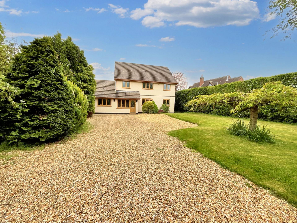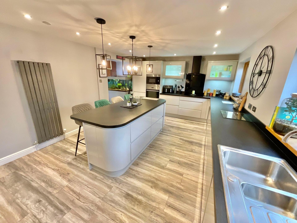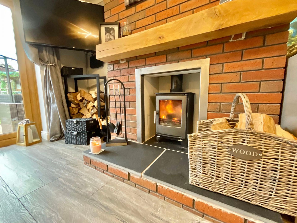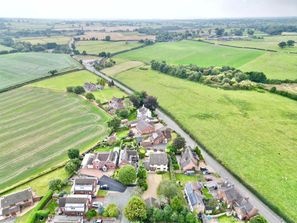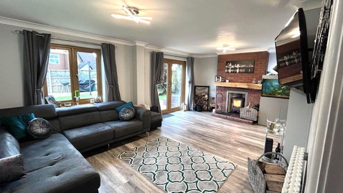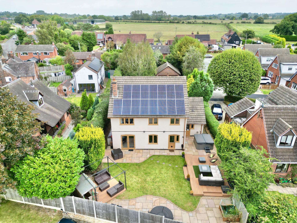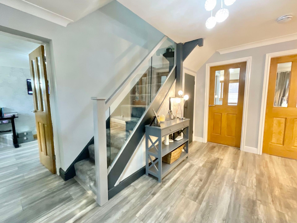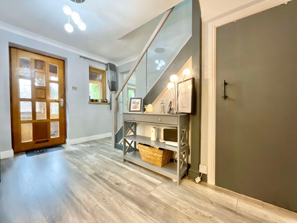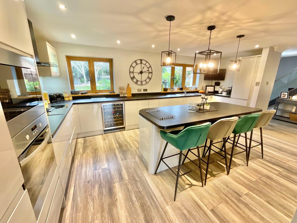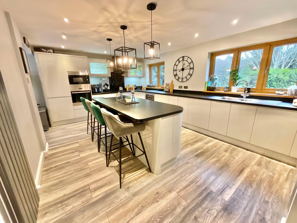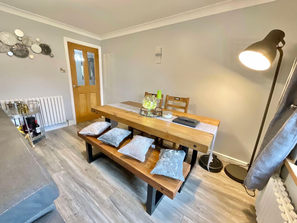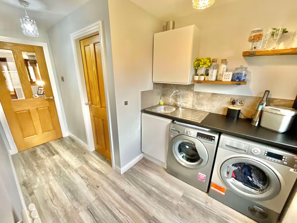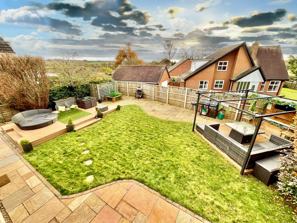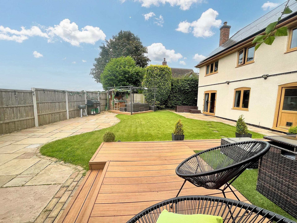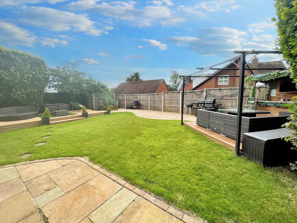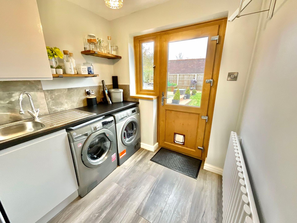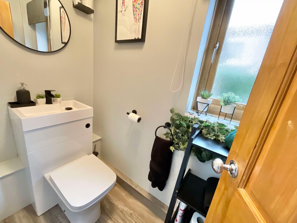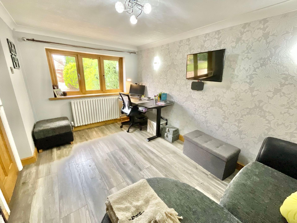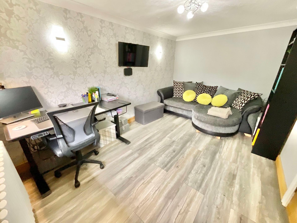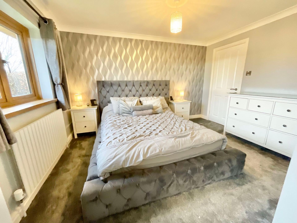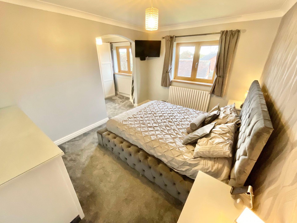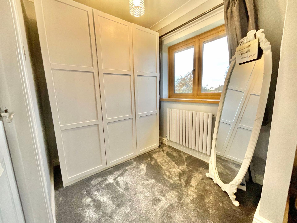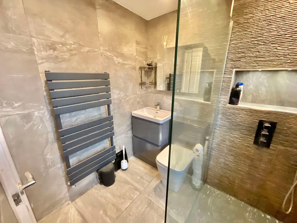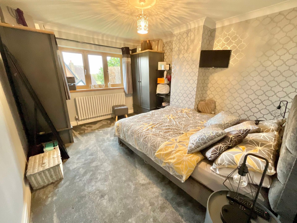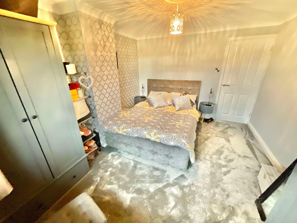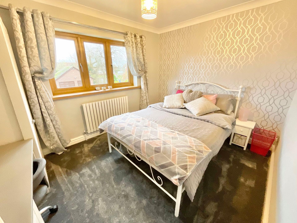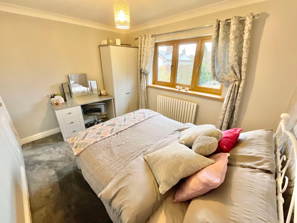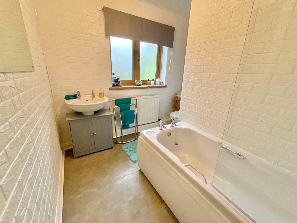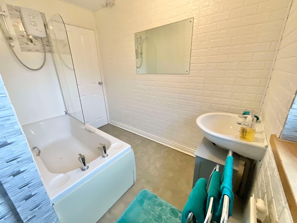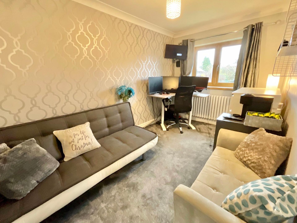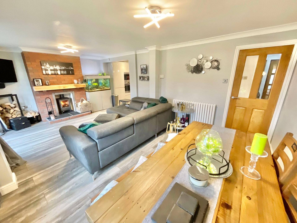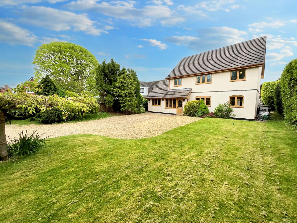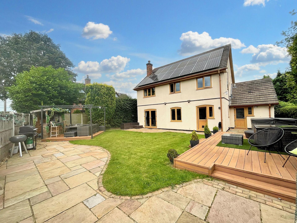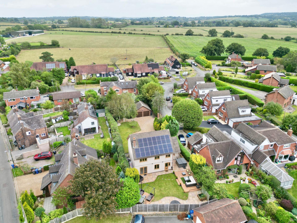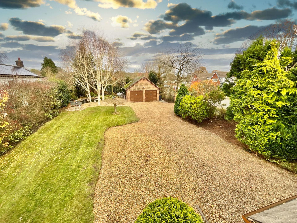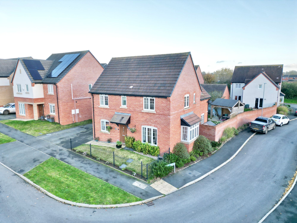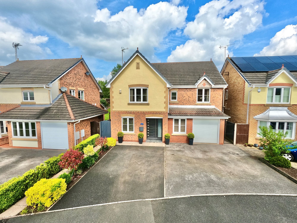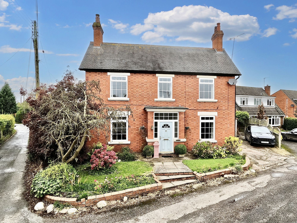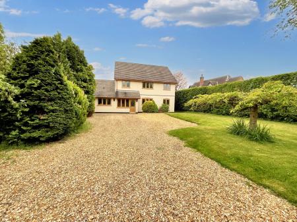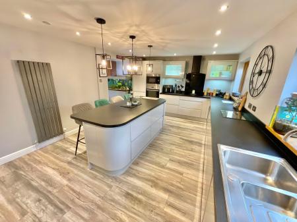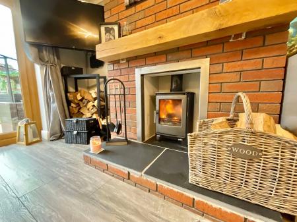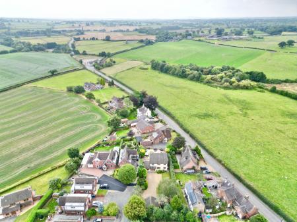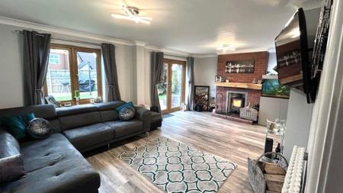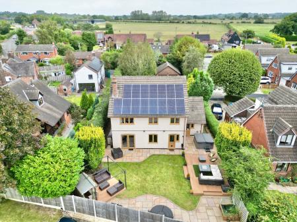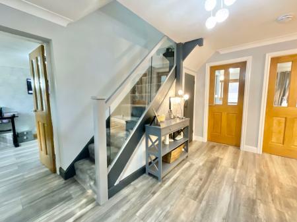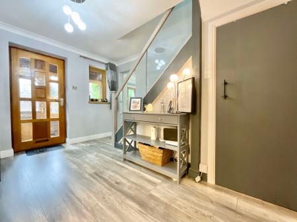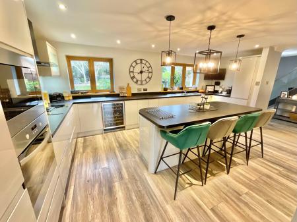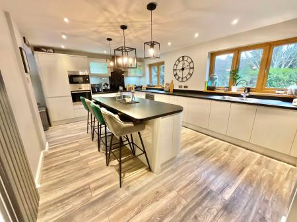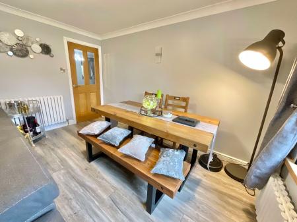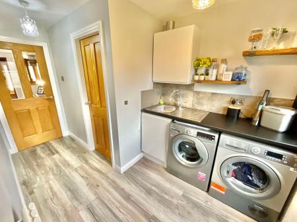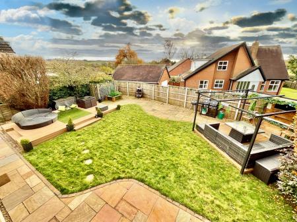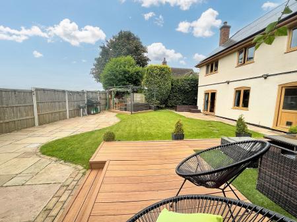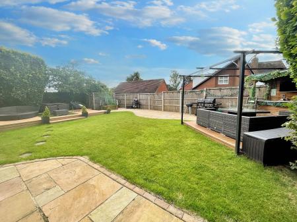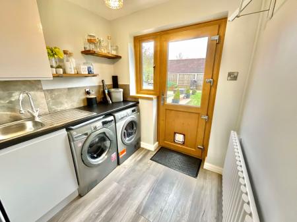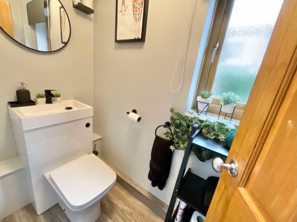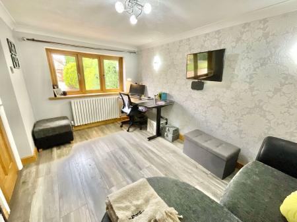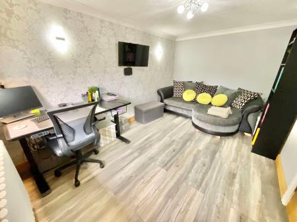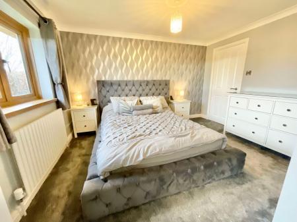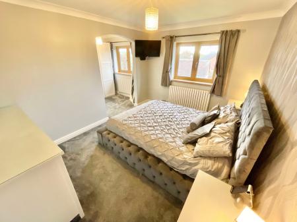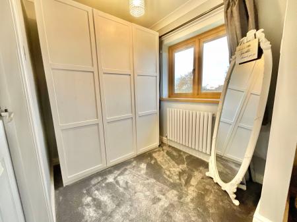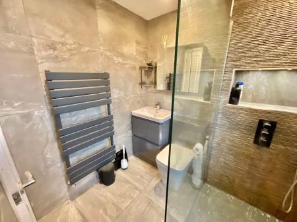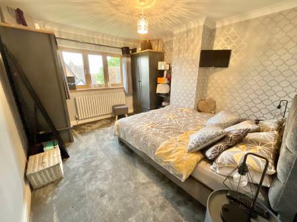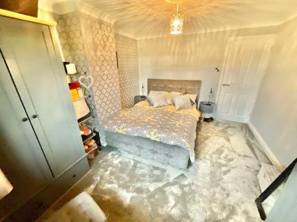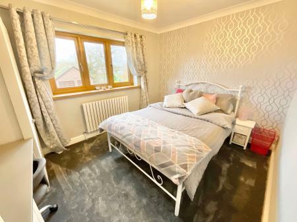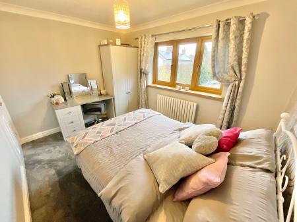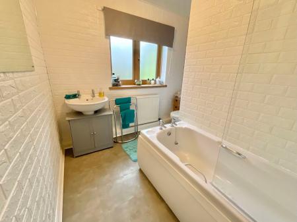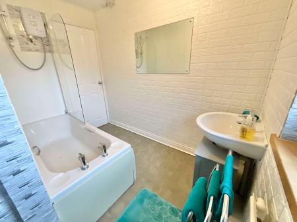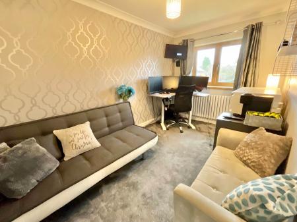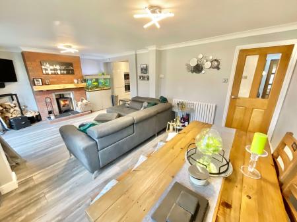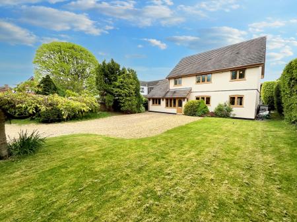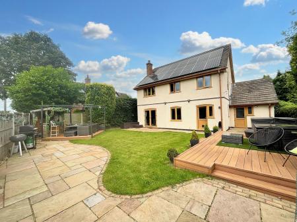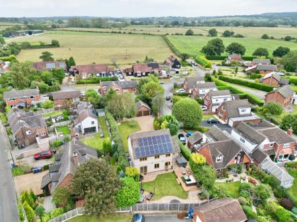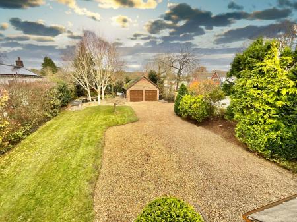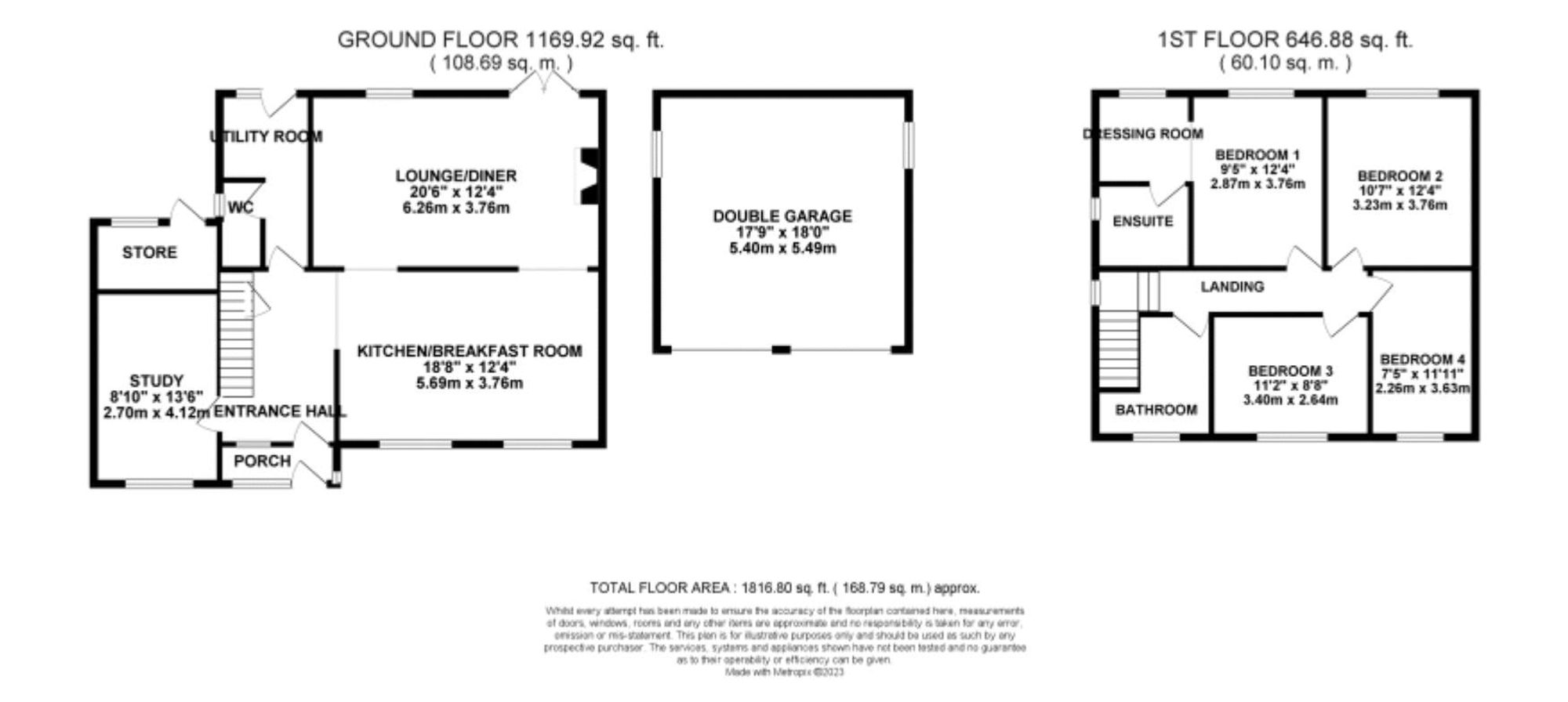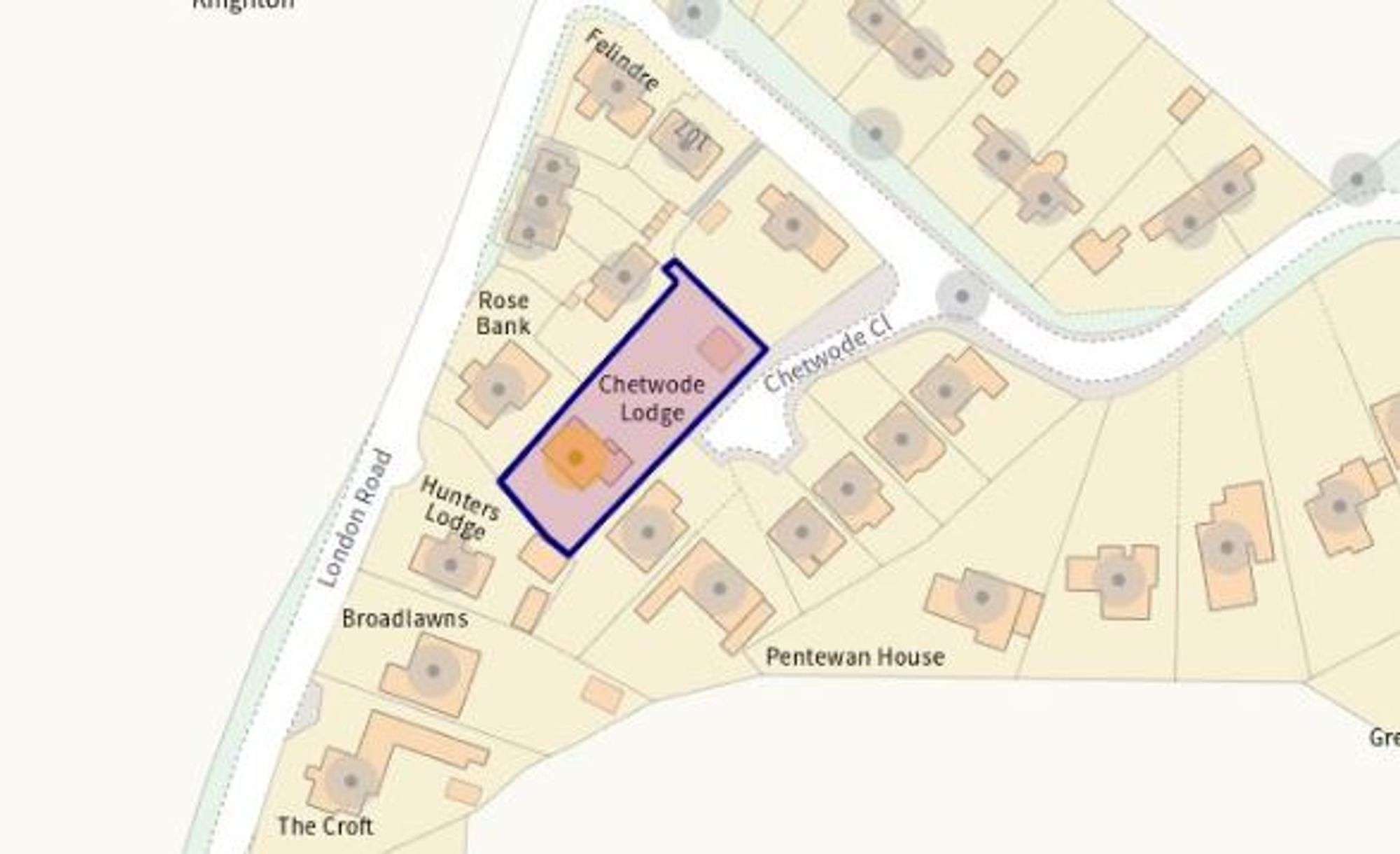- Sitting on a lovely plot with a large frontage comprising driveway for several vehicles, double garage, pond, lawns & a lovely sized back garden.
- A stunning home that has been modernised throughout, perfect for families or if you're downsizing from a larger home with lots of furniture, as well as having solar pannels!
- Sat in a privleged position on a Cul-De-Sac, in the lovely village of Knighton, tucked away behind a hedge with the privacy & views of a rural property.
- Meeting all the modern day needs with two reception rooms, utility, porch, guest W.C and a stunning semi open-plan kitchen/diner.
- Four double bedrooms along with a dressing room to the main bedroom, contemporary en-suite and family bathroom.
4 Bedroom Detached House for sale in Eccleshall
As estate agents we know what people are looking for and this property really does tick all those boxes! Large plot, plenty of parking, double garage, good sized garden, views from windows, modernised throughout, four double bedrooms, two reception rooms, utility room, kitchen/diner with central island and seating for four people.... do we need to go on? So drawing up on to the this quiet Cul-De-Sac you will be surprised to find this amazing property tucked behind a hedge, one of a kind on this small estate of just six other houses. The driveway provides ample parking for all your family and friends along with a double garage and a large pond. You enter via a porch where you can kick off your shoes and coats then into the welcoming hallway which has all been modernised to a lovely standard. On the left is a reception room used currently as a study and sitting room but would make the ideal play room also. Over to the right the vendors have opened up the space to provide a gorgeous kitchen diner which is the perfect space to chat about the day whilst cooking up your culinary delights with family or friends, fitted with a dishwasher, oven and microwave, an induction hob, fridge, freezer, wine fridge and sink. From here you can access the lounge which is large enough to double up as a lounge/diner if you so wish with French doors heading out to the rear patio and garden. During the cooler months you can cosy up to the TV or a good book with the log burning stove flickering away in the background. Also from the hallway there's another door that leads into the rear hall where you'll find the guest W.C and utility room with spaces for a washing machine and dryer along with another door to the rear garden and store room. Up the stairs to the first floor and on your immediate right is the family bathroom which is fitted with a bath, W.C and sink. Across the landing you'll find three further double bedrooms which is often unfound in new build homes, one of which is currently used as a very spacious office. The fourth room is the main bedroom with a dressing room and contemporary en-suite comprising vanity unit with sink inset, W.C and walk-in shower enclosure. Now before we head outside we must draw your attention to the lovely views that are offered from the the main and second bedroom, far reaching views that are a delight to open up to each morning which also overlook the lovely rear garden. This space has not been forgotten when renovating this home, set out with a lovely patio area and seating areas offered from the left, far right and back of the garden. You'll see for yourself, the vendors absolutely make the most of this wonderful garden with a bar area to the right and the relaxing space area with decking to the left. It's certainly a garden that you will want to enjoy morning, noon and night. So call the Eccleshall office today to arrange a viewing on this fabulous home on 01785 851886.
Energy Efficiency Current: 85.0
Energy Efficiency Potential: 91.0
Important Information
- This is a Freehold property.
Property Ref: 9b6ddf5a-36f4-4b77-b126-41ce49d76f46
Similar Properties
London Road, Knighton, Market Drayton
3 Bedroom Detached House | Offers in region of £485,000
"This charming cottage with beautiful gardens also enjoys a spacious kitchen/diner, lounge with original fireplace, stud...
5 Bedroom Detached House | £485,000
Stunning 5-bed detached home in Baldwin’s Gate, perfect for families. Spacious rooms, generous garden, balcony with sere...
4 Bedroom Detached House | £485,000
"Executive family home on Daffodil Drive offers spacious modern living. Large kitchen/dining/family room, formal living...
Fair-Green Road, Baldwins Gate, ST5
5 Bedroom Detached House | £500,000
Stunning family home with carefully maintained grounds. Spacious interior with study, lounge, kitchen/diner, conservator...
4 Bedroom Detached House | £500,000
Charming family home in secluded Highbury boasts original features, spacious rooms, and stunning rear garden. Generous g...
4 Bedroom Detached House | £500,000
Stunning barn conversion in Stableford Court. Deceptively spacious home near Baldwins Gate & Eccleshall. Lounge, kitchen...

James Du Pavey Estate Agents (Eccleshall)
Eccleshall, Staffordshire, ST21 6BH
How much is your home worth?
Use our short form to request a valuation of your property.
Request a Valuation
