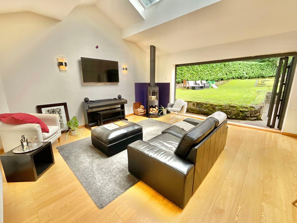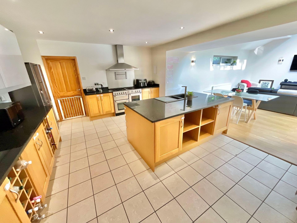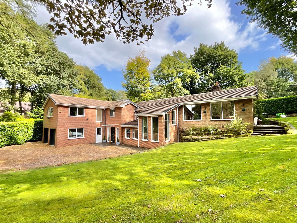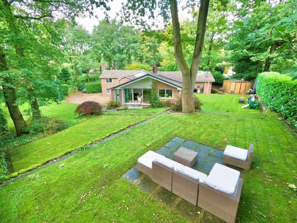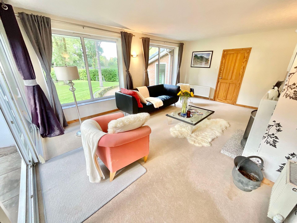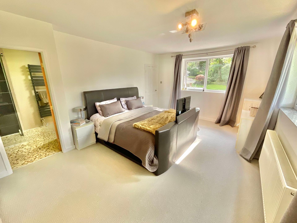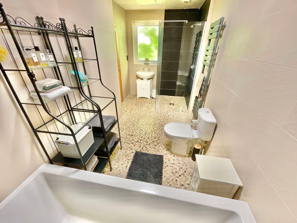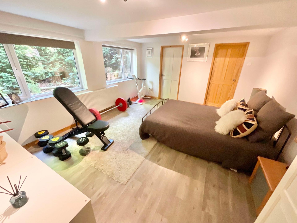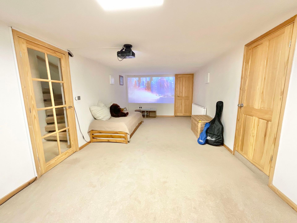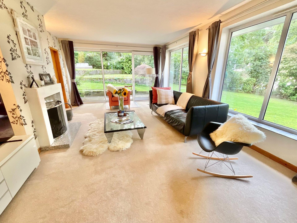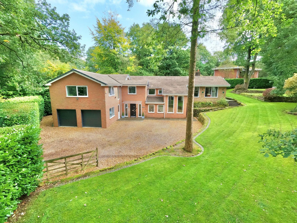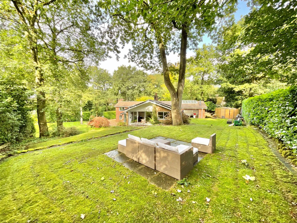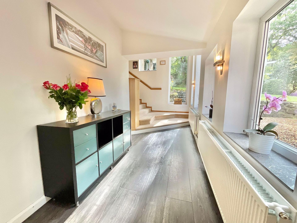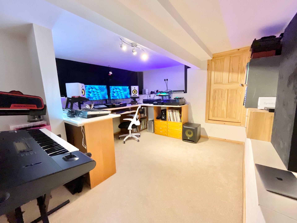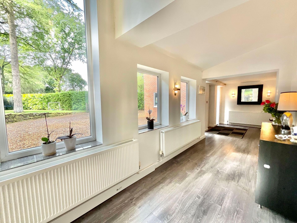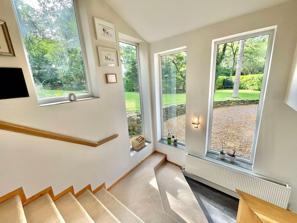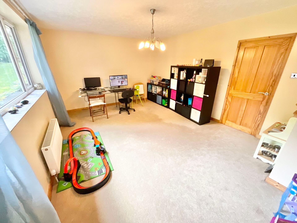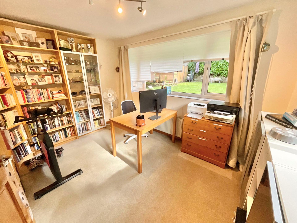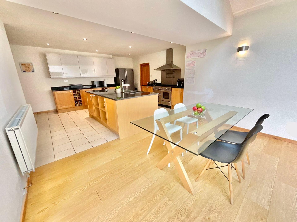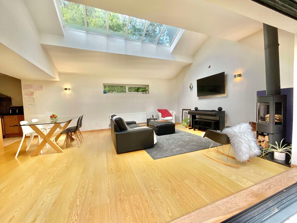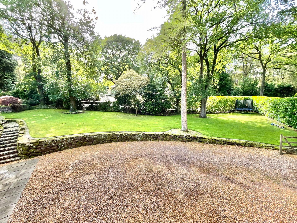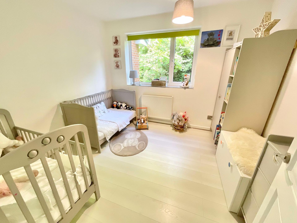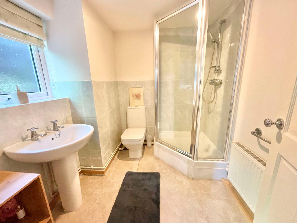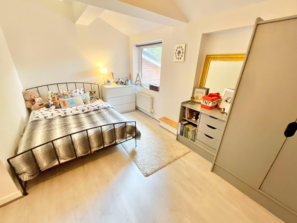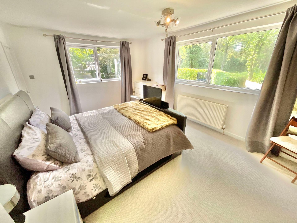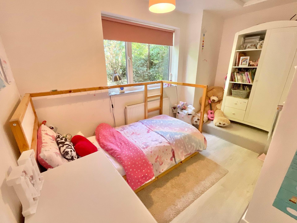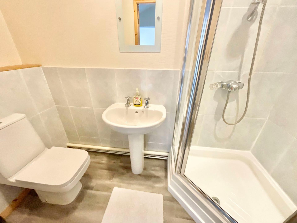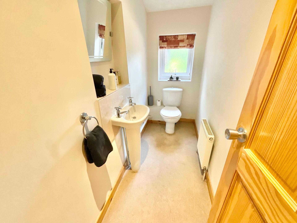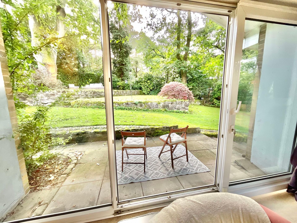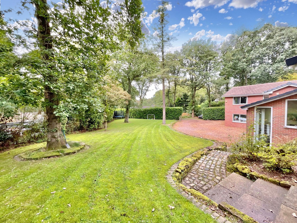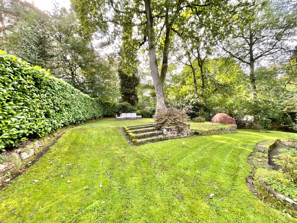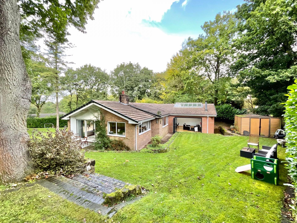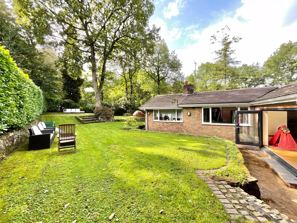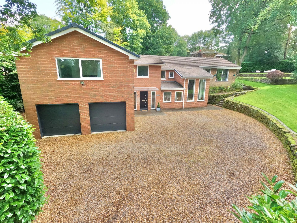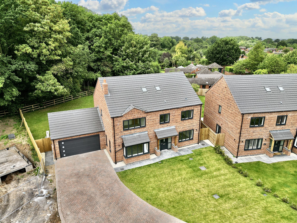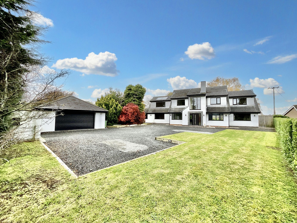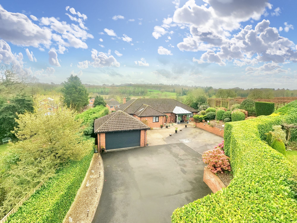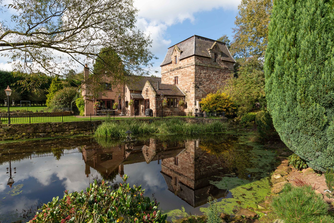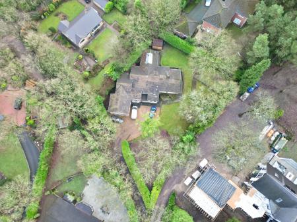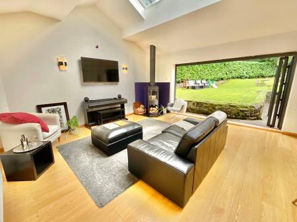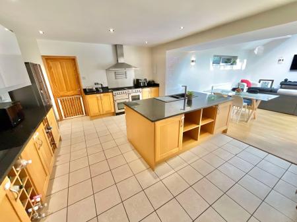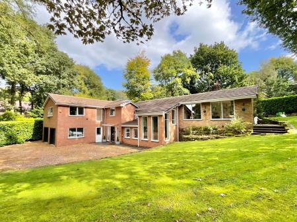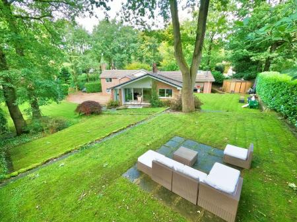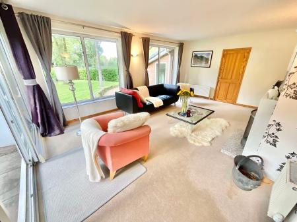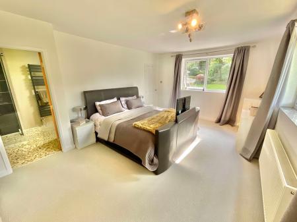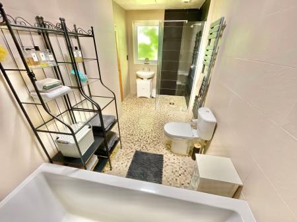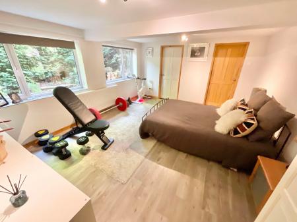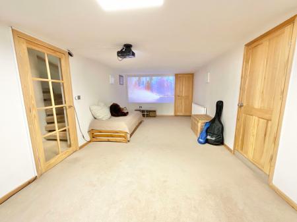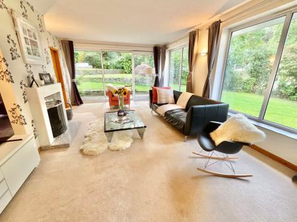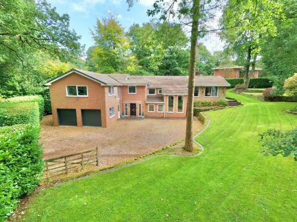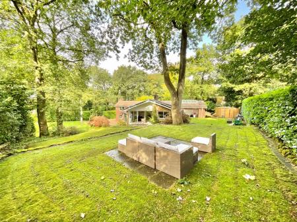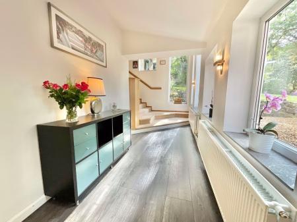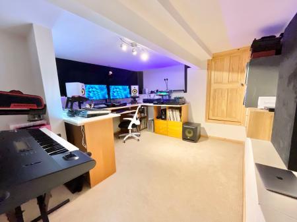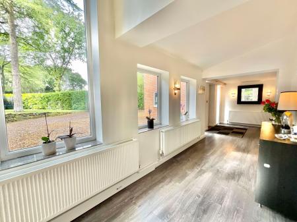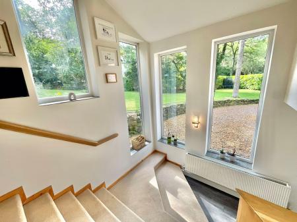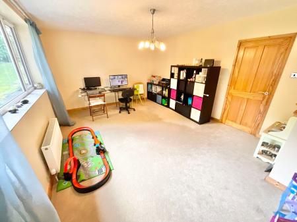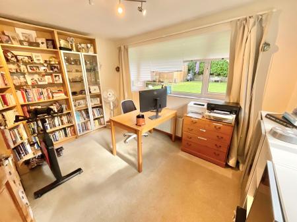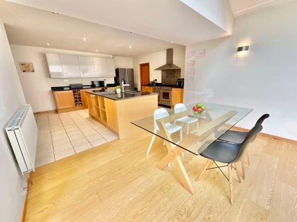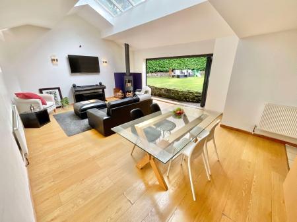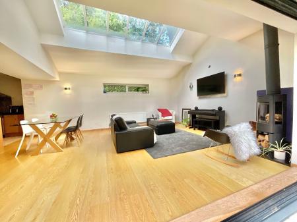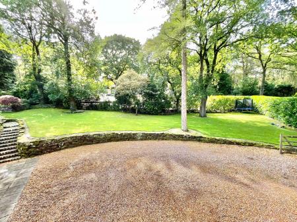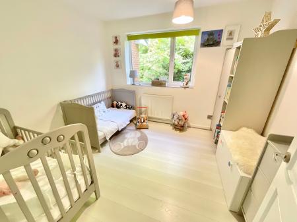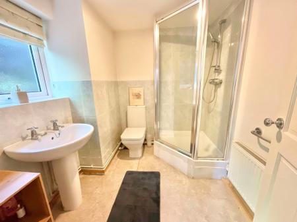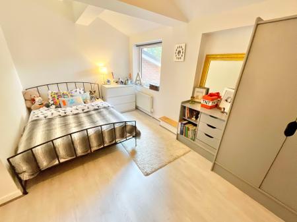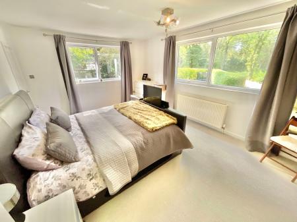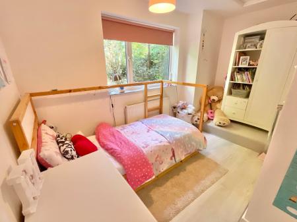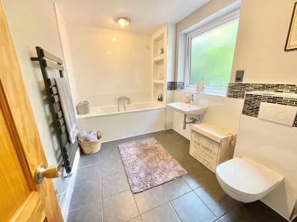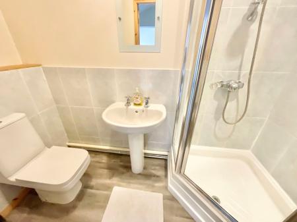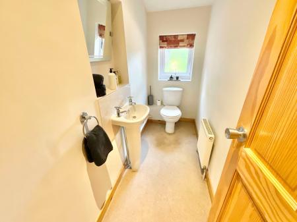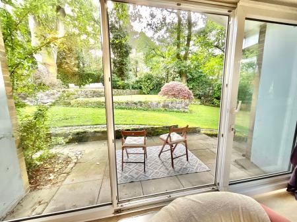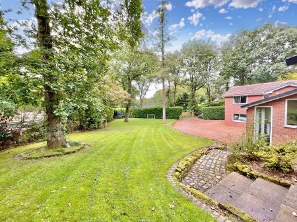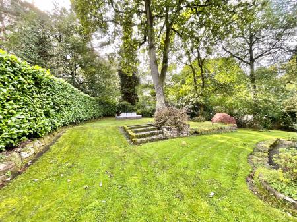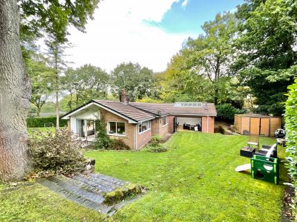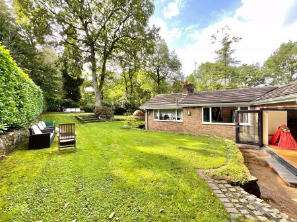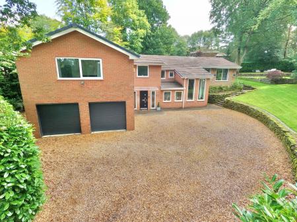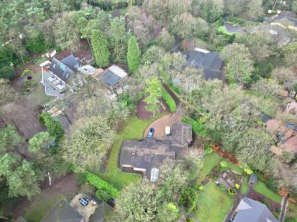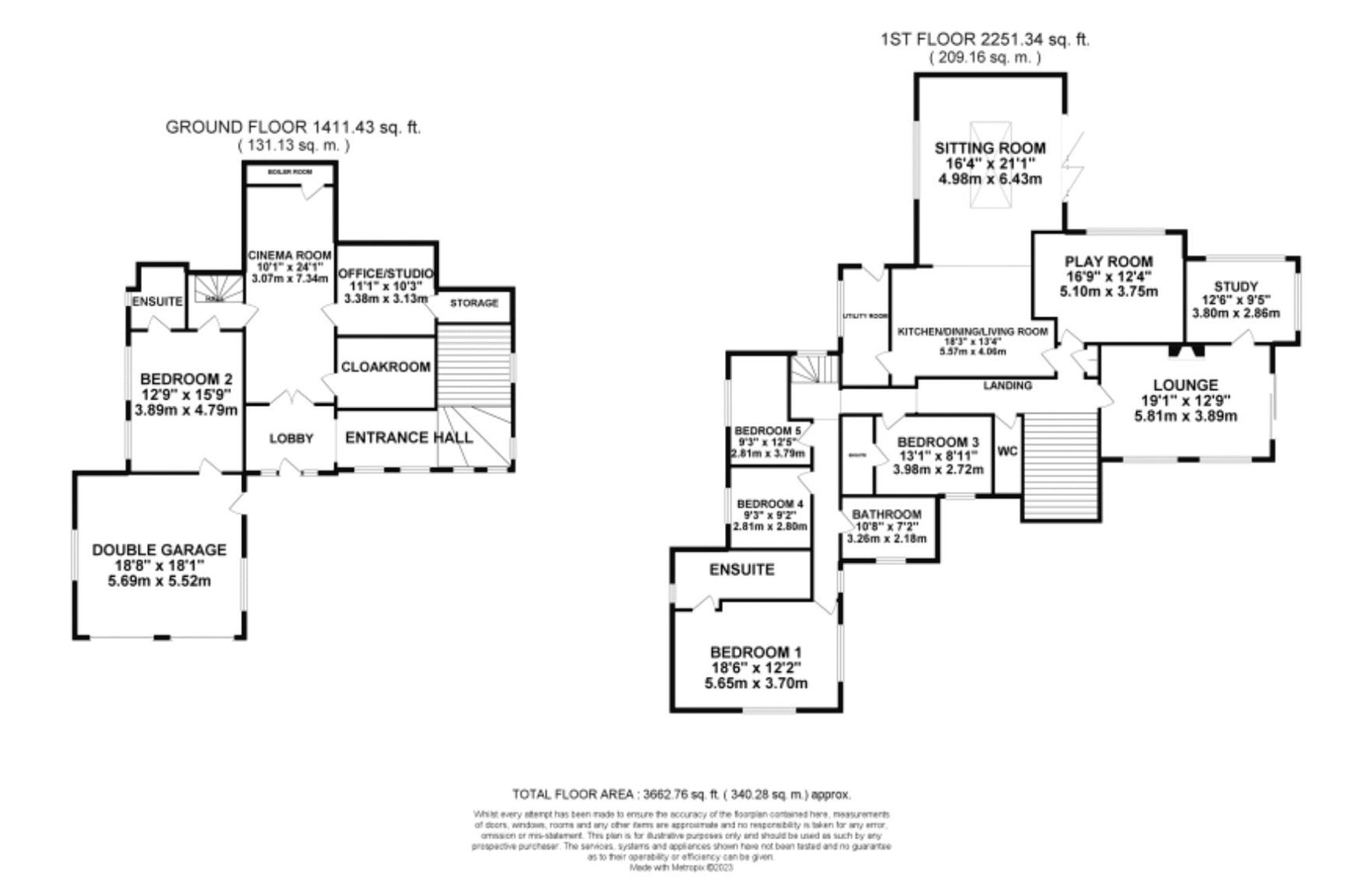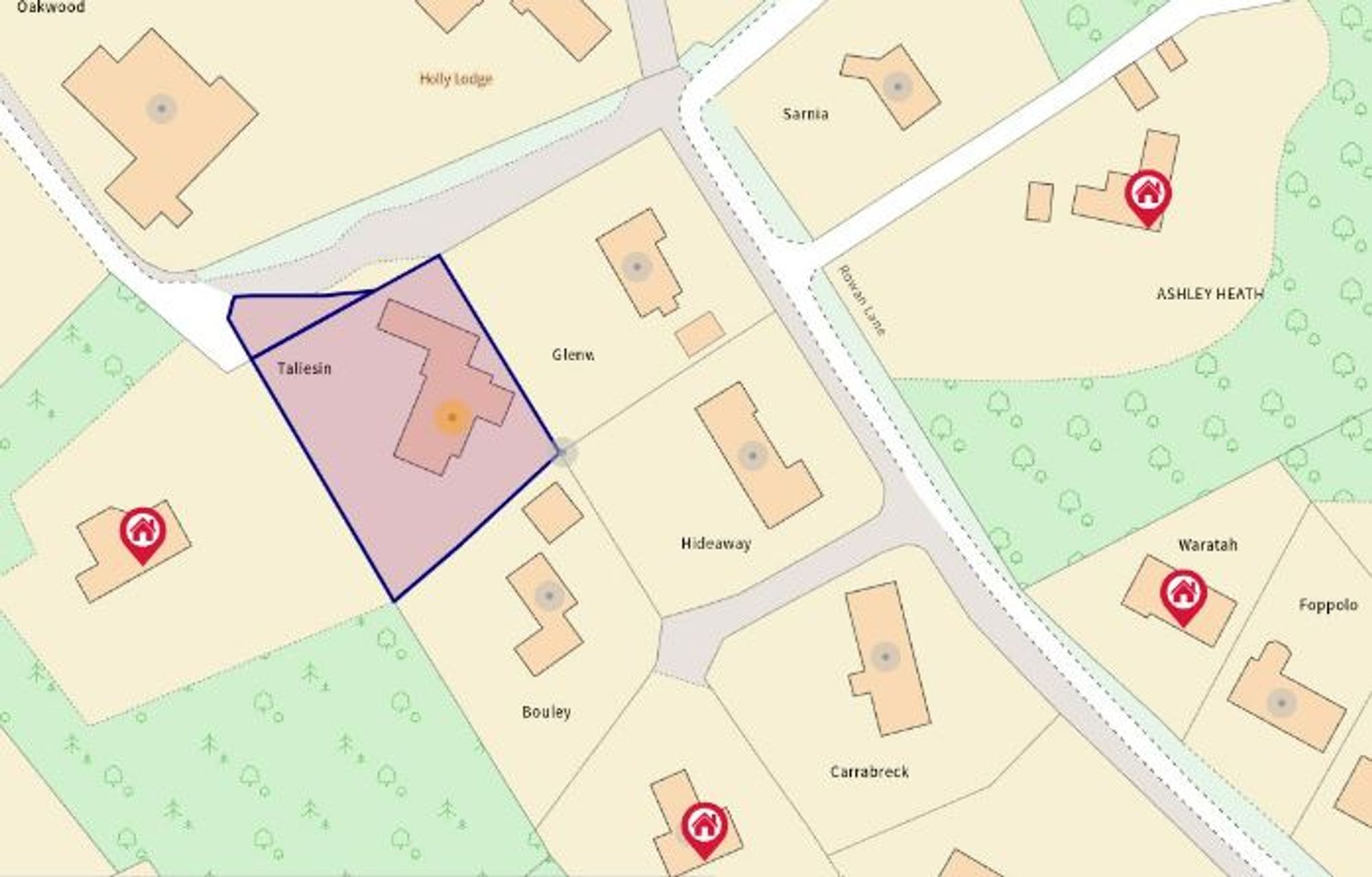- A sensational home which is deceptively large with five bedrooms, four bathrooms and five independent reception rooms.
- A large kitchen/dining/living room opens up to the garden with bi-folding doors, ideal for summer evenings & a cosy log burner in the corner for winter nights.
- The grand entrance hallway is the most impressive with a vast stair case that draws you up to the first floor living rooms and bedrooms.
- The position & plot this property sits on is what made the current owners want to snap it up, beautiful wrap around gardens, driveway & double garages.
- The ground floor offers a large bedroom with ensuite, the cinema room and the office/studio which makes for a perfect "man cave".
5 Bedroom Detached House for sale in Eccleshall
You may not be a poet but we think you'll be singing from the rooftops when you view this magnificent home, Taliesin. Set at the top of Pinetrees Lane offering privacy, a lovely sunny aspect, the feeling of being rural but the comfort of knowing you have neighbours not too far away and all the convenient amenities of Loggerheads too, moments away. Is there anything else left to say, to tease you in? There most certainly is, the plot is just stunning, starting with a generous driveway for several vehicles, a double garage too, then the lush green lawn wraps all around the house, right up to the French doors from the lounge and bi-folding doors around the back by the sitting room, just off from the kitchen/diner. The grand entrance hallway stretches across the front of the ground floor offering a stunning welcome to this wonderful home. Directly in front of you double doors open into the cinema room which could be used as an alternative reception room if you so wished. There's a large, walk-in cloakroom on the right, then the study/studio which would also make a teen gamers' dream home! Over to the left a door leads into a rear hall where a staircase spirals up to the first floor and the bedrooms but before heading up there, on the left is a large bedroom which has it's own ensuite shower room, furthermore, there is a door from here that then leads into the double garages. Back through to the entrance hallway, this beautiful, bright space steers you towards the most impressive staircase that I have seen in a long time, treble the width of a normal staircase, this grand stairwell draws you up to the fist floor where you'll discover the remaining rooms of this house. On the right is the lounge with a feature fireplace as a focal point and huge windows allowing the natural light to flood in, along with the refreshing view of the garden and grounds beyond. A door from here leads you into another sizable study/office then back to the landing you'll find the fifth reception room which is currently used as a children's playroom. The kitchen is the real hub of the house for family or large social gatherings which opens up into the dining area, then a stunning sitting room with the bi-folding doors that push back to reveal the lovely rear garden landscape. The lantern to the ceiling allows more natural light to flood in and the contemporary log burning stove to the corner provides a cosy feeling in the autumn months. The utility room is just off from the kitchen which is fitted with matching cupboards to the kitchen and spaces for washing machine and tumble dryer. The last part to explore is the bedrooms which are all along the final leg of the long landing. First on the left is a guest W.C, then a double bedroom next door with a ensuite shower room. To the end of the hall you'll meet the spiraling stairwell that takes you back down to the first floor, then on your right are bedrooms four and five and the family bathroom on the left which is fitted with a bath, W.C and sink. Last of all you have the main bedroom which is a generous size double room with space for wardrobes along the one wall, large windows overlooking the front aspect, gardens and trees and a door leading into the luxurious ensuite. Fitted with a large walk-in shower, sink with vanity unit beneath, W.C and a extra wide bath to sink into after along day, to relax and unwind in style. This completes our tour so come and satisfy your tick boxes by booking a viewing on this incredible home today. 01785 851886.
Energy Efficiency Current: 72.0
Energy Efficiency Potential: 77.0
Important Information
- This is a Freehold property.
- This Council Tax band for this property is: G
Property Ref: 9b6ddf5d-dcf6-4388-b6de-7cdae73900d3
Similar Properties
Plots 2, 4 & 6 Donnerville Gardens, Admaston, Telford. TF5 0DE
5 Bedroom Detached House | £800,000
Spectacular 5-bed newly built houses with double garage near Wellington, Telford. Neutral tones, oak staircase, spacious...
4 Bedroom Detached House | £800,000
"The Granary, a stunning 4-bedroom detached home with grand driveway, spacious kitchen, en-suites, beautiful gardens and...
Ashley Heath, Market Drayton, TF9
5 Bedroom Detached House | Offers in excess of £799,950
Magnificent 5-bed home nestled in serene setting with easy access to amenities and major roads. Grand entrance, spacious...
Eccleshall Road, Great Bridgeford, ST18
5 Bedroom Detached House | £850,000
Beautiful five-bedroom detached home in Great Bridgeford boasting luxury features throughout. Spacious lounge, modern ki...
Berrisford Road, Market Drayton, TF9
4 Bedroom Detached House | £875,000
Escape to your own whimsical paradise on sprawling land with breath-taking views. Culinary oasis with modern kitchen and...
6 Bedroom Detached House | Offers in region of £899,999
Fantastic family home built around Grade II listed mill from 1850s on 6 acres with streams and ponds. 3 reception rooms,...

James Du Pavey Estate Agents (Eccleshall)
Eccleshall, Staffordshire, ST21 6BH
How much is your home worth?
Use our short form to request a valuation of your property.
Request a Valuation

