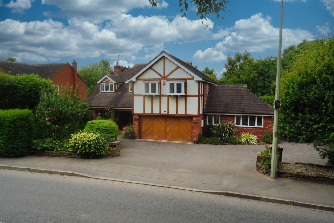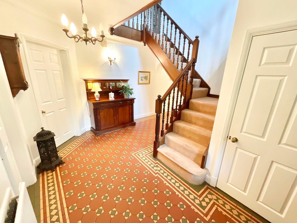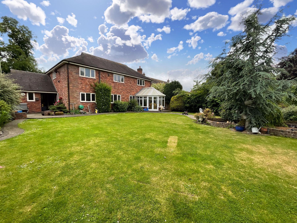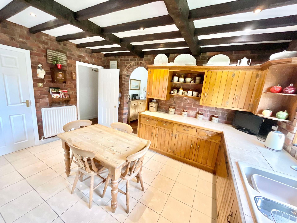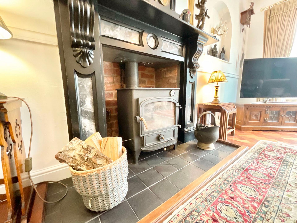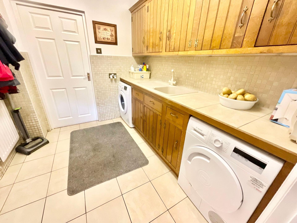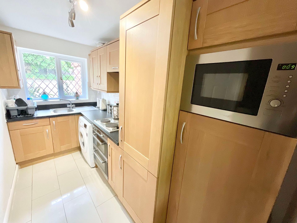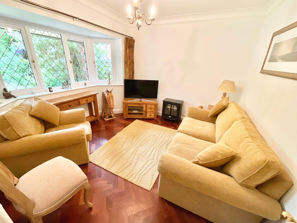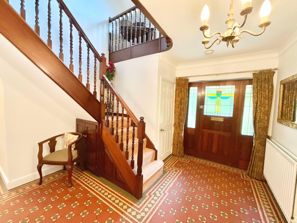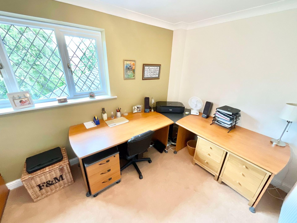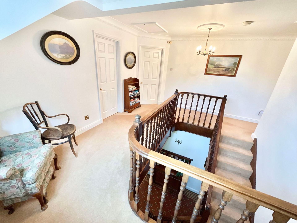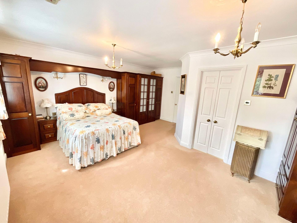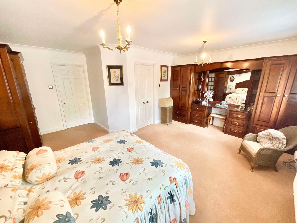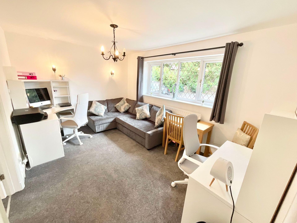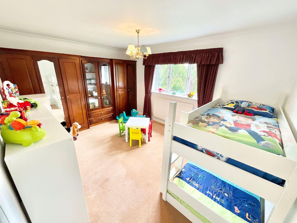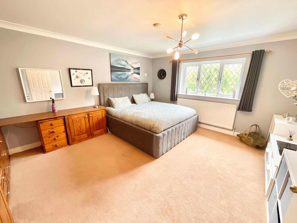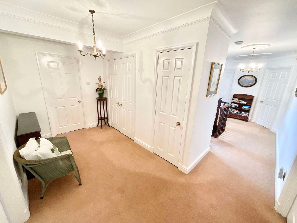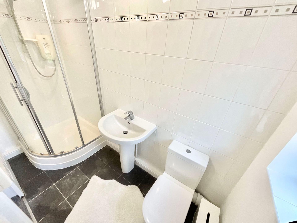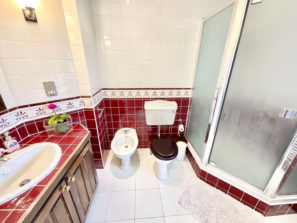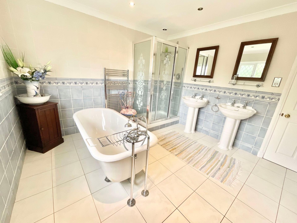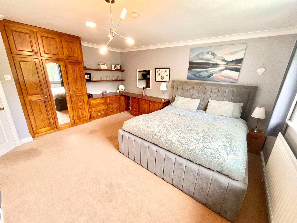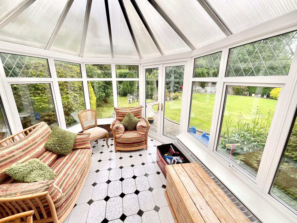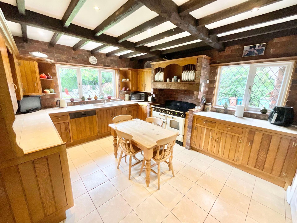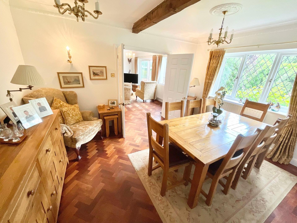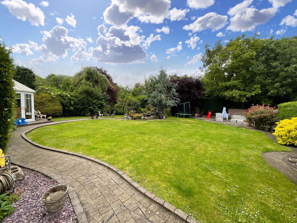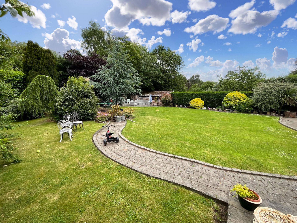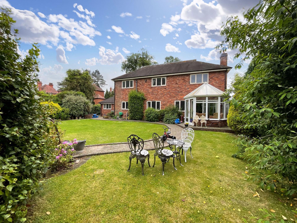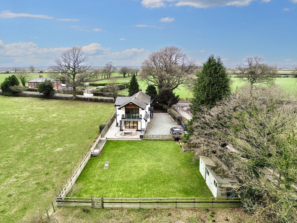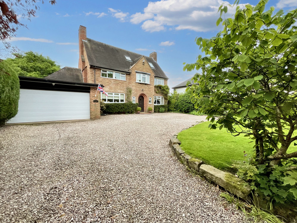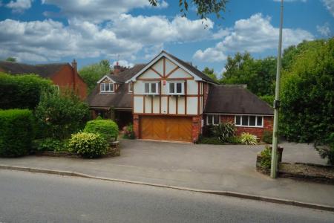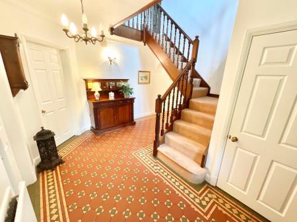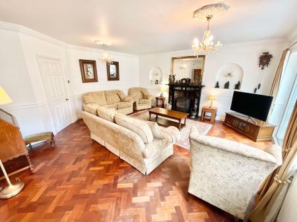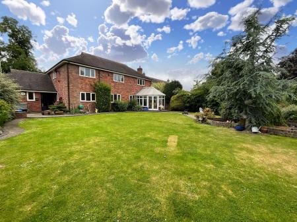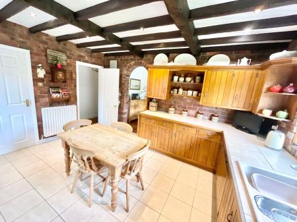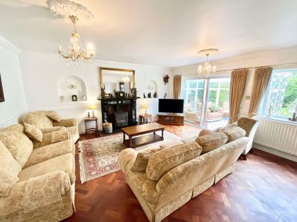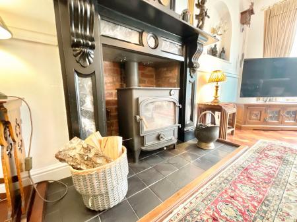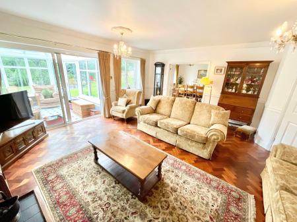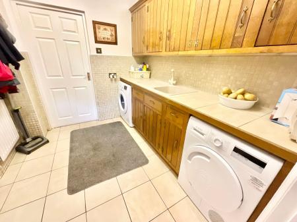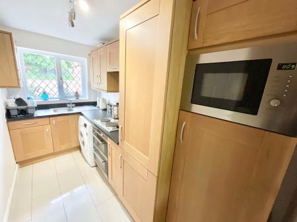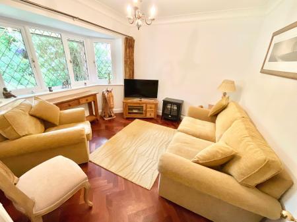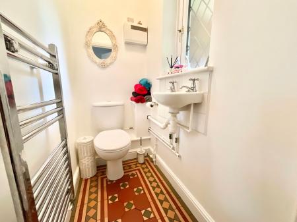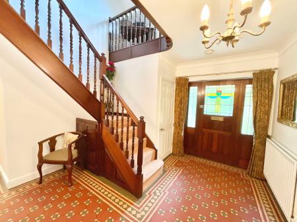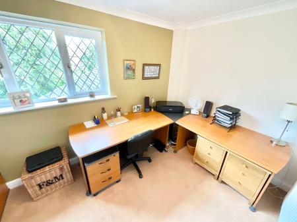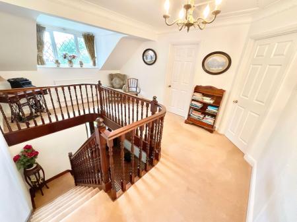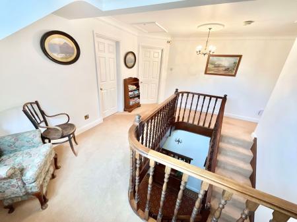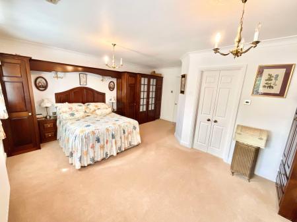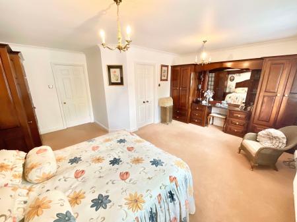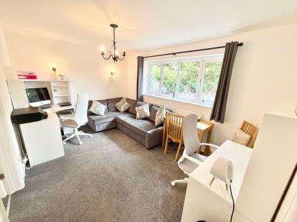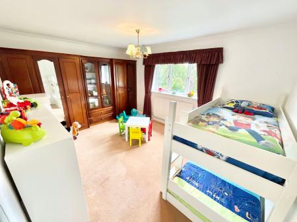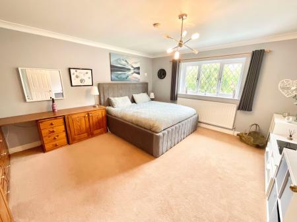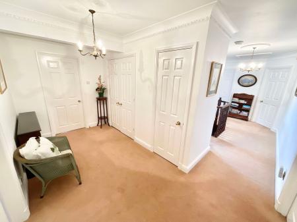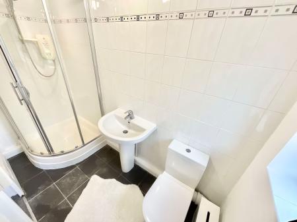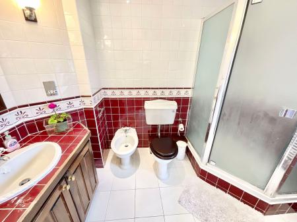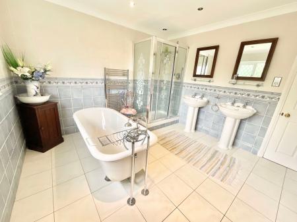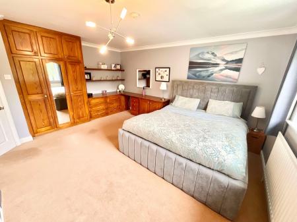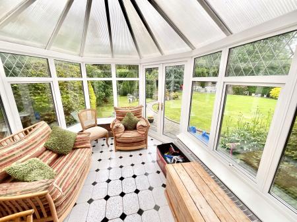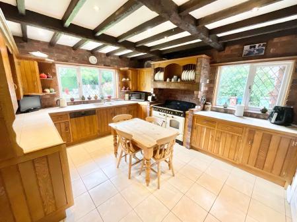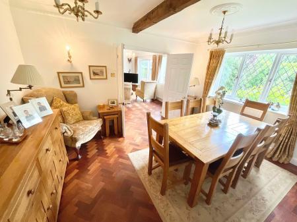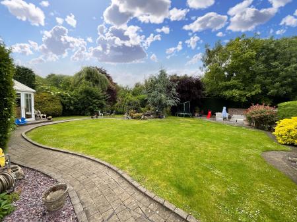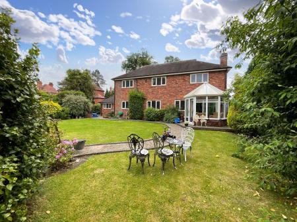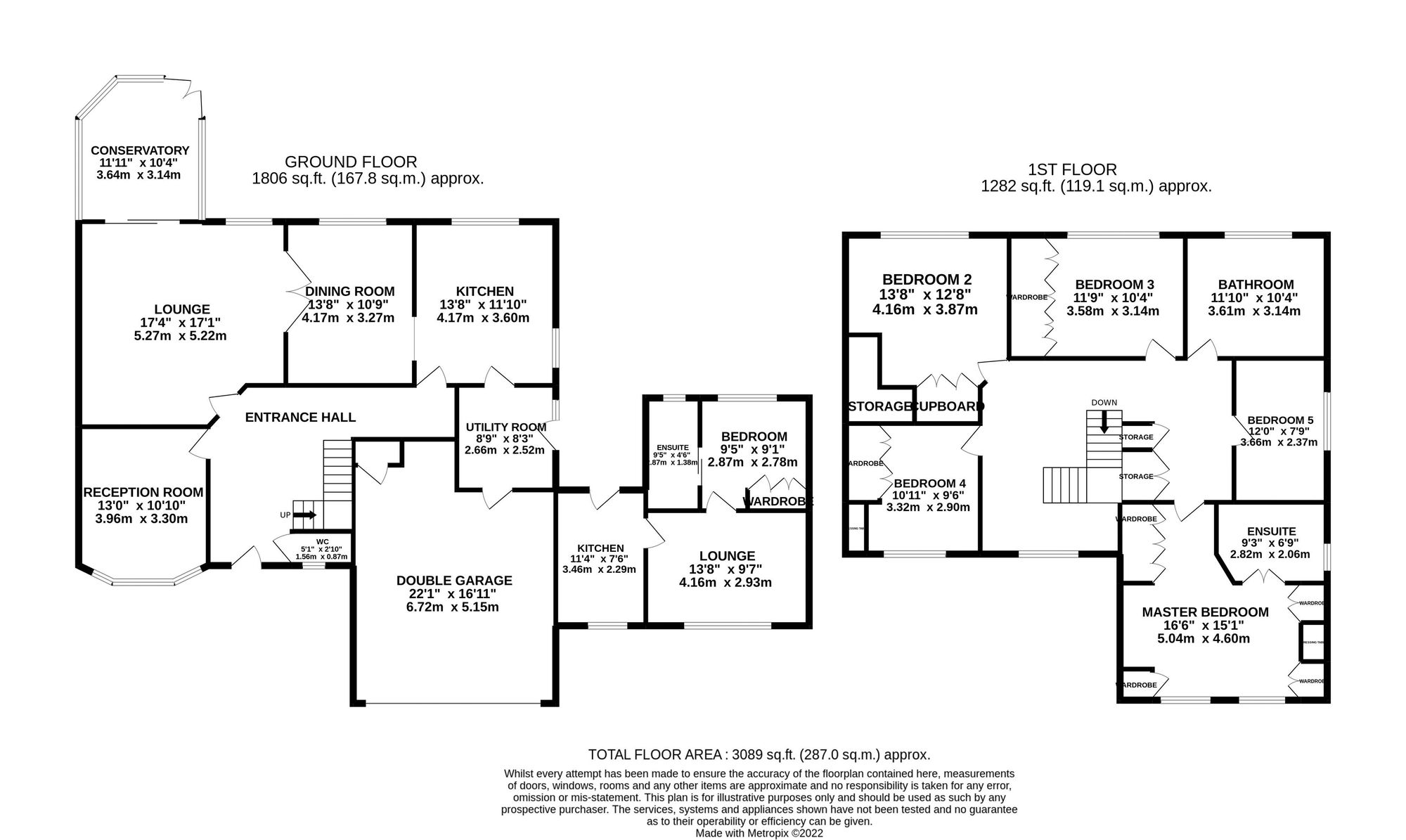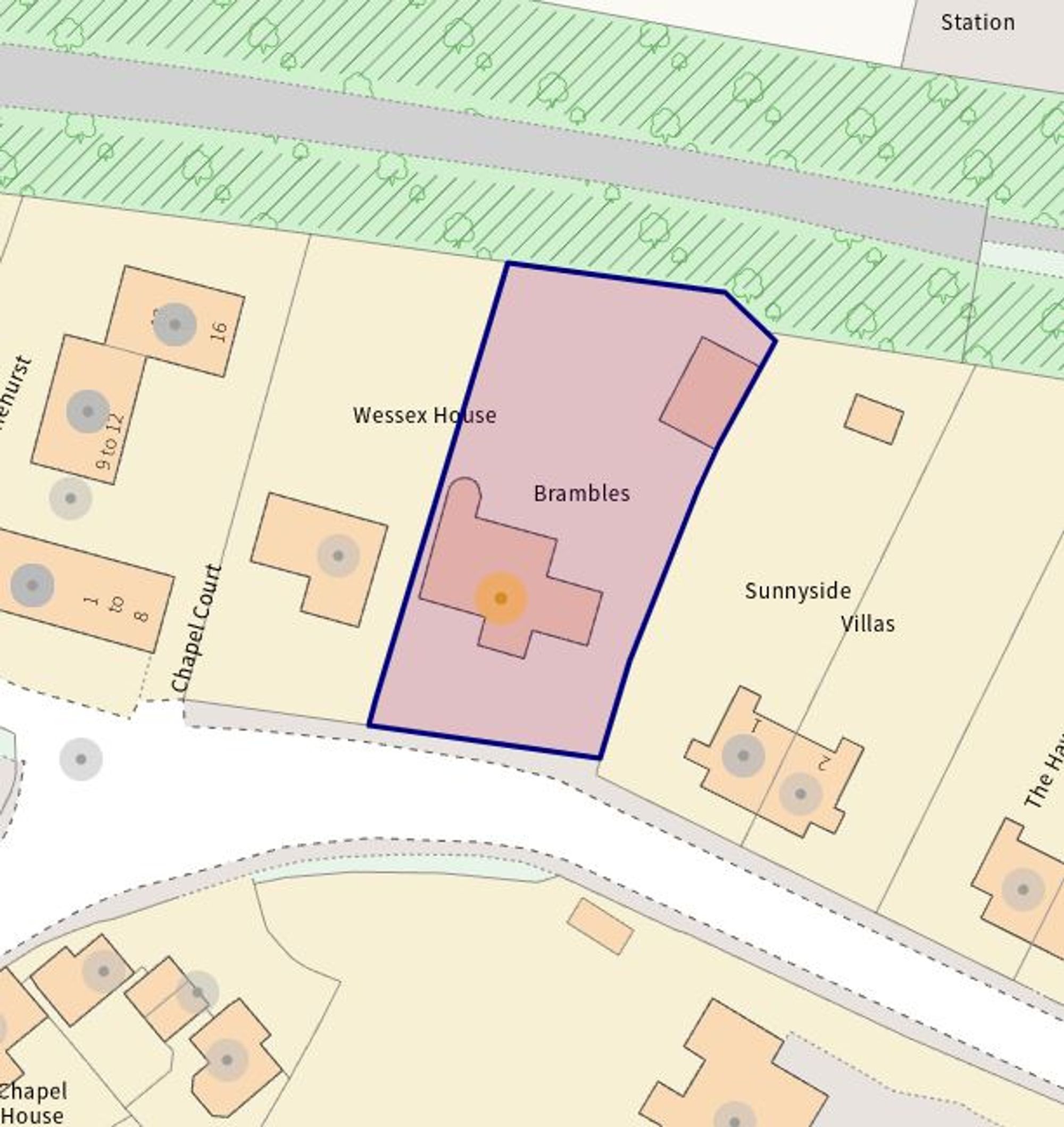- A beautiful five bedroom detached family home sat on a substantial plot situated in the heart of Gnosall.
- A self contained annex joined to the property providing a kitchen, lounge, bedroom with fitted wardrobes and en suite shower room.
- The ground floor comprises large rooms with plenty of space for all of the family and an integral double garage with power and lighting.
- Five large bedrooms with the master benefiting an en suite shower room and four bedrooms providing beautiful fitted wardrobes.
- Externally there is ample space for off road parking and a large garden to the rear.
6 Bedroom Detached House for sale in Eccleshall
There is nothing prickly here at Brambles where you shall find this spectacular, unique family home with a self contained annex in the heart of Gnosall. Upon entering the property you are welcomed into the spacious entrance hall with patterned tiled flooring, doors leading to all primary ground floor rooms and stairs leading to the first floor, the property has uPVC double glazed windows throughout. The lounge has a window to the rear, a radiator, beautiful wooden flooring and a multi fuel burner with a tiled hearth and decorative surround. From the living room there are uPVC sliding doors leading into the conservatory with windows and French doors leading to the rear garden, the conservatory is finished with tiled flooring. From the living room there are double doors leading into the dining room with a continuation of the wooden floor from the living room, window to the rear and a radiator. The second reception room is another generously sized family room with a bay window to the front, radiator and wooden flooring. The kitchen has a window to the side and to the rear, a radiator and tiled flooring. The kitchen has exposed brick and beautiful wooden base and eye level units, integrated Neff dishwasher, Range Master oven with a 6 ring hob and matching Neff extractor fan above. Inset to the tiled work tops there is a sink with a drainer, waste compartment and mixer tap. The utility room has a door to the side, a radiator, part tiled walls and a continuation of the tiled flooring from the kitchen. Wooden units to match that of the kitchen with a sink, drainer and mixer tap inset to the tiled work tops and upstands, there is also under counter space for a washing machine and dryer. The downstairs WC has a privacy window to the front, chrome heated towel rail and tiled flooring. A white suite comprising a close coupled WC and a wall mounted sink with hot and cold taps and tile splash back. The double garage which is accessible from the utility room or externally to the front of the property provides power and lighting and an up and over garage door. Heading up the stairs to the first floor you shall find doors leading to all primary first floor rooms, a double and a single storage cupboard. The master bedroom is a large bedroom with two windows to the front, a radiator and dark wooden fitted wardrobes, storage and dressing table. The master bedroom en suite has a privacy window to the side, a chrome heated towel rail, patterned red and white tiled walls and tiled flooring. A suite comprising a close coupled WC, bidet, sink set into a wooden vanity set with a mixer tap and a corner shower cubicle with glass door and adjustable shower head. Bedroom two and three are two large double bedrooms with windows to the rear, a radiator and fitted wooden wardrobes and storage. Bedroom four is another generously sized room with a window to the front, a radiator and built in high gloss wardrobes and dressing table with storage. Bedroom five is currently used as an office but could also be used as a single bedroom with a window to the side and a radiator. The bathroom has a privacy window to the rear, two chrome heated towel rails, tiled walls and floor. A white suite comprising a WC, bidet, two sinks with hot and cold taps, large freestanding bath with mixer tap and additional hand held attachment and a shower cubicle with glass door, adjustable shower head and tiled splash areas. The property also has a self contained annex accessible from the rear of the property with a wooden kitchen providing base and eye level units, integrated fridge freezer, Candy oven with a 4 ring hob, extractor and eye level microwave. The kitchen has under counter space for a washing machine and a sink set into the laminate tops with a drainer and mixer tap finished with tiled splash areas. The spacious living room has a window to the front and a radiator. The bedroom has a window to the rear, a radiator and white fitted wardrobes and storage. The bedroom en suite has a privacy window to the rear, a radiator and tiled flooring and walls. A white suite comprising a close coupled WC, sink with mixer tap and a corner shower with glass sliding doors and adjustable shower head. Externally the property has ample private parking to the front, access to the rear down the side double gate and a large rear garden mostly laid to lawn with a shed. Do not miss out on the chance to make this stunning detached property your new family home, call the office today on 01785 851886 to book your private viewing!
Energy Efficiency Current: 61.0
Energy Efficiency Potential: 78.0
Important Information
- This is a Freehold property.
- This Council Tax band for this property is: G
Property Ref: f823c3c6-133e-4b33-8df6-6e09b665c74e
Similar Properties
4 Bedroom Detached House | £650,000
Step into luxury at this 4-bed detached house with spacious rooms, lavish living areas, and stunning garden. Fully equip...
4 Bedroom Detached House | £650,000
A characterful 4/5 bed home in Croxton, near Eccleshall. The perfect family space with modern touches as well as charact...
Pinewood Road, Ashley Heath, TF9
4 Bedroom Detached House | Offers in excess of £650,000
Stunning 4-bed detached home in Shropshire countryside with luxurious interior, refitted kitchen, ensuite, bar, and scen...
4 Bedroom Detached House | Offers in region of £675,000
Luxury rural retreat in Knightley w/ stunning views. 4 beds, 3 baths, spacious kitchen, family room extension, outbuildi...
6 Bedroom Detached House | £675,000
Discover the hidden charm of Butterton, a small community in a pretty rural setting, moments away from the larger towns...
6 Bedroom Detached House | Offers in excess of £675,000
Embrace luxury living in this exquisite 6-bed detached property, featuring grand living spaces, a gourmet kitchen, seren...

James Du Pavey Estate Agents (Eccleshall)
Eccleshall, Staffordshire, ST21 6BH
How much is your home worth?
Use our short form to request a valuation of your property.
Request a Valuation
