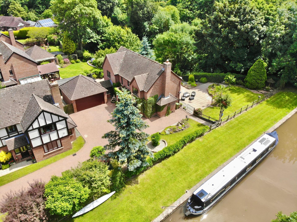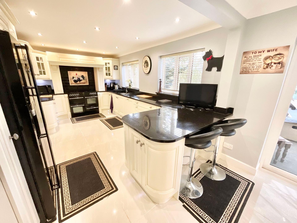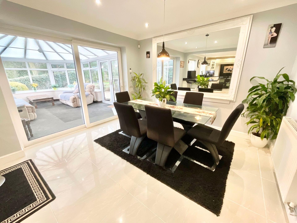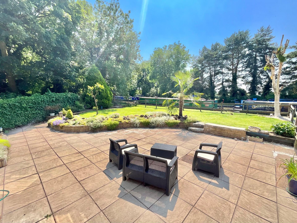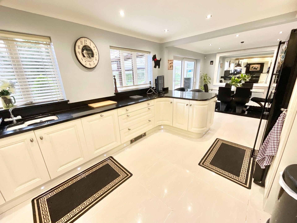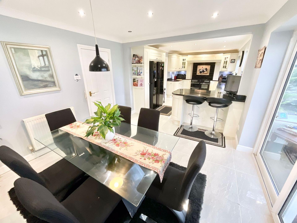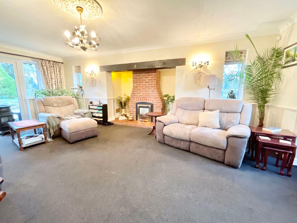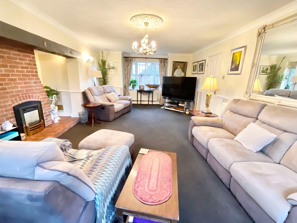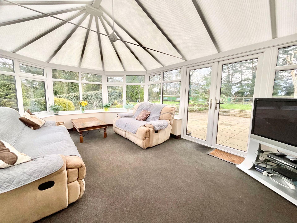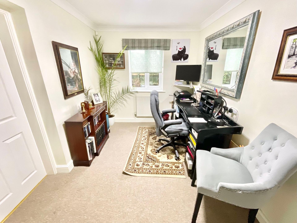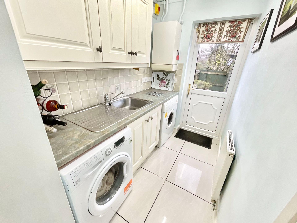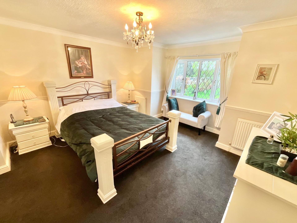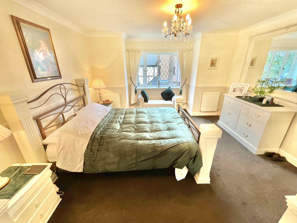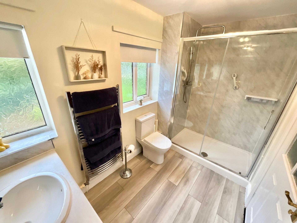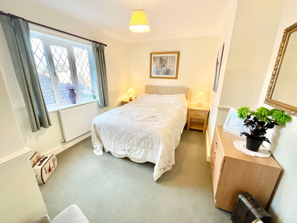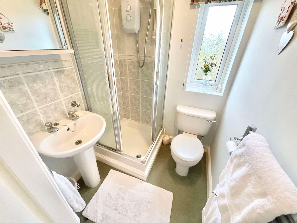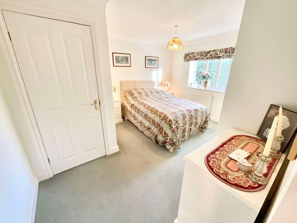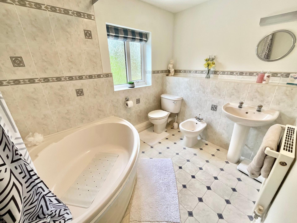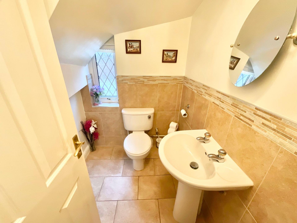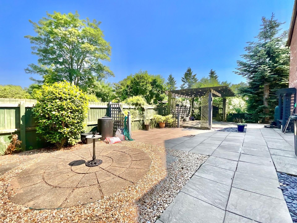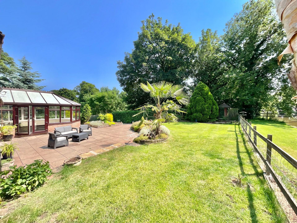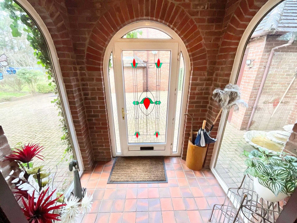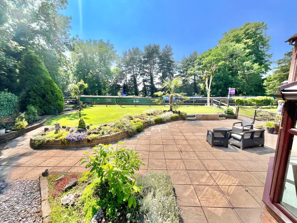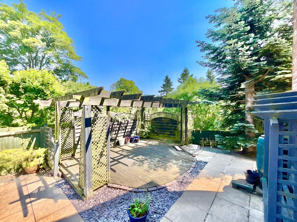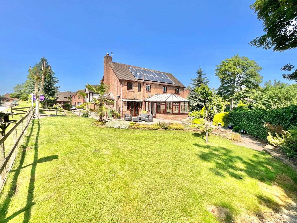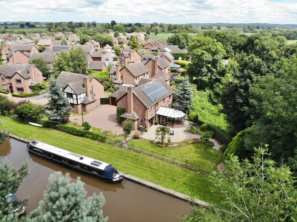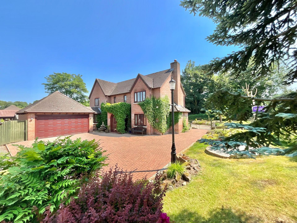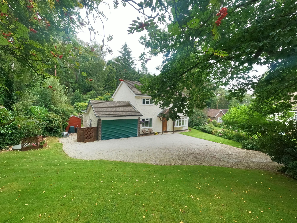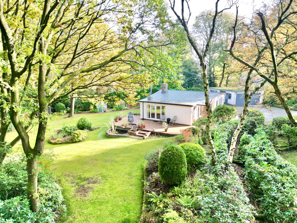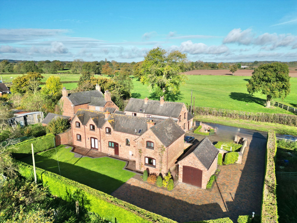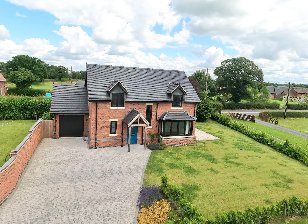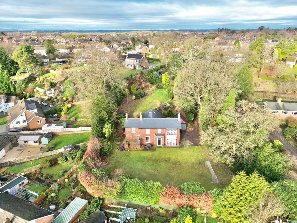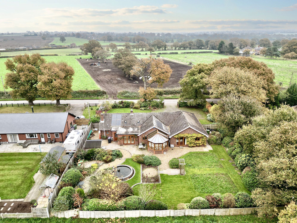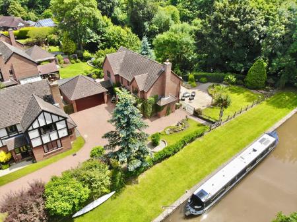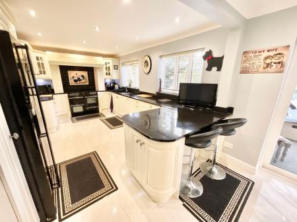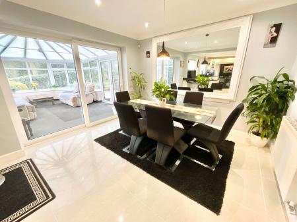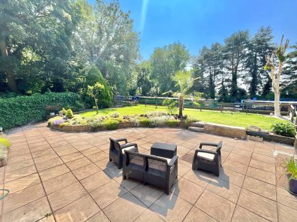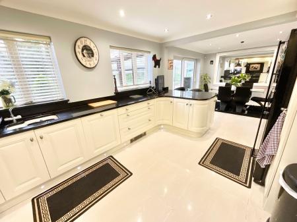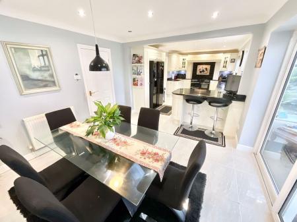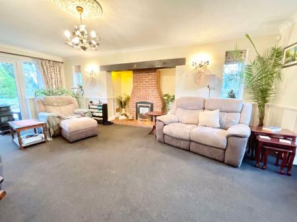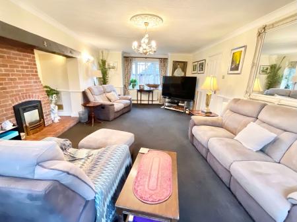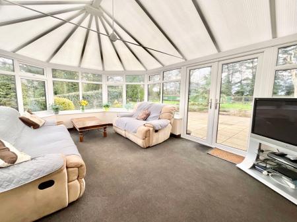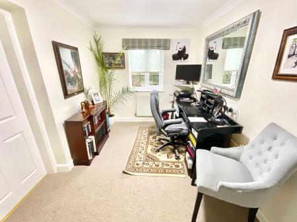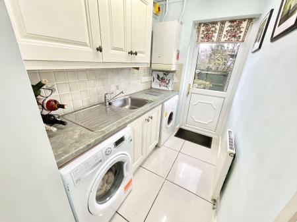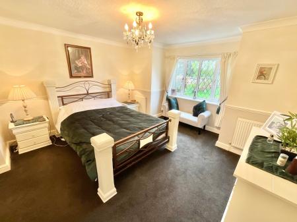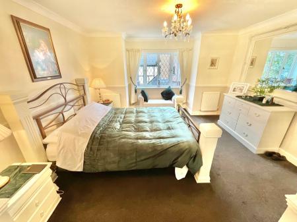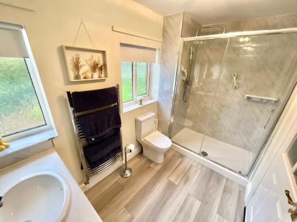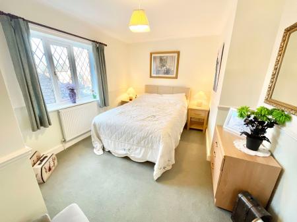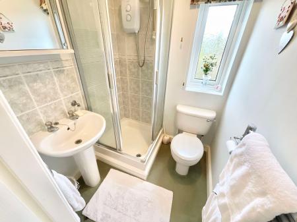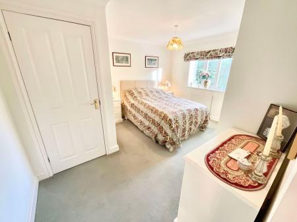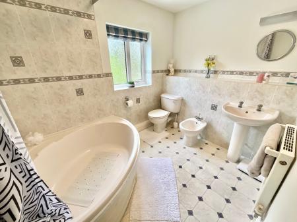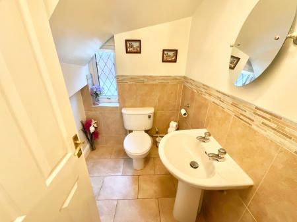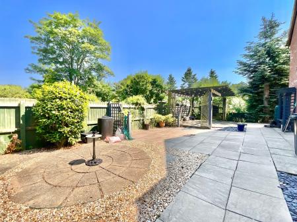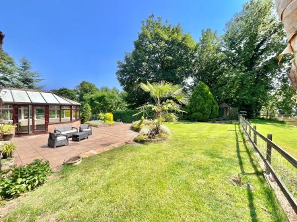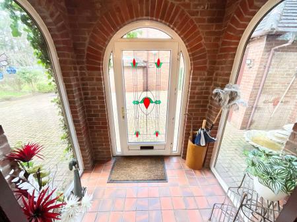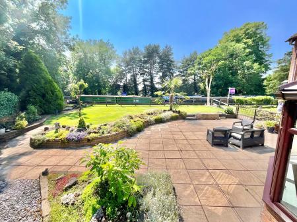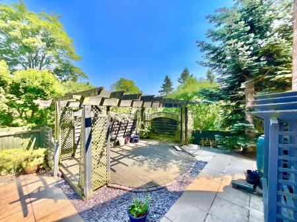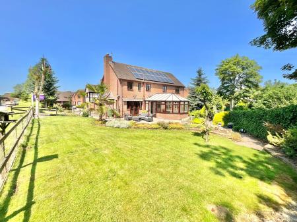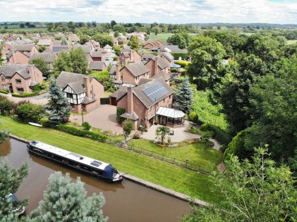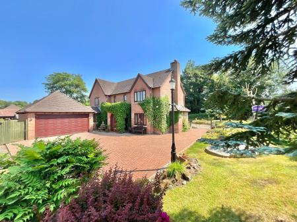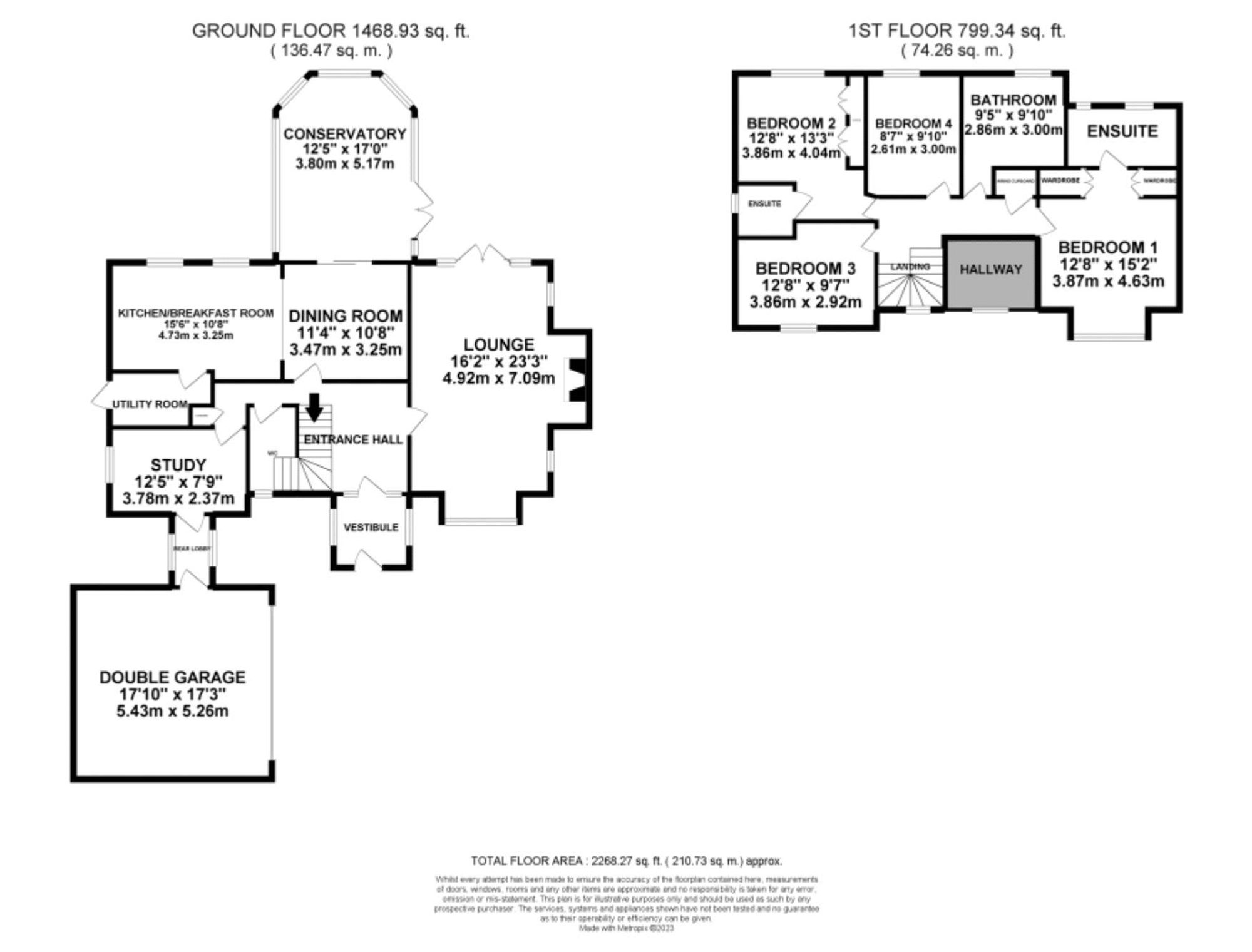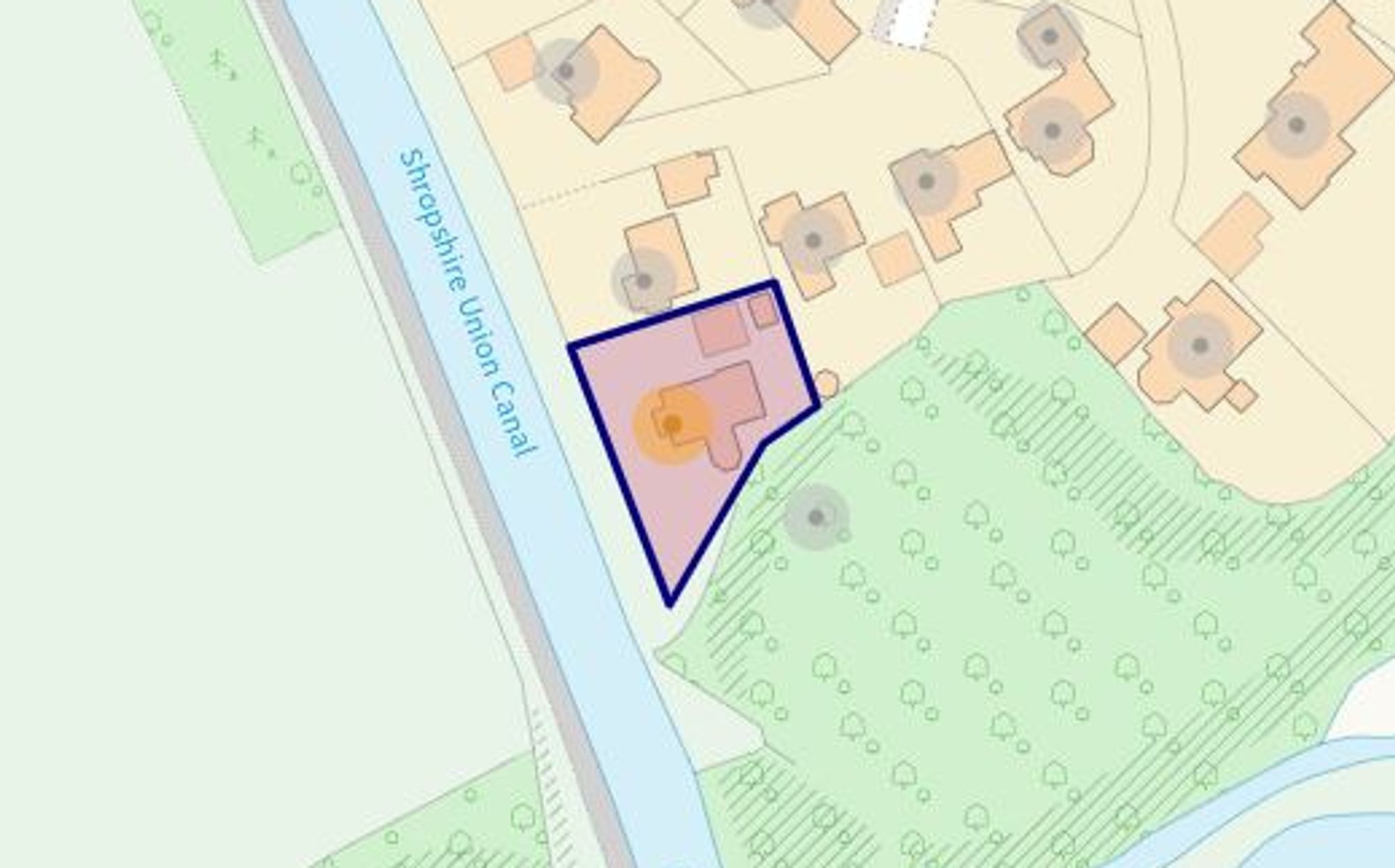- An incredible family sized home, tucked away at the end of this lovely, well established development on the outskirts of Market Drayton.
- Sat adjacent to the lovely canal with access onto the tow path, where you'll see and hear nature at it's best.
- Four genuine double bedrooms, two with en-suite and a spacious family bathroom to meet all your modern day needs.
- A large lounge with inglenook fireplace, large kitchen/diner, utility room, study & an incredible conservatory with views of the garden & canal.
- With a spacious driveway and parking for several vehicles, a double garage & wrap around gardens, you'll be bringing your bags to move in!
4 Bedroom Detached House for sale in Eccleshall
Everyone has a happy place, where you close your eyes and dream of being transported to, a place of peace, of tranquillity maybe? Then dream no more, as we have for you that place, set beside the Shropshire Union Canal and tucked away to the secret end of the lovely small development of Millfield Drive. You'll be forgiven for dismissing the house initially when you pull up to view this lovely home as you'll be distracted by the canal and all it's beauty. But upon approaching the property you'll see a lovely large driveway for several vehicles and a double garage if you wish to park you car in. Now the house, this incredible family home has served the current vendors well with an impressive grand entrance hallway first of all, with a winding staircase up to the galleried landing. On your right is the huge lounge which floods with lots of natural light with windows on all external walls making the most of the beautiful natural world and canal next door, then an inglenook fireplace finishes off this august room. To the back of the house you have the kitchen/dining room which is open plan and is once again filled with an abundance of light. Over to the left you have the kitchen area which is beautiful in cream shaker style units and black granite worktops over then integrated you have a range cooker, dishwasher and space for a fridge/freezer. In the corner a door leads to the utility room which is fitted with some units and provides space for a washing machine and tumble dryer, then a door out to the rear courtyard and patio. Back into the kitchen and through the spacious dining area you have the conservatory which is magnificent! What an incredible room to sit, looking over the rear garden, soaking up the natural world surrounding you and the majestic calm canal. Continue through to the hallway again and head right where you'll pass a cloakroom fitted with a W.C and sink then the last door delivers you into the study, a good sized room with a window out to the rear aspect. From here there is a corridor that leads you down to the double garage which is a cleverly thought out design, making this a kind of detached, but integral garage at the same time, which is fitted with an electric roller door, electrics and lighting. Upstairs we'll now head and immediately on your left you have bedroom three, a good sized double with a fitted wardrobe. Next door is bedroom two which is a fabulous sized double room with an ensuite comprising shower enclosure, W.C and sink. Head along the lovely spacious galleried landing and the fourth bedroom is first on your left, still a good double room for the smallest of them all. Next up is the family bathroom which is deceptive with a corner bath and shower over, W.C and sink. Pass the very large airing cupboard and you finally reach the master bedroom. Here you'll find a very nice size room with bay window enjoying the wonder front aspect which includes the canal, down to the bridge. To the opposite end you will walk through the dressing room where there are two, very deep, double wardrobes, plenty of space for all your clothes and shoes! Finally there's the en-suite, forgive me for sounding like a stuck record here but yet again another good sized space, with twin sinks to the left, W.C and Shower cubicle. This completes this fabulous home, now we head to the outside which I've already touched on a little bit, so forgive me for being forthwith, but this space actually does speak for itself. Beautiful wrap around gardens offering little pockets of lawns, patios, mature trees and shrubs, you really do feel like you are right in the middle of the countryside. With gated access on to the tow path you can literally feel like you are on a permanent holiday! So be quick to pickup the phone to book a viewing on this lovely home. 01785 851886.
Energy Efficiency Current: 80.0
Energy Efficiency Potential: 86.0
Important Information
- This is a Freehold property.
- This Council Tax band for this property is: F
Property Ref: 0ea1819b-f3dd-4881-b03c-fd18d10ccf82
Similar Properties
Manor Glade, Baldwins Gate, ST5
4 Bedroom Detached House | £575,000
Luxurious 4-bed family home in Baldwins Gate, fit for a boss! Grand living room, elegant dining room, dream kitchen, mas...
3 Bedroom Detached Bungalow | £575,000
Beautiful bungalow in Ashley Heath with spacious double bedrooms, reception rooms, kitchen, log burner in living room, l...
4 Bedroom House | £575,000
"Live like a star in this stunning barn conversion in Derrington. Grand entrance, spacious living room with fireplace, 4...
The Nook, Balterley Grange, Balterley Green Road Balterley Crewe CW2 5QF
4 Bedroom Detached House | £580,000
Last plot left! Exquisite 4-bed detached house in semi-rural location. High-spec kitchen, sunny patio, attached garage w...
Red Bank Road, Market Drayton, TF9
4 Bedroom Detached House | £585,000
4 bed Georgian home with original features, spacious living areas, garden, garage. Ideal for family living and entertain...
Rosehill Road, Stoke Heath, TF9
3 Bedroom Detached House | £600,000
Charming 3-bed bungalow in Stoke Heath with spacious kitchen/diner, living room with fireplace, master with ensuite, pot...

James Du Pavey Estate Agents (Eccleshall)
Eccleshall, Staffordshire, ST21 6BH
How much is your home worth?
Use our short form to request a valuation of your property.
Request a Valuation
