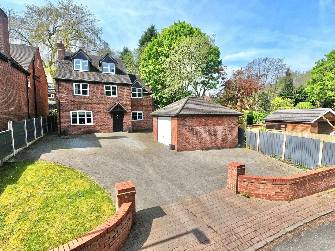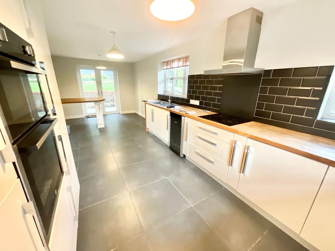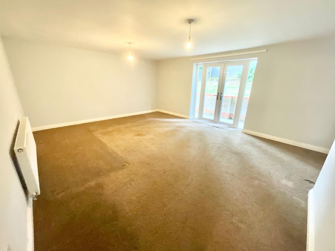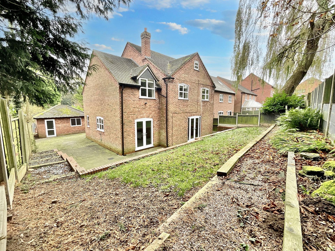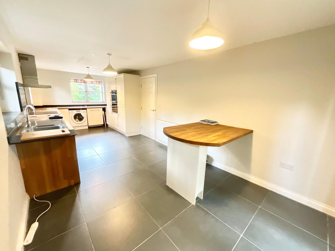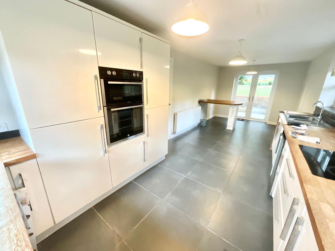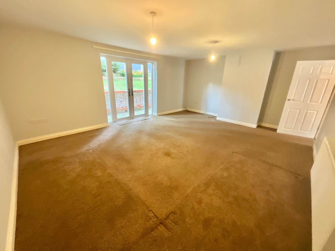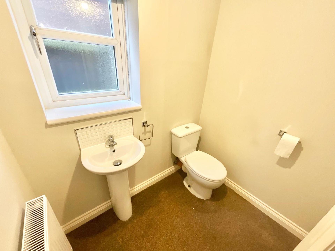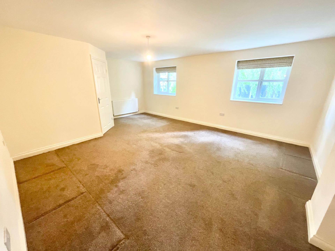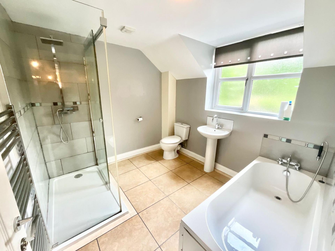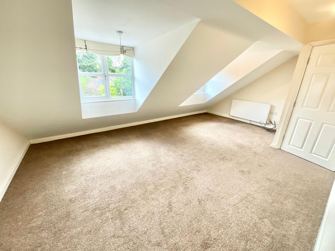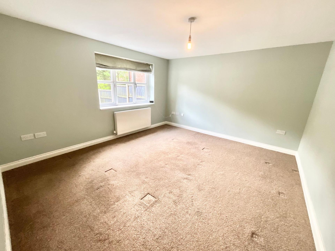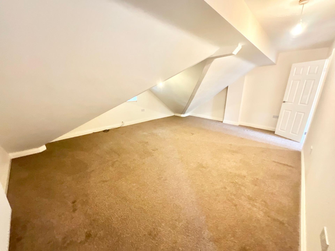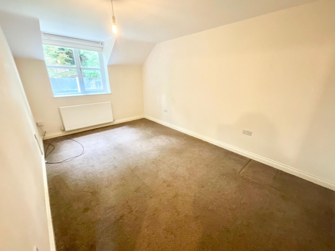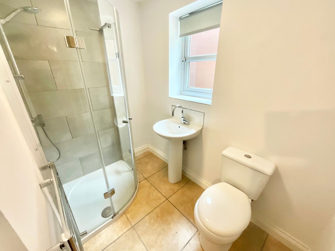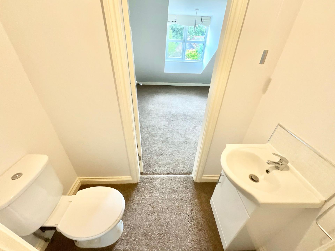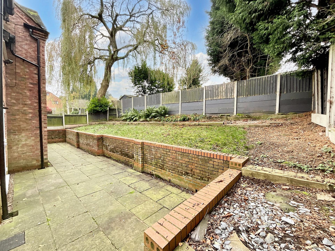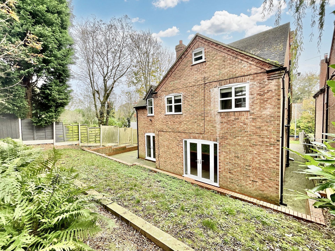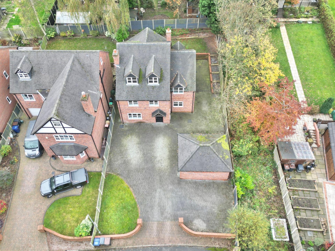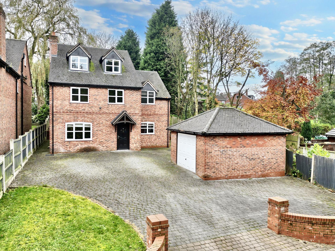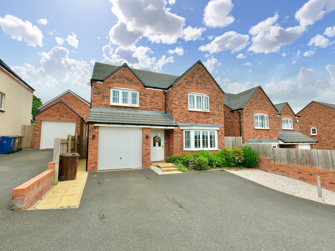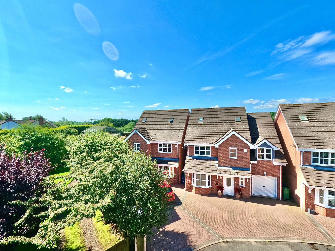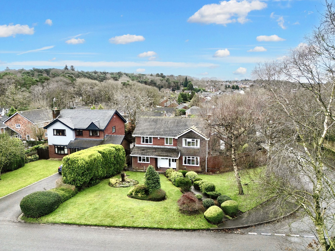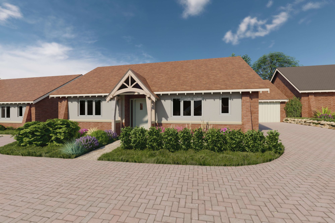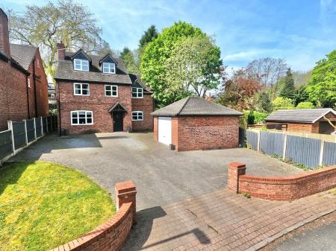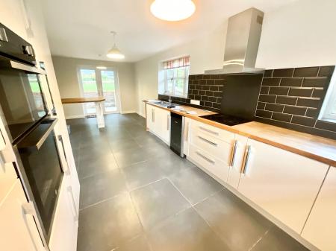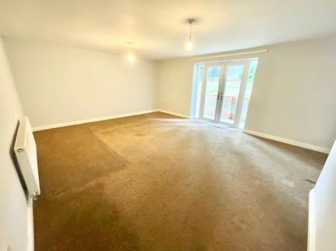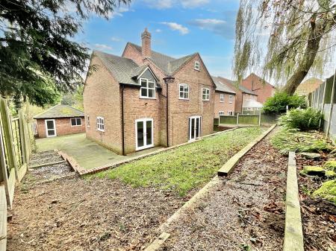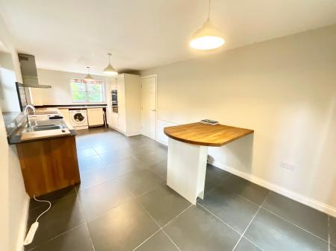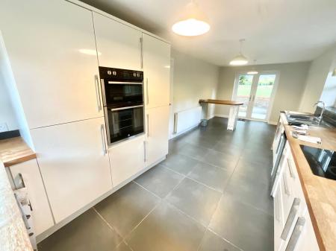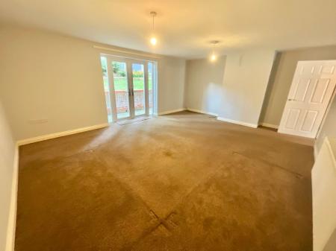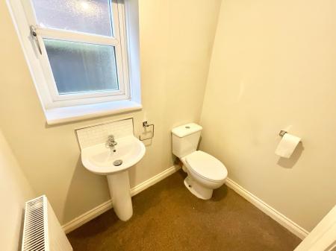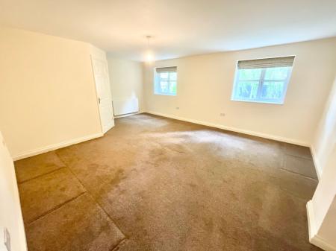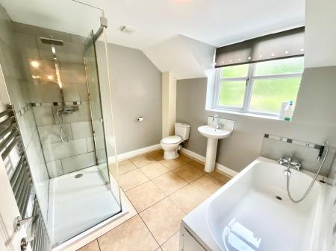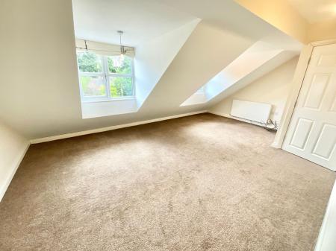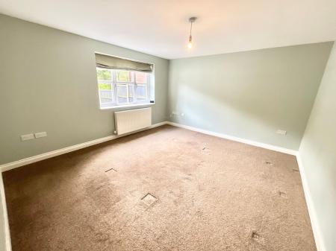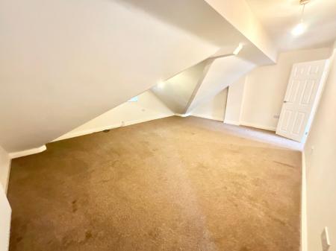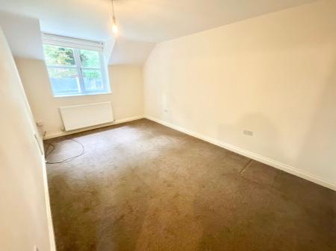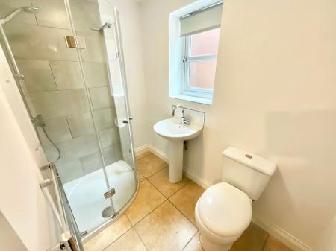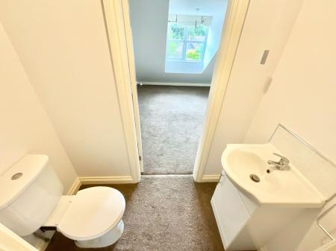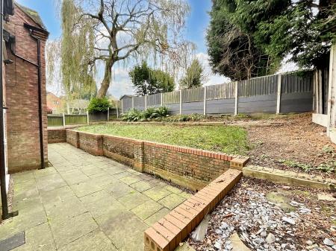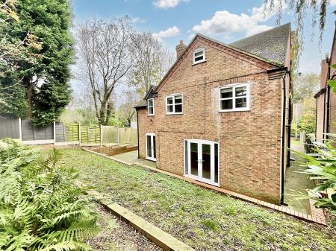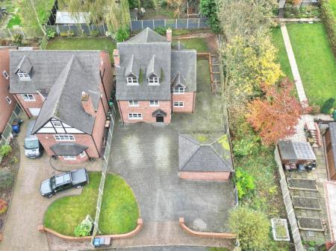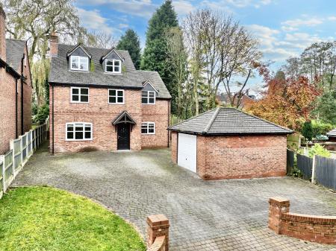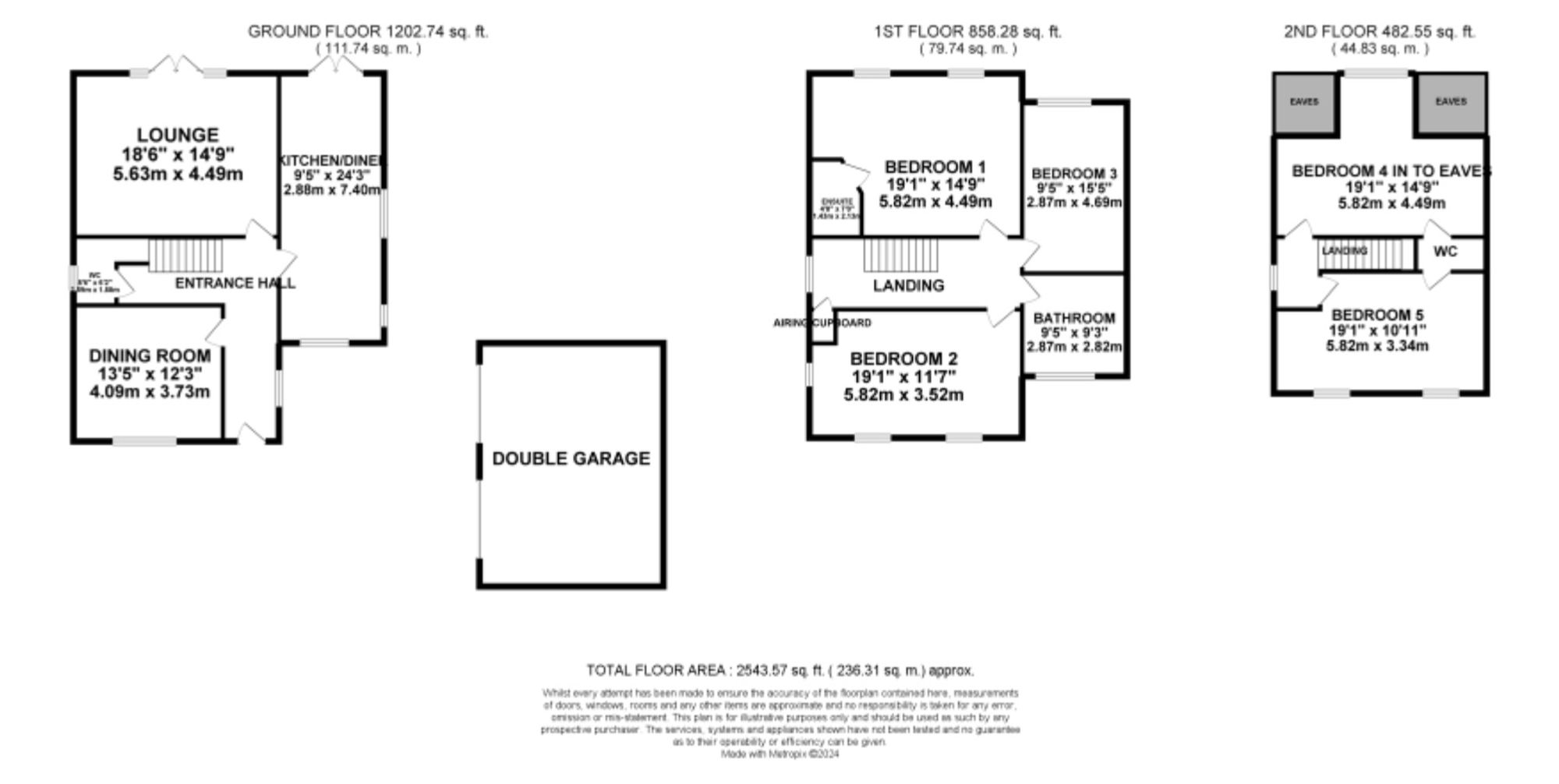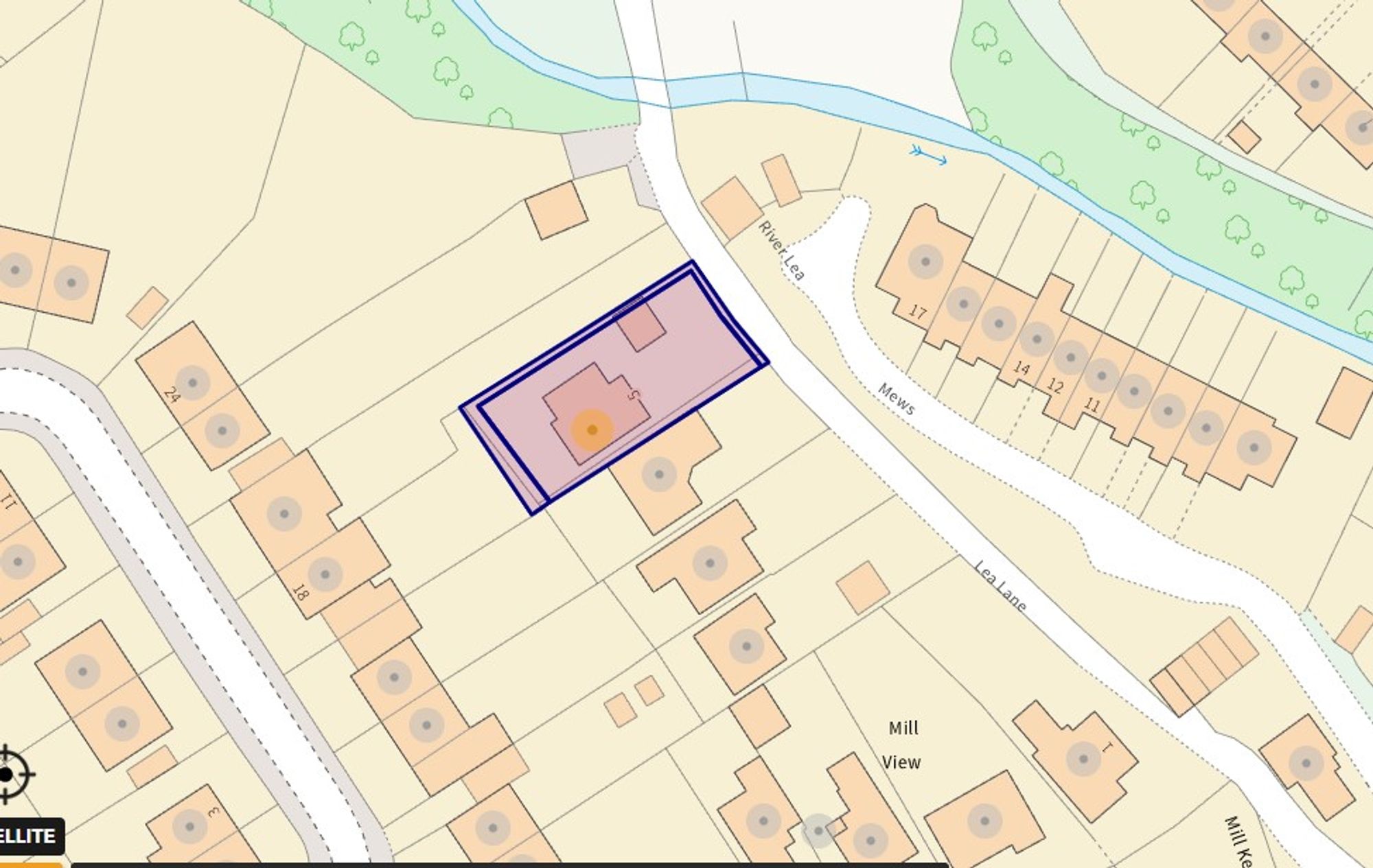- This striking, executive home offers an incredible amount of living accommodation for a large or extended family, spanning over three floors and nestled at the end of a small private tarmacadam la...
- To the ground floor you'll find a spacious entrance hallway, large dining room, kitchen/diner, guest W.C and cloakroom along with an amazing sized living room, also with French doors to the garden...
- On the first floor you'll discover three large double bedrooms, two of which are of incredible sizes, with the master bedroom having a corner ensuite shower room and an additional modern bathroom.
- Across the top floor are two large double bedrooms with Jack 'n' Jill style W.C and sink. If so desired these rooms could be used for an additional sitting room, cinema, study or games room.
- The block paved driveway has parking for at least four vehicles with a double garage, the patio extends to the side of the house and around the back where there is a retaining wall with raised gar...
5 Bedroom Detached House for sale in Eccleshall
Do you need a purchase with no stress or upward chain? Are you part of a large brood? Do you need a generous formal office space? A cinema room? A gym? Maybe you like the idea of a peaceful library or you are the owner of a teenager with the need for their own space… or indeed their own floor! There is no need to compromise here as this sensational sprawling home has space for everything, everyone and more! A magnificent home nestled at the end of a tarmac private lane in the picturesque village of Madeley. This five bedroom detached house is truly a one off with the kind of living accommodation you seldom see with very large rooms and an abundance of them! Entering the property from the front door you are greeted with a spacious entrance hallway which leads to all ground floor rooms. Immediately on the left is a large formal dining room, the perfect place to enjoy the company of family and friends, the new ones you will make within the village community and the old friends you adore like a comfortable pair of faithful slippers! Continuing along the entrance hall and you’ll find the kitchen/diner on the right with French doors opening up to the rear garden. This social space has high gloss cupboards and a range of matching base, draw and wall mounted units. Work surfaces extend along two sides with an inset one and a half bowl sink, tile splash-backs, ceramic hob with oven and grill beneath and cooker hood over. A breakfast bar emerges from the wall and if the formal dining room is more your style why not add a snuggle chair or two sofas to this area and create a space to chat! Alternatively add a television to the wall and create a snug or teenagers space for when the living room is being utilised. Next to enjoy is the inviting living room, also with French doors leading to the garden, providing the ideal setting for relaxing evenings with loved ones or throw open those French doors and let the inside out by enjoying the view of the private gardens! The ground floor is finished with a modern WC with a white suite which has ample room for coats and boots! This swanky pad really is ideal for many genres of buyers!
Venture upstairs to the first floor and find three very generous sized double bedrooms, including an impressive master bedroom with an ensuite shower room with a contemporary white suite, close coupled WC, pedestal hand basin and a large shower enclosure with mains fed shower, tiled floor and radiator. Two further double bedrooms share a lovely family bathroom which has been refitted with a white suite comprising double shower enclosure with mains fed shower and waterfall shower head, separate bath with hand held shower attachment, close coupled W/C, pedestal hand basin, tiled floor and radiator. The top floor reveals two additional large double bedrooms with a Jack 'n' Jill style W/C with a sink, offering versatile spaces that can be transformed into a cosy sitting room, a private cinema retreat, a study, or a lively games room - the possibilities are endless in this vast abode.
The exterior is just as impressive as the interior with a large block paved driveway providing ample parking for at several vehicles or a motor home….. its so large you could fit a static caravan on there! Incredibly there is still room to accommodate a convenient detached double garage. The patio stretches along the side and back of the house, leading to a raised garden enclosed by lush trees, creating a serene outdoor oasis perfect for enjoying sunny afternoons, hosting parties or snuggling up with twinkly lights on and a fire bit blazing in the winter months. There is space to extend to the side and add an orangery, not that you need it but needs become wants and you’ll never want to leave this smashing home! Why not deck a corner of the raised lawn and add a wood fired hot tub, throw a couple of fluffy bath robes on the flue to warm then and enjoy the bubbles! Like this house, I tend to go on for ages! Call our Eccleshall office on 01785 851886 and let us arrange your private viewing to see what we promise with your own eyes!
Energy Efficiency Current: 79.0
Energy Efficiency Potential: 86.0
Important Information
- This is a Freehold property.
Property Ref: 9188e3f6-7785-4d7f-a0f5-6c9e0758fb01
Similar Properties
Park Wood Drive, Baldwins Gate, ST5
2 Bedroom Bungalow | £425,000
Ladies and gentlemen, prepare to be whisked away to a bungalow that's so unique that it might just have a touch of magi...
Cartwright Walk, Eccleshall, ST21 6LN
4 Bedroom Detached House | £425,000
Modern 4-bed family home in Eccleshall with spacious kitchen/diner, ensuite master & second bedroom, private garden & in...
Glebe Meadow, Woodseaves, ST20
5 Bedroom Detached House | £425,000
Stunning home in Glebe Meadow with panoramic views. Spacious kitchen/dining/living space, conservatory, 4 double bedroom...
Castle Street, Eccleshall, ST21
4 Bedroom Detached House | Price from £430,000
Castle Meadows offers 37 new homes in the heart of Eccleshall. The four-bedroom Stratford home provides modern living wi...
Mucklestone Wood Lane, Loggerheads, TF9
5 Bedroom Detached House | £435,000
Spacious 5-bed detached family home with 2 bathrooms, multiple reception rooms, conservatory, garage, and driveway. Loca...
Chorlton Gardens, Hill Chorlton, ST5
2 Bedroom Detached Bungalow | £435,000
Beautiful 2-bed detached bungalow in Hill Chorlton, part of a small exclusive development. High-spec features, stunning...

James Du Pavey Estate Agents (Eccleshall)
Eccleshall, Staffordshire, ST21 6BH
How much is your home worth?
Use our short form to request a valuation of your property.
Request a Valuation
