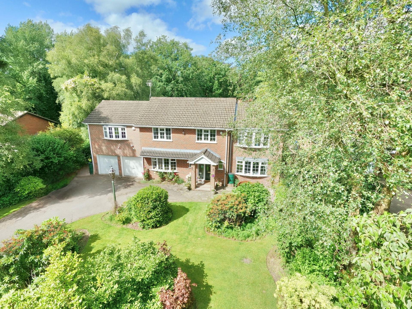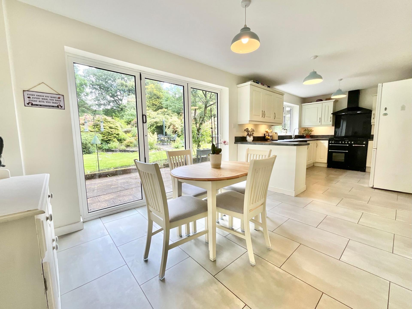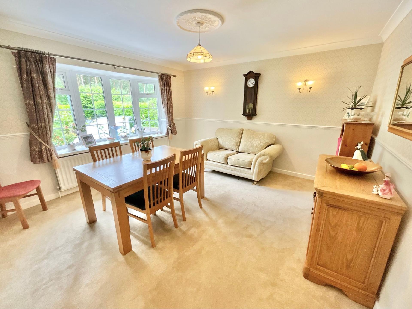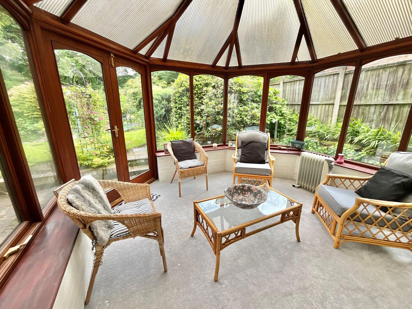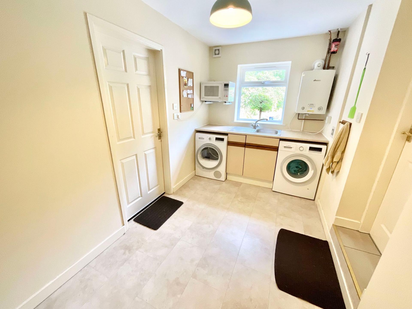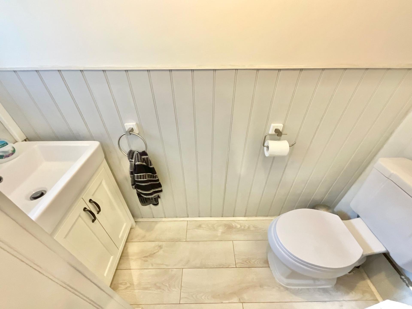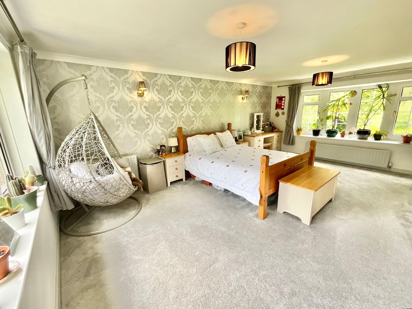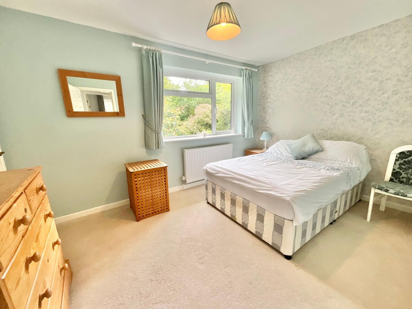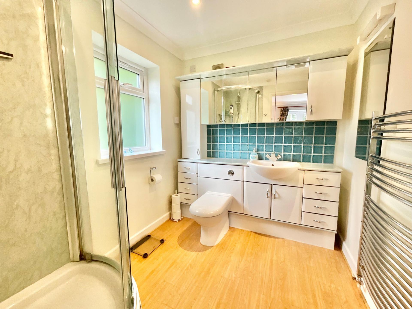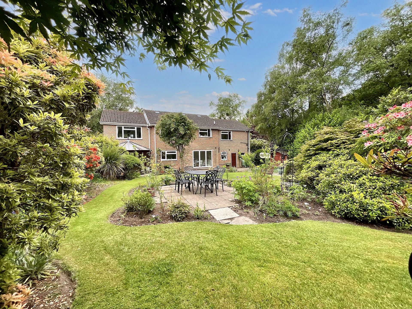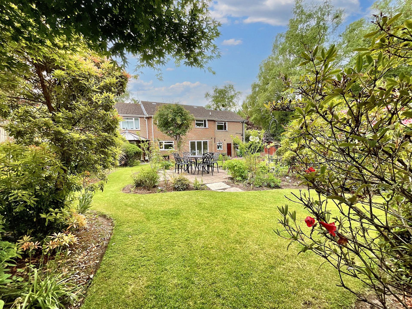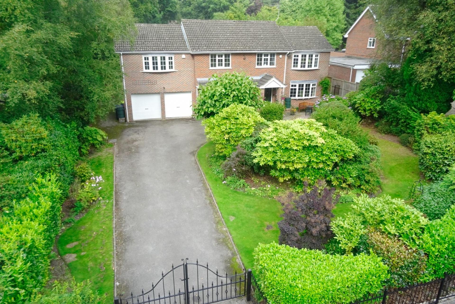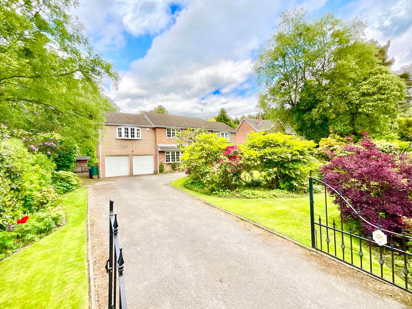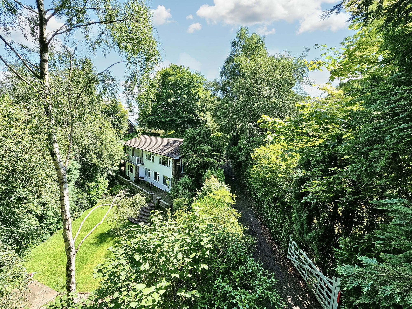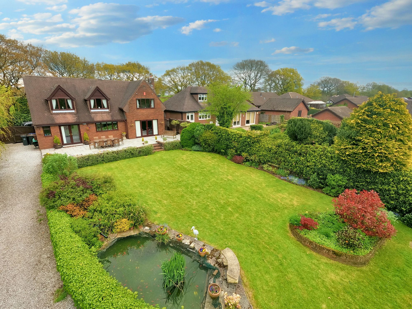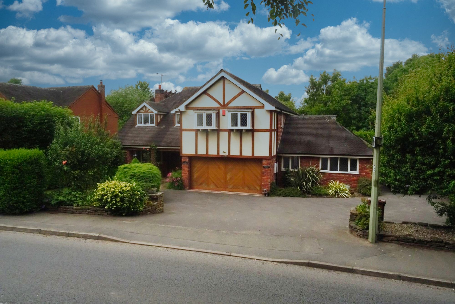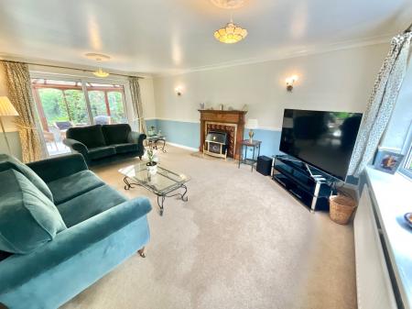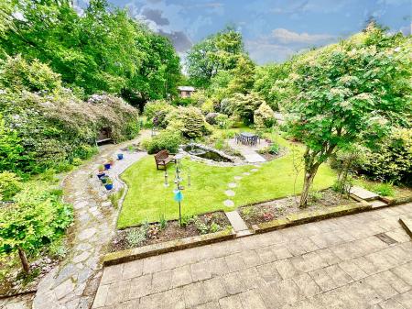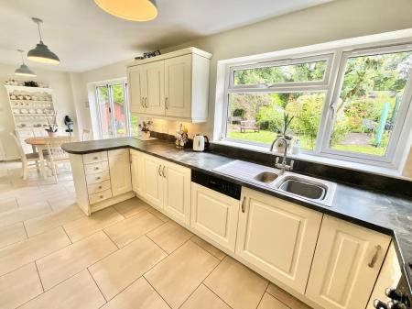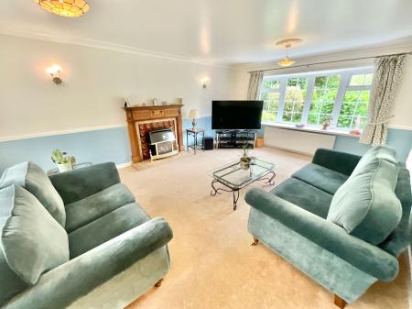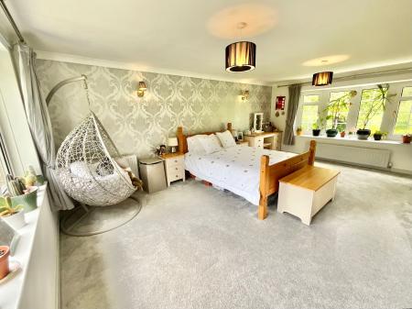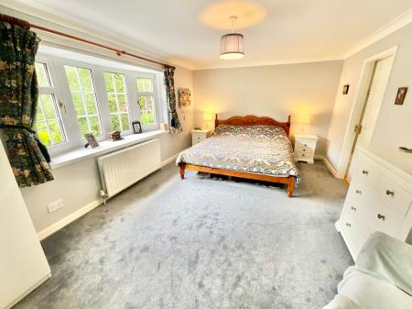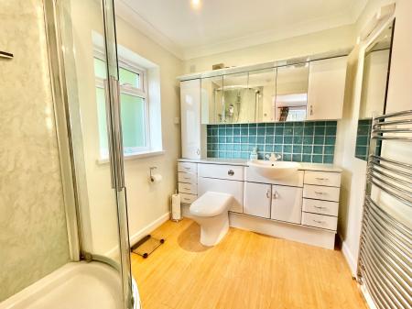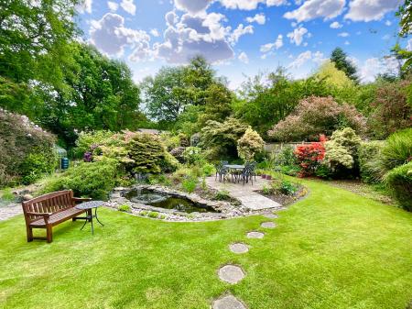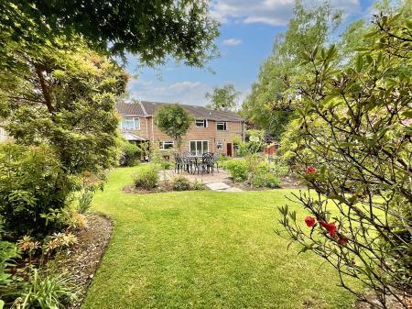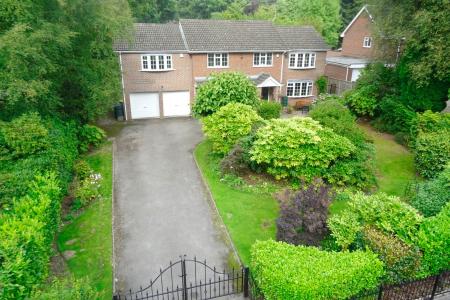- A simply superb five bedroom detached property, with an abundance of space for the whole family, or perhaps the perfect multi generational home!
- Two extremely large bedrooms and three further generous double bedrooms, a master with ensuite and a newly updated contemporary family bathroom.
- A large entrance hallway greets you with an incredible lounge, conservatory off, separate dining room, kitchen/diner with doors to the garden & large utility room.
- Situated on a private & generous plot with gates providing access to the driveway with space for multiple vehicles, to the rear a large, stunning garden for you & the family to enjoy.
- Located in the sought after village of Loggerheads where you can enjoy a range of local amenities as well as having a variety of woodland walks!
5 Bedroom Detached House for sale in Eccleshall
Has your property search left you feeling a bit deflated? A feeling that you will never find what you are searching for? YES! I hear you cry! Well look no further for we have found your new home! This fantastic five bedroomed detached family home is ready and waiting for you to make your own. With an abundance of space throughout, you really will have all your dreams come true. Are you keen to hear more? Good! Let me take you to my favourite room of the house (hard to choose, I know!) which is the stunning kitchen/ breakfast room which is a great sized room fitted with matching cream base and eye level units with complementing worktop and matching upstands. Rangemaster oven with matching extractor over, space for freestanding fridge/freezer and integrated Bosch dishwasher. Stainless steel sink and drainer with chrome mixer tap over, tiled flooring, uPVC double glazed window overlooking the garden and bifolding doors which provide seamless access to the patio at the rear. The kitchen also provides access to the perfectly appointed utility room with wood effect flooring, stainless steel sink and drainer with chrome mixer tap over, Worcester boiler and space for your washer and dryer under counter. Wall mounted units, radiator and a door leading to the double garage. Once you have finished cooking up a feast in the kitchen, you surely must need somewhere to relax and enjoy your creations? Well, lucky for you we have the most perfect dining room with plenty of space for your extendable dining table to fit the whole family, decorative coving and ceiling rose as well as a large uPVC double glazed bow window to the front. After satisfying your appetite and feeling a bit snoozy, time to sleep off the banquet in the spacious living room with uPVC double glazed bow window to the front and access to the conservatory which provides uninterrupted views over the stunning rear garden. Are you excited to see what else this fantastic home has to offer?! Good, Well let me take you up the stairs and onto the first floor landing. You can find five double bedrooms all with uPVC double glazed windows and radiators. The master suite is a generous room with plenty of space for additional furniture, there is also an ensuite that has been fitted with a corner shower and aqua board splash areas, chrome heated towel rail, white high gloss vanity with complementing worktop, tiled splash areas, wash hand basin and W/C. There is one final surprise for you on the first floor which is bedroom two. Now this room is just oozing with potential to become another fabulous sized room with possibility to add an ensuite! There are dual aspect uPVC double glazed windows as well as a dressing area! Venturing outside now to the vast gardens which wrap both front and rear elevations with a variety of mature plants and shrubs, to make any gardener turn green with envy! You could watch the hours fly by simply sitting and taking it all in, with so many different varieties of plants, you are sure to find something to tickle your fancy. If your not the green fingered type, then why not take a moment to enjoy listening to the sound of the pond and soak up the sun whilst lounging on a deck chair with a good book, or glass of wine, whichever you prefer?! Sounds like heaven to me? So why not make this dream home turn into your reality by calling our Eccleshall office today
Energy Efficiency Current: 73.0
Energy Efficiency Potential: 81.0
Important Information
- This is a Freehold property.
- This Council Tax band for this property is: F
Property Ref: 553fb99d-b501-49d9-b7f3-53f4626cb91f
Similar Properties
3 Bedroom Detached House | Offers in excess of £625,000
Nestled in a mesmerising countryside setting with breathtaking views, spacious rooms, elegant design, and serene surroun...
Pear Tree Croft, Norton-In-Hales, TF9
4 Bedroom Detached House | Offers in excess of £600,000
Nestled within the prestigious village of Norton In Hales, this opulent four-bedroom detached property is the epitome of...
Not Specified | Offers in region of £600,000
Now we all know that we have to grasp an opportunity and "take the bull by the horns" in order to make the most of thing...
Eastwood Rise, Baldwins Gate, ST5
4 Bedroom Detached House | Fixed Price £630,000
A sensational family home with impressive grounds. Unique design with spacious rooms, open plan kitchen/dining/family ro...
Mucklestone Wood Lane, Loggerheads, TF9
3 Bedroom Detached House | £635,000
An immaculately presented, unique, wonderful family dream home with three spacious bedrooms. Move in ready having been c...
6 Bedroom Detached House | £650,000
There is nothing prickly here at Brambles where you shall find this spectacular, unique family home with a self containe...

James Du Pavey Estate Agents (Eccleshall)
Eccleshall, Staffordshire, ST21 6BH
How much is your home worth?
Use our short form to request a valuation of your property.
Request a Valuation
