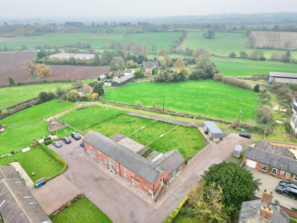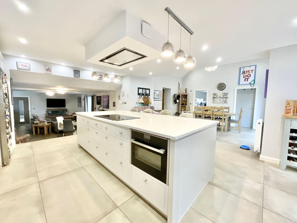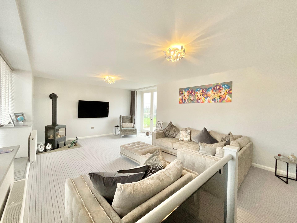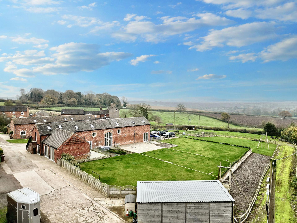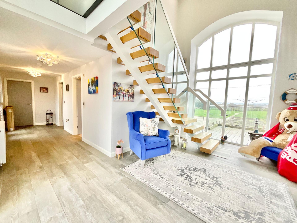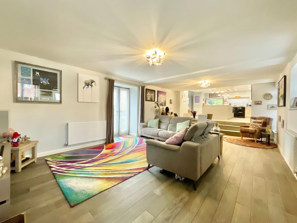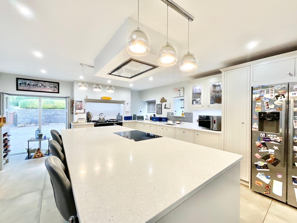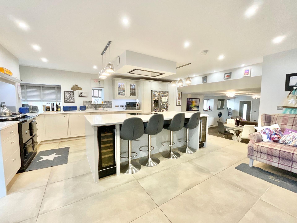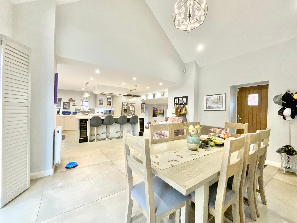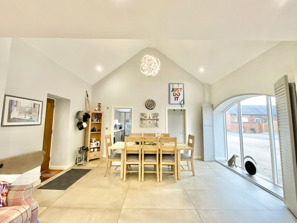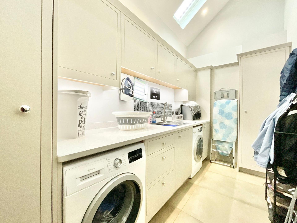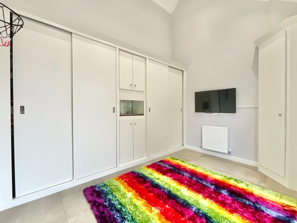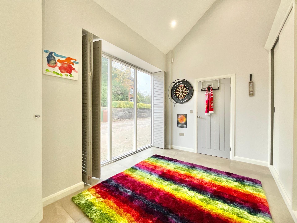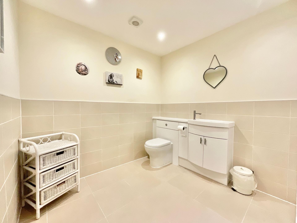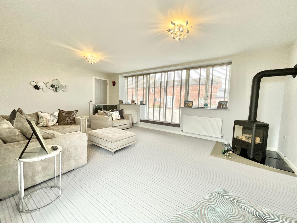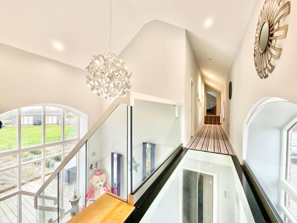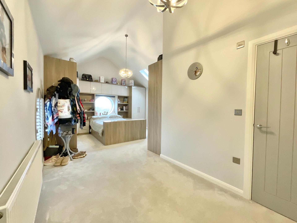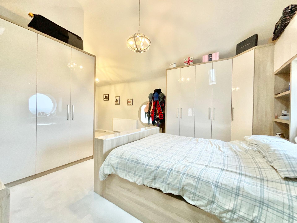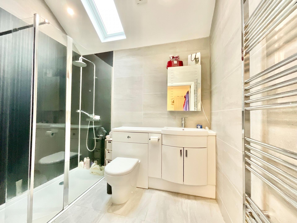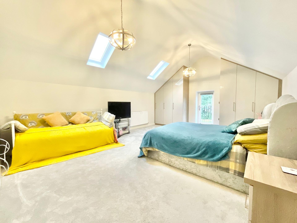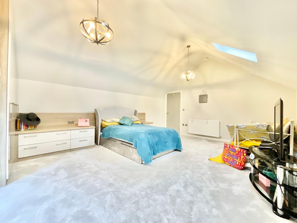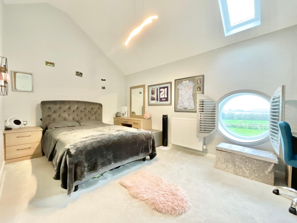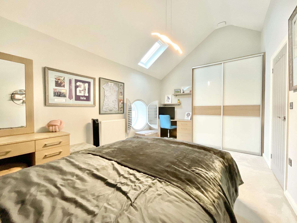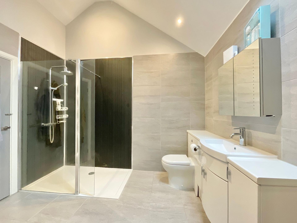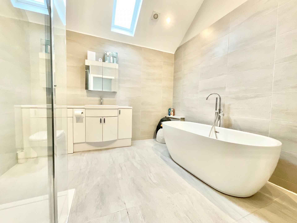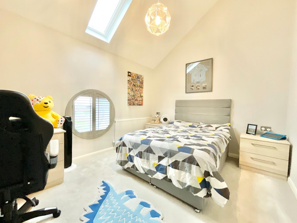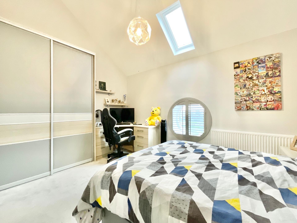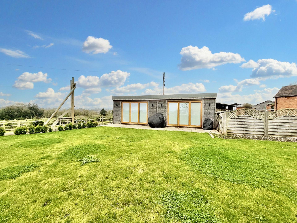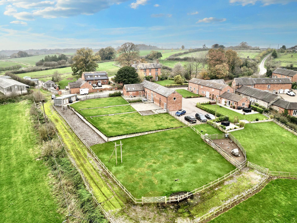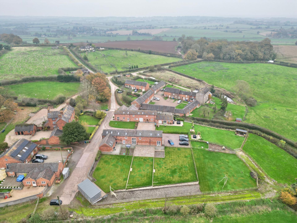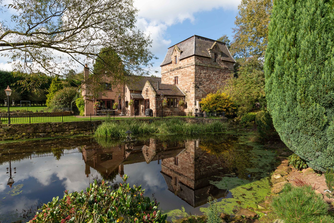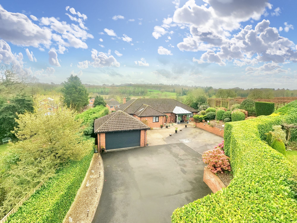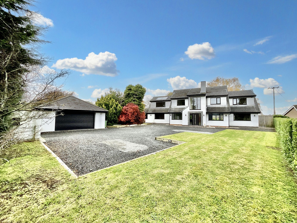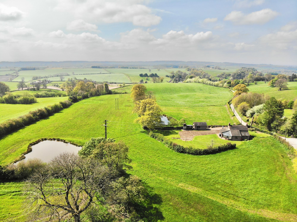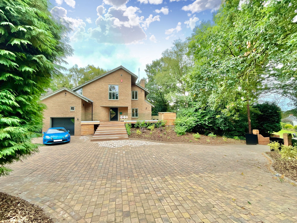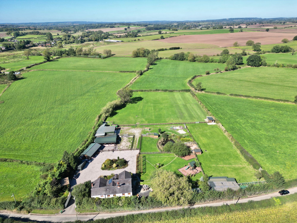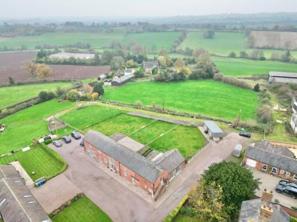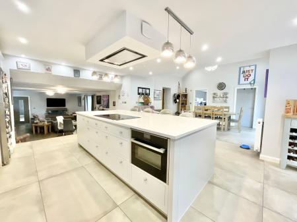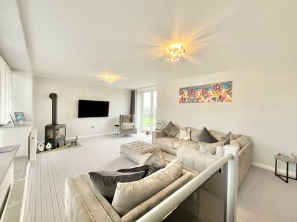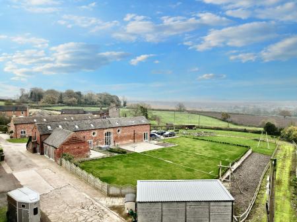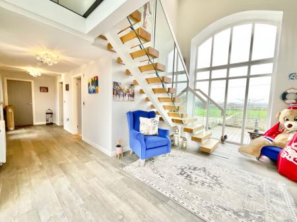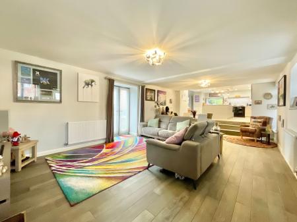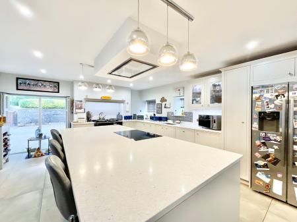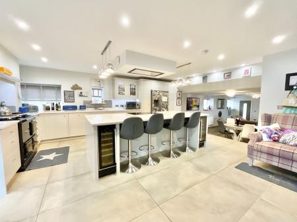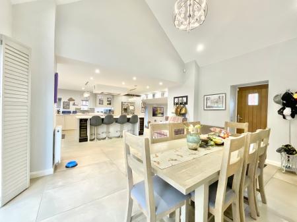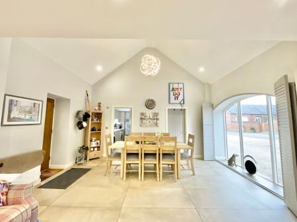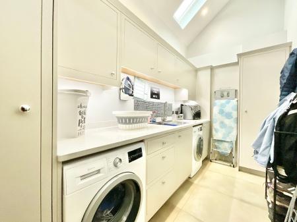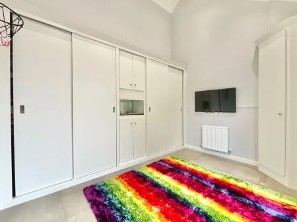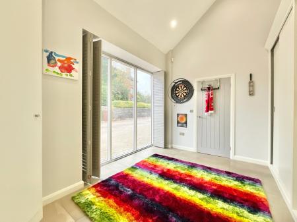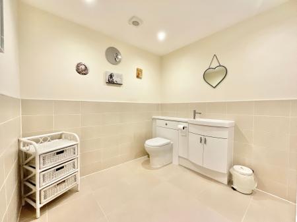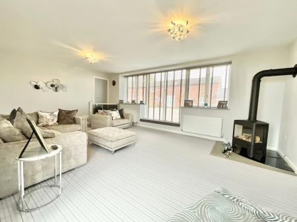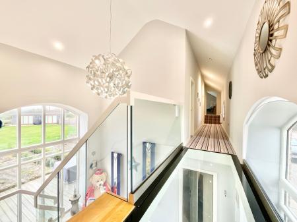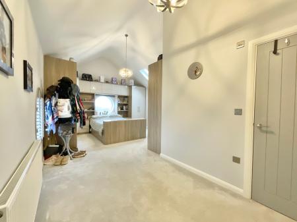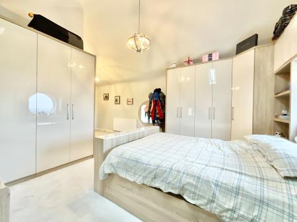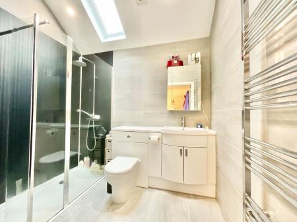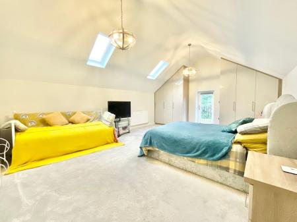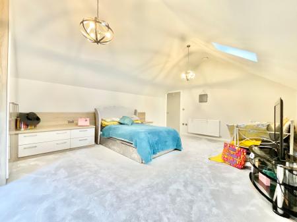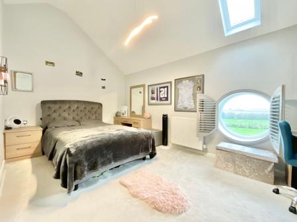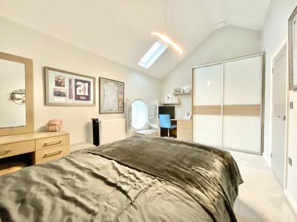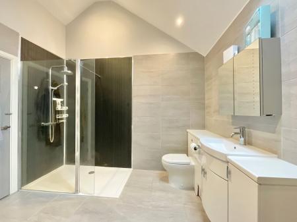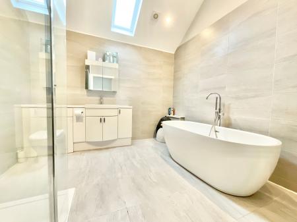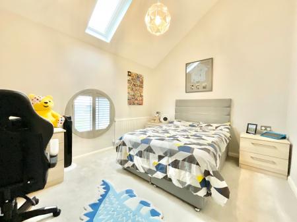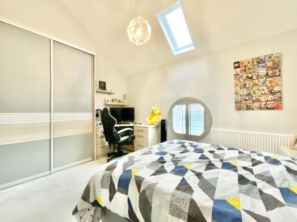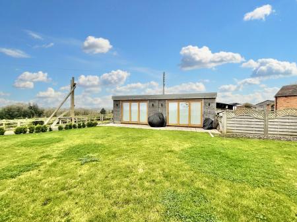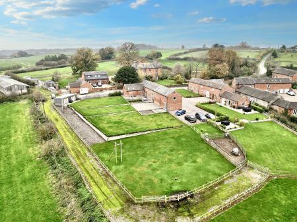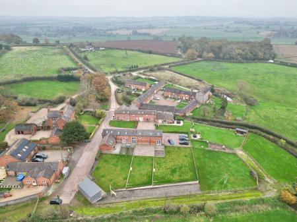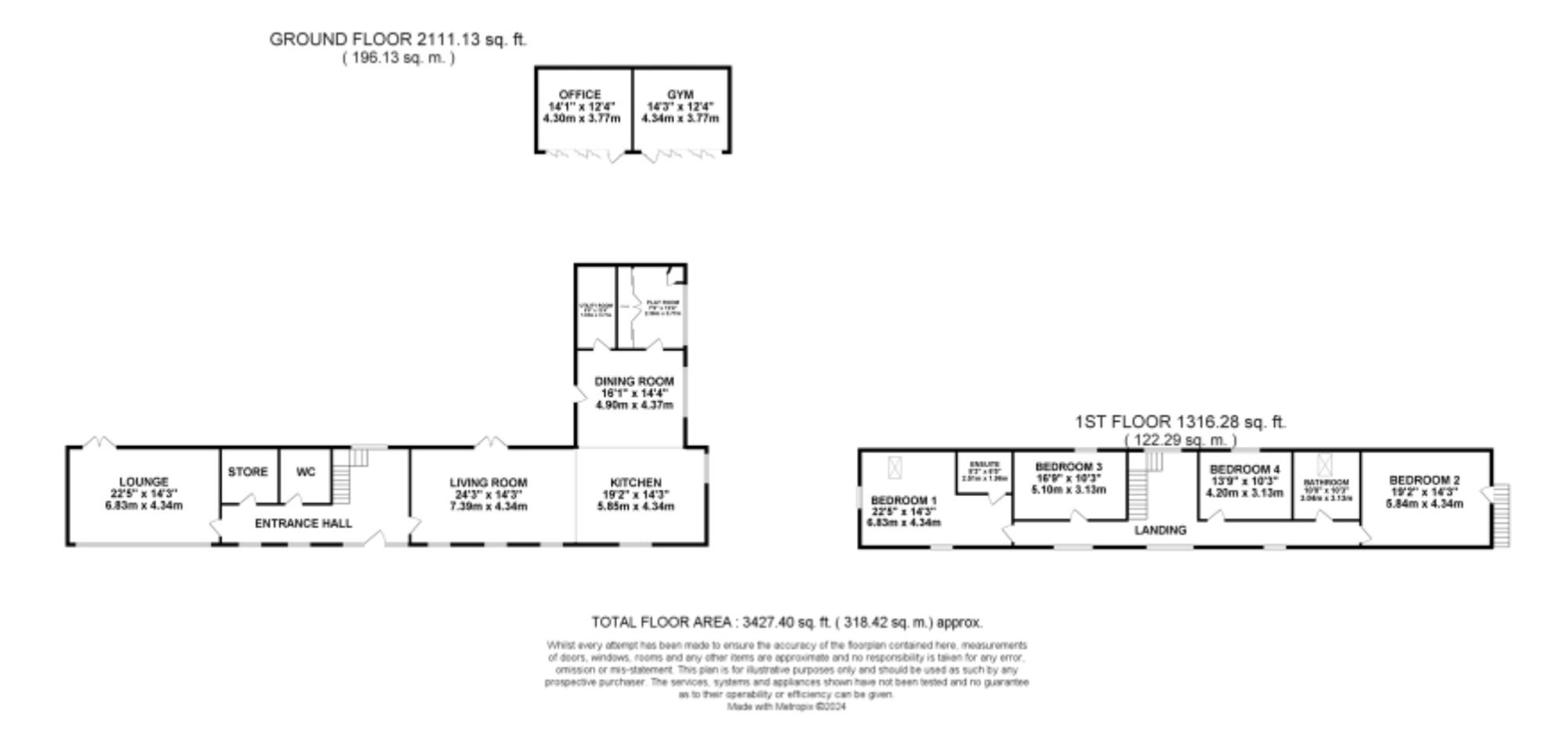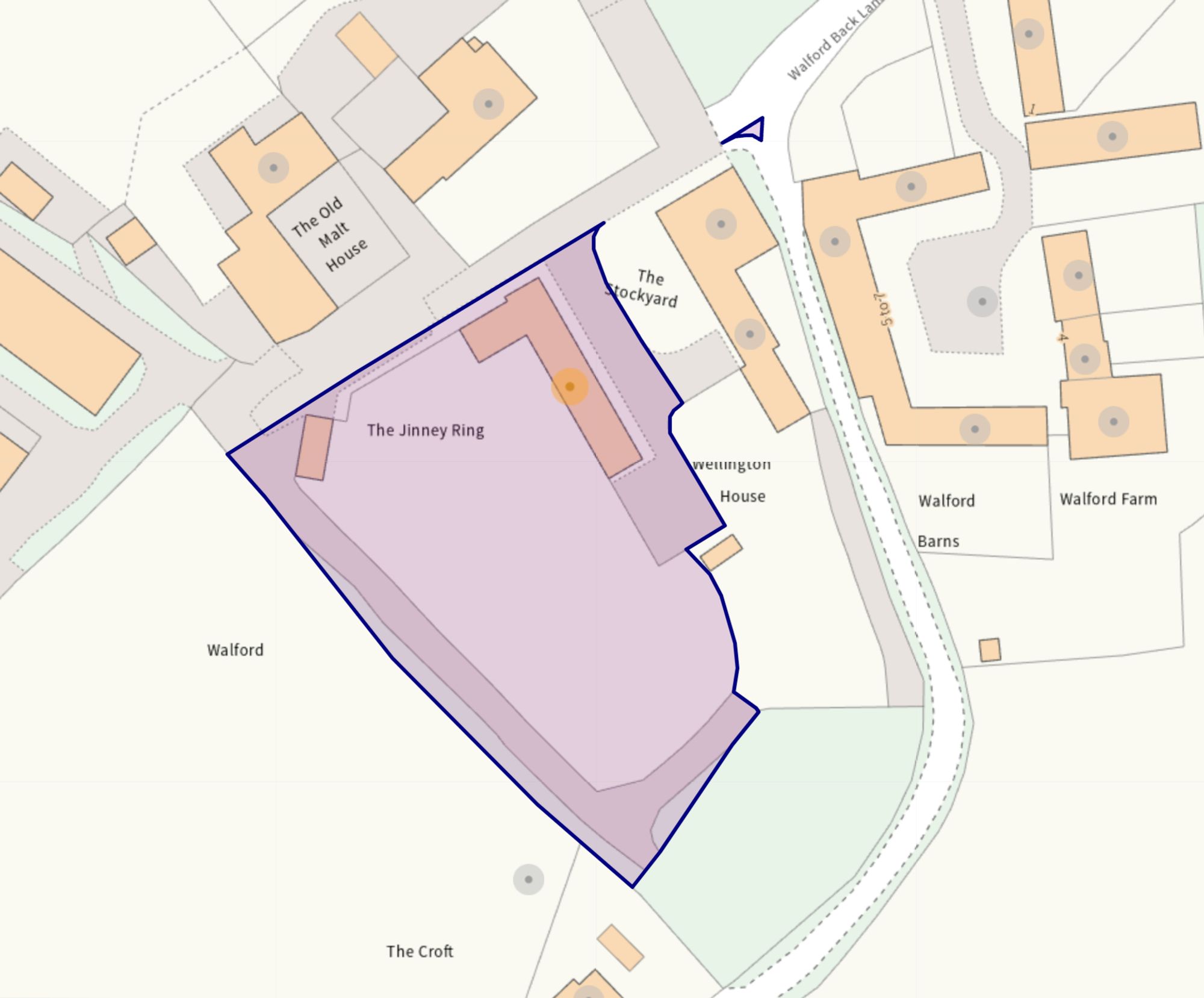- This charming four bedroom barn conversion offers airy, open-plan layout and stylish finishes, “The Jinney Ring” is brimming with character and charm.
- The beautifully designed kitchen is perfect for social gatherings, with modern white cabinetry, a large island and even an Aga.
- With its playroom, utility room and cosy lounge with a log burner, this home has spaces that can be tailored to suit your lifestyle.
- Set on just under an acre of plot, the garden is an outdoor paradise with a zip line, large lawn and patio/decking for relaxing on summer nights.
- Located in the charming village of Standon, you’ll enjoy a peaceful country lifestyle while being just a short journey from Eccleshall’s amenities. It’s the best of both worlds!
4 Bedroom Detached House for sale in Eccleshall
ALL ABOARD! Prepare to set sail on no other than our greatest “The Jinney Ring”. Get ready to hoist anchor and embark on a grand voyage in this remarkable four-bedroom barn conversion, where your next adventure awaits! As you cross the threshold, be swept away by the soaring floor-to-ceiling windows and a floating staircase that practically beckons you to explore every corner of this shipshape home. To starboard, you'll find yourself in the open-plan living, kitchen, and dining quarters, a lively hub designed for hosting your crew. The living area opens to the garden through French doors, while windows flood the room with light. Take a few steps up to the kitchen, where white cabinets and matching countertops provide a modern look, with a central island that’s as perfect for entertaining as it is for day-to-day docking. This galley also comes fully rigged with a trusty Aga and a built-in fridge/freezer made exactly for this kitchen. The dining area, anchored just opposite, is primed for smooth sailing with guests. Another set of floor-to-ceiling windows lights up the space and there’s a door out to the garden deck for easy access to the great outdoors. Just off the dining area, you’ll discover a utility room equipped with everything you need for smooth sailing, including matching cabinetry, tiled flooring, a sink, washing machine and tumble dryer. Meanwhile, the playroom, with its wall-to-wall storage and great floor space, makes the perfect spot for little sailors to run wild, though this room could easily adapt to any purpose that floats your boat. Back to the entrance hall, where a quick port turn reveals a generous downstairs W.C./cloakroom, complete with built-in storage for all your coats and boots. Just beyond, there’s a store room that’s ideal for keeping your seasonal decor or whatever you prefer to stow away. At the end of the hall, the lounge awaits, a cosy retreat perfect for colder nights with a toasty log burner and views of the garden. Now, let’s ascend the floating staircase and take in the garden views through those tall windows as you reach the first floor. The landing offers a charming peek down through a glass floor over the entry hall “ahoy, shipmates below!” Up here, you’ll find four spacious double cabins, each with built-in wardrobes. The master suite is a true captain’s quarters, complete with two charming porthole windows, built-in wardrobes and a modern ensuite with a shower, W.C. and vanity sink. The second bedroom is also grand in scale, with room for a super king bed and extra furnishings, plus its own doorway to an outdoor staircase that leads back to the front of the house. The third and fourth bedrooms continue the trend with ample space, porthole windows and beautiful garden views. And to finish the tour, there’s a family bathroom featuring a full bath, separate shower, W.C. and sink vanity unit. Step outside and be astounded by the just under an acre of garden, complete with a zip line for family fun and a broad expanse of lawn for outdoor adventures. The patio/decking area offers the ideal spot to drop anchor on a summer evening. Located in charming Standon, this home gives you a taste of rural bliss while keeping you within easy reach of the buzzing town of Eccleshall for all your amenities. Aye aye, Captain, hoist the sails and set a course for “The Jinney Ring”! Call today to book a viewing and let the adventure begin!
Energy Efficiency Current: 62.0
Energy Efficiency Potential: 75.0
Important Information
- This is a Freehold property.
- This Council Tax band for this property is: G
Property Ref: af0f9ead-f87c-49f2-80de-ecf0bd9b3613
Similar Properties
6 Bedroom Detached House | Offers in region of £899,999
Fantastic family home built around Grade II listed mill from 1850s on 6 acres with streams and ponds. 3 reception rooms,...
Berrisford Road, Market Drayton, TF9
4 Bedroom Detached House | £875,000
Escape to your own whimsical paradise on sprawling land with breath-taking views. Culinary oasis with modern kitchen and...
Eccleshall Road, Great Bridgeford, ST18
5 Bedroom Detached House | £850,000
Beautiful five-bedroom detached home in Great Bridgeford boasting luxury features throughout. Spacious lounge, modern ki...
Haddon Lane, Chapel Chorlton, ST5
5 Bedroom Detached House | £995,000
Prestigious building plot with two fishing ponds on private acreage near Nantwich & Newcastle. Ideal for creating a drea...
Manor Road, Baldwins Gate, ST5
5 Bedroom Detached House | Offers in region of £995,000
A stunning and unique residence with a grand entrance, luxurious interior, bespoke kitchen, spacious rooms, versatile ga...
Whitgreave Lane, Great Bridgeford, ST18
4 Bedroom Detached House | £1,050,000
This historic 4-bed property offers a warm welcome with spacious rooms, exposed beams, limestone flooring, and underfloo...

James Du Pavey Estate Agents (Eccleshall)
Eccleshall, Staffordshire, ST21 6BH
How much is your home worth?
Use our short form to request a valuation of your property.
Request a Valuation
