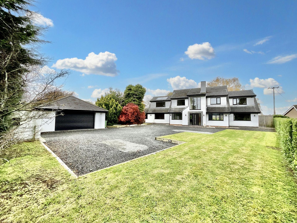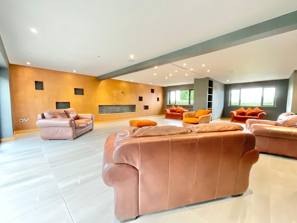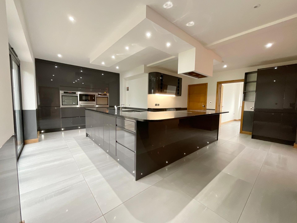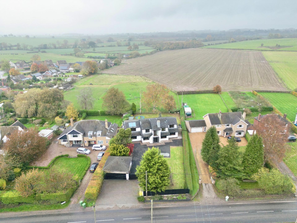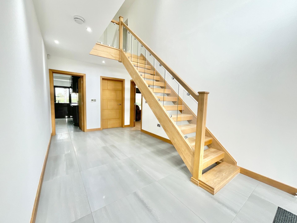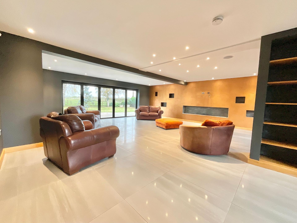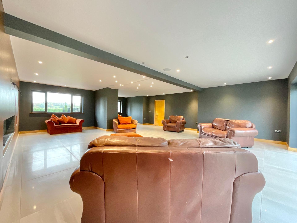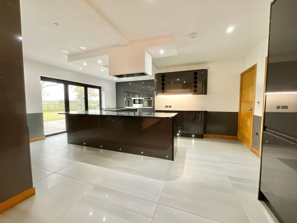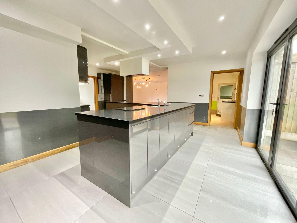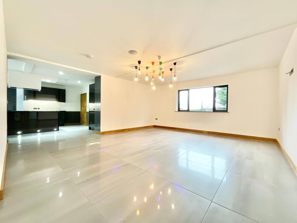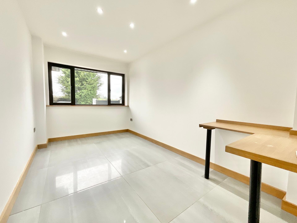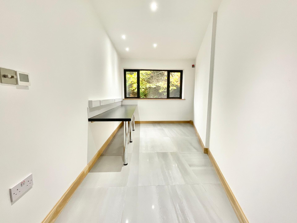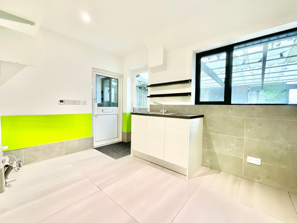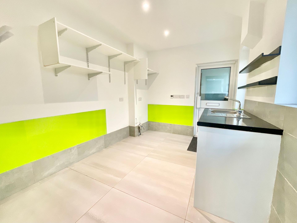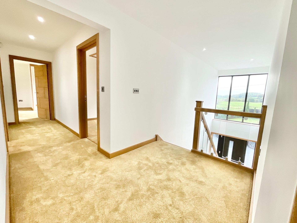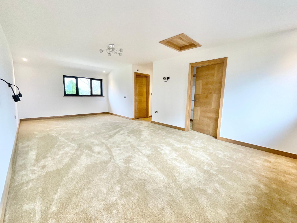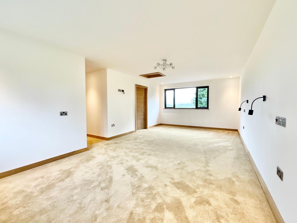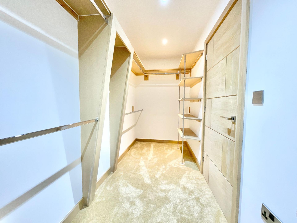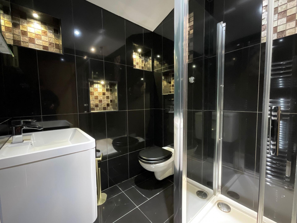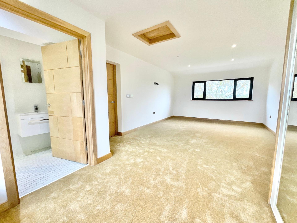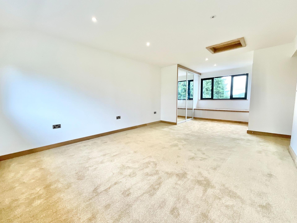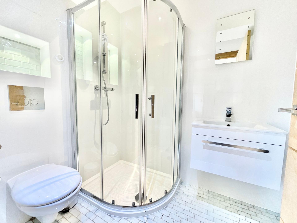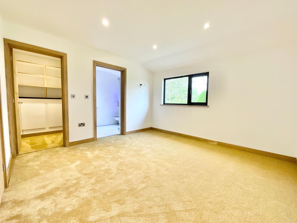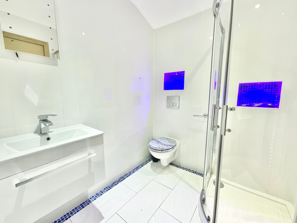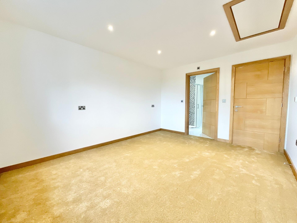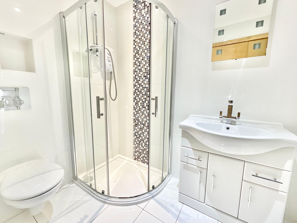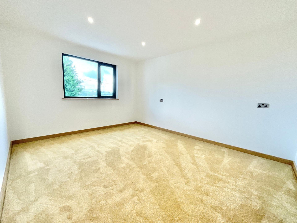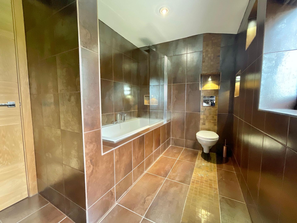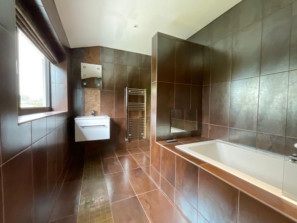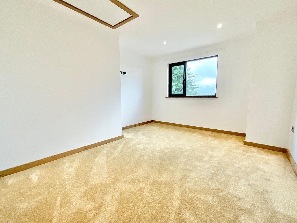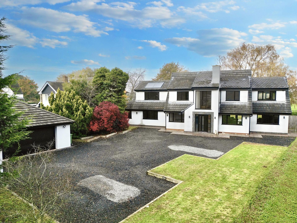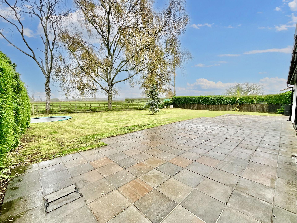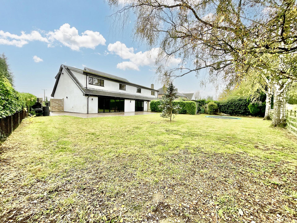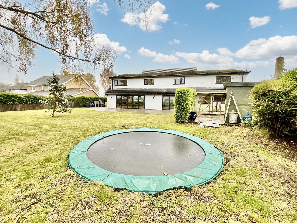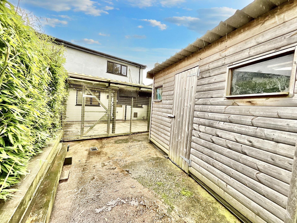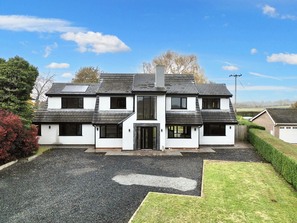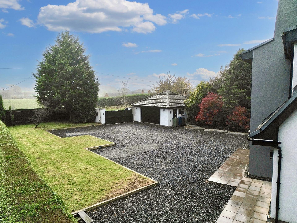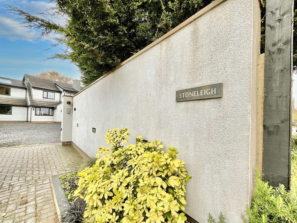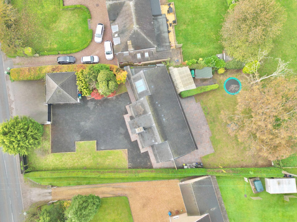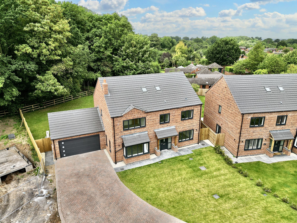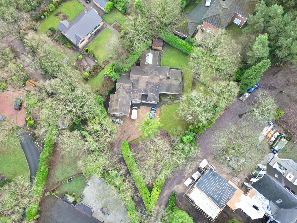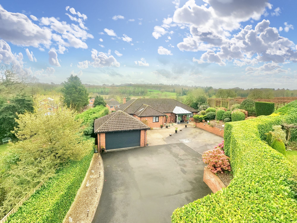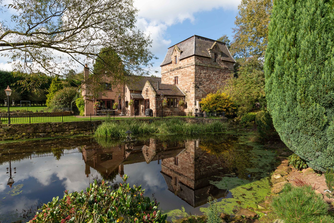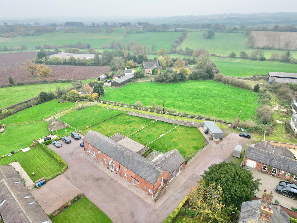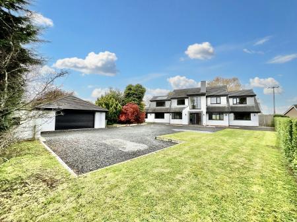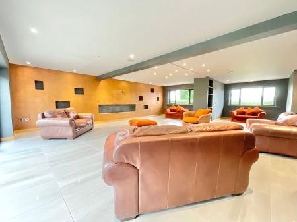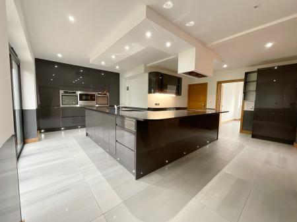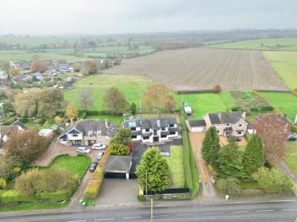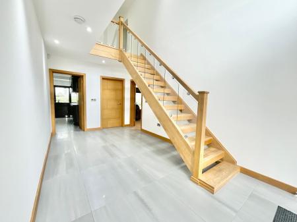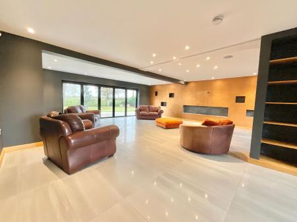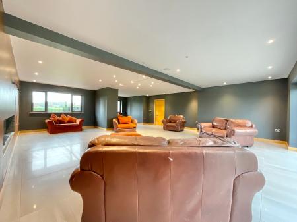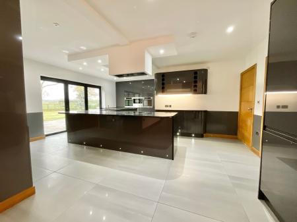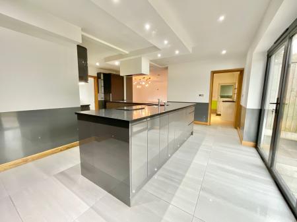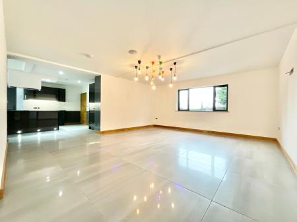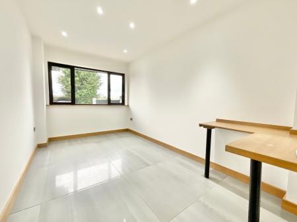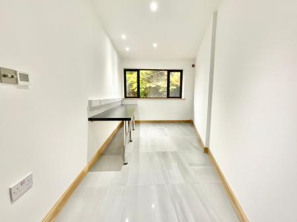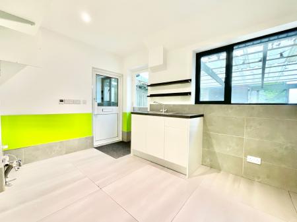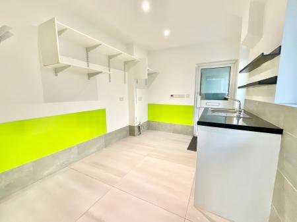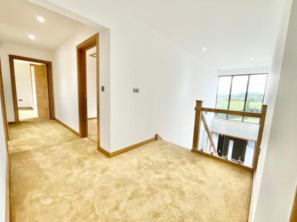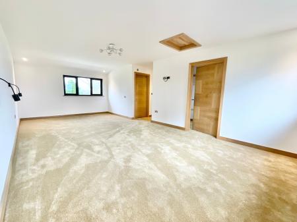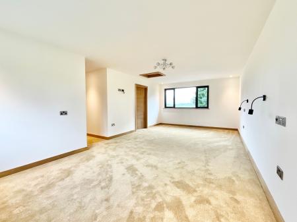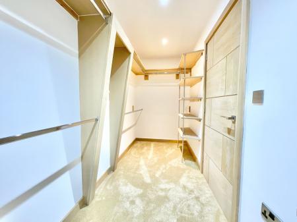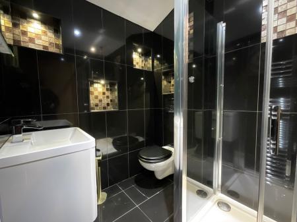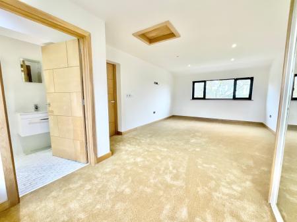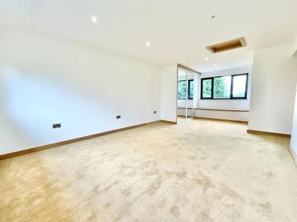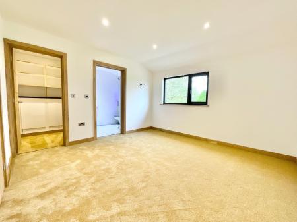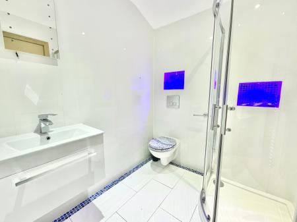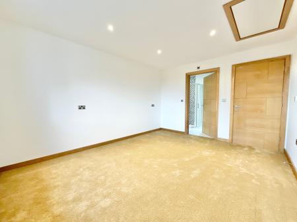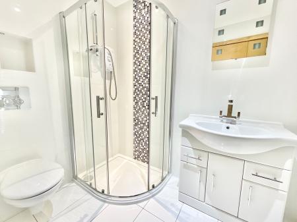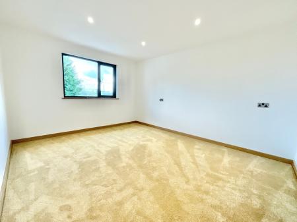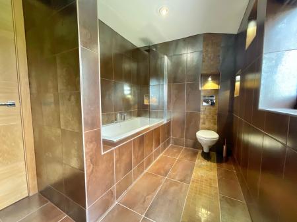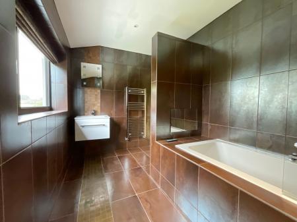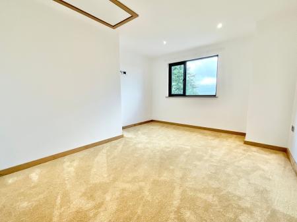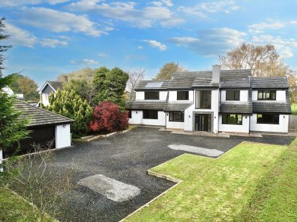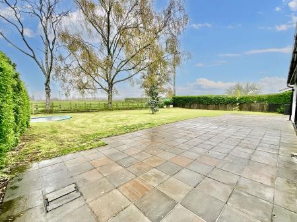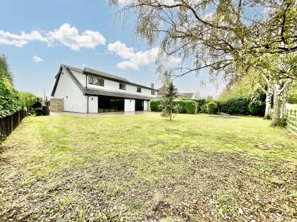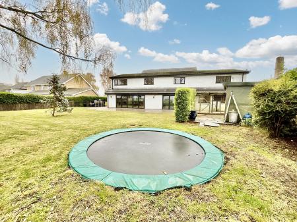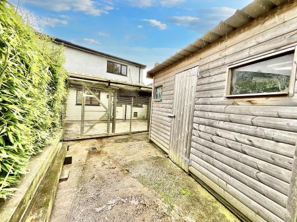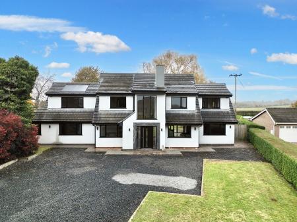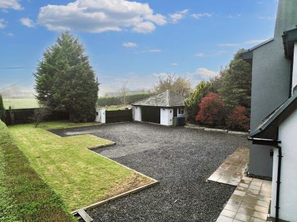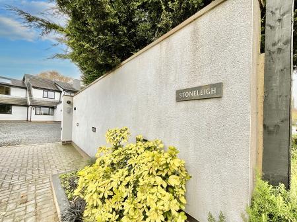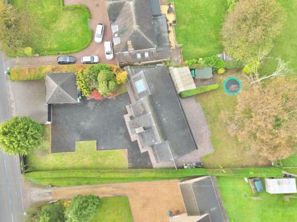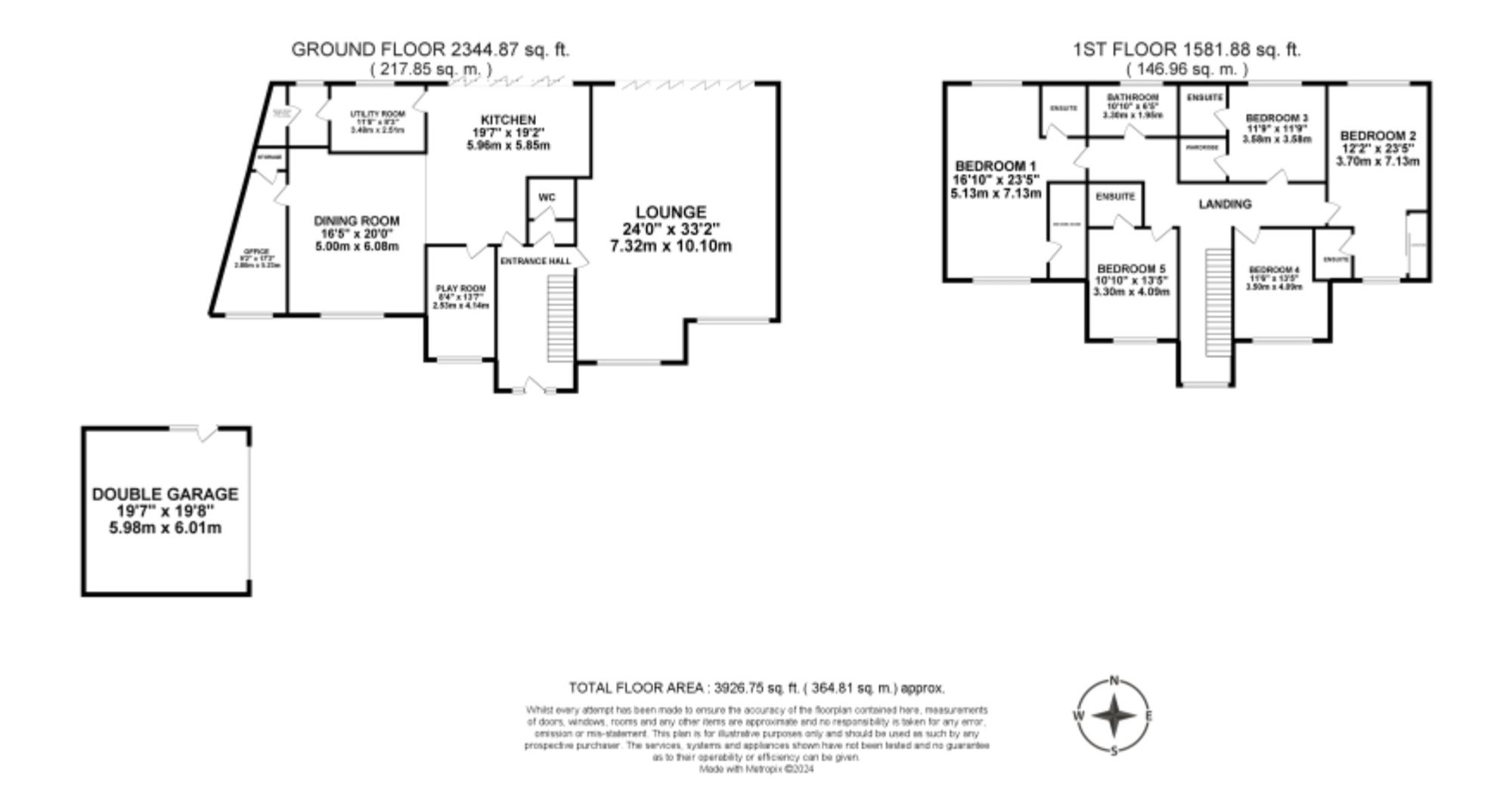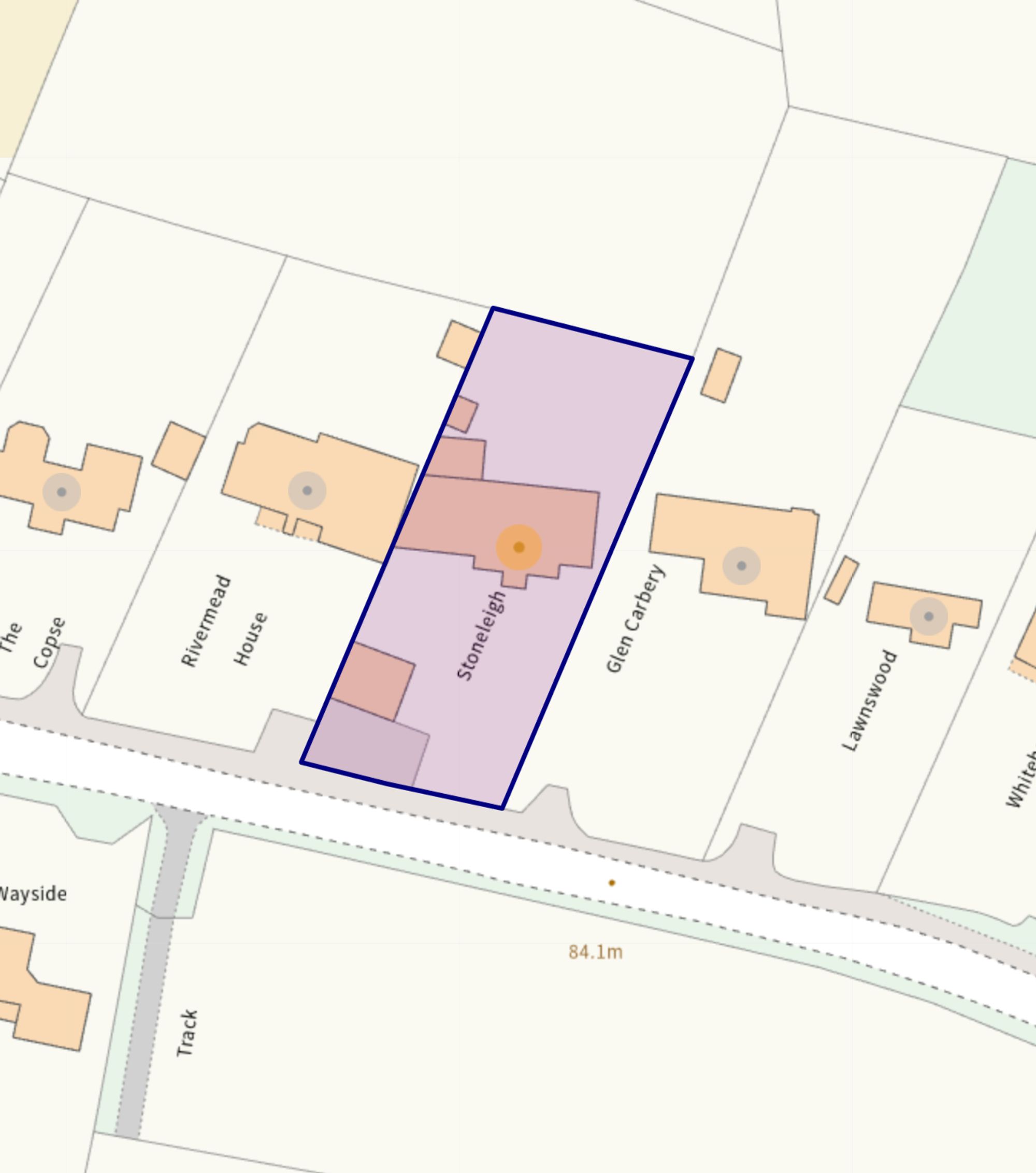- Each bedroom in this home is a spacious double, with four boasting private en-suite bathrooms. The master suite even has a walk-in dressing room, the ultimate luxury for getting ready in style!
- The kitchen features two ovens, an induction hob and an impressive island with a breakfast bar, creating the perfect entertaining space with easy access to the dining and utility room.
- Relax in style with the family bathroom offering a full bath, floor-to-ceiling tiling and a built-in TV, ideal for unwinding after a long day.
- The garden offers a large lawn, a built-in trampoline, a roofed dog run, and stunning rural views. The patio area provides ample room for outdoor seating, where you can enjoy the rural views beyon...
- Feel secure and secluded with a private electric gate leading to a spacious gravel driveway, complete with a double garage and plenty of parking space.
5 Bedroom Detached House for sale in Eccleshall
Stonehenge, Stone Town….. Stoneleigh. This five bedroom, five bathroom detached home will join the list of famous landmarks with its beauty and impeccable standard. Arrive at this incredible property, park up on the driveway and admire the beauty at hand. Enter through the front door into a grand entrance hall where luxurious tiled flooring flows throughout the whole ground floor, perfectly complemented by a stunning oak staircase that seems to beckon you upward. The hallway conveniently has doorways leading you to the kitchen, W.C. and lounge. The lounge is an incredibly generous sized, light-filled reception room featuring custom-built shelving, two large front-facing windows and a wall of bifold doors opening to the rear garden. If the kitchen is the heart of the home, this one beats strong, dressed to impress with sleek black cabinetry, dual integrated wall ovens one being a conventional oven and another a steam, an induction hob, microwave and a chic breakfast island, it's a culinary landmark in its own right. With bifold doors to the garden and access to both the dining and utility rooms, it’s an entertainer's paradise. As well as these rooms, you can also find a doorway into the play room in the kitchen. The dining room offers plenty of space to set your dream table and just beyond, a separate room awaits, ideal for a home office. The utility room is thoughtfully equipped with shelving, a sink and even has access to a sheltered outdoor dog run. Nearby, you'll also find the boiler room. Climb the oak staircase to find five double bedrooms, each with their own story. The master suite boasts beautiful front and rear views, along with a walk-in dressing room and ensuite shower room. Bedroom two offers dual-aspect windows, an ensuite and built-in mirrored wardrobes. Bedroom three provides an ensuite and dressing room, while bedroom four also has its own ensuite. The fifth bedroom is a spacious double room, while a luxurious family bathroom completes the first floor with floor-to-ceiling tiling, a full bath with shower, and even a built-in TV, perfect for a relaxing soak with some entertainment. On the landing, admire the natural light pouring through large windows above the entryway, filling the hall with warmth and charm. Outside, the back garden offers picturesque rural views, a large patch of lawn, a patio perfect for an outdoor seating area, a built-in trampoline and a roofed dog run with a shed. The front of the house features a gravelled driveway, more lawn and a double garage, all secured by the electric gate for added privacy. Nestled in Great Bridgeford, you're well-placed for the M6, the buzzing town of Stafford for excellent schools and rail links. Don’t just visit, come ready to be impressed. This is one “stone-cold” attraction you won’t want to forget! Call us today to book your tour!
Energy Efficiency Current: 69.0
Energy Efficiency Potential: 73.0
Important information
This is a Freehold property.
Property Ref: 9bfc96be-4561-45bb-bc85-01e7ea71b4ce
Similar Properties
Plots 2, 4 & 6 Donnerville Gardens, Admaston, Telford. TF5 0DE
5 Bedroom Detached House | £800,000
Spectacular 5-bed newly built houses with double garage near Wellington, Telford. Neutral tones, oak staircase, spacious...
Ashley Heath, Market Drayton, TF9
5 Bedroom Detached House | Offers in region of £800,000
You may not be a poet but we think you'll be singing from the rooftops when you view this magnificent home, Taliesin. Se...
4 Bedroom Detached House | £800,000
"The Granary, a stunning 4-bedroom detached home with grand driveway, spacious kitchen, en-suites, beautiful gardens and...
Berrisford Road, Market Drayton, TF9
4 Bedroom Detached House | £875,000
Escape to your own whimsical paradise on sprawling land with breath-taking views. Culinary oasis with modern kitchen and...
6 Bedroom Detached House | Offers in region of £899,999
Fantastic family home built around Grade II listed mill from 1850s on 6 acres with streams and ponds. 3 reception rooms,...
4 Bedroom Detached House | £950,000
"All aboard for a grand adventure at 'The Jinney Ring' barn conversion! Featuring 4 bedrooms, floor-to-ceiling windows,...

James Du Pavey Estate Agents (Eccleshall)
Eccleshall, Staffordshire, ST21 6BH
How much is your home worth?
Use our short form to request a valuation of your property.
Request a Valuation
