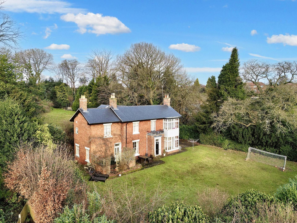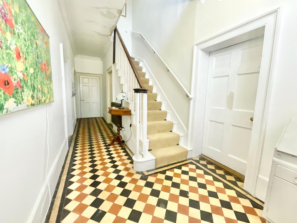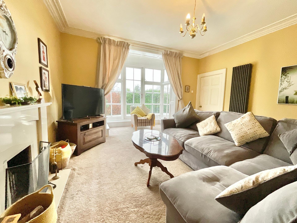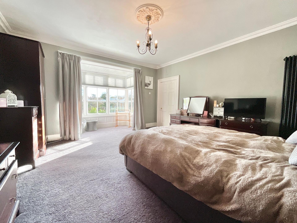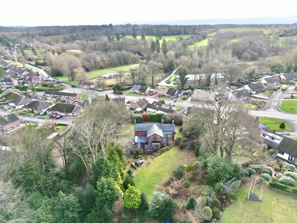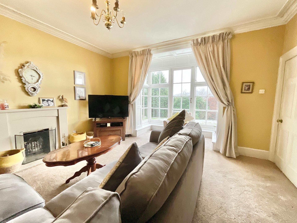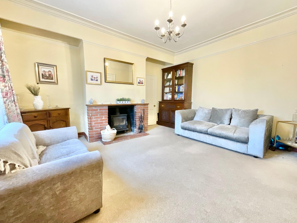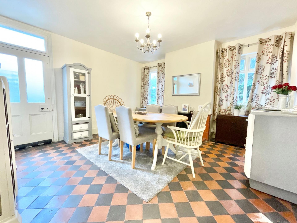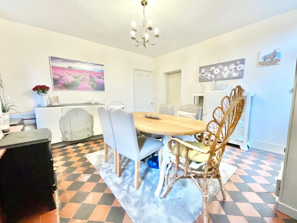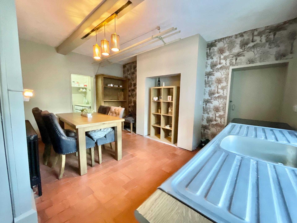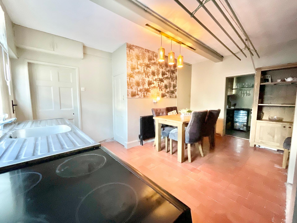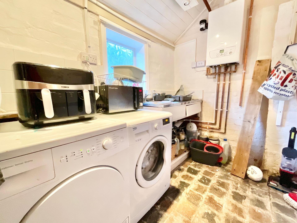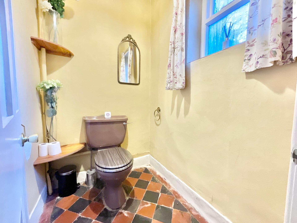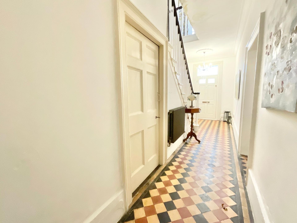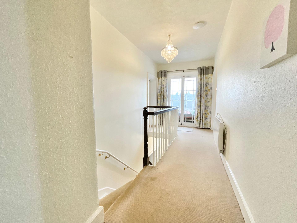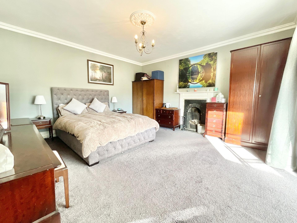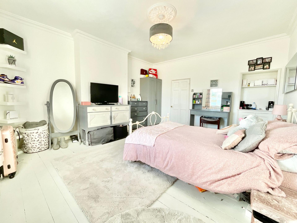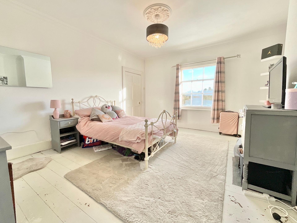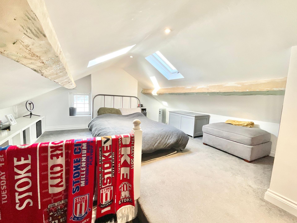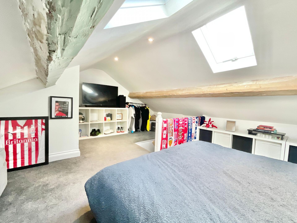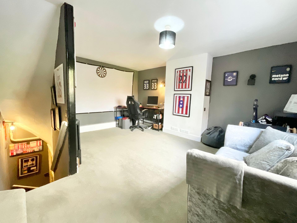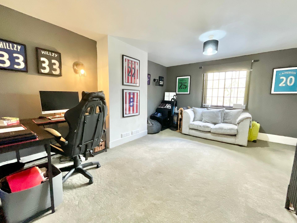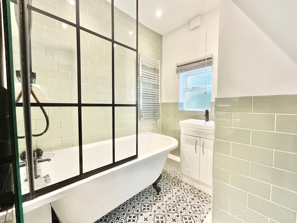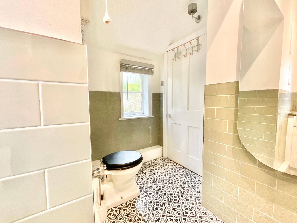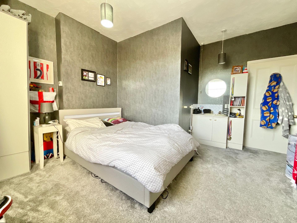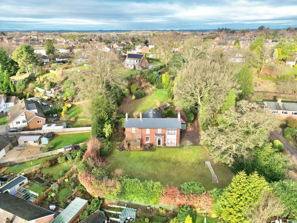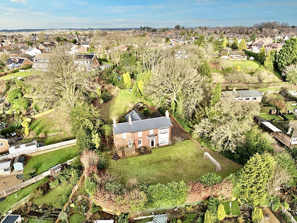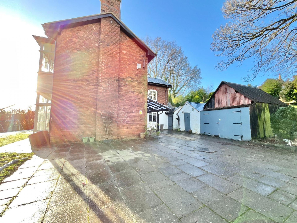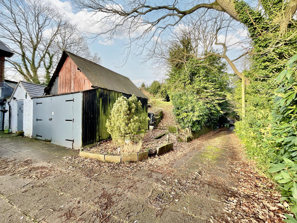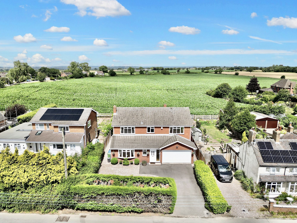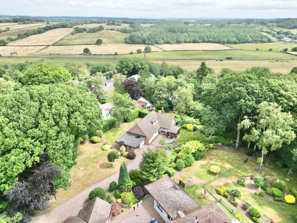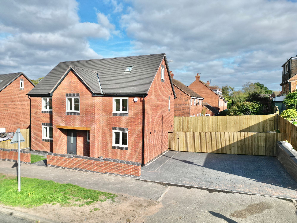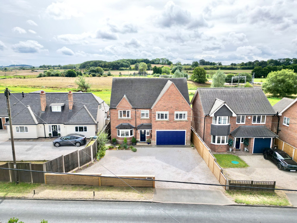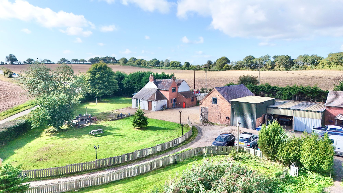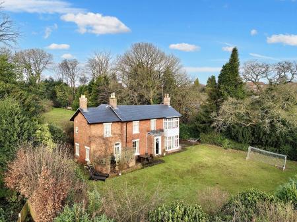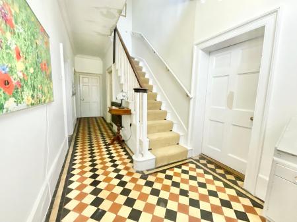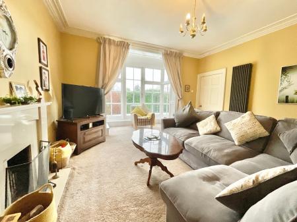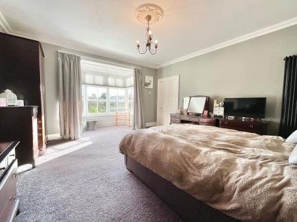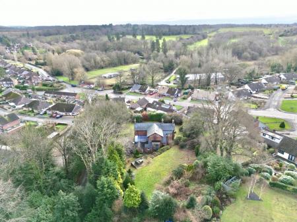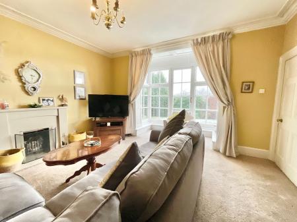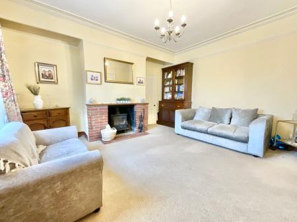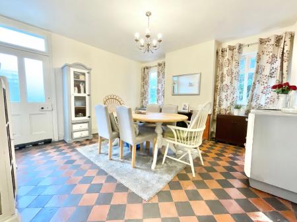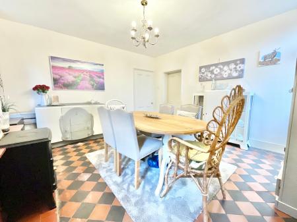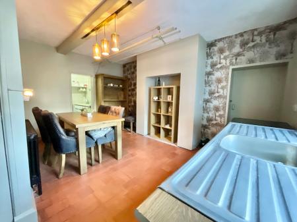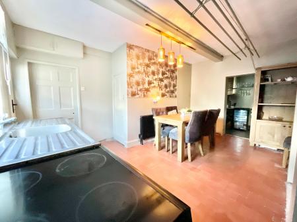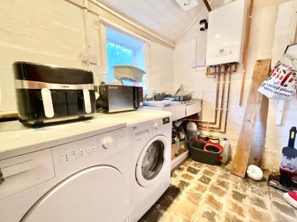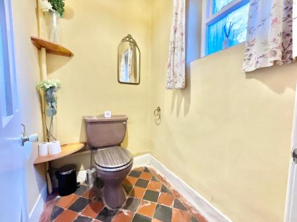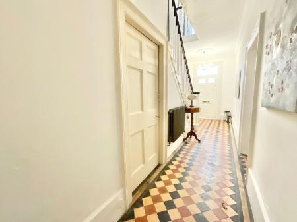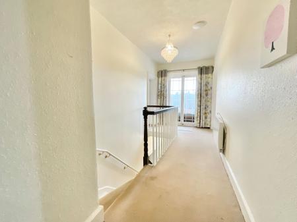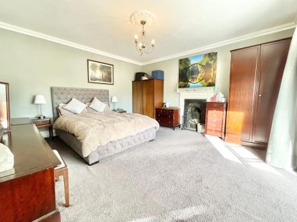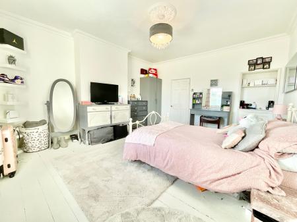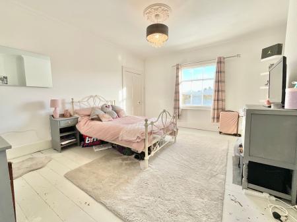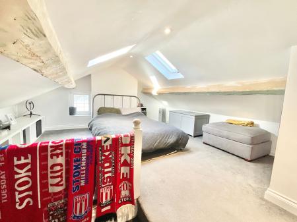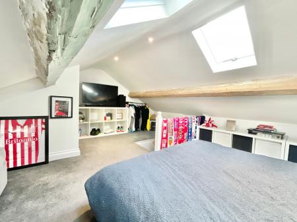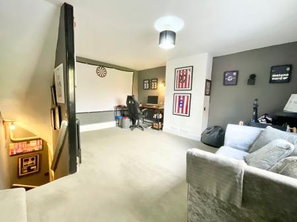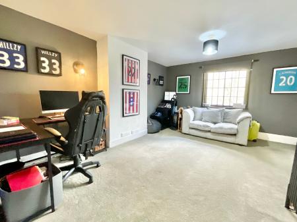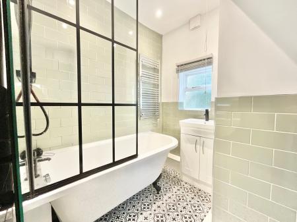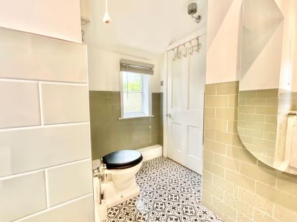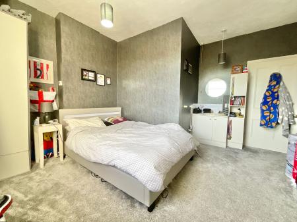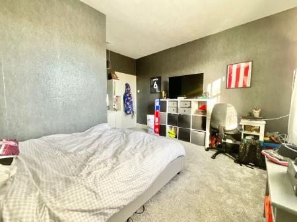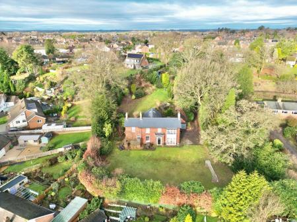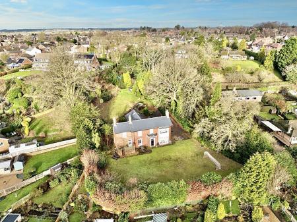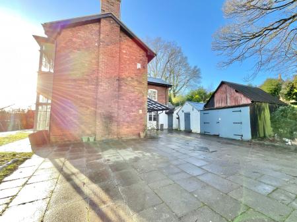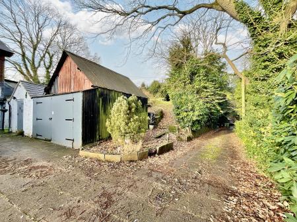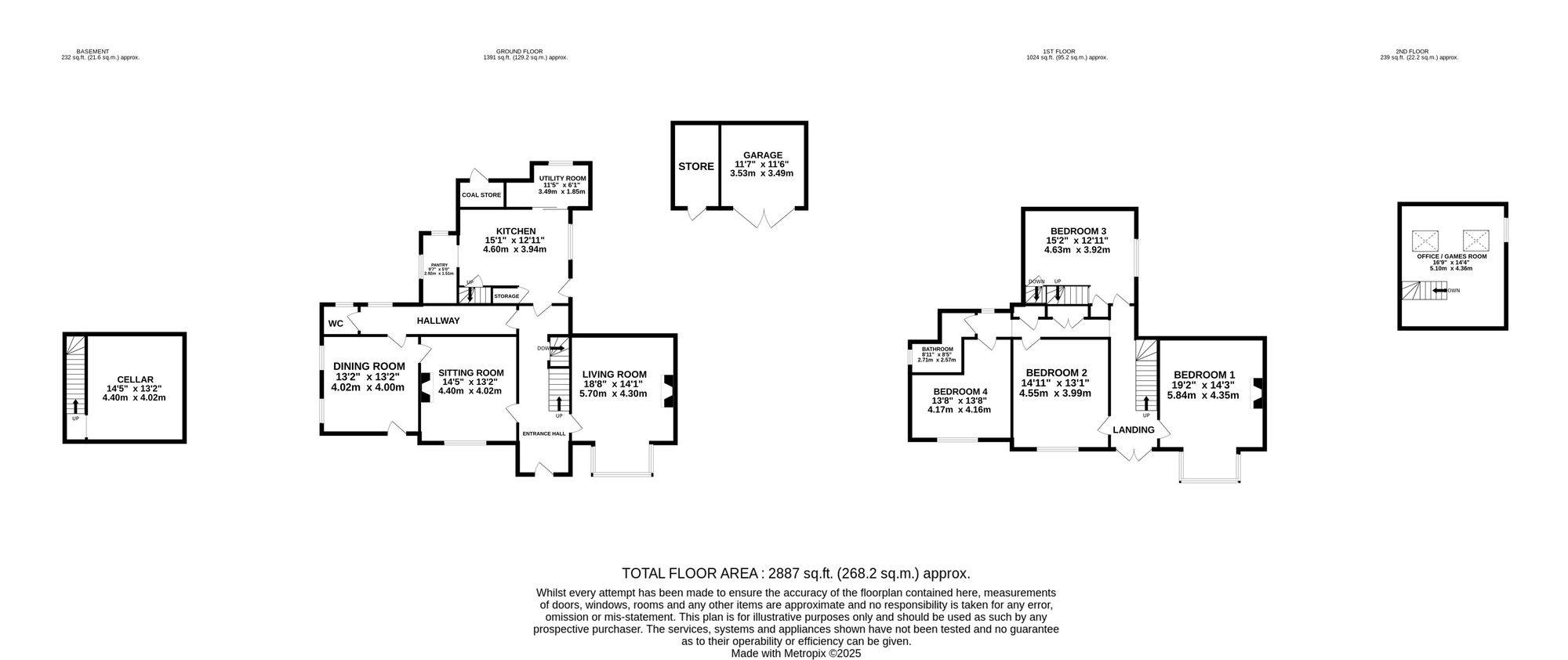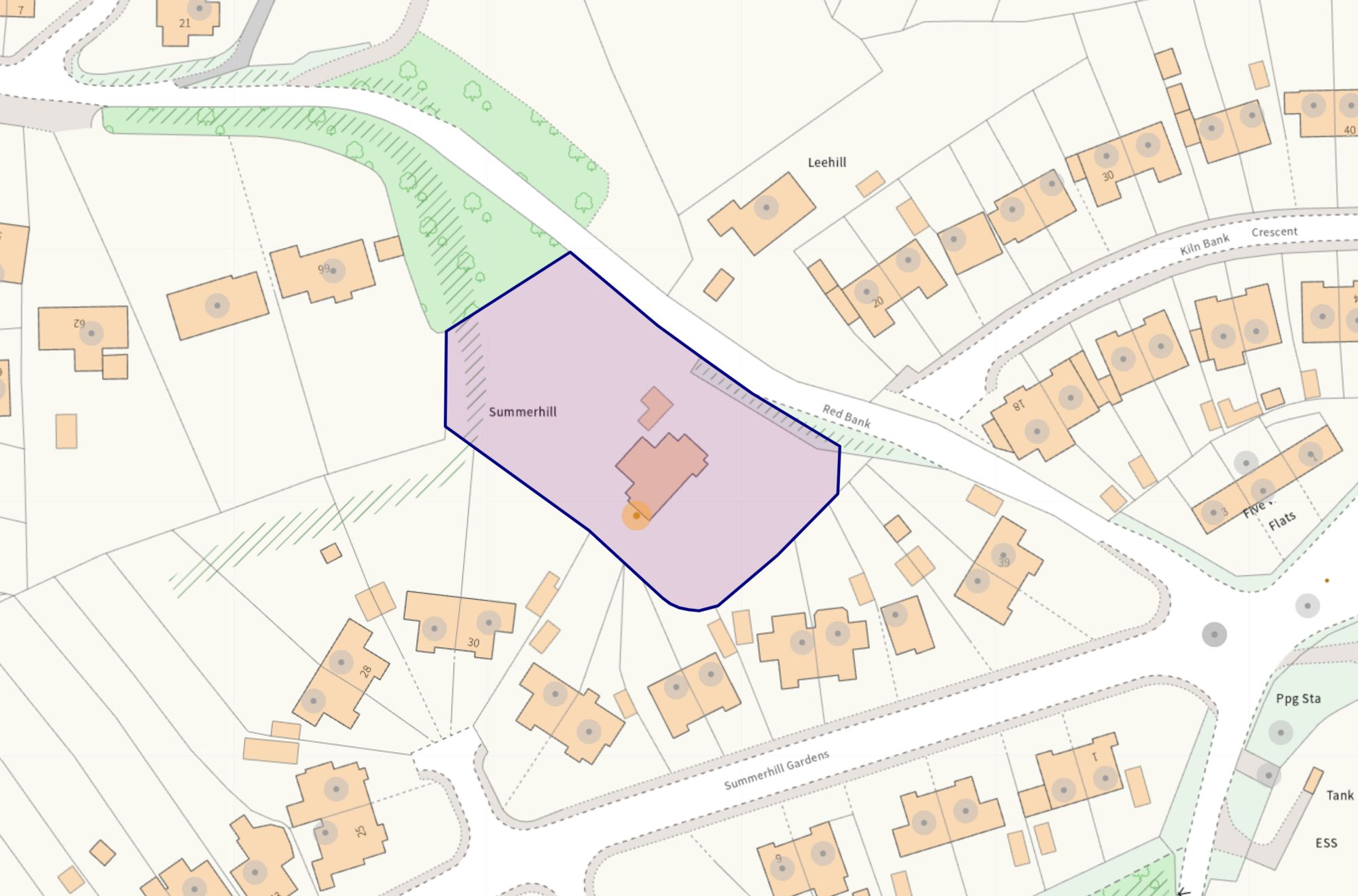- This four bedroom home is ready to become your next dream home, live your ultimate fantasy with the beautiful original Georgian features throughout.
- Four double bedrooms and an additional loft conversion provide space for the whole family to relax and unwind.
- On the ground floor enjoy two living rooms with stunning feature fireplaces and one a large bay window overlooking the garden, along with a dining room for entertaining guests or family dinners!
- In the kitchen also find a connecting pantry and utility room for extra convenience, along with a separate staircase up to the third bedroom and a door out to the driveway and garage.
- Located in Market Drayton enjoy excellent amenities, schools, travel links and countryside walks right on your doorstep!
4 Bedroom Detached House for sale in Market Drayton
Life will feel like the ultimate summer party at Summerhill, step into a world where the magic of Victorian charm meets endless possibilities. Whether you’re hosting friends, curling up by the fire or lounging in the garden, you’ll never want the party to end! As you glide up the driveway and approach the front door, you’ll feel the enchantment of Georgian grandeur take hold. The original features in the entrance hall from the stunning tiled floors to the sweeping staircase, transport you straight into a period fantasy. On the right, a formal living room with a grand bay window beckons, offering a peaceful view of the garden. The fireplace? The perfect spot to snuggle up when the sun dips below the horizon. Across the hall, the second living room awaits with another charming fireplace, leading you through to a dining room that’s practically begging for a dinner party. The original tiles from the entrance hall flow through to this space, making it ready to impress. Flowing from the dining room, a secret hallway leads you to a handy guest cloakroom, because every great party needs a convenient powder room. Let’s not forget the cellar tucked under the stairs, the perfect place for storing all your summer party essentials! The kitchen is your culinary kingdom in the making! With a pantry, utility room and under-stair storage, convenience is key. And here’s the best part: there’s a quirky little staircase that leads up to the third bedroom – once the maid’s chamber, now an adventurous hideaway or an extra guest room. Take your pick, climb the main staircase or the hidden back staircase to discover four bedrooms that bring the house’s history and character to life. The master suite is a spacious retreat with a fireplace for those cosy evenings and a beautiful bay window. The second and third bedrooms are equally impressive, each boasting two entry points, perfect for a little mystery and magic. Don’t miss the third bedroom’s secret staircase to the loft conversion, ready to become whatever your imagination desires… an office, studio or even a games room! The fourth bedroom, with its own sink, offers a quirky touch that adds to the home’s playful charm. You’ll love the newly revamped family bathroom, with a full bath, shower above and a stylish finish, it’s the perfect spot to unwind after a day of fun. Step outside into your very own oasis. With a garage, store room and coal room for all your storage needs, the back and front gardens are where the real magic happens. Picture yourself lounging on the patio, enjoying the peaceful lawn or hosting a BBQ with friends, the possibilities are endless. Located in Market Drayton, you’ll have easy access to all the amenities, schools travel links and countryside walks your heart desires. Whether you’re enjoying a quiet afternoon or gearing up for your next adventure, everything you need is just outside your door. So, what are you waiting for? The Summer is calling and ready to become your forever home. Give us a call today and let’s get the party started!
Energy Efficiency Current: 3.0
Energy Efficiency Potential: 74.0
Important Information
- This is a Freehold property.
- This Council Tax band for this property is: C
Property Ref: b5158365-d8b7-4347-b2f2-283ff09e1c90
Similar Properties
4 Bedroom Detached House | Offers in excess of £525,000
Prepare for a lift-off into comfort and style at this show-stopping 4-bed haven, combining rural serenity with contempor...
Manor Road, Baldwins Gate, ST5
4 Bedroom Bungalow | £525,000
Charming dormer bungalow with 4 beds, 3 baths, basement, and woodland views awaits new owners - located on Manor Road, B...
Newport Road, Eccleshall, ST21
4 Bedroom Detached House | £525,000
Eccleshall Road, Great Bridgeford, ST18
5 Bedroom Detached House | £550,000
We are family, I’ve got all my sisters with me! This impressive five-bedroom, four-bathroom detached house delivers spac...
3 Bedroom Small Holding | Guide Price £550,000
Set on approximately three acres, this three-bedroom detached home with multiple outbuildings is revving with potential,...
3 Bedroom Detached House | Offers in region of £550,000
Stunning 3-bed detached home in rural Red Bull. NO UPWARD CHAIN!! Expansive entrance, log burners, open-plan kitchen/din...

James Du Pavey Estate Agents (Eccleshall)
Eccleshall, Staffordshire, ST21 6BH
How much is your home worth?
Use our short form to request a valuation of your property.
Request a Valuation
