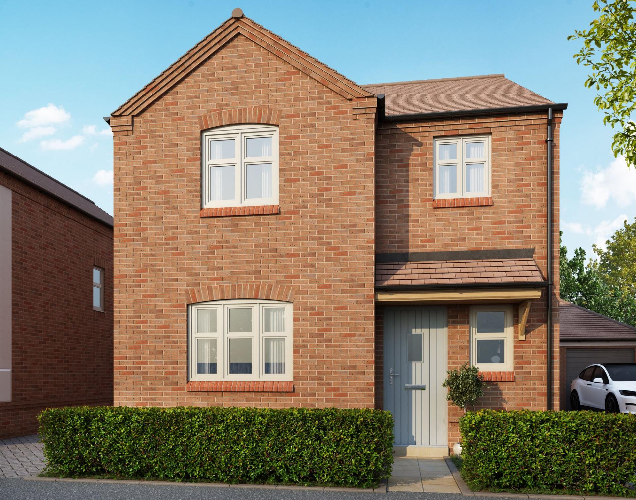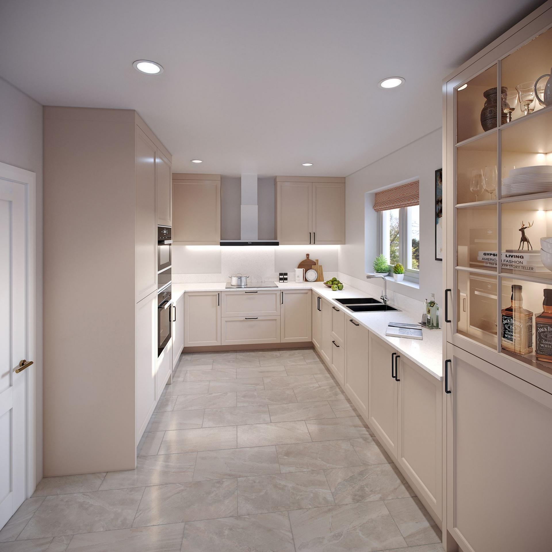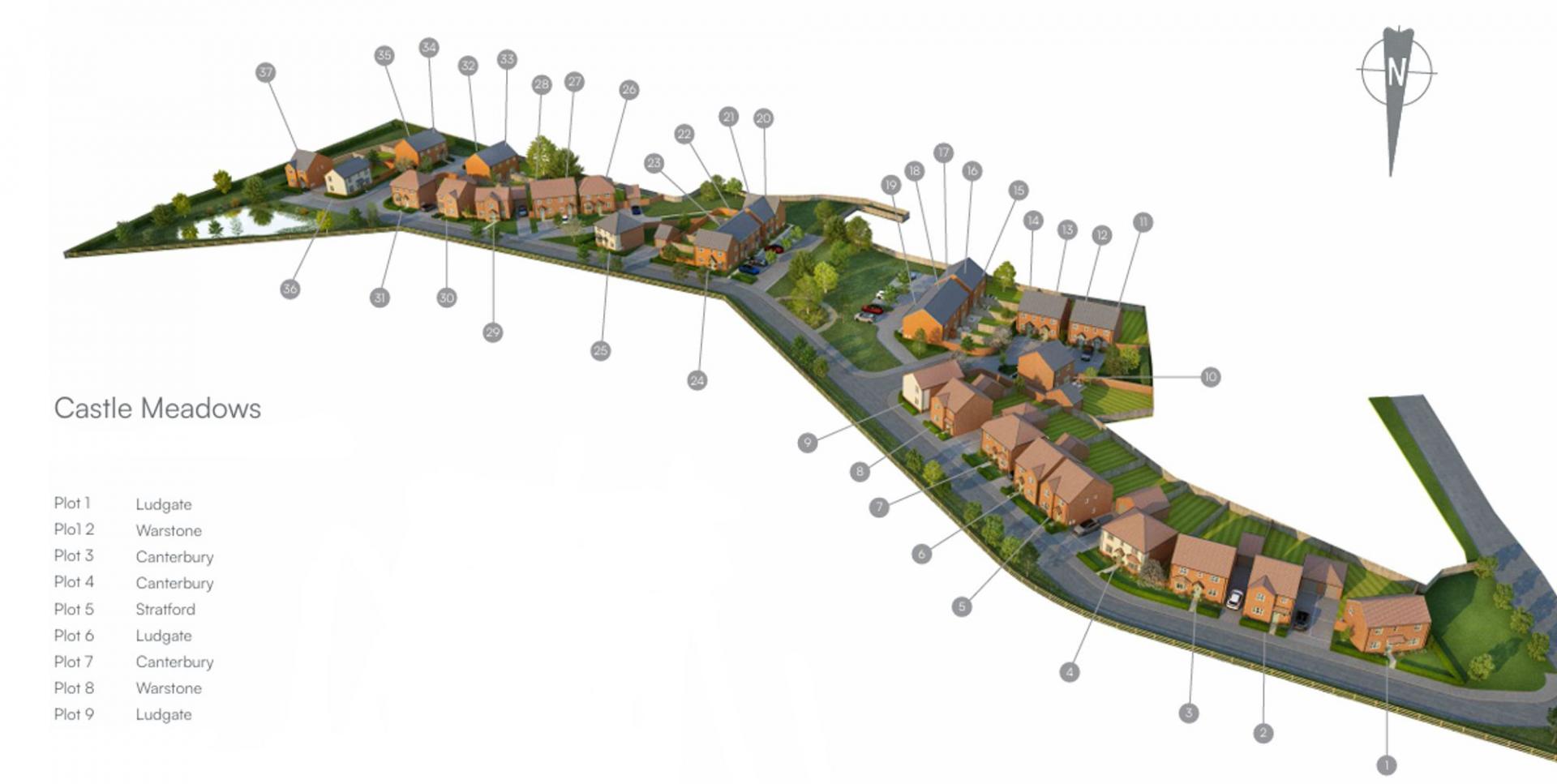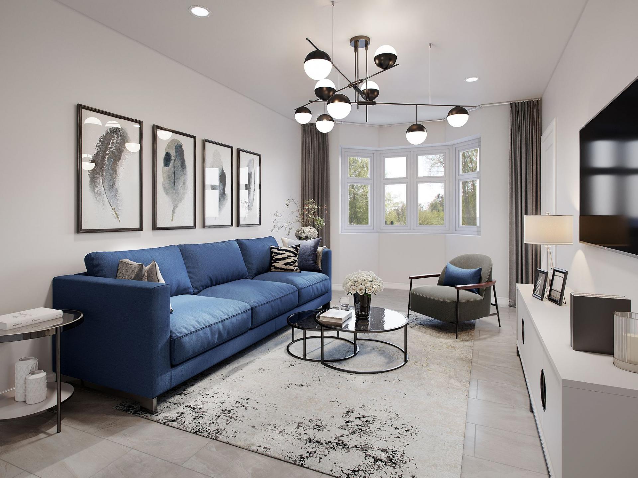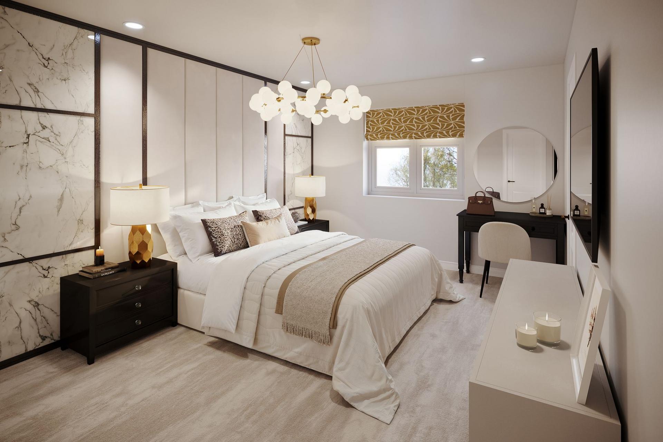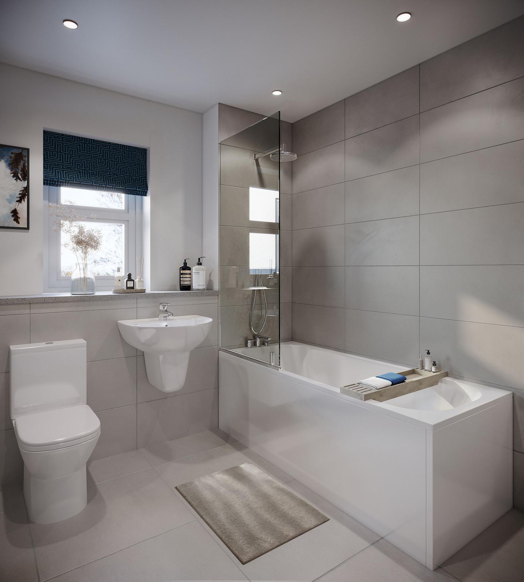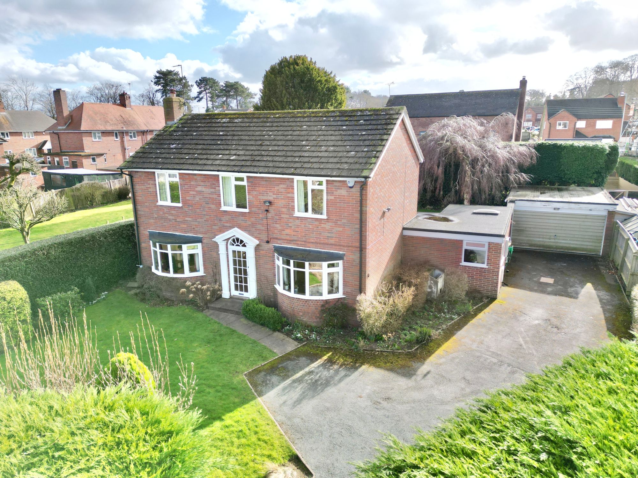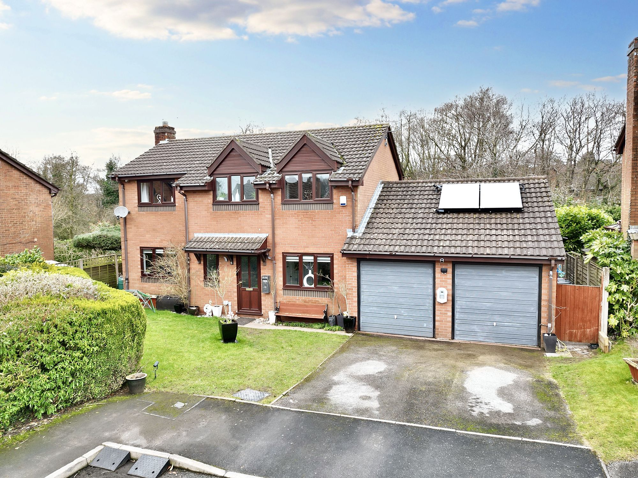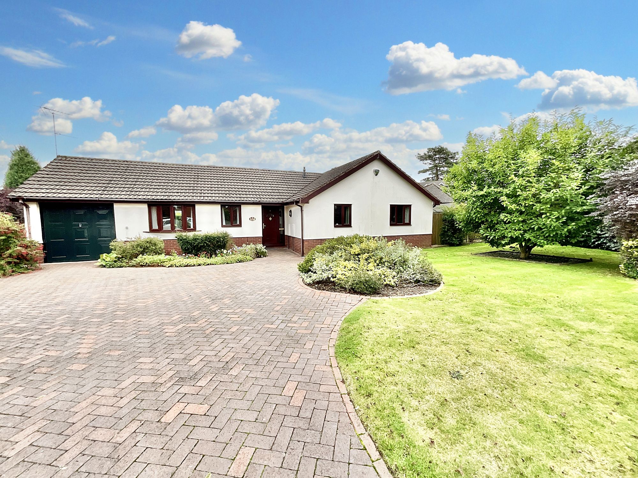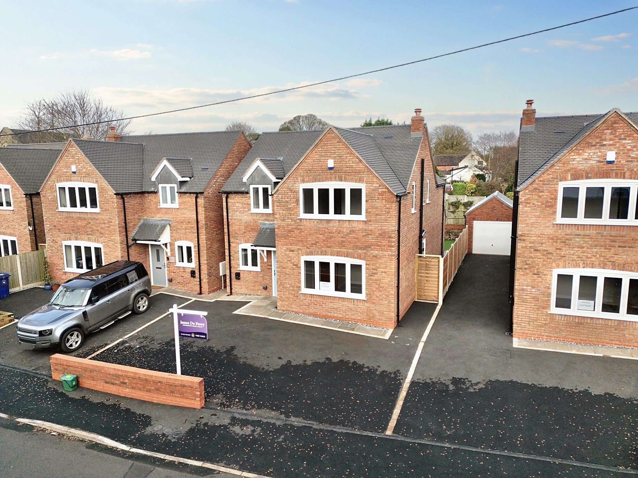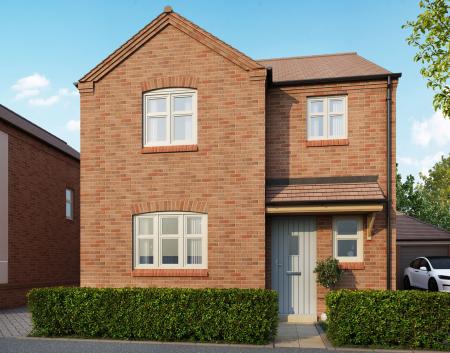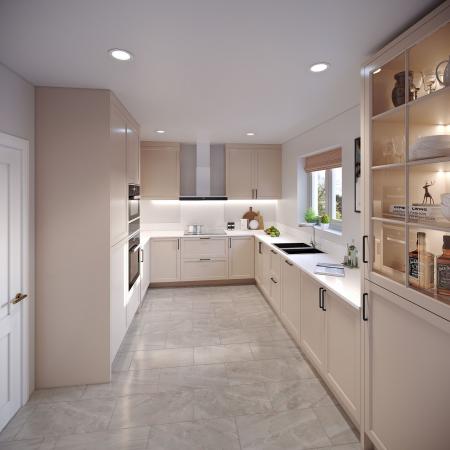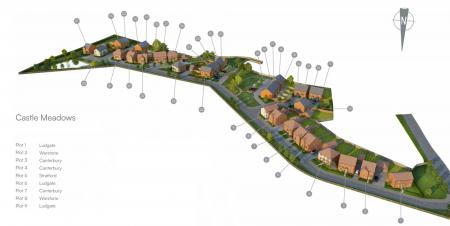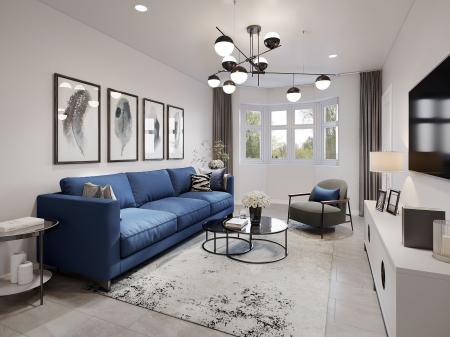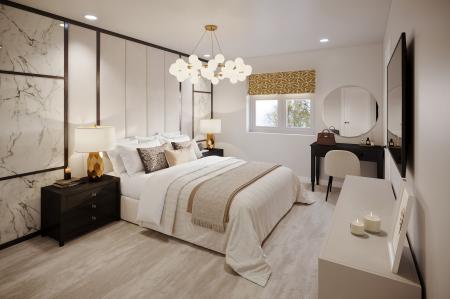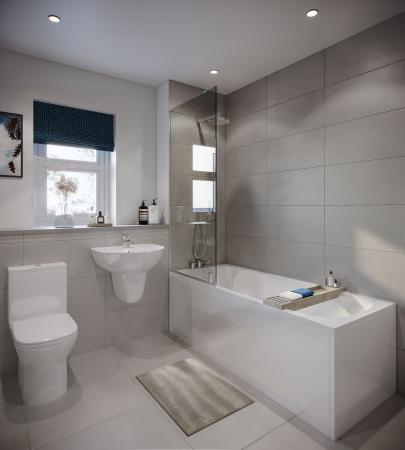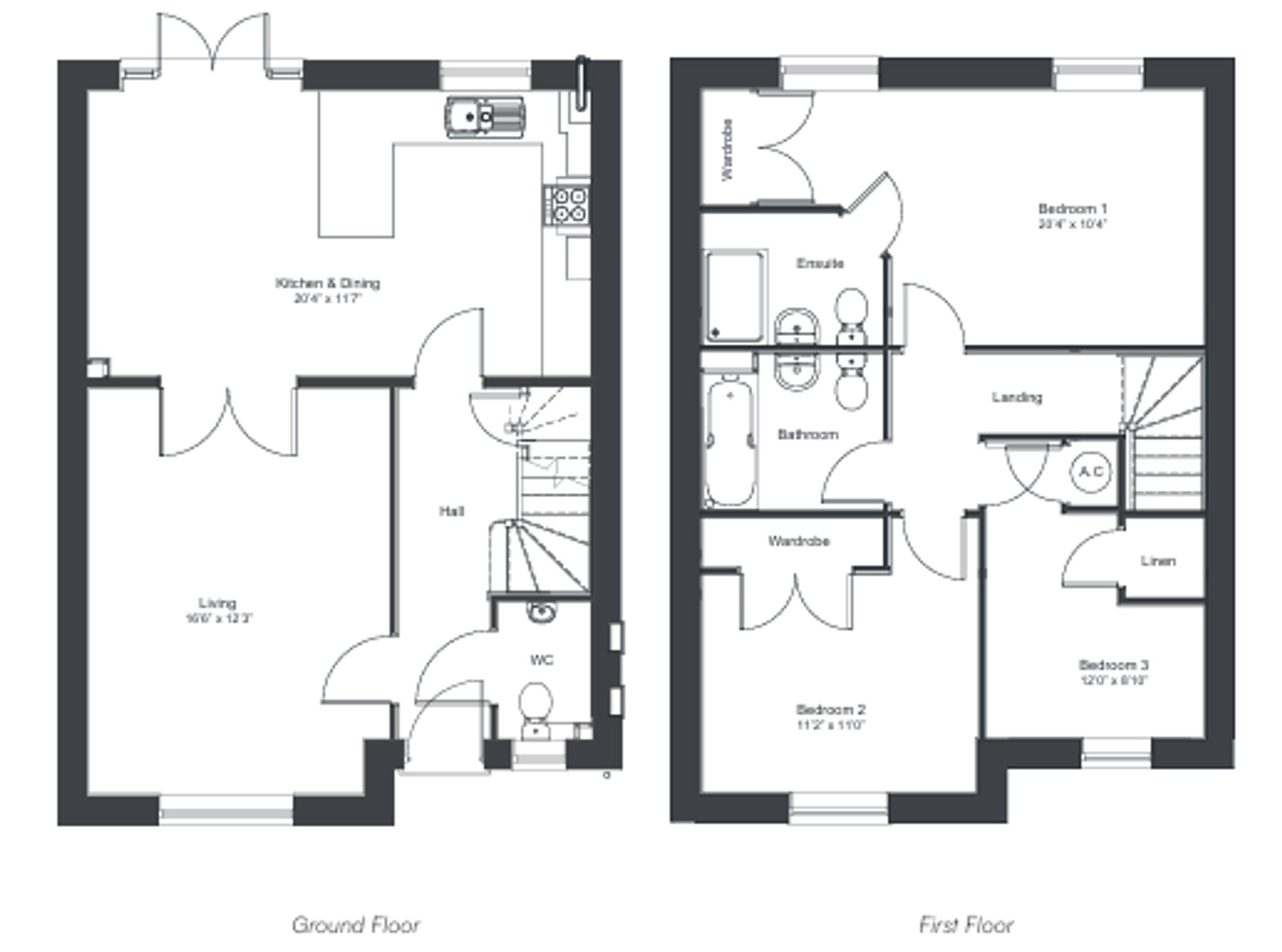- The development adjoins the Staffordshire countryside providing open green space right on your doorstep
- Located within a stone's throw of Eccleshall High Street with a vibrant community boasting a range of shops, restaurants and all necessary amenities
- Set within a stunning new development of similar homes boasting attention to detail at every turn from site design through to exceptional build standards
- Three well proportioned bedrooms, two with built-in wardrobes and the master having an en-suite shower room
- A large kitchen/diner to the rear of the property with doors opening both out into the garden and internally into the living room
3 Bedroom Detached House for sale in Eccleshall
Castle Meadows is a new development within a stone’s throw of Eccleshall High Street. The development is made up of 37 new homes blending contemporary living with the timeless charm offered by this historic market town. Each home has been designed to create comfort for the family whilst benefitting from the idyllic semi-rural lifestyle that Eccleshall offers.
The Warstone is a three-bedroom detached home with large kitchen/dining room stretching across the rear of the property with French doors leading out into the rear garden to help bring the outside in. The living room is separated from the entertaining space at the rear to give a completely separate space to relax in. The Warstone also benefits from having a separate utility room and guest WC access from the main hallway. Upstairs on the first floor are four spacious bedrooms, two with fitted wardrobes and the master benefitting from having an en-suite shower room. The family bathroom is accessed from the central landing.
Outside, the property will benefit from driveway parking, a good sized rear garden and garaging.
These homes will be finished to an exceptional standard throughout. The kitchen will be complete with a choice of Gaddesby base and wall units fitted with soft close drawers and doors finished with laminated worktops and matching upstands. Zanussi appliances will be fitted incusing a five burner gas hop with chimney extractor hood and have space and plumbing for your washing machine and fridge freezer. There are options available to have additional appliances added. The bathrooms will be finished with a range of Roper Rhodes sanitaryware and Porcelanosa tiling.
Imagery used within these details are a combination of computer generated images and previously finished homes and should only be seen as a representation of the finished property. Details will vary and but these images should provide a guide as to what to expect.
Important Information
- This is a Freehold property.
Property Ref: bd0552e3-aac2-413c-9721-4989b84afe76
Similar Properties
3 Bedroom Detached House | £375,000
Charming 3-bed home in Eccleshall is your happily ever after! Garage, driveway, enchanted garden and great potential in...
4 Bedroom Detached House | £375,000
Stunning family home on private cul de sac with spacious rooms, modern kitchen, 4 double bedrooms, double garage, and be...
Calveley Close, Yarnfield, ST15
3 Bedroom Detached House | Offers in excess of £375,000
4 Bedroom Detached House | £377,000
Luxurious 4-bed detached home in charming village setting. Modern design with open-plan kitchen/diner/family room, lands...
Badgers Croft, Eccleshall, ST21
4 Bedroom Detached House | £380,000
Badgers Croft, Eccleshall, ST21
3 Bedroom Detached House | £380,000
Charming 3-bedroom home in Eccleshall with carport, spacious living area, modern kitchen, master bedroom with wet room,...

James Du Pavey Estate Agents (Eccleshall)
Eccleshall, Staffordshire, ST21 6BH
How much is your home worth?
Use our short form to request a valuation of your property.
Request a Valuation
