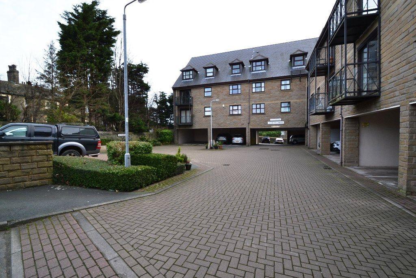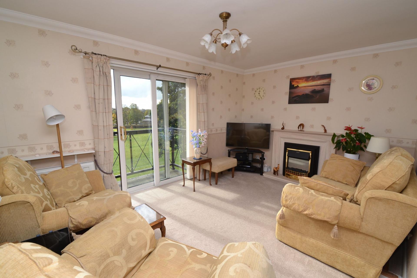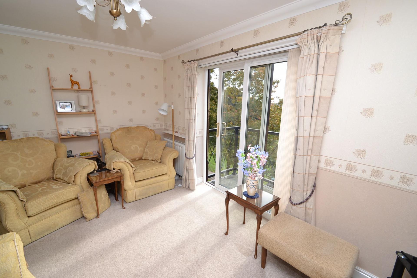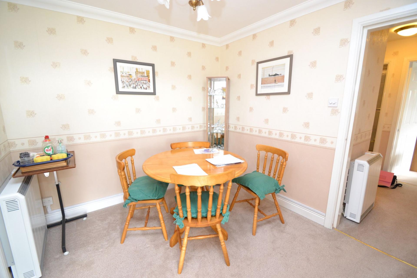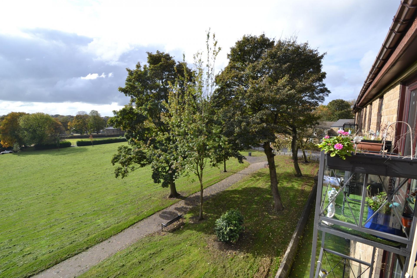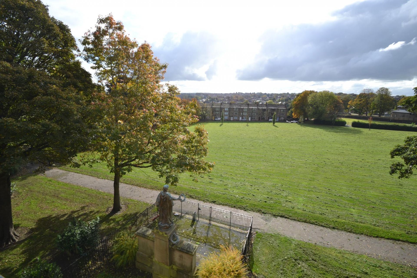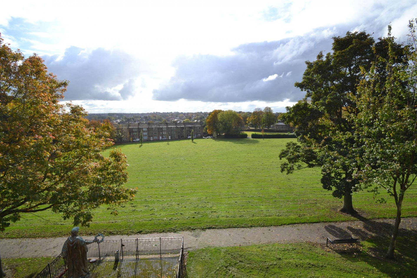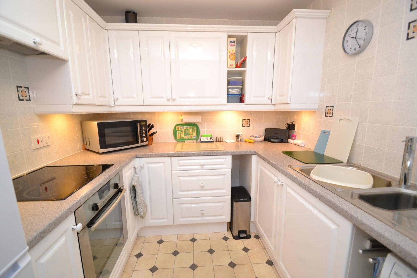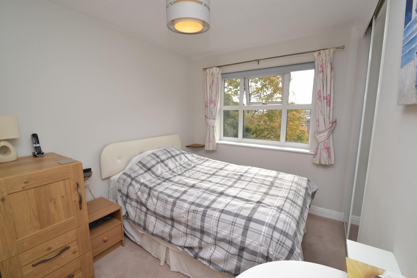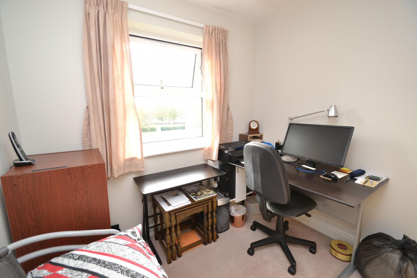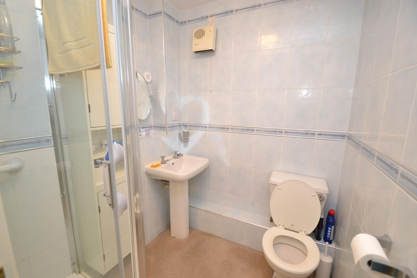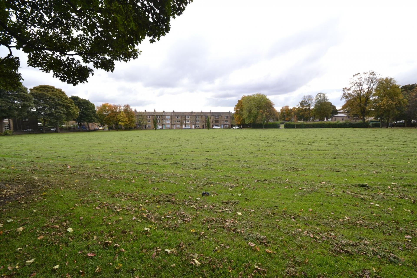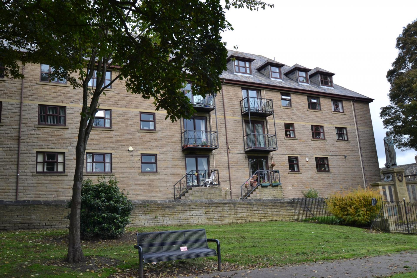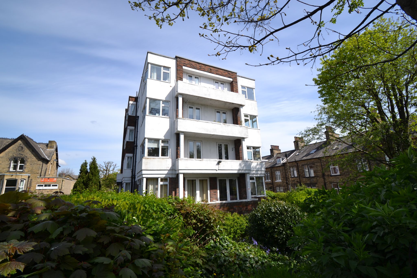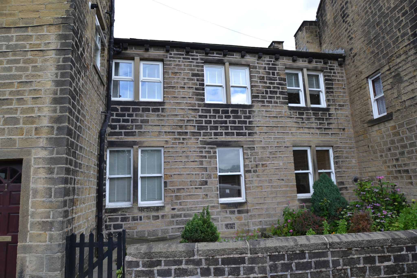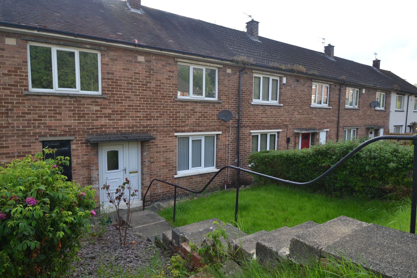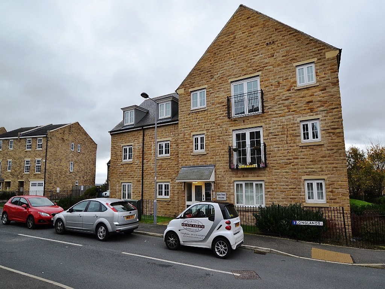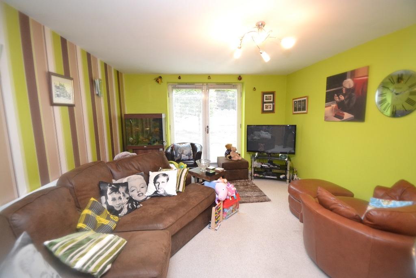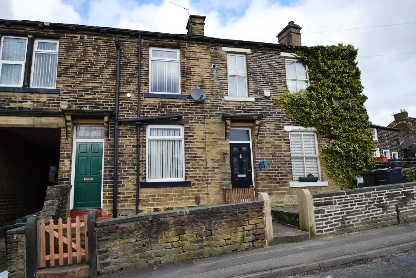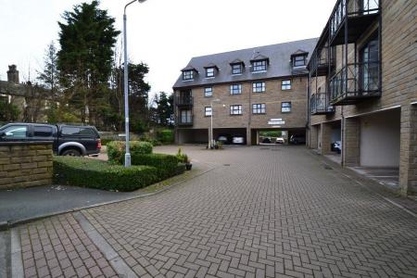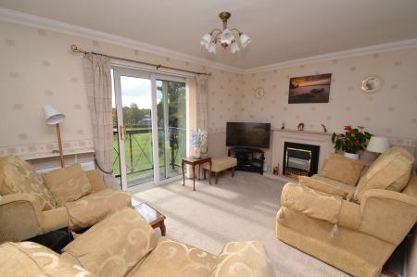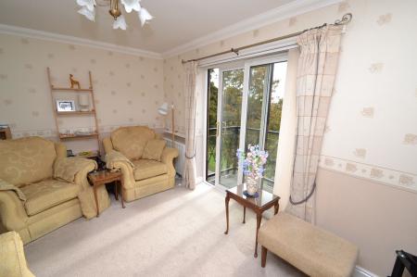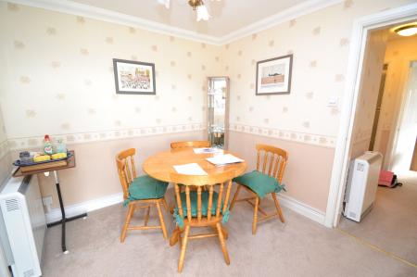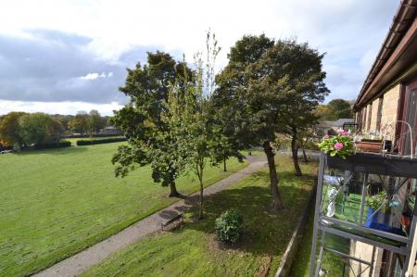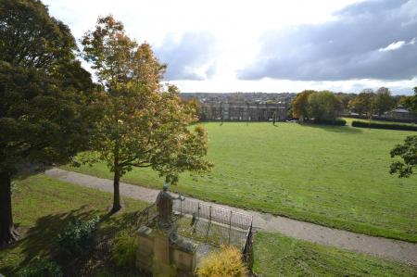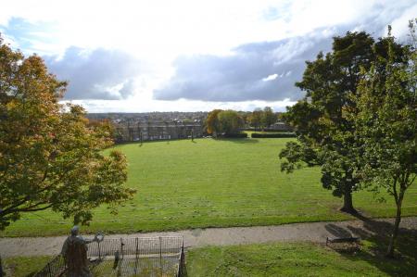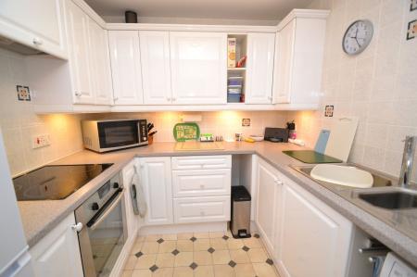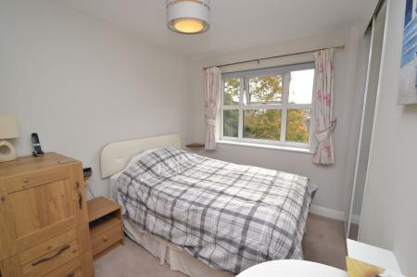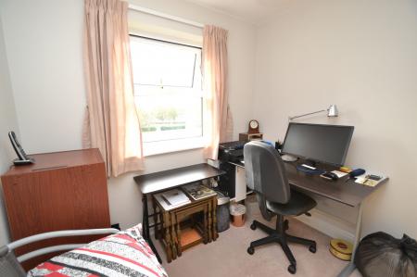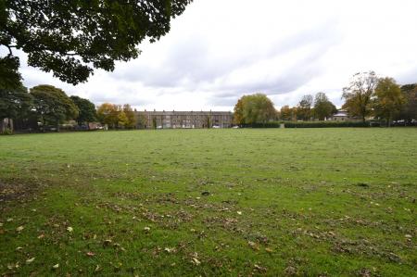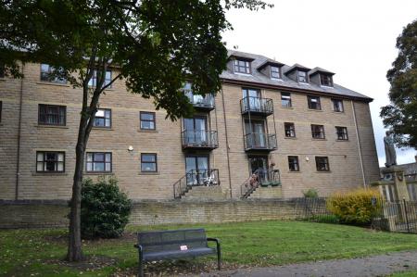- SUPERB SECOND FLOOR APARTMENT
- LIFT ACCESS
- BALCONY OVER LOOKING THE LOCAL PARK
- ELECTRIC STORAGE HEATING & UPVC DG
- NICE SIZE THROUGHOUT WITH LOVELY ASPECT
- IDEAL RETIREMENT HOME
- MUST BE VIEWED TO APPRECIATE
2 Bedroom Apartment for sale in Eccleshill
SUPERB SECOND FLOOR APARTMENT IN THIS SOUGHT AFTER LOCATION * BENEFITTING FROM LIFT ACCESS * WELL RUN IN HOUSE RESIDENTS MANAGEMENT COMPANY * PATIO DOORS ONTO A BALCONY OVER LOOKING THE PARK * UPVC DG * ELECTRIC HEATING * RESIDENTS PRIVATE PARKING BAY * IDEAL RETIREMENT HOME * MUST BE VIEWED TO APPRECIATE *
Here we have a well presented second floor apartment in this much sought after development. Comprising ground floor secure intercom access, stairs and lift access to the second floor, door leads into the inner hallway, storage cupboard, lounge dining room with Upvc dg patio doors out onto a balcony over looking the park and war memorial, fitted kitchen, 2 bedrooms both with fitted robes, modern shower room, recently upgraded replacement electric heating, Upvc dg, intercom access, private residents parking bay for 1 car plus guest parking. Overall this is a great retirement home for a single person/couple.
Entrance: Ground floor intercom secure access into the foyer, stairs and lift access to the second floor.
Inner Hallway: Storage cupboard, Dimplex electric heater, telephone intercom.
Lounge Dining Room: 5.44m x 5.28m x 4.35m (17'8 x 17'3 x 14'2). Coving, two Dimplex electric storage wall heaters, Upvc dg patio doors lead out onto a balcony which over looks the recreational park and war memorial, Portugese Limestone fireplace with Dimplex electric coal effect fire, space for a dining table and chairs.
Kitchen: 2.47m x 2.33m (8'10 x 7'6). Range of wall & base units in high gloss, work tops with under lighting, fully tiled, stainless steel sink with mixer tap, plumbed for an auto-washer, extractor and light over an electric halogen hob with built in electric oven, Dimplex wall mounted heater, space for a tall boy fridge freezer.
Bedroom 1: 3.60m x 2.35m (11'8 x 7'7). Upvc dg window, electric Dimplex heater, fitted sliding robes.
Bedroom 2: 2.63m x 2.35m (8'6 x 7'7). Upvc dg window, slimline wall heater, sliding mirror robes.
Shower Room: 2.34m x 1.75m (7'6 x 5'7). Fully tiled, walk in shower cubicle with a sliding screen and electric shower, wash basin and wc in white, Dimplex wall heater, extractor.
Externally: Communal gardens, private resident parking bay and guest parking bay.
Leasehold: 99 years from new (1991) and approximately �110.00 pcm includes ground rent, maintenance, building insurance. Excludes pets except guide dogs, budgies, and gold fish.
Property Reference 0015012
Important Information
- This is a Leasehold property.
Property Ref: 57897_0015012
Similar Properties
Ashdown Court, Bradford Road, Shipley,
2 Bedroom Apartment | £99,950
2 BEDROOM LARGE GROUND FLOOR APARTMENT IN THIS ATTRACTIVE LOOKING BUILDING * THE RESIDENTS HAVE RECENTLY AGREED TO CONVE...
The Old Mill 23, Thackley Road, Thackley
1 Bedroom Flat | £99,950
SUPERIOR FIRST FLOOR APARTMENT IN THIS FORMER MILL CONVERSION * SET IN THE HEART OF THE VILLAGE * TASTEFULLY PRESENTED T...
3 Bedroom Terraced House | Guide Price £99,000
3 BEDROOM MID-TERRACE * EX'LOCAL AUTHORITY PROPERTY * GCH AND UPVC DG WINDOWS * FRONT & REAR GARDENS * ON STREET PARKING...
2 Bedroom Apartment | £104,950
TOP FLOOR 2 DOUBLE BEDROOM APARTMENT * UPVC DG WINDOWS * ELECTRIC HEATING * 2 BATHROOMS * NO CHAIN * VILLAGE LOCATION HA...
Chapel Court, Sandmoor Garth, Idle,
2 Bedroom Apartment | £107,500
HEAVILY DISCOUNTED BY �35K FOR QUICK SALE *** MUCH SOUGHT AFTER EXCLUSIVE DEVELOPMENT * GROUND FLOOR APARTME...
2 Bedroom Terraced House | £109,950
TASTEFULLY PRESENTED 2 BEDROOM SOUTH FRONT FACING BACK TO BACK * ALL NEWLY DECORATED THROUGHOUT * GCH & VOKERA COMBI-BOI...

Martin S Lonsdale (Bradford)
Thackley, Bradford, West Yorkshire, BD10 8JT
How much is your home worth?
Use our short form to request a valuation of your property.
Request a Valuation
