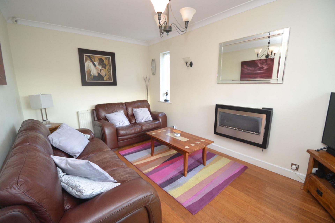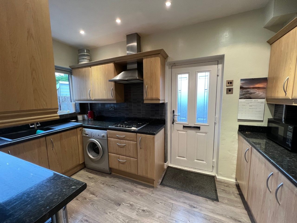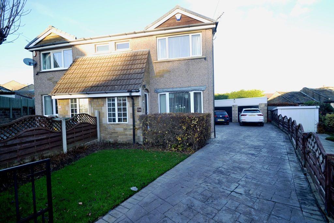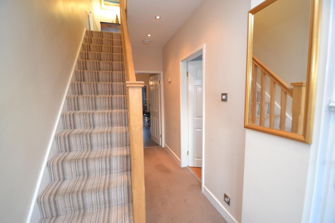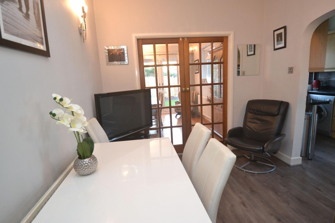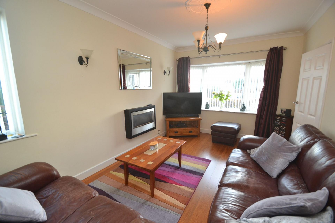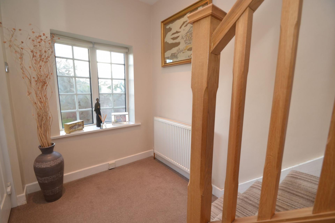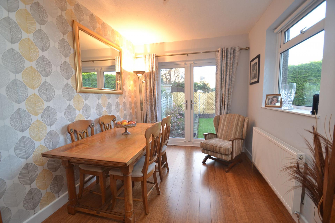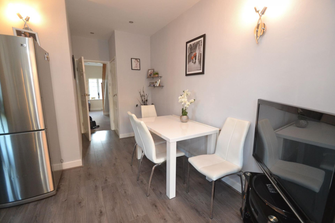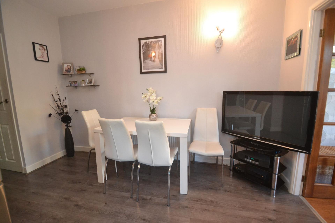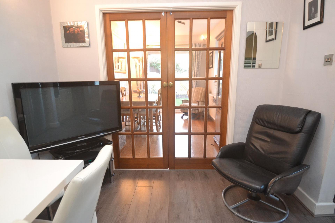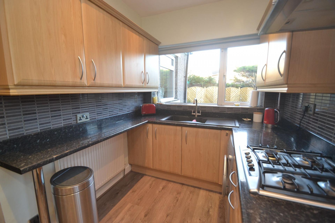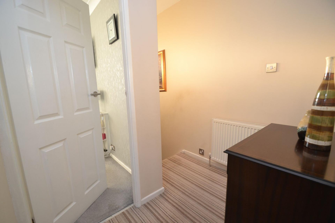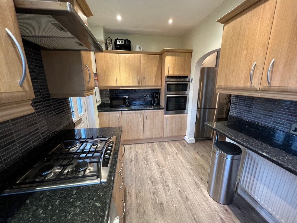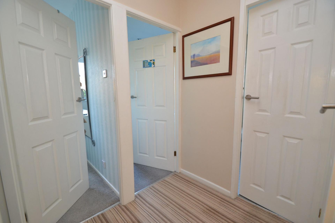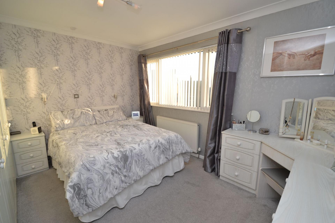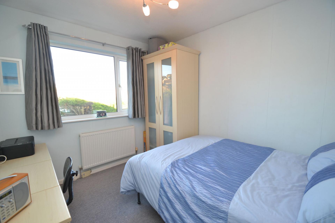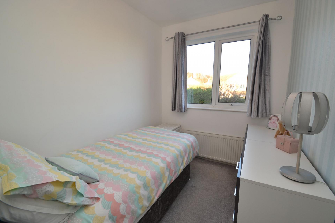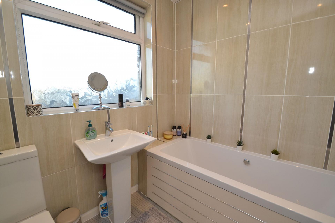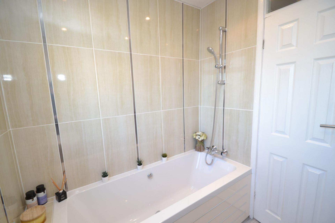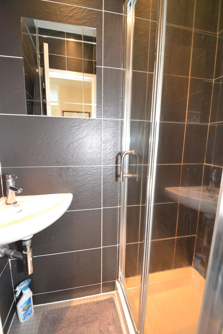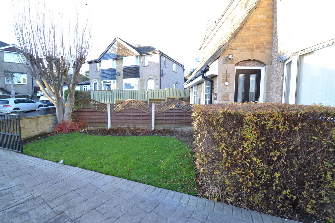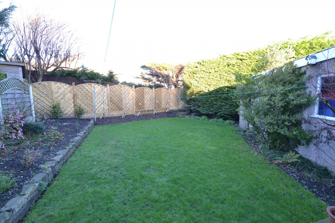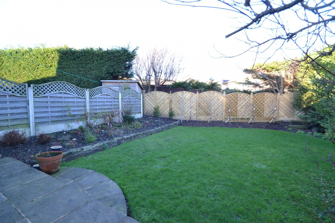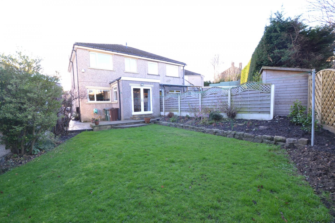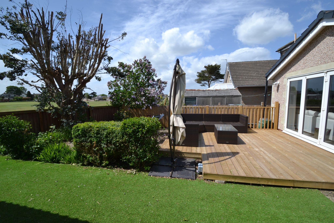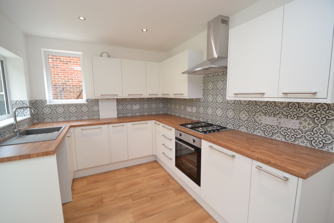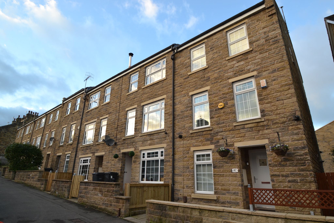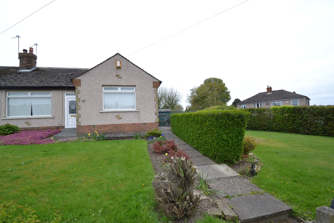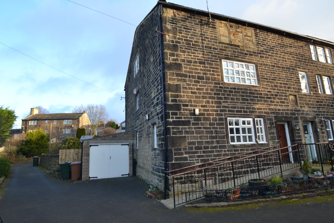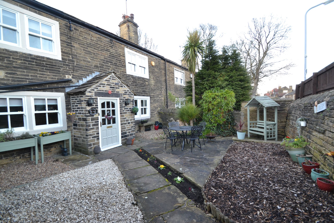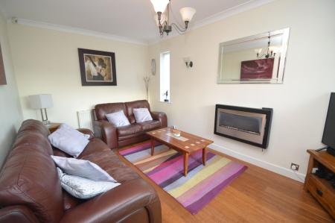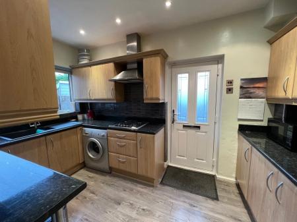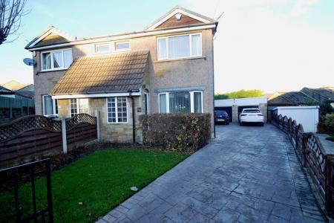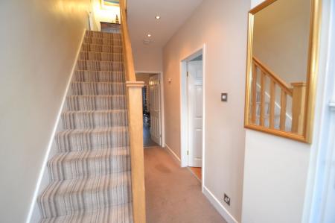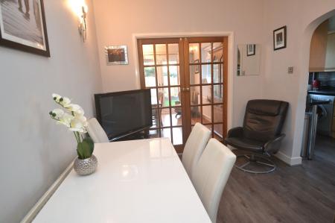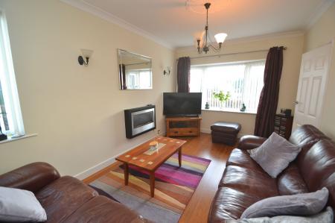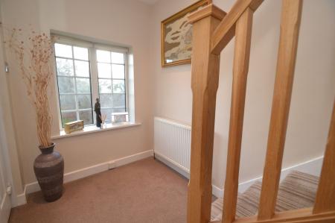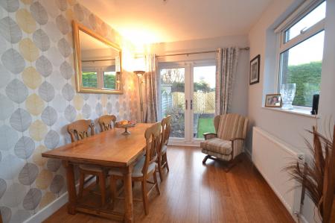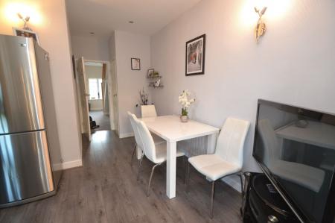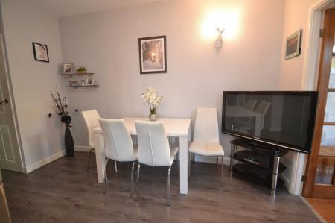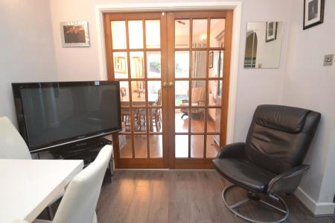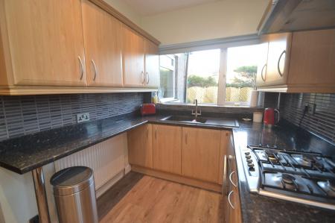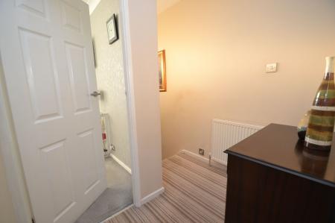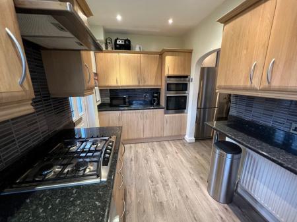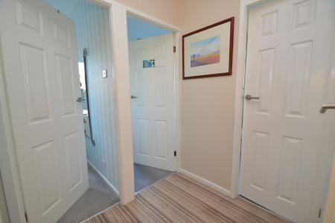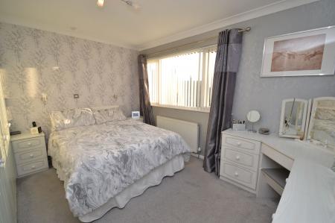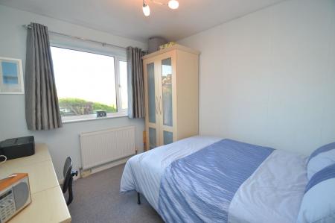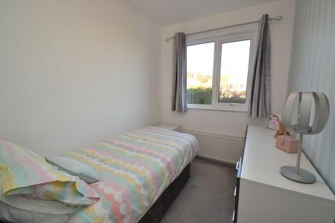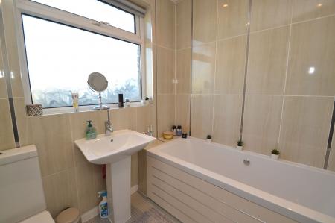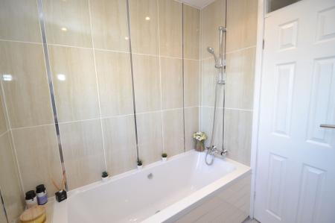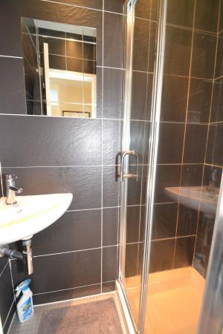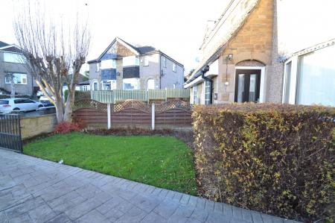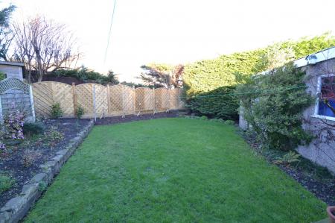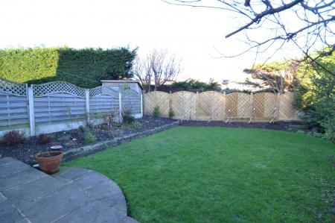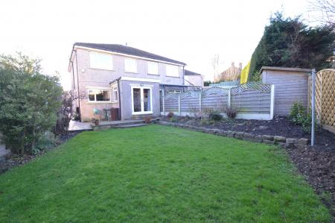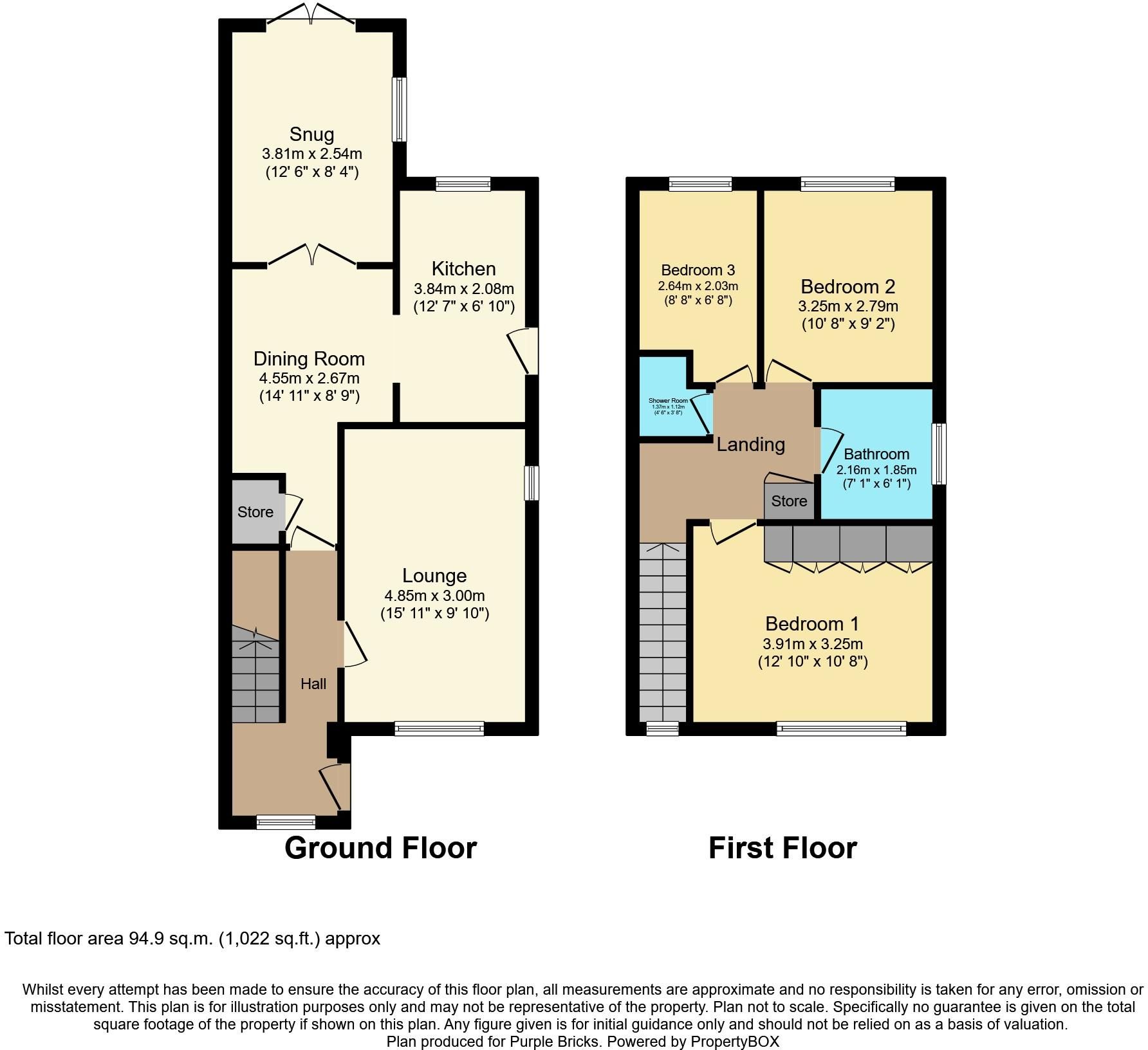- REDUCED BY �10K - SUPERBLY PRESENTED 3 BEDROOM EXTENDED SEMI-DETACHED
- HOT SPOT PART OF ECCLESHILL
- HEAD OF CUL-DE-SAC POSITION
- 2 RECEPTION ROOMS & 2 BATHROOM FACILITIES
- LEVEL GARDENS
- PLENTY OF DRIVE PARKING WITH A DOUBLE DETACHED GARAGE
- WALK IN HOME READY FOR A YOUNG FAMILY
- MUST BE VIEWED TO APPRECIATE
3 Bedroom Semi-Detached House for sale in Eccleshill
REDUCED BY �10K - Occupying this pleasant corner plot at the head of this popular cul-de-sac, is this stunning extended three bedroom semi detached residence with potential for further extension (Subject to the relevant consents)
Having been well maintained and updated by the current owners the property will appeal to a range of buyers. The accommodation briefly comprises, entrance hallway, lounge, extended dining room, fitted kitchen and a useful additional eating area if required. To the first floor there are three good sized bedrooms, house bathroom and a separate shower room. Externally there is a wrought iron gated driveway providing ample off road parking for several vehicles leading to a detached double garage. There are attractive mature gardens to both the front and rear elevations. An internal inspection is considered essential and early viewing is recommended to avoid disappointment. Hot spot part of Eccleshill. Superb young family home. NO REDCUCED BY �10K. Superb opportunity at this price.
Entrance Hallway: With a central heating radiator, frosted double glazed window to the front elevation and a staircase leading to the first floor.
Lounge: Having a wall mounted gas fire, Bamboo wood flooring, central heating radiator and double glazed windows to the front and side elevations.
Dining Area: With a wood effect floor, useful built in storage, spotlights to the ceiling, central heating radiator, double doors to the extended dining room and archway open access to the kitchen.
Kitchen: Fitted with a range of base and wall units with an inset granite sink unit, drainer and mixer tap, gas hob with extractor hood over, electric oven and grill, plumbing for a washing machine, side composite access door, spotlights to the ceiling and a double glazed window to the rear.
Extended Dining Room: Extended to the rear of the house is this beautiful reception room with a Bamboo wood floor, French Doors to the rear garden and a double glazed window to the side elevation.
First Floor Landing: A good sized landing with a central heating radiator, spotlights to the ceiling and a part boarded loft access.
Bedroom 1: With a range of fitted wardrobes, wall light points, central heating radiator and a double glazed window to the front elevation.
Bedroom 2: With a central heating radiator and a double glazed window to the rear.
Bedroom 3: With a central heating radiator and a double glazed window to the rear.
Bathroom: Fitted suite comprising a panelled bath with a mixer tap and shower attachment, pedestal wash hand basin with mixer tap, low level W.C. heated towel rail, spotlights to the ceiling and a frosted double glazed window to the side elevation.
Shower Room: Shower cubicle, wash hand basin with mixer tap, spotlights to the ceiling and fully tiled walls.
Externally: To the front of the property is a lawn frontage, a range of mature shrubs and trees and a gated concrete paved driveway, providing ample off road parking for several vehicles leading along the side of the house, to a detached double garage with twin up and over doors, light, power and alarm. To the rear is a more private garden with a good size lawn, patio areas, flower beds and a newly constructed fence with newly planted silver birch trees.
Property Reference 0015182
Important Information
- This is a Shared Ownership Property
- This is a Freehold property.
Property Ref: 57897_0015182
Similar Properties
3 Bedroom Semi-Detached House | £249,995
SUPERB EXTENDED 3 BEDROOM SEMI-DETACHED IN THIS HOT SPOT PART OF WROSE * THE GROUND FLOOR EXTENSION AFFORDS CONTEMPORARY...
2 Bedroom Semi-Detached Bungalow | £249,995
IMMACULATELY PRESENTED 2 BED-SEMI-DETACHED BUNGALOW * ALL NEWLY REFURBISHED THROUGHOUT * NEW FIXTURES AND FITTINGS * NEW...
4 Bedroom End of Terrace House | Offers in region of £249,995
IMMACULATE EXAMPLE OF THIS 4 BEDROOM AND 3 BATHROOM END TERRACE PROPERTY * SUPERB FITTED KITCHEN * OFFERS WALK IN ACCOMM...
3 Bedroom Semi-Detached Bungalow | £250,000
PLANNING PERMISSION APPROVED * 3 BEDROOM SEMI-DETACHED BUNGALOW SITUATED ON A CORNER PLOT WITH A LARGE SIDE GARDEN WITH...
3 Bedroom Semi-Detached House | Offers Over £250,000
RARE TO MARKET IS THIS 1791 GRADE 11 LISTED EX' WEAVERS THREE STOREY SEMI-DETACHED SITUATED IN THIS OLD HISTORIC HAMLET...
3 Bedroom Cottage | £250,000
SUPERBLY PRESENTED GRADE 11 LISTED 3 BEDROOM END COTTAGE * LOTS OF CHARACTER WITH EXPOSED STONE WALLS AND BEAMS * STONE...

Martin S Lonsdale (Bradford)
Thackley, Bradford, West Yorkshire, BD10 8JT
How much is your home worth?
Use our short form to request a valuation of your property.
Request a Valuation
