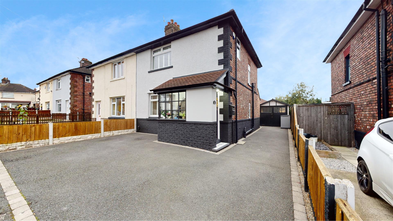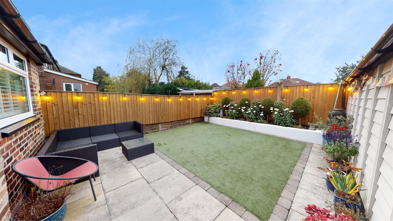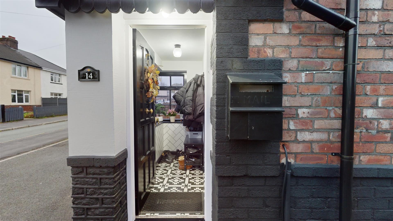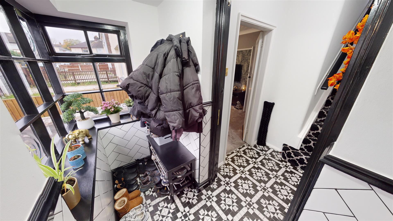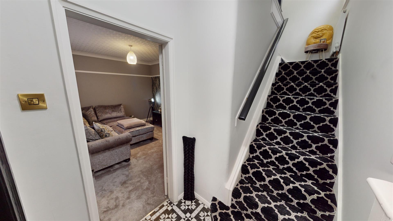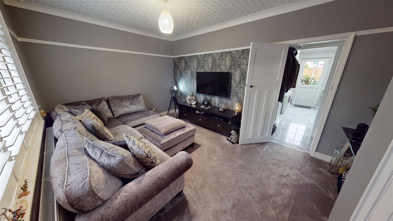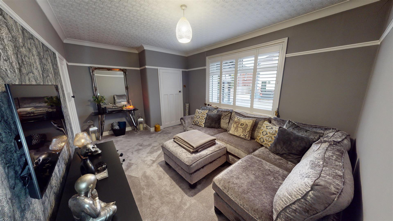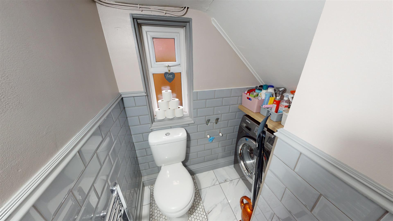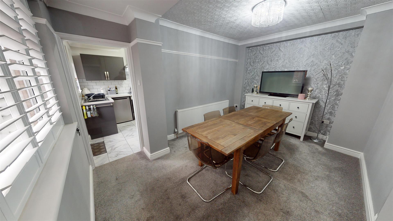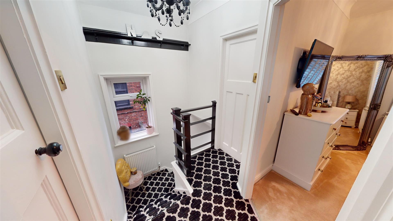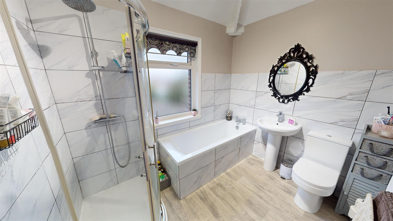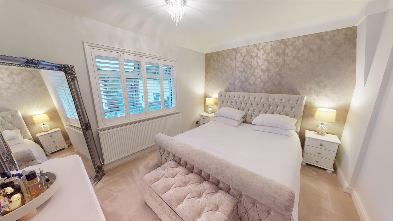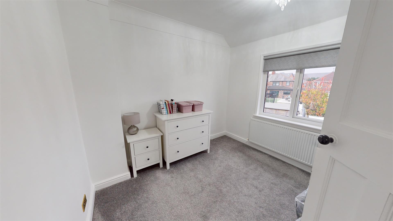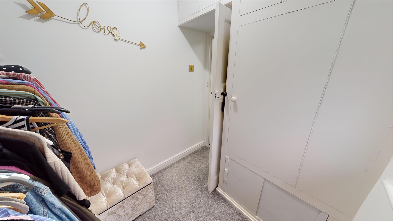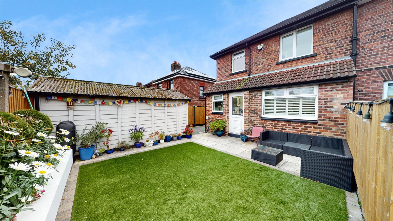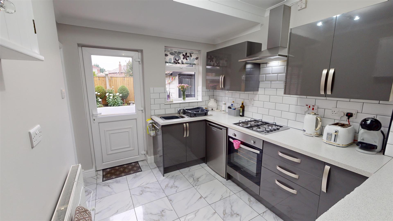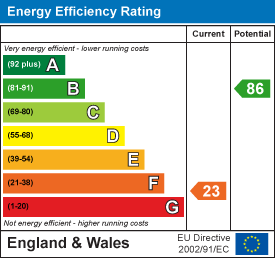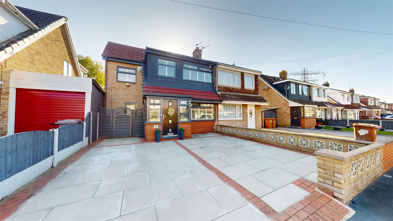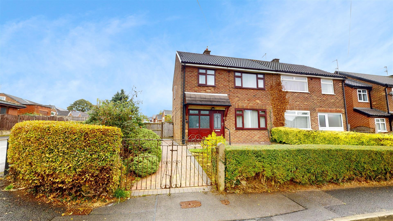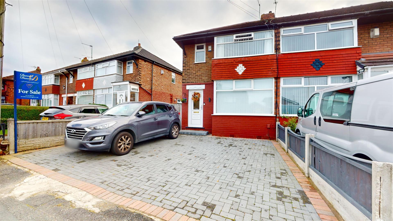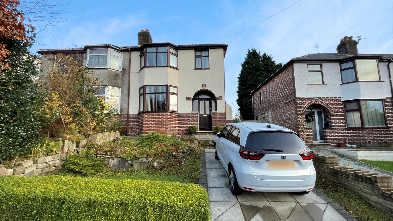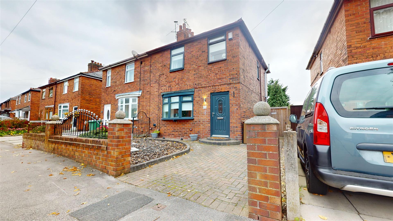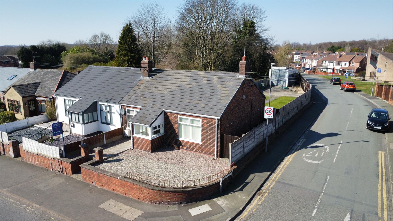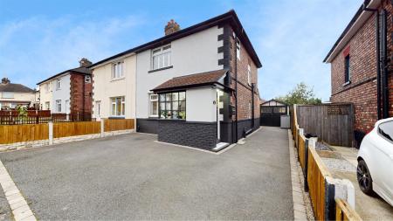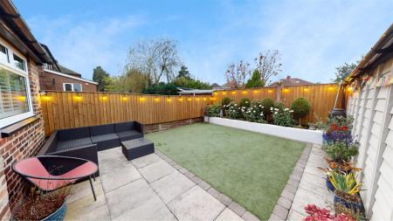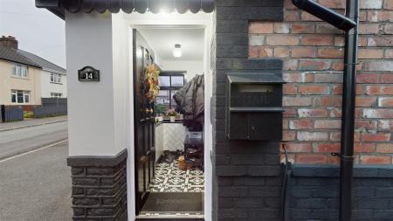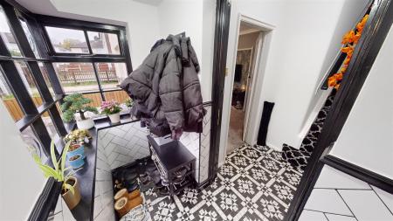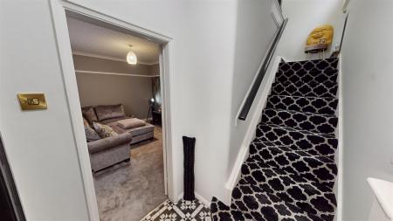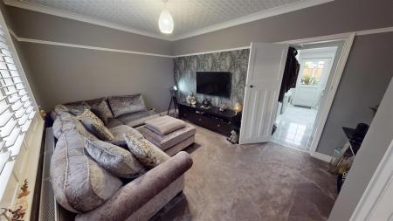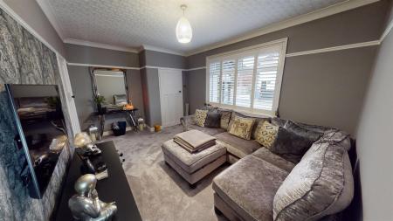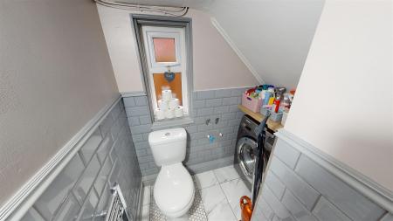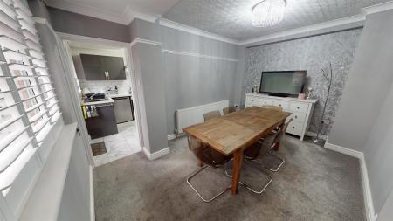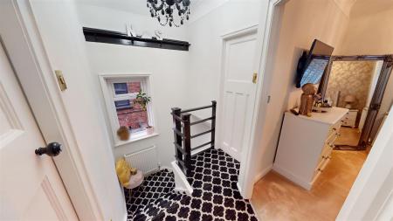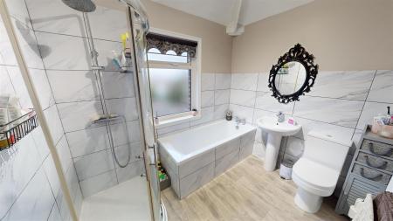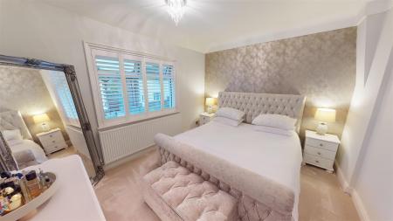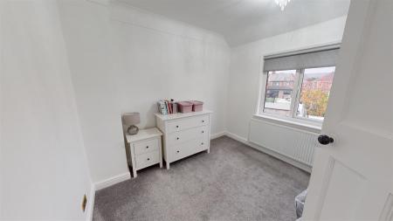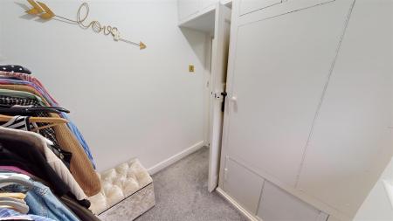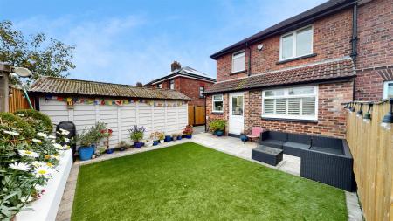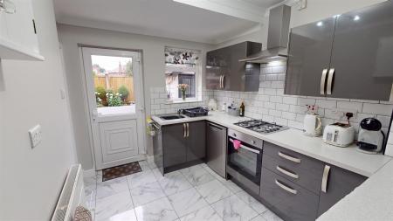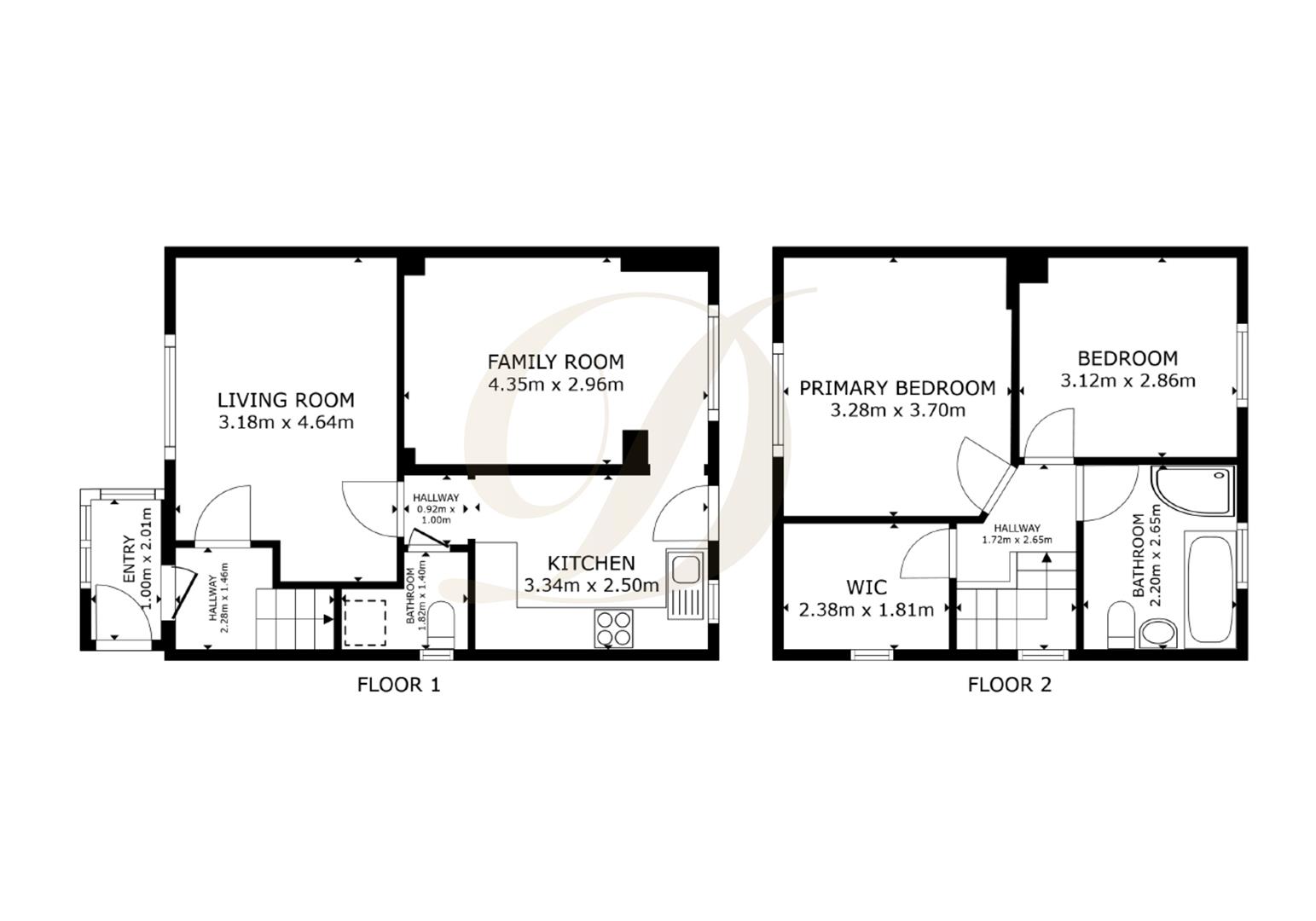- EPC: F
- Council Tax Band: A
- Freehold
- Semi Detached Property
- Two Reception Rooms
- Two Bathrooms
- Large Driveway And Garage
- Modernised Throughout
- Cul-de-sac Location
- Private Rear Garden
3 Bedroom Semi-Detached House for sale in Eccleston
David Davies Sales & Lettings are delighted to welcome to the sales market this immaculately presented three bedroomed semi detached home. Located in the sought after Eccleston area of St Helens and sitting on a quiet cul-de-sac this property would appeal to a range of buyers including First Time Buyers and home movers.
The property benefits from gas central heating and UPVC double glazing throughout with the ground floor briefly comprising; Entrance porch, hallway with stair access, spacious living room with beautiful décor, modern fitted kitchen with integrated oven and high quality tiled flooring, large dining room towards the rear and a ground floor cloakroom WC with the added benefit of a plumbed washing machine, saving on space.
To the first floor, we have two double bedrooms and a smaller room. The four piece family bathroom completes the first floor with separate shower cubicle.
To the rear of the property is artificial grass laid to lawn and a large patio area, ideal for seating space. The rear is private making this the perfect spot to host family and friends on those summer months. Additionally, there is access to a generously sized detached garage,
To the front of the property we have a large driveway for the full family fleet.
Situated close to local amenities, public transport routes and a choice of schools including the highly regarded De La Salle Secondary School.
EPC: F
Entrance - 1.00 x 2.01 (3'3" x 6'7") -
Entrance Hallway - 2.28 x 1.46 (7'5" x 4'9") -
Reception Room One - 3.18 x 4.67 (10'5" x 15'3") -
Reception Room Two - 4.35 x 2.96 (14'3" x 9'8") -
Kitchen - 3.34 x 2.50 (10'11" x 8'2") -
First Floor Landing - 1.72 x 2.65 (5'7" x 8'8") -
Bathroom - 2.20 x 2.65 (7'2" x 8'8") -
Bedroom One - 3.12 x 2.86 (10'2" x 9'4") -
Bedroom Two - 3.28 x 3.70 (10'9" x 12'1") -
Bedroom Three - 2.38 x 1.81 (7'9" x 5'11") -
Property Ref: 485005_33490427
Similar Properties
Hornby Crescent, Clock Face, St. Helens, WA9 4
4 Bedroom Semi-Detached House | Offers Over £200,000
David Davies Sales And Lettings Agent welcome to the sales market this extended semi-detached property. This lovely home...
Rookery Drive, Rainford, St Helens, WA11 8BB
3 Bedroom Semi-Detached House | Offers Over £200,000
David Davies Sales And Lettings Agent are delighted to bring to the sales market this three bedroomed semi-detached prop...
Longton Lane, Rainhill, L35 8NX
3 Bedroom End of Terrace House | £200,000
David Davies Sales & Lettings is delighted to welcome to the sales market this stunning three bedroomed end terraced pro...
Hillbrae Avenue, Moss Bank, St Helens, WA11 7DL
3 Bedroom Semi-Detached House | £205,000
David Davies Sales & Lettings Agent are delighted to welcome to market this lovely three bedroomed extended semi detache...
Grange Valley, Haydock, St Helens, WA11 0TB
3 Bedroom Semi-Detached House | £210,000
David Davies Sales & Lettings are delighted to welcome to the sales market this beautiful, well presented three bedroome...
2 Bedroom Semi-Detached Bungalow | Guide Price £210,000
David Davies Sales & Lettings Agents are delighted to welcome to market this stunning two-bedroom semi-detached bungalow...

David Davies Estate Agent (St Helens)
St Helens, Lancashire, WA10 4RB
How much is your home worth?
Use our short form to request a valuation of your property.
Request a Valuation
