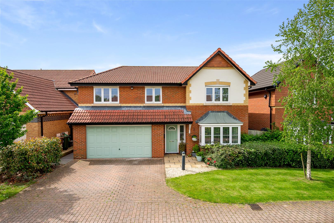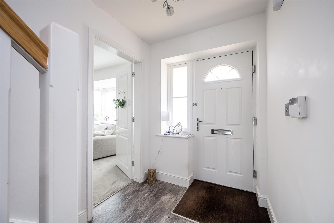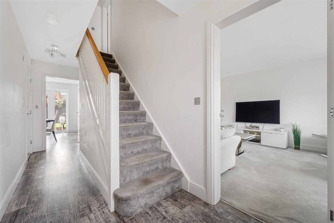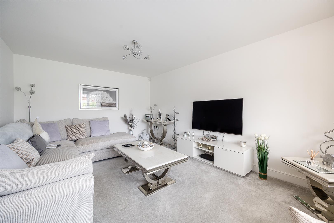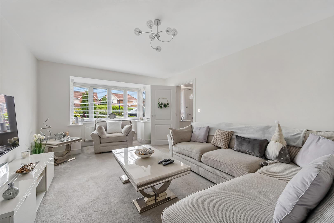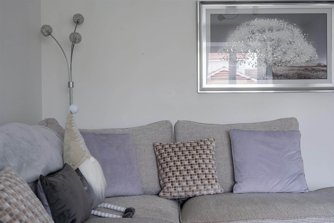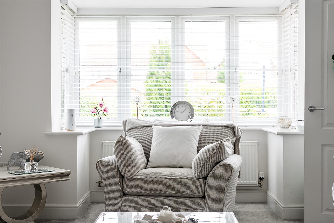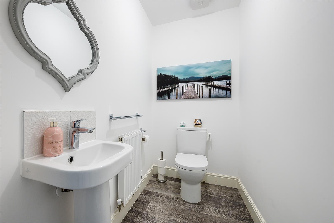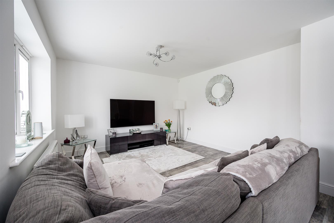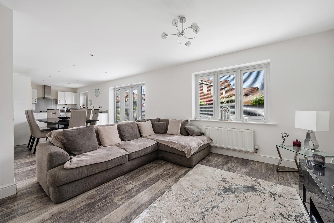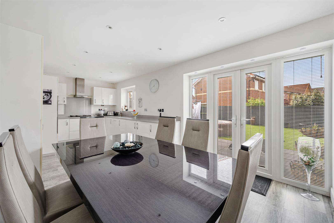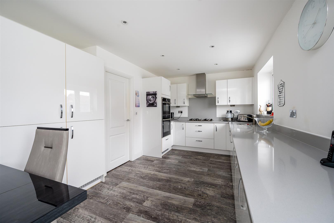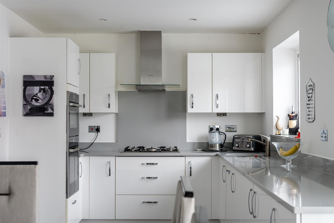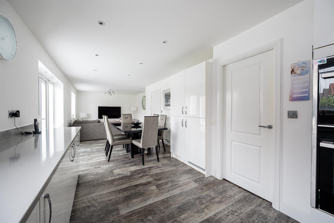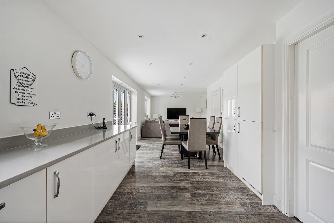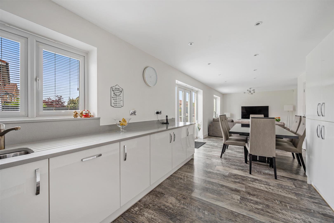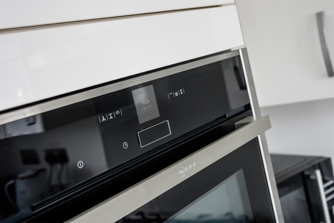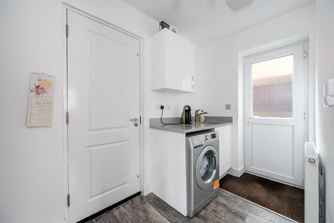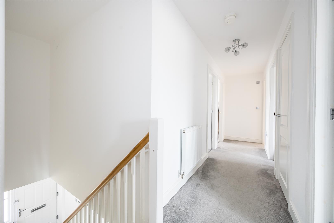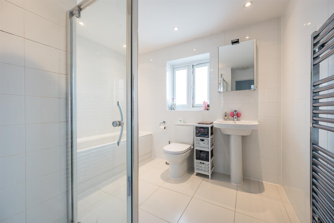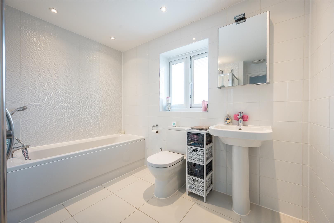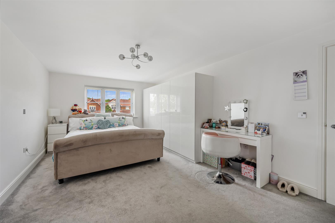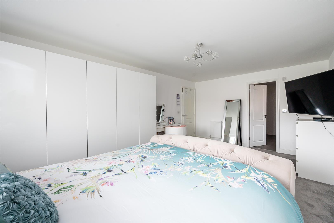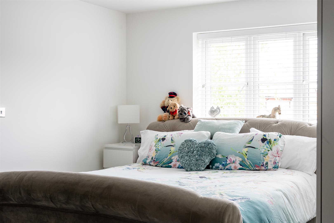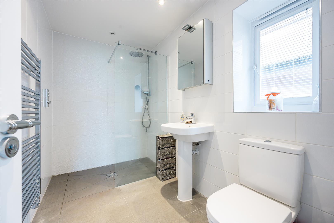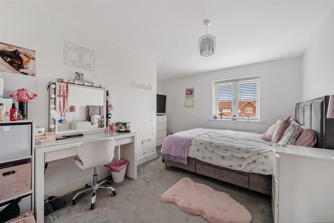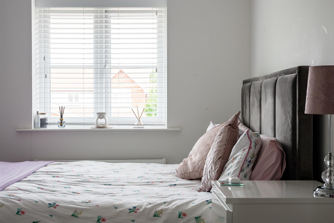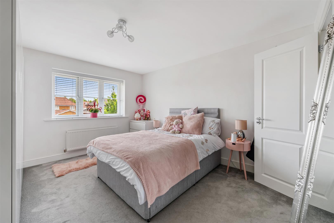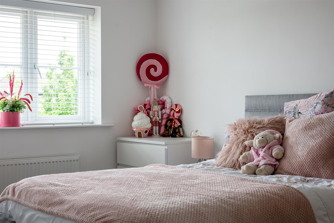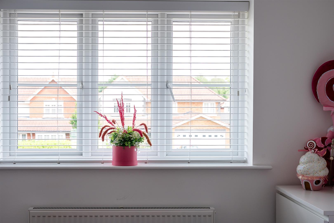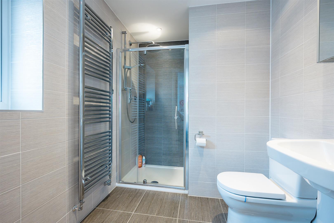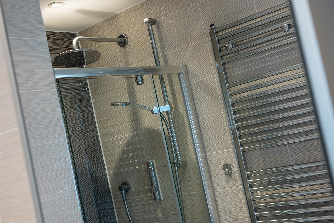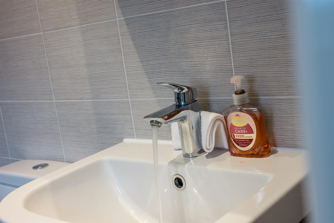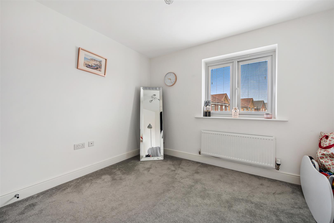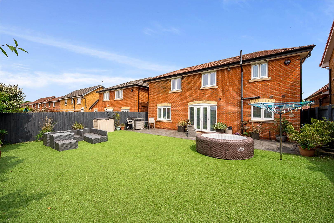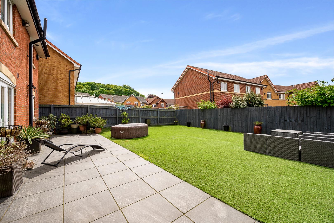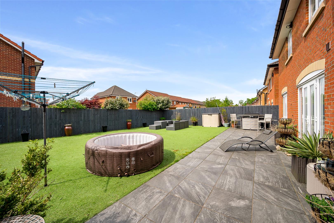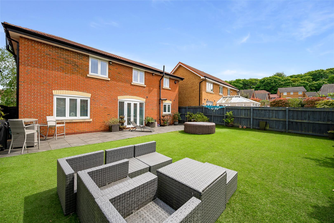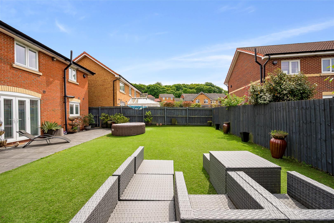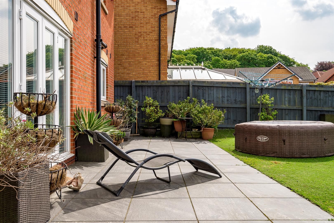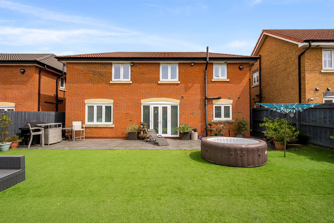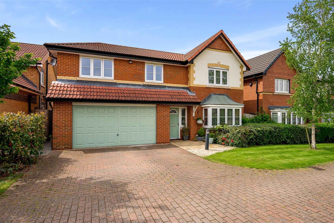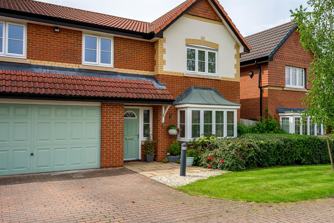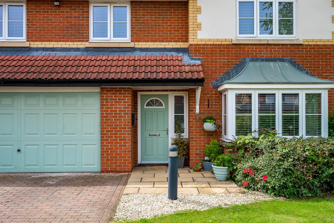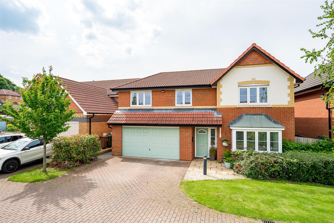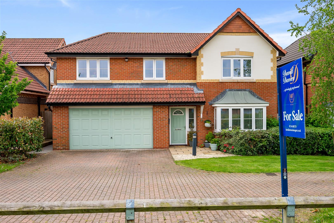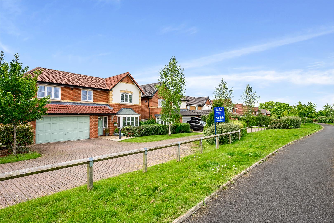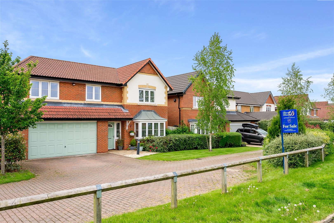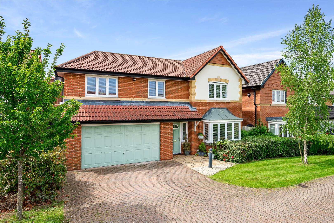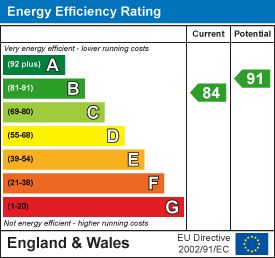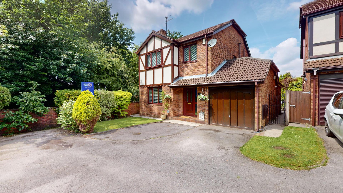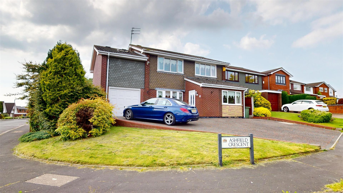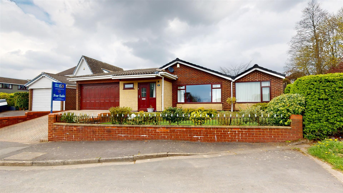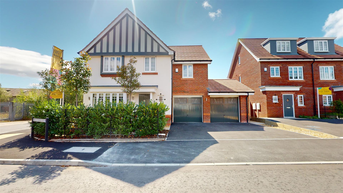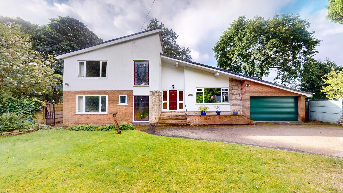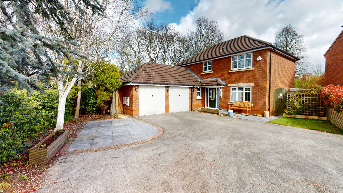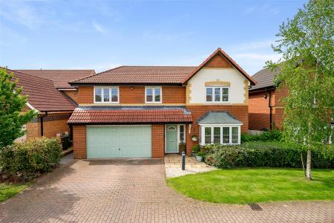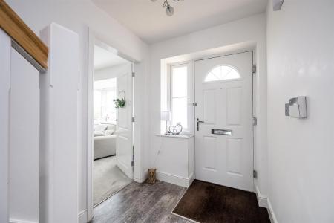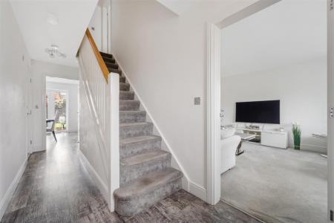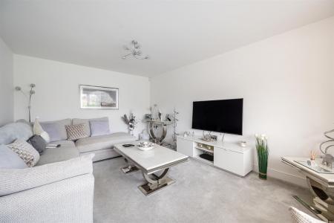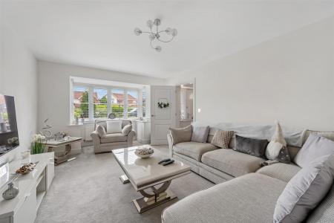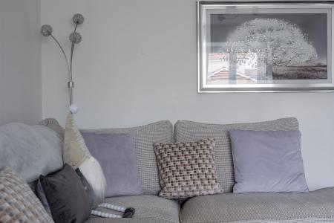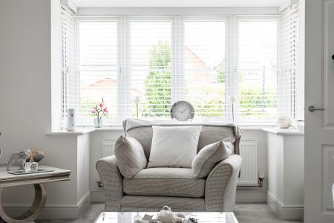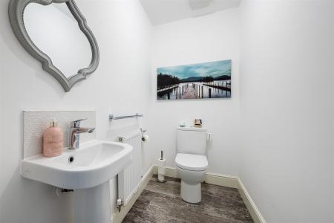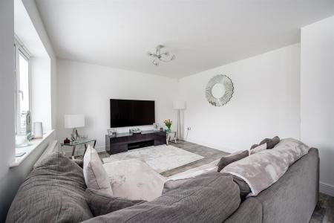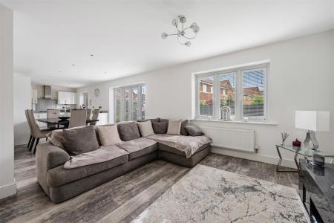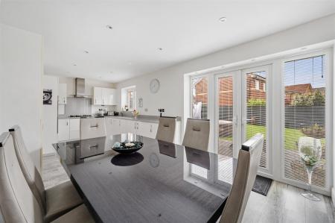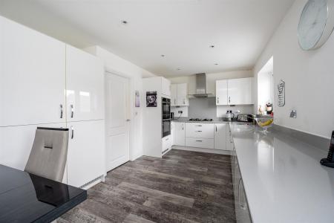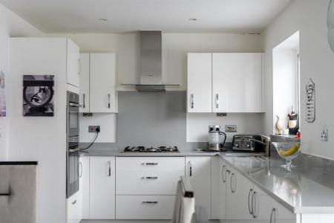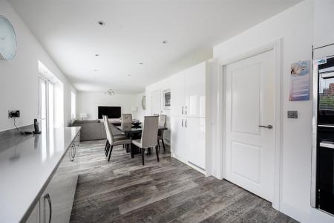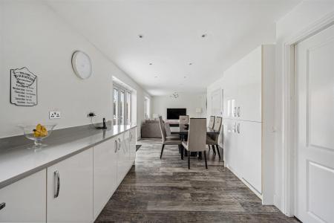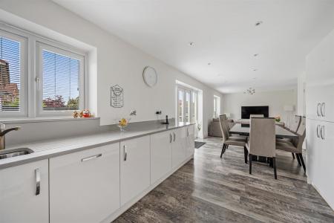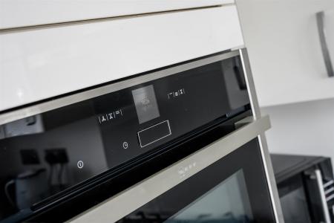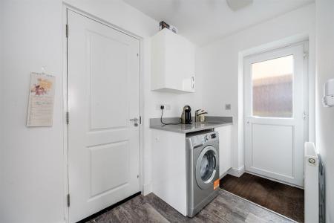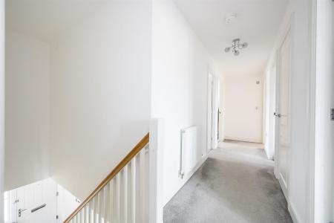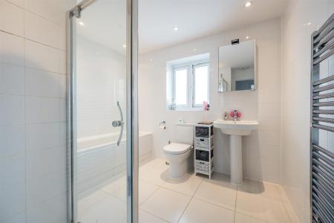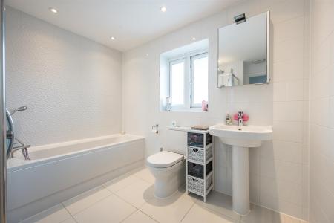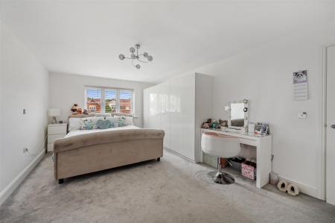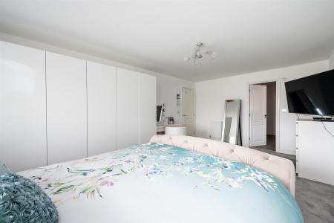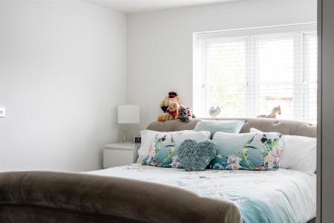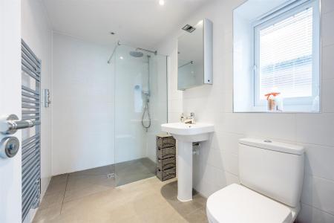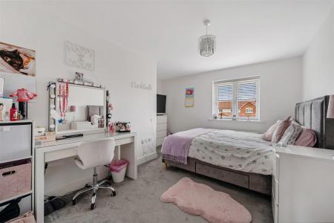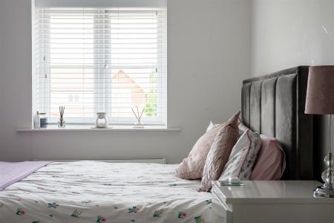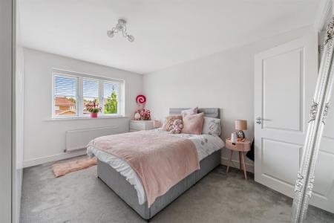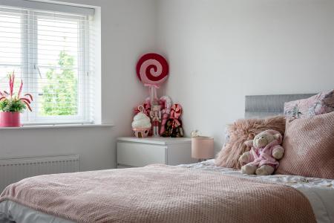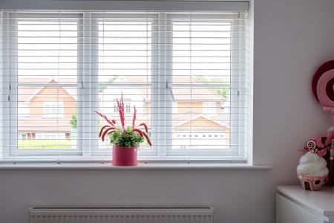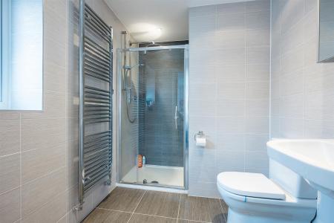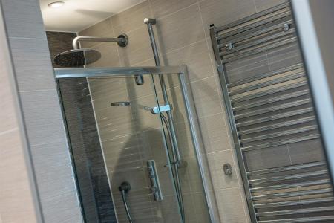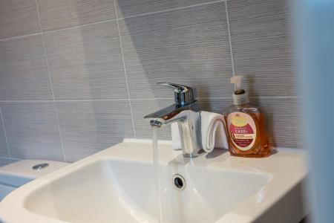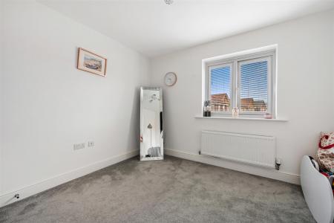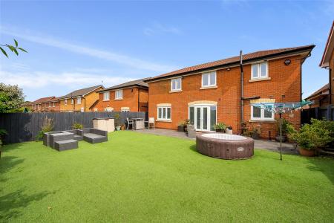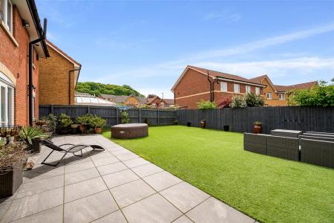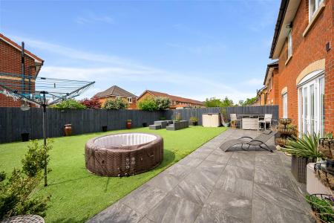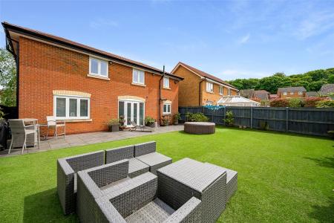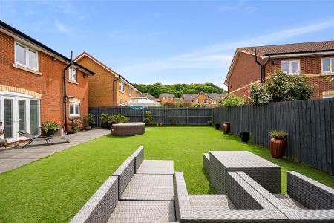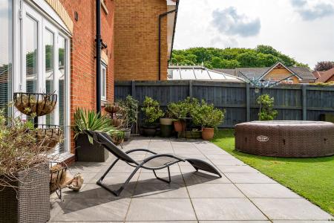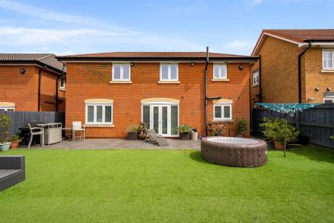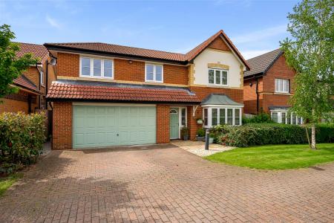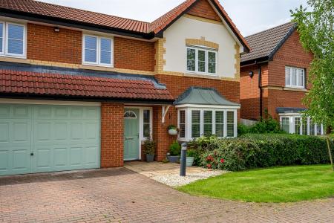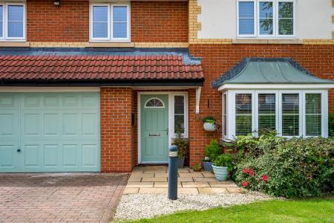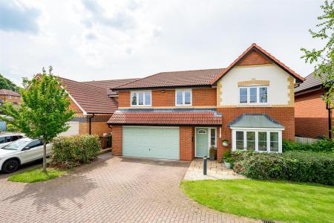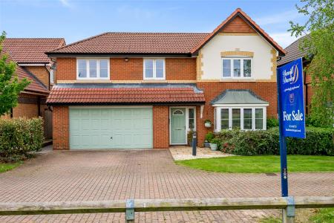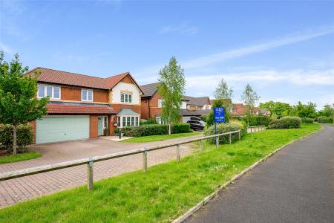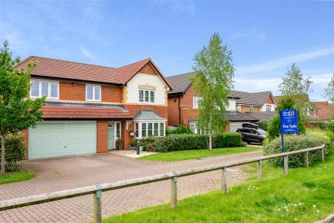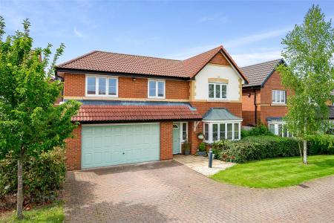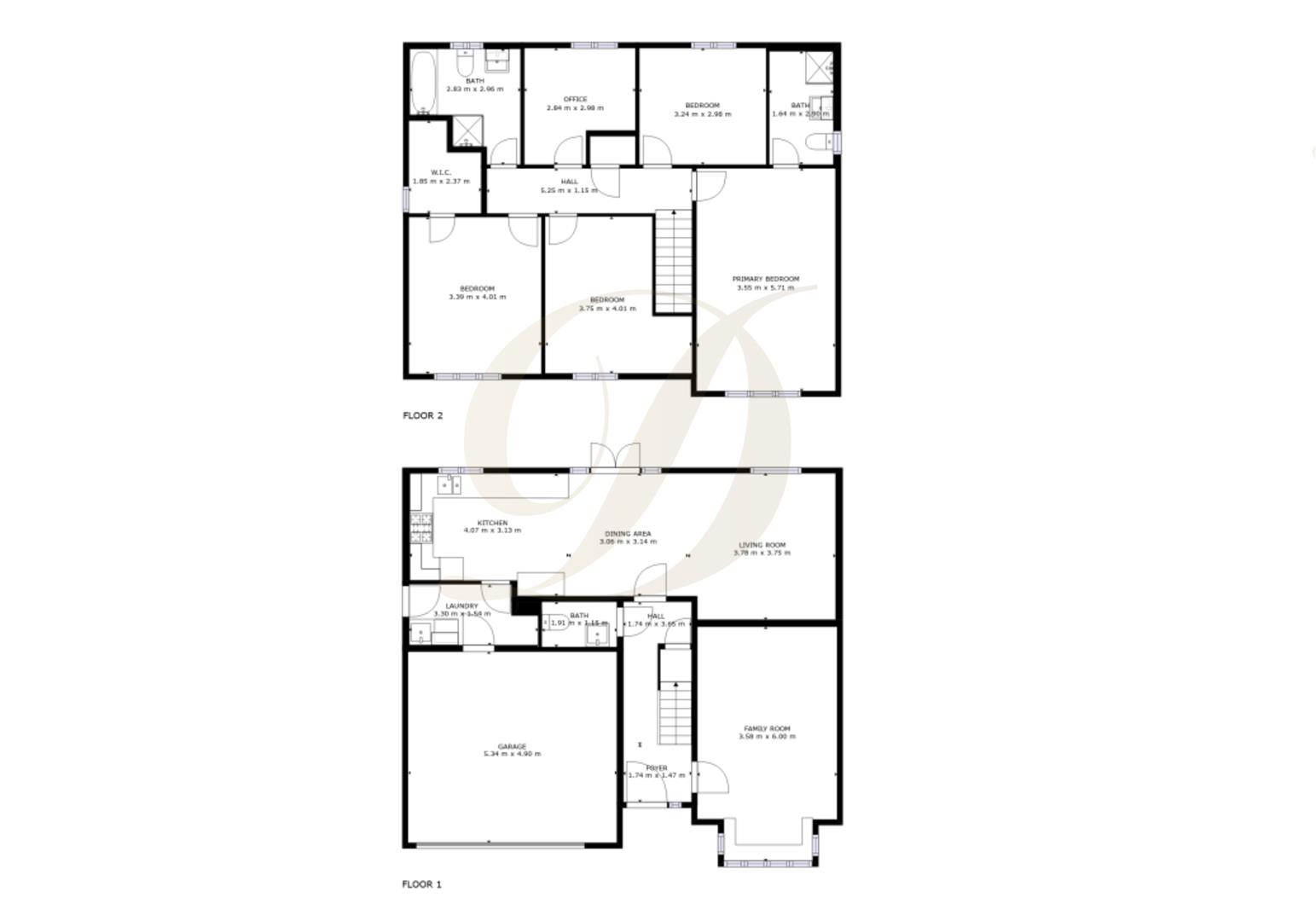- EPC:B
- Council Tax Band: F
- Tenure: Leasehold
- Detached Property
- No Chain
- Two Spacious Reception Rooms
- Four Bathrooms (Family Bathroom, Two En Suites, Ground Floor W.C)
- Large Modern Kitchen
- Five Bedrooms
- Double Garage
5 Bedroom Detached House for sale in Eccleston
David Davies Sales And Lettings Agent bring to the market this stunning, detached, family home located in Eccleston, Tatton Way with No Chain. This stunning home could be your next dream home!
This property boasts two spacious reception rooms, perfect for entertaining guests or relaxing with the family.
With five bedrooms and four bathrooms, including two en-suites, this home offers ample space for a growing family or those who love to have guests over.
The large modern kitchen is a chef's delight, with plenty of storage space and integrated appliances making meal preparation a breeze.
Parking is no issue with a double garage and a driveway for two cars, ensuring you and your guests always have a place to park.
One of the highlights of this property is the low maintenance rear garden, complete with artificial grass and a patio area - perfect for enjoying on a sunny afternoon or hosting a barbecue with family and friends.
Located in a desirable area with no chain attached, this property on Tatton Way is a rare find.
Don't miss out on the opportunity to make this beautiful house your new home! Contact our team today to arrange your viewing.
Awaiting Energy Provider and Broadband Provider.
EPC:B
Entrance - 1.74 x 1.47 (5'8" x 4'9") -
Hallway - 1.74 x 3.65 (5'8" x 11'11") -
Reception Room - 3.58 x 6.00 (11'8" x 19'8") -
Reception Room Two - 3.78 x 3.75 (12'4" x 12'3") -
Dining Room - 3.06 x 3.14 (10'0" x 10'3") -
Kitchen - 4.07 x 3.13 (13'4" x 10'3") -
Ground Floor Wc - 1.91 x 1.15 (6'3" x 3'9") -
Utility Room - 3.30 x 1.54 (10'9" x 5'0") -
Garage - 5.34 x 4.90 (17'6" x 16'0") -
Landing - 5.25 x 1.15 (17'2" x 3'9") -
Bedroom One - 3.55 x 5.71 (11'7" x 18'8") -
Bedroom Two - 3.75 x 4.01 (12'3" x 13'1") -
Bedroom Three - 3.39 x 4.01 (11'1" x 13'1") -
Bedroom Four - 3.24 x 2.98 (10'7" x 9'9") -
Bedroom Five - 2.84 x 2.98 (9'3" x 9'9") -
Ensuite - 1.64 x 2.90 (5'4" x 9'6") -
Bathroom - 2.83 x 2.96 (9'3" x 9'8") -
Property Ref: 485005_33043807
Similar Properties
Lakeside Gardens, Rainford, St Helens, WA11 8HH
4 Bedroom Detached House | Guide Price £440,000
With a prime, unique cul de sac position, this executive detached residence sits proud within the Lakeside Gardens devel...
Ashfield Crescent, Billinge, Wigan, WN5 7TE
4 Bedroom Detached House | Guide Price £430,000
David Davies Sales & Lettings Agent are delighted to have the opportunity to bring to the sales market this four bedroom...
Garswood Road, Billinge, Wigan, WN5 7TH
3 Bedroom Detached Bungalow | Offers Over £425,000
It is with great pleasure that we offer to the sales market this very well presented three bedroomed, detached, FREEHOLD...
Potteries Way, Rainford, WA11 8GP
4 Bedroom Detached House | £499,995
David Davies Sales And Lettings Agent bring to the sales market this immaculate four bedroomed new build detached family...
Moss Bank Road, St Helens, WA11 7DF
4 Bedroom Detached House | £500,000
David Davies Sales and Lettings Agent are delighted to have the opportunity to bring to the sales market this fabulous f...
The Spires, Eccleston, St Helens, WA10 5
4 Bedroom Detached House | Offers in region of £500,000
Located in what could be argued as the 'Most Popular' position within The Spires development. This four bedroomed detach...

David Davies Estate Agent (St Helens)
St Helens, Lancashire, WA10 4RB
How much is your home worth?
Use our short form to request a valuation of your property.
Request a Valuation
