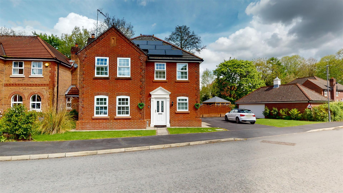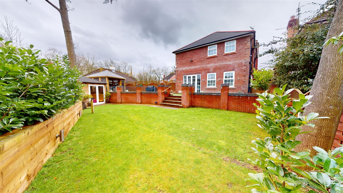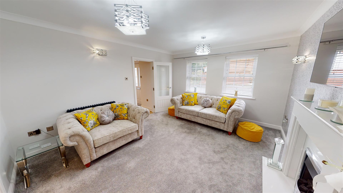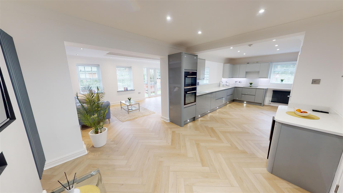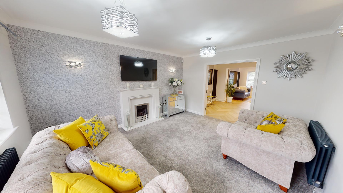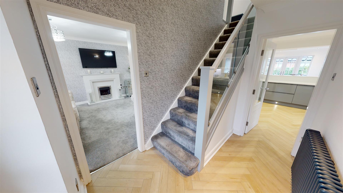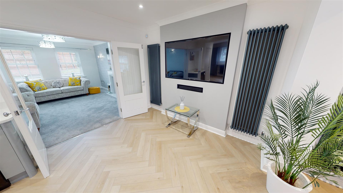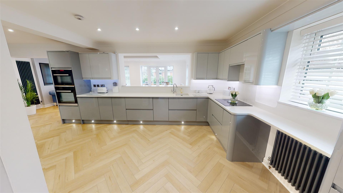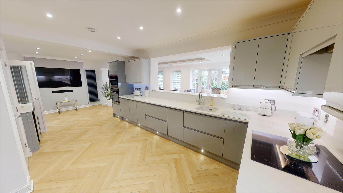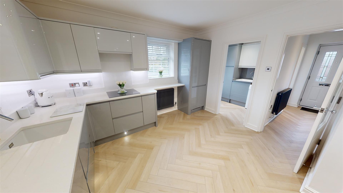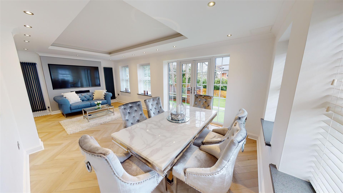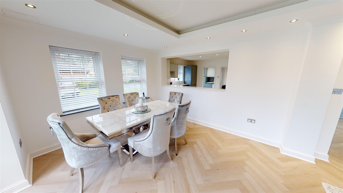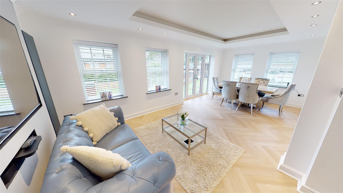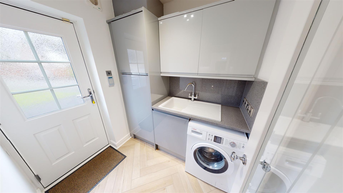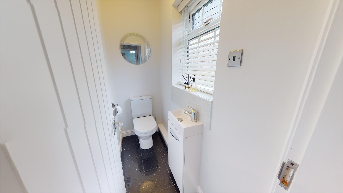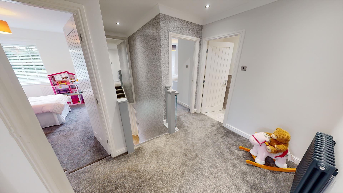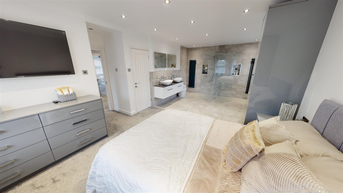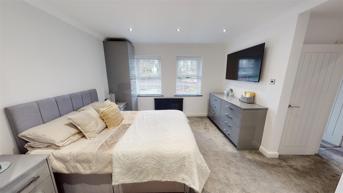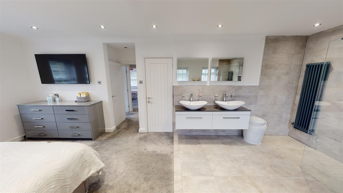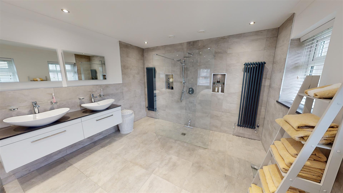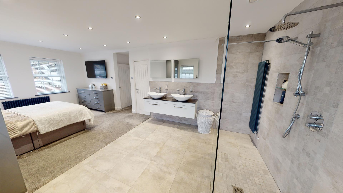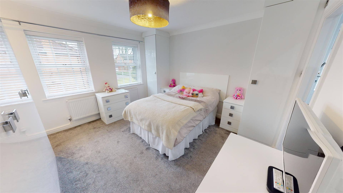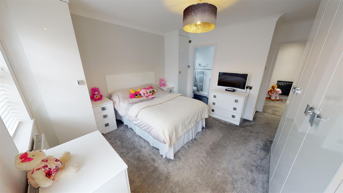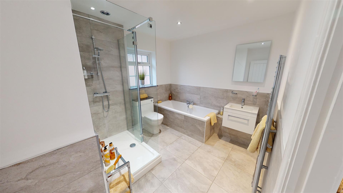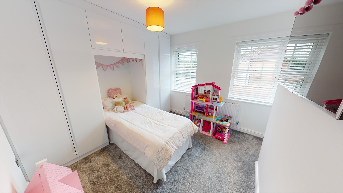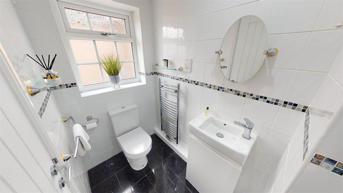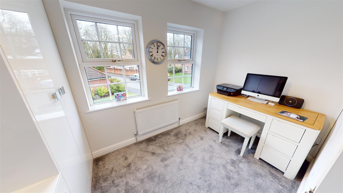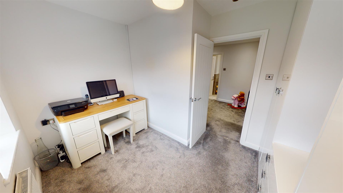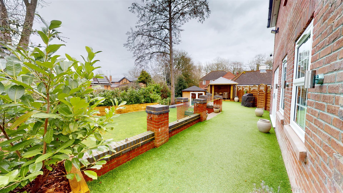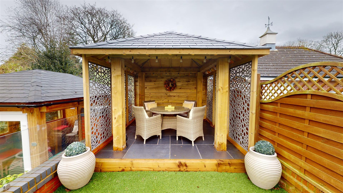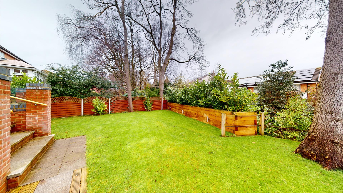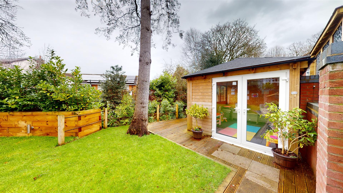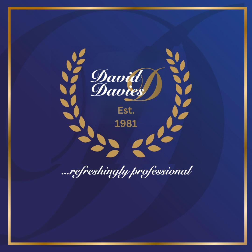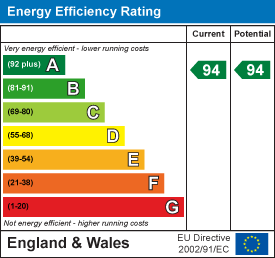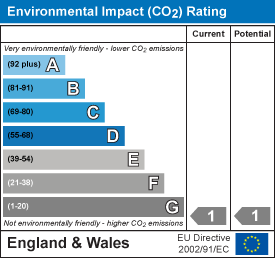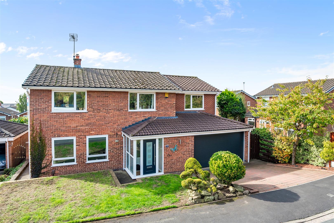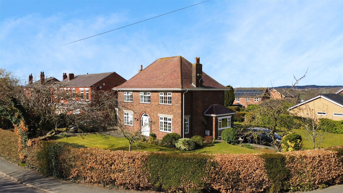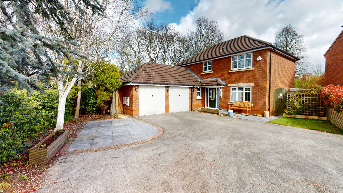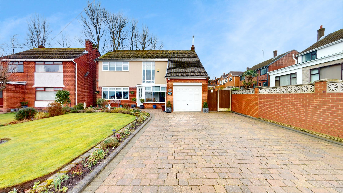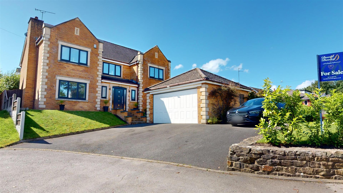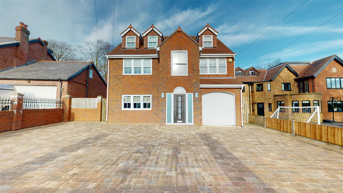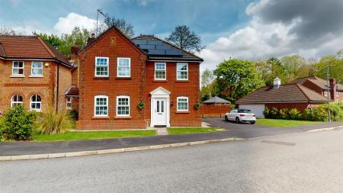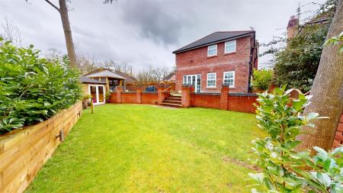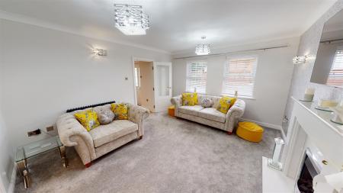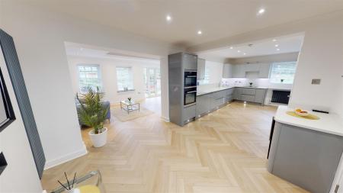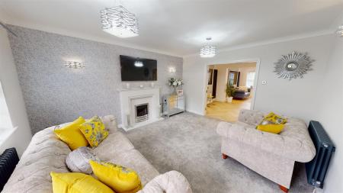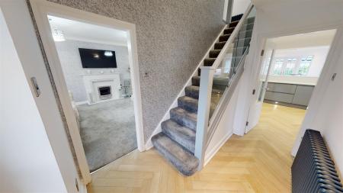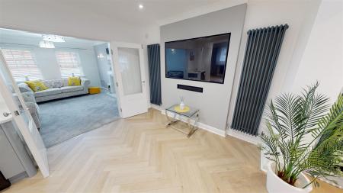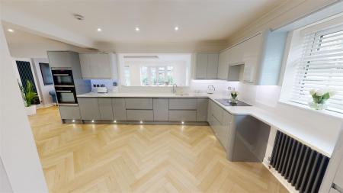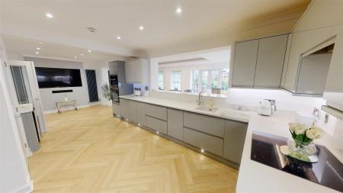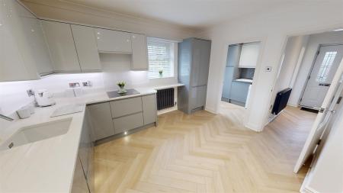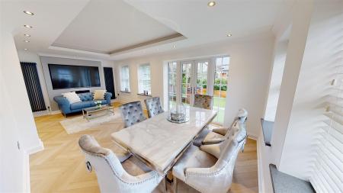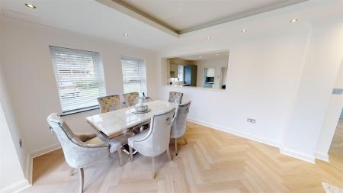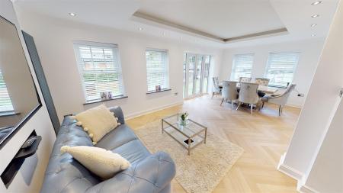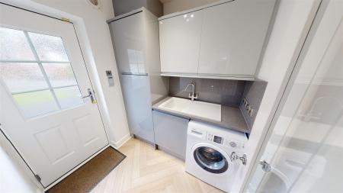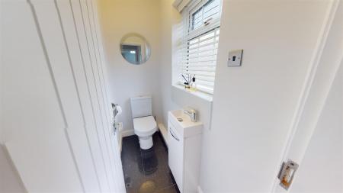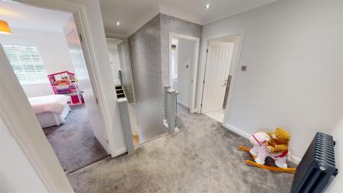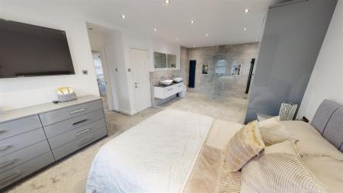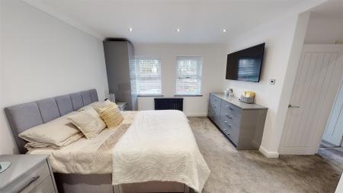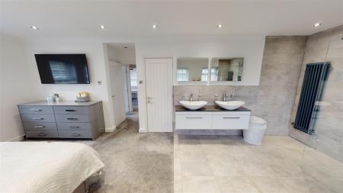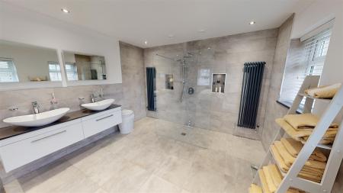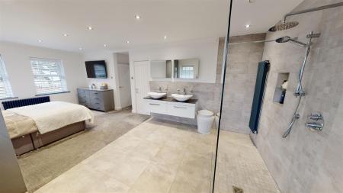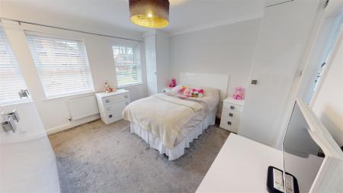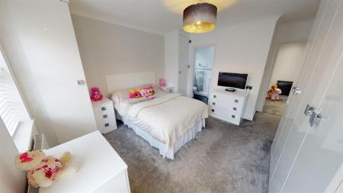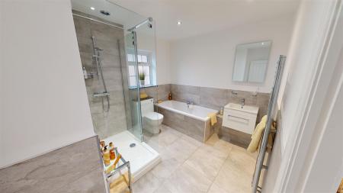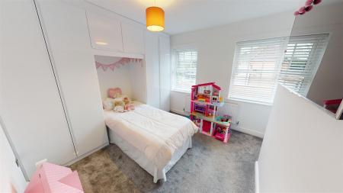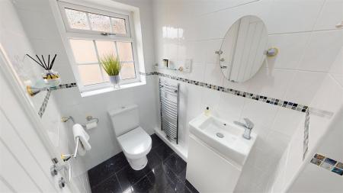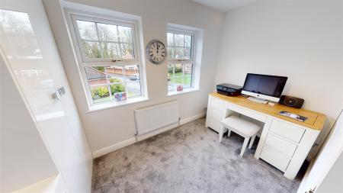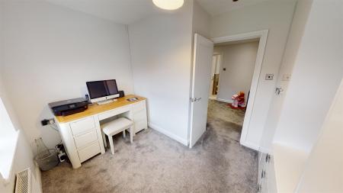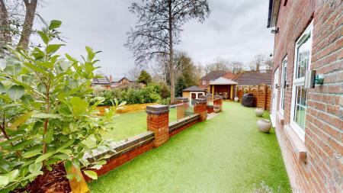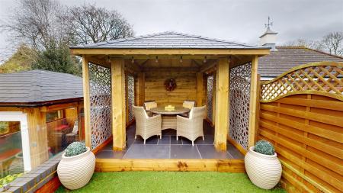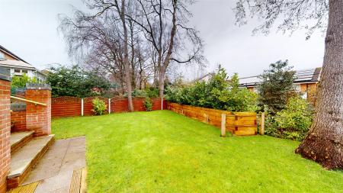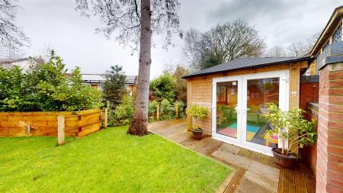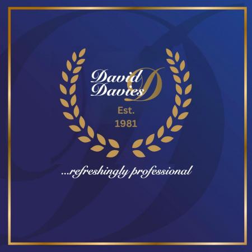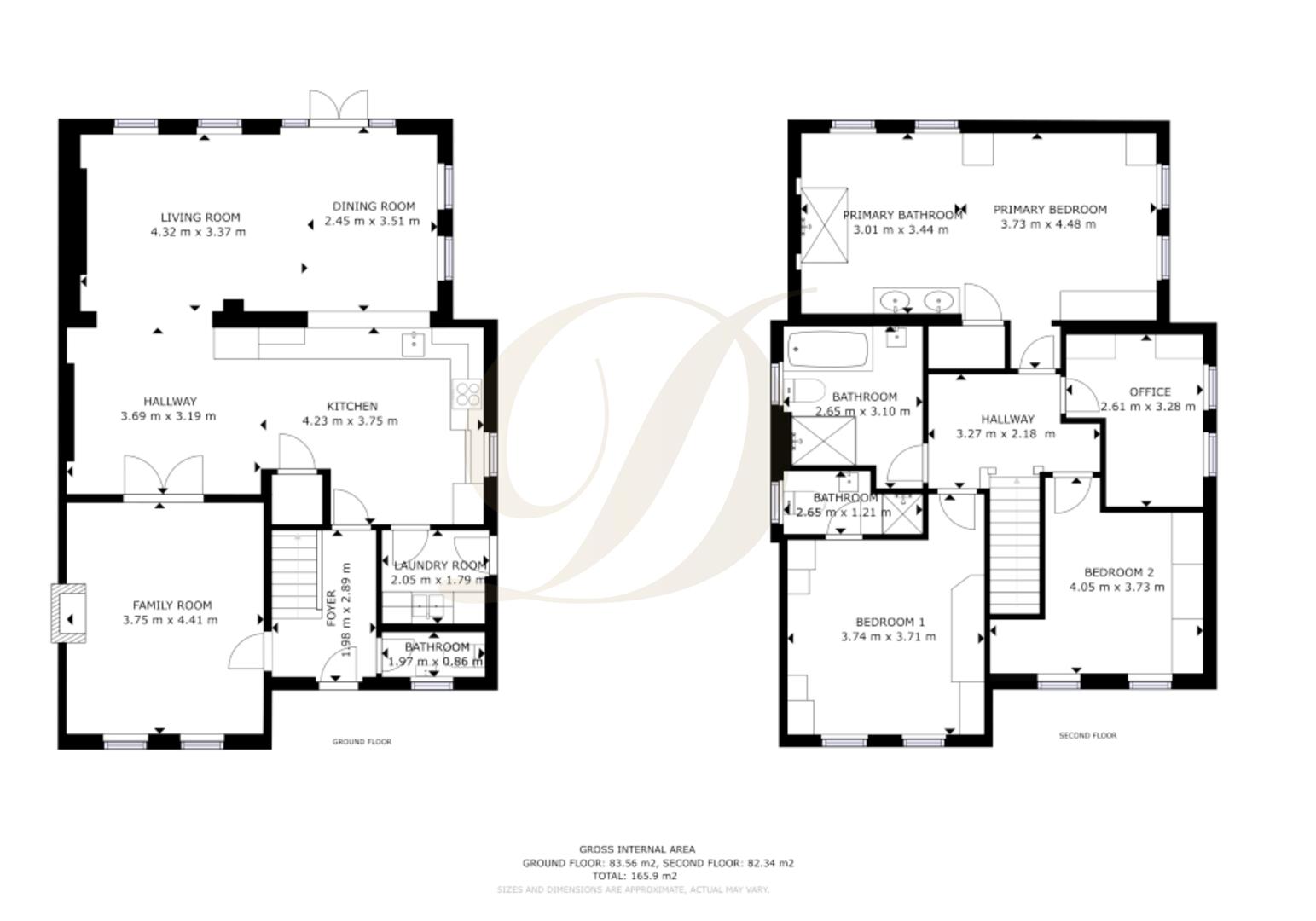- EPC:A
- Council Tax Band: F
- Freehold
- Detached Property
- Four Bedrooms
- En-suite & Cloaks
- Stunning Landscaped Rear Garden
- Gas Central Heating & 'Solar Heating'
- Large Driveway
- No Onward Chain
4 Bedroom Detached House for sale in Eccleston
Located on what is generally accepted to be one of the most prestigious addresses in Eccleston and is offered to the market with no onward chain.
This impressive four bedroomed detached house, built in 1997 has recently undergone a series of upgrades to include the fitting of new quality kitchen worktops, flooring throughout the ground floor and a beautiful garden 'Pergola'.
Situated in a prime position on this sought after modern estate, this property has the distinct advantage of having its own spacious (up to six car) driveway, double garage, solar panels, CCTV and with fully landscaped garden which steps down to split level lawn, garden house, decking overlooking the brook and raised border with 'laurel hedge'. Beautiful garden lighting completes this rear garden.
Stepping inside the property offers hallway which leads to the lounge to the front, with new fire and surround, ground floor w.c and further to the kitchen, which is open plan to the dining area and further reception area. Here French doors lead to the rear garden.
To the first floor there are four bedrooms and family four piece bathroom. All bedrooms offer fitted wardrobes, with bedroom two offering en-suite shower room. The master bedroom offers a unique spacious open style en suite, with walk in shower unit, double sink area and separate private w.c.
Viewing is highly recommended to fully appreciate this family home!
EPC: A
Entrance - 1.98 x 2.89 (6'5" x 9'5") -
Hallway - 3.69 x 3.19 (12'1" x 10'5") -
Reception Room One - 3.75 x 4.41 (12'3" x 14'5") -
Ground Floor Wc - 1.97 x 0.86 (6'5" x 2'9") -
Laundry Room - 2.05 x 1.79 (6'8" x 5'10") -
Kitchen - 4.23 x 3.75 (13'10" x 12'3") -
Reception Room Two - 4.32 x 3.37 (14'2" x 11'0") -
Landing - 3.27 x 2.18 (10'8" x 7'1") -
Primary Bedroom - 3.73 x 4.48 (12'2" x 14'8") -
Primary Bathroom - 3.01 x 3.44 (9'10" x 11'3") -
Bedroom One - 3.74 x 3.71 (12'3" x 12'2") -
Bedroom One Ensuite - 2.65 x 1.21 (8'8" x 3'11") -
Bedroom Two - 4.05 x 3.73 (13'3" x 12'2") -
Office - 2.61 x 3.28 (8'6" x 10'9") -
Bathroom Two - 2.65 x 3.10 (8'8" x 10'2") -
Property Ref: 485005_32305940
Similar Properties
Stretton Avenue, Billinge, WN5 7TG
4 Bedroom Detached House | Guide Price £550,000
We are delighted to have the opportunity to offer for sale this prestigious four-bedroom detached property, situated in...
4 Bedroom Detached House | Guide Price £550,000
David Davies Sales & Lettings Agents are delighted to welcome to market this beautiful, unique four bedroom detached pro...
The Spires, Eccleston, St Helens, WA10 5
4 Bedroom Detached House | Offers in region of £500,000
Located in what could be argued as the 'Most Popular' position within The Spires development. This four bedroomed detach...
St. Marys Avenue, Billinge, Wigan, WN5 7QL
4 Bedroom Detached House | Guide Price £600,000
David Davies Sales and Letting Agent are delighted to have the opportunity to bring to the sales market this fabulous fo...
4 Bedroom Detached House | Offers Over £620,000
This imposing four bedroomed detached residence is presented to the market.Having undergone some extensive refurbishment...
Brooklands Road, Eccleston, St. Helens, WA10 5
6 Bedroom Detached House | Guide Price £650,000
We are delighted to have the opportunity to bring to market this beautiful six bedroom detached property in a much sough...
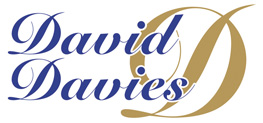
David Davies Estate Agent (St Helens)
St Helens, Lancashire, WA10 4RB
How much is your home worth?
Use our short form to request a valuation of your property.
Request a Valuation
