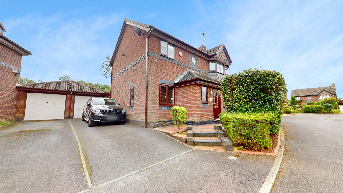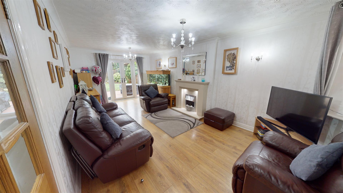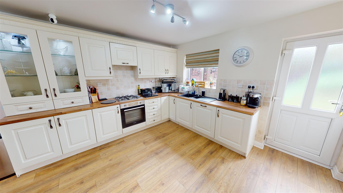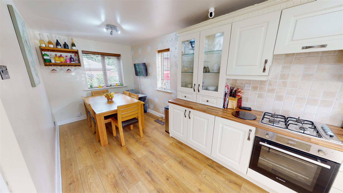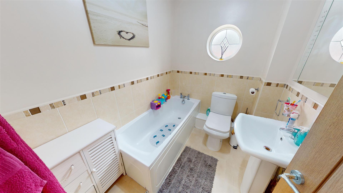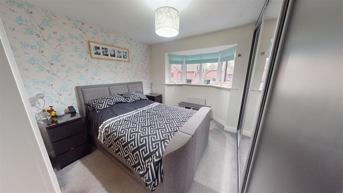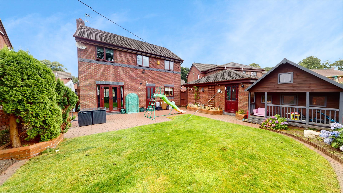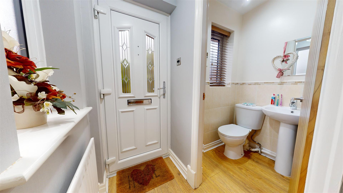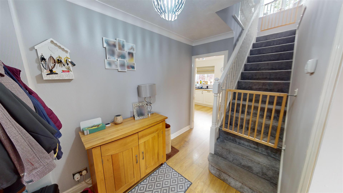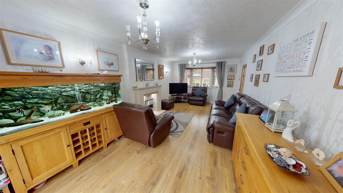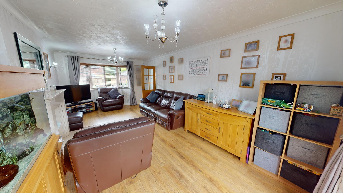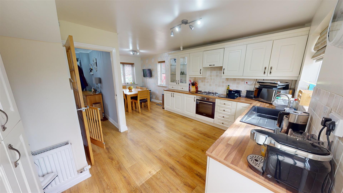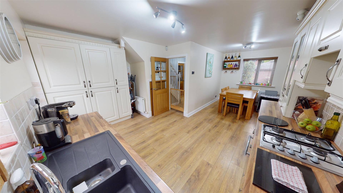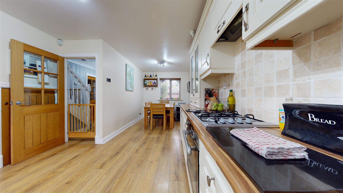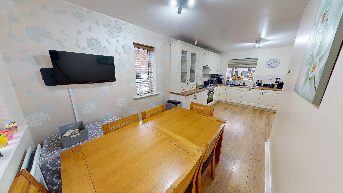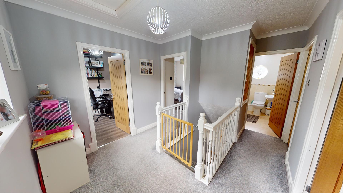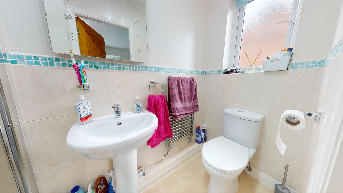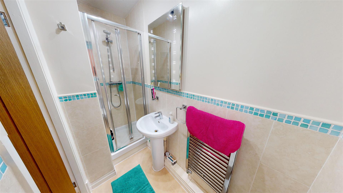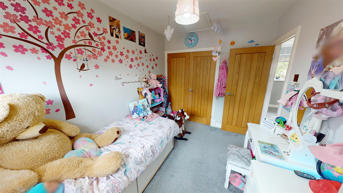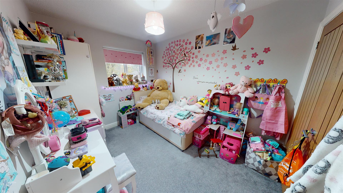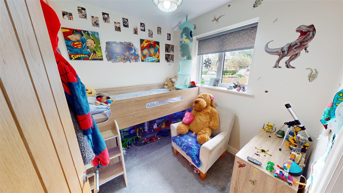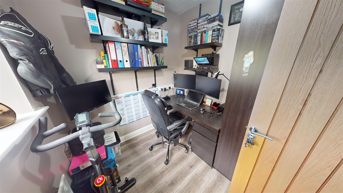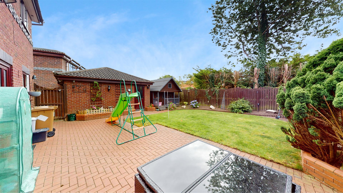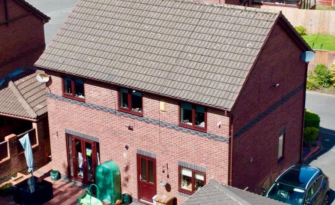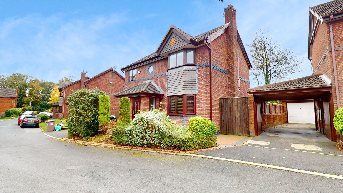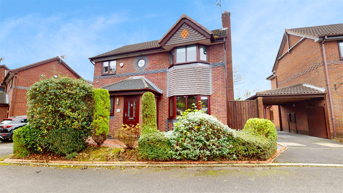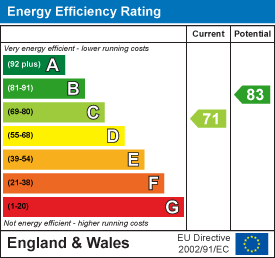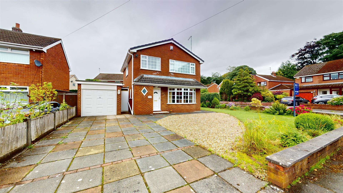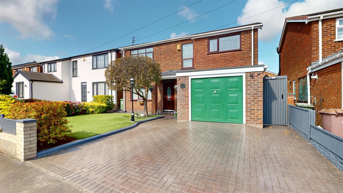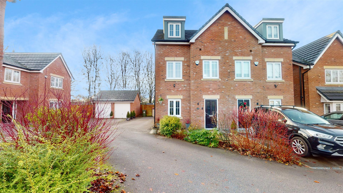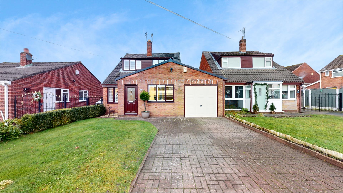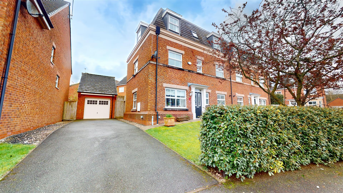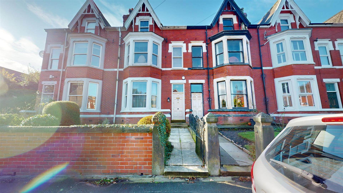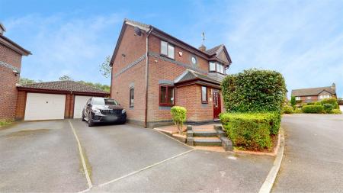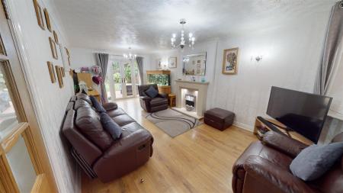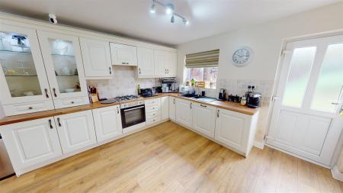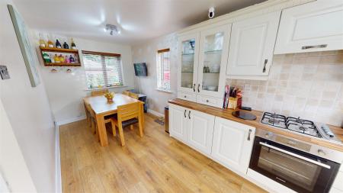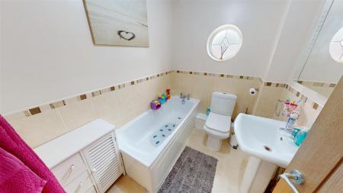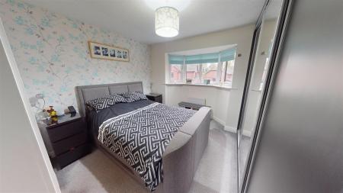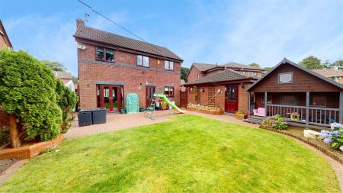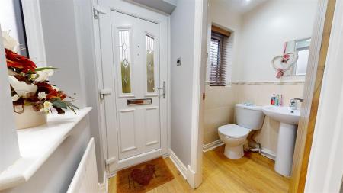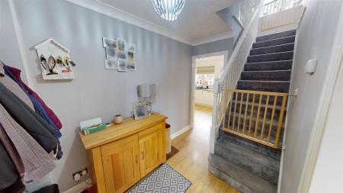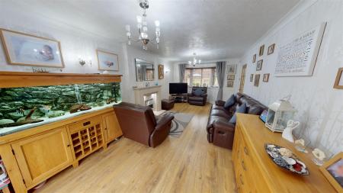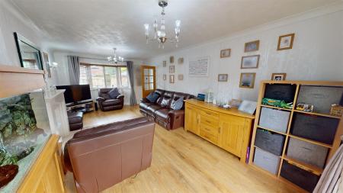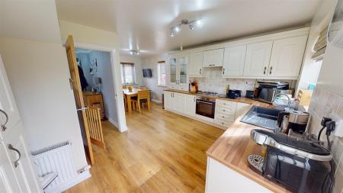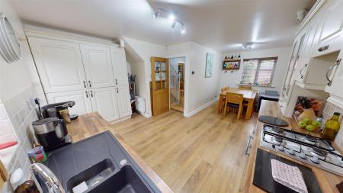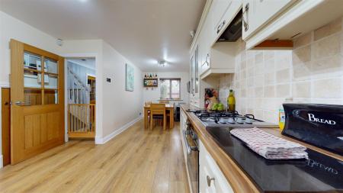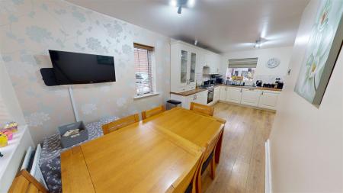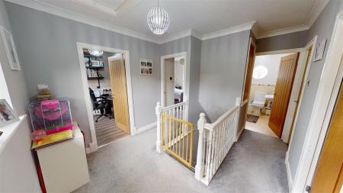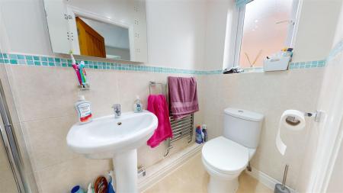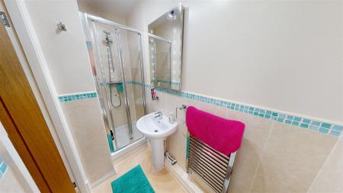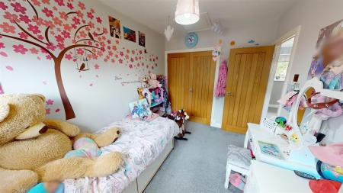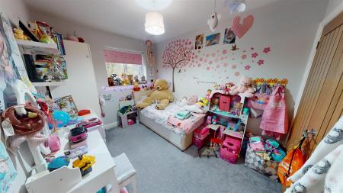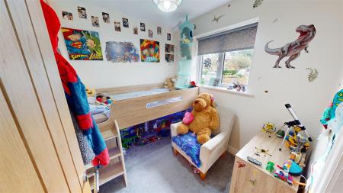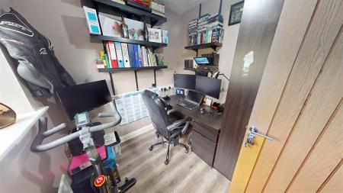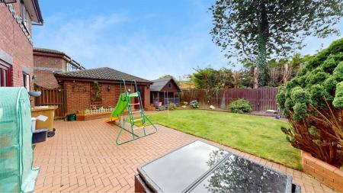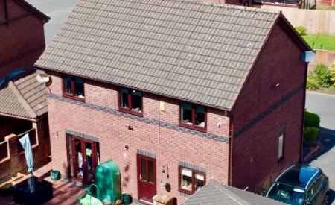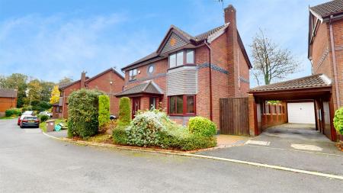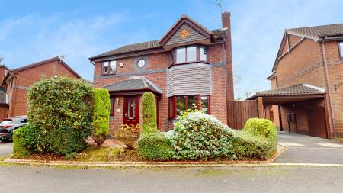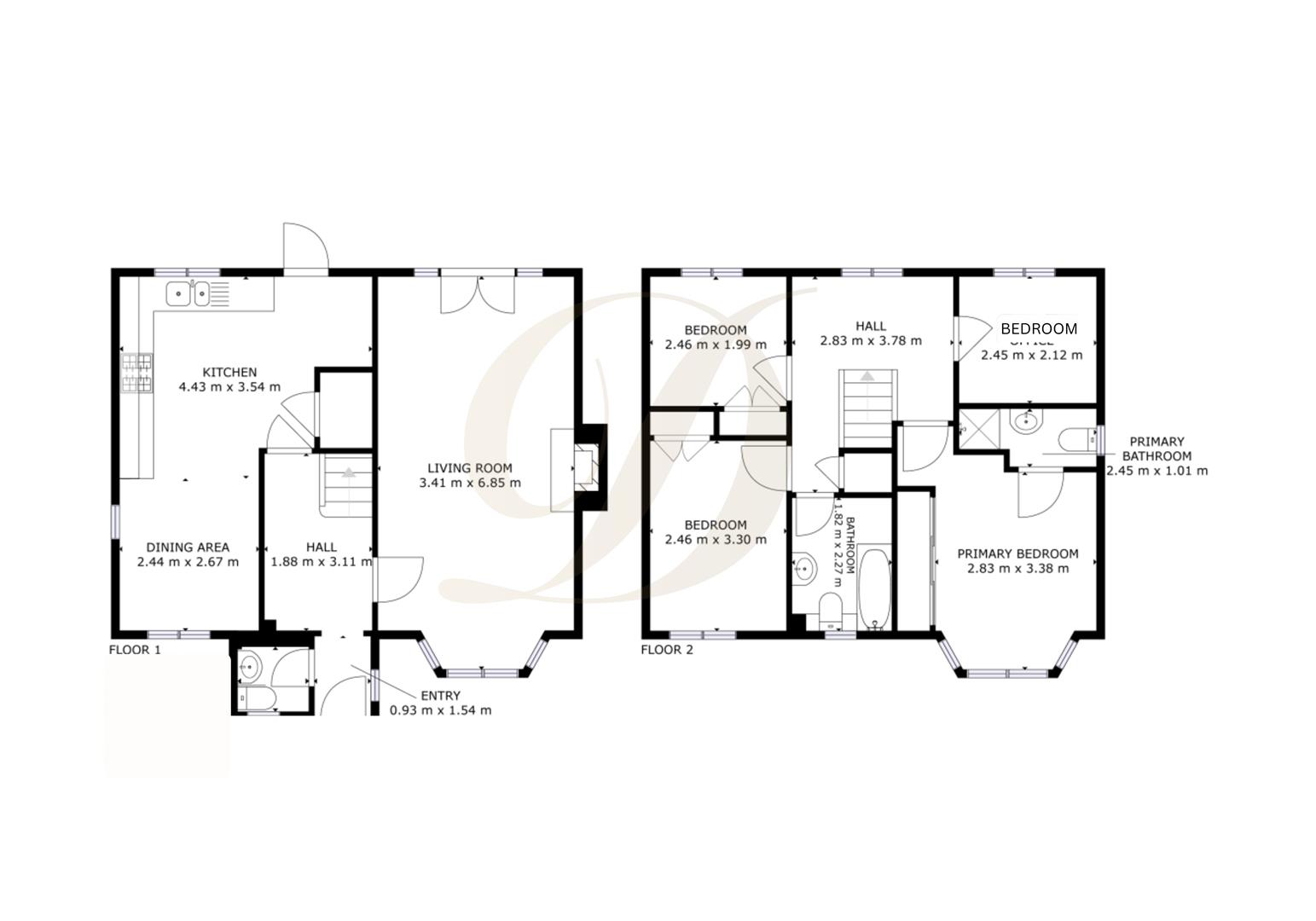- EPC:C
- Council Tax Band:E
- Freehold
- Detached Property
- Four Good Sized Bedrooms - Master Bedroom Has En Suite + Fitted Wardrobes
- Spacious Reception Room
- Driveway Parking For Three Cars And Detached Garage
- Modern Kitchen With Integrated Appliances
- Ground Floor WC
- Great Location
4 Bedroom Detached House for sale in Eccleston
David Davies Sales & Lettings are delighted to welcome to the sales market this exceptional four-bedroomed detached family home located in the very sought-after area of Eccleston.
This is a stunning family home with plenty of living space. This warm and inviting home is perfect for growing families or anyone looking for a little more room.
It comes with an excellent walled garden and a single detached garage.
To the first floor the property briefly comprises; Entrance porch, hall leading into the the bright and airy living room with sliding doors to the remarkable rear garden area and patio, a modern and stylish kitchen diner with plenty of room for a large dining table and a downstairs modern WC.
To the first floor you have a beautiful gallery landing which leads you into four bedrooms, three of which are easy doubles.
The master has the benefit of fitted wardrobes and shower room en-suite.
The first floor is completed by the spacious modern bathroom.
The garden is a fantastic size and has a large patio area of entertaining and dining plus a single detached garage.
There is an additional outbuilding which can be left, perfect for anyone with young children.
To the front is a driveway for multiple cars, perfect for the full family fleet.
EPC: C
Fixtures And Fittings - To Be Left Included In The Sale:- Timber Play House, Living Room Curtains, Living Room Chandeliers, All Lamp Shades
Alterations And Changes - **Windows And Doors Have Been Replaced In 2009**
**All Internal Doors Including Glazed Doors Were Replaced In 2019**
Energy Providers - Electricity-Octopus
Gas-Octopus
Water-United Utilities
Broadband-Sky
Entrance - 0.93 x 1.54 (3'0" x 5'0") -
Ground Floor Wc -
Hallway - 1.88 x 3.11 (6'2" x 10'2") -
Dining Room - 2.44 x 2.67 (8'0" x 8'9") -
Kitchen - 4.43 x 3.54 (14'6" x 11'7") -
Reception Room - 3.41 x 6.85 (11'2" x 22'5") -
Landing - 2.83 x 3.78 (9'3" x 12'4") -
Bedroom One - 2.83 x 3.38 (9'3" x 11'1") -
Bedroom One Ensuite - 2.45 x 1.01 (8'0" x 3'3") -
Bedroom Two - 2.46 x 3.30 (8'0" x 10'9") -
Bedroom Three - 2.46 x 1.99 (8'0" x 6'6") -
Bedroom Four - 2.45 x 2.12 (8'0" x 6'11") -
Family Bathroom - 1.82 x 2.27 (5'11" x 7'5") -
Property Ref: 485005_33302029
Similar Properties
Kenway, Rainford, St Helens, WA11 8AX
3 Bedroom Detached House | £375,000
David Davies Sales & Lettings are delighted to welcome to the sales market this beautiful three bedroomed detached prope...
Bleak Hill Road, Windle, St Helens, WA10 6DW
4 Bedroom Detached House | Offers in region of £375,000
We are delighted to have the opportunity to bring to the open market this fabulous four bedroomed detached property, sat...
Linear Bank Close, Rainford, St Helens, WA11 8FZ
3 Bedroom Semi-Detached House | £375,000
David Davies Sales & Lettings are delighted to welcome to the sales market one of the fabulous houses of Linear Bank Clo...
Scarisbrick Road, Rainford, St Helens, WA11 8JL
4 Bedroom Detached House | £379,995
David Davies Sales & Lettings agent are delighted to welcome to the sales market this stunning four bedroomed detached p...
St. Thomas Close, Windle, St Helens, WA10 6
4 Bedroom Semi-Detached House | £390,000
Located close to quality schooling and tucked away into a private cul de sac is this absolutely stunning four bedroom se...
Grosvenor Road, St Helens, WA10 3HX
5 Bedroom Terraced House | £395,000
David Davies Sales & Lettings is delighted to welcome to market this impressive Victorian three-storey terrace home, boa...

David Davies Estate Agent (St Helens)
St Helens, Lancashire, WA10 4RB
How much is your home worth?
Use our short form to request a valuation of your property.
Request a Valuation
