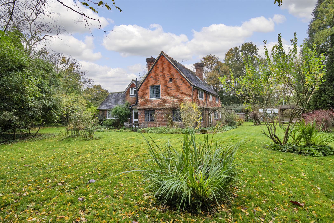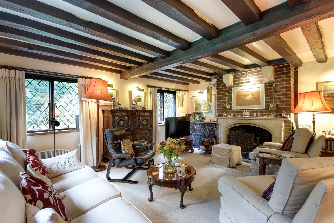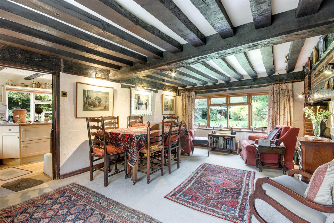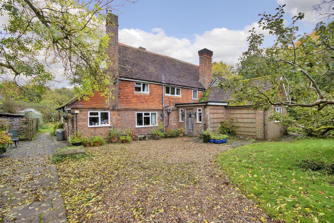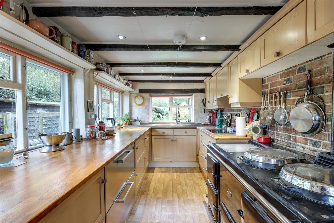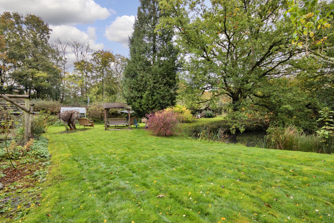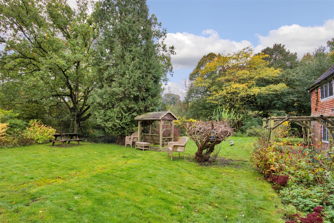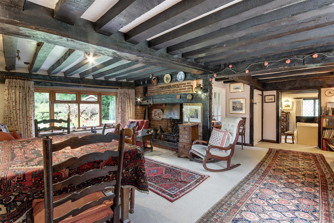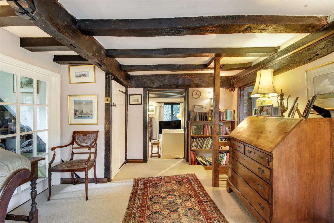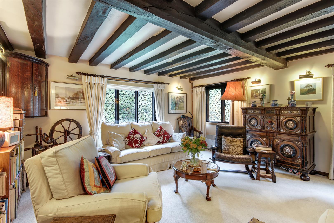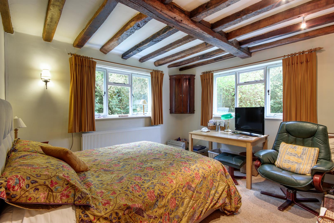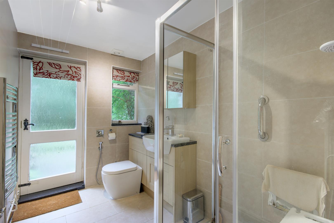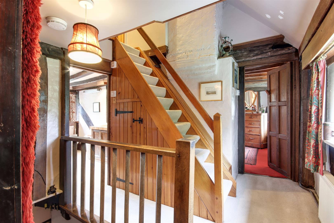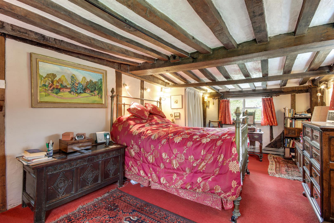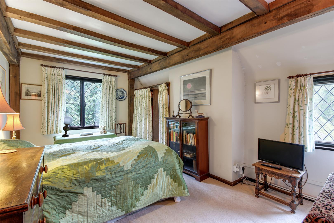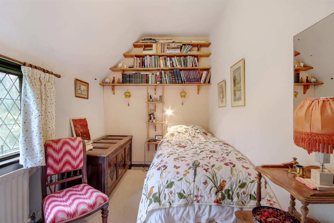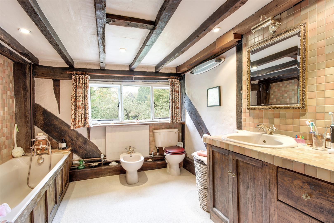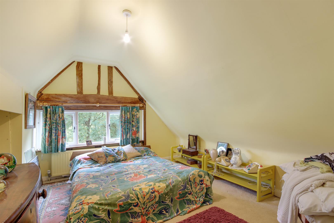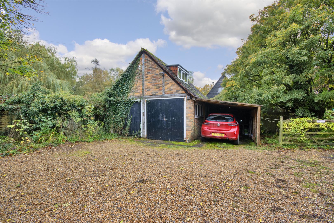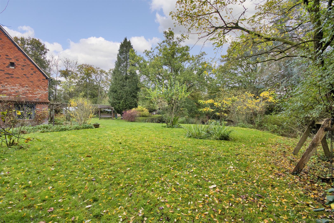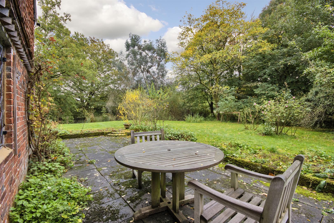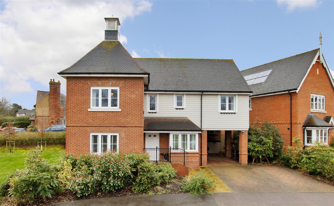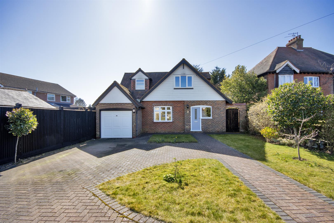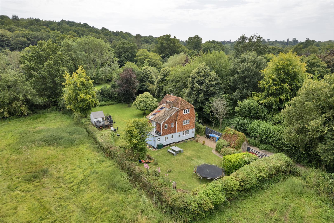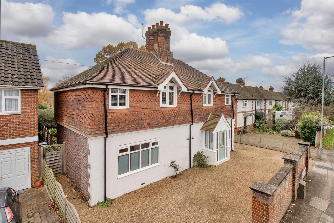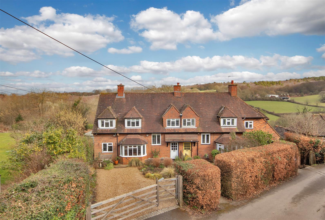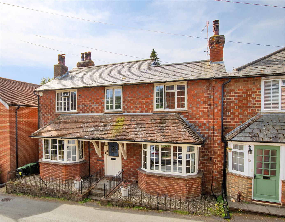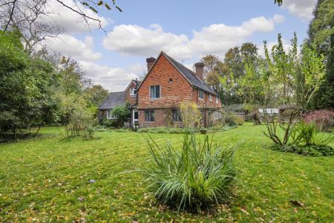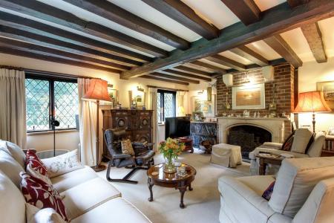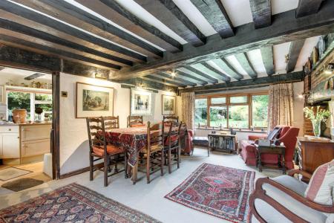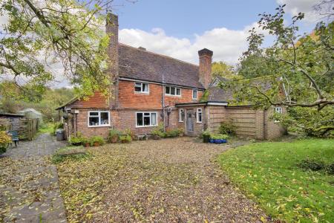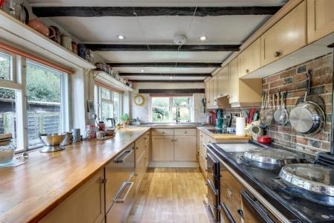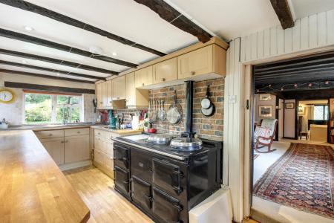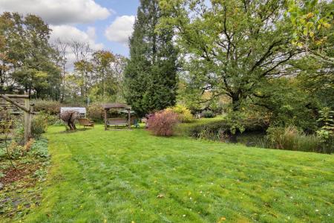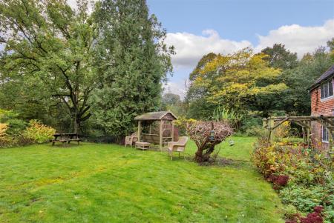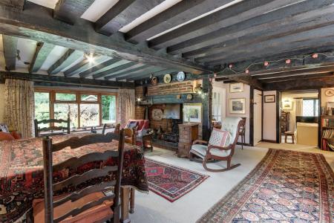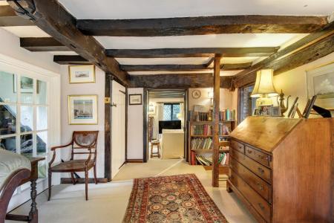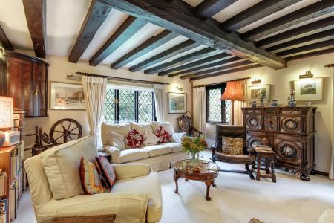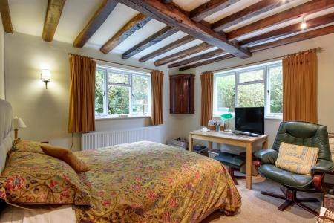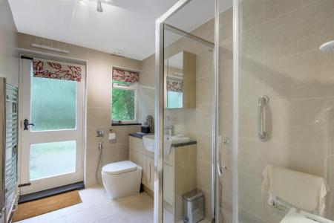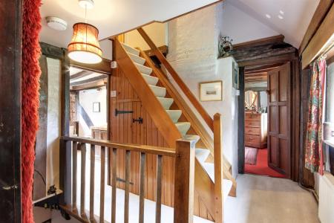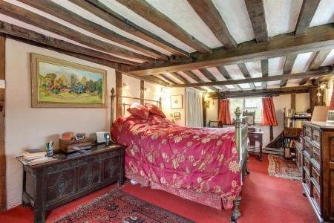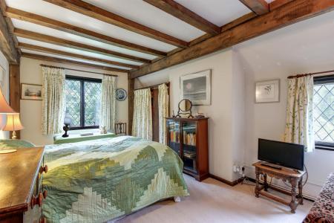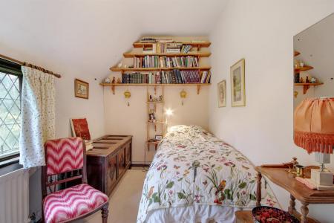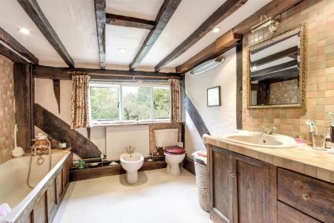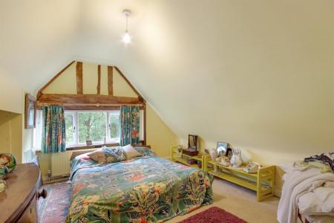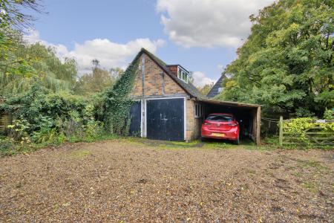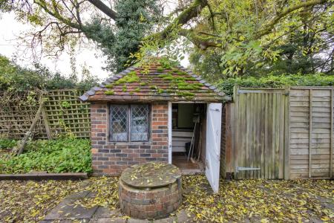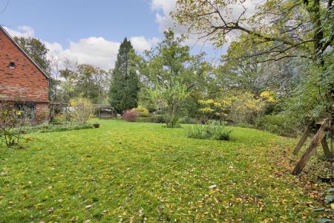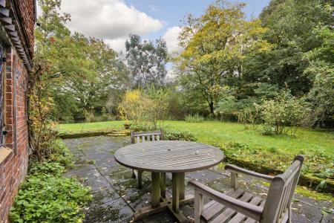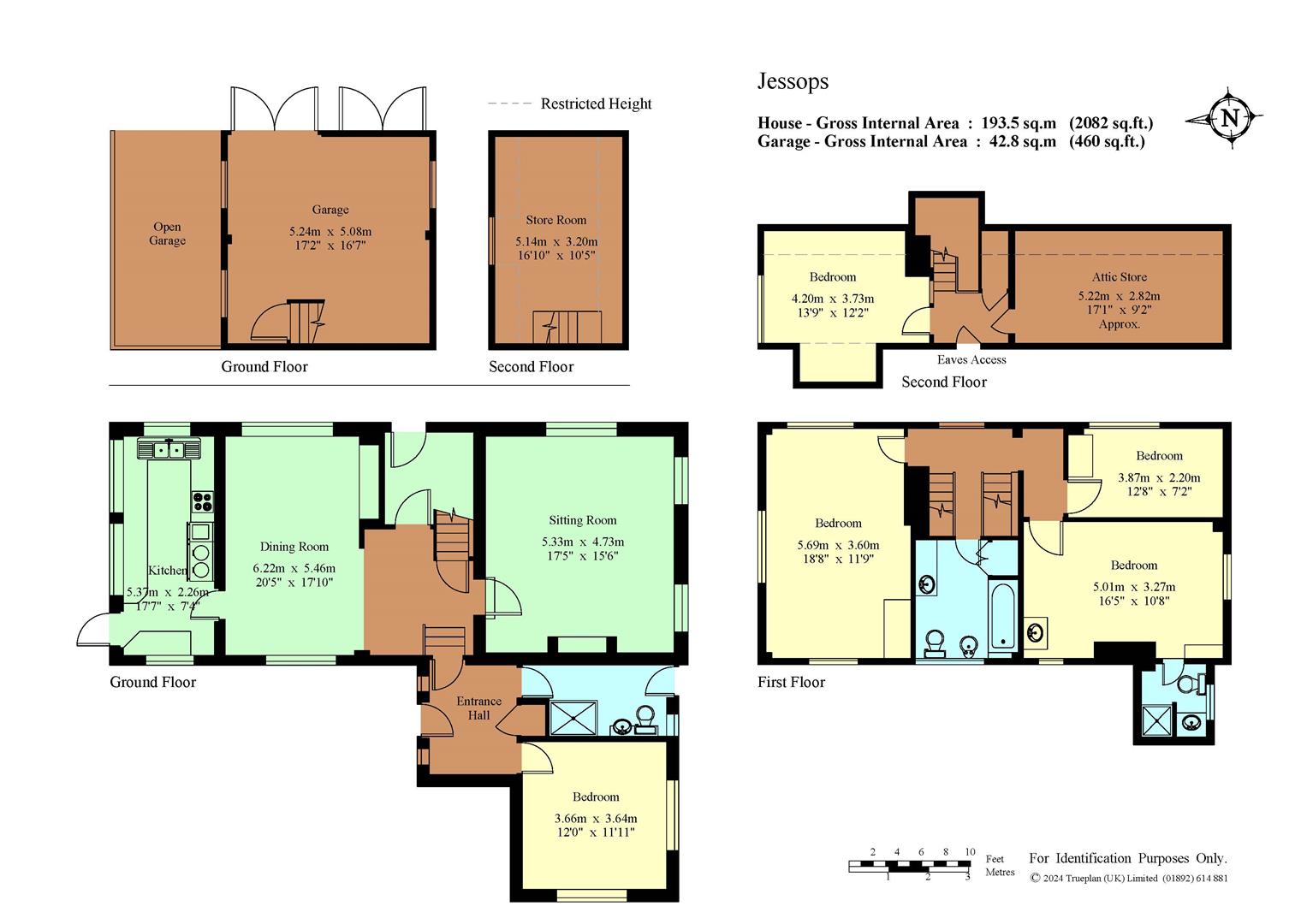- Charming Grade II Listed Period House
- Gardens and Grounds including Pond & Outbuildings
- Five Bedrooms
- Abundance of Period Features
- Cosy Country Kitchen
- Dining/Family Room with Inglenook Fireplace
- Stunning Drawing Room with Open Fireplace
- Three Bathrooms/Shower Rooms
- Potential for Ground Floor Annexe
- Detached Double Garage & Car Port
5 Bedroom Detached House for sale in Edenbridge
An opportunity to acquire this charming detached Grade II Listed period house, dating in parts back to the 1400's with later additions, enjoying an abundance of original character features including exposed beams and latch doors. This delightful cottage has been a long term family home for 40 years and sits within generous gardens with natural spring fed pond and outbuildings including a detached double garage.
Accommodation - .Entering the property through the wooden front door leading to the hallway with cloaks cupboard housing washing machine, exposed beams and brickwork and attractive parquet flooring. Doors provide access to the dual aspect ground floor bedroom and shower room with underfloor heating, fitted with a modern suite and walk in shower enclosure. This area could lend itself for use as an annexe or guest suite if required.
.Triple aspect cosy country cottage kitchen fitted with a comprehensive range of wall mounted cabinets and base units of cupboards and drawers, with woodblock worktops. Oil fired AGA (available by negotiation) and Grant oil fired boiler. Modern appliances including Neff integrated dishwasher, Hotpoint integrated stainless steel fridge drawers, and Hotpoint electric hob. Latch door leading through to the:-
.Bright dual aspect dining/family room with lovely outlook over the gardens, featuring an attractive inglenook open fireplace with copper flue, fire basket and back and bressumer beam. The end of this room forms an inner hallway with pretty latch door and staircase rising to the first floor, door to the drawing room and glazed door leading to:-
.Study/snug utilising the under stair recess, also enjoying a lovely outlook over the garden and pond with door leading out to the garden.
.Impressive dual aspect drawing room featuring an open fireplace with a stone surround, attractive leaded light windows and ambient lighting.
.Agents note: there is parquet flooring to the ground floor beneath carpets, except in the bedroom.
.On the first floor the landing has a window to rear and stairs rising to the second floor. Principal triple aspect bedroom exuding character and charm, pretty single bedroom and a further dual aspect double guest bedroom with a quaint ensuite shower room and vanity sink.
.Spacious family bathroom comprising oak panelled bath with telephone style hand held shower attachment, vanity unit with basin, cupboard and drawers, bidet, toilet and fitted airing cupboard.
.To the second floor there is small landing with cupboard and eaves storage, an attractive double bedroom and attic storage room, both into the eaves.
.Approached through a wooden gate leading to the gravel driveway providing off road parking for several vehicles. Detached double garage with boarded storage room above with dormer window and carport to side. The garage has water and power connected and solar panels on the roof, offering a variety of uses and with potential for conversion (subject to planning permission).
.The gardens and grounds surround the cottage and comprise formal lawns with mature trees, shrub and flower borders and natural spring fed pond. A brick pathway leads across the rear under arbours adorned with roses to the secluded south facing terrace. Outbuildings include a brick utility shed with power and light, a well, greenhouse, summer house and fenced timber kennel. Screened oil tank.
Services & Points of Note: Oil fired central heating. Mains electricity and water. Private drainage - cesspool. Ten solar panels on garage roof. EE broadband connection. Spray foam insulation installed to attic storage area.
Council Tax: G - Sevenoaks District Council.
EPC: Exempt - Grade II Listed
Situation - Jessops is situated close to the small hamlet of Bough Beech and on the outskirts of Chiddingstone Causeway with provides local amenities including shop and Post Office, church, village hall, the popular Little Brown Jug Public House and Penshurst Railway Station (Tonbridge/Redhill Line). The National Trust village of Chiddingstone is within three miles providing Church of England Primary school, Tulip Tree tea rooms, village shop, St Mary the Virgin Church and historic Chiddingstone Castle, as well The Castle Inn, serving locally brewed beer. The nearby towns of Edenbridge, Sevenoaks, Tonbridge and Tunbridge Wells all provide a broader range of amenities, including shops and restaurants. Commuter train services can be accessed at Hildenborough, Sevenoaks and Tonbridge for services to London Charing Cross/Canon Street and Edenbridge for services on the Victoria Line. Conveniently, the A21 and M25 are easily accessible, offering routes to Gatwick and Heathrow Airports, and the Channel Tunnel. Well regarded schools include Chiddingstone, Four Elms and Leigh primary schools. Grammar schools for both boys and girls in Tonbridge and Tunbridge Wells with annexes in Sevenoaks. Tonbridge and Sevenoaks Public Schools and several Preparatory Schools in Sevenoaks and Tonbridge. Leisure facilities include golf courses at Hever and Nizels with private health and fitness centre and sailing on Bough Beech Reservoir. Within the vicinity there are many historical properties including Chiddingstone & Hever Castles, Chartwell and Knole Park.
Property Ref: 58845_33496028
Similar Properties
Burton Avenue, Leigh - Chain Free
5 Bedroom Detached House | Guide Price £945,000
This stylish five bedroom detached family home, built by Bellway Homes in 2018, is situated within the desirable 1811 de...
Stocks Green Road, Hildenborough, Tonbridge
4 Bedroom Detached House | Guide Price £925,000
This detached chalet bungalow is set well back within its large level plot and enjoys highly spacious and versatile fami...
3 Bedroom Detached House | Guide Price £900,000
GUIDE PRICE £900,000 - £950,000 Harden Cottage is a charming period country cottage and believed to date back to the lat...
5 Bedroom Detached House | Guide Price £1,000,000
GUIDE PRICE £1,000,000 - £1,100,000This elegant detached five bedroom family home is located on the northern fringe of T...
3 Bedroom Semi-Detached House | Guide Price £1,100,000
This idyllic country cottage is one of just a handful of sought after properties within the exclusive French Street, a q...
The Street, Plaxtol, Sevenoaks
4 Bedroom Semi-Detached House | Guide Price £1,125,000
This charming double fronted extended character village home is situated within the heart of this sought after and pictu...

James Millard Independent Estate Agents (Hildenborough)
178 Tonbridge Road, Hildenborough, Kent, TN11 9HP
How much is your home worth?
Use our short form to request a valuation of your property.
Request a Valuation
