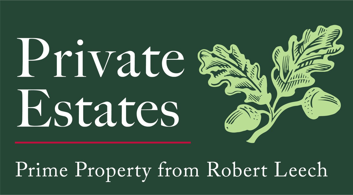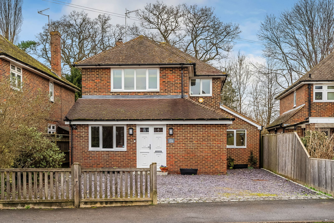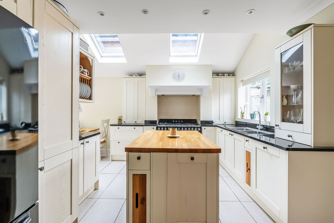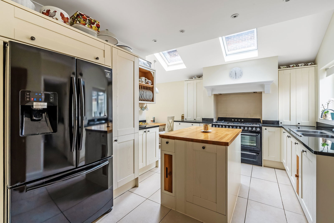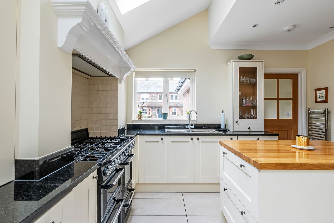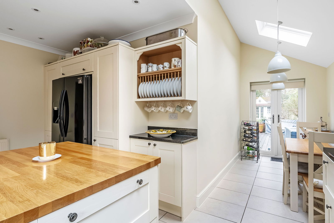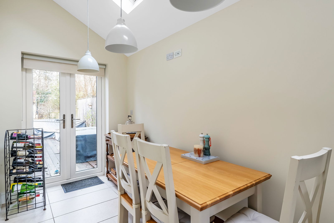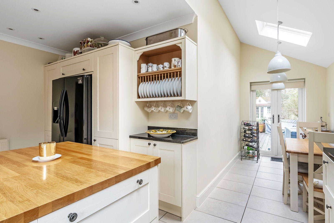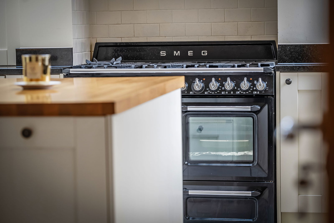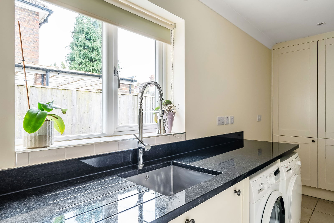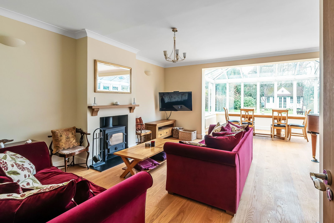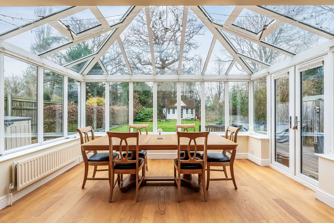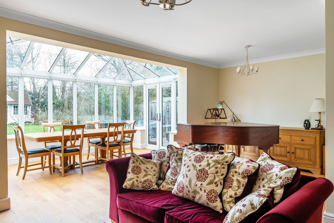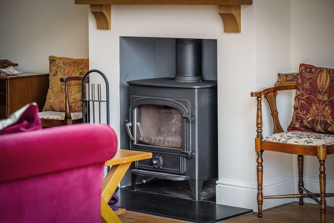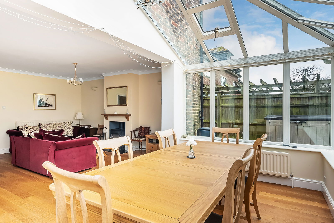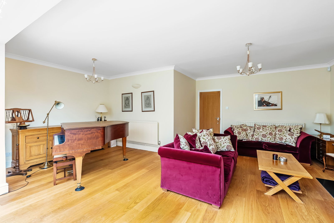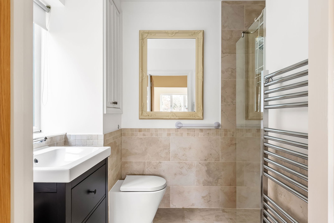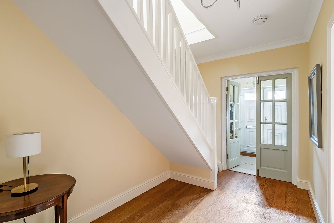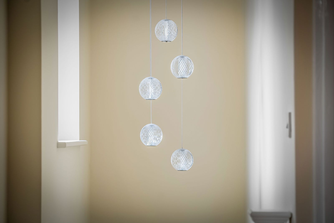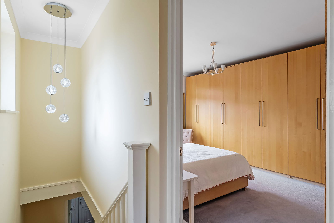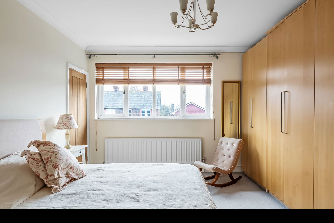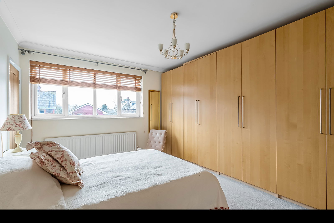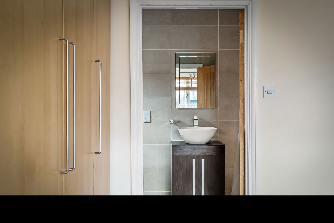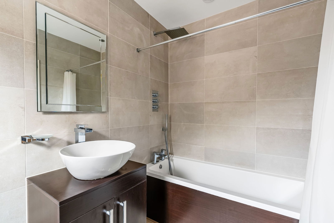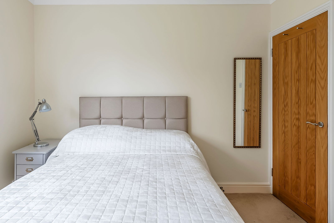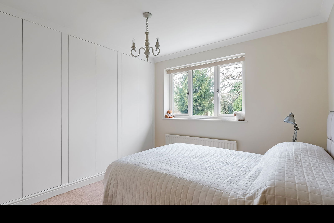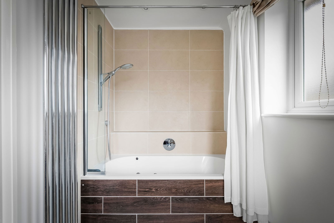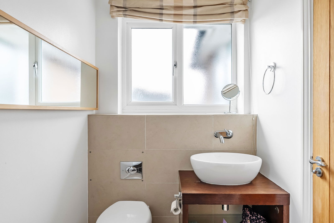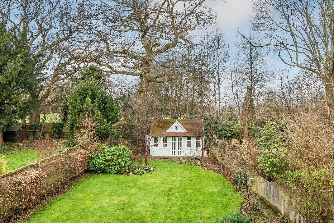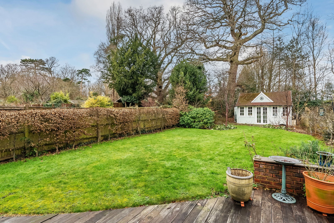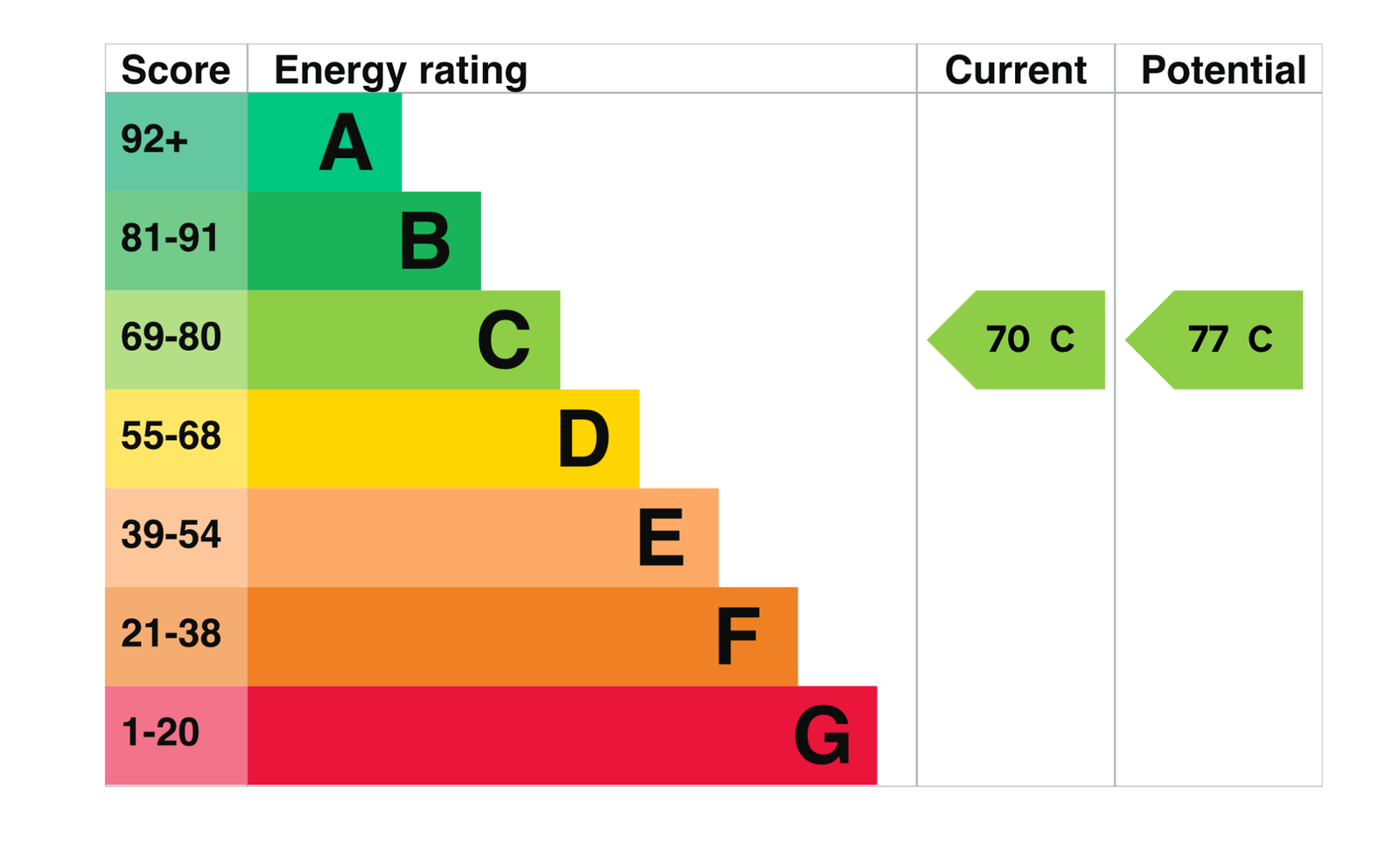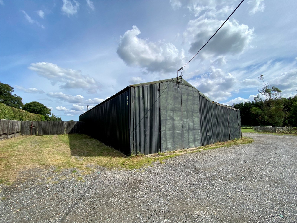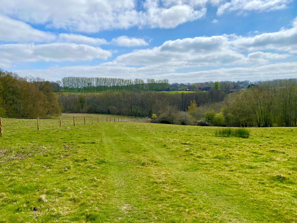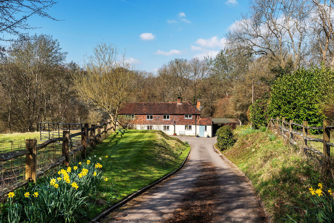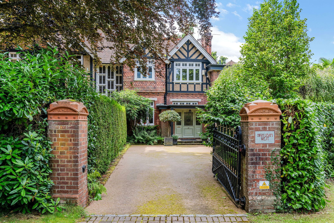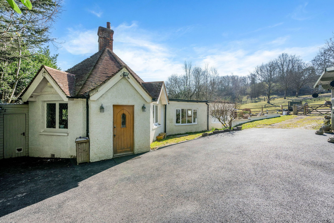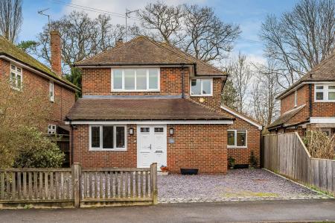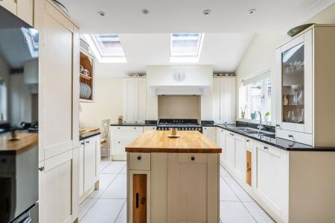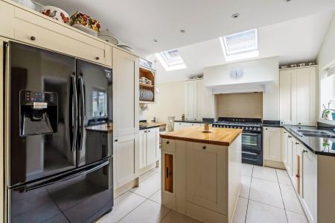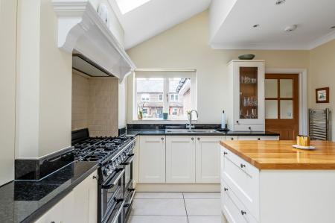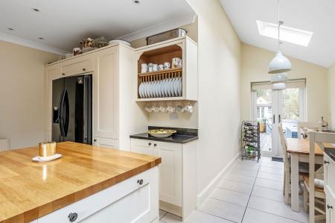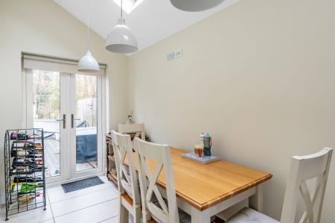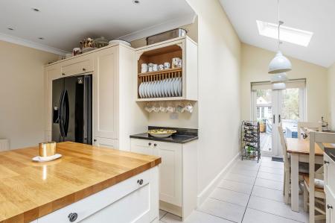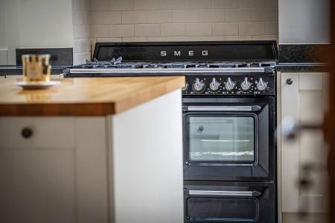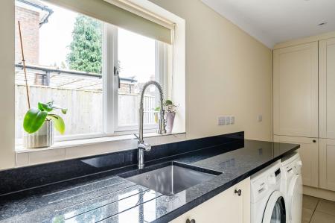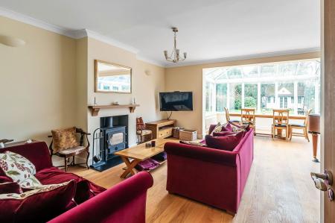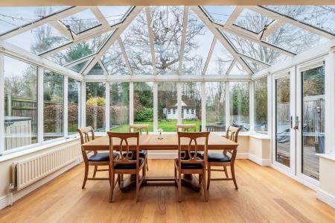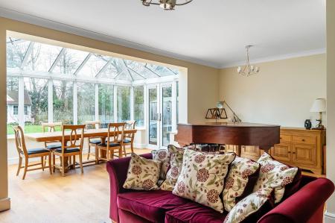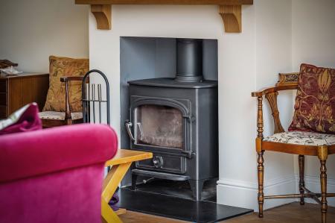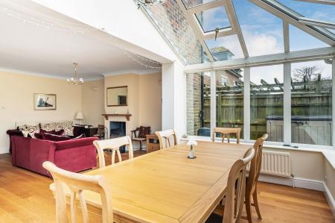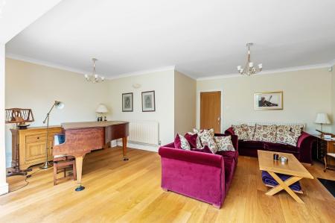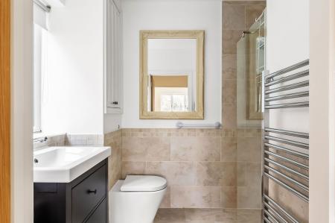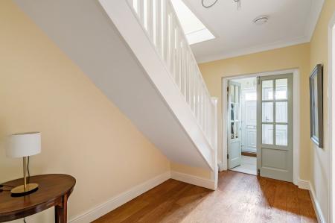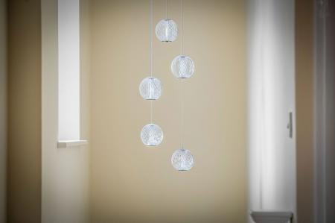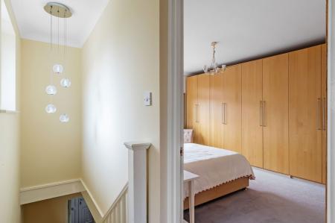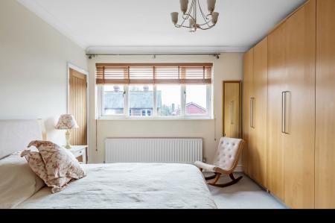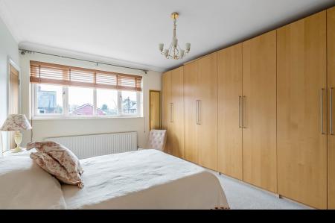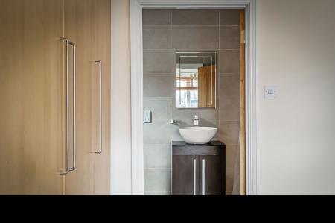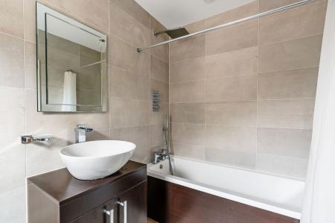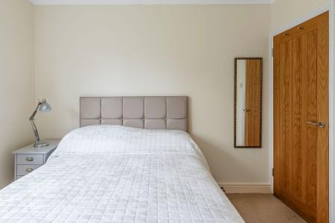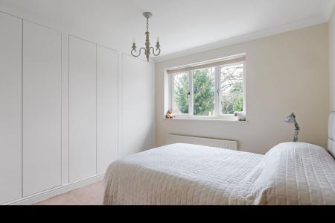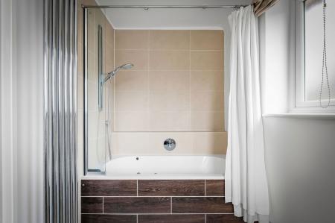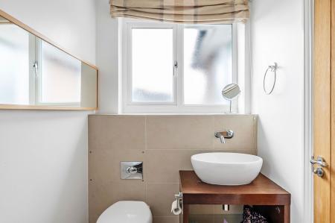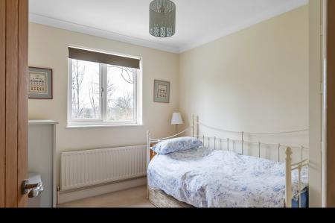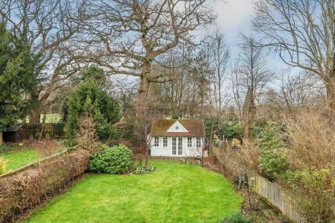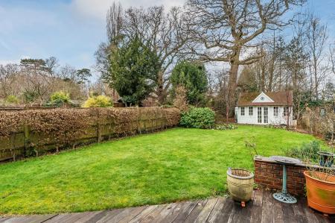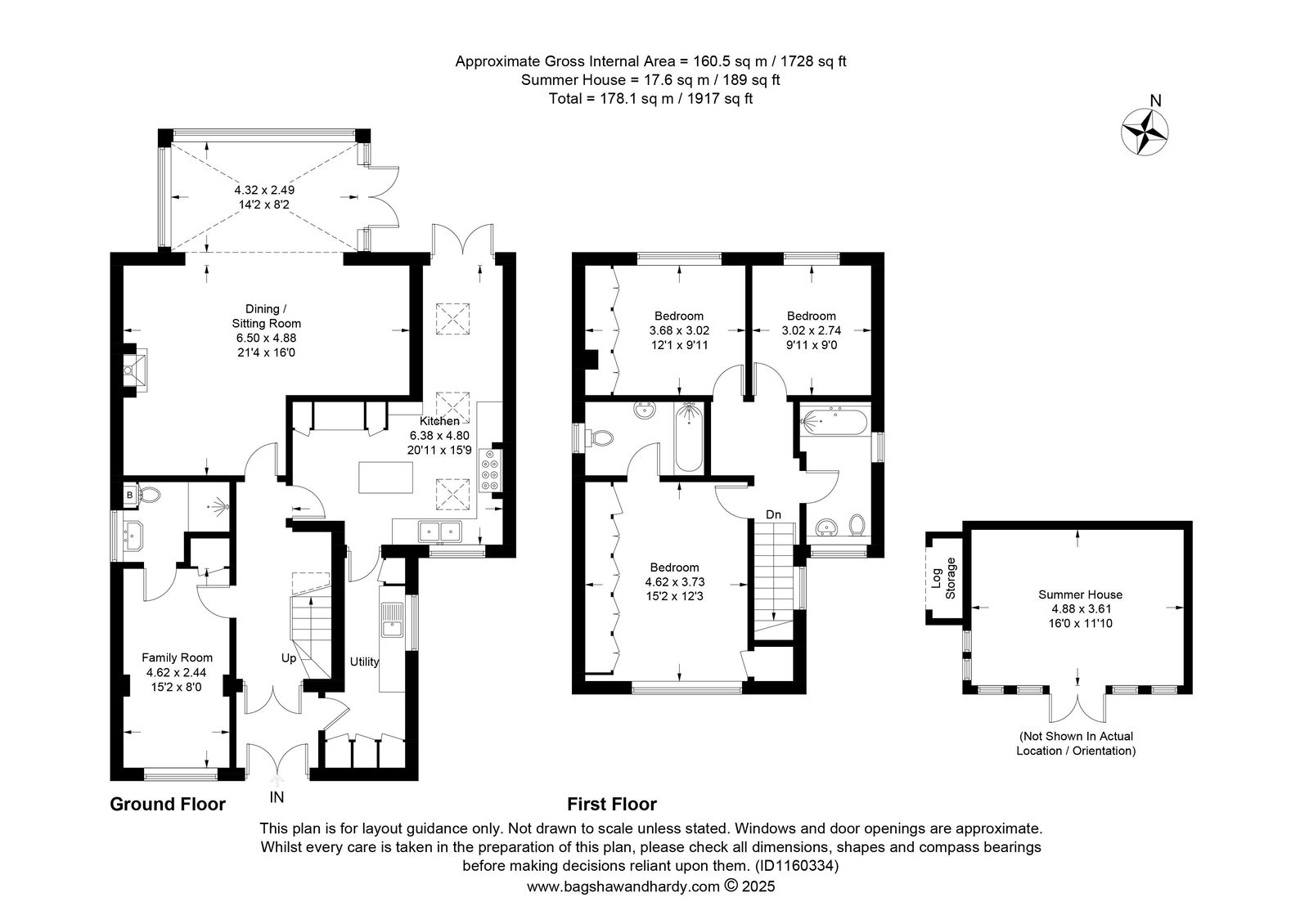4 Bedroom Detached House for sale in Edenbridge
Constructed in 1957, this detached house has been the subject of significant improvement and enlargement by the present owner creating a wonderful, modern home. The accommodation is extremely adaptable with three bedrooms and two bathrooms to the first floor, whilst on the ground floor there is a fourth bedroom or family room with en-suite cloakroom/shower room, ideal for a relative or guest. The heart of the home is a well appointed kitchen/breakfast room which is complimented by a good size utility room. The large living room/dining room with wood burning stove opens to the conservatory with views over the garden. Stepping outside, a large expanse of lawn with hornbeam hedging to one boundary leads to the large and useful summerhouse. The gardens immediately back parkland.
Summary of Accommodation
Ground Floor, part ceramic tiled floors, part oak wood flooring
-Entrance Lobby, double doors to:
-Inner hallway
-Excellent Kitchen/Breakfast room, matching wall and base cabinets, granite working surfaces, integrated plate rack and equipment space, central island, double doors to rear garden, door to:
-Utility Room, matching cabinetry, granite work surface, deep sink and return door to hallway
-Delightful Living/ Dining Room, feature fireplace with ‘clearview’ woodburning stove, opening to:
-Conservatory, views and double doors to rear garden
-Family Room/Fourth Bedroom, Ensuite Shower/Cloakroom with white suite
First Floor
-Principle Bedroom, excellent range of inbuilt wardrobes, door to:
-Ensuite Bathroom, with white suite
-Two Further Bedrooms, one with range of inbuilt wardrobe cupboards
-Family Bathroom, Villeroy & Boch white suite, jacuzzi bath
-Gas Fired Central Heating from radiators
-Double glazed windows and doors
Outside
Front Garden, mainly finished in loose slate and providing ample car parking space. Rear Garden, attached log/tool store, large lawn, hornbeam hedging, flower borders, mature oak tree, pretty SUMMMER HOUSE. The rear garden extends to approximately 90 feet/27.4 meters.
Location
Edenbridge is a traditional small market town set in the beautiful Eden Valley countryside on the Kent/ Surrey border, and close to the River Eden, from which its name is derived. The property is within walking distance of a Waitrose and the high street of Edenbridge which offers general shopping. A market is also held every Thursday, where you can purchase a wide selection of locally grown produce. A new medical practice serving the town has recently opened. There are a wide variety of sporting facilities in the area including Edenbridge leisure centre, golf at Tandridge and the renowned racecourse at Lingfield. Edenbridge benefits from two mainline train stations with good links to central London. The M25 can be accessed at junction 6 at Godstone, and for international travel, Gatwick airport is approximately 14 miles away.
Freehold
Additional fittings available to purchase by separate negotiation. Council Tax Band F.
NB: the vendor is affiliated with Robert Leech Estate Agents.
Important Information
- This is a Freehold property.
Property Ref: 5369_989710
Similar Properties
Plot | £550,000
A building plot with full planning consent for 2 detached residential houses with 3 bedrooms in rural location with open...
Land | £110,000
Opportunity to acquire a picturesque parcel of land with road frontage. In all, 3.66 acres
3 Bedroom Detached House | £985,000
DETACHED PERIOD COTTAGE IN RURAL LOCATION, SITUATED AT THE END OF A PRIVATE LANE, ADJACENT TO WILDLIFE SANCTUARY – WONDE...
Dormans Park, West Sussex at Private Estates
4 Bedroom Semi-Detached House | £1,100,000
PRIVATE ESTATES Prime Property at Robert Leech: A late Victorian four bedroom residence with one bedroom self contained...
Near East Grinstead, West Sussex
3 Bedroom Detached House | £1,200,000
A charming detached Victorian lodge with grounds of just under 18 acres – wonderful views over own land
How much is your home worth?
Use our short form to request a valuation of your property.
Request a Valuation
