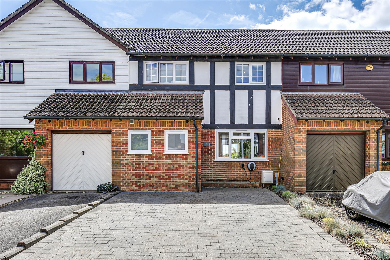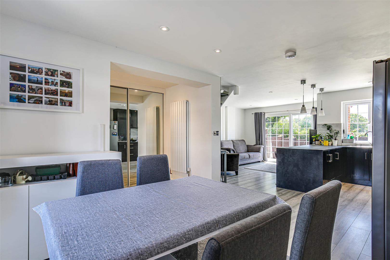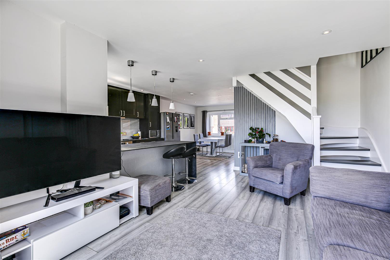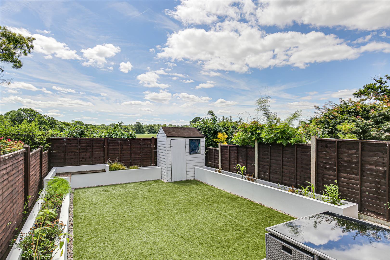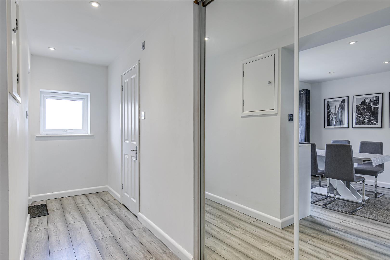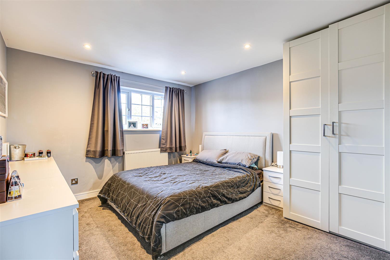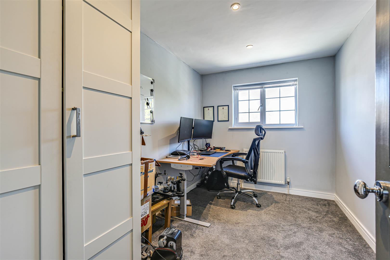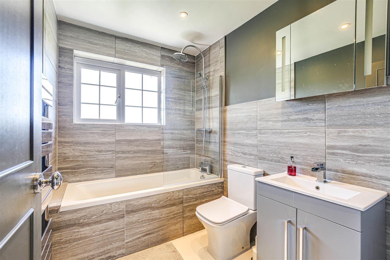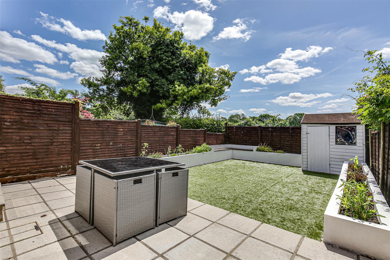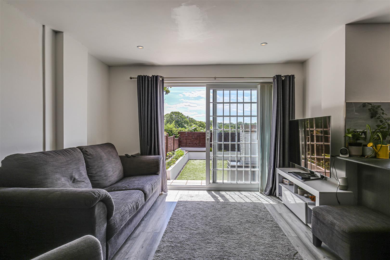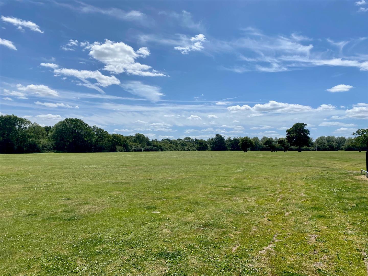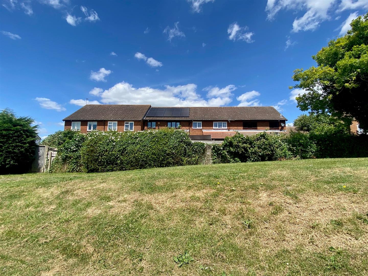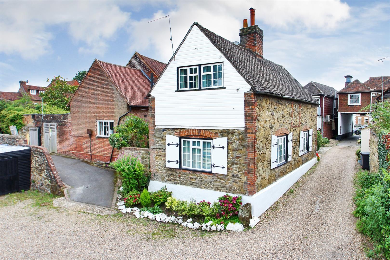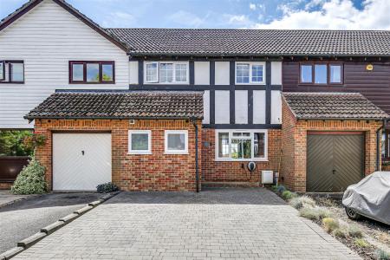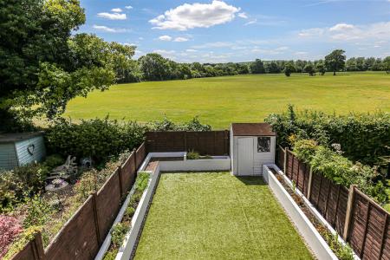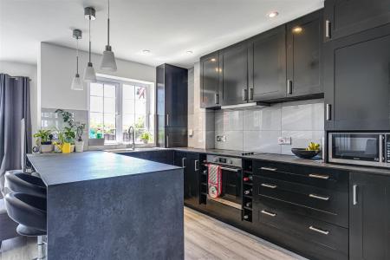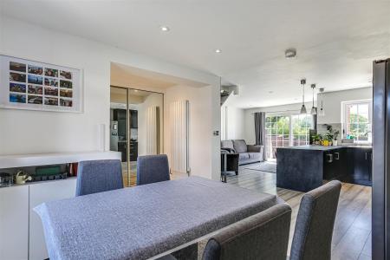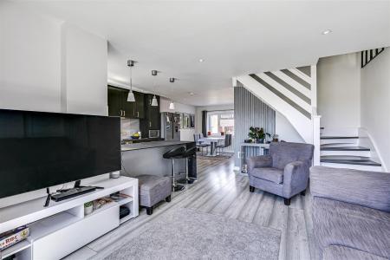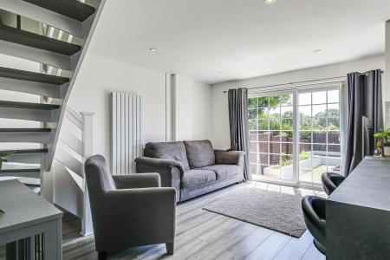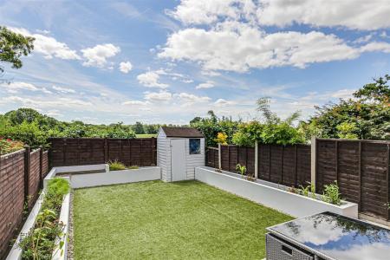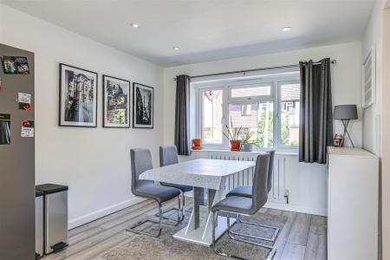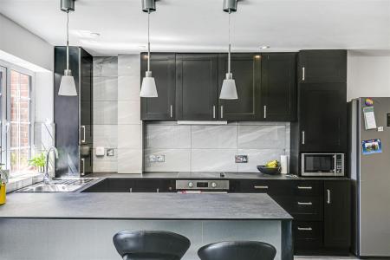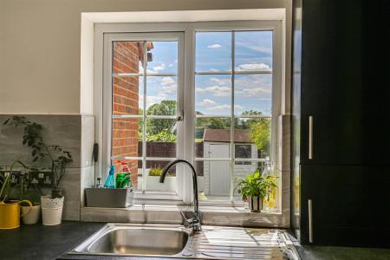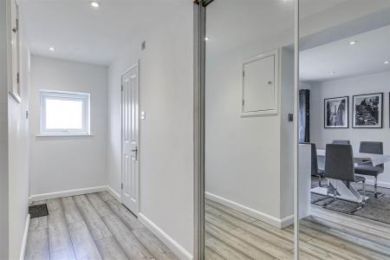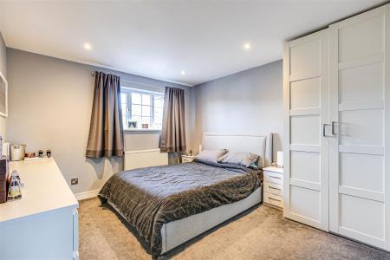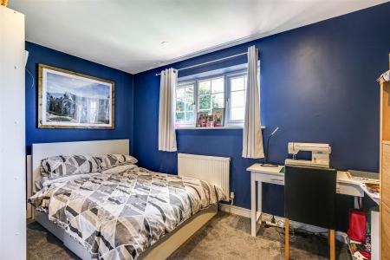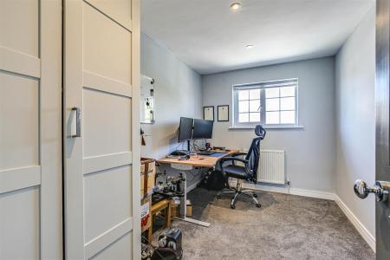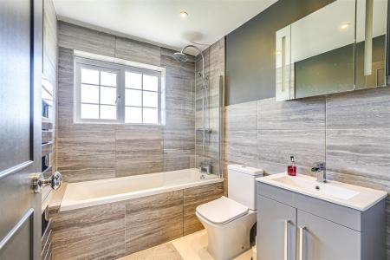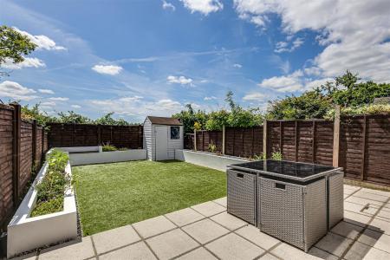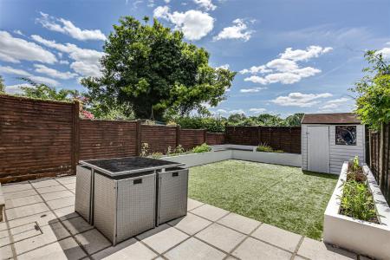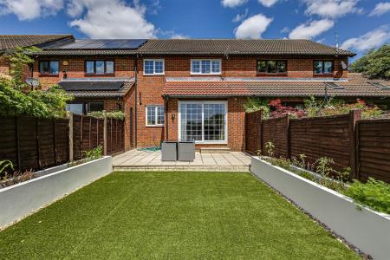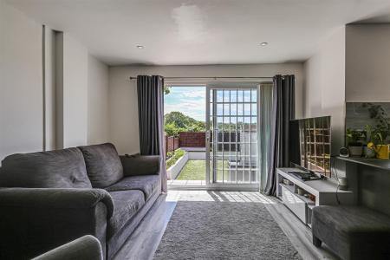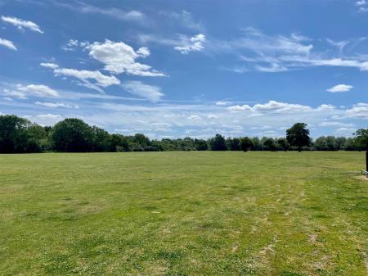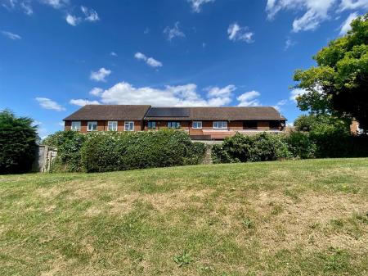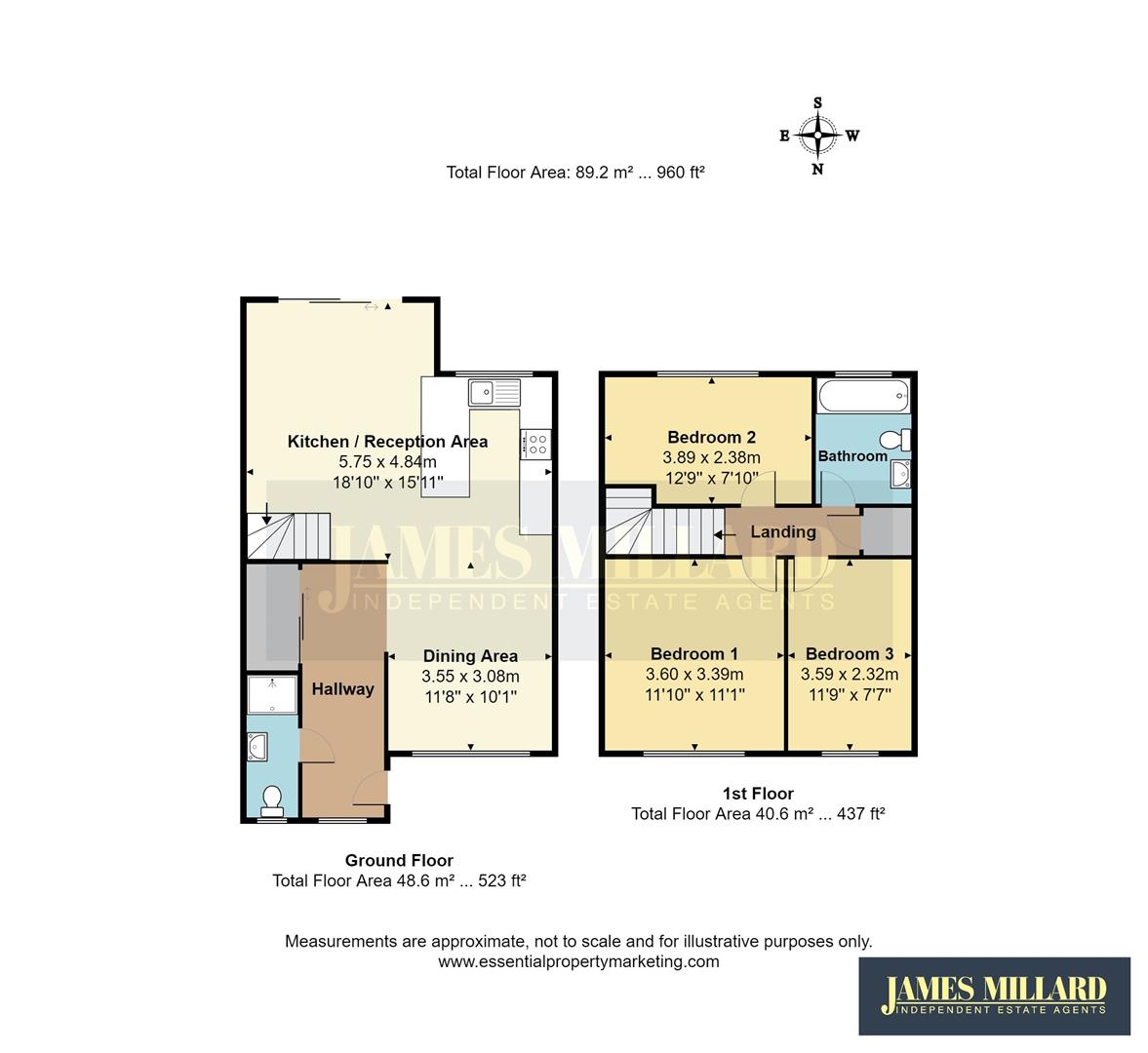- QUIET CUL-DE-SAC SETTING
- SHORT WALK TO HIGH STREET AMENITIES
- EDENBRIDGE TOWN STATION - 0.7 MILES (LONDON BRIDGE - 45 MINS)
- THREE BEDROOMS
- BATHROOM, SHOWER ROOM & UTILITY
- STUNNING OUTLOOK OVER PLAYING FIELDS
- LANDSCAPED SOUTH-FACING GARDEN
- OPEN-PLAN LIVING
- DRIVEWAY PARKING WITH EV CHARGER
- CLOSE TO SCHOOLS & KENT GRAMMAR CATCHMENT AREA
3 Bedroom Terraced House for sale in Edenbridge
Smartly appointed and well-proportioned modern family home occupying an enviable location in a peaceful cul-de-sac, enjoying a glorious southerly outlook over Edenbridge Rugby Club's playing fields, all of which are accessible to the public offering acres of recreational space and miles of picturesque country walks towards Marsh Green, (as well as a short-cut through to the local Waitrose).
The current owners have updated the property with flair and an eye for detail during their period of ownership, creating sociable and stylish accommodation as well as cleverly converting the historic garage to provide a spacious entrance hall, complete with practical utility area and convenient shower room.
Enhancing all further is the attractively landscaped rear garden; this low-maintenance haven with its sunny southerly orientation incorporates a paved terrace perfect for dining and entertaining, together with a built-in seating area and compact storage shed to keep all gardening essentials easily to hand.
The historic High Street with its comprehensive mix of daily amenities and Edenbridge Town station (with frequent direct services to London Bridge in circa 45 minutes), are with easy reach within a walk of less than a mile.
OVERVIEW:
A modern front door welcomes you through to a roomy entrance hall with practical Amtico flooring, extending throughout the ground floor, which largely follows an open-plan arrangement. A stylish, fully tiled shower room incorporating an enclosure with drench head and hand-held attachment, floor mounted vanity with basin/storage and WC, has been a prudent addition on the part of the current owners, together with a deep utility cupboard set behind sliding, mirrored doors, with space/plumbing for a washing machine and separate tumble dryer, as well as ample room to hang coats and store shoes.
The generously sized 'L' shaped living space is bathed in a superb quality of natural light, by virtue of its dual aspect and southerly orientation to the rear, which takes in the delightfully picturesque view over the adjacent playing fields with treetops in the distance. Within the open plan, a well-appointed kitchen with dark Shaker-style cabinetry and slate composite counters, encompasses a sizeable peninsular breakfast island - ideal for casual dining - together with an electric oven and hob with extractor over and cupboard concealing a wall-mounted gas-fired Worcester boiler. There is plenty of space for an American style fridge/freezer and sliding doors open invitingly to the rear garden.
An open tread staircase rises and turns to the first floor where there are three well-proportioned bedrooms, all with inset LED ceiling spots and plenty of space to fit wardrobes. To the end of the landing is a most useful, deep airing cupboard with slatted shelving to store linens. A contemporary bathroom completes the layout encompassing a shower bath, vanity cabinet with basin and low-level WC. Stone effect ceramic wall tiling provides a stylish design accent, whilst a chrome towel rack warms towels to perfection.
Providing an excellent complement and enjoying a fabulous southerly orientation, the fully fenced rear garden has been beautifully landscaped to be easy on the eye, as well as low in maintenance. A central artificial lawn is bordered by rendered and painted raised beds, with a charming corner seating area and paved terrace for outdoor dining. A petite shed positioned to one corner keeps gardening tools neatly stored.
To the front there is driveway parking, together with an EV charging point.
LOCATION:
With easy access to picturesque Green Belt countryside from the doorstep, the property is situated within comfortable walking distance Edenbridge's well-equipped High Street, supermarkets (Waitrose and Lidl) and stations (Edenbridge Town to London Bridge/Victoria in approx 45/50 minutes). The larger towns of Sevenoaks and Oxted are within close proximity with both providing a diverse range of educational, leisure and shopping facilities, as well as mainline stations offering fast and frequent services to the capital. The pretty historic market town of Westerham is also close by with its eclectic mix of independent shops, boutiques and eateries. The M25 can be accessed at either Junctions 5 or 6 (for Gatwick, Heathrow and Channel Tunnel).
SERVICES, INFORMATION & OUTGOINGS:
Mains: electricity, water, gas and drainage
Council Tax Band: D (Sevenoaks)
EPC: C
Important information
This is not a Shared Ownership Property
Property Ref: 58844_33224081
Similar Properties
3 Bedroom Semi-Detached House | Guide Price £445,000
** CHAIN FREE ** Located in a sought-after residential setting within a few minutes' stroll of the High Street, this att...
2 Bedroom Terraced House | Guide Price £415,000
** CHAIN FREE ** Smartly appointed and well-proportioned modern home occupying an enviable location in a peaceful cul-de...
2 Bedroom Terraced House | Guide Price £399,950
CHAIN FREE & VIEWING ADVISED - Attractive late Victorian home occupying a central, non-main road location, providing con...
Woodside Road, Sundridge, Sevenoaks
2 Bedroom Semi-Detached House | Guide Price £499,950
Nestled in a peaceful backwater of Sundridge surrounded by attractive Greenbelt countryside and just ten minutes by car...
3 Bedroom Detached House | Offers in region of £500,000
A most unique detached dwelling occupying a tucked away position behind the distinctive village green, benefitting from...
Station Road, Brasted, Westerham
2 Bedroom Semi-Detached House | Offers in excess of £500,000
OFFERED CHAIN FREE - Immaculately presented throughout, this attractive Victorian cottage offers a seductive blend of pe...

James Millard Independent Estate Agents (Westerham)
The Grange, Westerham, Kent, TN16 1AH
How much is your home worth?
Use our short form to request a valuation of your property.
Request a Valuation
