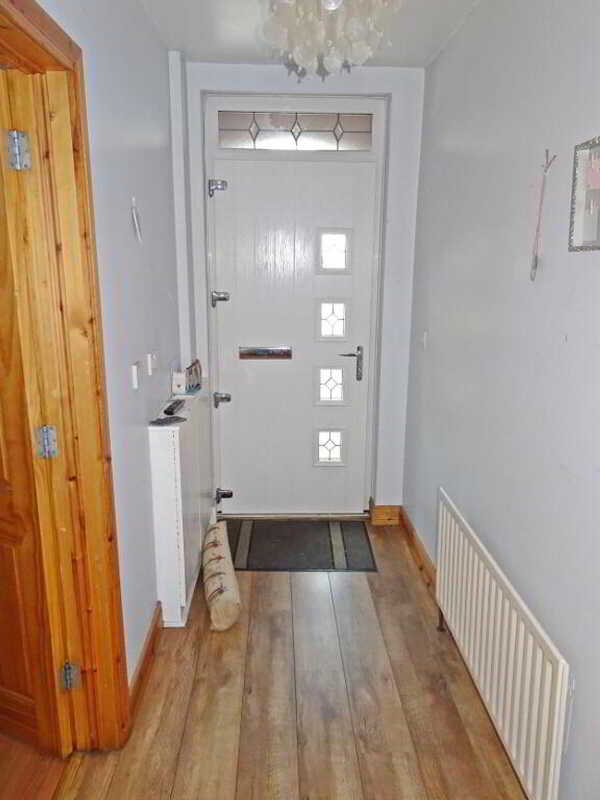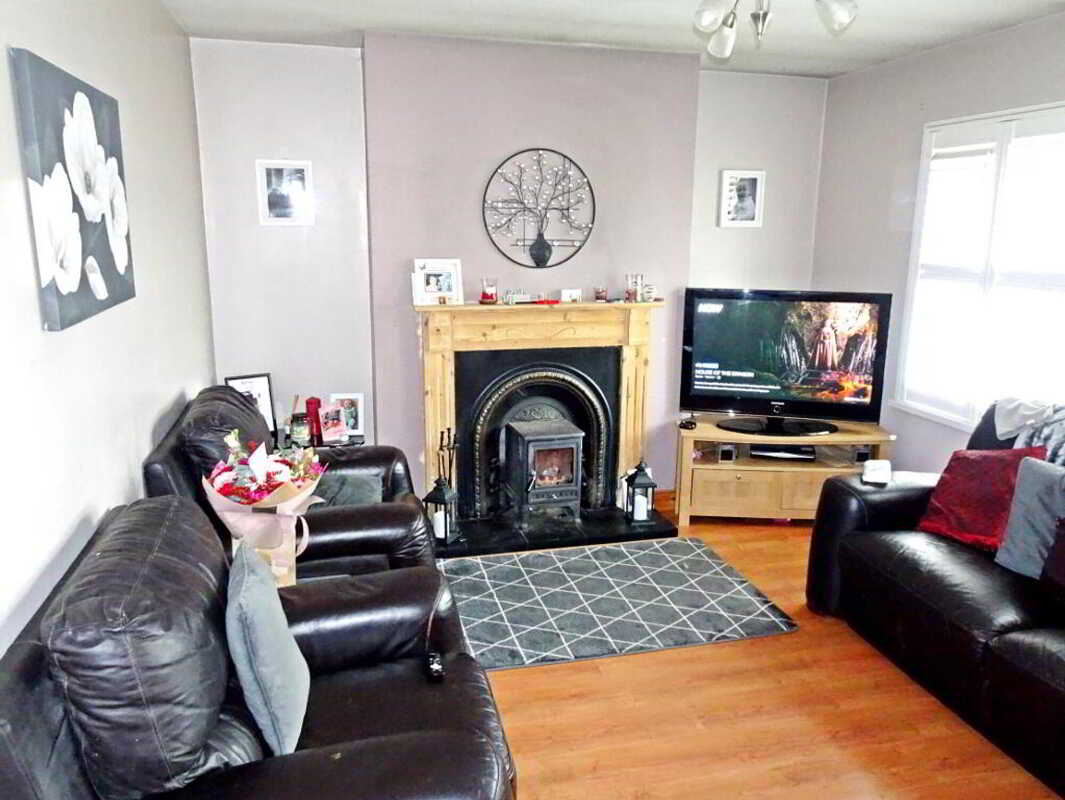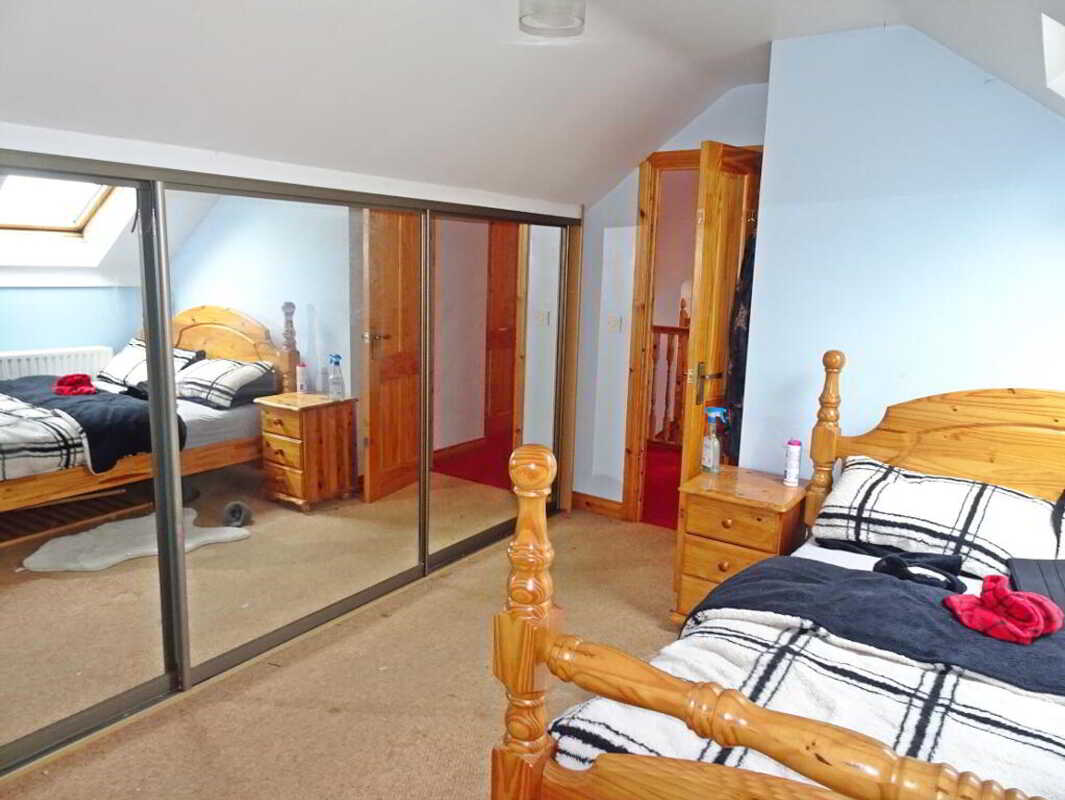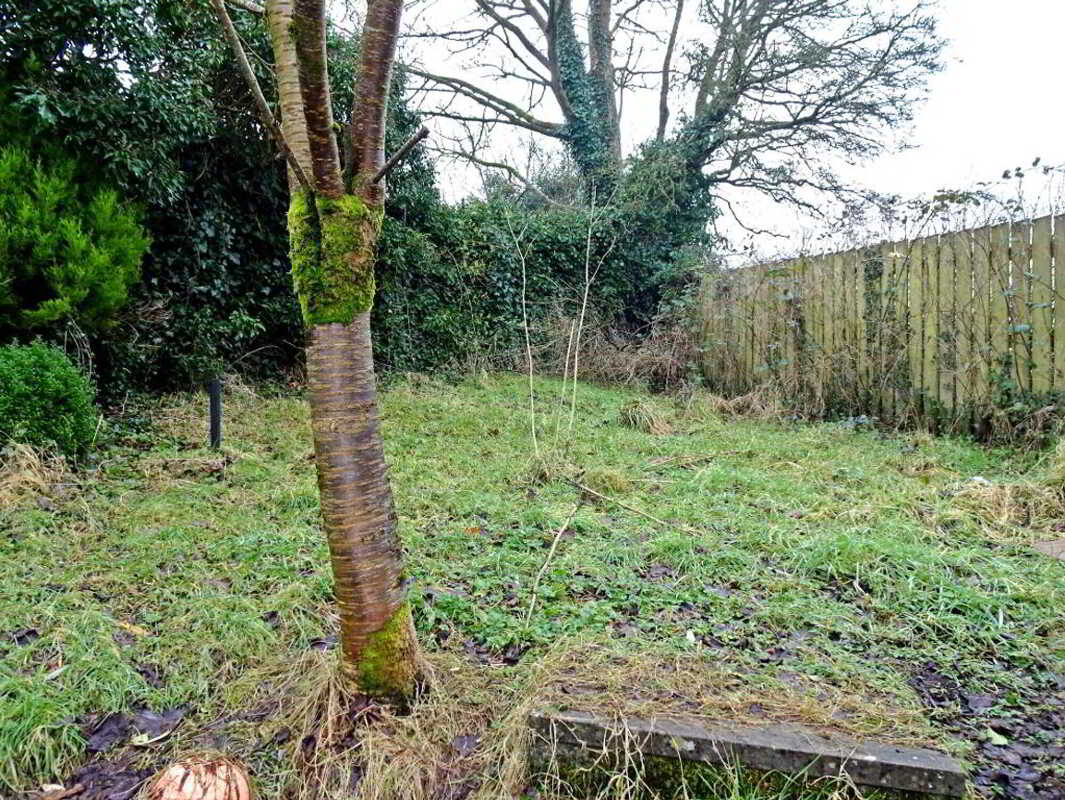- Oil Fired Central Heating
- PVC Double Glazing
- Cosy Main Living Room With Stove
- Separate Dining Room
- Fully Fitted Kitchen
- 3 Bedrooms On Ground Floor, 2 Bedrooms Upstairs
- Deceptively Spacious Living Accommodation
- Situated on Choice Corner Position
- A Short Walk From All Local Amenities
- Investment Opportunity
5 Bedroom Semi-Detached Bungalow for sale in Ederney
This most deceptive 5 bedroom semi-detached chalet residence is prominently situated at the top of the Pump Lane cul-de-sac, a short walking distance from all of Ederney's local facilities and amenities.
Tastefully presented throughout, this property can really only be fully appreciated in terms of its size by a close interior inspection and will undoubtedly catch the attention of first time buyers or property investors in particular.
ACCOMMODATION COMPRISES
Ground Floor:-
Entrance Hall: 10'2 x 4'3 plus 23'2 x 3'6
With PVC exterior door, cloaks cupboard, hotpress, laminated floor.
Separate Toilet Compartment: 7'0 x 3'2
With wash hand basin, tiled floor.
Living Room: 14'9 x 11'9
With timber surround fireplace, cast iron inset, wood burning stove, slate hearth, tv point, laminated floor.
Dining Room: 14'1 X 11'2
With laminated floor.
Kitchen: 10'7 x 10'6
With stainless steel unit, full range of high and low level cupboards, tiled in between, electric hob and oven, extractor fan, tiled floor.
Utility Room: 6'9 x 5'7
With stainless steel unit, high and low level cupboards, plumbed for washing machine, tiled floor.
Rear Porch: 6'9 x 4'6
Bedroom (1): 11'9 x 10'8
With single wardrobe.
Bedroom (2): 10'1 x 7'9 (at widest points)
Bedroom (3): 9'11 x 7'10
With laminated floor.
Bathroom & wc Combined: 10'1 x 7'3
With 3 piece suite, step in shower cubicle with electric shower fitting, half tiled walls, tiled floor.
First Floor:-
Landing Area: 12'5 x 12'2 (at widest points)
with eaves storage cupboards
Bedroom (4): 14'2 x 9'6
With built in sliderobes, Velux window.
Bedroom (5): 12'4 x 11'8
With 2 No. Velux windows
Shower Room & wc Combined: 7'7 x 5'1
With step in shower cubicle, wash hand basin, Velux window, fully tiled walls, spot lighting.
Outside:
Fully enclosed paved area to rear with concreted area to side, decking area to side, raised garden area to side. Tarmac driveway/parking area.
VIEWING STRICTLY THROUGH THE SELLING AGENT TEL: 028 66320456
Important information
This is not a Shared Ownership Property
Property Ref: 77666445_929591
Similar Properties
B9 Silverhill House, Enniskillen
2 Bedroom Flat | From £148,500
3 Bedroom Semi-Detached House | Guide Price £148,000
3 Bedroom Semi-Detached House | Guide Price £148,000
38 Silverhill Manor, Enniskillen
3 Bedroom Townhouse | From £155,000
3 Bedroom Semi-Detached House | Offers in excess of £155,000
3 Bedroom Semi-Detached House | Guide Price £155,000

Smyth Leslie & Co (Enniskillen)
Enniskillen, Fermanagh, BT74 7BW
How much is your home worth?
Use our short form to request a valuation of your property.
Request a Valuation









































