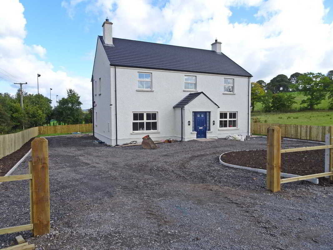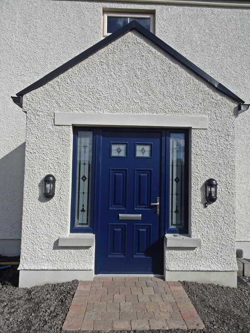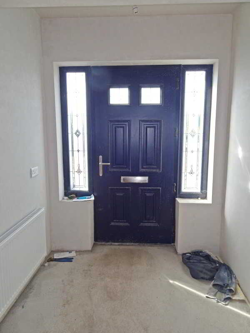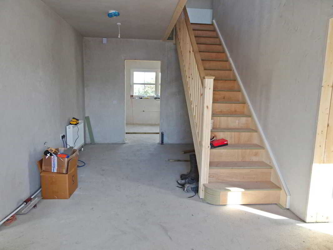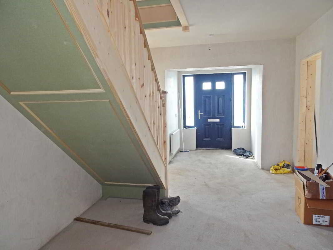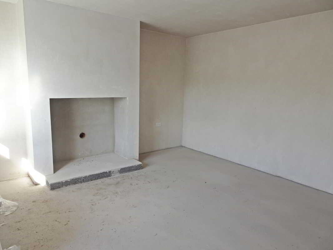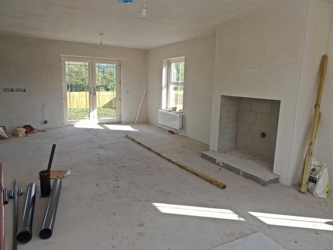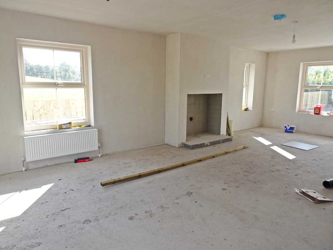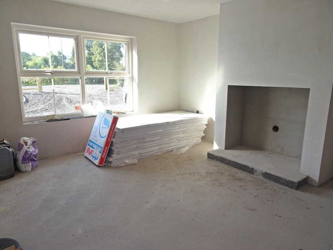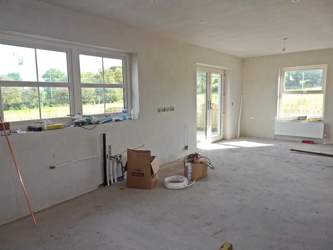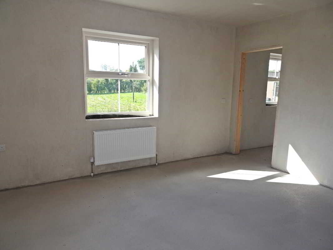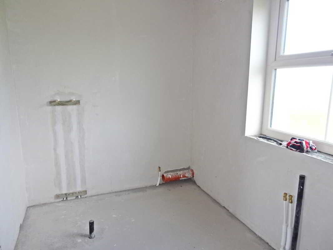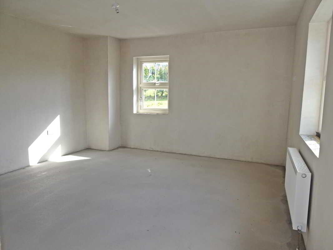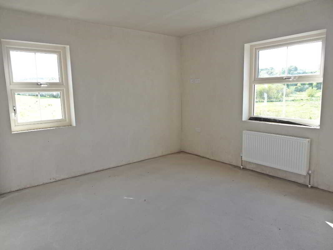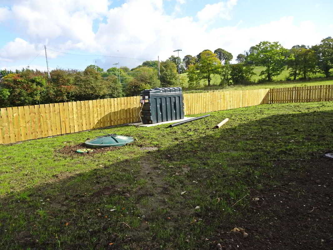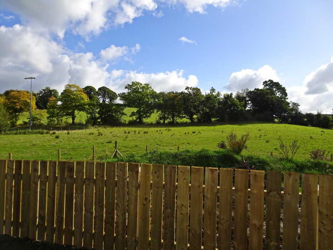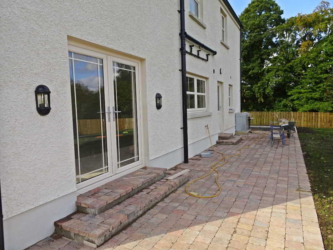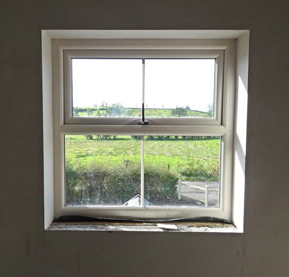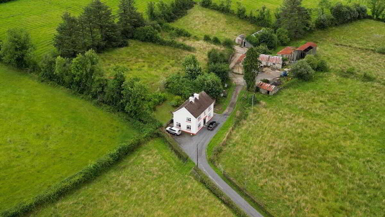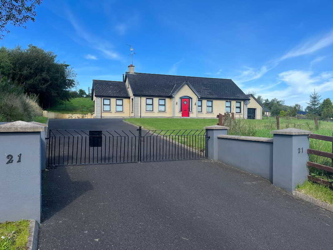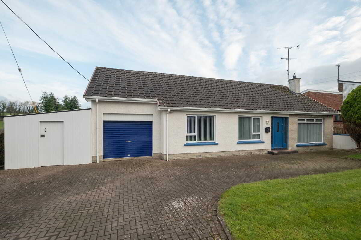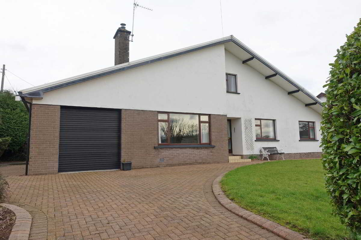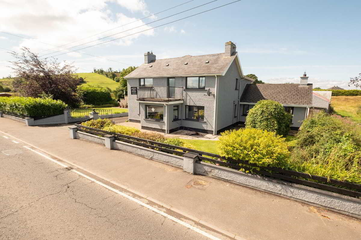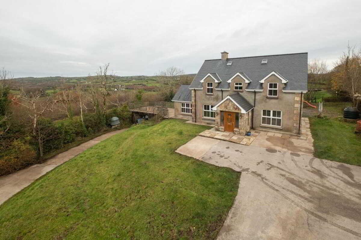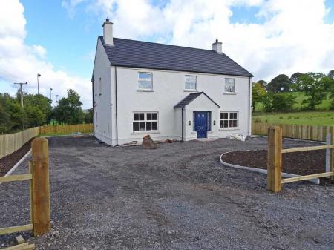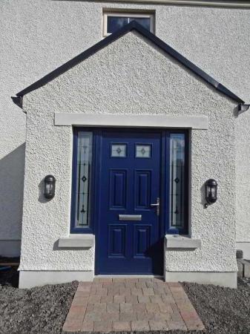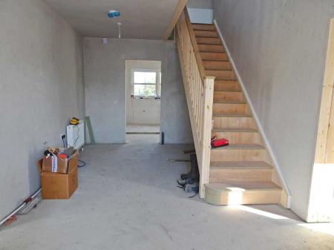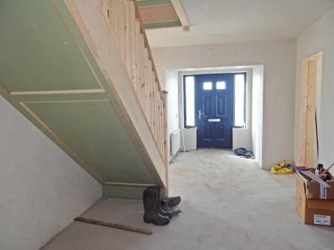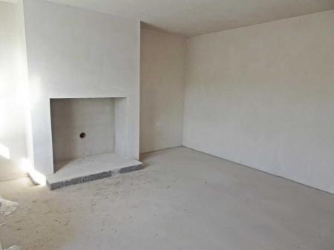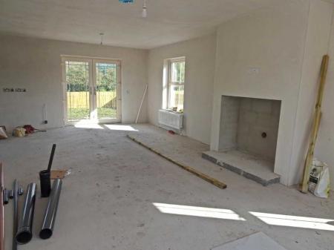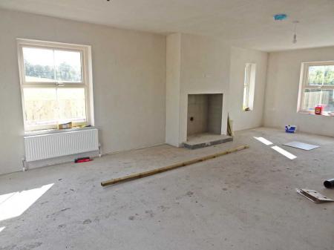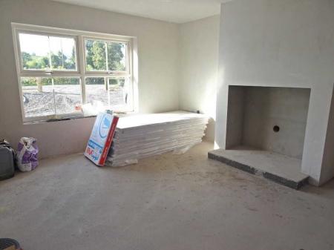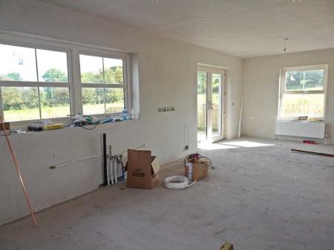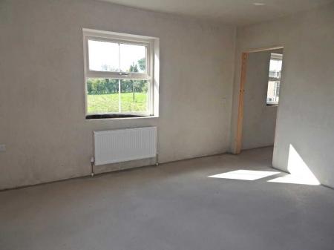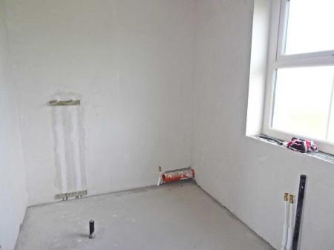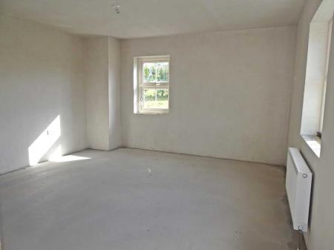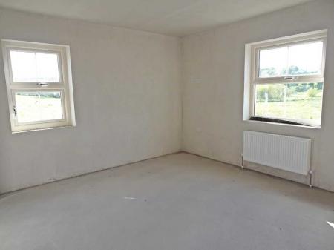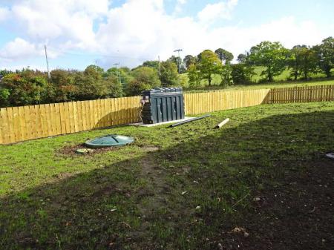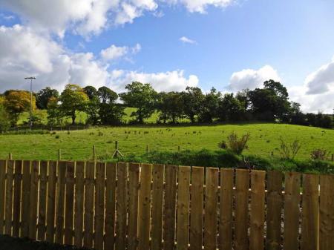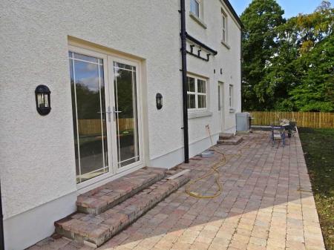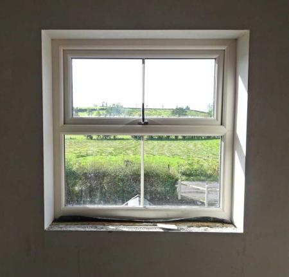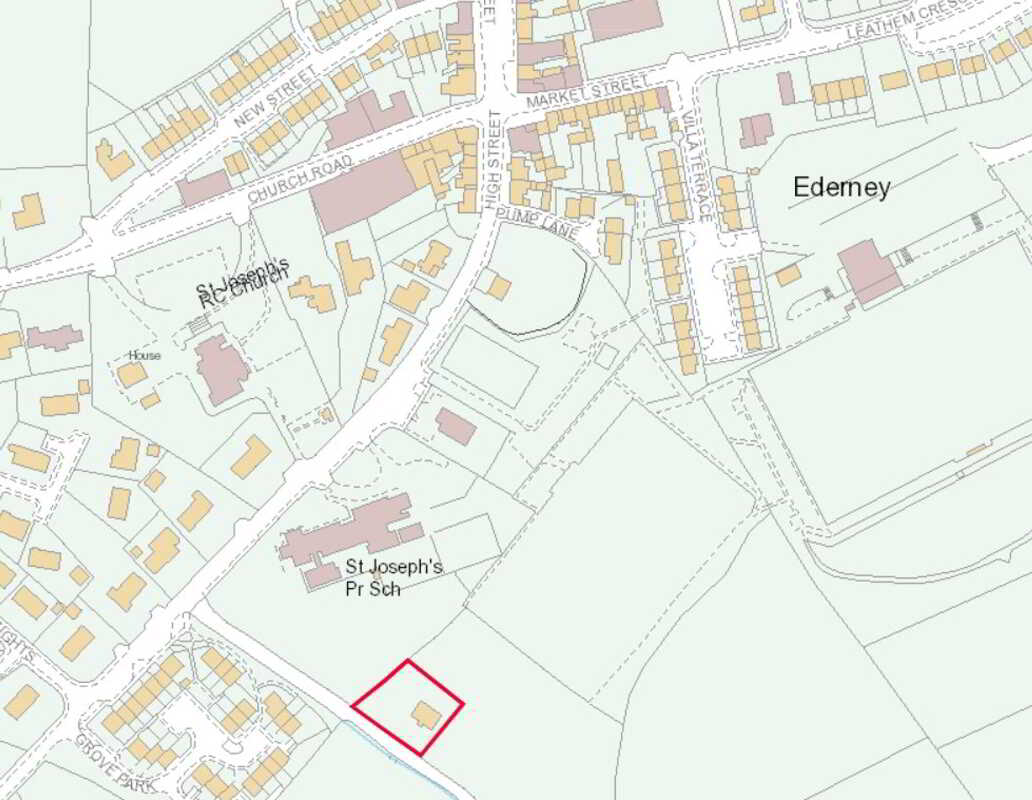4 Bedroom Detached House for sale in Ederney
Newly Constructed Detached Family Residence Set Within A Perfect Edge Of Town & Village Location, Affording All The Benefits Of A New Build Home.
· Oil Fired central Heating & PVC Double Glazing
· A Rated Energy Efficiency
· Eye Catching Traditional Style Exterior
· Thoughtfully Designed
· Excellent Range OF Accommodation
· Superb Open Plan Kitchen And Family Room
· Includes a New Kitchen of Choice
· Manageable Site Set In A Unique Position
· Convenient Walk To Ederney Village
· Adjacent To St Josephs Primary School
Modern Home In Such A Unique Setting
Located just off the Ardvarney Road, on the Edge of Ederney Village, adjacent to St Joseph's Primary School, This thoughtfully designed and constructed family home offers a perfect opportunity to obtain a modern home in a unique edge of village and country location.
Finished to a high standard this new build property affords an excellent range of accommodation that includes a perfect open plan Kitchen, Dining and Family space that is ideal for modern family living, opening onto a manageable garden that provides ideal outdoor spac
This eye catching residence will be finished to include all joinery and plumbing works as well as a fully fitted kitchen finished to the highest level of energy efficiency.
Modern living within such a unique village location.
ACCOMMODATION COMPRISES
Ground Floor:-
Entrance Porch: 6'3 x 5'4
PVC exterior door with glazed side windows
Entrance Hall: 15'8 x 10'
Staircase
Lounge: 15'8 x 14'3
Open Hearth suitable for Multifuel Stove
Open Plan family Room/Dining Area & Kitchen
Family Room: 16' x 14'1
Open Hearth suitable for Multifuel Stove
Kitchen & Dining Area: 24'7 x 11'3
Fitted kitchen provided. PVC double doors to rear patio area & garden
Utility Room: 7'2 x 6'11
Shower Room: 5'8 x 3'6 & 11'3 x 3'6
Rear Entrance Hall: 11'8 x 3'9
PVC exterior door with glazed inset.
First Floor:
Landing: 20'2 x 7'8 3'10 x 2' 4'7' x 2'8
inc Stairwell, hotpress with pressurised water tank.
Master Bedroom: 15' x 14'5
Ensuite: 11'6 x 5'2
Recessed Lighting
Bedroom 2: 14'6 x 13'9
Bedroom 3: 13' x 12'6 & 2'2 x 1'10
Bedroom 4: 11'8 x 10' & 4'10 x 1'3
Bathroom: 11' x 6'5
Heated towel rail, recessed lighting
Outside
Driveway off access laneway to spacious parking area. Lawn to front and rear. Brickwork paved pathways and patio area.
Parallel fencing to rear and side boundaries
Rateable value: yet to be accessed
VIEWING STRICTLY BY APPOINMENT THROUGH THE SELLING AGENT TEL: 02866320456
Property Ref: 77666445_971347
Similar Properties
194 Dernawilt Road, Roslea, Enniskillen
3 Bedroom Detached House | Guide Price £240,000
6 Bedroom Detached Bungalow | Guide Price £235,000
84 Farnamullan Road, Lisbellaw
4 Bedroom Detached House | Guide Price £235,000
50 Carranboy Road, Lisnarick, Enniskillen
5 Bedroom Detached House | Guide Price £249,000
Rosculban House, 71 & 71a Drumwhinny Road, Kesh
6 Bedroom Not Specified | Guide Price £260,000
Carren View House, 53 Crott Road, Monea, Enniskillen
4 Bedroom Detached House | Offers in excess of £265,000

Smyth Leslie & Co (Enniskillen)
Enniskillen, Fermanagh, BT74 7BW
How much is your home worth?
Use our short form to request a valuation of your property.
Request a Valuation
