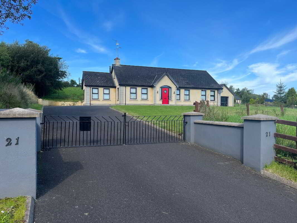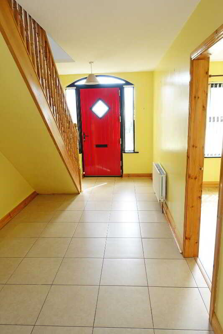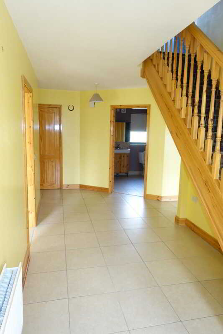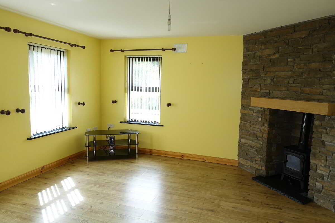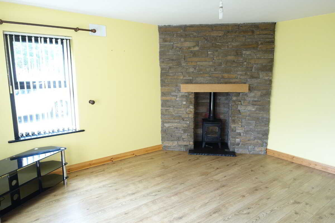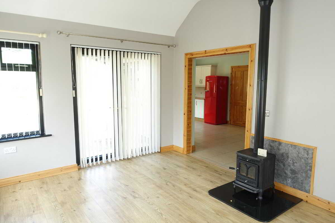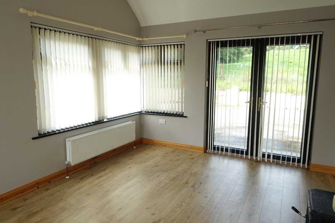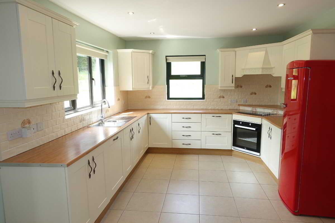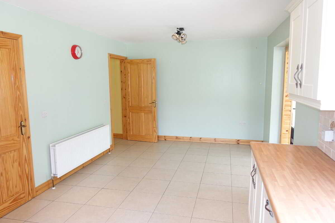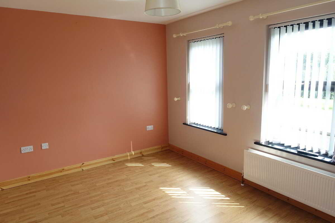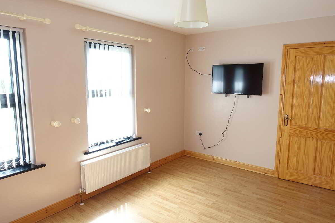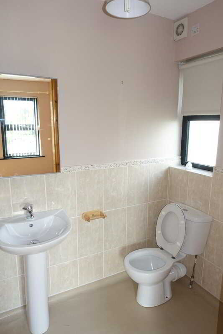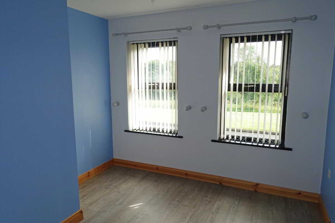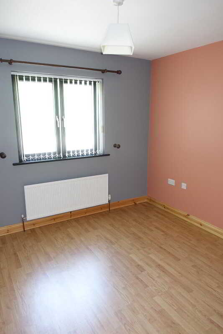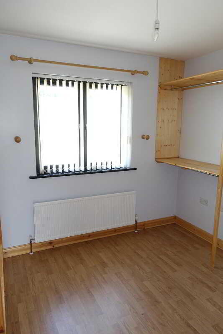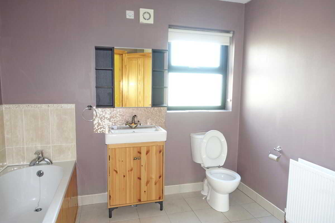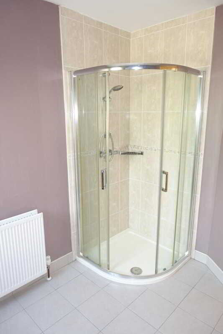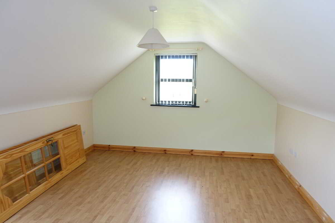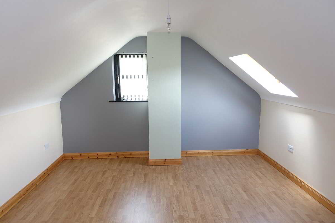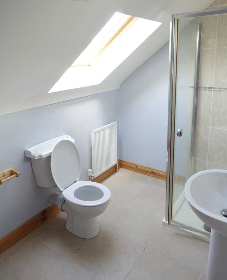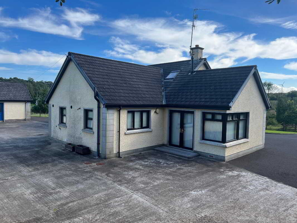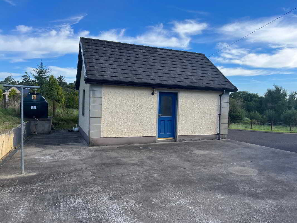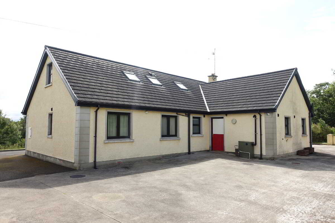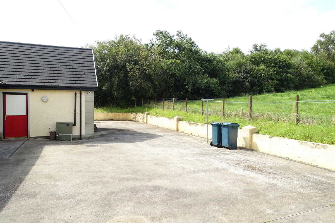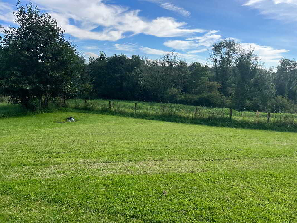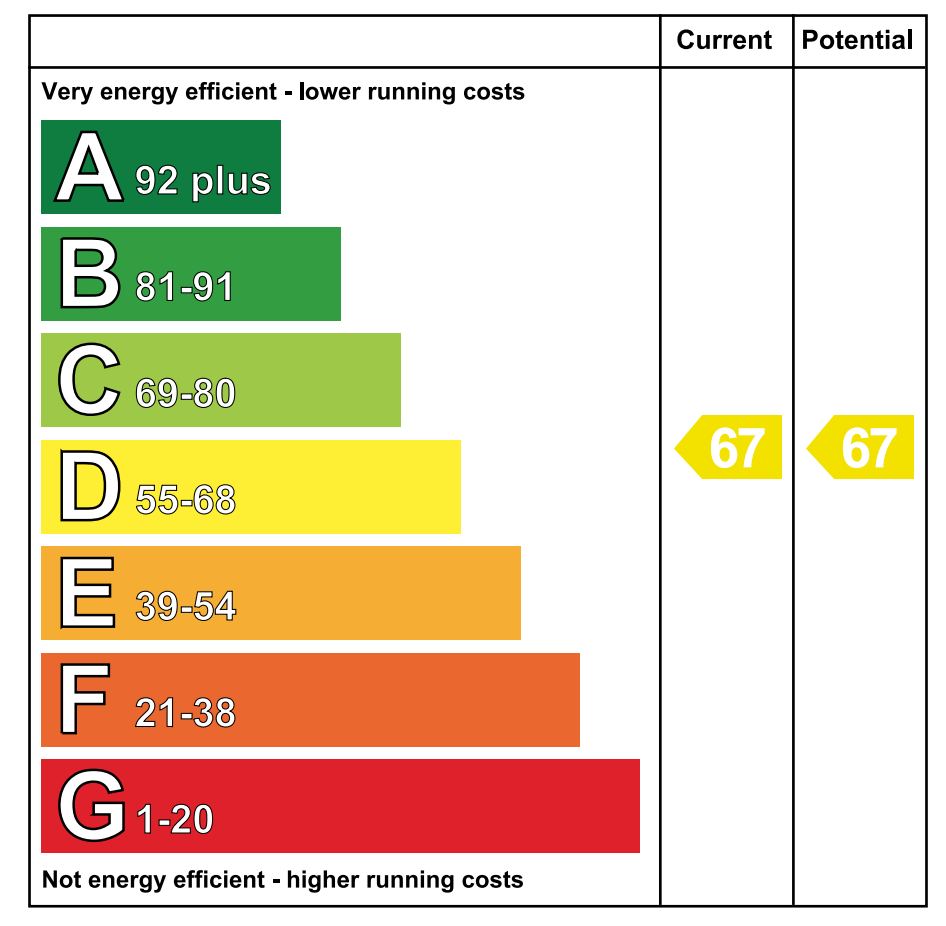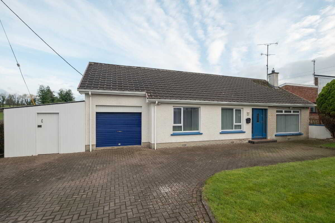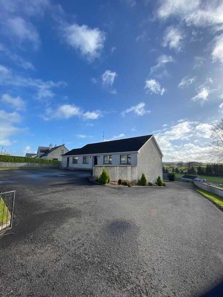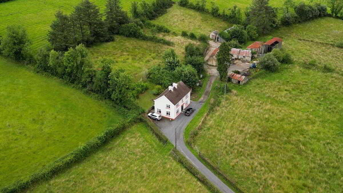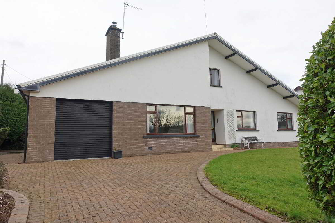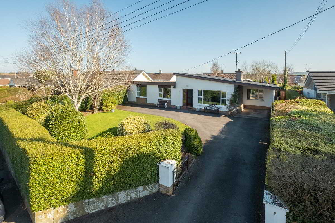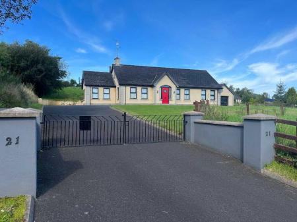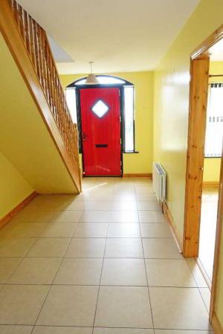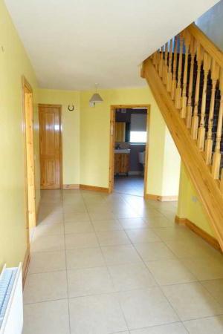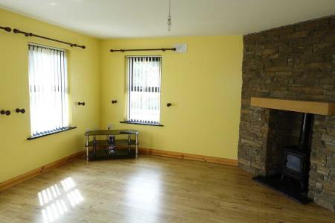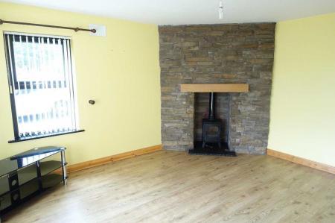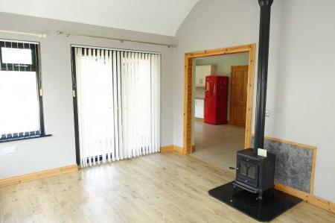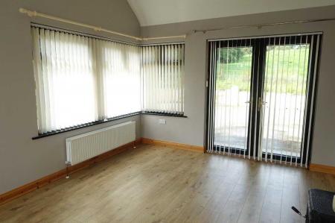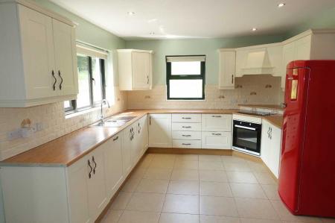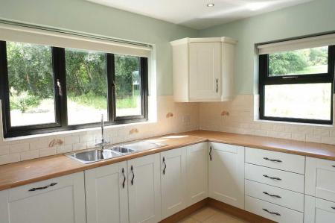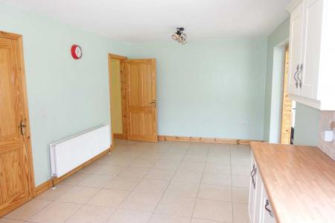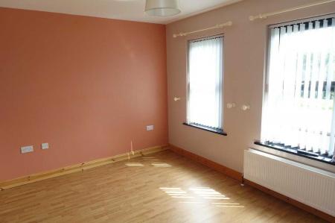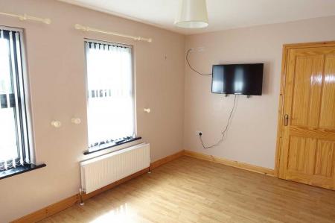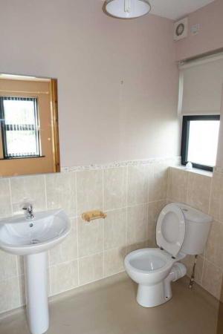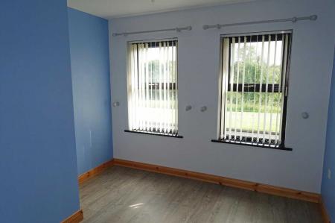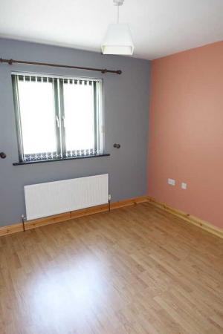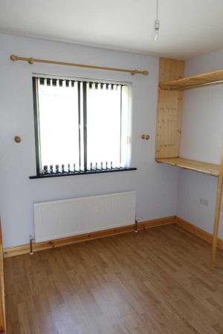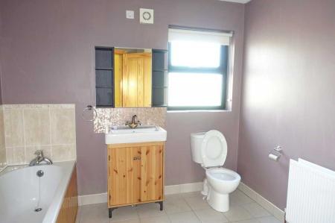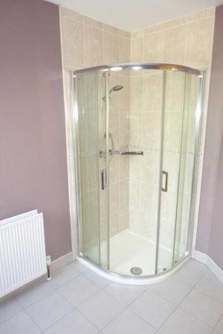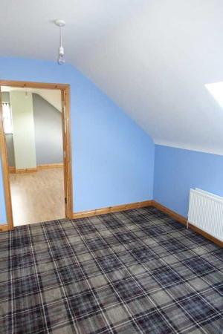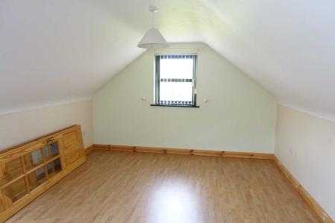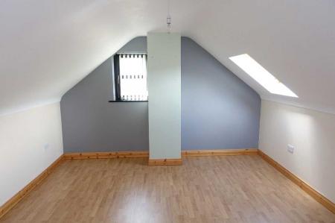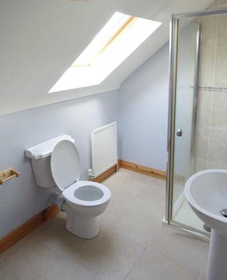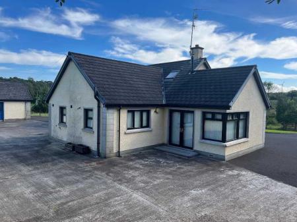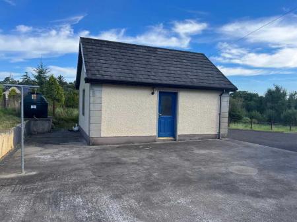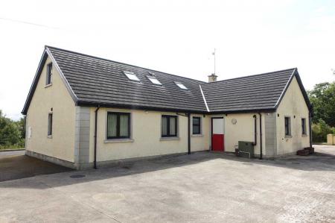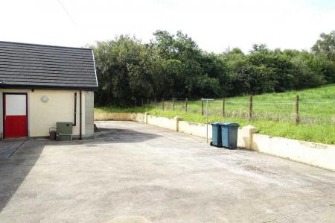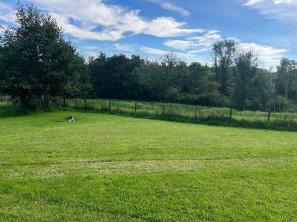- Oil Fired Central Heating
- PVC Double Glazing
- Good Sized Main Living Room
- Generous Open Plan Kitchen/Dining Area
- Sun Lounge
- 4 Bedrooms Including Master Ensuite
- Additional 2 Bedrooms Upstairs Plus Shower Room
- Tastefully Finished And Presented
- Fabulous Family Home
- Detached Garage
6 Bedroom Detached Bungalow for sale in Ederney
This exceptional bungalow residence is beautifully situated on a private, slightly elevated site, just off the main Castlederg Road, just a few minutes’ drive from Ederney and associated local facilities and amenities.
The bungalow offers prospective purchasers deceptively spacious living accommodation, presented to a very eye-catching standard and will be the perfect long term family home with its practical, flowing layout and configuration.
The Selling Agent can confidently recommend this property for early viewing.
ACCOMMODATION COMPRISES:
Ground Floor
Entrance Hall: 18'3 x 8'0 plus 19'1 x 3'11
with hardwood exterior door, hotpress, tiles floor.
Living Room: 14'10 x 13'9
with feature stone surround, wood burning stove, timber mantleboard, slate hearth, laminated floor.
Sun Lounge: 15'8 x 11'9
with wood burning stove on granite base, laminated floor, French doors opening into gardens.
Open Plan Kitchen/Diner: 22'8 x 10'11
with kitchen incorporating stainless steel sink unit, full range of high and low level cupboards, tiled in between, electric hob and oven, extractor hood, dishwasher, spot lighting, TV point, tiled floor.
Utility Room: 8'8 x 7'8
with stainless steel sink unit, high and low level cupboards, tiled in between, space for washing machine and tumble dryer, tiled floor.
Rear Porch: 8'8 x 4'10
with storage cupboard, hardwood exterior door, tiled floor.
Bedroom (2): 10'3 x 10'1
with laminated floor.
Bedroom (3): 10'5 x 9'9
with telephone point, TV point, laminated floor.
Bedroom (4): 9'5 x 9'1
with fitted shelving, laminated floor.
Bathroom & wc combined: 9'8 x 9'1 (at widest point)
with 3 piece suite including vanity unit, step in shower cubicle, tiled floor.
First Floor
Landing area: 12'10 x 9'0 plus 10'0 x 4'0
with 2 built in shelved cupboards, Velux window.
Bedroom (5): 14'10 x 10'10
with Velux window, laminated floor.
Bedroom (6): 13'4 x 10'11
with Velux window, laminated floor.
Shower Room & wc combined: 9'5 x 5'10
with step in shower cubicle, wash hand basin, Velux window, tiled floor.
Outside
Detached garage with roller door, light and power points. Extensive lawned gardens to front, with concreted area to rear. Tarmac driveway and generous vehicular space surrounding property.
VIEWINGS STRICTLY BY APPOINTMENT WITH THE SELLING AGENTS TEL (028) 66320456
Property Ref: 77666445_939819
Similar Properties
84 Farnamullan Road, Lisbellaw
4 Bedroom Detached House | Guide Price £235,000
4 Bedroom Detached Bungalow | Guide Price £235,000
150 Swanlinbar Road, Florencecourt, Enniskillen
4 Bedroom Detached Bungalow | Guide Price £225,000
194 Dernawilt Road, Roslea, Enniskillen
3 Bedroom Detached House | Guide Price £240,000
50 Carranboy Road, Lisnarick, Enniskillen
5 Bedroom Detached House | Guide Price £249,000
4 Bedroom Detached Bungalow | Guide Price £260,000

Smyth Leslie & Co (Enniskillen)
Enniskillen, Fermanagh, BT74 7BW
How much is your home worth?
Use our short form to request a valuation of your property.
Request a Valuation
