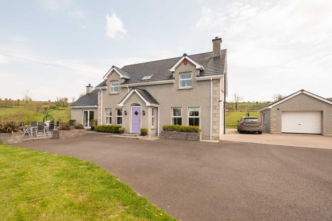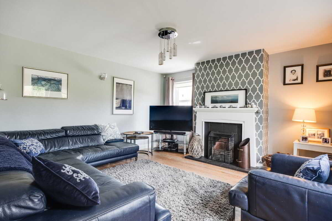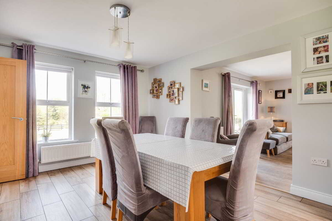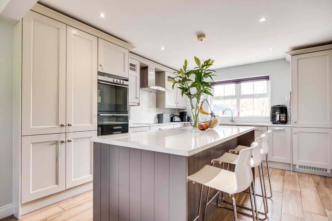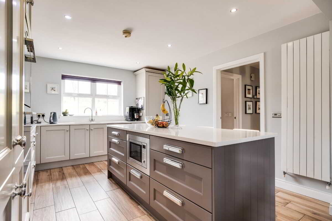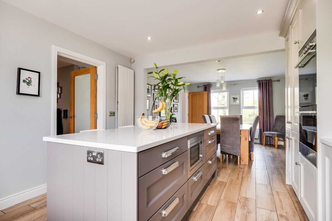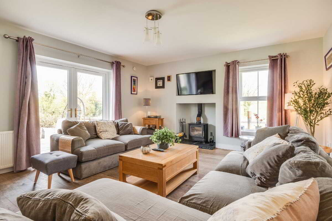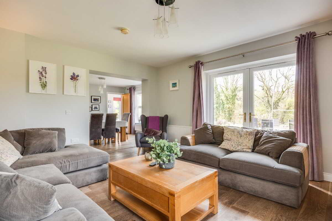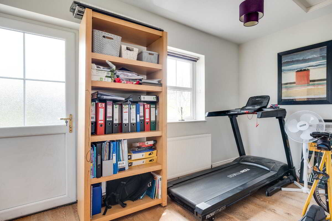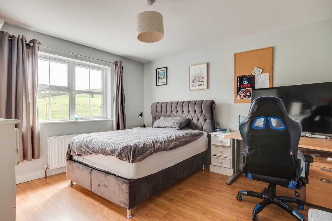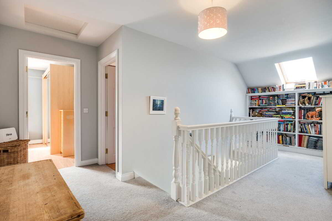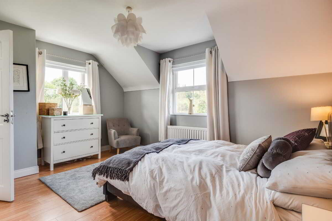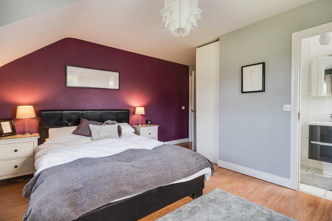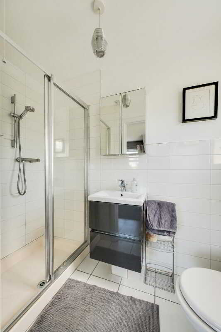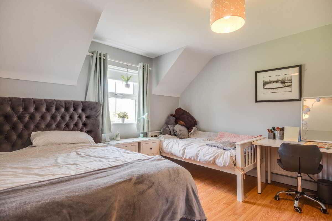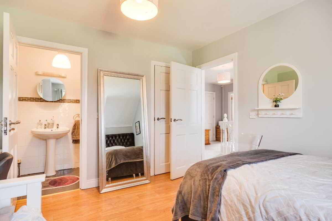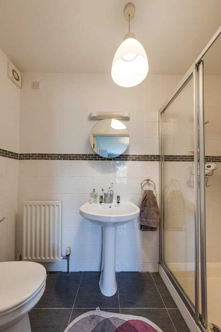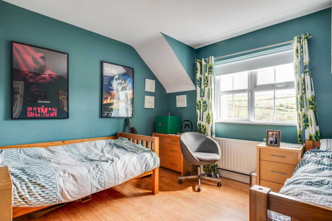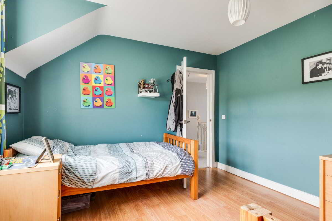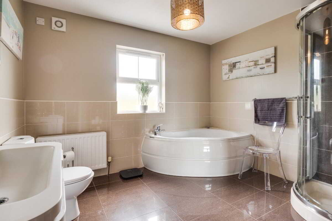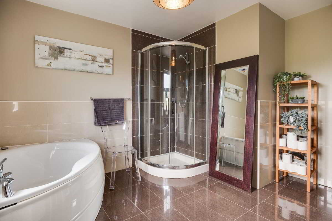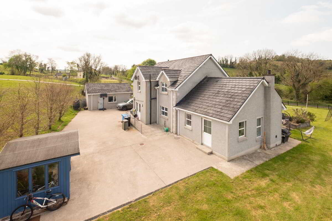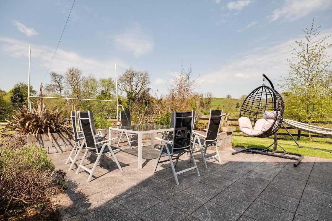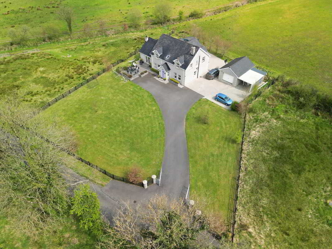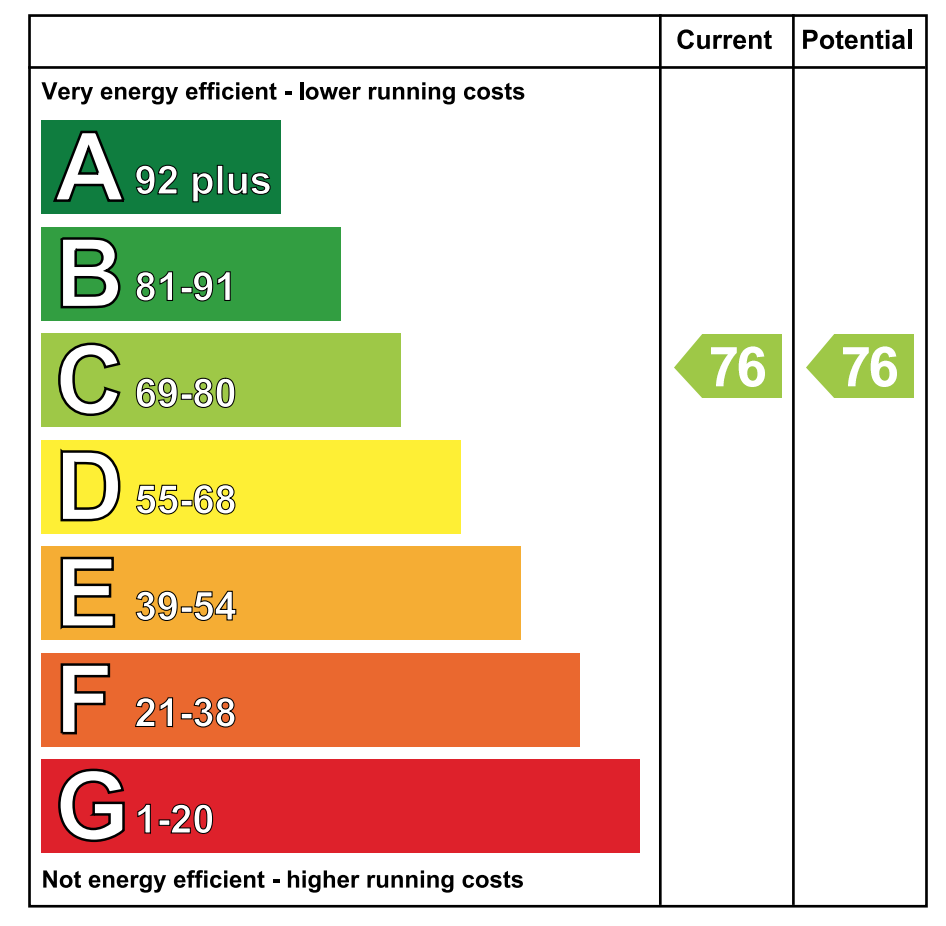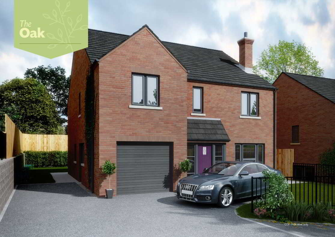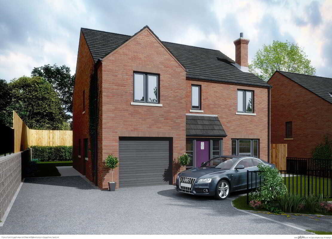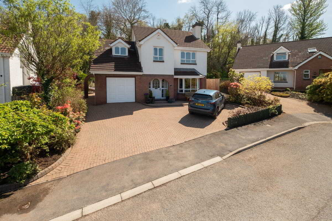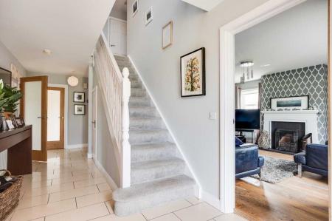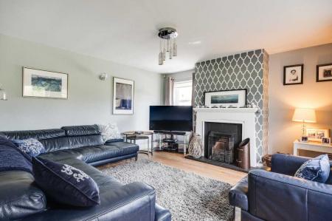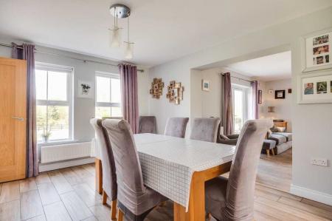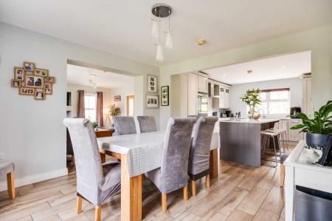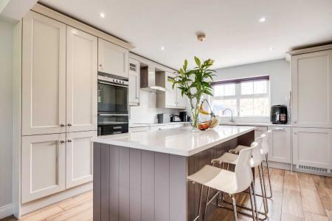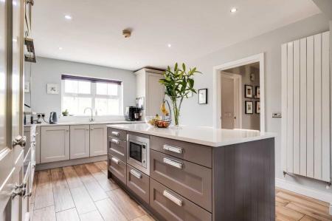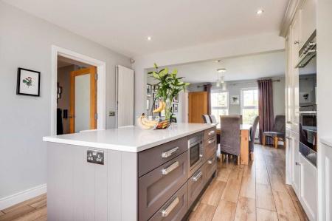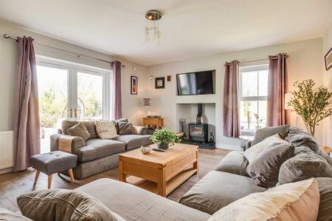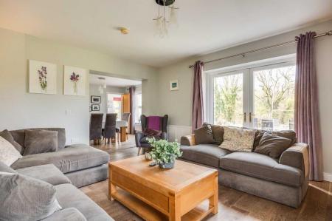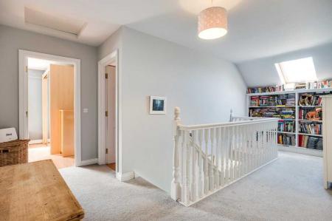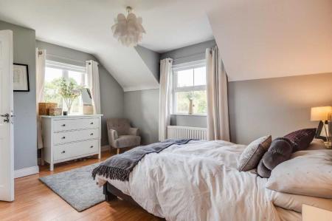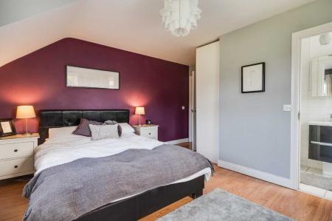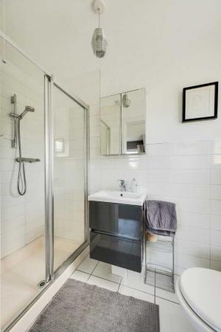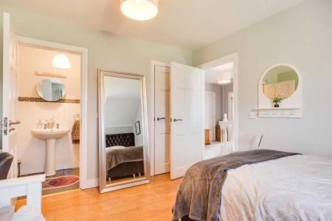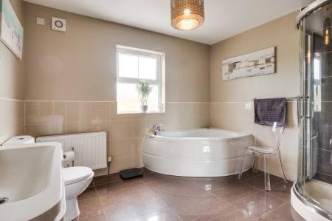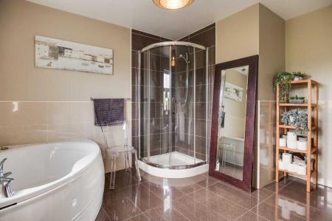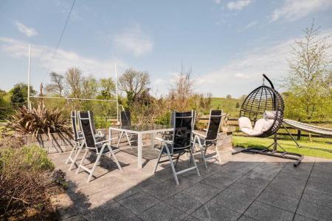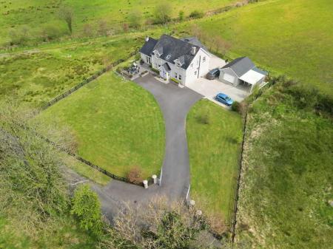- OFCH & PVC Double Glazing
- Detached Garage & Car Port
- Finished To The Highest Standard
- Open Plan Kitchen & Living Area
- Sun Room Opening Onto West Facing Patio
- Multi-Functional Accommodation To Both Floors
- Spacious Grounds With Excellent Outdoor Space
- Offering A Country Life Within A Central Location
5 Bedroom Not Specified for sale in Ederney
Smyth Leslie & Co. are delighted to bring 112 Kilsmullen Road to the market, located some 13.5 miles north of Enniskillen, 16 miles south-west of Omagh, a convenient drive to both Irvinestown and Ederney, this exceptional property offers a perfect balance of country life and central location.
Thoughtfully developed and finished by its current owners, the property affords a most wonderful interior that is exemplified by its open Kitchen and Living space, including an eye catching Sun Room that opens onto a west facing patio area. Its accommodation over 2 floors affords perfect functionality particularly for the modern family, all finished to the highest standard.
An exceptional country residence that affords an idyllic country life with all the benefits of luxury living.
ACCOMMODATION COMPRISES
GROUND FLOOR:
Entrance Porch: 5'11 x 3'11 Panelled exterior door, fanlight window, tiled floor.
Entrance Hall: 19'10 x 8'2 Tiled floor, staircase with under stairs storage.
Sitting Room: 14'2 x 13'11 Solid wood fireplace surround, granite inset and tiled hearth, Oak floor.
Open Plan Kitchen & Dining Area:
Dining Area: 13' x 11'9 Wood effect tiled floor, direct access to Sun Room.
Kitchen: 14'1 x 11'9 Modern fitted "Greenhill" luxury Kitchen, extensive range of high and low level units, integrated double oven and grill, hob, fridge freezer, dishwasher, island unit including breakfast bar, granite work top, recessed & unit lighting, wood effect tiled floor, wall mounted radiator.
Sun Room: 16'11 x 14'10 Multi fuel stove, double doors to west facing patio, access to study, Oak floor.
Study: 16'11 x 7'3 Oak floor, PVC exterior door to facilitate separate access.
Utility Room: 10'8 x 7'6 Fitted units with a range of high and low level units, plumbed for washing machine, PVC exterior door with glazed inset and side screen, tiled splash back, fitted shelving.
Toilet: 6'6 x 3'8 White suite, tiled floor and half tiled walls.
Bedroom (5): 12'10 x 11'10 Laminated flooring, glazed door to Hallway.
FIRST FLOOR:
Landing: 18'11 x 8'3 & 8'9 x 5'2 Hotpress
Master Bedroom: 14'5 x 10'3 & 5'11 x 4' Laminate flooring.
Ensuite: 8'1 x 3'10 White suite, step in shower cubicle with thermostatically controlled shower and electric shower, tiled floor and half tiled walls.
Guest Bedroom: 12' x 11'10 Laminate flooring.
Ensuite: 8'2 x 3'6 White suite, step in shower cubicle with a thermostatically controlled shower, tiled floor and walls.
Bedroom (3): 12'9 x 11'10 Laminate flooring.
Bedroom (4): 11'8 x 11' Laminate flooring.
Bathroom: 11'6 x 10'7 White suite, step in shower cubicle with thermostatically controlled shower, tiled floor and walls, vanity unit, corner bath.
OUTSIDE:
Detached Garage: 20'7 x 14'2 Roller door.
Car Port: 21'7 x 11'7
Driveway off the Kilsmullen Road leading to spacious parking area. Spacious lawns to front, concrete yard area to rear.
Rateable Value: £195,000
Equates to £1,806.68 for 2024/25
VIEWINGS STRICTLY BY APPOINTMENT WITH THE SELLING AGENTS TEL (028) 66320456
Important information
This is not a Shared Ownership Property
Property Ref: 77666445_943155
Similar Properties
Type E- The Oak-, Drumgarrow Ridge, Enniskillen
4 Bedroom Detached House | £314,950
The Oak, Drumgarrow Ridge, Enniskillen
4 Bedroom Not Specified | £314,950
10 Flaxfield Park, Enniskillen
4 Bedroom Not Specified | Guide Price £312,500
370 Loughshore Road, Churchill, Enniskillen
5 Bedroom Not Specified | Guide Price £335,000
Farm Land | Guide Price £350,000
4 Bedroom Detached House | Guide Price £385,000

Smyth Leslie & Co (Enniskillen)
Enniskillen, Fermanagh, BT74 7BW
How much is your home worth?
Use our short form to request a valuation of your property.
Request a Valuation
