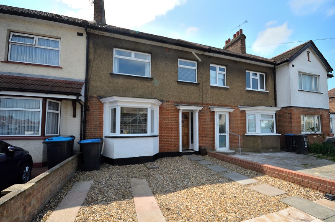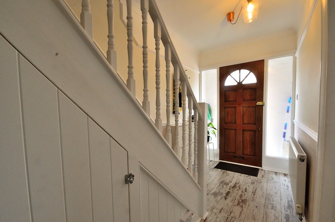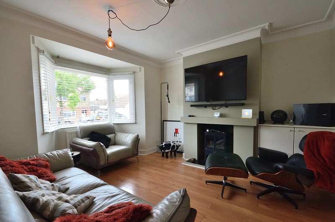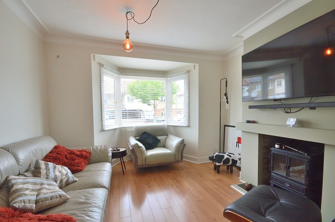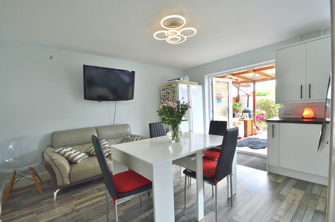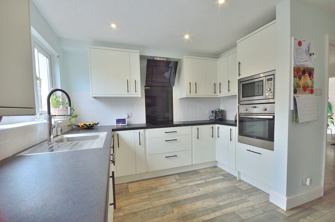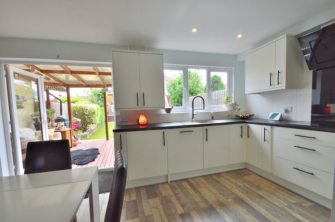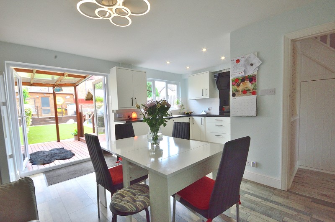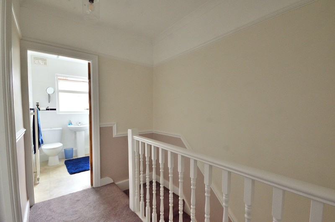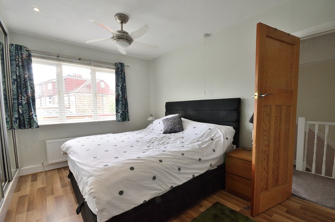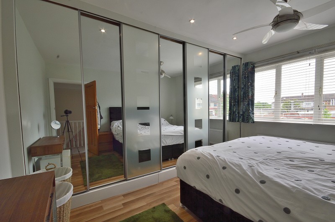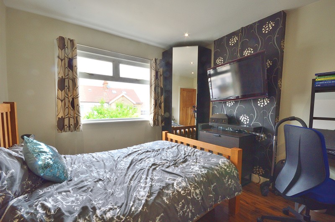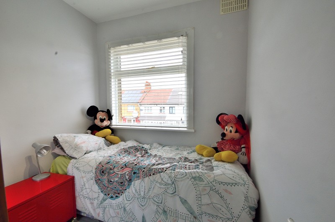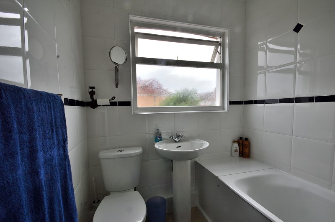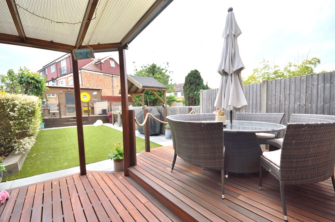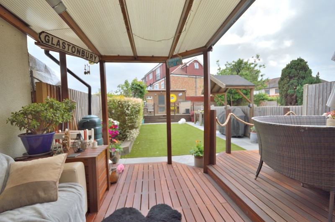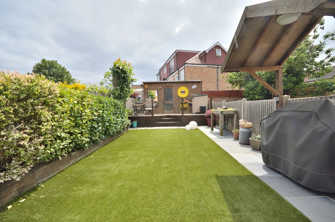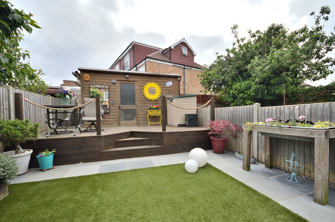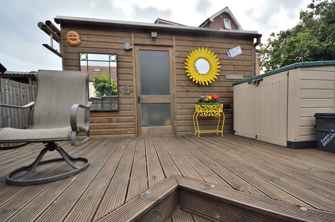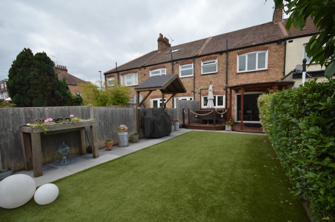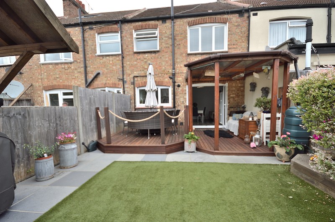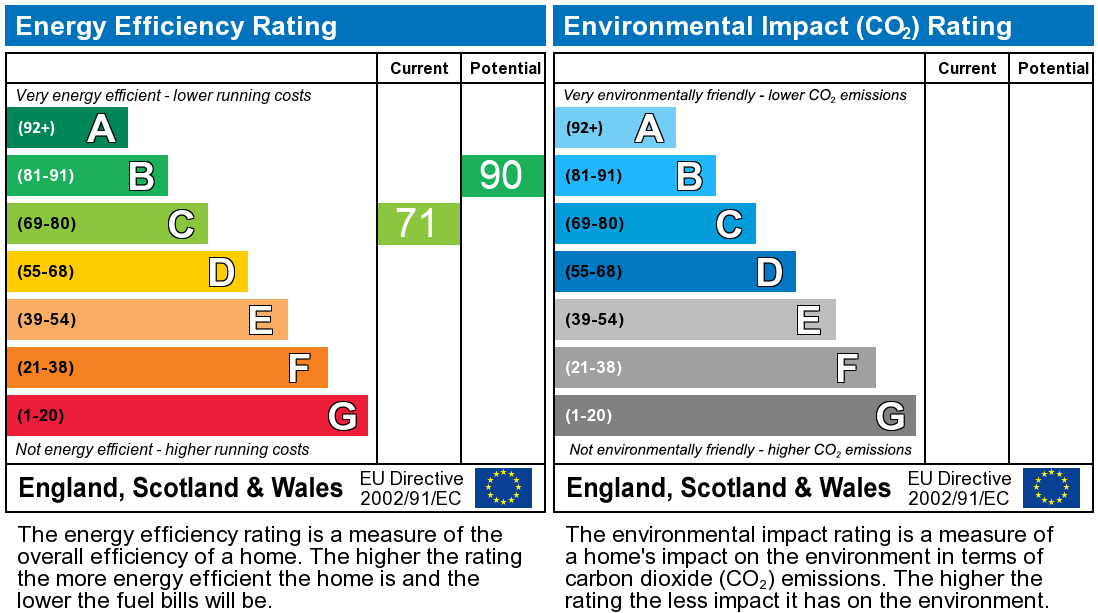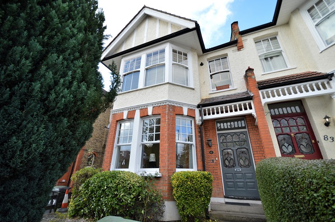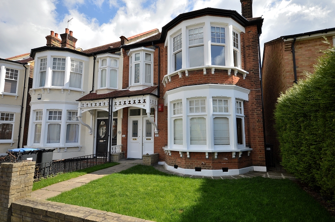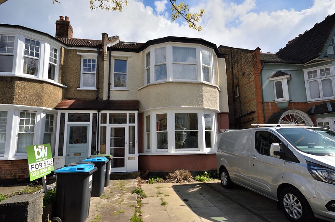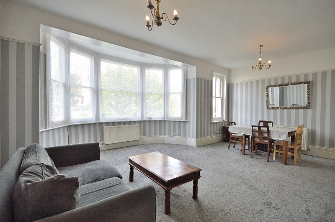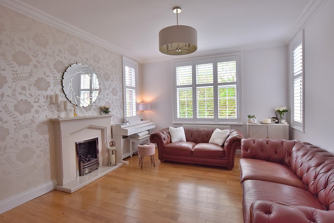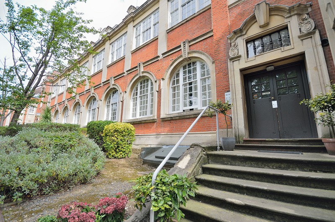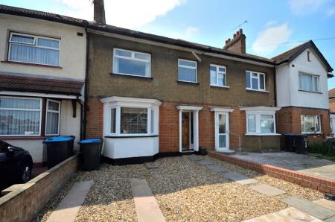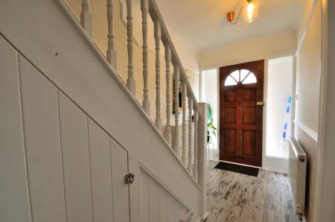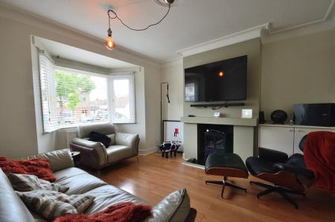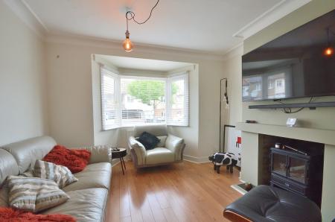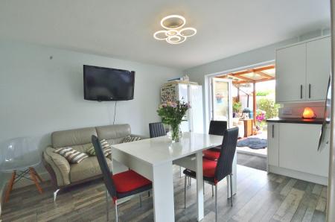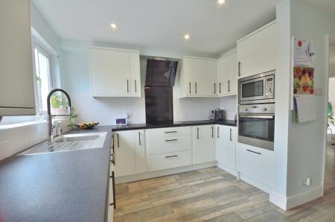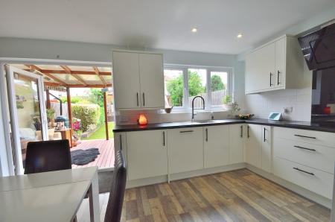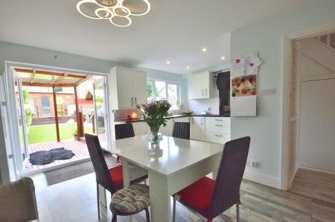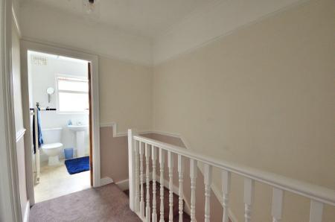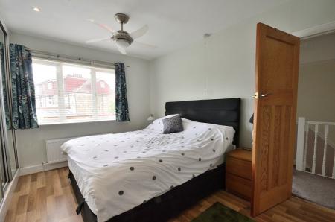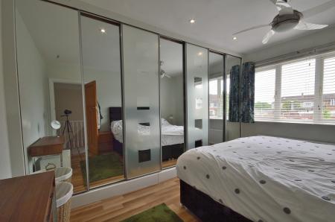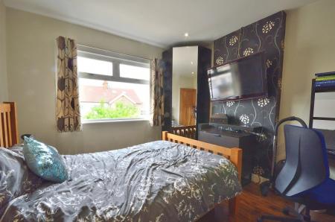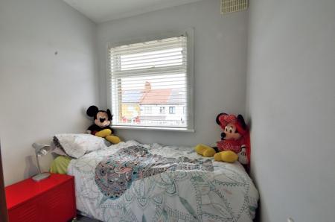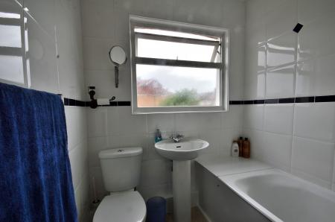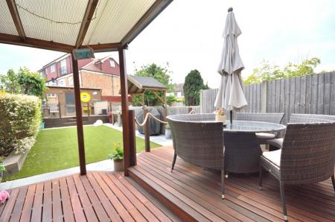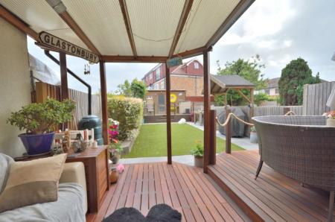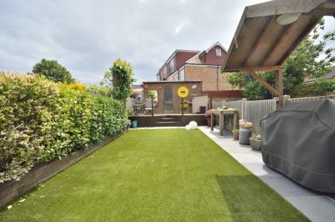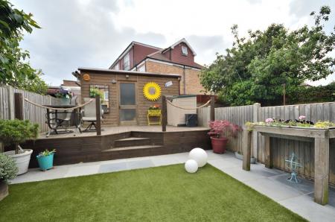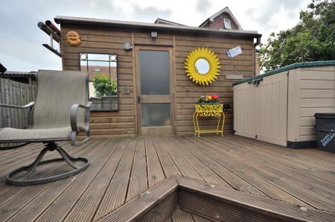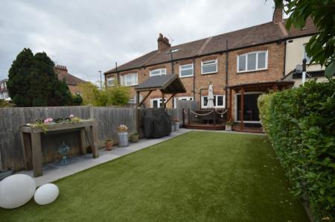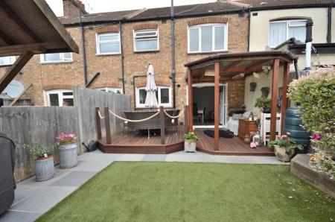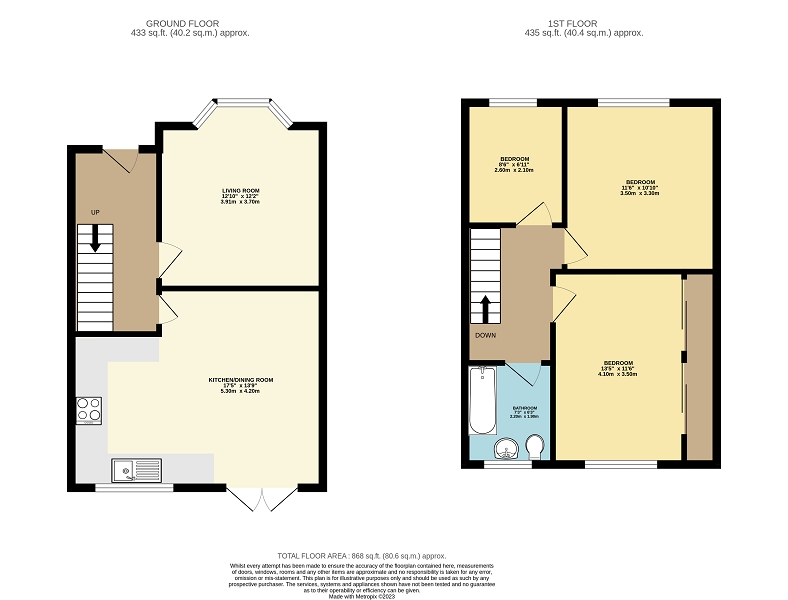- MID-TERRACE THREE BEDROOM HOUSE
- BRIGHT OPEN PLAN KITCHEN/DINING/LIVING AREA
- FURTHER FRONT RECEPTION ROOM
- REAR GARDEN WITH ENTERTAINING AREAS
- OUTHOUSE
- OFF STREET PARKING
- WITHIN GOOD SCHOOL CATCHMENTS
- POTENTIAL TO EXTEND REAR & LOFT (STPP)
- CLOSE TO OPEN SPACES & LOCAL SHOPS
- EASY ACCESS TO A10/NORTH CIRCULAR/M11/M25
3 Bedroom Terraced House for sale in Edmonton
This very well presented typical mid terrace house has two double bedrooms and a single. The house boasts a cosy front reception room and also a rear dining area which opens out to the fully fitted modern kitchen providing a bright living/dining space.
French doors lead out to a well maintained garden where there are two raised timber decking areas with ambient lighting for entertaining. To the very rear there is also a timber outhouse which could be used as a garden or just for storage needs. The front has gravel and paving and provides off street parking.
There is potential for any purchaser wishing to create a larger home to extend to the rear and/or in the loft subject to the relevant planning consents being obtained.
Lister Gardens is a popular quiet residential road being close to open spaces such as Tile Kiln Lane and within the catchment for good schools such as the much desired Oakthorpe Primary School only a short walk away. Local shops are within walking distance and Lister Gardens is only a stone's throw from North Middlesex Hospital.
The house is Ideally located for effortless access to A10/A406 for links to M25/M11/A1 as well as good bus routes along the A10 which takes you to the City or towards Enfield, Silver Street (for City commuters), Palmers Green and Southgate.
Tenure: Freehold
Enfield Council - Council Tax Band C
FRONT GARDEN: Off street parking. Stones and paving stones.
ENTRANCE: Via hardwood door.
HALLWAY: Laminate flooring. Under stair storage. Picture rail. Doors to all rooms. Cornicing. Dado rail. Stairs to first floor. Radiator.
RECEPTION 1: Laminate flooring. UPVC double glazed bay window to front aspect. Fire surround with tiled hearth. Cornicing. Ceiling rose. Radiator.
OPEN PLAN KITCHEN/DINER: Laminate flooring. UPVC double glazed French doors leading to rear garden. Radiator.
KITCHEN: Laminate flooring. Fitted wall and base units. Sensor tap. Integrated dishwasher. Base unit (with plumbing for washing machine). Ceramic hob. Integrated oven. Integrated microwave. Extractor above hob. Partly tiled walls. UPVC double glazed window to rear aspect. Combi boiler housed in wall unit.
LANDING: Carpet. Dado rail. Cornicing. Loft hatch. Doors to all rooms.
BEDROOM 1: Laminate flooring. UPVC double glazed window to front aspect. Radiator.
BEDROOM 2: Laminate flooring. Fitted wardrobes with mirrored sliding doors. UPVC double glazed window to rear aspect. Radiator.
BEDROOM 3: Laminate flooring. Fitted wardrobes. UPVC double glazed window to front aspect. Radiator.
BATHROOM: Vinyl flooring. UPVC double glazed obscure window to rear aspect. Three piece suite comprising bath with side panel.. Pedestal basin. Close coupled W/C. Towel rail. Fully tiled walls. Power shower above bath with fold back glass screen.
REAR GARDEN: Decking (hardwood) area with inset lights. Paved patio with artificial grass. Raised decking with inset lighting to rear leading to timber outhouse. Mature shrubs and trees. Borders with lighting.
OUTHOUSE: 14' x 12' approx. Timber.
Council Tax Band : C
Important Information
- This is a Freehold property.
Property Ref: 58368_PRA10822
Similar Properties
Derwent Road, Palmers Green, London. N13
2 Bedroom Ground Floor Flat | Guide Price £500,000
This wonderful TWO double bedroom ground floor period conversion is situated one a prime road on the Lakes Estate. The f...
Fox Lane, Palmers Green, London. N13
3 Bedroom Flat | Guide Price £485,000
This well presented loft converted three bedroom flat within an Edwardian property has it's own front entrance, small ba...
Old Park Road, Palmers Green, London. N13
2 Bedroom Ground Floor Flat | £475,000
Located on the sought-after 'Lakes' Estate and a stone's throw from local eateries along Aldermans Hill this ground floo...
Old Park Road, Palmers Green, London. N13
3 Bedroom Flat | £545,000
Rarely available this three bedroom first floor split level flat accessed via own front door on sought after Lakes conse...
Myddelton Gardens, Winchmore Hill, London. N21
2 Bedroom Ground Maisonette | Guide Price £550,000
Myddleton Gardens is a quiet residential road which runs between Green Dragon Lane and Sherbrook Gardens. Close to good...
Corrib Court, 49 Crothall Close, Palmers Green, London. N13
3 Bedroom Flat | Guide Price £550,000
First time to market in more than 24 years, this unique apartment is set within an impressive Grade II listed converted...

Bennett Walden (Palmers Green)
Palmers Green, London, N13 4PP
How much is your home worth?
Use our short form to request a valuation of your property.
Request a Valuation
