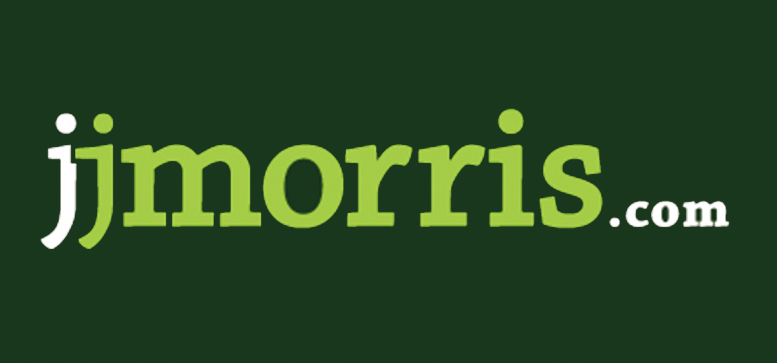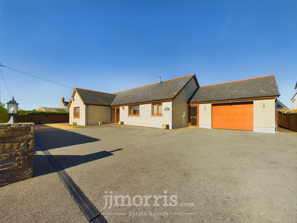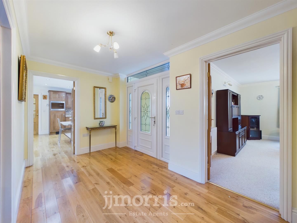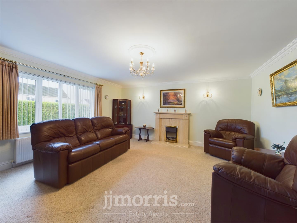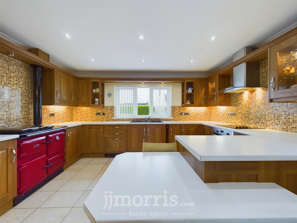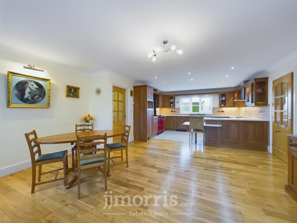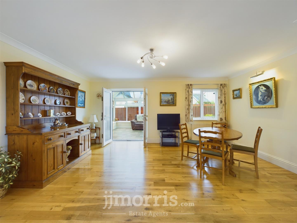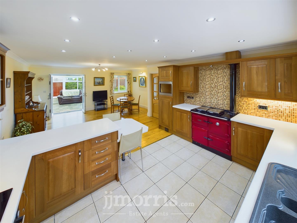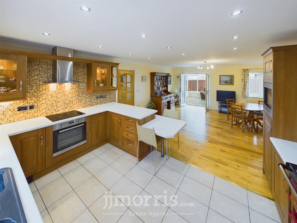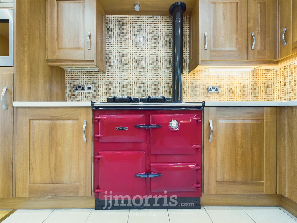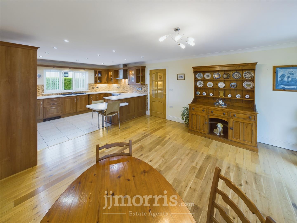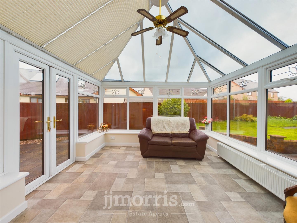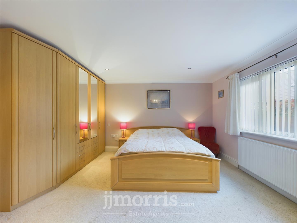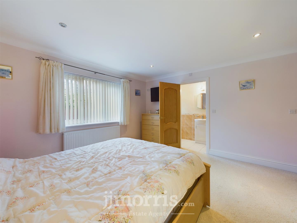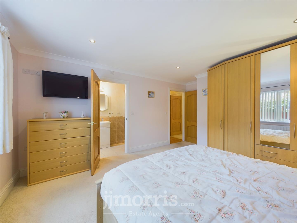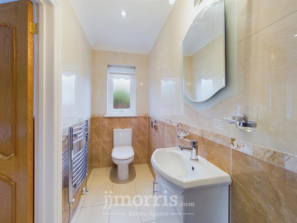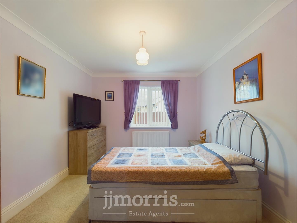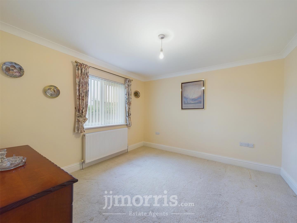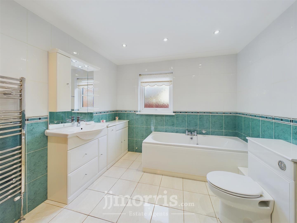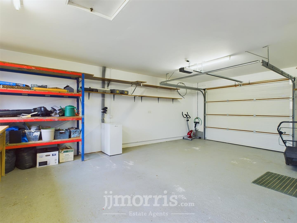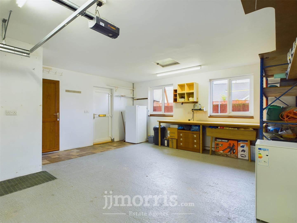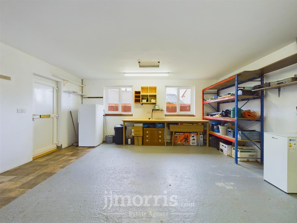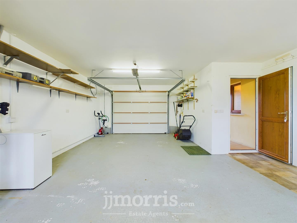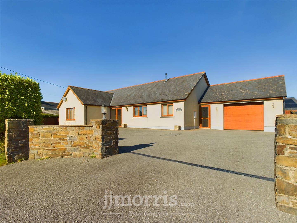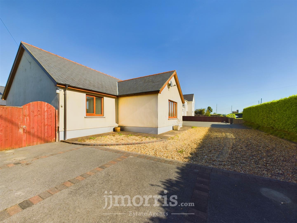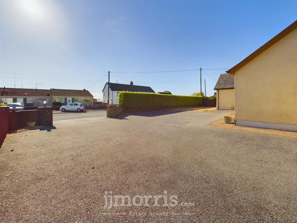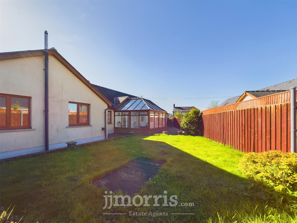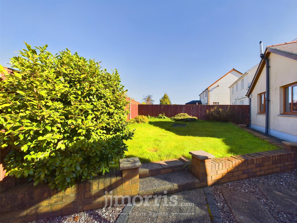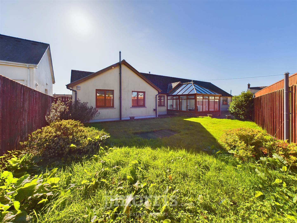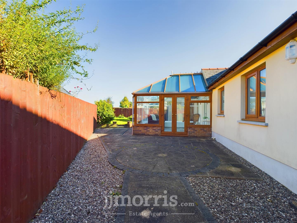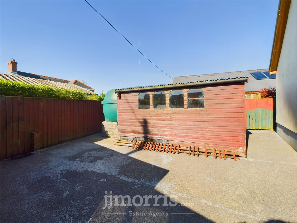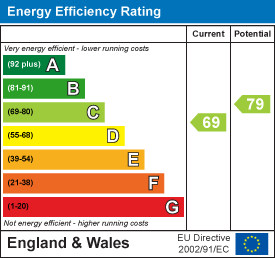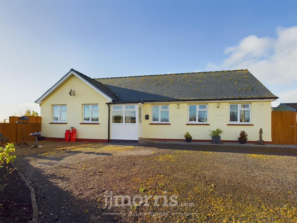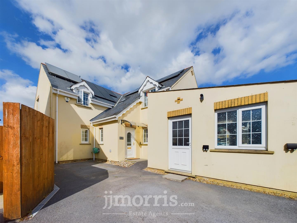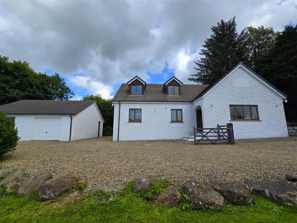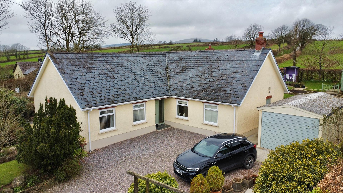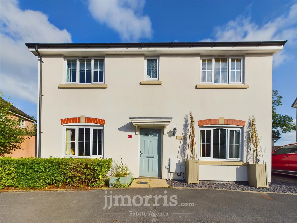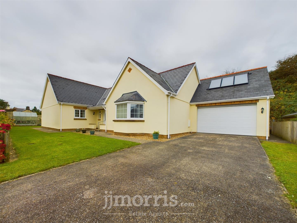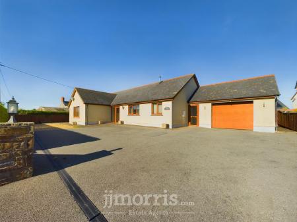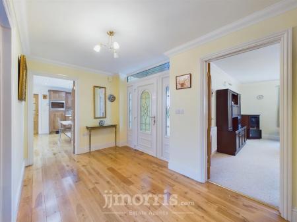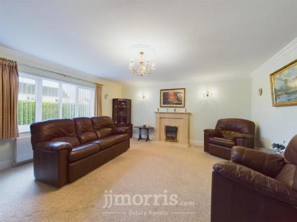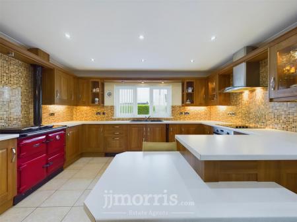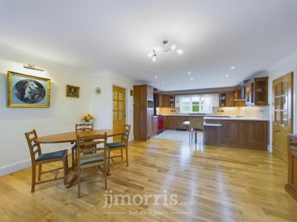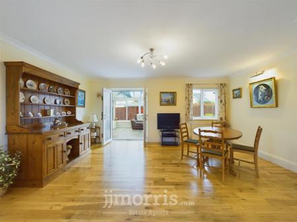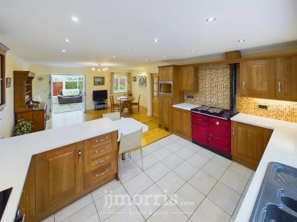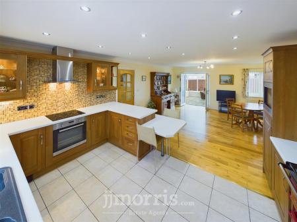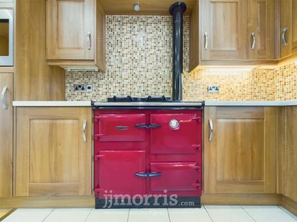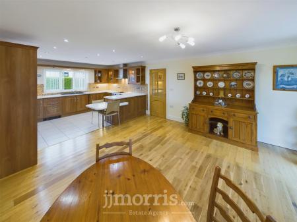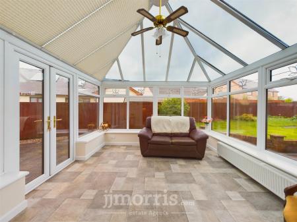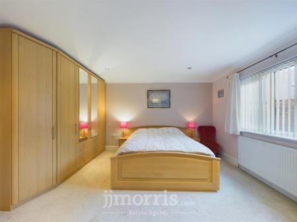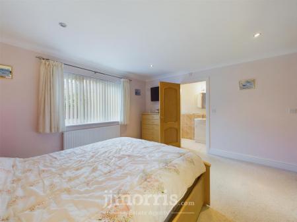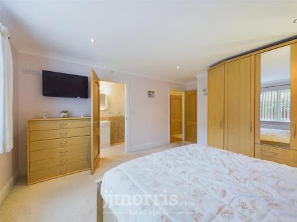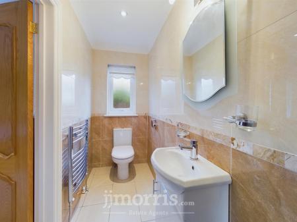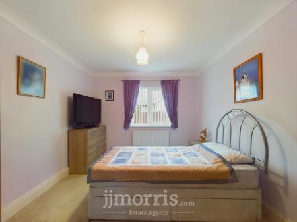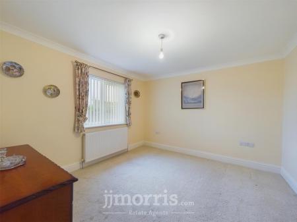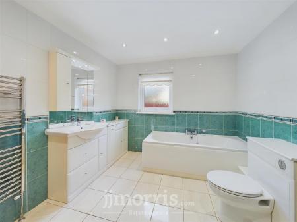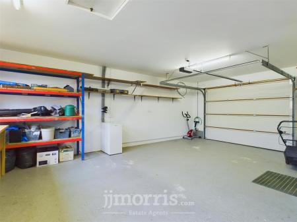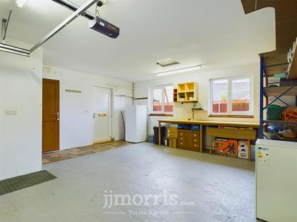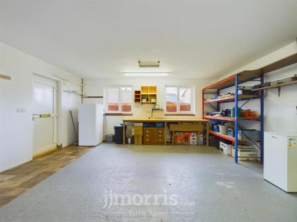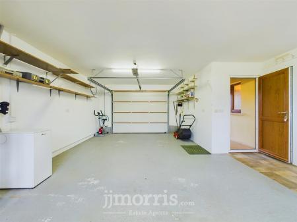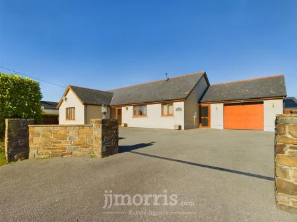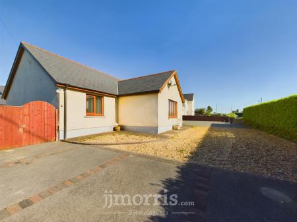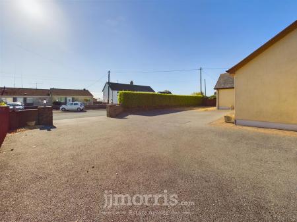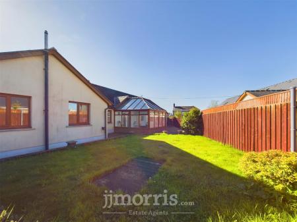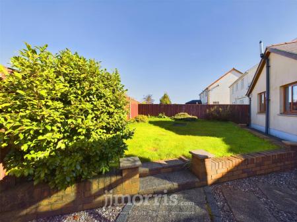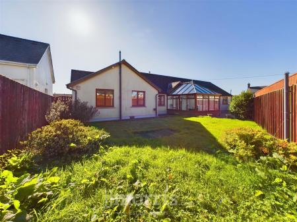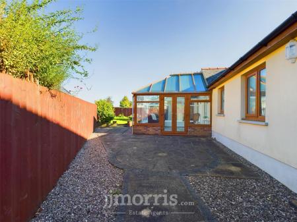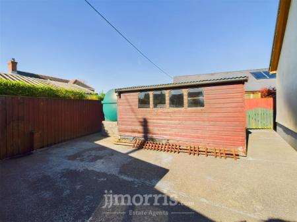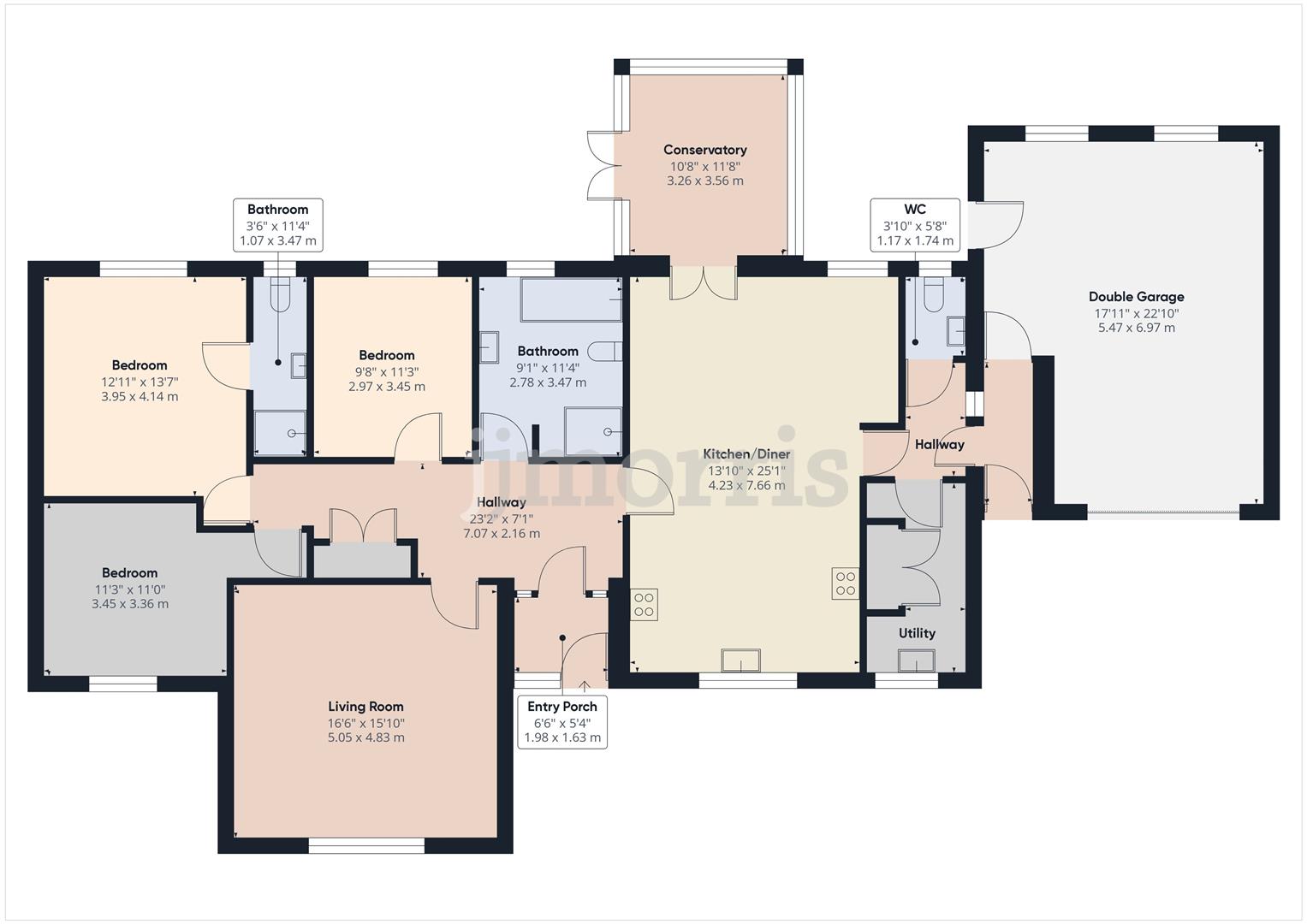- Incredibly spacious 3 bedroom detached bungalow.
- An excellent layout and design with a superbly large kitchen/diner.
- Large integral garage and driveway suitable for parking several vehicles.
- Located in the popular village of Efailwen, within easy driving distance of local villages and towns, or the magnificent rugged Preseli Hills.
- Offered for sale with no onward chain.
3 Bedroom Detached Bungalow for sale in Efailwen
An incredibly spacious 3 bedroom detached bungalow offering an excellent layout and design with a superbly large kitchen/diner, en-suite master bedroom, large integral garage and driveway suitable for parking several vehicles. The property is well located in the popular village of Efailwen, within easy driving distance of local villages and towns, or the magnificent rugged Preseli hills. Internally it is clear to see this property has been extremely well looked after and provides wonderful accommodation that is of an excellent large size. There is also an enclosed garden with patio, useful shed and plenty of parking. Offered for sale with no onward chain, this is a fabulous bungalow not to miss.
Situation - The property is situated in the popular country village of Efailwen, which has a primary school and caf�. Glandy Cross is only a couple of minutes drive away and has a useful petrol station with combined mini market selling everyday basic goods. Crymych village is a few miles further along and has an excellent secondary school, plus a small collection of shops and services. Efailwen is well placed on the map for easily reaching all the main towns in the area such as Narberth, Cardigan, Carmarthen & Haverfordwest. Also near by are the spectacular Preseli Hills found within the Pembrokeshire National Park.
Accommodation - Double glazed front door with matching side window opens into:
Entrance Porch - Tiled flooring, upvc double glazed front door with matching side panels opens into:
Hallway - Oak wooden flooring, radiator, built in airing cupboard, oak doors open to:
Living Room - Double glazed window to front, electric fireplace and surround, radiator.
Kitchen / Diner -
Kitchen fitted with a range of wall and base storage units with worktops over, one and a half bowl single drainer sink, electric oven, electric hob, extractor hood over, integrated fridge, oil fired Rayburn providing extra cooking facilities, tiled splash backs, concealed lighting and display cabinets, double glazed window to front, breakfast bar, tiled flooring. Dining/Lounge area has a continuation of oak wooden flooring, radiator, double glazed window to rear, door to inner hall and double glazed French doors open to:
Conservatory - Double glazed windows around and roof, radiator, external doors to garden.
Inner Hallway - Tiled flooring, radiator, frosted double glazed window and door to side lobby, doors to:
Utility - Continuation of tiled flooring, base storage unit with worktop and sink, space for white goods, double glazed window to side, built in cupboards housing a hot water cylinder.
Cloak Room - Comprising a W.C, pedestal wash hand basin, tiled floor and part tiled walls, frosted double glazed window to rear.
Bedroom 1 -
Double glazed window to rear, radiator, fitted wardrobes, door to:
En-Suite - Comprising a shower cubical, W.C, wash hand basin set in vanity storage unit, tiled floor, tiled walls, heated towel radiator, frosted double glazed window to rear.
Bedroom 2 - Double glazed window to front, radiator.
Bedroom 3 - Double glazed window to rear, radiator.
Bathroom - Comprising a bath, corner shower cubical, W.C, wash hand basin set in vanity storage units, heated towel radiators, tiled flooring, tiled walls, frosted double glazed window to rear.
Lobby - Tiled floor, access to loft storage space, double glazed door to front and to:
Integral Garage - Electric up and over door to front, double glazed windows to rear, double glazed external pedestrian door to rear, access to loft storage space, Worcester oil fired boiler serving the domestic hot water and central heating.
Externally -
At the front of the property is a large hard standing driveway providing ample parking and turning space for several cars. A the far side there is a useful store shed. At the rear is a patio and lawn garden, all enclosed and level.
Directions - From Narberth, travel due north up the A478 for approximately 6 miles until reaching the village of Efailwen. As you come into the village turn right signposted for the primary school and the property is found on the left hand side, as identified by our for sale sign.
Utilities & Services. - Heating Source: Oil
Services -
Electric: Mains
Water: Mains
Drainage: Private
Local Authority: Carmarthenshire County Council
Council Tax: E
Tenure: Freehold and available with vacant possession upon completion.
What Three Words: ///insulated.daydream.dizzy
Broadband Availability. - According to the Ofcom website, this property has standard broadband available, with speeds up to Standard 1mbps upload and 20mbps download. Please note this data was obtained from an online search conducted on ofcom.org.uk and was correct at the time of production.
Some rural areas are yet to have the infrastructure upgraded and there are alternative options which include satellite and mobile broadband available. Prospective buyers should make their own enquiries into the availability of services with their chosen provider.
Mobile Phone Coverage. - The Ofcom website states that the property has the following indoor mobile coverage
EE Voice - Limited & Data - None
Three Voice - None & Data - None
O2 Voice - Limited & Data - Limited
Vodafone Voice - None & Data - None
Results are predictions and not a guarantee. Actual services available may be different from results and may be affected by network outages. Please note this data was obtained from an online search conducted on ofcom.org.uk and was correct at the time of production. Prospective buyers should make their own enquiries into the availability of services with their chosen provider.
Anti Money Laundering And Ability To Purchase - Please note when making an offer we will require information to enable us to confirm all parties identities as required by Anti Money Laundering (AML) Regulations. We may also conduct a digital search to confirm your identity.
We will also require full proof of funds such as a mortgage agreement in principle, proof of cash deposit or if no mortgage is required, we will require sight of a bank statement. Should the purchase be funded through the sale of another property, we will require confirmation the sale is sufficient enough to cover the purchase.
Important information
Property Ref: 245695_33422982
Similar Properties
School Road, Templeton, Narberth
3 Bedroom Detached Bungalow | Offers in region of £385,000
An incredibly well kept and most appealing detached bungalow with 3 generous bedrooms plus a master en-suite, situated i...
Ashburton Grove, Princes Gate, Narberth
3 Bedroom Detached House | Offers in region of £380,000
A very spacious detached house situated on a lovely residential cul-de-sac, within the village of Princes Gate, only a c...
4 Bedroom Detached House | Offers in region of £375,000
A detached 4 bedroom house with large garage/workshop and lovely distant rural views, situated in the small country vill...
3 Bedroom Detached Bungalow | Offers in region of £389,950
A wonderfully presented and spacious detached bungalow with delightful mature gardens, situated within the small country...
4 Bedroom Detached House | Offers in region of £395,000
A fantastic modern detached 4 bedroom family home, boasting well kept and presented accommodation, situated conveniently...
Crunwere Close, Llanteg, Narberth
3 Bedroom Detached Bungalow | Offers in region of £395,000
A superb detached bungalow providing spacious and well appointed 3 bedroom accommodation, being of an excellent size thr...
How much is your home worth?
Use our short form to request a valuation of your property.
Request a Valuation
