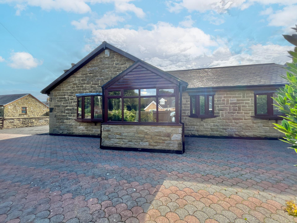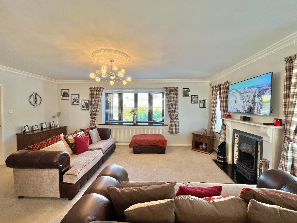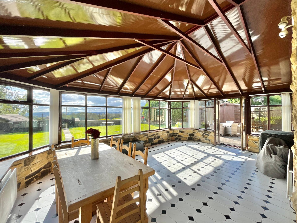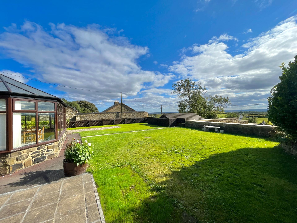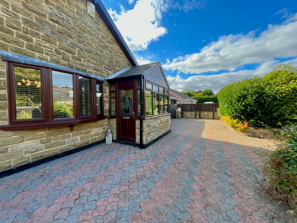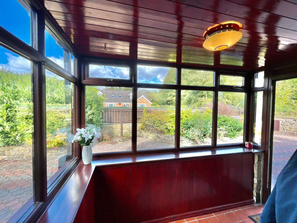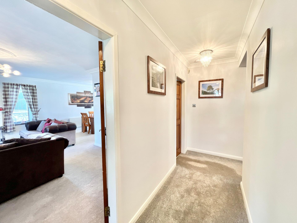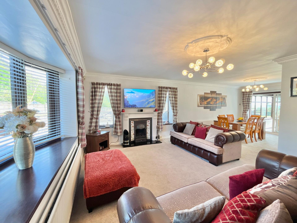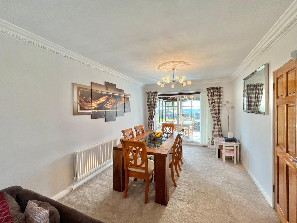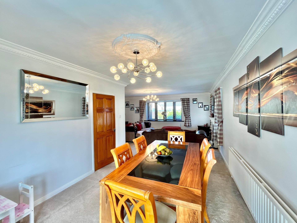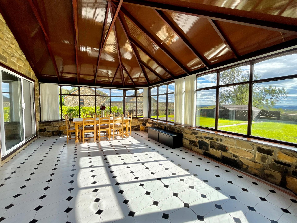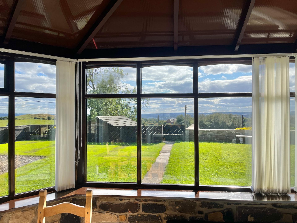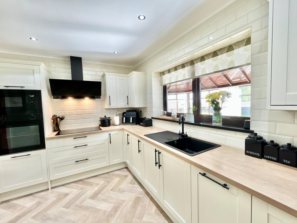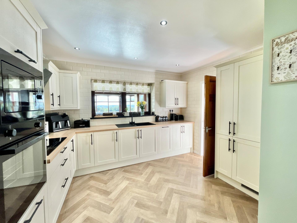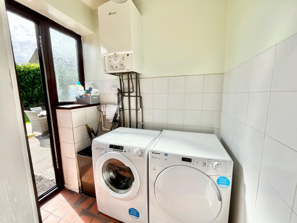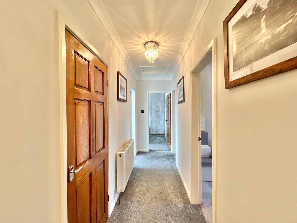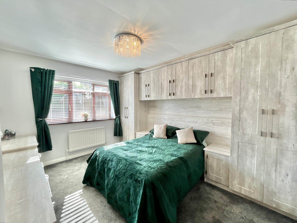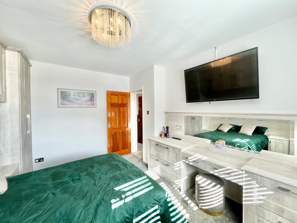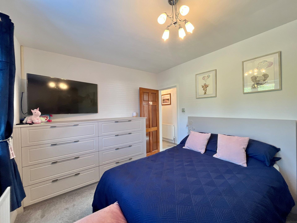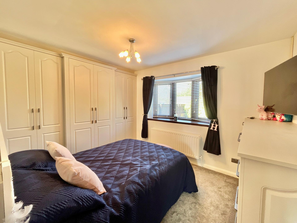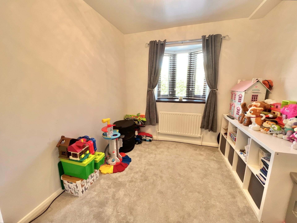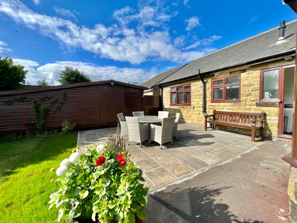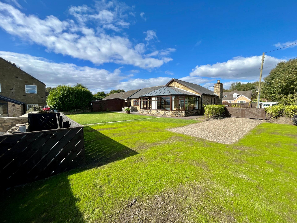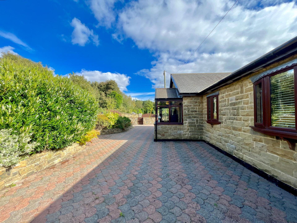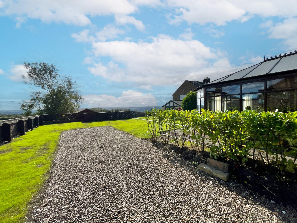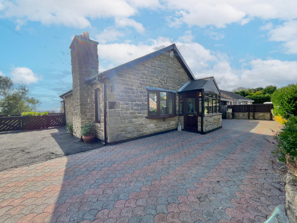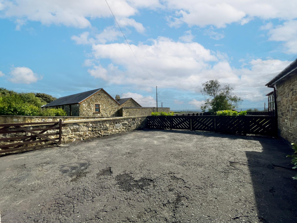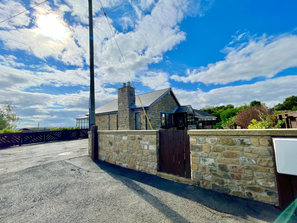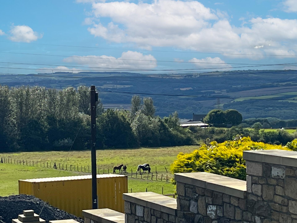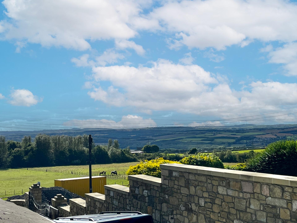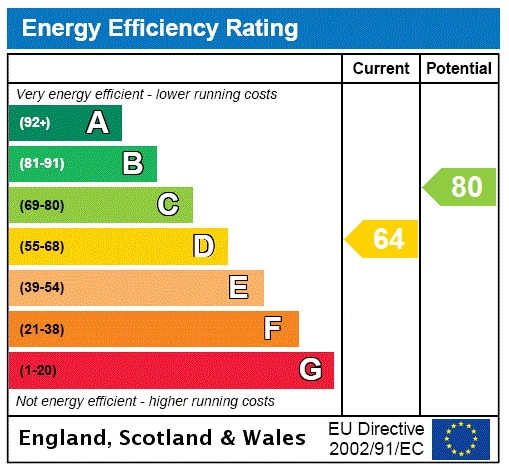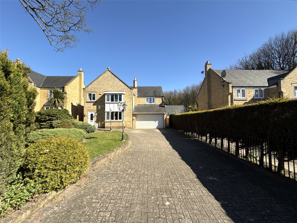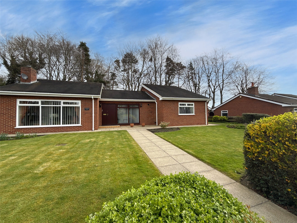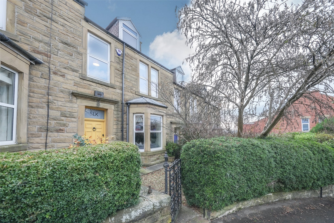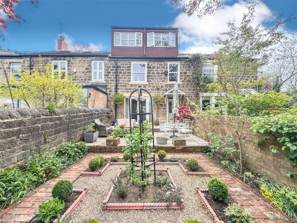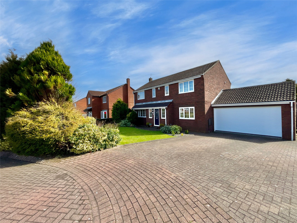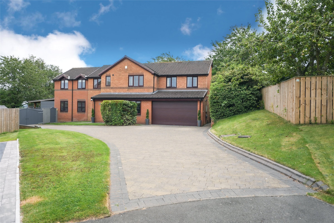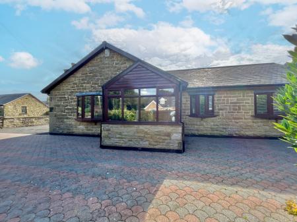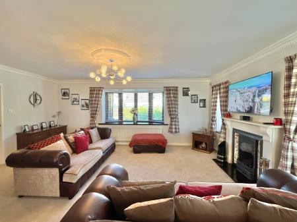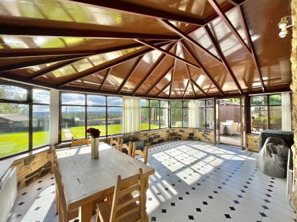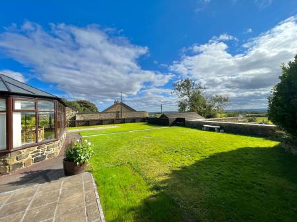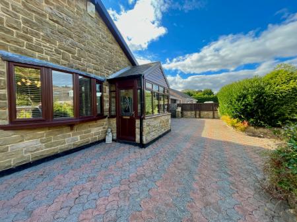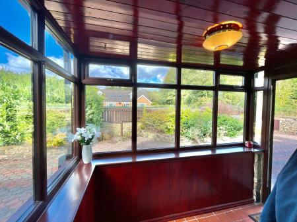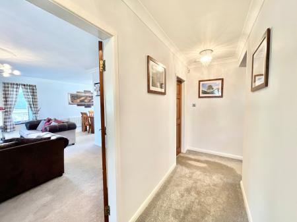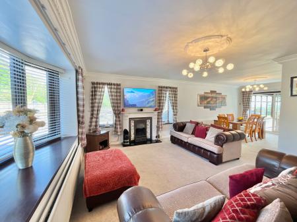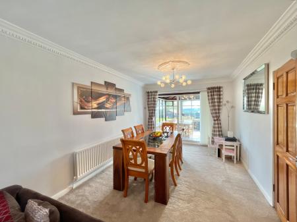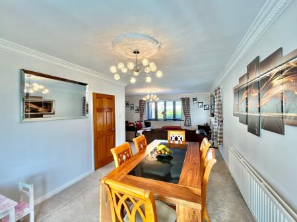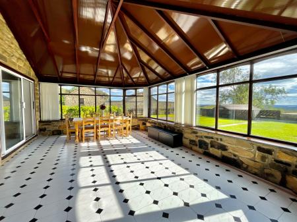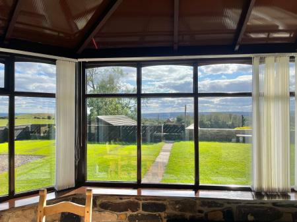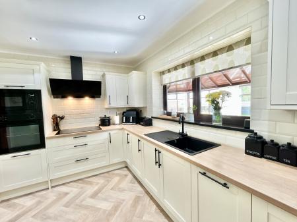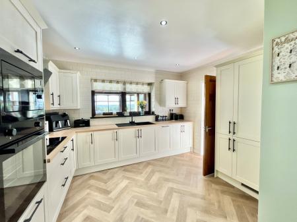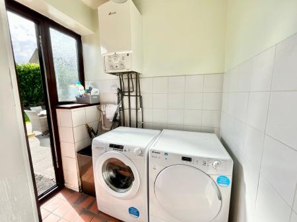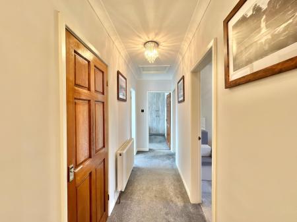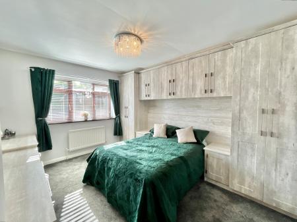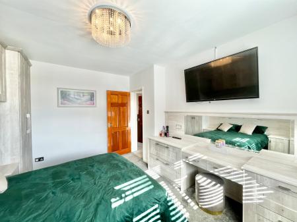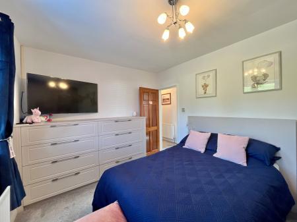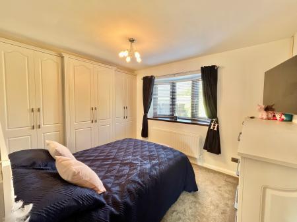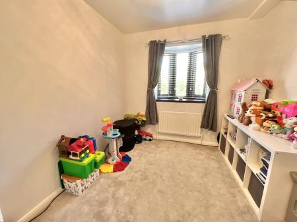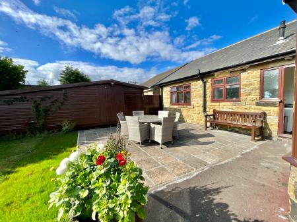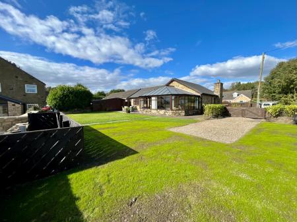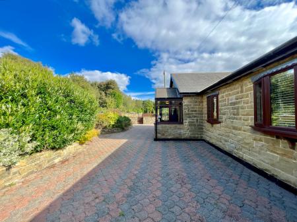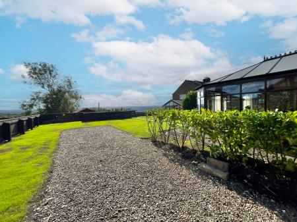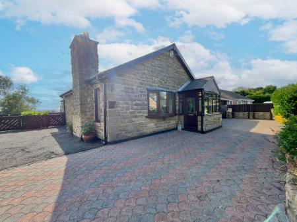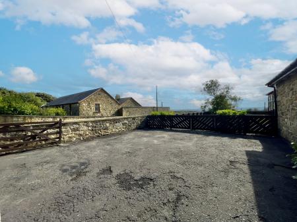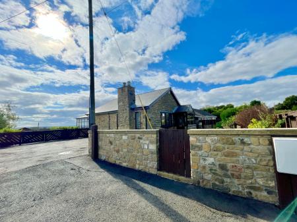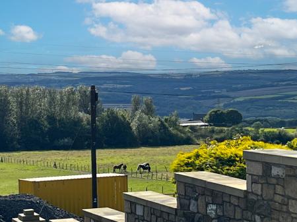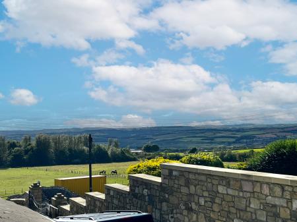- Three Bedrooms
- Detached Bungalow
- Two Receptions
- Large Conservatory
- Driveway Parking
- Beautiful Gardens
- Amazing Views
- Sought After Location
- Council Tax Band E
- EPC Rating D
3 Bedroom Bungalow for sale in Eighton Banks
DETACHED STONE BUILT bungalow situated behind Rockcliffe Way in Eighton Banks. Boasting STUNNING PANORAMIC far reaching views with west facing garden and parking for many cars. Internally, the property features a spacious 27ft lounge/diner plus 21ft conservatory, STUNNING MODERN FITTED KITCHEN and STYLISH BATHROOM. Set on a generous plot with lovely gardens and patio area taking in those stunning views. There is also an opportunity for the buyer to purchase an additional plot of land with detached garage. Our clients obtained planning consent for the erection of a detached house on the plot in 2015 (Planning Reference DC/15/00138/FUL). Please contact Low Fell branch for further information. A MUST SEE PROPERTY!
Entrance Porch & Lobby A double glazed door provides access into the porch offering a spacious area with tiled floor and an internal double glazed door to the lobby area with tiled floor, coving to the ceiling and an internal door leading into the hallway.
Hallway Spacious L-shaped hallway with access to the loft, storage cupboard, central heating radiator and coving to the ceiling.
Lounge/Diner 27'5"x19'7" (8.36mx5.97m). A fabulous entertaining space with a double glazed bow window overlooking the front elevation, two double glazed windows to the side elevation, two central heating radiators, decorative coving to the ceiling and two ceiling roses. The focal point of the lounge is the feature fireplace with gas living flame fire and double glazed patio doors leading to the conservatory.
Kitchen/Diner 12'10"12'4" (3.9m3.76m). A stunning kitchen fitted with a range of wall and base units with work surfaces over, sink and drainer unit, eye level built-in electric oven, induction hob with a contemporary extractor hood over, built-in microwave, integrated slimline dishwasher, integrated fridge freezer,
central heating radiator, coving to the ceiling, spotlights, double glazed window to the rear elevation, and access to the utility room.
Utility Room 6'6"x5'2" (1.98mx1.57m). Situated to the rear aspect of the property with a double glazed door, central heating boiler, tiled floor and plumbing for a washing machine and space to accommodate a tumble dryer.
Conservatory 21'5"x14'4" (6.53mx4.37m). A lovely addition to the property creating a fantastic entertaining space with double glazed windows taking in views over the rear garden and countryside, exposed stone wall, two double central heating radiators and double glazed French doors leading out to the garden.
Bedroom One 13'5"x10' (4.1mx3.05m). The master bedroom is fitted with a range of wardrobes with a dressing area, double central heating radiator and a double glazed window to the rear elevation making the most of the lovely views.
Bedroom Two 12'x10'3" (3.66mx3.12m). A lovely second bedroom fitted with a range of wardrobes, double central heating radiator and a double glazed bow window to the front elevation.
Bedroom Three 10'7"x9'1" (3.23mx2.77m). With a double glazed window overlooking the front elevation and a central heating radiator.
Bathroom Equipped with a four piece suite comprising: tiled bath, corner shower enclosure with mixer shower from the mains, wash hand basin with vanity unit, traditional high level wc, central heating radiator, tiled walls, recessed lighting, extractor fan and a double glazed window to the front elevation,
Externally There is a driveway for several cars with block paved front garden area with raised flower beds with an abundance of shrubs and plants with side access. There is also a gravelled area providing an additional parking area. To the rear there is a paved patio area and lawned garden with raised flowerbeds and storage shed.
Tenure Sarah Mains Residential have been advised by the vendor that this property is freehold, although we have not seen any legal written confirmation to be able to confirm this. Please contact the branch if you have any queries in relation to the tenure before proceeding to purchase the property.
Property Information Local Authority: Gateshead
Flood Risk: This property is listed as currently having no risk of flooding although we have not seen any legal written confirmation to be able to confirm this. Please contact the branch if you have any queries in relation to the flood risk before proceeding to purchase the property.
TV and Broadband: BT and Sky - Basic, Superfast, Ultrafast
Mobile Network Coverage: EE, Vodafone, O2
Please note, we have not seen any documentary evidence to be able to confirm the above information and recommend potential purchasers contact the relevant suppliers before proceeding to purchase the property.
Agents Notes With regard the plot of land available by separate negotiation. Any prospective purchasers must obtain confirmation of the requirements in relation to planning consent before proceeding with a purchase.
Tenure Type : Freehold
Council Tax Band: E
Important Information
- This is a Freehold property.
Property Ref: 6749_LOW241059
Similar Properties
Marwell Drive, Washington, NE37
4 Bedroom House | £450,000
AN OUTSTANDING, substantial detached family home with gardens, extensive driveway parking for a number of cars and an IN...
Blind Lane, Chester Le Street, DH3
3 Bedroom Bungalow | £450,000
A Rare Opportunity – Immaculate Detached Bungalow in Prime LocationRare to the market and nestled within one of Che...
Primrose Hill, Low Fell, Gateshead, NE9
5 Bedroom Terraced House | Offers Over £425,000
An outstanding five bedroom terraced residence which cannot fail to impress, situated within a highly desirable central...
Belle Vue Cottages, Low Fell, NE9
4 Bedroom Terraced House | Offers in excess of £475,000
An Exquisite Period Residence in the Heart of Low FellOozing timeless charm and brimming with traditional features, this...
Cleadon Lea, Cleadon, Sunderland, SR6
4 Bedroom House | Offers in excess of £550,000
Occupying a pleasant cul de sac position on this DESIRABLE ESTATE is this impressive detached family home which has been...
6 Bedroom House | Offers Over £590,000
HIGHLY IMPRESSIVE and significantly extended family home set within a desirable residential location.
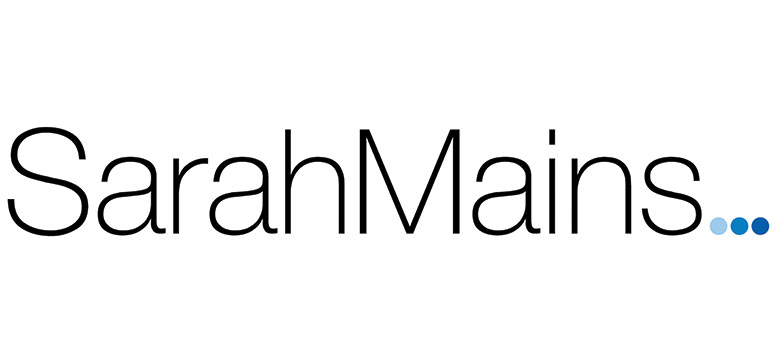
Sarah Mains Residential Sales & Lettings (Low Fell)
Low Fell, Tyne & Wear, NE9 5EU
How much is your home worth?
Use our short form to request a valuation of your property.
Request a Valuation
