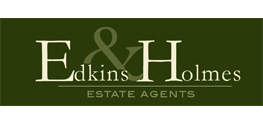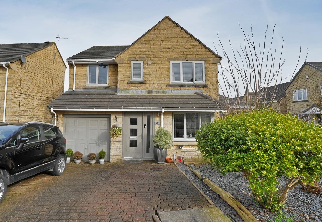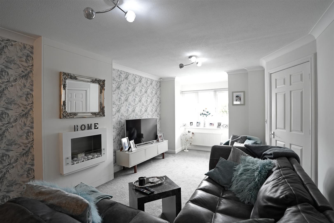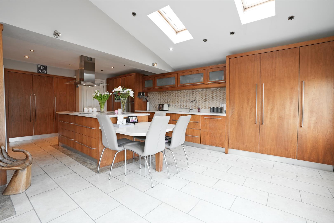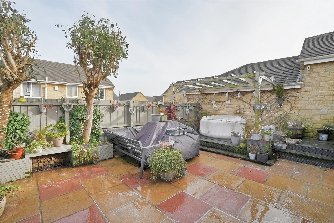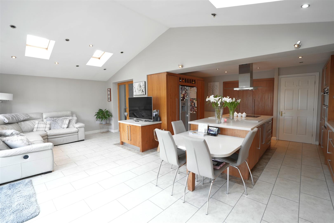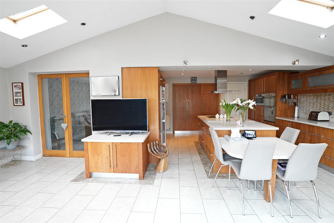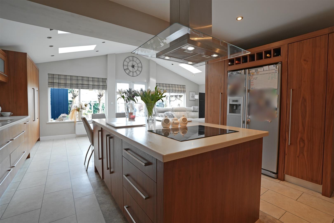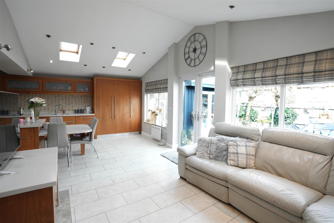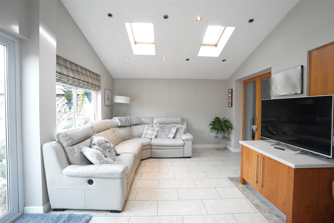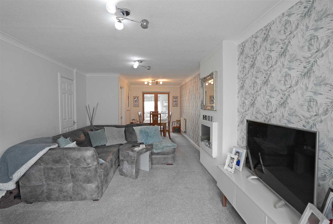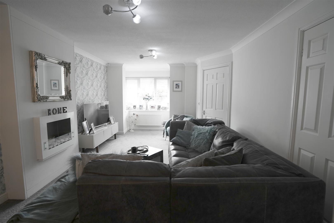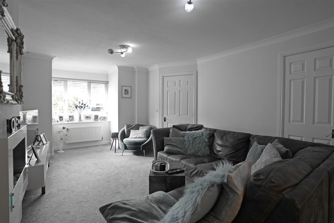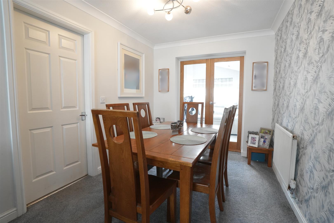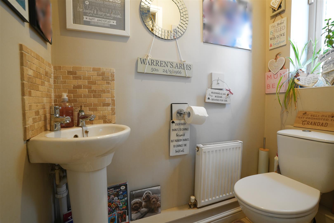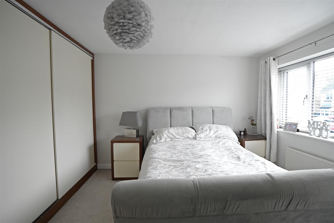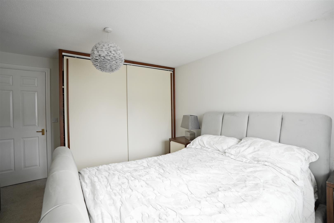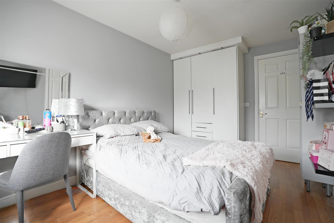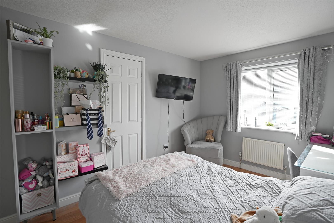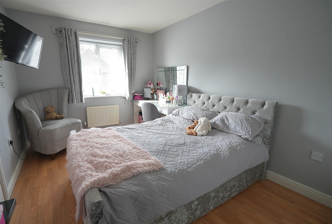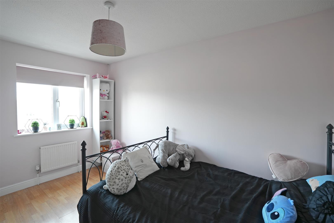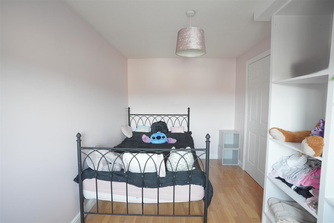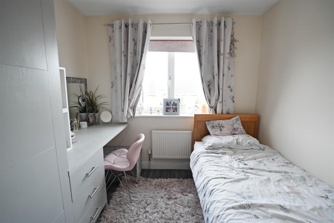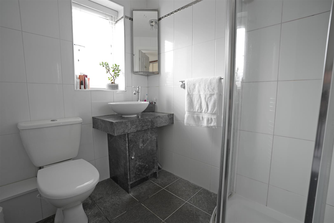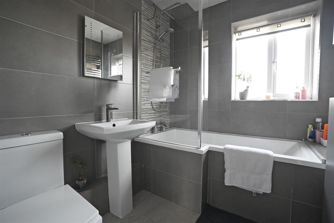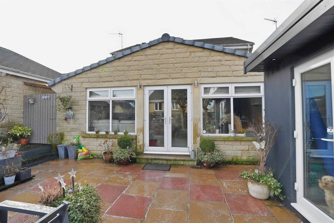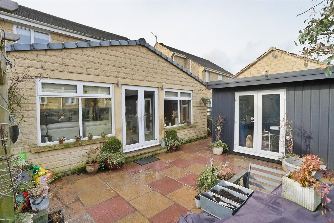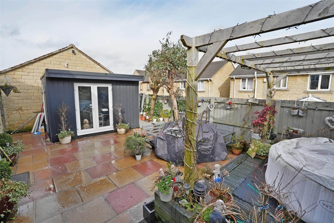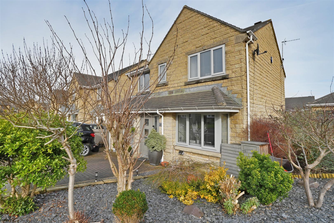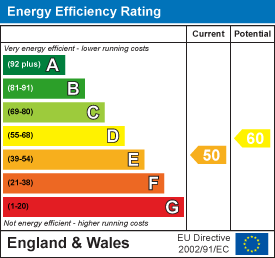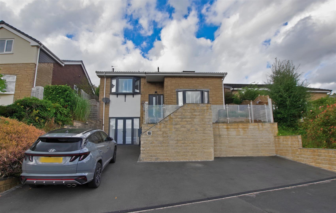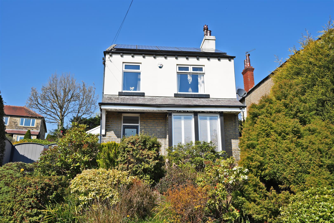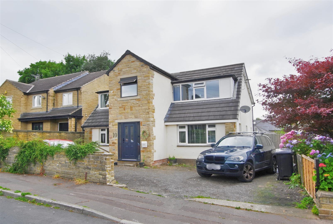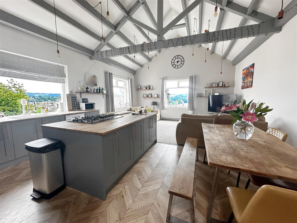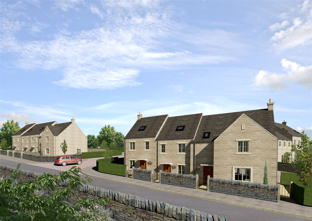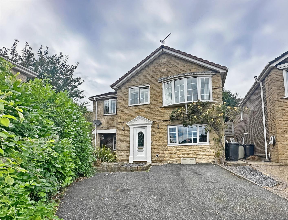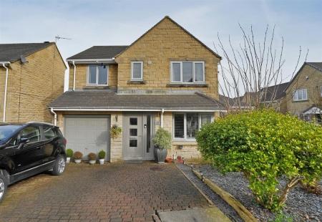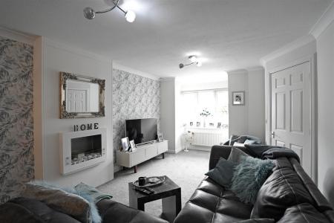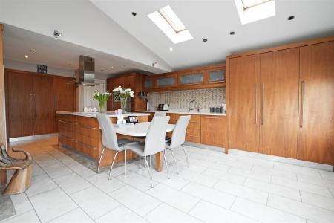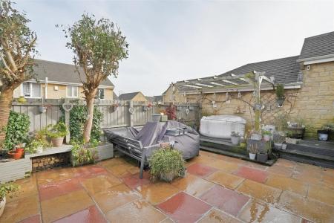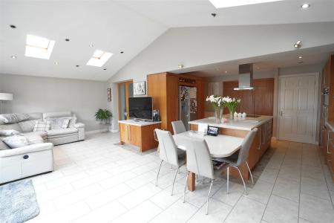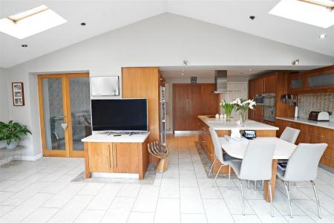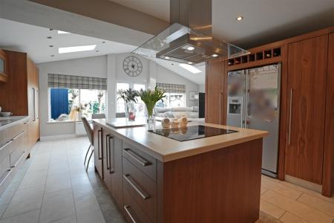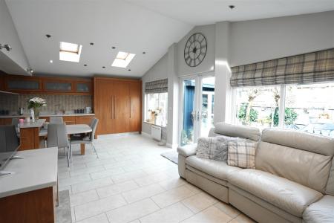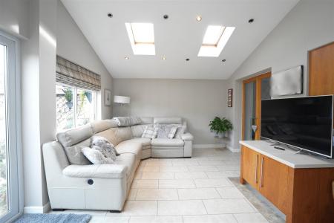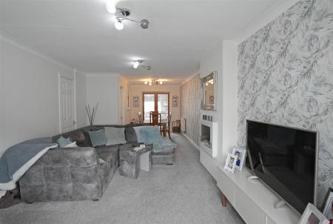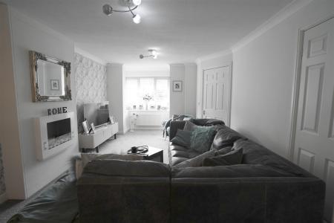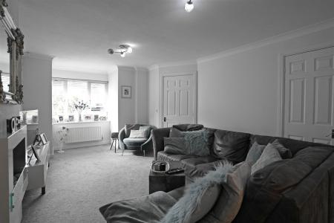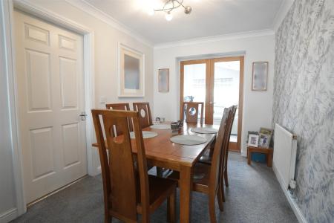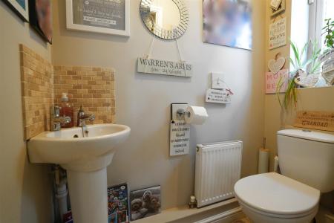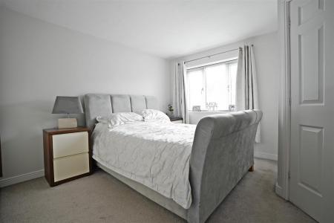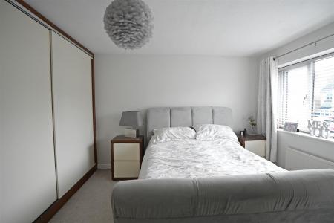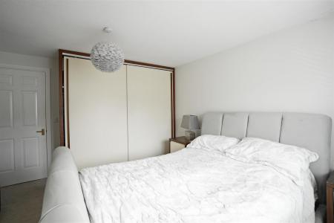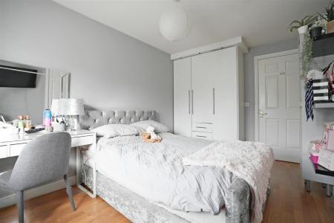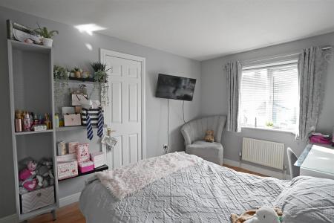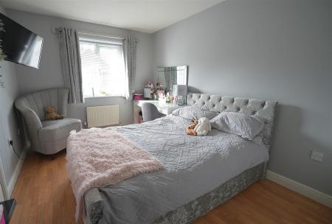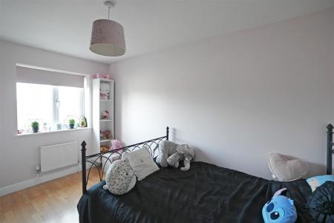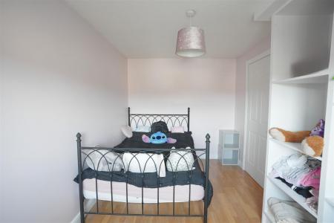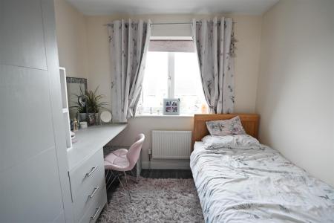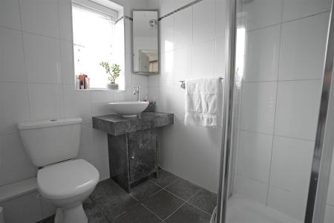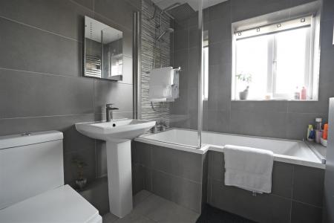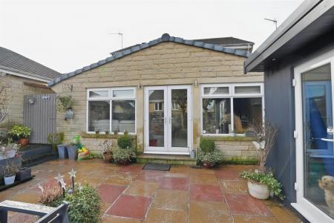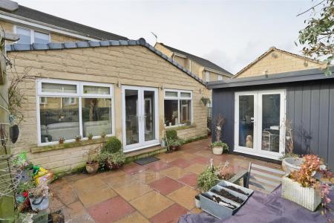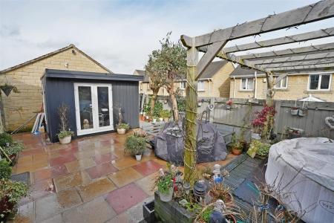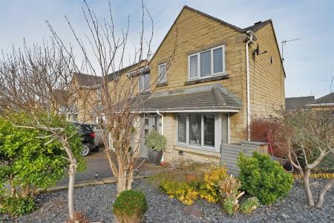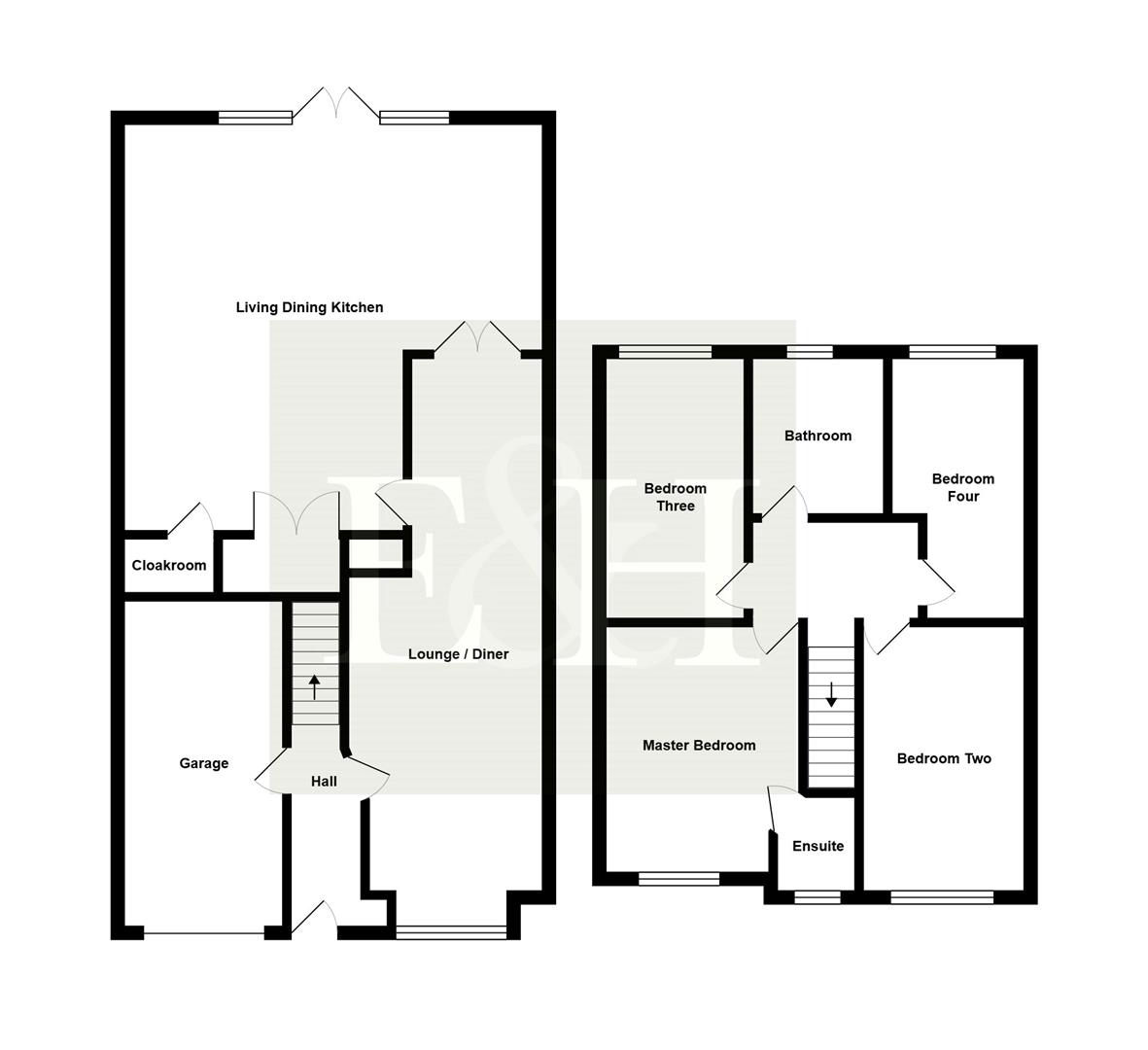- Four Bedroom Executive Detached
- Extended to Create Spacious Living/Dining Kitchen
- Lounge Dining Room
- Master Bedroom with En-Suite
- Low Maintenance Enclosed Garden with Garden Room
4 Bedroom Detached House for sale in Elland
Discover your dream home with this exceptional four-bedroom executive detached residence located on the prestigious Holly Bank in Elland. This property has been thoughtfully extended to create a spacious and inviting living dining kitchen area, complete with handcrafted units that add a touch of elegance and sophistication. The master bedroom features a well proportioned en-suite, providing a private sanctuary for relaxation. Additionally, there is a stylish house bathroom that caters to the needs of the entire family.
The low-maintenance enclosed garden is perfect for those who appreciate outdoor living without the hassle of extensive upkeep. It features a delightful Garden Room, which benefits from power and lighting, making it an ideal space for a home office, studio, or simply a place to unwind and enjoy the tranquility of your surroundings.
This home seamlessly blends modern luxury with functionality, offering a perfect setting for contemporary family living. With its stunning features and prime location, this property is sure to impress and provide a comfortable and stylish lifestyle for its new owners.
Entrance Hall - Radiator. Composite door to front elevation.
Cloakroom - Wash hand basin. Low flush W.C. Radiator. UPVC double glazed window to side elevation.
Lounge / Diner - 8.748 into bay x 3.506 (28'8" into bay x 11'6") - Understairs cupboard. Two radiators. UPVC double glazed window to front elevation.
Living / Dining Kitchen - 6.716 x 4.679 + 3.670 x 2.794 (22'0" x 15'4" + 12' - Handmade fitted kitchen. One and a half bowl Corian sink. Corian work surfaces. Eye level electric oven. Integrated microwave. Integrated dishwasher. Underfloor heating. Electric heater. Radiator. UPVC double glazed French doors to rear elevation. Two UPVC double glazed windows to rear elevation. Four Velux windows.
Landing - Stairs leading from entrance hall. Radiator.
Bedroom One - 3.410 to wardrobes x 3.515 (11'2" to wardrobes x 1 - Fitted wardrobes. Radiator. UPVC double glazed window to front elevation.
En-Suite - Wash hand basin. Low flush W.C. Shower cubicle. Fully tiled. Chrome towel radiator. Extractor fan. UPVC double glazed window to front elevation.
Bedroom Two - 4.221 x 2.707 (13'10" x 8'10") - Fitted wardrobes. Store cupboard. Radiator. UPVC double glazed window to front elevation.
Bedroom Three - 3.810 x 2.616 (12'5" x 8'6") - Radiator. UPVC double glazed window to rear elevation.
Bedroom Four - 3.150 max x 2.531 (10'4" max x 8'3") - Fitted wardrobes and dressing table. Radiator. UPVC double glazed window to rear elevation.
Bathroom - Wash hand basin. Low flush W.C. Bath with mixer taps and shower over. Fully tiled. Chrome towel radiator. Extractor fan. UPVC double glazed window to rear elevation.
Garage - 5.393 x 2.648 (17'8" x 8'8") - Up and over doors. Power. Light. Boiler. Plumbing for washing machine.
Parking - Driveway parking for two cars.
Front Garden - Shrubbery garden.
Rear Garden - Enclosed low maintenance patio and decking garden. Garden room with power and light.
Council Tax Band - E
Location - To find the property, you can download a free app called What3Words which every 3 metre square of the world has been given a unique combination of three words.
The three words designated to this property is: print.marked.bleak
Disclaimer - DISCLAIMER: Whilst we endeavour to make our sales details accurate and reliable they should not be relied on as statements or representations of fact and do not constitute part of an offer or contract. The Seller does not make or give nor do we or our employees have authority to make or give any representation or warranty in relation to the property. Please contact the office before viewing the property to confirm that the property remains available. This is particularly important if you are contemplating travelling some distance to view the property. If there is any point which is of particular importance to you we will be pleased to check the information for you. We would strongly recommend that all the information which we provide about the property is verified by yourself on inspection and also by your conveyancer, especially where statements have been made to the effect that the information provided has not been verified.
We are not a member of a client money protection scheme.
Property Ref: 9878964_33696699
Similar Properties
High Meadows, Greetland, Halifax
5 Bedroom Detached House | £420,000
Welcome to High Meadows in the charming village of Greetland. This stunning detached house boasts five spacious bedrooms...
Saddleworth Road, Greetland, Halifax
3 Bedroom Detached House | £415,000
Situated in a elevated position on Saddleworth Road, Greetland, this delightful house is sure to capture your heart. Boa...
5 Bedroom Detached House | £400,000
Situated in this sought after location is this five bedroom detached property that is in a prime location for both local...
Sunnybank Road, Greetland, Halifax
4 Bedroom Detached House | £440,000
The unassuming exterior belies the stylish and modern interior of this spacious four/five bedroom, detached, family home...
4 Bedroom Townhouse | Offers in excess of £450,000
'Aprils View' is a small development of 13 townhouses offering residents all the amenities of modern living and tasteful...
Templars Close, Greetland, Halifax
5 Bedroom Detached House | £450,000
A deceptively spacious, five bedroom, family home in the heart of Greetland. Tucked away on this quiet cul-de-sac this m...
How much is your home worth?
Use our short form to request a valuation of your property.
Request a Valuation
