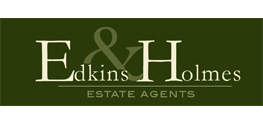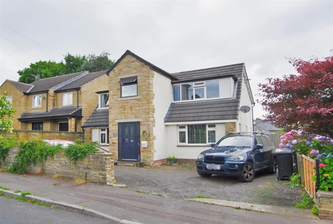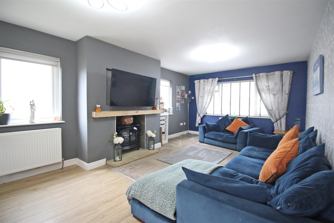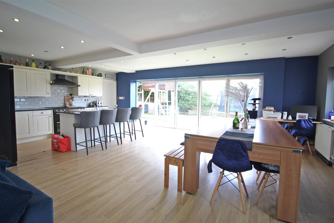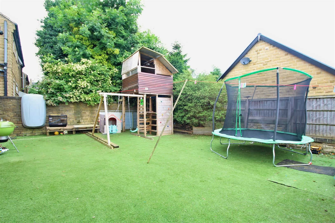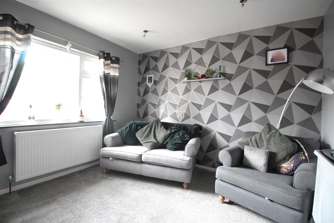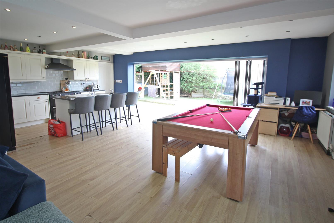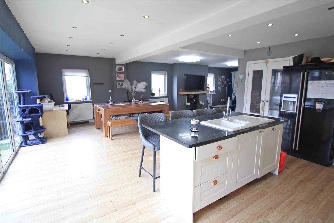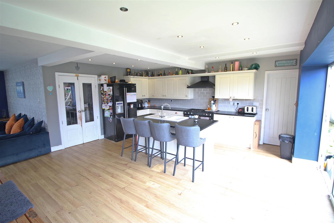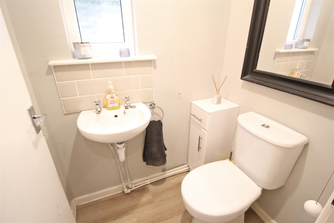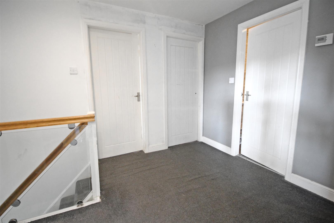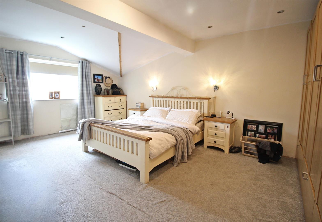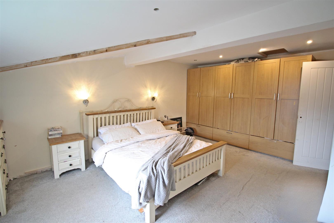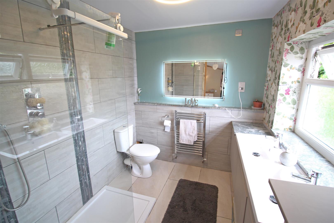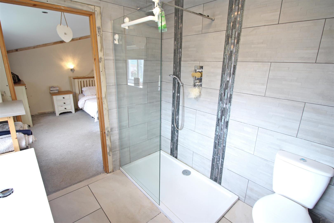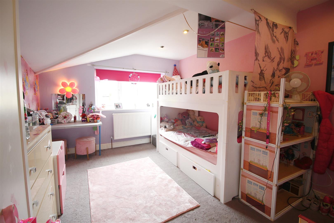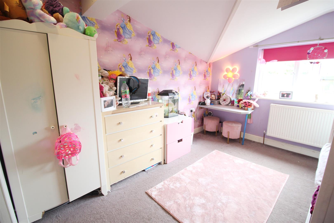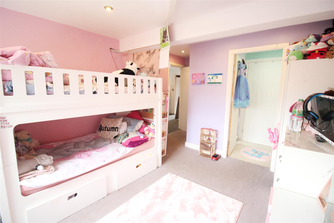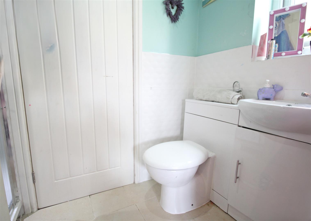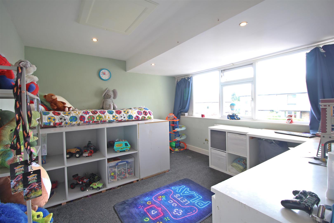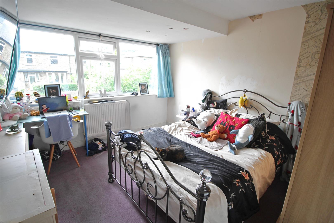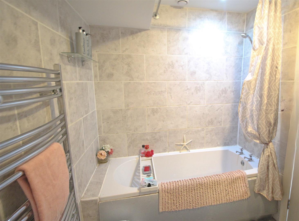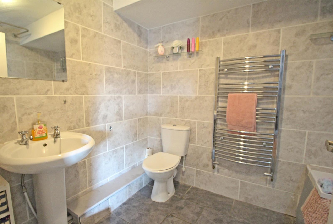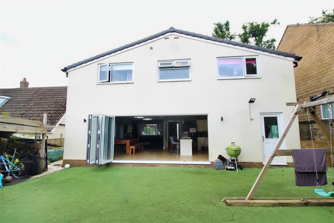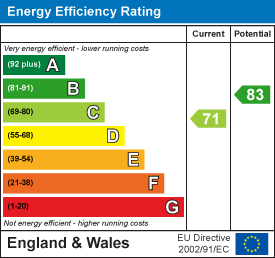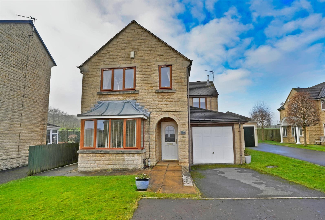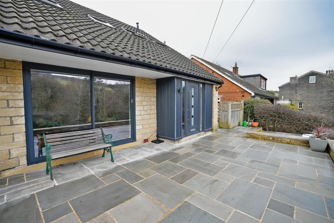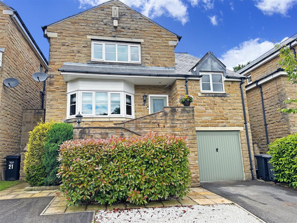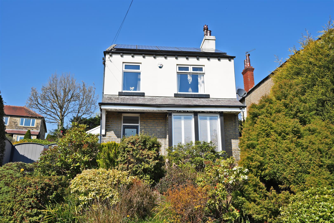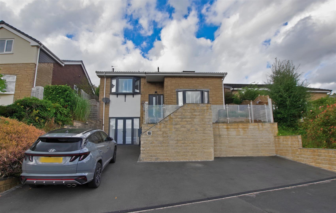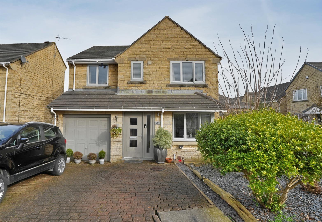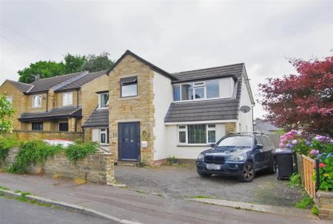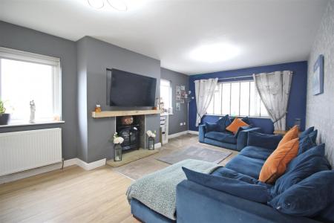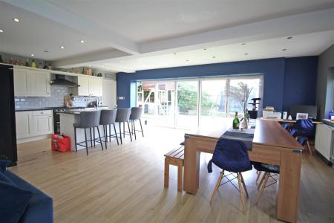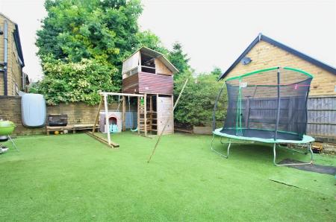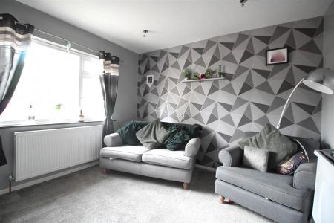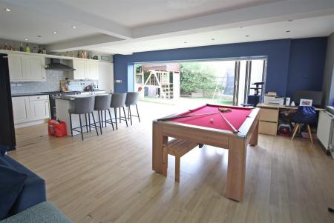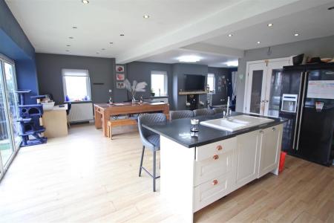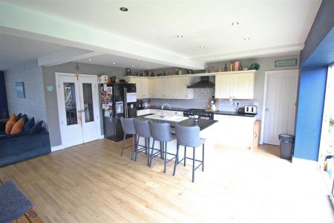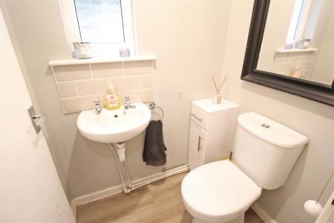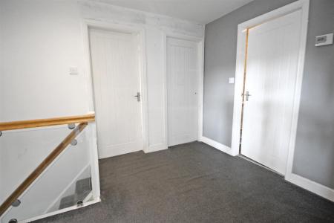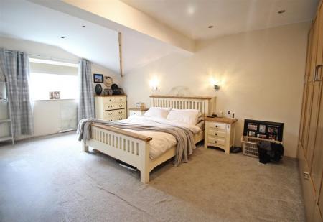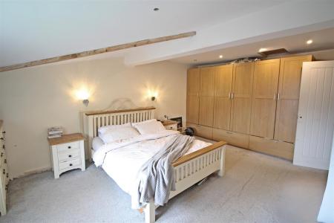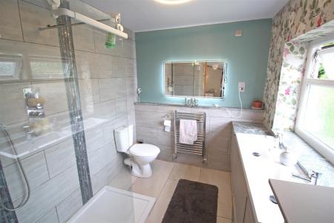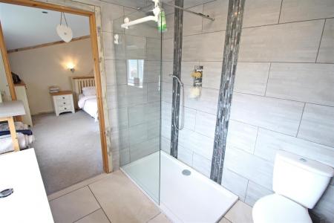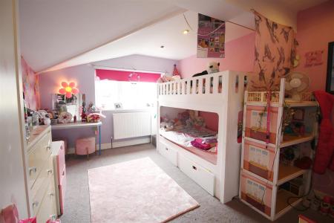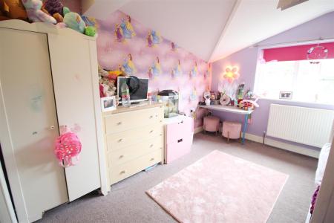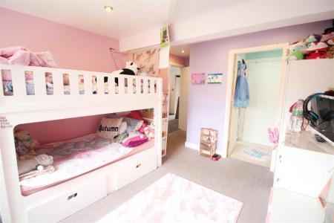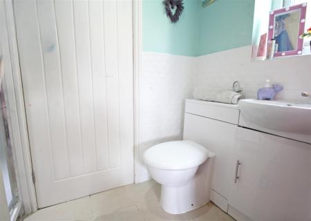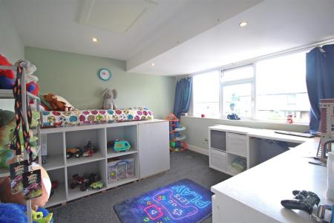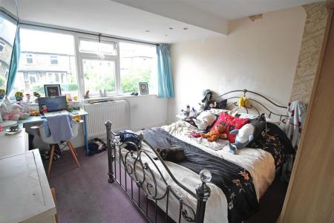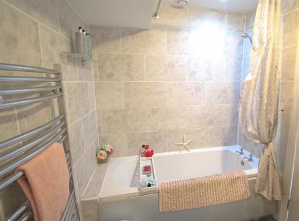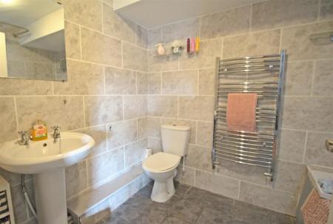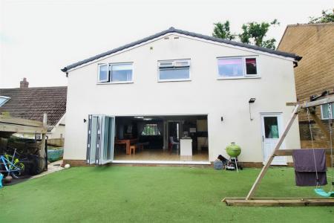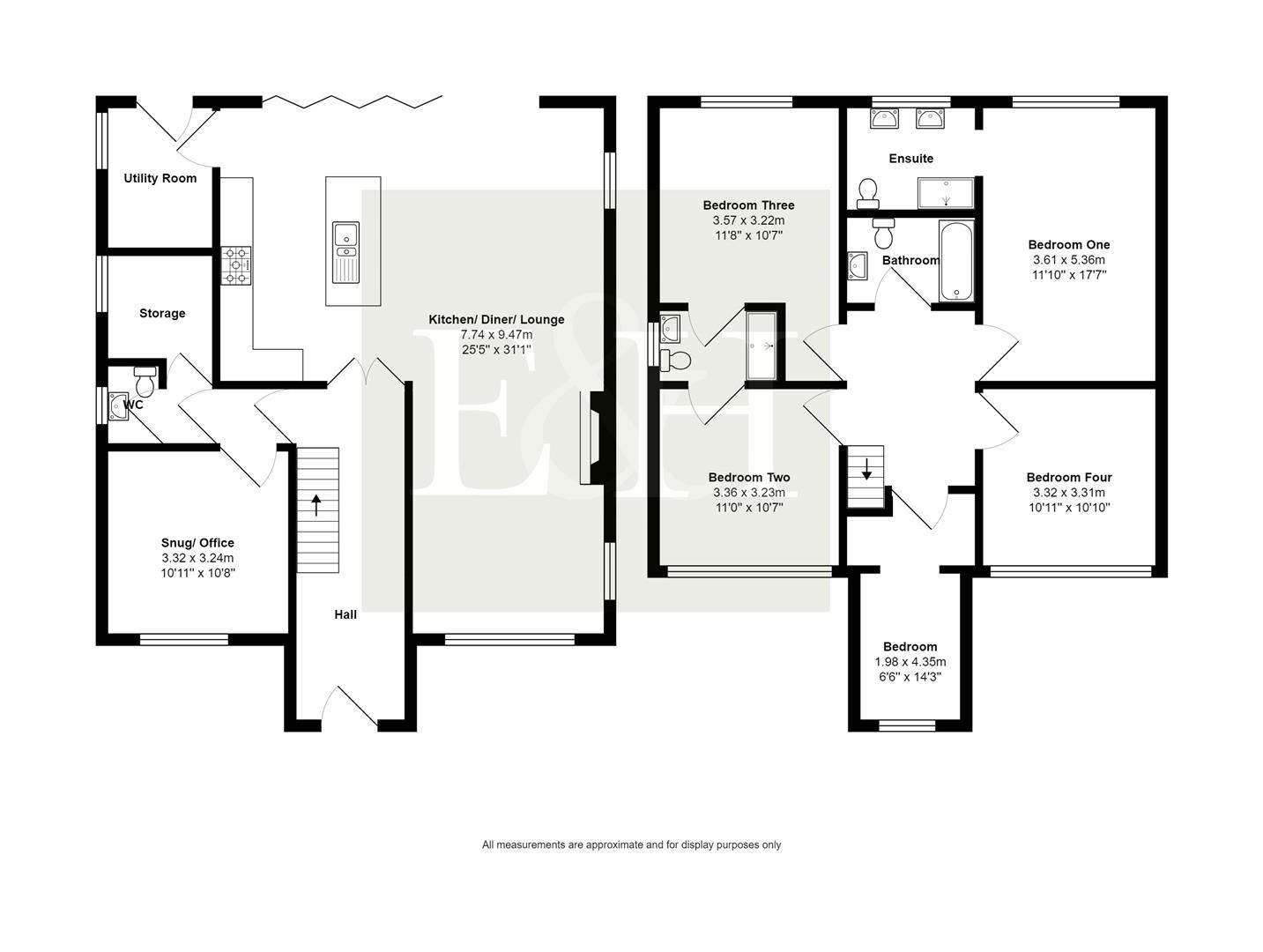- Sought After Location
- Five Bedrooms
- Detached Property
- Two Reception Rooms
- Prime Location For Both Local Primary And Secondary Schools
5 Bedroom Detached House for sale in Elland
Situated in this sought after location is this five bedroom detached property that is in a prime location for both local primary and secondary schools. Being on the doorstep of the M62 corridor also makes this an attractive buy for anyone commuting to either Leeds and Manchester.
The property boasts a spacious layout with two reception rooms, perfect for entertaining guests or simply relaxing with your family. Having both utility and cloak facilities, along with en-suite to master bedroom and another four bedrooms, two sharing a jack and jill bathroom, as well as a house bathroom, there is ample space for everyone to have their own sanctuary within this lovely home.
The detached nature of the house provides a sense of privacy and tranquillity, making it an ideal retreat from the hustle and bustle of everyday life.
Don't miss out on the opportunity to make this delightful house your new home. Book a viewing today and experience the warmth and comfort that this property has to offer.
Entrance Porch - UPVC double glazed door to front elevation.
Inner Landing -
Kitchen / Diner / Lounge - 7.741 x 5.071 widening to 9.475 (25'4" x 16'7" wid - Lounge - Electric fire. UPVC double glazed windows to side and front elevations.
Kitchen / Diner - Wall and base units. Sink. Tiled splash backs. Freestanding gas oven and hob. Cooker hood. UPVC double glazed Bi-fold doors to rear elevation.
Utility Room - Wall and base units. Sink. Tiled splash backs. Plumbing for washing machine. Boiler. UPVC double glazed door to rear elevation.
Snug/Office - 3.320 x 3.240 (10'10" x 10'7") - Radiator. UPVC double glazed window to front elevation.
Cloakroom - Wash hand basin. Low flush W.C. Radiator. UPVC double glazed window to side elevation.
Storage Room - Water tank.
Landing -
Bedroom One - 5.367 x 3.614 (17'7" x 11'10") - Radiator. UPVC double glazed window to rear elevation.
Ensuite - Double sink vanity unit. Low flush W.C. Walk-in shower cubicle. Partially tiled. Chrome towel radiator. UPVC double glazed window to rear elevation.
Bedroom Two - 3.239 x 3.361 (10'7" x 11'0") - Radiator. UPVC double glazed window to front elevation.
Jack And Jill Shower Room - Vanity unit. Low flush W.C. Shower cubicle. Partially tiled. UPVC double glazed window to side elevation.
Bedroom Three - 3.570 x 3.228 (11'8" x 10'7") - Radiator. UPVC double glazed window to rear elevation.
Bedroom Four - 3.328 x 3.311 (10'11" x 10'10") - Radiator. UPVC double glazed window to front elevation.
Bedroom Five - 4.357 x 1.985 (14'3" x 6'6") - Radiator. UPVC double glazed window to front elevation.
Rear Garden - Artificial lawn garden.
Parking - Gravel driveway with parking for three cars.
Council Tax Band - E
Location - To find the property, you can download a free app called What3Words which every 3 metre square of the world has been given a unique combination of three words.
The three words designated to this property is: chin.pounds.quick
Disclaimer - DISCLAIMER: Whilst we endeavour to make our sales details accurate and reliable they should not be relied on as statements or representations of fact and do not constitute part of an offer or contract. The Seller does not make or give nor do we or our employees have authority to make or give any representation or warranty in relation to the property. Please contact the office before viewing the property to confirm that the property remains available. This is particularly important if you are contemplating travelling some distance to view the property. If there is any point which is of particular importance to you we will be pleased to check the information for you. We would strongly recommend that all the information which we provide about the property is verified by yourself on inspection and also by your conveyancer, especially where statements have been made to the effect that the information provided has not been verified.
We are not a member of a client money protection scheme.
Property Ref: 9878964_33235422
Similar Properties
4 Bedroom Detached House | £390,000
An attractive, four bedroom, executive detached house located in Elland. This impressive property boasts a spacious and...
4 Bedroom Semi-Detached House | £380,000
In an elevated position on Oldham Road, Ripponden this semi-detached house offers a delightful blend of contemporary liv...
4 Bedroom Detached House | Offers Over £380,000
**AVAILABLE WITH NO ONWARD CHAIN**A well presented, four bedroom, executive detached family home on this popular residen...
Saddleworth Road, Greetland, Halifax
3 Bedroom Detached House | £415,000
Situated in a elevated position on Saddleworth Road, Greetland, this delightful house is sure to capture your heart. Boa...
High Meadows, Greetland, Halifax
5 Bedroom Detached House | £420,000
Welcome to High Meadows in the charming village of Greetland. This stunning detached house boasts five spacious bedrooms...
4 Bedroom Detached House | £425,000
Discover your dream home with this exceptional four-bedroom executive detached residence located on the prestigious Holl...
How much is your home worth?
Use our short form to request a valuation of your property.
Request a Valuation
