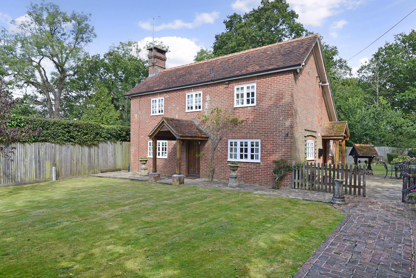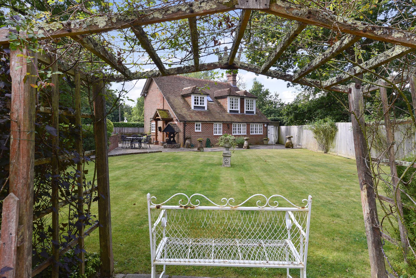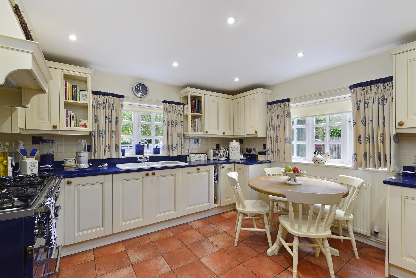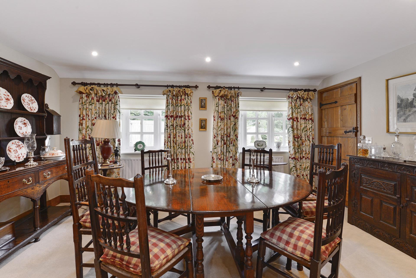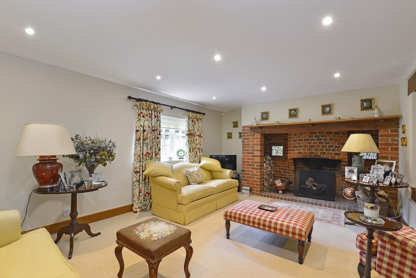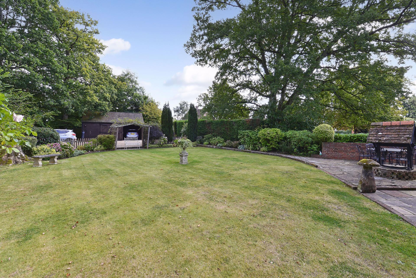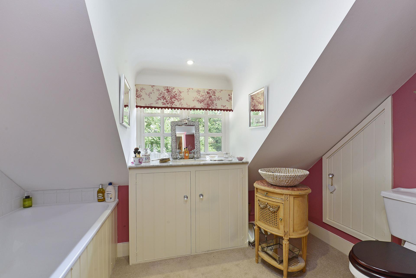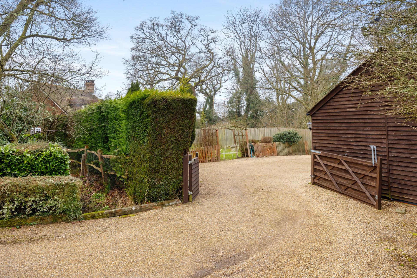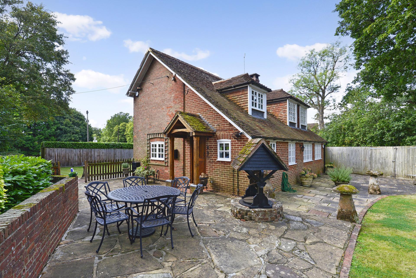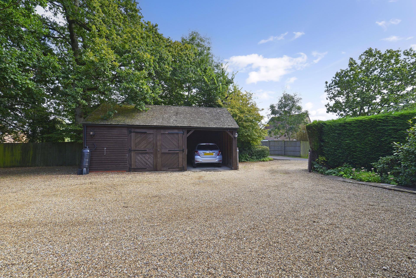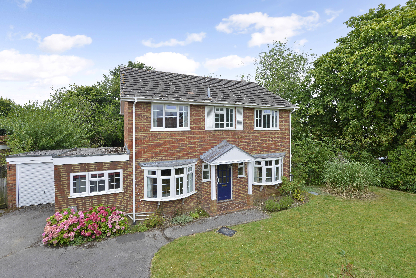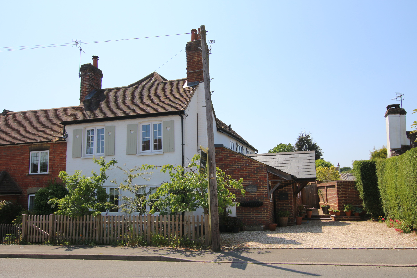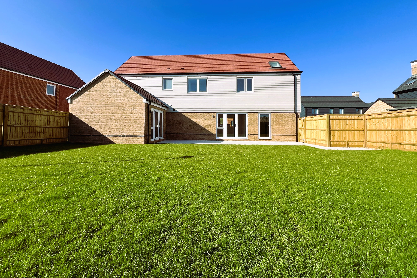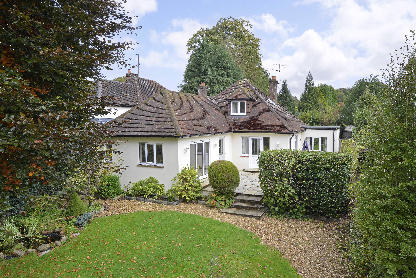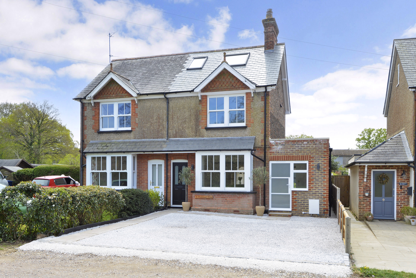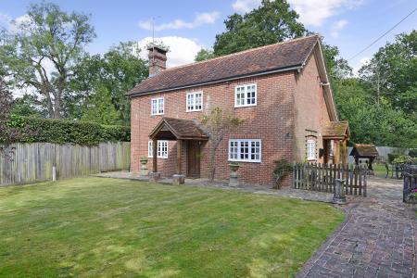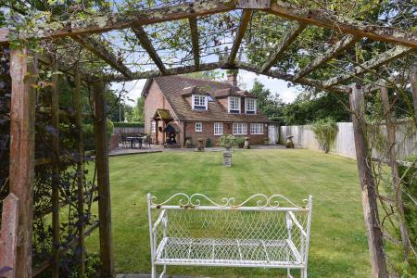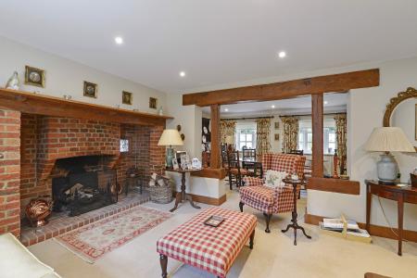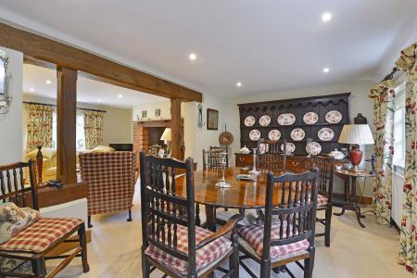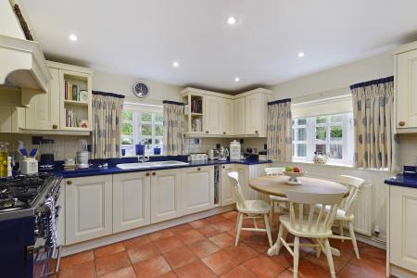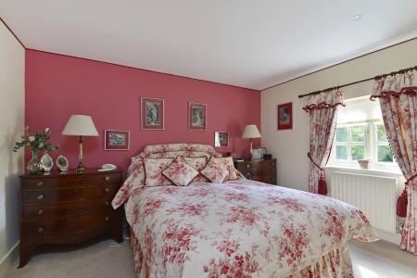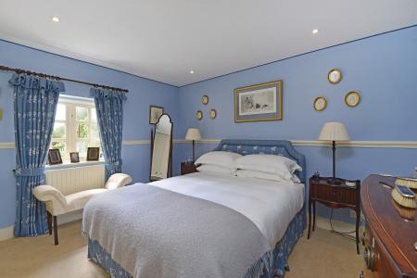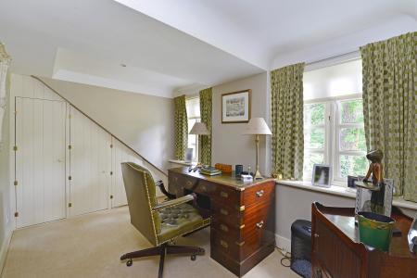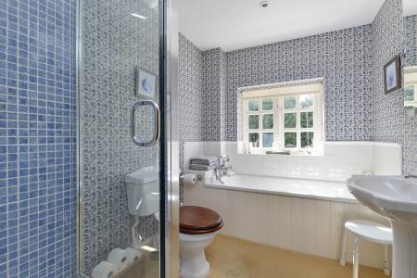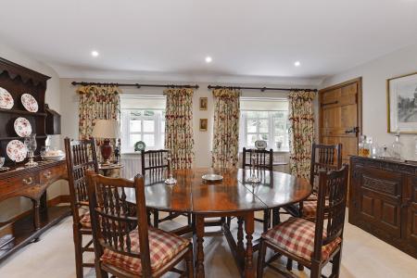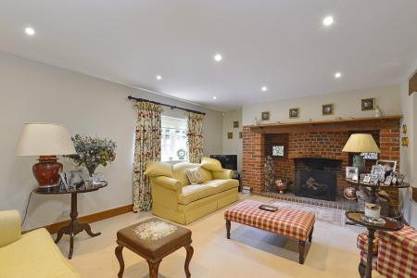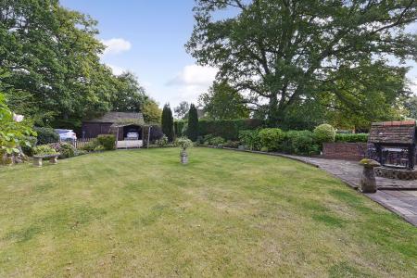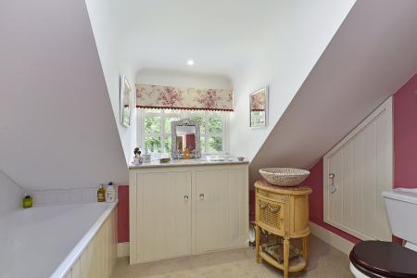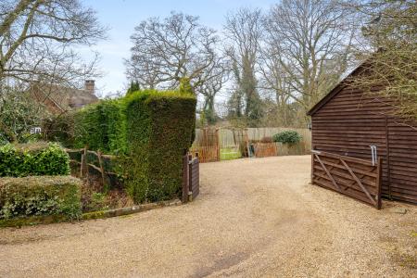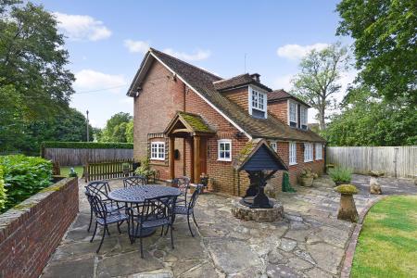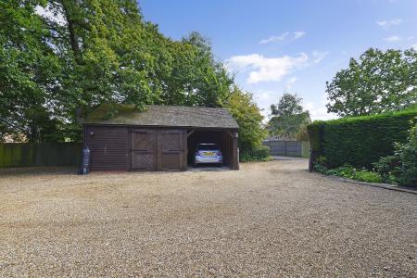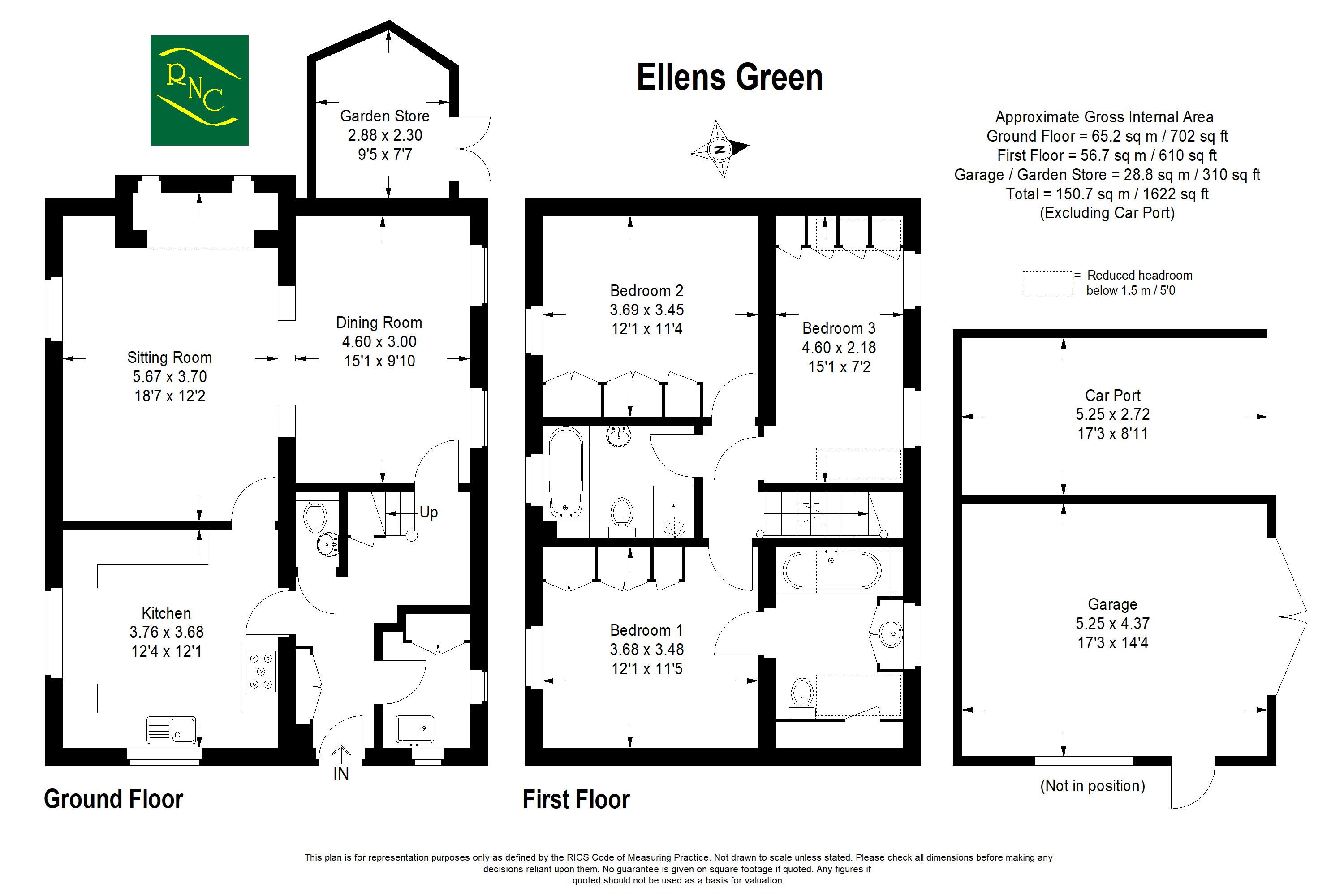- Beautifully presented detached cottage
- Three double bedrooms
- Two bathrooms
- Sitting room with inglenook fireplace
- Fitted kitchen/breakfast room
- Utility room
- Double garage
- No onward chain
3 Bedroom House for sale in Ellens Green
A beautifully presented detached character cottage situated on a good sized garden plot on the semi-rural edge of the village. The accommodation is arranged over two floors, having a beautiful sitting room with inglenook fireplace leading into a dining room, with aspects over the garden and a well appointed kitchen/breakfast room with extensive work surfaces, plenty of storage cupboards, range cooker and oven, dishwasher and integrated fridge freezer. Completing the ground floor is a cloakroom and utility room. Stairs rise to the first floor where there is a principal bedroom suite with fitted wardrobe cupboards and ensuite bathroom, two further double bedrooms and a family bathroom. Outside, the property has an extensive driveway, leading to a detached double garage with car port and good sized lawns with neatly maintained flower and shrub borders around. We highly recommend a visit to this beautifully presented home to fully appreciate the accommodation on offer.
Ground Floor:
Entrance Hall:
Cloakroom:
Utility:
Kitchen:
12' 4'' x 12' 1'' (3.76m x 3.68m)
Sitting Room:
18' 7'' x 12' 2'' (5.67m x 3.70m)
Dining Room:
15' 1'' x 9' 10'' (4.60m x 3.00m)
First Floor:
Bedroom One:
12' 1'' x 11' 5'' (3.68m x 3.48m)
Ensuite:
Bedroom Two:
12' 1'' x 11' 4'' (3.69m x 3.45m)
Bedroom Three:
15' 1'' x 7' 2'' (4.60m x 2.18m)
Bathroom:
Outside:
Garage:
17' 3'' x 14' 4'' (5.25m x 4.37m)
Car Port:
17' 3'' x 8' 11'' (5.25m x 2.72m)
Garden Store:
9' 5'' x 7' 7'' (2.88m x 2.30m)
Important Information
- This is a Freehold property.
Property Ref: EAXML13183_7183960
Similar Properties
4 Bedroom House | Asking Price £825,000
NO ONWARD CHAIN - A spacious four bedroomed detached family home situated in a sought after residential road, within le...
4 Bedroom House | Asking Price £825,000
A well presented and extended modern, detached family home built by Crest Nicholson in 2019. The accommodation is arrang...
3 Bedroom House | Asking Price £795,000
** No onward chain ** A beautifully presented and extended character attached cottage situated in the heart of this pre...
4 Bedroom House | Asking Price £830,000
** READY TO MOVE IN NOW ** Situated on the edge of the sought after village of Cranleigh and within 9 miles of Guildford...
3 Bedroom House | Asking Price £835,000
A detached and extended dormer style home with an adaptable arrangement of accommodation situated in this popular Surrey...
4 Bedroom House | Asking Price £850,000
A stunning, fully refurbished and extended character home in an idyllic edge of village setting with countryside views....
How much is your home worth?
Use our short form to request a valuation of your property.
Request a Valuation

