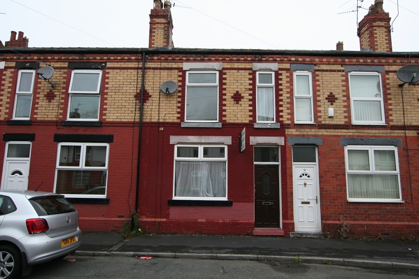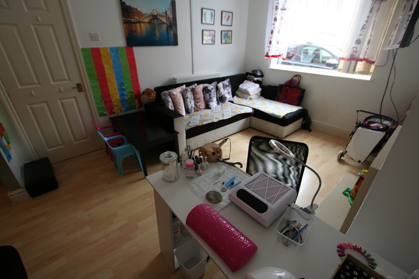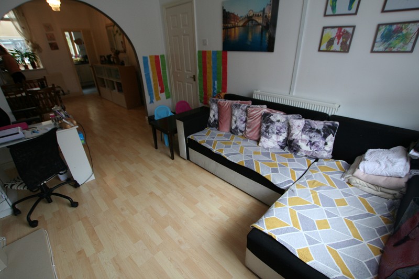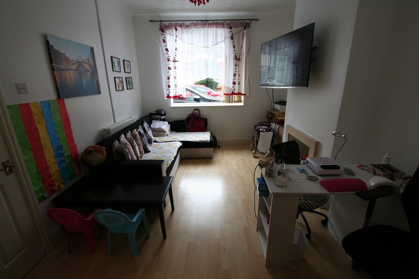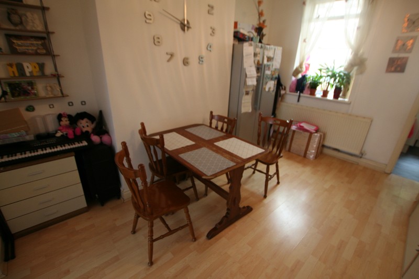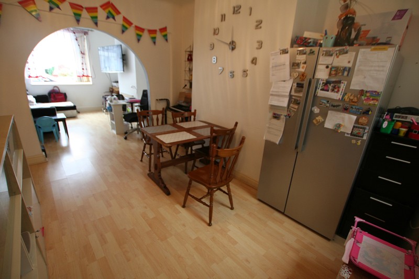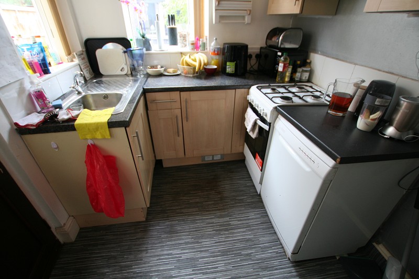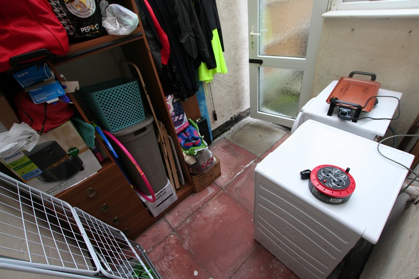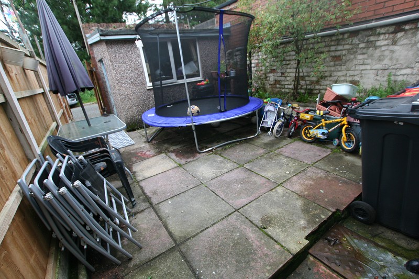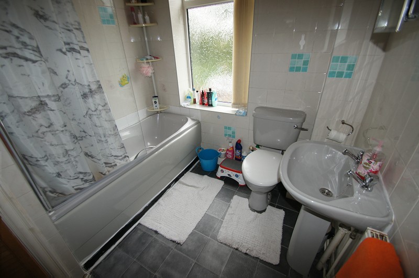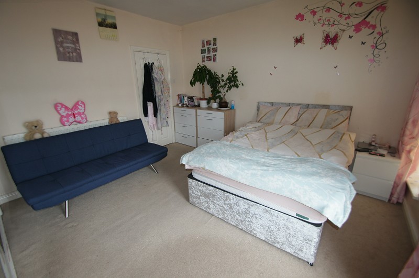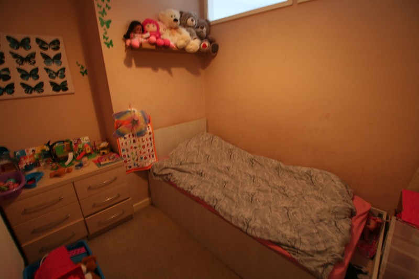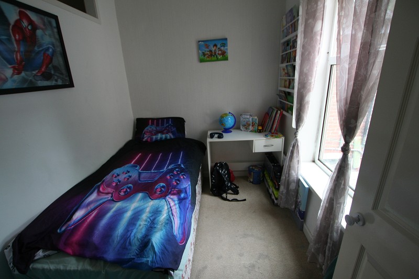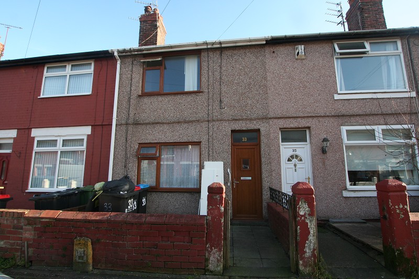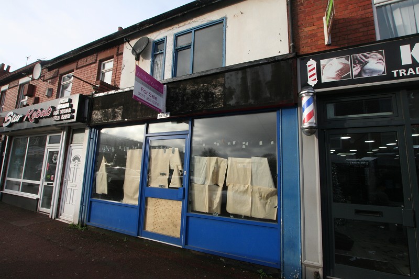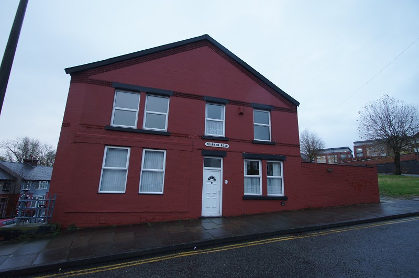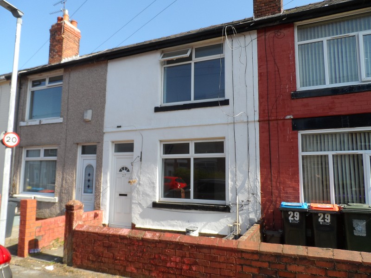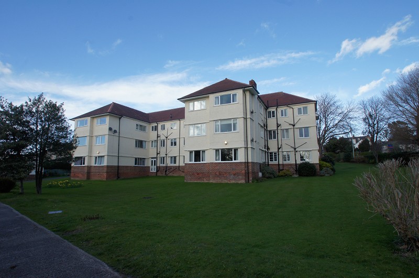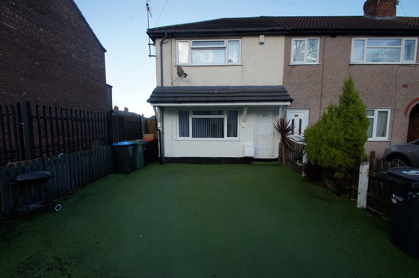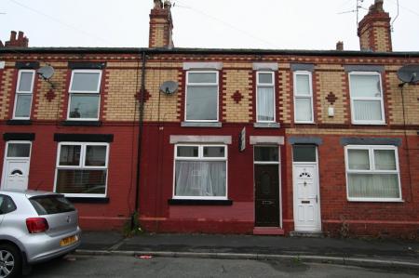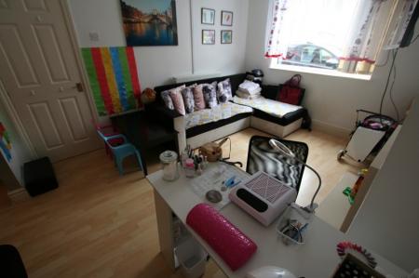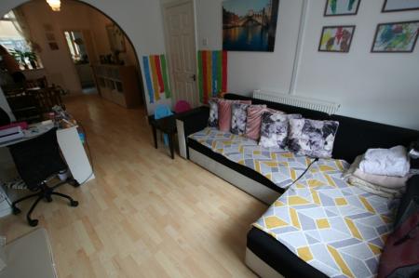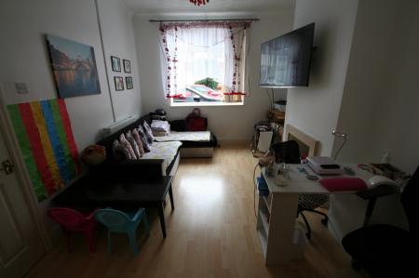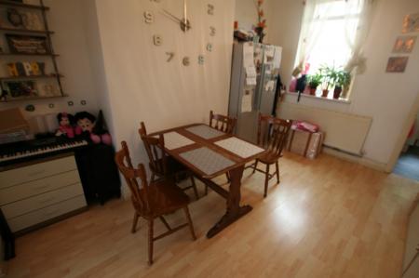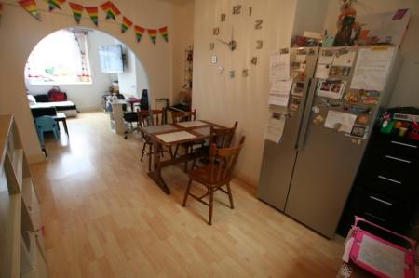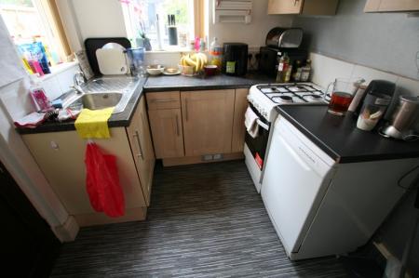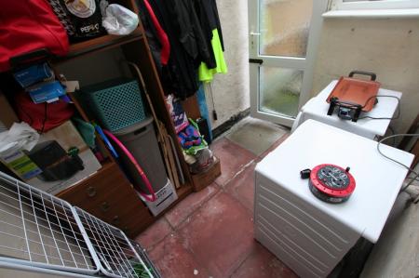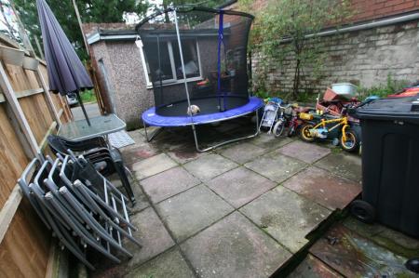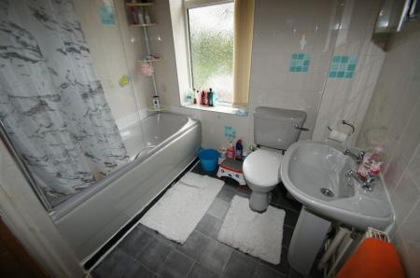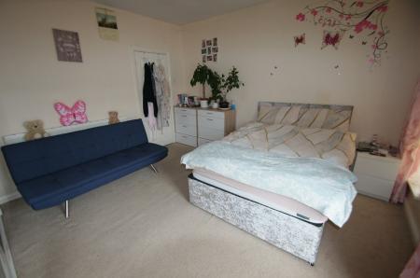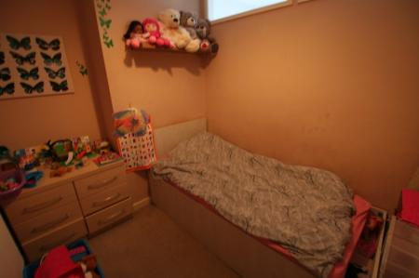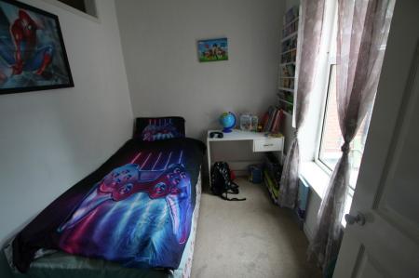- Combination boiler with radiators
- Double glazed
- Fitted kitchen
- Family bathroom
- 2 reception rooms
- Utility room / Private outside area
- Close to transport links and amenities
- Ideal for all types of buyers
- EPC Band D (67)
- Council tax band A
3 Bedroom Terraced House for sale in Ellesmere Port
Key Features:
3 Spacious Bedrooms: Plenty of room for your family to grow or host guests comfortably.
Modern Bathroom: Enjoy the luxury of beautifully designed bathrooms for your relaxation.
Sleek Kitchen: A fully equipped and modern kitchen to unleash your inner chef.
Private outside area: Perfect for outdoor gatherings or simply unwinding.
Great Location: Situated in an established residential area of Ellesmere Port, close to amenities and transport links.
Why Choose 20 Lime Street?
This property boasts a harmonious blend of contemporary style and functionality. With spacious interiors, ample natural light, and high-quality finishes, it offers an inviting ambiance that will make you feel right at home. The peaceful neighborhood provides a safe and family-friendly environment, ensuring a wonderful living experience.
Location, Location, Location!
Situated in the heart of Ellesmere Port, CH65 2AZ, this home enjoys proximity to excellent schools, local shops, recreational facilities, and public transport links. The location also allows for easy access to major roadways, making your daily commute a breeze.
Don't Miss This Opportunity!
Homes like this are in high demand, and 20 Lime Street won't be on the market for long. So, don't miss your chance to own this dream home! Whether you're looking to upgrade, downsize, or invest, this property ticks all the boxes.
Contact us today to schedule a viewing or for further details. Don't let this fantastic opportunity slip through your fingers! Call now and take the first step toward making 20 Lime Street your new address.
Note: All details provided are subject to change and should be verified independently. The property images are for illustrative purposes only.
Entrance Hall
UPVC entrance door opens to hall. Traditional staircase to first floor. Doors open to lounge and dining room. Wood laminate flooring.
Lounge (13' 07" x 10' 01" or 4.14m x 3.07m)
Front aspect UPVC double glazed window. Double radiator. Television point. Laminate flooring. Archway leads to dining room.
Dining Room (14' 0" x 10' 07" or 4.27m x 3.23m)
Rear aspect UPVC double glazed window. Laminate flooring. Single radiator. Door opens to kitchen.
Kitchen (8' 08" x 8' 0" or 2.64m x 2.44m)
The kitchen has been fitted with a range of units having light wood fascias with black speckled working surfaces comprising 3 base units and 4 wall mounted units. Single drainer stainless steel sink unit with window above. Further window .Tiled splash backs. Understairs storage space. Laminate effect cushion flooring. Door to Utility room.
Utility Room
Plumbed for washing machine. Door to rear garden.
Landing
Traditional staircase leads to lst floor. Access to roof space. Doors open to bedrooms and bathroom.
Bedroom 1 (13' 07" x 14' 01" or 4.14m x 4.29m)
Front aspect UPVC double glazed window. Built-in wardrobe. Single radiator. Carpet flooring.
Bedroom 2 (8' 06" x 7' 03" or 2.59m x 2.21m)
Two window lights. Single radiator. Carpet flooring.
Bedroom 3 (8' 05" x 7' 03" or 2.57m x 2.21m)
Rear aspect UPVC double glazed window. Single radiator. Carpet flooring.
Bathroom (7' 05" x 7' 02" or 2.26m x 2.18m)
The bathroom suite is grey comprising panelled bath with mains fed shower. Low level wc. Vanity wash hand basin. Fully tiled walls. Rear aspect obscured glazed window. Single radiator. Cupboard containing combination boiler. Tiled effect cushion flooring.
Outside
Rear Garden
Sunny rear garden not directly overlooked. Paved patio area. Wooden boundary fence. Rear wooden gate. Pebble dashed Workshop having power, storage facilities with wooden door.
Council Tax Band : A
Ground Rent : ££3 per year.
Service Charge : £0
Lease Length : 874 years
Important Information
- This is a Leasehold property.
Property Ref: 57498_PRA10584
Similar Properties
Highfield Road, Ellesmere Port, Cheshire. CH65
3 Bedroom Terraced House | £105,000
Opportunity to purchaser a larger than average three bedroom mid terrace property. Requiring a light programme of renova...
Whitby Road, Ellesmere Port, Cheshire. CH65
2 Bedroom Commercial Property | Guide Price £100,000
We are delighted to market for sale (may let) a commercial unit situated in the vibrant town of Ellesmere port having a...
Pearson Road, Birkenhead, Merseyside. CH42
3 Bedroom End of Terrace House | Guide Price £100,000
Being Sold via Secure Sale Online Bidding. Terms & Conditions Apply. Starting Bid £100,000. This property will be legall...
27 Highfield Road, Ellesmere Port, Cheshire. CH65 8BJ
2 Bedroom Terraced House | £110,000
Perfect for first-time buyers or savvy investors, this property offers a fantastic blend of comfort, space, and convenie...
Kirby Park Mansions, Ludlow Drive, West Kirby, Wirral, Merseyside. CH48
2 Bedroom Apartment | Guide Price £110,000
Being Sold via Secure Sale Online Bidding. Terms & Conditions Apply. Starting Bid £110,000. This property will be legall...
Cambridge Road, Ellesmere Port, Cheshire. CH65
2 Bedroom End of Terrace House | £110,000
Welcome to 57 Cambridge Road, a delightful 2-bedroom end terraced house situated in the heart of Ellesmere Port. This pr...
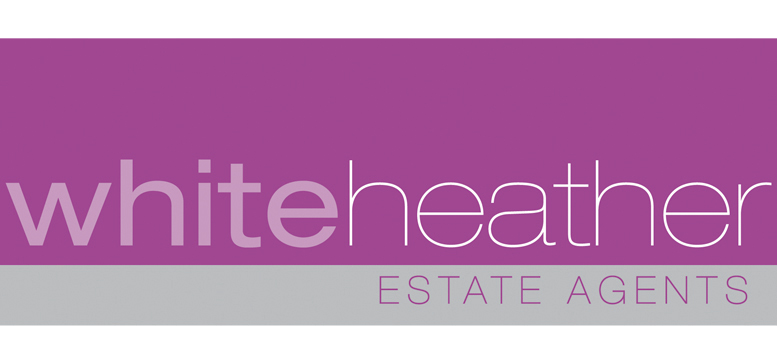
White Heather Estates (Ellesmere Port)
26 Whitby Road, Ellesmere Port, Merseyside, CH65 8AE
How much is your home worth?
Use our short form to request a valuation of your property.
Request a Valuation
