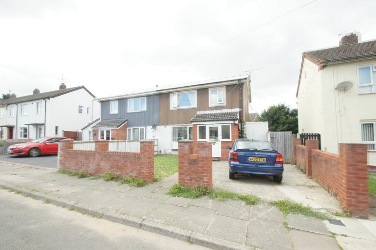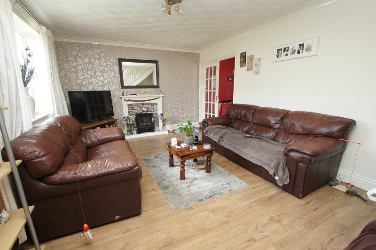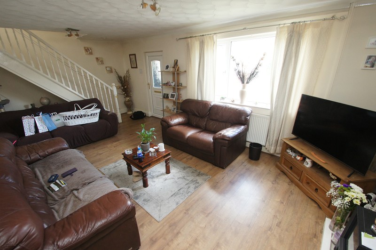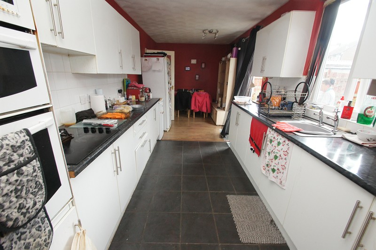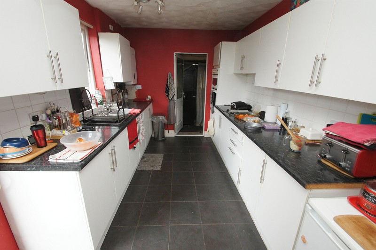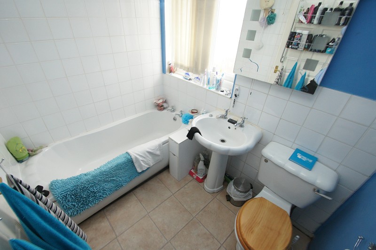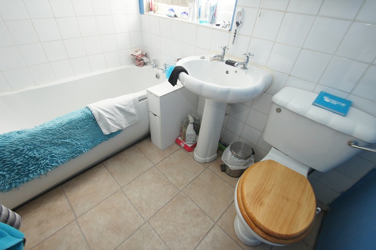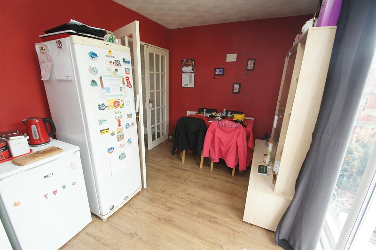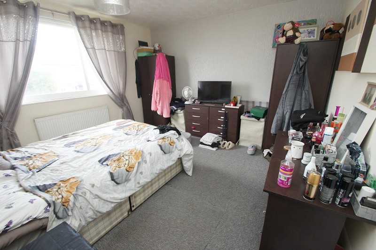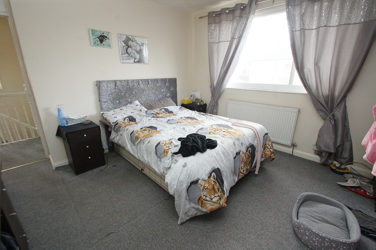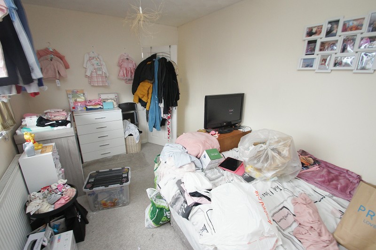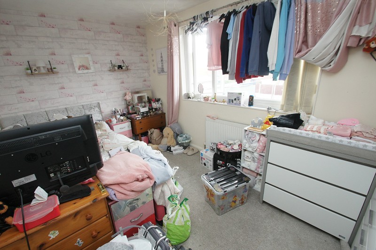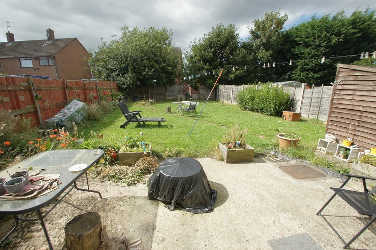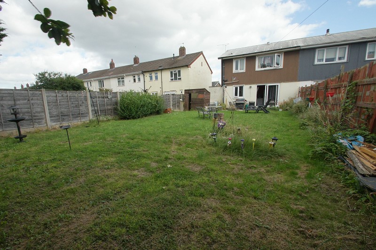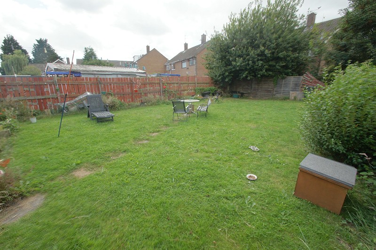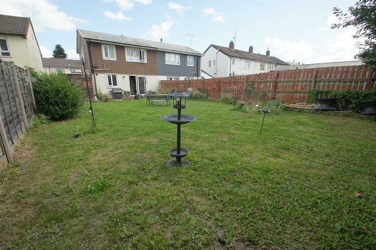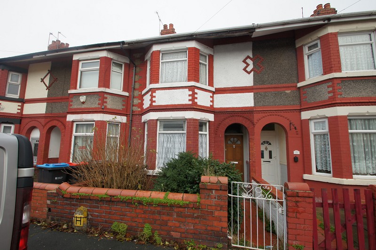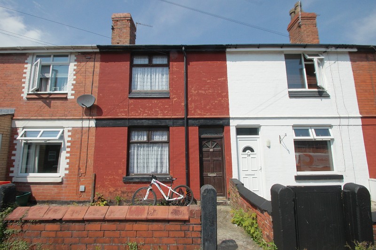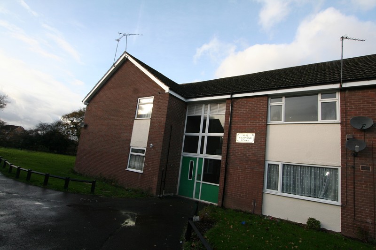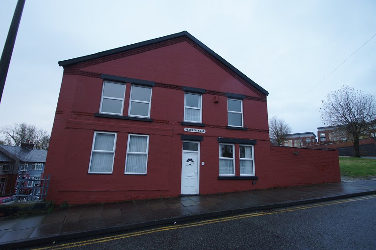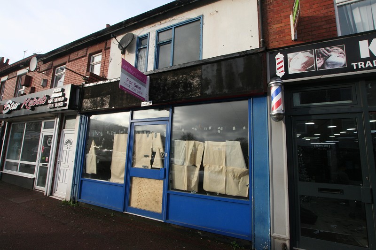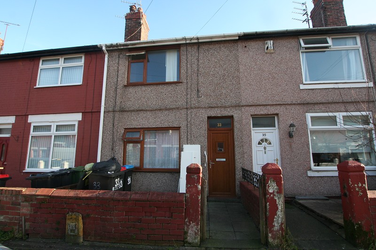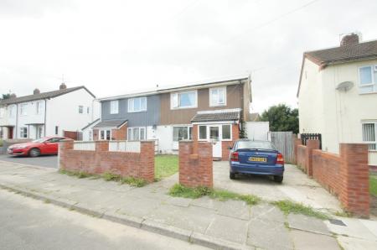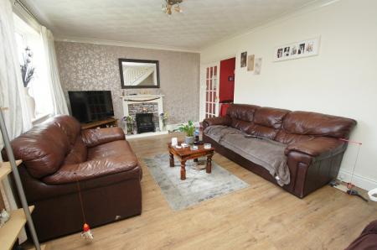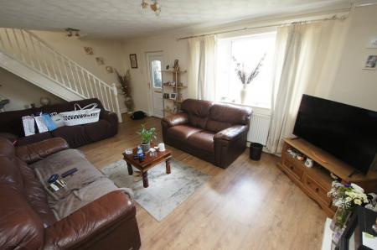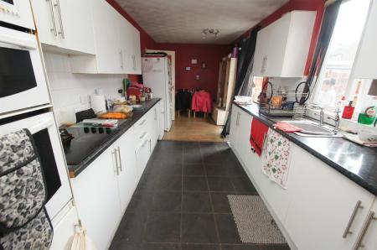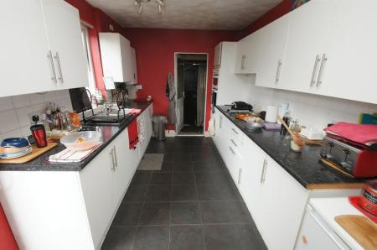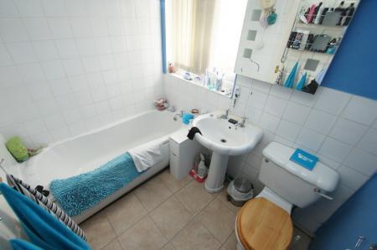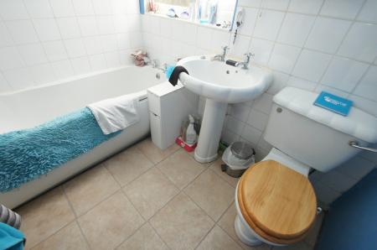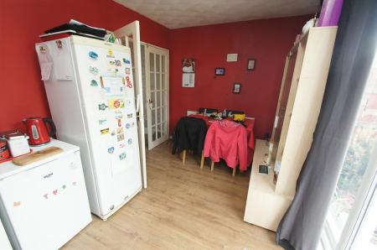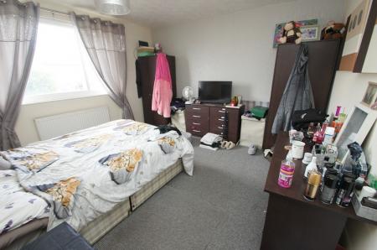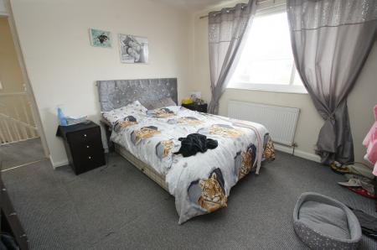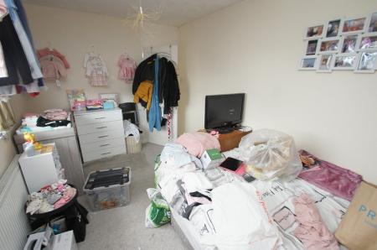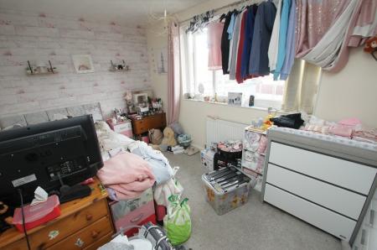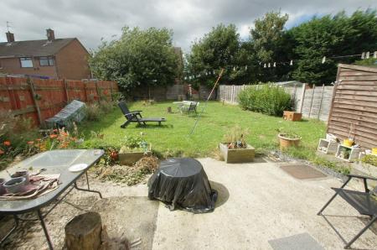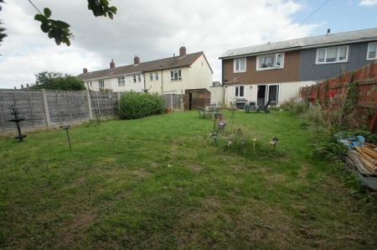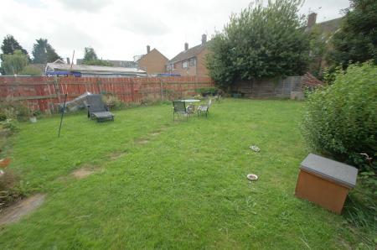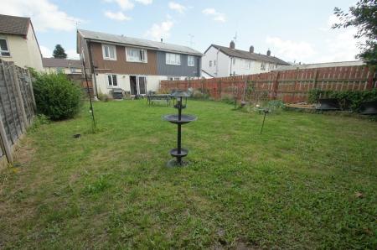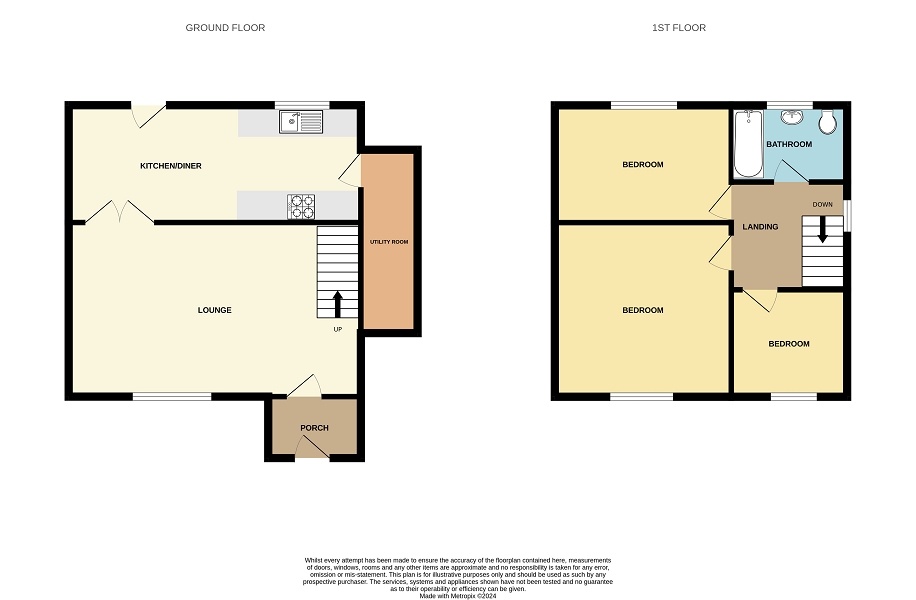- No onward chain / Being Sold via Secure Sale online bidding. Terms and Conditions apply
- Combination boiler and heating system
- Double glazed
- Modern fitted kitchen
- Utility room
- Fitted bathroom
- Driveway / off road parking
- Council tax band A
- Private garden to rear
- EPC Band D (67)
3 Bedroom Semi-Detached House for sale in Ellesmere Port
Being Sold via Secure Sale online bidding. Terms and Conditions apply
Key Features:
3 Bedrooms: Spacious and bright, perfect for a growing family.
Modern Kitchen: Newly renovated with contemporary finishes, complete with high-quality appliances.
2 reception rooms ideal for entertaining guests
Large Rear Garden: Private and fully enclosed, offering plenty of space for outdoor activities.
Off-Street Parking: Includes a driveway with space for two vehicles.
Property Description:
Welcome to 82 Newnham Drive, a beautifully presented 3-bedroom semi-detached home in a sought-after residential area of Ellesmere Port. This charming property offers a blend of modern living with the comfort and convenience of a family-friendly neighborhood.
Upon entering, you’ll be greeted by a spacious hallway leading to the open-plan living and dining area, where large windows flood the space with natural light. The modern kitchen boasts sleek countertops, ample storage, and is fitted with top-of-the-line appliances—perfect for those who love to cook.
Upstairs, you’ll find three well-proportioned bedrooms, each with ample wardrobe space. The master bedroom is particularly spacious, offering a peaceful retreat after a long day. The family bathroom is fully tiled and features a modern suite with a shower over the bath.
Outside, the property boasts a generously sized garden, ideal for children to play in or for hosting summer BBQs. The front of the property provides off-street parking for two cars, with additional on-street parking available.
Situated in the heart of Ellesmere Port, 82 Newnham Drive benefits from excellent local amenities, including shops, schools, and public transport links. It’s also just a short drive from major road networks, making it ideal for commuters.
This property is a must-see and is perfect for first-time buyers, families, or investors. Don’t miss out—schedule a viewing today!
Entrance Porch
UPVC part glazed entrance door with 2 UPVC window. Further door opens to lounge.
Lounge (20' 09" x 12' 08" or 6.32m x 3.86m)
Part glazed entrance door. Front aspect UPVC double glazed window. Laminate flooring. Traditional staircase to 1st floor. White wooden fireplace with plinth and coal effect decorative fire. Gas and electric trip switch understairs. Multi glass panelled door opens to kitchen/diner
Kitchen/Diner (20' 09" x 8' 08" or 6.32m x 2.64m)
The kitchen has been fitted with range of units having white gloss fascia with black speckled working surfaces comprising 9 base units, 11 wall mounted units and 1 set of 3 pull out drawers. Single drainer stainless steel sink unit with window above. Tiled splash backs. Dining area. Space for fridge/freezer. Worcester combination boiler. Built in oven and hob. Sliding patio doors to rear garden. Part glazed UPVC door to Utility room.
Utility Room (17' 07" x 4' 05" or 5.36m x 1.35m)
Space for fridge/freezer. Plumbed was washing machine and dryer. 2 single obscured glazed windows. Carpet flooring. Two wooden doors open to side entrance. Further wooden door to storage.
Landing
Spindle staircase. Access to roof space. Sides aspect window. Carpet flooring.
Bedroom 1 (12' 04" x 12' 07" or 3.76m x 3.84m)
Front aspect UPVC double glazed window. Wardrobe space. Television point. Single radiator. Carpet flooring.
Bedroom 2 (13' 05" x 9' 0" or 4.09m x 2.74m)
Rear aspect UPVC double glazed window. Space for wardrobe. Television point. Single radiator. Carpet flooring.
Bedroom 3 (9' 01" x 8' 05"Max Max or 2.77m x 2.57m Max)
width reducing 5'7"
Front aspect UPVC double glazed window. Laminate flooring.
Bathroom (7' 06" x 6' 01" or 2.29m x 1.85m)
The bathroom suite is white comprising panelled bath with electric wall mounted shower, pedestal wash hand basin and low level wc. Half tiled walls. Rear aspect obscured glazed window. Cushion flooring.
Rear Garden
Wooden boundary fencing. Paved patio area. Grass area. Various flowers and shrubs. Raised beds. Wooden shed. Wooden rear gate.
Front Garden
Brick boundary wall. Part laid to grass. Off road parking to accommodate 2 average cars. Paved driveway. Wooden gate to rear garden.
Council Tax Band : A
Important Information
- This is a Freehold property.
Property Ref: 57498_PRA10715
Similar Properties
Exeter Road, Ellesmere Port, Cheshire. CH65
3 Bedroom Terraced House | £95,000
White Heather Estates are pleased to bring to market this spacious three bedroomed family home ideal for all types of bu...
Grafton Road, Ellesmere Port, Cheshire. CH65
2 Bedroom Terraced House | £95,000
Bursting with potential this spacious two bedroom property would make the dream first home once a programme of renovatio...
Richmond Court, Ellesmere Port, Cheshire. CH65 9EA
2 Bedroom Flat | Fixed Price £85,000
Well presented throughout, this two bedroom ground floor apartment offers generous living space. Situated in a popular r...
Pearson Road, Birkenhead, Merseyside. CH42
3 Bedroom End of Terrace House | Guide Price £100,000
Being Sold via Secure Sale Online Bidding. Terms & Conditions Apply. Starting Bid £100,000. This property will be legall...
Whitby Road, Ellesmere Port, Cheshire. CH65
2 Bedroom Commercial Property | Guide Price £100,000
We are delighted to market for sale (may let) a commercial unit situated in the vibrant town of Ellesmere port having a...
Highfield Road, Ellesmere Port, Cheshire. CH65
3 Bedroom Terraced House | £105,000
Opportunity to purchaser a larger than average three bedroom mid terrace property. Requiring a light programme of renova...

White Heather Estates (Ellesmere Port)
26 Whitby Road, Ellesmere Port, Merseyside, CH65 8AE
How much is your home worth?
Use our short form to request a valuation of your property.
Request a Valuation
