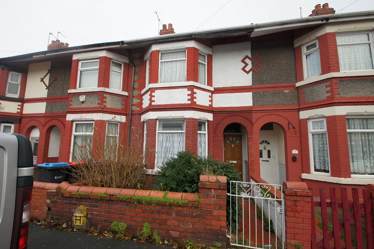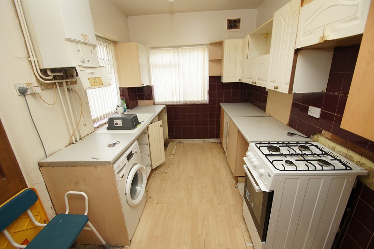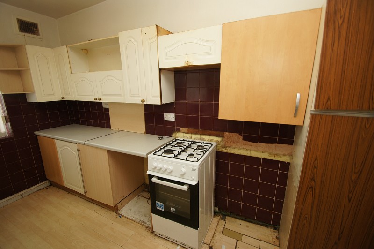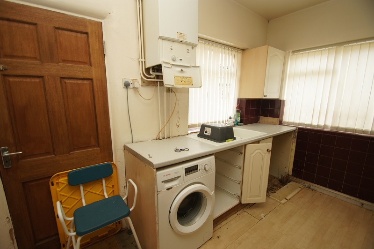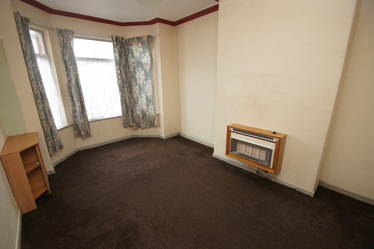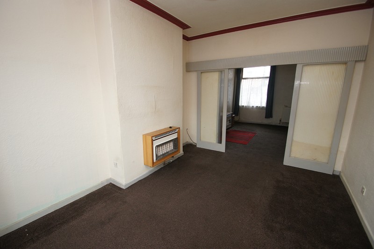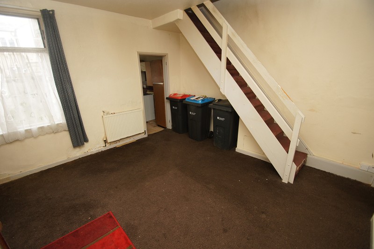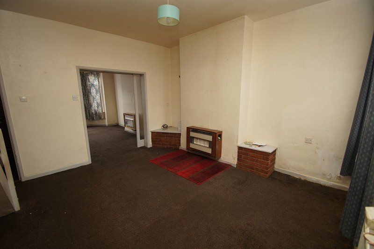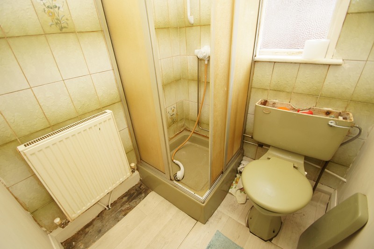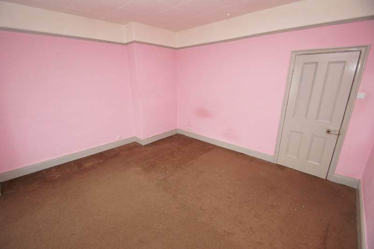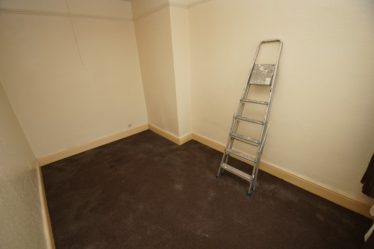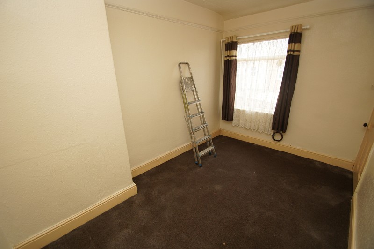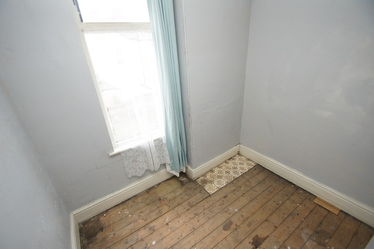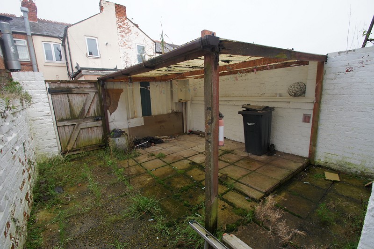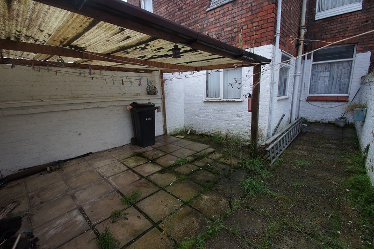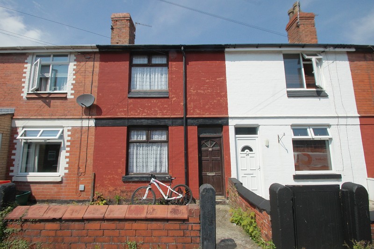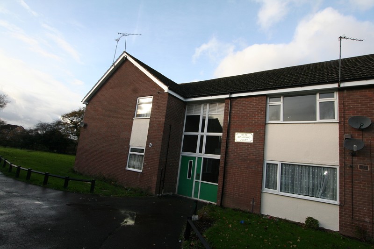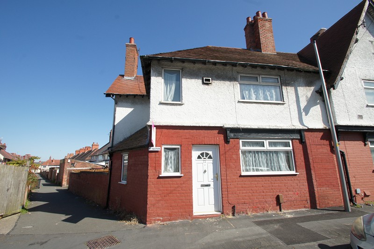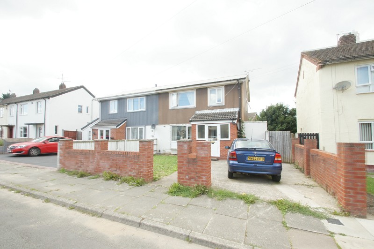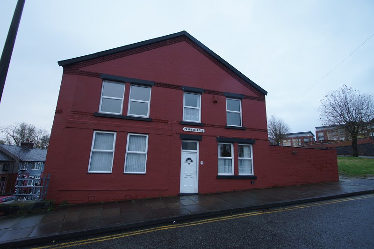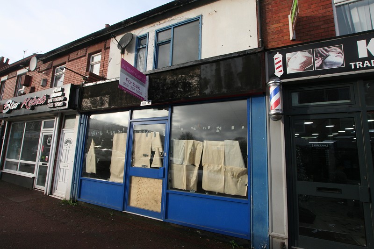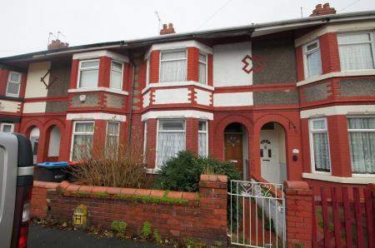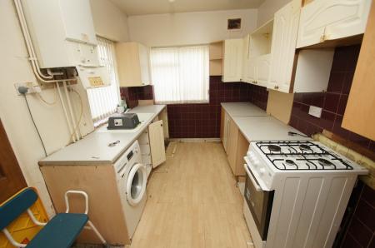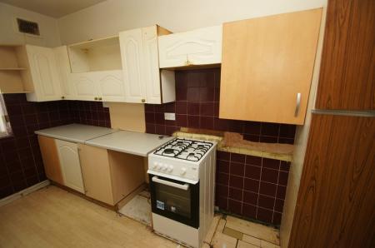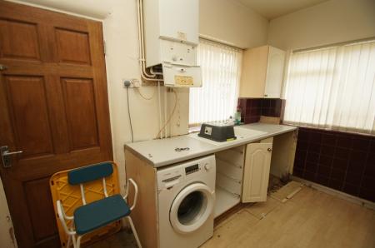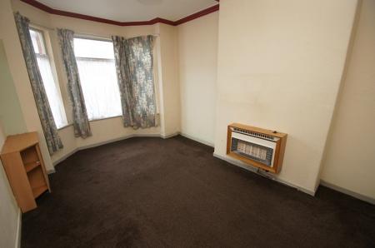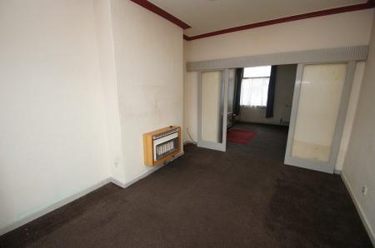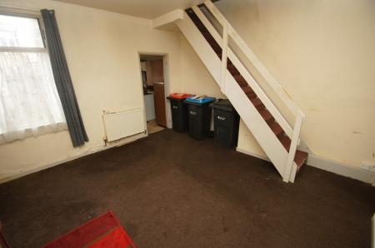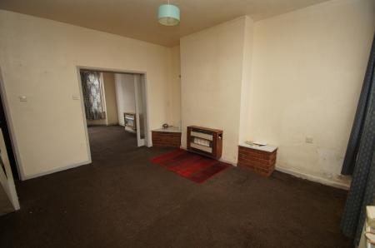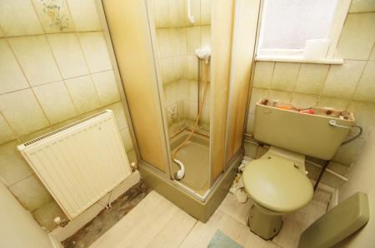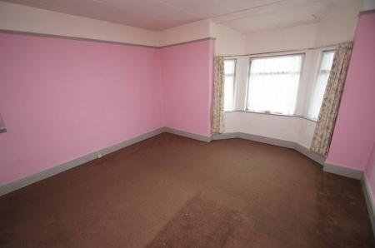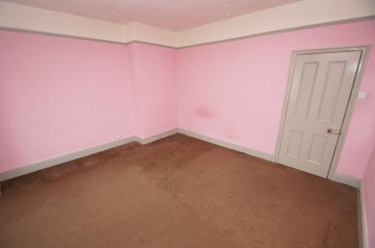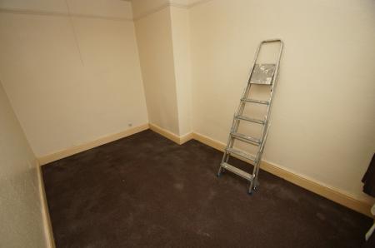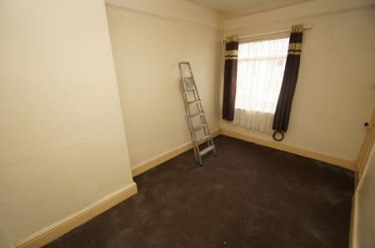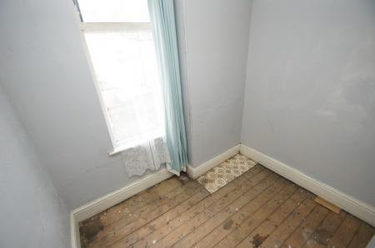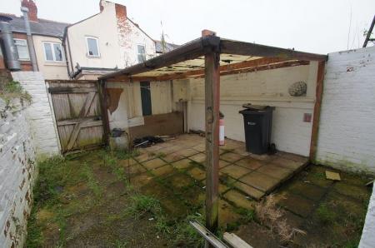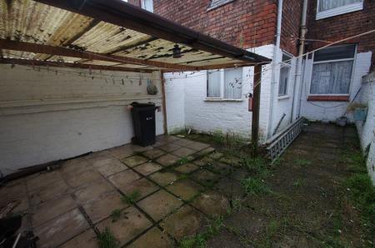- Town centre location
- No onward chain
- Gas central heating system
- Fitted kitchen
- Patio area to rear
- 2 reception rooms
- Three good sized bedrooms
- Council tax band A
- Energy performance certificate band D (60)
3 Bedroom Terraced House for sale in Ellesmere Port
White Heather Estates are pleased to bring to market this spacious three bedroomed family home ideal for all types of buyers. Situated in the heart of Ellesmere Port town centre within easy reach of good commuter links and retail/entertainment outlets. Requiring a full program of renovation an ideal opportunity to put your own stamp on the property. Boasting no onward chain.
Entrance Hall
Hardwood entrance door with glazing above. Telephone point. Wall mounted electric meter. Carpet flooring.
Lounge (15' 04" x 10' 0" or 4.67m x 3.05m)
Width reduces to 9'4".
Front aspect singled glazed bay window. Wall mounted gas fire. Gas meter. TV aerial point. Carpet flooring. Sliding doors to dining room.
Dining Room (13' 08" x 13' 09" or 4.17m x 4.19m)
Width reduces to 12'11"
Rear aspect single glazed window. Staircase leading to first floor. Wall mounted gas fire. Single radiator. Door open to kitchen.
Kitchen (12' 09" x 8' 0" or 3.89m x 2.44m)
The kitchen has been fitted with a range of units having cream fascia with grey speckled working surfaces comprising 7 base units and 10 wall mounted units. Single drainer white resin sink unit with matching mixer tap with side aspect single glazed window. Further rear aspect window. Half tiled walls. Plumbed for a washing machine. Cooker point. Space for fridge/freezer. Double radiator. Laminate flooring. Wall mounted gas boiler. Hardwood back door to side entrance.
Landing
Doors open to bedrooms and bathroom. Access to roof space.
Bedroom 1 (14' 0" x 13' 11" or 4.27m x 4.24m)
length reduces to 12'9" Width reduces to 12'9"
Front aspect single glazed bay window. Carpet flooring.
Bedroom 2 (13' 06" x 8' 05" or 4.11m x 2.57m)
Width reduces to 7'7"
Rear aspect single glazed window. Carpet flooring.
Bedroom 3 (7' 07" x 7' 00" or 2.31m x 2.13m)
Rear aspect single glazed window.
Shower Room (3' 10" x 6' 0" or 1.17m x 1.83m)
The bathroom suite is avocado comprising close couple wc and vanity wash hand basin. Walk in shower off mains. Half tiled walls. Single radiator. Cushion flooring.
Outside
Rear area
Sunny rear garden. Paved patio area. Brick boundary wall. Wooden gazebo.
Front area
Brick boundary wall. Wrought iron gate. Paved pathway. Various shrubs.
Council Tax Band : A
Important Information
- This is a Freehold property.
Property Ref: 57498_PRA10747
Similar Properties
Grafton Road, Ellesmere Port, Cheshire. CH65
2 Bedroom Terraced House | £95,000
Bursting with potential this spacious two bedroom property would make the dream first home once a programme of renovatio...
Richmond Court, Ellesmere Port, Cheshire. CH65 9EA
2 Bedroom Flat | Fixed Price £85,000
Well presented throughout, this two bedroom ground floor apartment offers generous living space. Situated in a popular r...
Heathfield Road, Ellesmere Port, Cheshire. CH65
4 Bedroom End of Terrace House | Guide Price £85,000
Being Sold via Secure Sale online bidding. Terms & Conditions apply. Being sold via secure sale online bidding, terms an...
Newnham Drive, Ellesmere Port, Cheshire. CH65
3 Bedroom Semi-Detached House | Guide Price £97,500
Being Sold via Secure Sale online bidding. Terms and Conditions apply. Boasting no onward chain and ideally located in a...
Pearson Road, Birkenhead, Merseyside. CH42
3 Bedroom End of Terrace House | Guide Price £100,000
Being Sold via Secure Sale Online Bidding. Terms & Conditions Apply. Starting Bid £100,000. This property will be legall...
Whitby Road, Ellesmere Port, Cheshire. CH65
2 Bedroom Commercial Property | Guide Price £100,000
We are delighted to market for sale (may let) a commercial unit situated in the vibrant town of Ellesmere port having a...

White Heather Estates (Ellesmere Port)
26 Whitby Road, Ellesmere Port, Merseyside, CH65 8AE
How much is your home worth?
Use our short form to request a valuation of your property.
Request a Valuation
