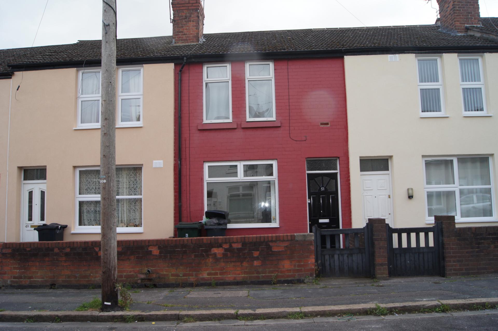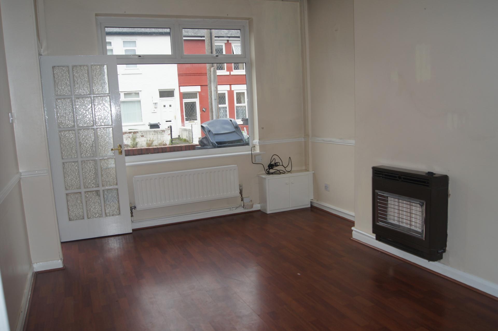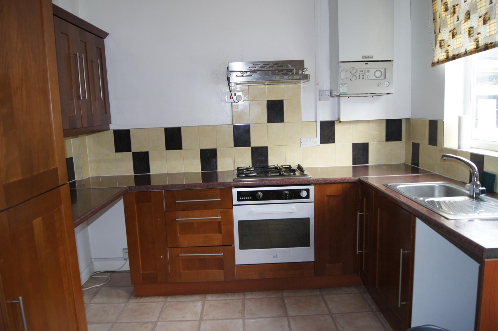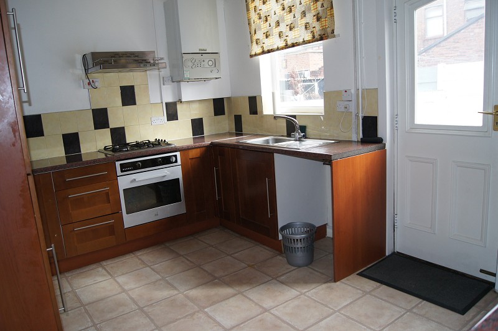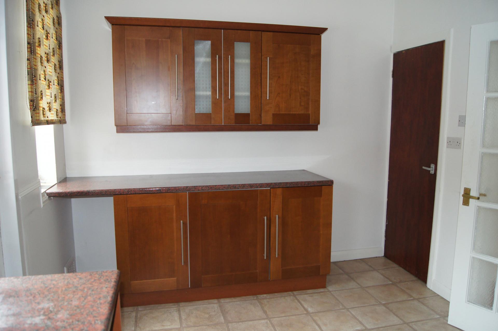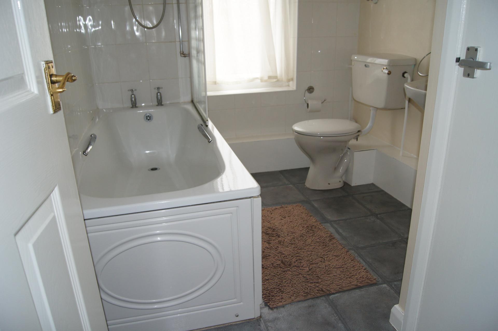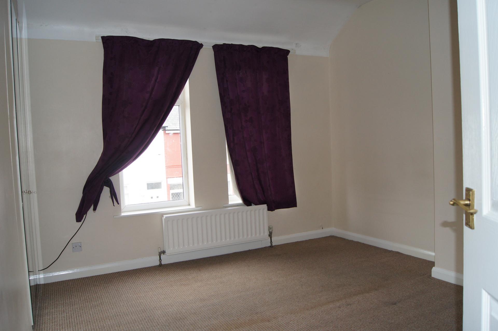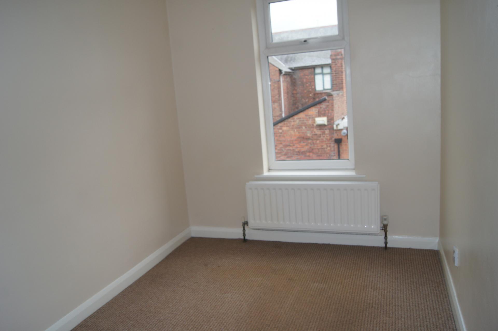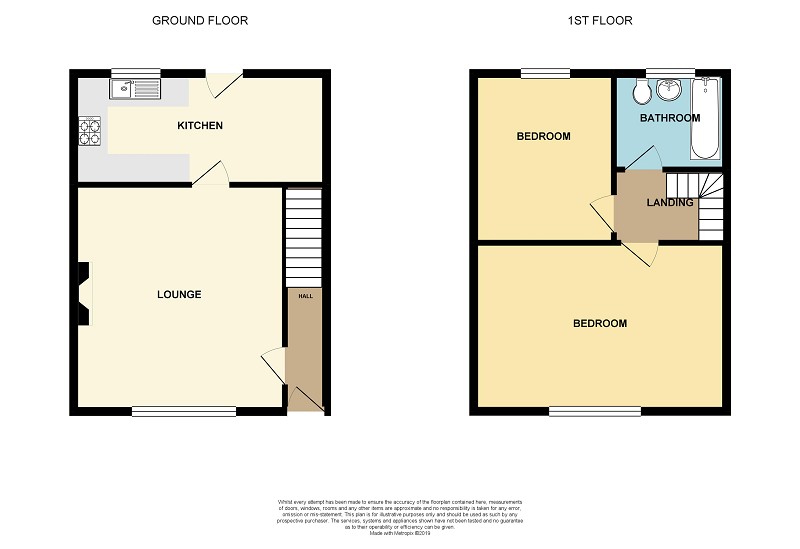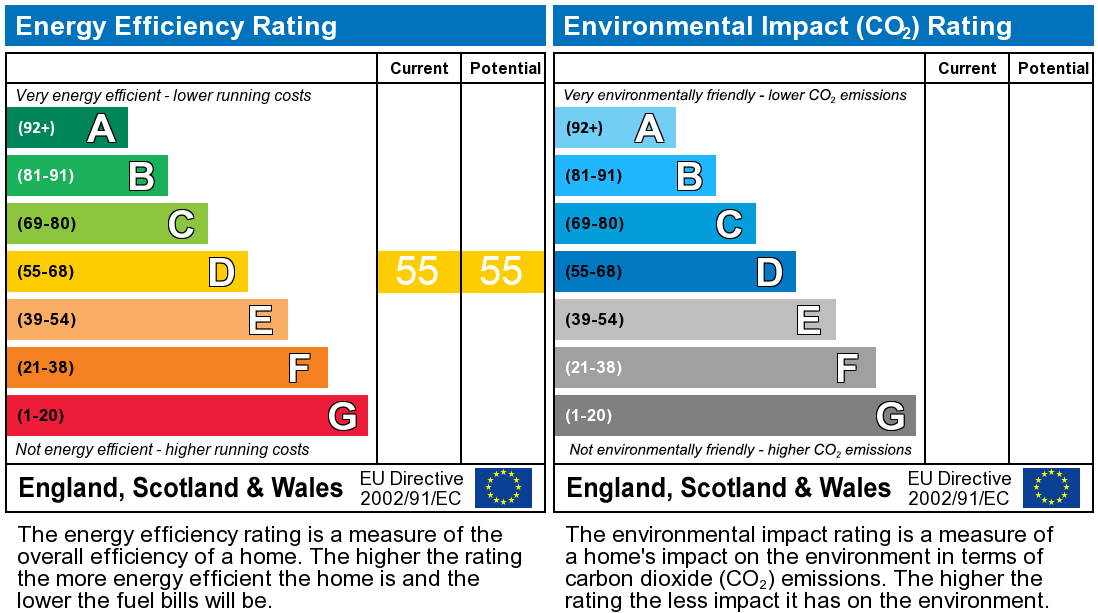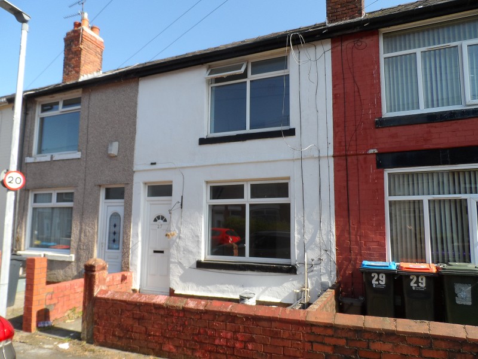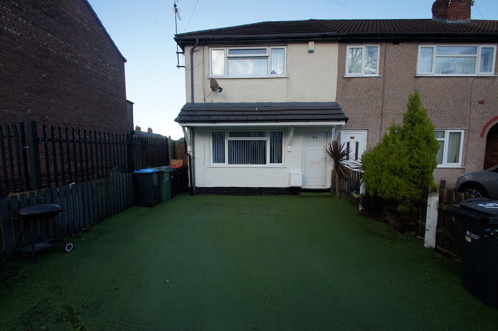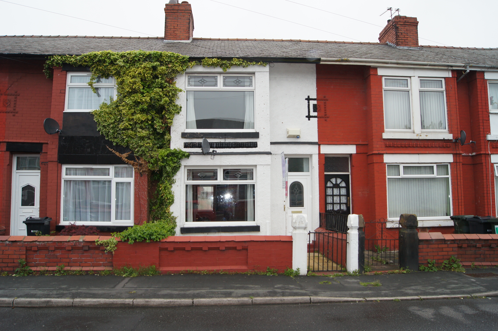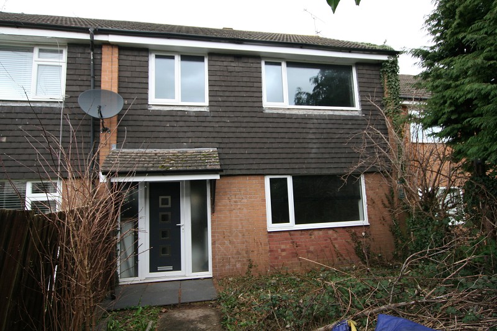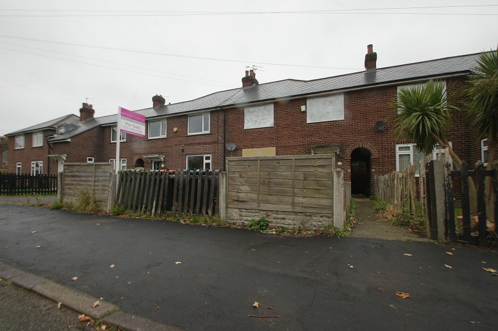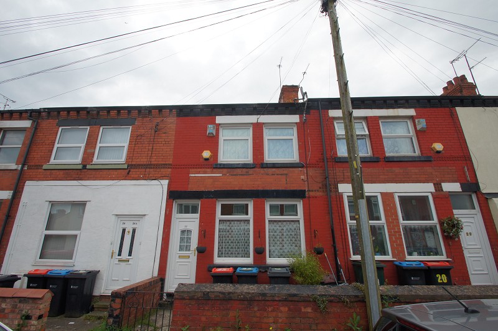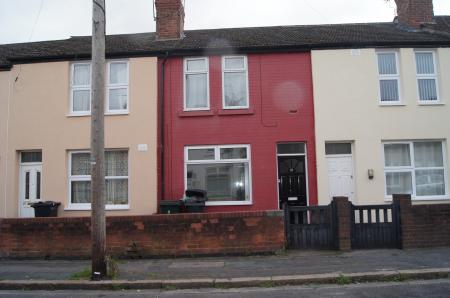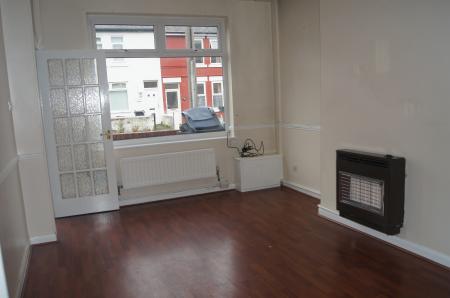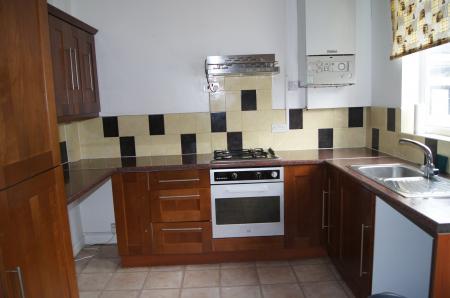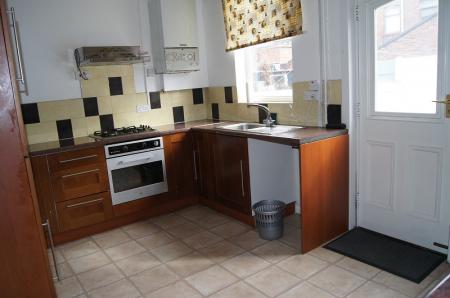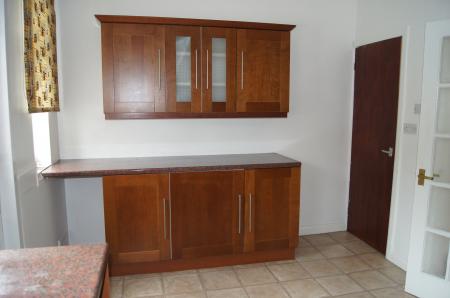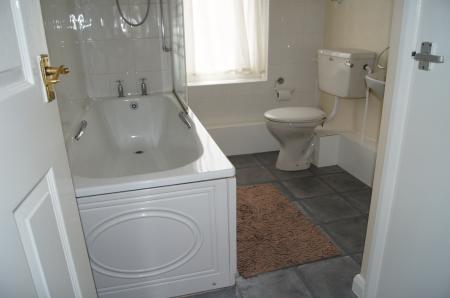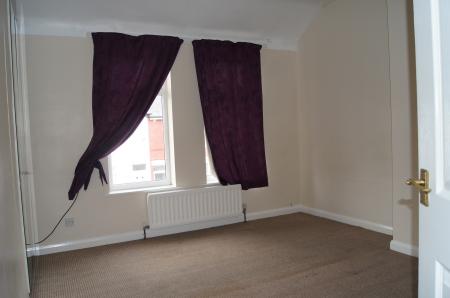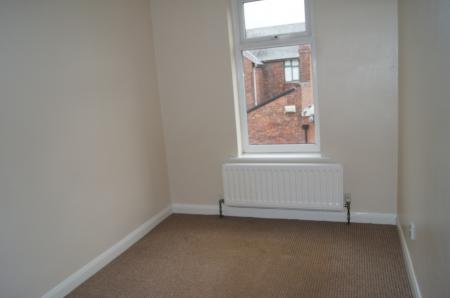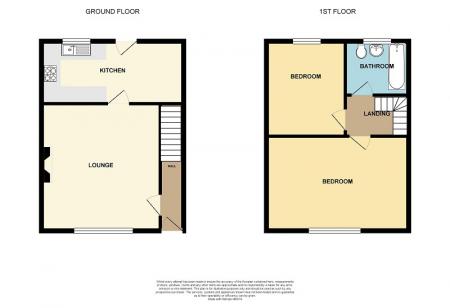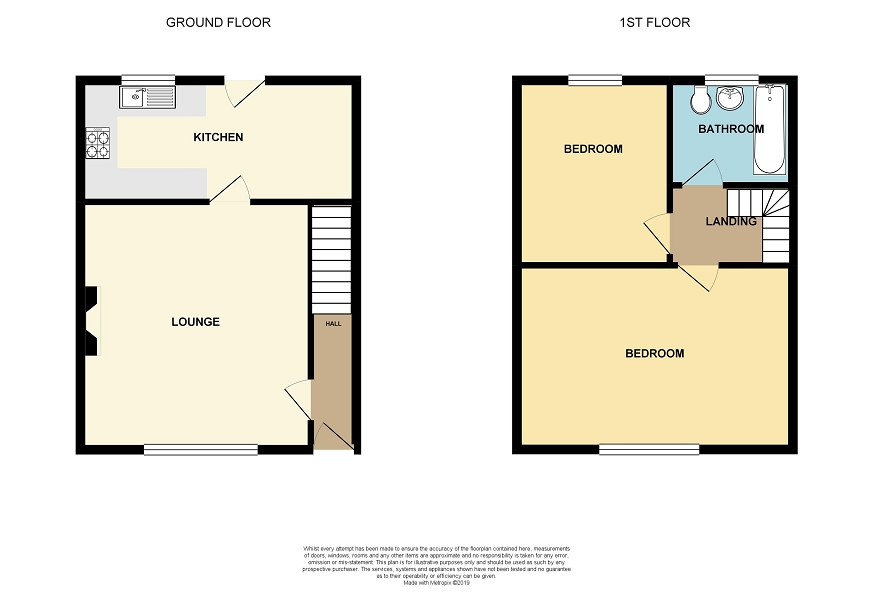- No Onward Chain
- Gas Heating System With Combination Boiler and Radiators
- Double Glazed
- Modern Fitted Kitchen
- White Bathroom Suite
- Rear patio area
- Town centre location/No Onward Chain
- Ideal for first time buyers or investors
- EPC Band D
- Council Tax Band A
2 Bedroom Terraced House for sale in Ellesmere Port
White heather estates are delighted to market for sale this stunning 2 bedroom terraced property ideal for first time buyers or investors
Introducing 51 Woodfield Road, Ellesmere Port. Nestled in the heart of Ellesmere Port town centre, this exceptional home offers the perfect blend of style, comfort, and convenience. With its prime location and impressive features, it's the ideal property you've been searching for!
Key Features:
Spacious and well presented
2 bedrooms, perfect for a first home or rental accomodation
Bright and inviting living areas
Modern kitchen with high-end appliances
Private patio rear area, ideal for outdoor entertaining
Town centre location, Close proximity to amenities and excellent schools
Convenient transport links to nearby cities
Property Overview:
As you step into this magnificent residence, you'll be greeted by a welcoming atmosphere and an abundance of natural light. The spacious living areas provide ample room for relaxation and socializing, while the stylishly designed kitchen boasts top-of-the-line appliances, making cooking a joy.
Upstairs, you'll find two generously sized bedrooms, each offering a tranquil retreat for every family member along with a family bathroom.
Location:
Situated in the sought-after area of Ellesmere Port, this home enjoys easy access to a host of local amenities, including shops, restaurants, and leisure facilities. Families will appreciate the proximity to excellent schools, ensuring top-quality education for their children.
For those who commute, this property offers excellent transport links to nearby cities, making travel a breeze. Whether you're heading to work or exploring the beautiful Cheshire countryside, you'll be perfectly positioned to enjoy it all.
Don't miss out on this incredible opportunity to make 51 Woodfield Road your dream home. Contact us today to arrange a viewing and experience the wonders of Cheshire living firsthand! ??
Entrance
Hardwood partly glazed front door . Fully glazed wooden door opens to lounge. Stairs leading to first floor.
Lounge (15' 05" x 10' 09" or 4.70m x 3.28m)
Front aspect UPVC double glazed window. Wooden fire surround housing mounted gas fire (fire has been condemned) . Double radiator. Gas meter in cupboard. Laminate flooring. Fully glazed door to kitchen.
Kitchen (13' 06" x 9' 04" or 4.11m x 2.84m)
The kitchen has been fitted with a range of units having medium wood finish with burgundy speckled working surfaces comprising 8 base units including 1 three pull out drawer and 9 wall mounted units including 1 part glazed fronted unit. (One of the units contains fridge/freezer). Storage cupboard containing trip switches, electric meter and wooden shelves. Built-in electric oven and gas hob. Wall mounted extractor fan. Single drainer stainless steel stink unit having window above. Tiled splash backs. UPVC part glazed door to rear area having rear aspect window beside. Plumbed for washing machine. Wall mounted boiler. Double radiator. Tiled effect cushion flooring.
Landing
Access to roof space. Carpet. Double radiator. Doors open to bedrooms and bathroom.
Bedroom 1 (10' 09" Max x 13' 01" or 3.28m Max x 3.99m)
Length reduces to 10'1"
Front aspect UPVC double glazed window. Built-in wardrobes. Double radiator. Carpet.
Bedroom 2 (12' 01" x 6' 08" or 3.68m x 2.03m)
Rear aspect UPVC double glazed window. Space for wardrobe. Single radiator. Carpet.
Bathroom (9' 04" x 6' 05" or 2.84m x 1.96m)
The bathroom suite is white comprising panelled bath with over bath electric shower. Pedestal wash hand basin and low level wc. Half tiled walls. Rear aspect UPVC obscured glazed window. Storage with shelves for towels. Tiled effect cushion flooring.
Outside
Rear area
Brick boundary wall. Corrugated shed. Wooden rear gate.
Important Information
- This is a Freehold property.
Property Ref: 57498_PRA10562
Similar Properties
27 Highfield Road, Ellesmere Port, Cheshire. CH65 8BJ
2 Bedroom Terraced House | £110,000
Perfect for first-time buyers or savvy investors, this property offers a fantastic blend of comfort, space, and convenie...
Cambridge Road, Ellesmere Port, Cheshire. CH65
2 Bedroom End of Terrace House | £110,000
Welcome to 57 Cambridge Road, a delightful 2-bedroom end terraced house situated in the heart of Ellesmere Port. This pr...
Exeter Road, Ellesmere Port, Cheshire. CH65 8AW
2 Bedroom Terraced House | £110,000
The property benefits from a large modern bathroom and fitted kitchen with plenty of cupboard space. UPVC Double glazed...
Flint Court, Ellesmere Port, Cheshire. CH65
3 Bedroom Terraced House | £115,000
Boasting No Onward chain and an attractive price for a quick sale we are delighted to market for sale this well presente...
Princes Road, ELLESMERE PORT, Cheshire. CH65 8EZ
4 Bedroom Terraced House | £115,000
White Heather Estates are pleased to bring to market this spacious four bedroomed family home. Situated in a popular res...
Cambridge Road, Ellesmere Port, Cheshire. CH65
2 Bedroom Terraced House | £115,000
The property benefits from a large bathroom and fitted kitchen with plenty of cupboard space. UPVC Double glazed windows...

White Heather Estates (Ellesmere Port)
26 Whitby Road, Ellesmere Port, Merseyside, CH65 8AE
How much is your home worth?
Use our short form to request a valuation of your property.
Request a Valuation
