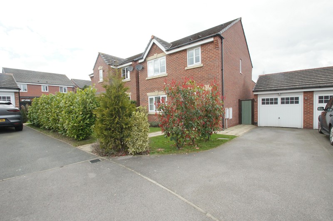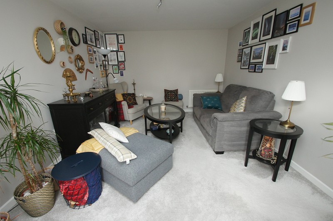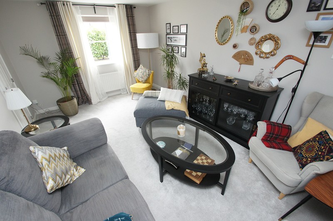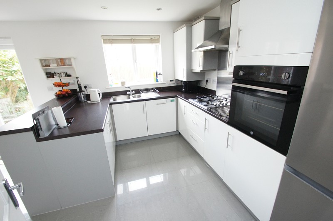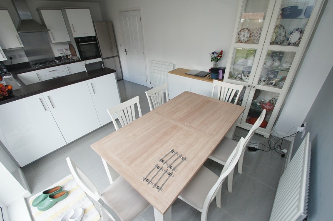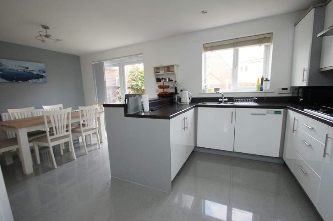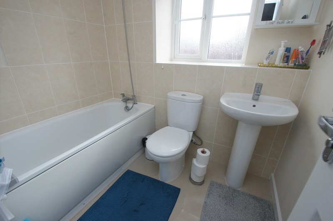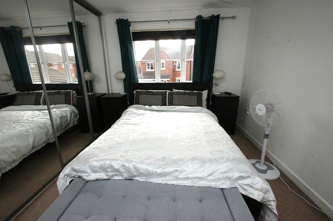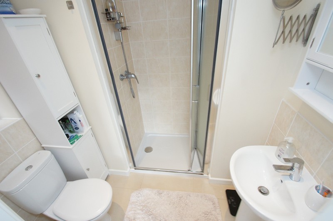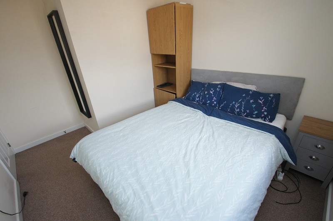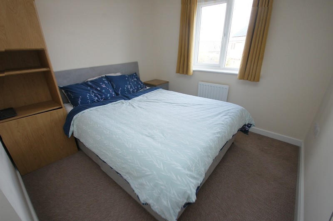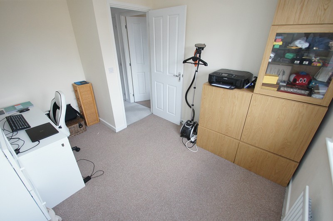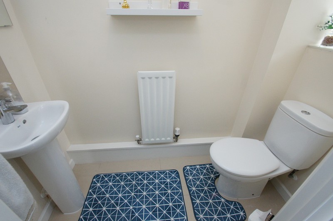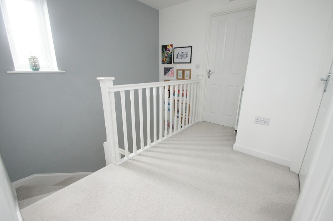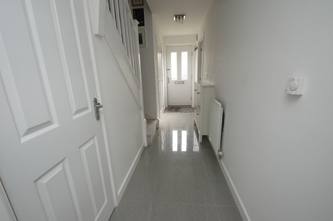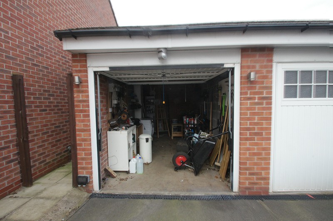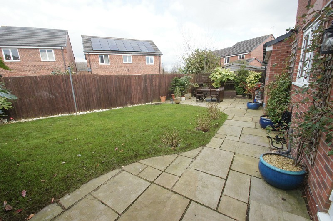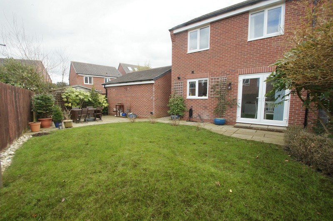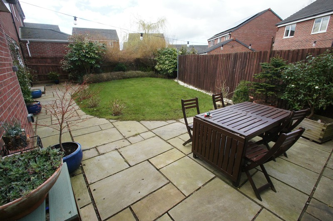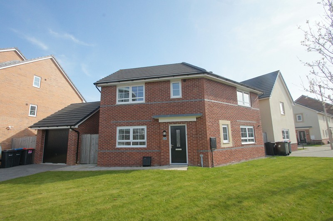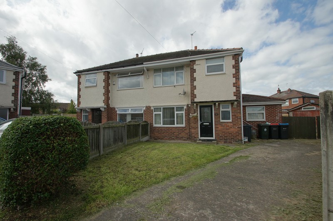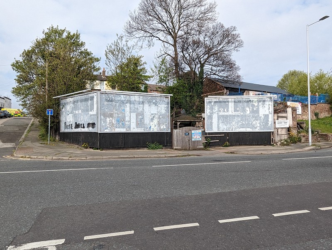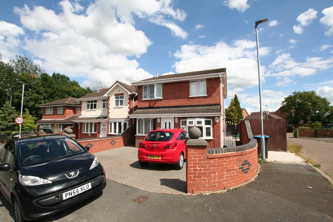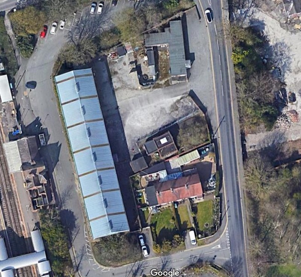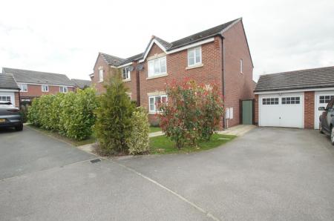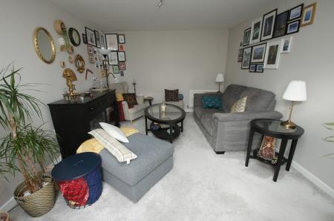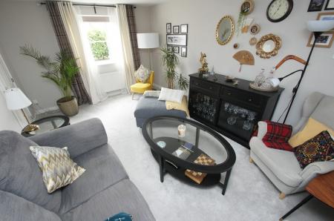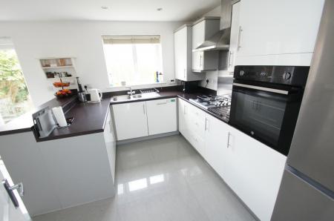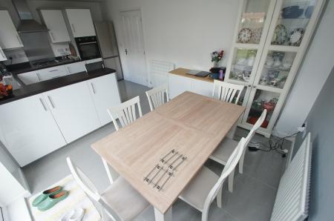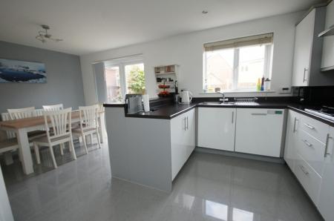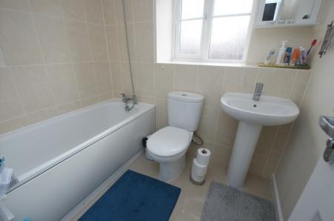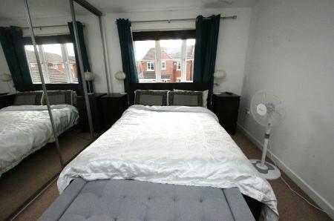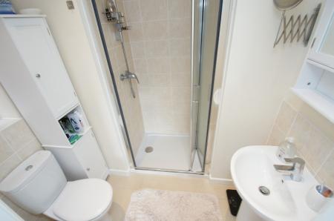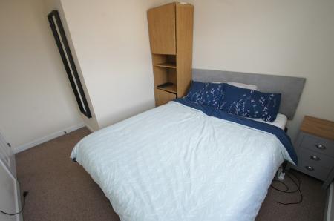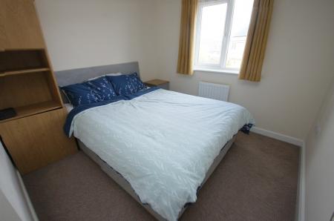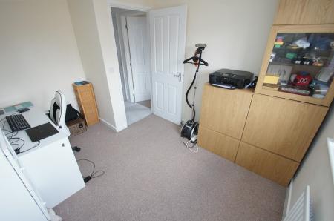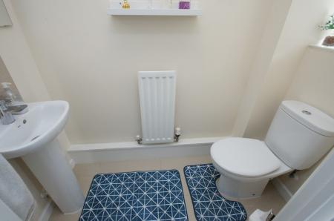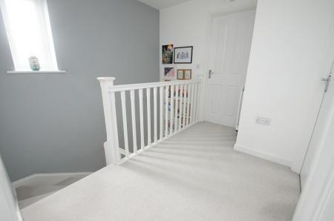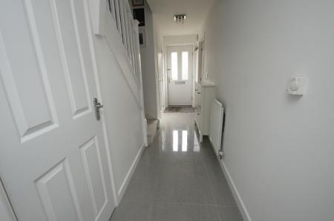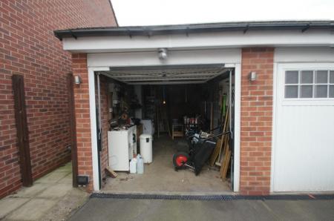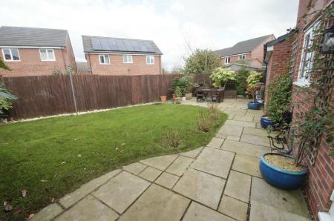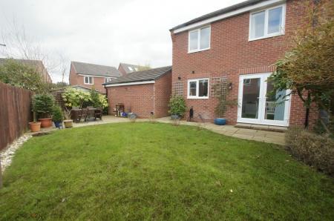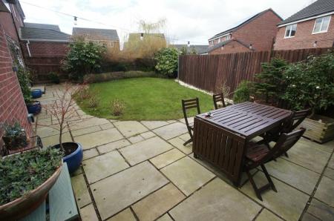- No onward chain
- Gas central heating system with radiators
- Double glazed UPVC windows
- Modern fitted kitchen
- Modern family bathroom
- Ensuite and downstairs w.c
- Garage
- Driveway / Off road parking
- Large private rear garden
- Transport and commuter links within easy reach
3 Bedroom Detached House for sale in Ellesmere Port
For Sale: Stunning 3 Bedroom Detached Home at 6 Scafell Close maintained to the highest of standard by its current owners and boasting "No Onward Chain". Built in 2014 the property is fitted with the highest quality of fixtures and fittings throughout. Situated in the vibrant town of Overpool and within easy reach of commuter links to the m53 making the commute to work a doodle. Early viewing advised to avoid disappointment.
Property briefly comprises :
Spacious Living Areas: Enjoy a generous living room perfect for family gatherings and entertaining guests.
Modern Kitchen/Diner: Equipped with contemporary fittings and ample storage space for all your culinary needs. Patio doors opening to a tranquil and private rear garden.
Three Comfortable Bedrooms: Including a master suite with an en-suite bathroom, providing a private retreat.
Family Bathroom: A well-appointed bathroom serving the additional bedrooms.
Private Garden: A well-maintained garden offering a serene outdoor space for relaxation and recreation.
Parking: Includes a driveway with space for multiple vehicles.
Location Highlights:
Convenient Transport Links: Overpool train station is just 700 meters away, providing easy access to surrounding areas.
Excellent Schools Nearby: Rivacre Valley Primary School (600 meters) and Ellesmere Port Church of England College (1.5 kilometers) are both rated 'Good' by Ofsted.
Local Amenities: Close proximity to shopping centers, parks, and recreational facilities.
Don't Miss Out! This beautifully presented home at 6 Scafell Close offers modern living in a sought-after location. Whether you're a growing family or looking for a spacious residence, this property is a must-see.
Contact Us Today: To arrange a viewing or for more information, please contact our estate agent at [insert contact details].
Disclaimer: All property details and market insights are based on current information and are subject to change.
Front Garden
Driveway for approx 2 vehicles. Mainly laid to lawn with various plants and shrubbery. Concrete pathway to entrance door. Part glazed composit entrance door opens to hallway. Further wooden gate opening to rear garden. Access to detached garage via up and over door.
Hallway
Single radiator. Ceramic tiled flooring. Panelled door opens to w.c. Further panelled door opens to under stairs storage space. Turned staircase leads to first floor.
WC
Front aspect double glazed upvc window. Push button toilet. Pedestal wash hand basin. Single radiator. Ceramic tiled flooring.
Lounge (16' 07" x 10' 07" or 5.05m x 3.23m)
Front aspect double glazed upvc window. Two single radiators. Carpet flooring.
Kitchen/Diner (18' 01" x 11' 06" or 5.51m x 3.51m)
The kitchen has been fitted with a range of units having white high gloss effect having complementary brown laminate worktop which consists of 11 base units including one by three drawer unit, integrated dishwasher, integrated washing machine. Built in electric oven. Gas hob with a stainless steel extractor fan above. Space for fridge/freezer. Gas combination boiler. 1 1/2 bowl single stainless steel sink unit with matching mixer tap and rear aspect double glazed window above. Tiled splash backs. Ceramic tiled flooring throughout. Two wall mounted single radiators. Television point. UPVC double opening patio doors open to rear garden.
Rear Garden
Mainly laid to lawn with various plants and shrubbery. Wooden boundary fencing. Concrete tiled pathway.
Landing
Carpet flooring. Access to fully insulated loft space. Side aspect double glazed upvc window. Door opens to bedrooms and bathroom. Further door opens to storage cupboard containing heating system for hot water.
Bedroom 1 (12' 08" x 11' 04" or 3.86m x 3.45m)
Front aspect double glazed upvc window. Carpet flooring. Built in sliding mirrored wardrobes. Television point. Panelled door opens to ensuite.
En-suite shower room
Push button toilet. Pedestal wash hand basin. Part tiled walls. Walk in mains fed shower. Ceramic tiled flooring. Single radiator.
Bedroom 2 (9' 01" x 11' 04" or 2.77m x 3.45m)
9.1 x 11.4 reducing to 9.5
Rear aspect upvc double glazed window. Single radiator. Carpet flooring. Tv point.
Bedroom 3 (11' 09" x 8' 07" or 3.58m x 2.62m)
11.9 reducing to 9.4 x 8.7 reducing to 5.2
Rear aspect upvc double glazed window. Television point. Single radiator. Carpet flooring.
Bathroom (6' 06" x 6' 09" or 1.98m x 2.06m)
The bathroom suite is white and comprises a panelled bath with an overbath shower. Push button toilet. Pedestal wash hand basin. Part tiled walls. Rear aspect obscured double glazed window. Ceramic tiled flooring.
Council Tax Band : D
Ground Rent : £150
Service Charge : £n/a
Lease Length : 131 years
Important Information
- This is a Leasehold property.
Property Ref: 57498_PRA10778
Similar Properties
Princeton Way, Ellesmere Port. CH65
3 Bedroom Detached House | £265,000
Introducing 20 Princeton Way, a modern and spacious 3 bedroom detached home nestled in the heart of Ellesmere Port. Buil...
Girton Close, Ellesmere Port, Cheshire. CH65
3 Bedroom Semi-Detached House | £165,000
Boasting no onward chain and maintained to the highest order by its current owners this three bedroom semi detached fami...
Church Road, Birkenhead, Merseyside. CH42
Land | Guide Price £155,000
*FOR SALE VIA ONLINE AUCTION* terms and conditions apply* We are pleased to offer to auction this potential development...
Coppice Green, Elton, Chester, Cheshire. CH2
3 Bedroom Detached House | £280,000
Welcome to 5 Coppice Green, a beautiful and contemporary 3-bedroom family home nestled in the heart of Elton, Chester. T...
Hooton Road, Hooton, Ellesmere Port, Cheshire. CH66
Land | Guide Price £950,000
Land for Sale by Auction: Prime Development Opportunity on B5133 Hooton Road adjacent to Hooton main line railway statio...

White Heather Estates (Ellesmere Port)
26 Whitby Road, Ellesmere Port, Merseyside, CH65 8AE
How much is your home worth?
Use our short form to request a valuation of your property.
Request a Valuation
