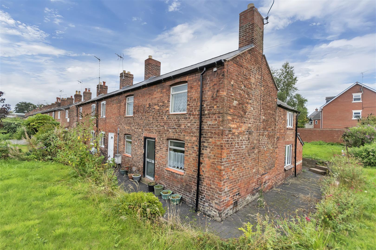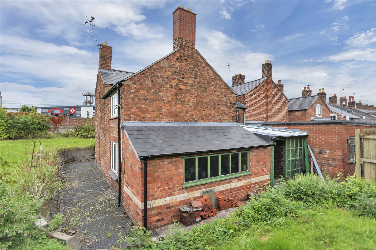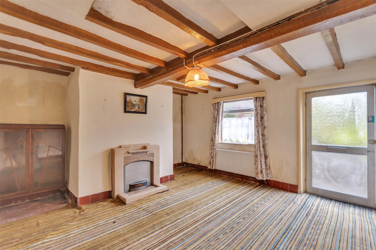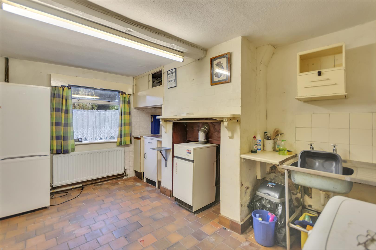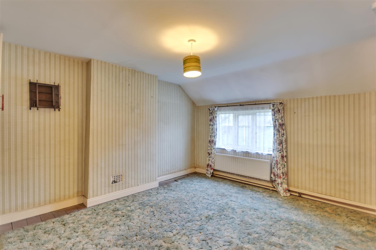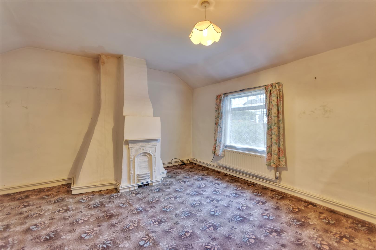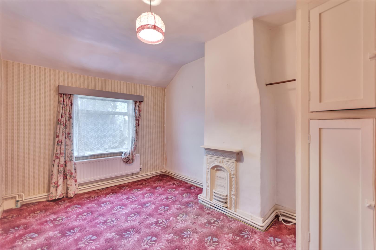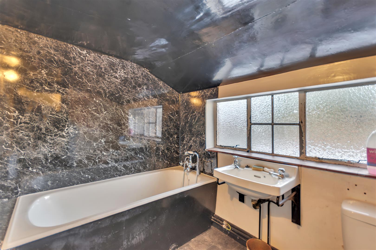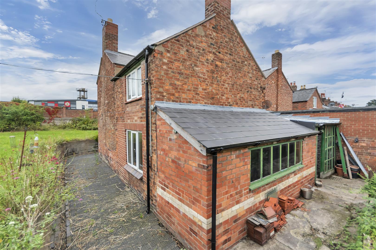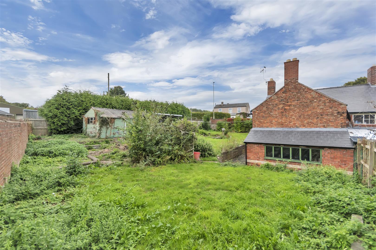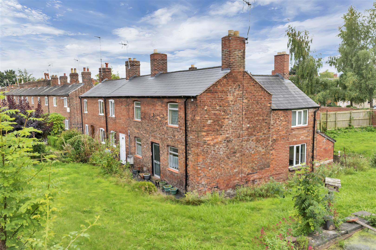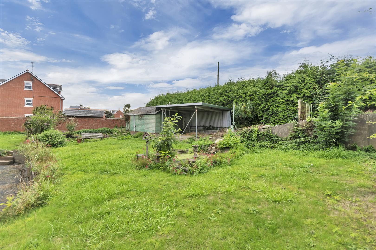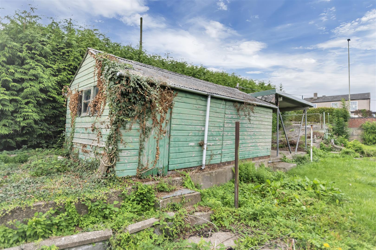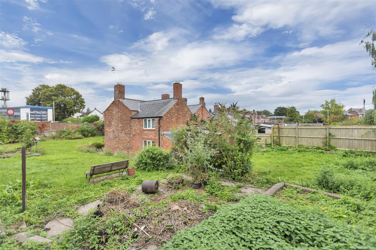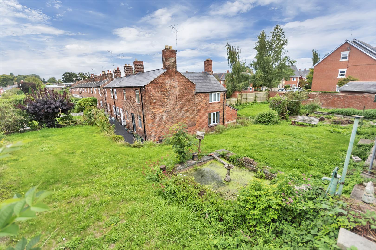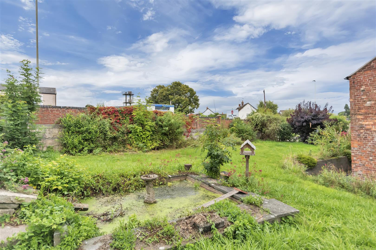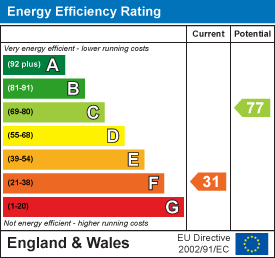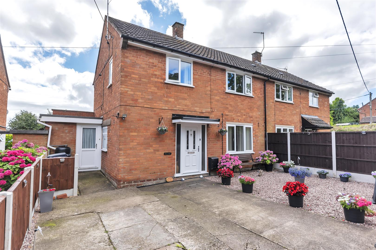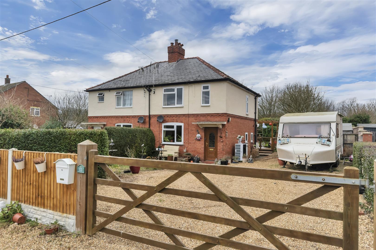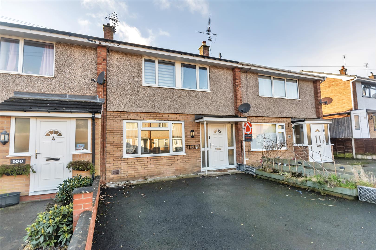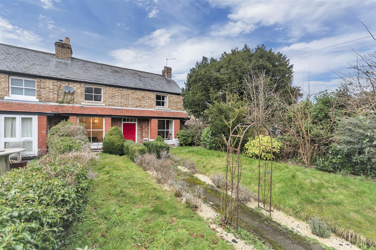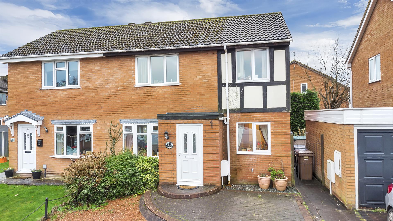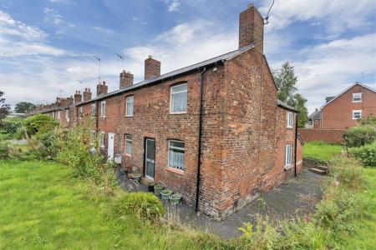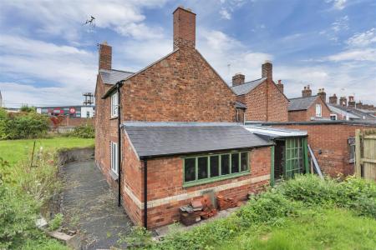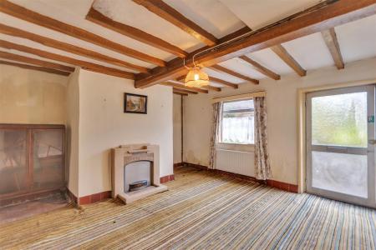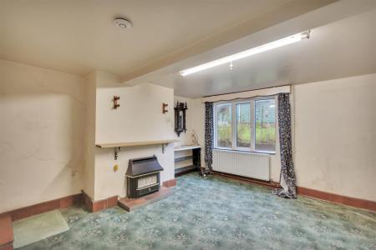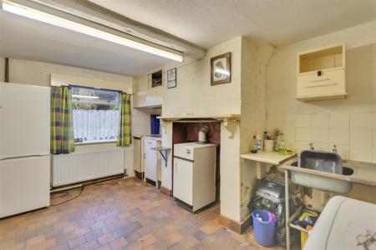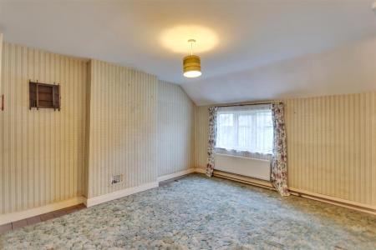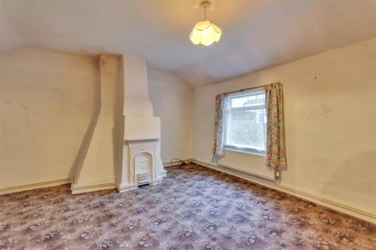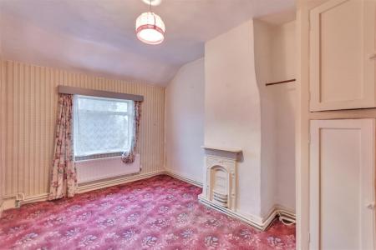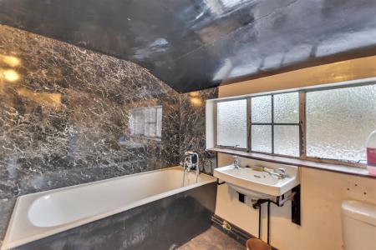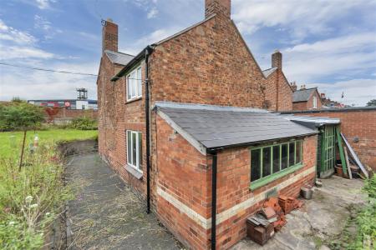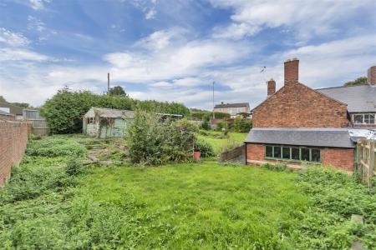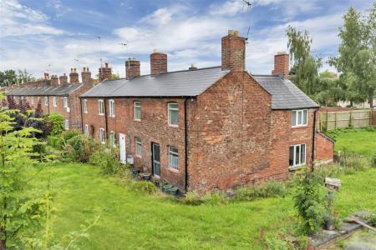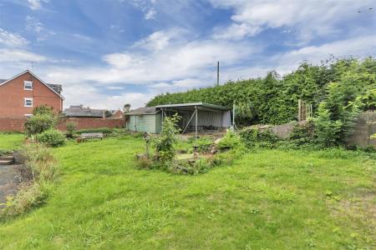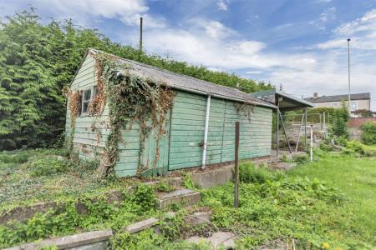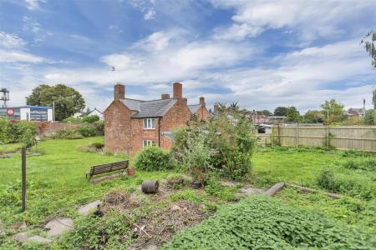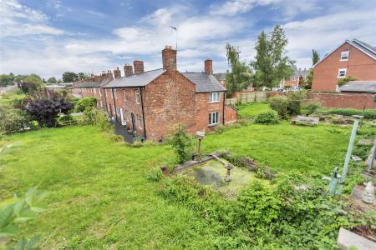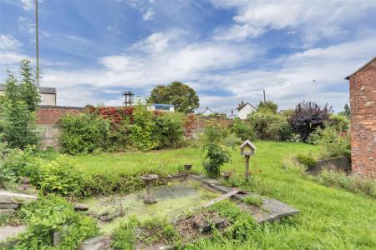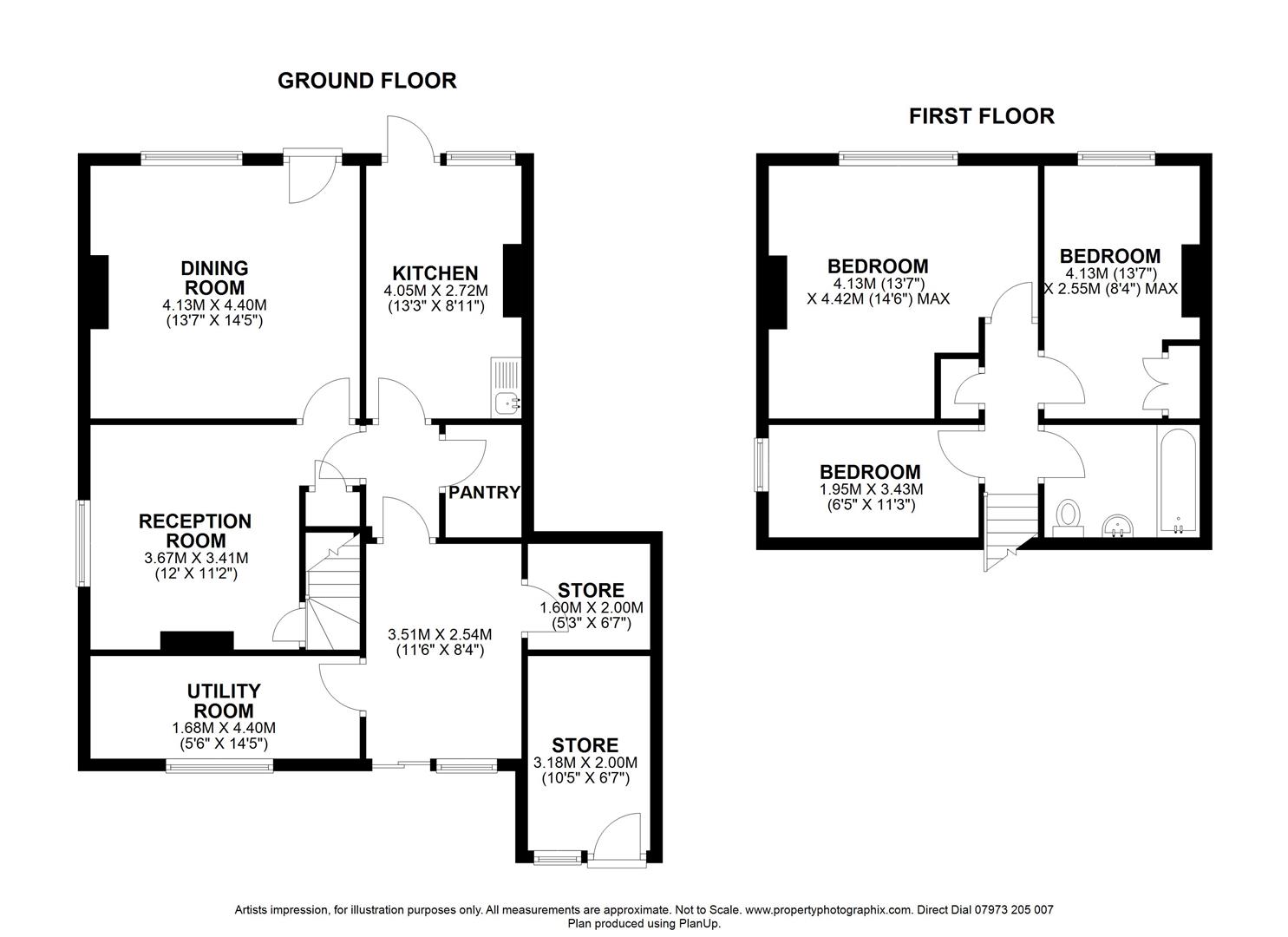- 3 Bed End of Terrace
- Large Plot
- Driveway and carport
- Outbuildings
- Rear Covered Courtyard
3 Bedroom House for sale in Ellesmere
Welcome to Charlotte Row, Ellesmere - a charming end of terrace house with great potential! This property boasts two reception rooms, perfect for entertaining guests or simply relaxing with your loved ones. With three cosy bedrooms, there's plenty of space for the whole family to unwind and make this house a home.
Situated on a large plot, this property offers ample outdoor space for gardening enthusiasts or those who enjoy al fresco dining. The presence of outbuildings provides additional storage or workshop space, catering to a variety of needs.
Convenience is key with a carport and driveway, ensuring parking is never an issue. Whether you're a car owner or simply appreciate the ease of parking, this feature adds a practical touch to the property.
Don't miss out on the opportunity to own this delightful house in Ellesmere. With its desirable location and array of features, this property is just waiting for someone to make it their own. Book a viewing today and envision the endless possibilities that this house has to offer!
Reception 1 - 4.255 x 4.425 (13'11" x 14'6") - The property is entered onto the front recpetion room, with front aspect double glazing. features include a tiled fireplace, quarry tiled flooring and skirting, wooden beams.
Double radiator panels with thermostatic valve
Reception 2 - 3.658 x 4.616 (12'0" x 15'1") - Stepping down into the secong recption room with quarry tiled flooring and skirting, with side aspect double glazing
Gas fire and double panel radiator with thermostatic valve. Under stairs cupboard.
Rear Porch - 2.244 x 1.239 (7'4" x 4'0") - rear aspect door and windows
quarry tiled floor
walk in larder/cupboard
Kitchen - 2.754 x 4.204 (9'0" x 13'9") - front aspect double glazing
quarry tiles
double panel radiator with thermostatic valve
boiler
stainless steel sink unit
Bed 1 - 4.459 x 4.298 (14'7" x 14'1") - front aspect double glazing
double panel radiator with thermostatic valve
large cast iron fireplace and chimney breast
loft hatch
Bed 2 - 4.047 x 3.613 (13'3" x 11'10") - front aspect upvc double glazed
built-in cupboard over stairs
loft hatch
double panel radiator with thermostatic valve
Bed 3 - 4.215 2.782 (13'9" 9'1") - front aspect double glazed
cast iron fireplace
double panel radiator with thermostatic valve
Bathroom - 2.593 x 2.083 (8'6" x 6'10") - side aspect frosted window
lyno flooring
bath
double panel radiator with thermostatic valve
basin
low-level wc
Gardens - attached workshop
store
wooden garage
carport
driveway
pond/water feature
lawns
Misdescription Act 1991 - The Agent has not tested any apparatus, equipment, fixtures, fittings or services, and so does not verify that they are in working order, fit for their purpose or within the ownership of the seller. Therefore, the buyer must assume that the information given is incorrect.
Neither has the agent checked the legal documentation to verify legal status of the property. Buyers must assume that the information is incorrect until it has been verified by their solicitors or legal advisers.
The measurements supplied are for general guidance and as such must be considered incorrect. A buyer is advised to re-check the measurements him/herself before committing to any expense. Measurements may be rounded up or down to the nearest three inches, as appropriate.
Nothing concerning the type of construction or the condition of the structure is to be implied from the photograph of the property.
The sales particulars may change in the course of time and any interested party is advised to make a final inspection of the property prior to exchange of contracts .
Tenure - We are advised that the property is Freehold and this will be confirmed by the vendors' solicitors during pre-contract enquiries.
Services - We have been informed by the seller that the property benefits from mains water, mains drainage, gas central heating. We have not tested any services, therefore no warranty can be given or implied as to their working order.
Hours Of Business - Monday - Friday 9.30am - 5.00pm
Saturday 9.00am - 1.00pm
Sunday Closed.
Property Ref: 3938_33372023
Similar Properties
3 Bedroom House | £196,950
Welcome to this charming property located on Weston Road in the picturesque village of Morda, Oswestry. This delightful...
2 Bedroom Semi-Detached House | £192,950
Nestled in the charming area of Brynmelyn, Llynclys, Oswestry, this delightful semi-detached cottage offers a perfect bl...
3 Bedroom House | £189,950
Nestled on Vyrnwy Road in the charming town of Oswestry, this well-presented three-bedroom house offers a delightful ble...
Greenfields, St. Martins, Oswestry
3 Bedroom Semi-Detached House | Guide Price £200,000
WOODHEADS are delighted to bring to the sales market this stunning 3 bedroom semi-detached family home. This property is...
3 Bedroom House | £215,000
Nestled in the charming village of Weston Rhyn, Oswestry, this delightful three-bedroom cottage, dating back to 1858, of...
3 Bedroom Semi-Detached House | Offers in region of £217,950
NO ONWARD CHAIN - Woodheads are delighted to present this extended Three bedroom Semi-Detached property in a well sought...

Woodhead Oswestry Sales & Lettings Ltd (Oswestry)
12 Leg Street, Oswestry, Shropshire, SY11 2NL
How much is your home worth?
Use our short form to request a valuation of your property.
Request a Valuation
