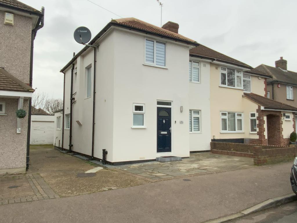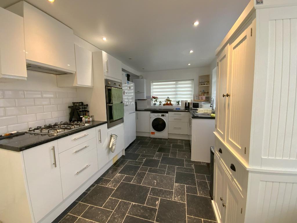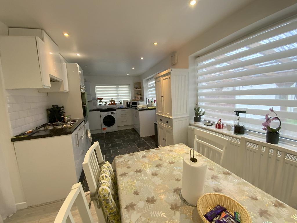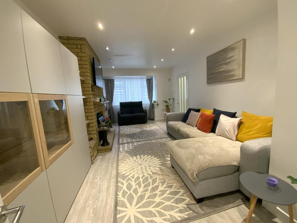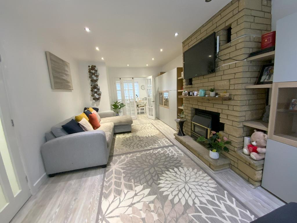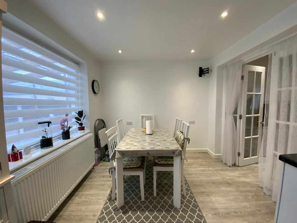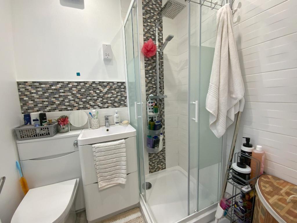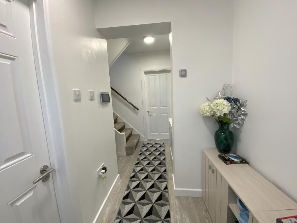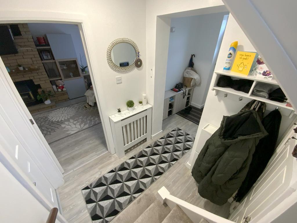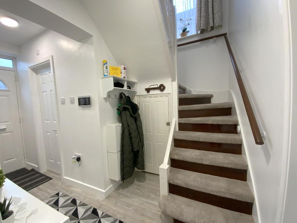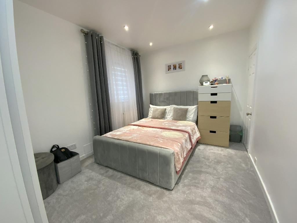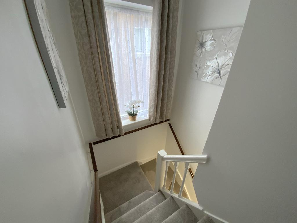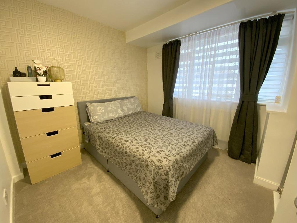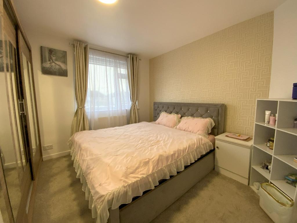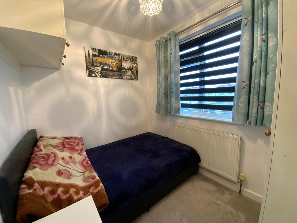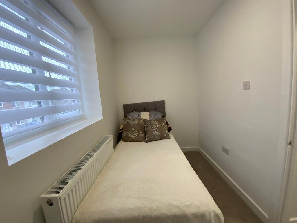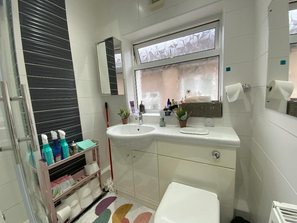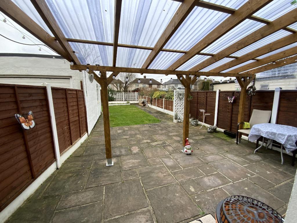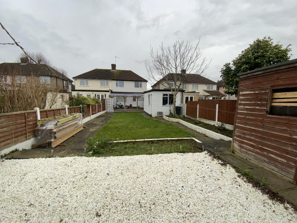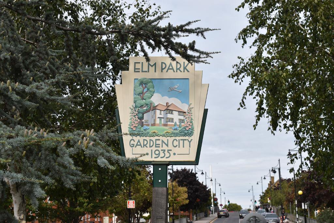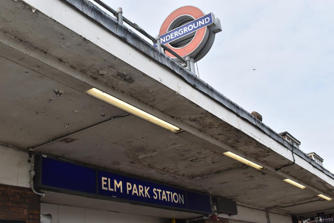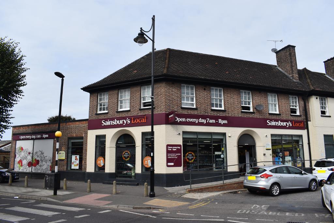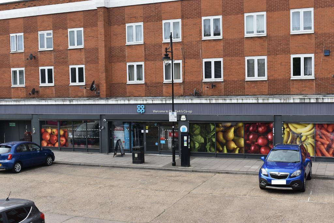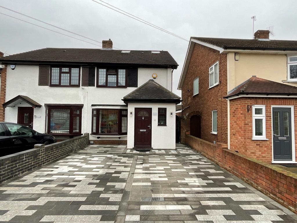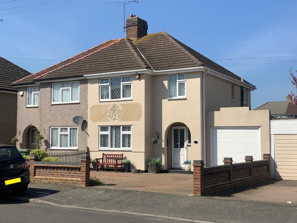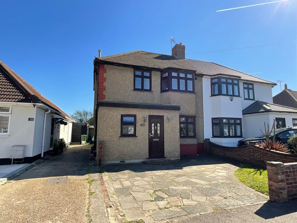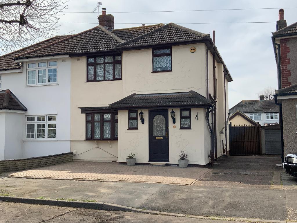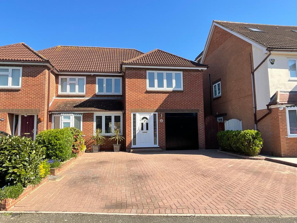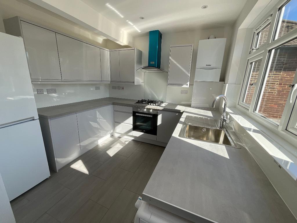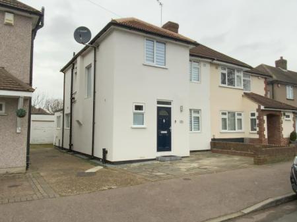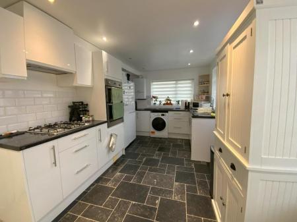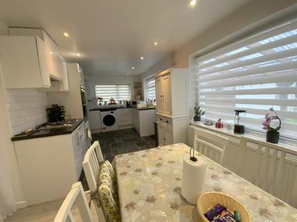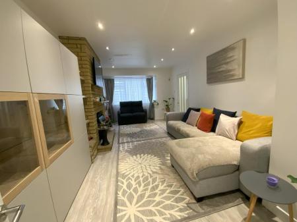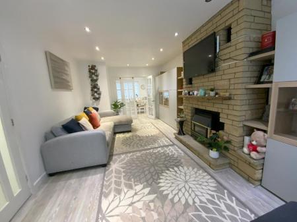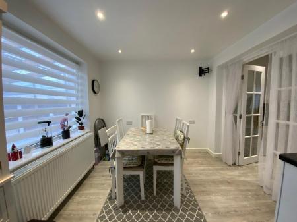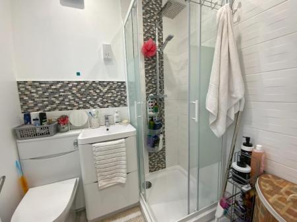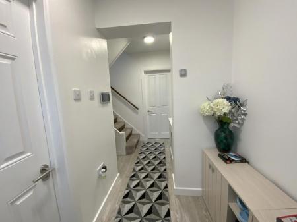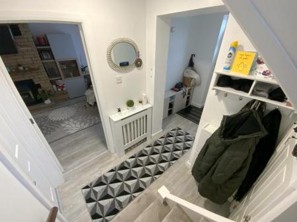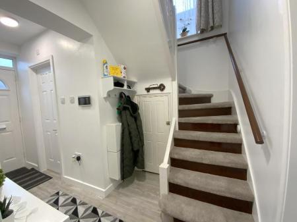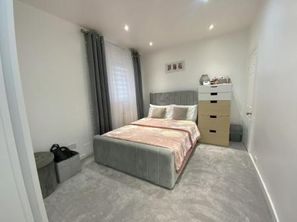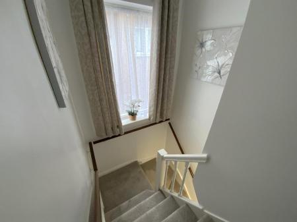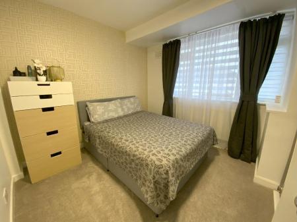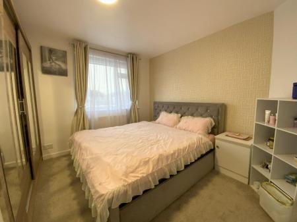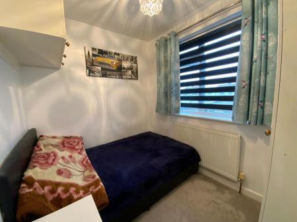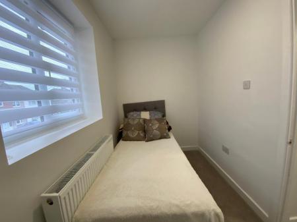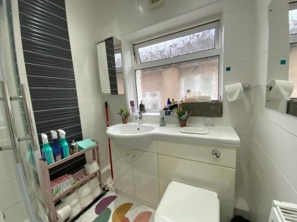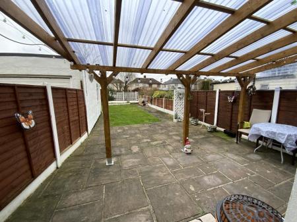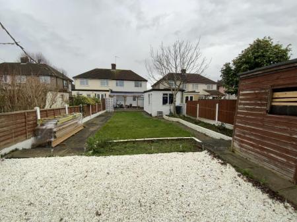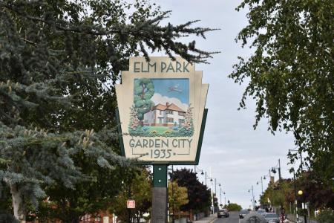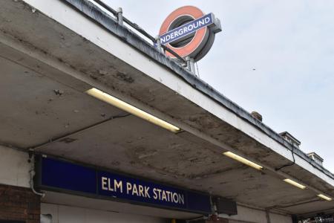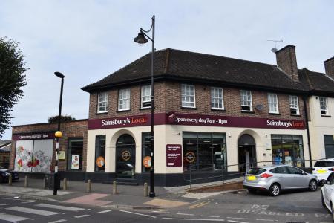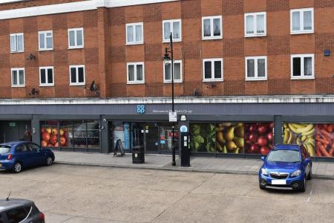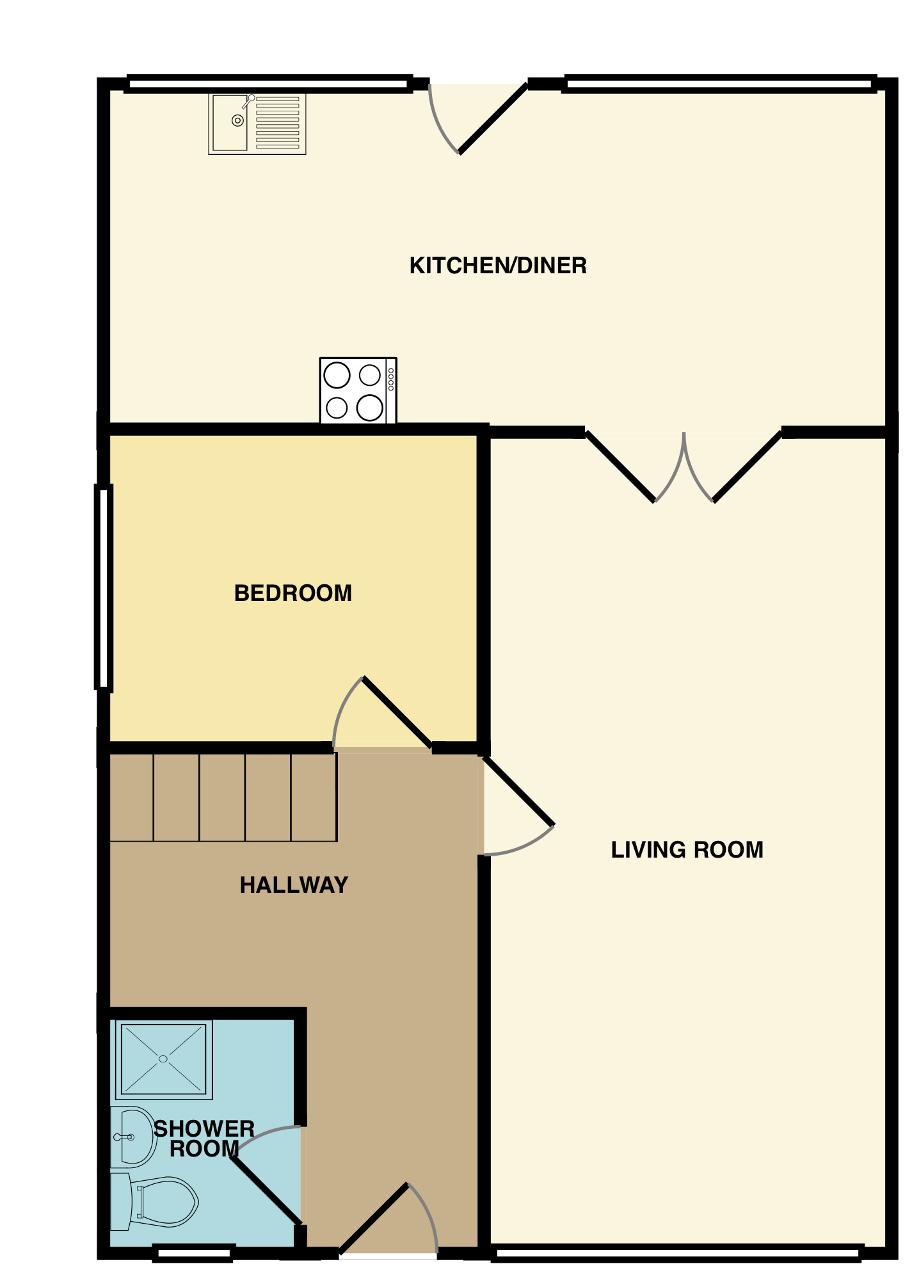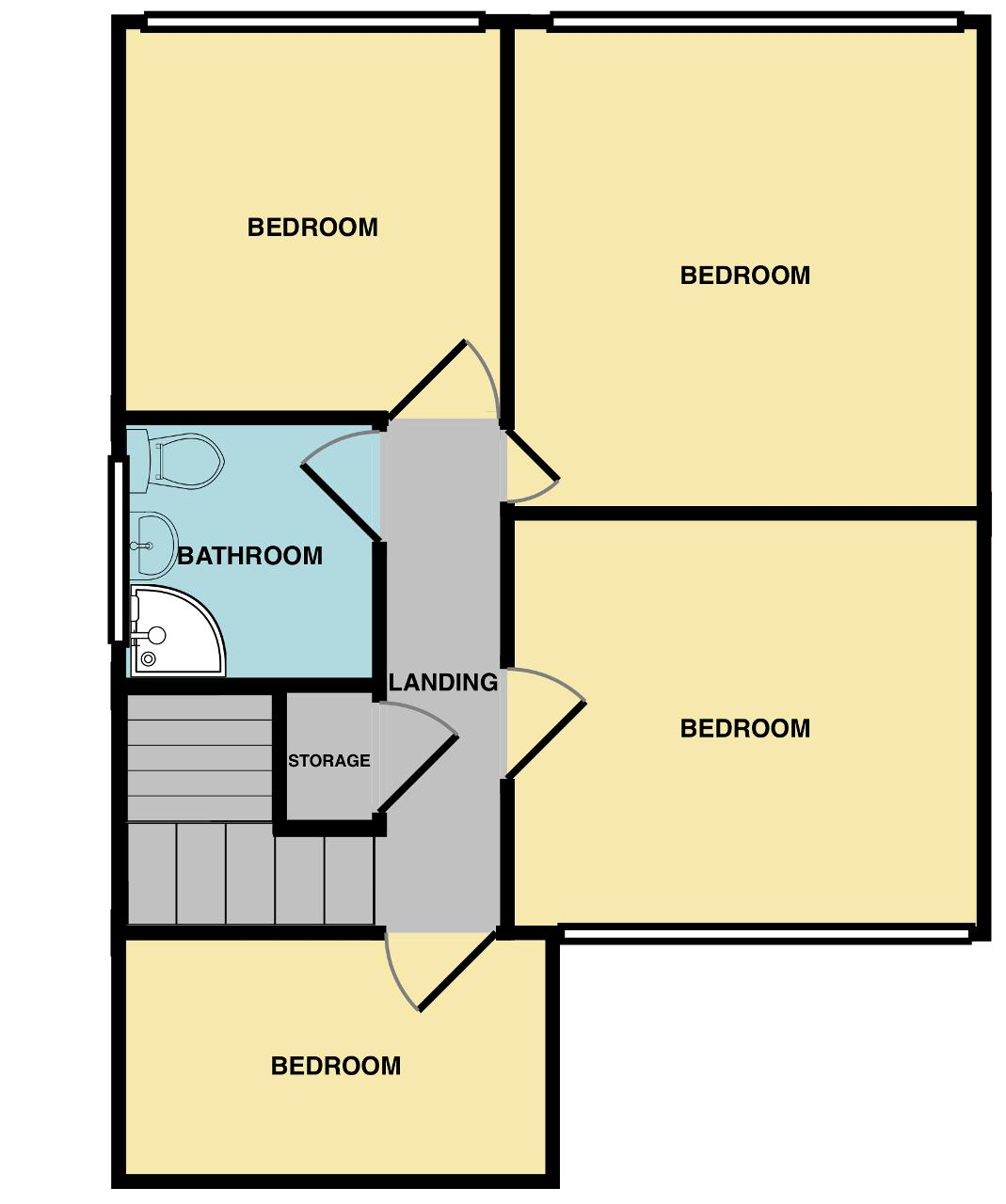- EXTENDED TO FRONT & REAR
- approx 80ft REAR GARDEN
- GROUND FLOOR SHOWER ROOM
- FIRST FLOOR SHOWER ROOM
- 0.3 MILES TO STATION
- STYLISH DECOR
5 Bedroom Semi-Detached House for sale in Elm Park
Council tax band: D
GUIDE PRICE: £580,000-£600,000 This stunning property boasts a double extension to the front and further extension to the rear. Well presented throughout with a rear garden of approximately 80ft, this property in the heart of Elm Park is a must see!
Whether you are new to the area looking to upsize, or a local resident for a home on a sought after road, we have just the property for you!
The striking double extension is proceeded by the drop curb leading to crazy paving for essential off street parking. In addition the shared drivweway leads to the garage. Conveniently situated close to local shops and Elm Park District line station, while the nearby Harrow Lodge Park is the perfect setting for a summer walk.
The contemporary decor of the hallway is a theme throughout with light laminate flooring leading to the kitchen and lounge via the ground floor shower room.
The shower room comprises of a power shower accompanying the WC with vanity unit. The part mosiac tiled walls complete this room thats essential for any busy family home.
The fifth bedroom is located on the ground floor, with stylish spotlights looking down on day and night roller blinds. Storage is via the wardrobe and separate door to a further cupboard. The homely carpet and blinds feature in all of the bedrooms, with wall mounted radiators throughout.
The lounge begins with a large bay window looking onto laminate flooring and a timeless, bare brick feature housing an electric fire. Natural light is from the double glass doorsleading to the dining area. The twin storage provides essential storage with further spotlights.
The kitchen/dining area has an abundance of natural light finished with roller blinds. The dining area is a great setting to entertain, and the high gloss units, valliant boiler and fitted oven/hob are ideal for the day to day running around along with a range of eye and base level units.
The inviting staircase features a large double glazed window for a great source of natural light. All four of the remaining bedrooms are on the first floor, with bedroom one including a large half bay window with a featured wall. Bedroom two has build in wardrobes and a featured wall. Bedroom three and four are complete with day and night blinds with bedroom three benefitting from eye level storage.
The family bathroom is fully tiled complete with a shower cubicle, sink with WC and vanity unit.
As spring slowly approaches, the rear garden will come into its own. Beginning with the wooden gazebo looking down on the paved area, this is the ideal setting to entertain. The laid lawn houses the garage and leads to a hardstanding area for further potential. Measuring at approximately 80 foot there is lastly a wooden shed for added storage.
We encourage an early appointment to avoid any disappointment.
HALLWAY
GROUND FLOOR SHOWER ROOM
LIVING ROOM
20'6 x 11'1
KITCHEN/DINER
19'11 x 9'4
BEDROOM FIVE
12'8 x 8'11
FIRST FLOOR SHOWER ROOM
FIRST FLOOR LANDING
BEDROOM ONE
11'3 x 9'6
BEDROOM TWO
11'2 x 10'11
BEDROOM THREE
8'10 x 6'10
BEDROOM FOUR
10' x 5'7
REAR GARDEN
approx 80ft
Important Information
- This is a Freehold property.
Property Ref: 11521_697627
Similar Properties
Wood Lane, Elm Park, Essex, RM12 5HU
4 Bedroom Semi-Detached House | Guide Price £550,000
GUIDE PRICE £550,000-£575,000 Stunning extended property benefitting from off street parking and loft extension located...
Windermere Avenue, Elm Park, Hornchurch, Essex, RM12 5EP
3 Bedroom Semi-Detached House | Guide Price £525,000
GUIDE PRICE £525,000-£550,000 Superb extended property benefitting from own driveway to garage and off street parking as...
Eyhurst Avenue, Elm Park, Hornchurch, Essex, RM12 4RA
3 Bedroom Semi-Detached House | £525,000
Well presented extended property benefitting from off street parking and ground floor shower room located in a sought af...
Elms Farm Road, Hornchurch, Essex, RM12 5RD
4 Bedroom Semi-Detached House | Guide Price £600,000
GUIDE PRICE £600,000-£625,000 Well-presented extended property benefitting from off street parking, ground floor WC and...
Swanbourne Drive, Hornchurch, Essex, RM12 6QZ
4 Bedroom Semi-Detached House | Offers in excess of £625,000
Well presented property in the sought after Suttons Farm Estate benefitting from ample off street parking and ground flo...
Abbs Cross Lane, Hornchurch, Essex, RM12 4XW
3 Bedroom Bungalow | Guide Price £650,000
GUIDE PRICE £650,000-£675,000 Stunning detached bungalow offered with no ongoing chain benefitting from off street parki...
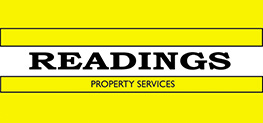
Readings Property Services (Elm Park)
12 Elm Parade St Nicholas Avenue, Elm Park, Essex, RM12 4RH
How much is your home worth?
Use our short form to request a valuation of your property.
Request a Valuation
