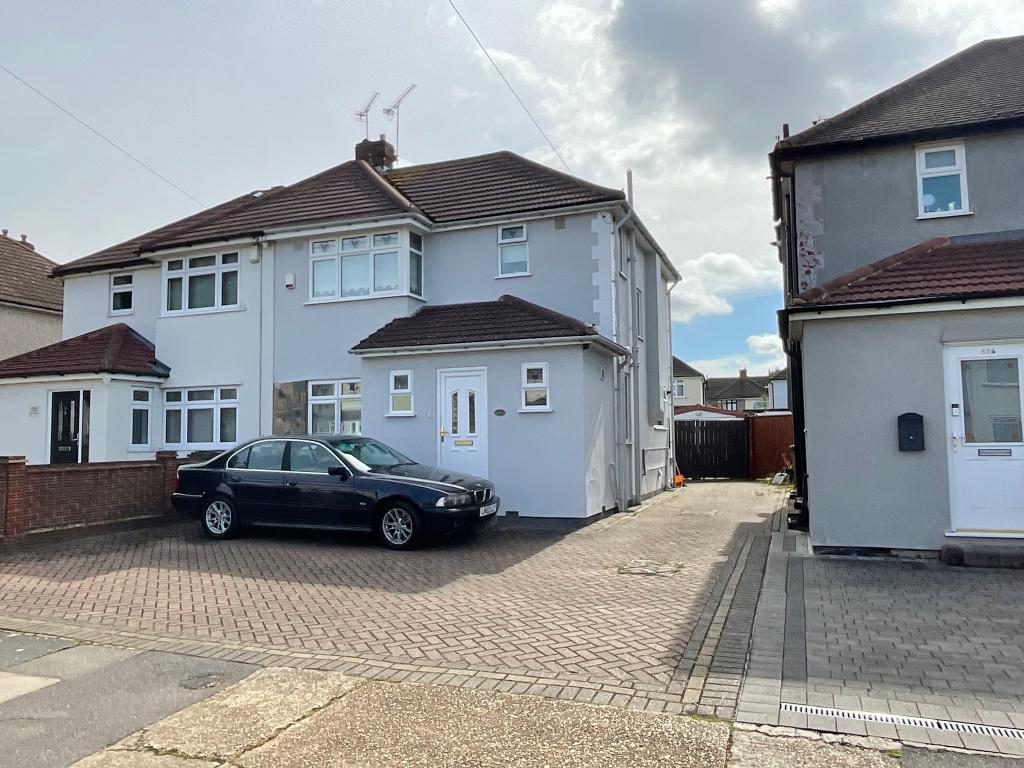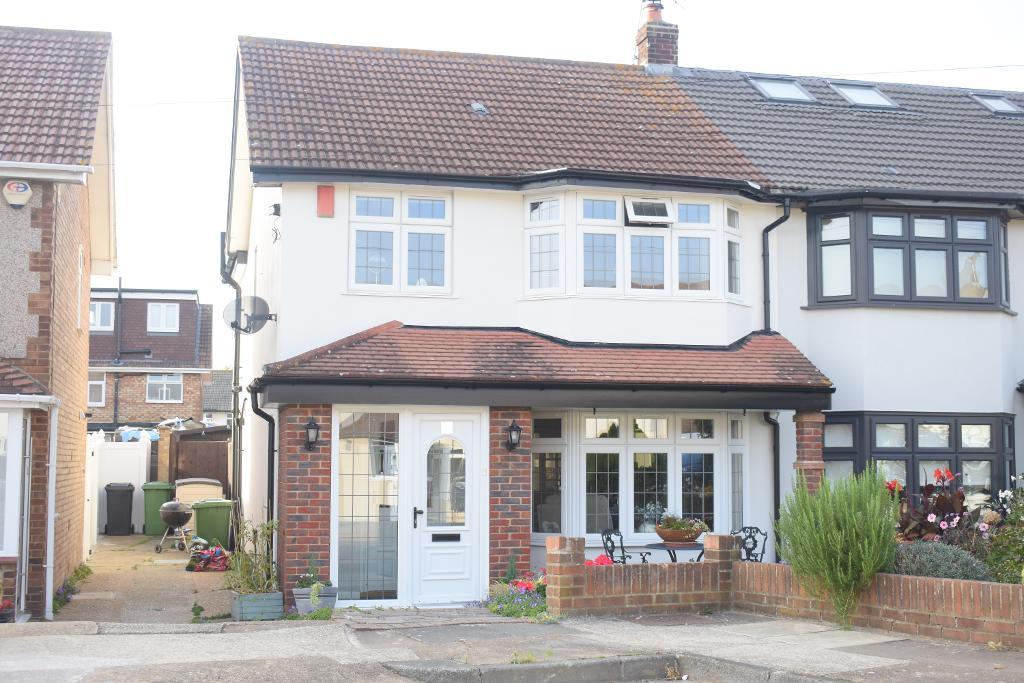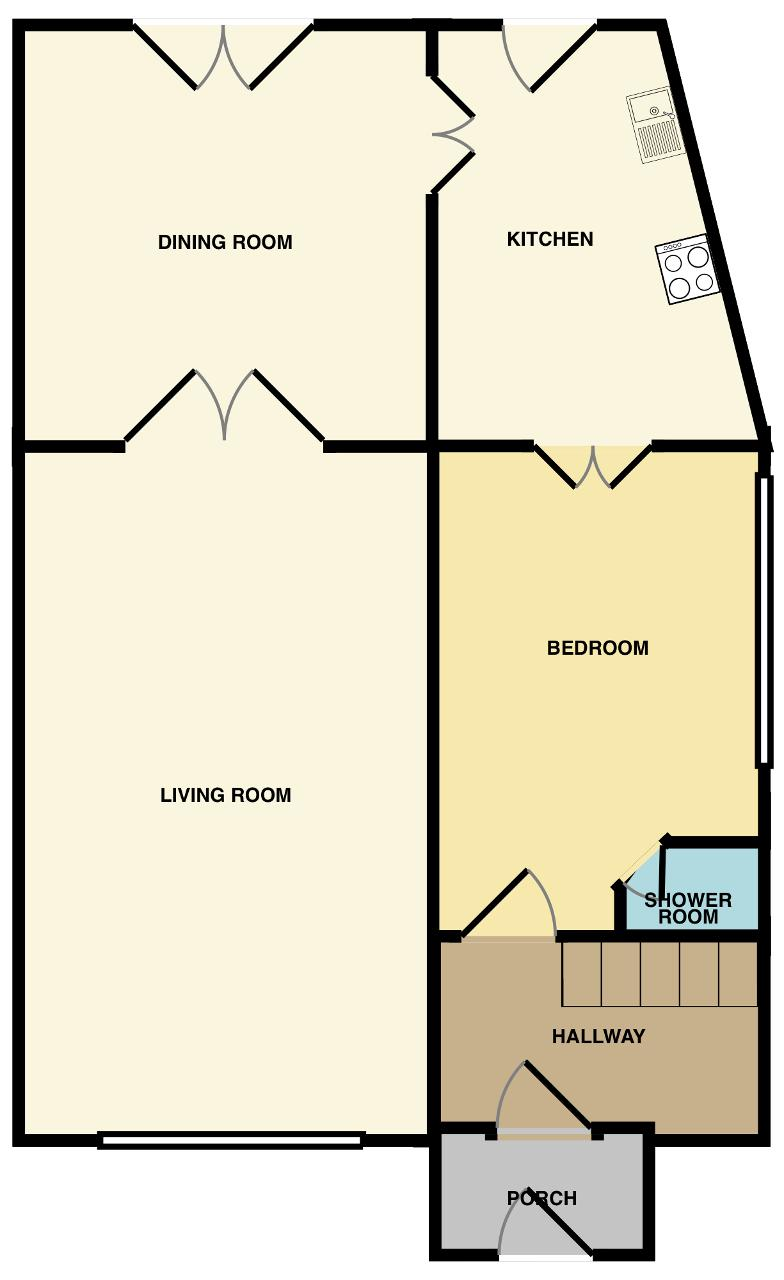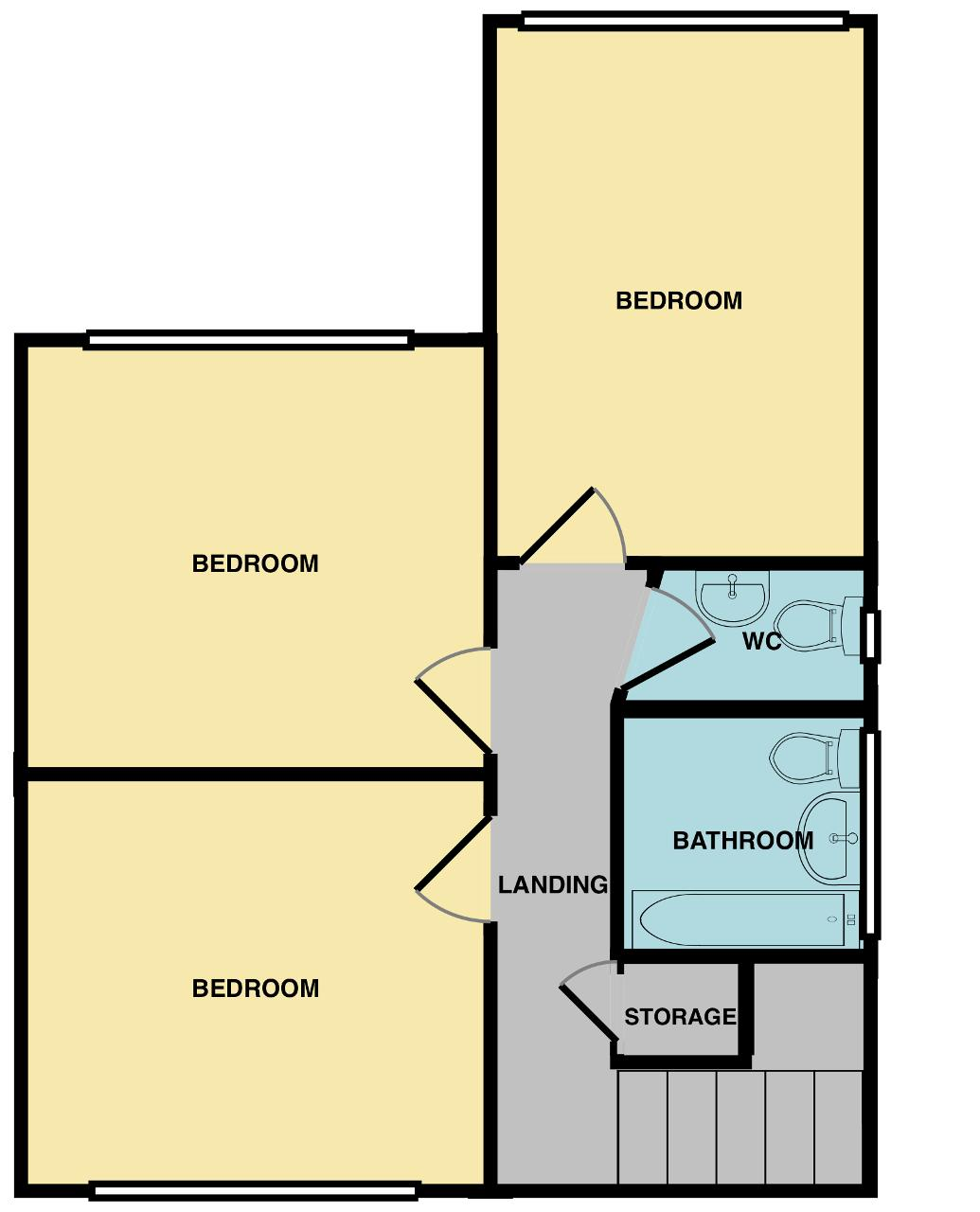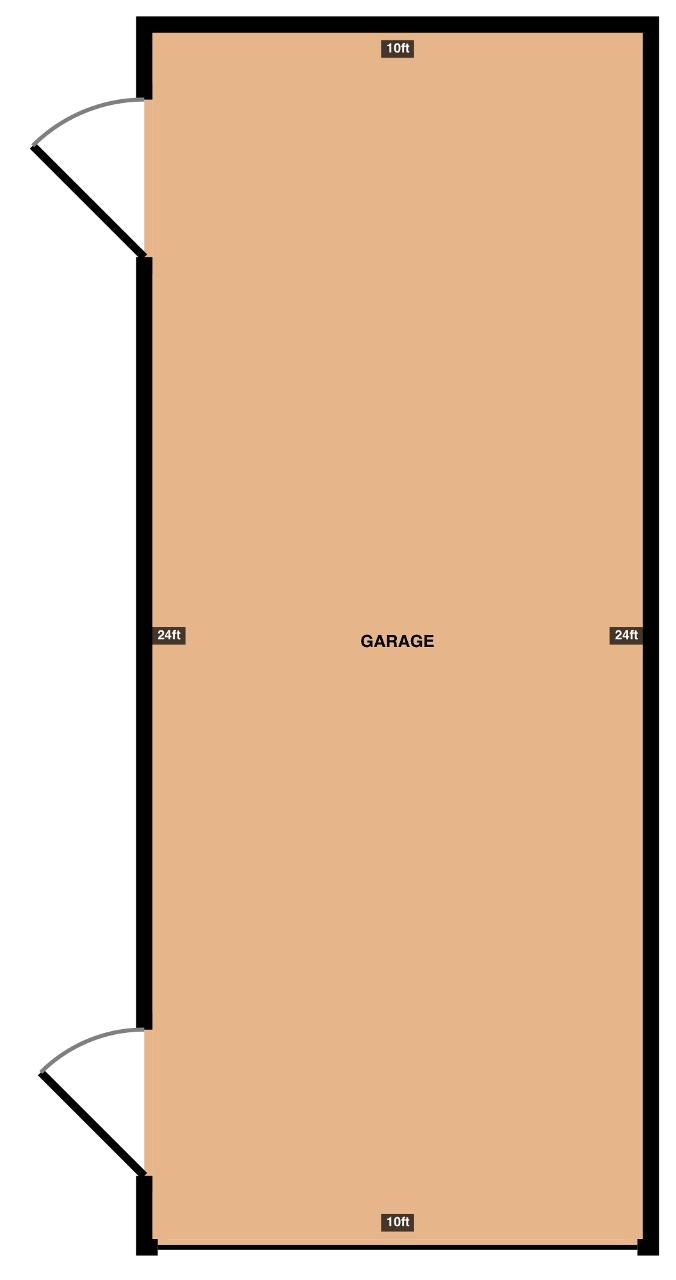- OFF STREET PARKING
- EXTENDED TO FRONT
- DOUBLE EXTENSION TO REAR
- GROUND FLOOR SHOWER ROOM
- SHARED DRIVE TO GARAGE
- FOUR DOUBLE BEDROOMS
4 Bedroom Semi-Detached House for sale in Elm Park
Council tax band: D
GUIDE PRICE £500,000-£525,000 Unexpectedly back on the market! Spacious extended property located in a sought after area approximately 0.4 miles to District Line Station, local schools, shops and amenities.
Looking for a large well presented family home with features to please all including four double bedrooms and three WCs?
Then this property may be perfect for you being in a great location as well as having a good sized garden.
Coming up to the property there is a dropped curb leading to a shared driveway to garage as well as a hard standing area which is used for off street parking. There is then a double glazed white entrance door which leads into the porch.
The porch features carpeted flooring and double glazed and double glazed windows along with a further double glazed glass leaded feature door which brings you into the hallway.
The hallway also has carpeted flooring and carpeted staircase to side with undertstairs cupboard which houses meters. There are also two wooden doors which lead into the living room and ground floor fourth bedroom.
The fantastic sized lounge features a double glazed bay window to front which lets ample natural light into the space. There is also carpeted flooring and coal effect electric fireplace to chimney breast wall, there are then wooden glass panelled doors opening onto the dining room.
The dining room has carpeted flooring flowing through from the living room. There is also a folding door to side which leads into the kitchen and double glazed double doors that once again brings in lots of natural light into the room as well as leading out onto the rear garden.
The kitchen is also a great size and features a range of fitted high gloss units with granite effect worktops along with fully tiled walls and vinyl flooring. There is also a stainless steel sink with mixer tap and a fitted oven, hob and extractor fan. There is then a double glazed door to rear which leads out onto the garden. To complete the space there are doors opening onto the ground floor fourth bedroom.
This bedroom is a great size and features double glazed window to side and carpeted flooring along with a door which opens into the ground floor shower room which can be used as an en-suite. This room would be perfect for an older relative or teenager wanting some independent living space.
Heading up the carpeted staircase onto the first floor landing there are double glazed windows to the middle and top as well as carpeted flooring and loft with loft hatch. There are then wooden doors opening into all three bedrooms, bathroom, WC and storage cupboard.
The first floor bathroom has a double glazed obscured glass window to the side along with vinyl flooring and painted walls which have tiled around bath area. There is also a WC, sink and bath with shower overhead.
Bedrooms one, two and three are all a great size and are all double rooms. All three rooms feature double glazing with bedrooms one and three having carpeted flooring leaving bedroom two to have laminate flooring.
There is also a separate WC which features vinyl flooring, WC and sink with a small double glazed obscured glass feature window to side.
The rear garden commences with a patio area to the front which is then overtaken by laid lawn which leads to a hard standing covered seating area and a further hard standing area which has a Summer House that is fully electric and another shed which is currently being used as a workshop. To complete the exterior there are established trees and shrubs along with a large double length garage to side which has electric operated door to front.
This property really is a must see and comes highly recommended by the agent. Early viewing is advised to avoid disappointment.
PORCH
HALLWAY
LIVING ROOM
21'4 x 11'
DINING ROOM
11'8 x 8'9
KITCHEN
11'11 x 8'5
GROUND FLOOR FOURTH BEDROOM
12'11 x 11'9>8'11
GROUND FLOOR SHOWER ROOM
LANDING
BEDROOM ONE
10'4 x 9'
BEDROOM TWO
11'1 x 10'5
BEDROOM THREE
12'11 x 9'1
FIRST FLOOR BATHROOM
SEPERATE WC
REAR GARDEN
approx 60ft
Important information
This is not a Shared Ownership Property
This is a Freehold property.
Property Ref: 11521_677843
Similar Properties
South End Road, Hornchurch, Essex, RM12 5PA
3 Bedroom Semi-Detached House | Offers in region of £500,000
Three bedroom extended semi-detached property benefitting from off street parking located approximately 0.4 miles to Dis...
Windermere Avenue, Elm Park, Essex, RM12 5EP
4 Bedroom Semi-Detached House | Guide Price £500,000
*GUIDE PRICE £500,000 TO £525,000* We are pleased to be presenting this four bedroom semi detached home is in the sought...
Locke Close, South Hornchurch, Essex, RM13 7LD
3 Bedroom Semi-Detached House | £475,000
Stunning double extended to rear three bed semi-detached property located in a quiet cul-de-sac within 1.1 miles of Elm...
Warren Drive, Elm Park, Essex, RM12 4PL
5 Bedroom Semi-Detached House | Offers in region of £550,000
Five bedroom semi-detached property offered with no ongoing chain benefitting from off street parking and garage located...
Elmhurst Drive, Hornchurch, Essex, RM11 1PF
3 Bedroom Bungalow | Guide Price £550,000
GUIDE PRICE £550,000-£575,000 Three bedroom detached bungalow offered with no ongoing chain with lots of potential locat...
Warren Drive, Elm Park, Essex, RM12 4QU
5 Bedroom Semi-Detached House | Offers in excess of £625,000
This stunning property boasts a double storey extension to the front and rear as well as overlooking Harrow Lodge Park....
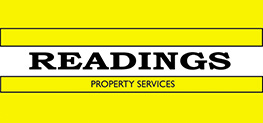
Readings Property Services (Elm Park)
12 Elm Parade St Nicholas Avenue, Elm Park, Essex, RM12 4RH
How much is your home worth?
Use our short form to request a valuation of your property.
Request a Valuation






















