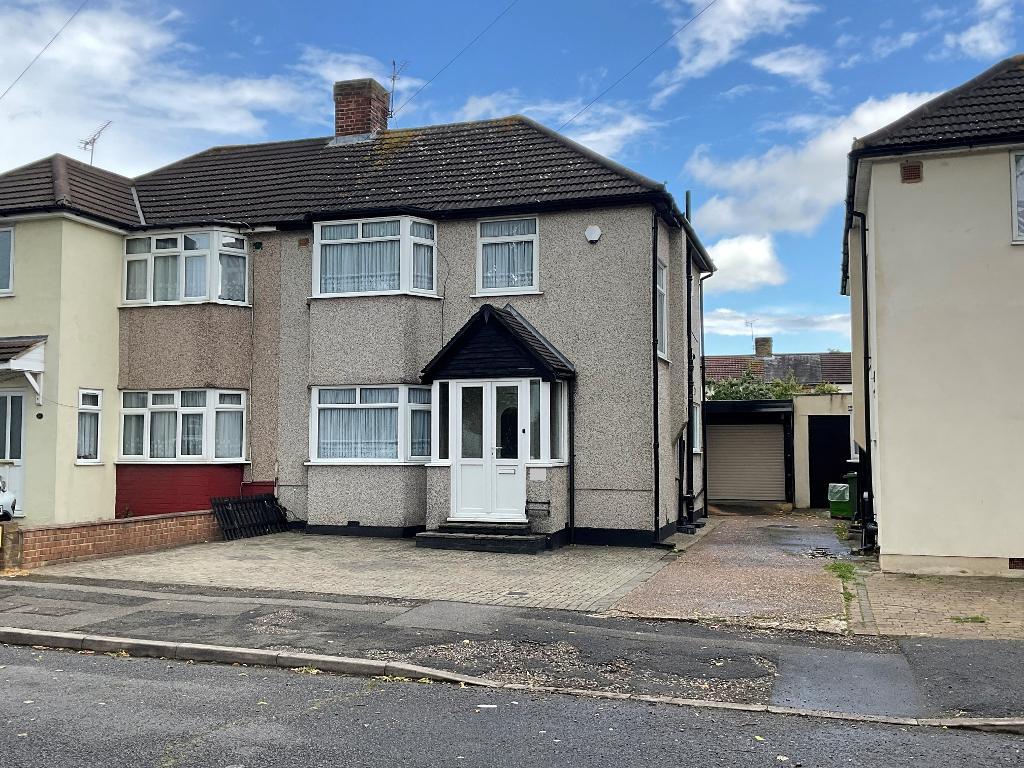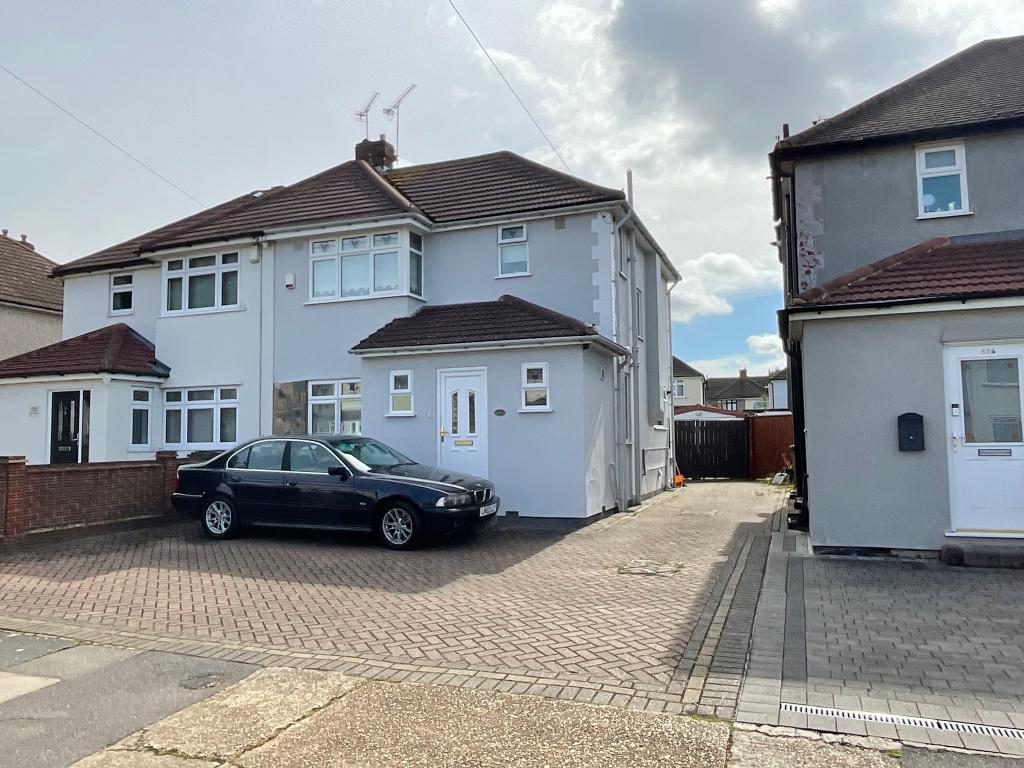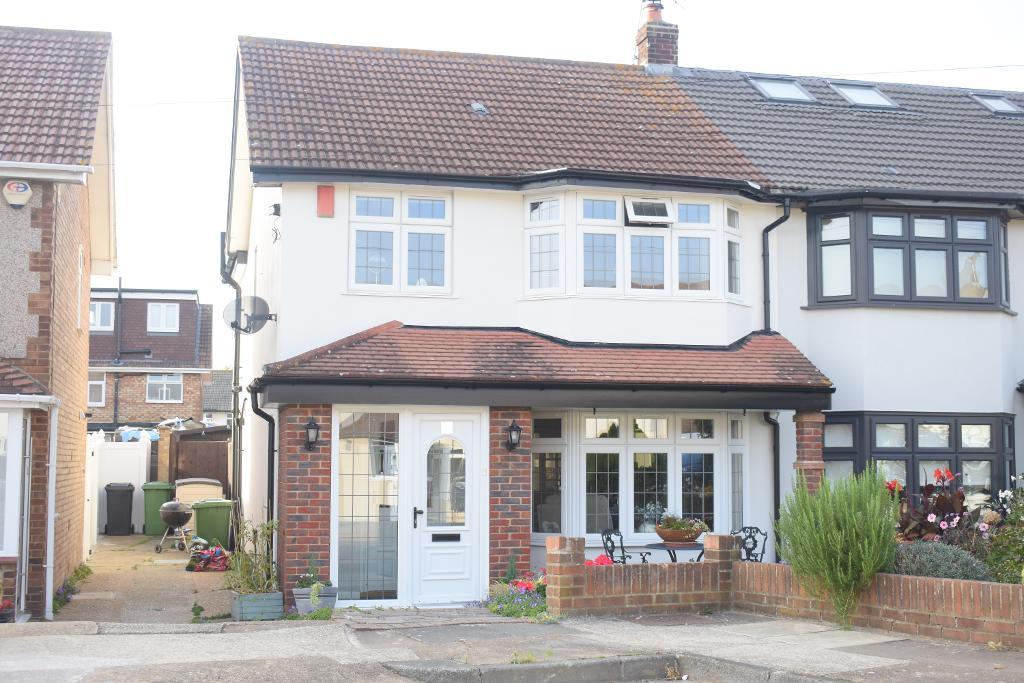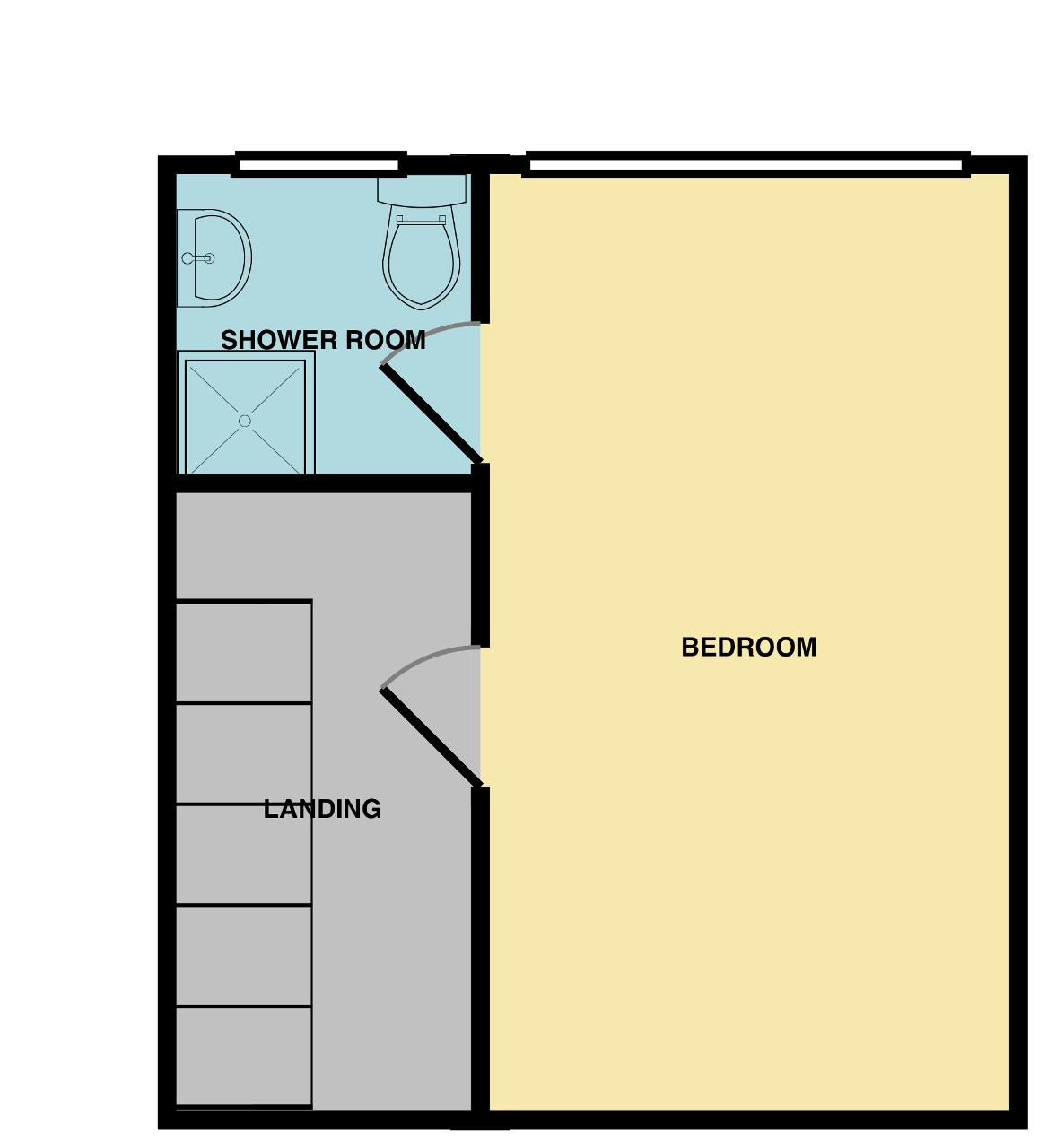- EXTENDED TO REAR AND LOFT
- DOUBLE GLAZING
- GAS CENTRAL HEATING
- GARAGE
- PRIME LOCATION
- OFF STREET PARKING
4 Bedroom Semi-Detached House for sale in Elm Park
Council tax band: D
*GUIDE PRICE £500,000 TO £525,000* We are pleased to be presenting this four bedroom semi detached home is in the sought after street in elm park, located 0.4 miles to district line station and shopping facilities. Already benefitting from rear and loft conversion providing the 4th bedroom, there is still the possibility of final extension to the side (subject to normal planning consents).
Looking for a spacious family home close to all amenities? Then this could be for you.
The front of the property provides ample parking incorporating own drive to attached garage possible to extend (subject to planning). Coming into the property we have a double glazed leaded featured street door leading us to the spacious hallway. The staircase to the side leads us to the first floor. There is then a door opening on to the lounge to the side and a further door opening onto reception two.
Into the lounge we are greeted by a lightly painted ceiling with coving, painted walls and tiled floor. There is then a double-glazed leaded feature bay window to the front. We also have a coal effect gas fire to the chimney breast area and finally Bifolding doors opening into reception two. Walking into reception we have lightly painted ceilings, painted walls with featured paper to chimney breast wall, tiled flooring which is followed through from the hallway and lounge. There is a radiator to the wall and a double-glazed door opening onto the conservatory.
Into the conservatory we can see that we have had wooden flooring, painted walls and double-glazed doors opening onto the garden. We have a radiator to the side and sliding doors with a ground floor shower room. Into the shower room we have a shower cubicle which is tiled with hand shower, wooden flooring, a WC and sink.
Coming into the kitchen we have a kitchen/ dining area, part painted part panelled walls, fitted units with marble effect worktops. It is tiled around the worktop areas, and we have fitted oven, hob, extractor fan and microwave. There is also a stainless-steel sink with a mixer tap and a separate sprayer tap. There is an L shaped kitchen diner, and we also have two skylights. The flooring is fully tilled, and we have a radiator. The double-glazed sliding door leads us into the garden.
Walking up the carpeted stairs to the first floor, we have a hallway to the top and four wooden doors. Three of these open onto bedroom one, two and three leaving the fourth to open onto the first-floor bathroom. The first-floor bathroom has a double-glazed obscured glass leaded featured window to the rear, lightly painted ceiling, fully tiled walls and flooring. There is a matching suite with under vanity draws to the sink, a shower over the bath with hand shower. Radiator to the wall.
Going into bedroom one we have double glazed leaded featured window to the front, light to painted ceiling, painted walls, a radiator and carpet to the floor. Into bedroom two we have double glazed leaded featured windows to the rear, light to painted ceiling, painted papered walls, carpet to the floor, radiator and fitted wardrobes. When entering bedroom three we have double glazed leaded featured window to the front, light to painted ceiling and painted walls with carpet to the floor. We then have a radiator and a build in wardrobe. This build in wardrobe consists of the Vaillant boiler, and this property is fully alarmed.
We then have a staircase leading to the loft extension which is bedroom four. We have a further double-glazed obscured glass leaded featured window to the side. We have a wooden door opening onto bedroom four, there is a Velux window in the roof, a double-glazed obscured glass leaded featured window looking onto the garden. There are spotlights to painted ceiling, painted walls, laminate flooring and fitted speakers. A tall radiator is also there and a further wooden door opening onto the shower room. Into the shower room there is a double glazed leaded featured obscured glass window looking onto the rear, there is a matching WC and sink. The shower cube with a power shower and hand shower. Finally, there is a radiator/ towel rail.
Looking into the garden, we have a wooden shed to the side and a garage. It is all paved with established trees and shrubs.
Early viewing advised to avoid disappointment.
LOUNGE
14'5 X11'3
RECEPTION ROOM TWO
11'11 X 10'7
KITCHEN
18'5 X 12'3 > 5'10
GROUND FLOOR SHOWER ROOM
CONSERVATORY
10'4 X 8'10
BEDROOM ONE
14'3 X 10'4
BEDROOOM TWO
11'11 X 8'4
BEDROOM THREE
FIRST FLOOR BATHROOM
BEDROOM FOUR
17'0 X 9'7
EN-SUITE
REAR GARDEN
approximately 70ft
Important information
This is not a Shared Ownership Property
This is a Freehold property.
Property Ref: 11521_689136
Similar Properties
Diban Avenue, Elm Park, Essex, RM12 4YE
4 Bedroom Semi-Detached House | Guide Price £500,000
GUIDE PRICE £500,000-£525,000 Unexpectedly back on the market! Spacious extended property located in a sought after area...
South End Road, Hornchurch, Essex, RM12 5PA
3 Bedroom Semi-Detached House | Offers in region of £500,000
Three bedroom extended semi-detached property benefitting from off street parking located approximately 0.4 miles to Dis...
Locke Close, South Hornchurch, Essex, RM13 7LD
3 Bedroom Semi-Detached House | £475,000
Stunning double extended to rear three bed semi-detached property located in a quiet cul-de-sac within 1.1 miles of Elm...
Warren Drive, Elm Park, Essex, RM12 4PL
5 Bedroom Semi-Detached House | Offers in region of £550,000
Five bedroom semi-detached property offered with no ongoing chain benefitting from off street parking and garage located...
Elmhurst Drive, Hornchurch, Essex, RM11 1PF
3 Bedroom Bungalow | Guide Price £550,000
GUIDE PRICE £550,000-£575,000 Three bedroom detached bungalow offered with no ongoing chain with lots of potential locat...
Warren Drive, Elm Park, Essex, RM12 4QU
5 Bedroom Semi-Detached House | Offers in excess of £625,000
This stunning property boasts a double storey extension to the front and rear as well as overlooking Harrow Lodge Park....
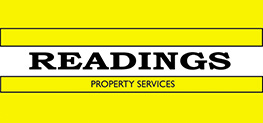
Readings Property Services (Elm Park)
12 Elm Parade St Nicholas Avenue, Elm Park, Essex, RM12 4RH
How much is your home worth?
Use our short form to request a valuation of your property.
Request a Valuation


















