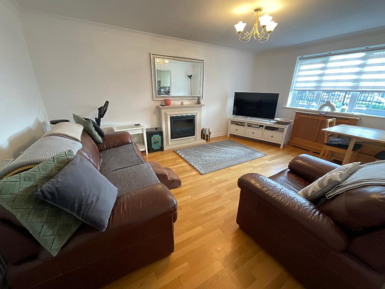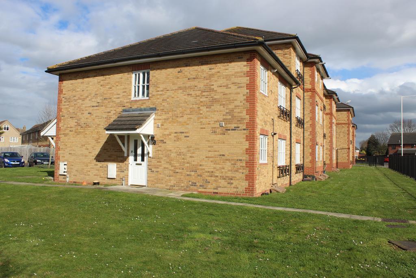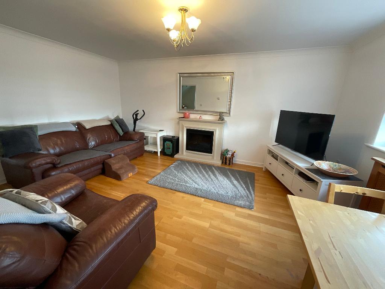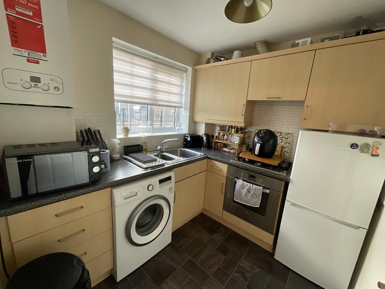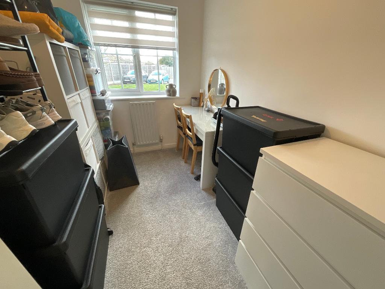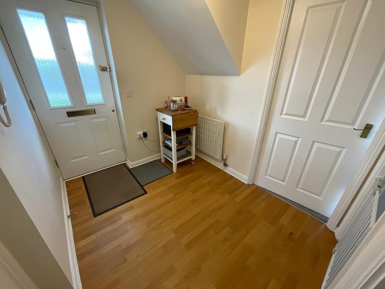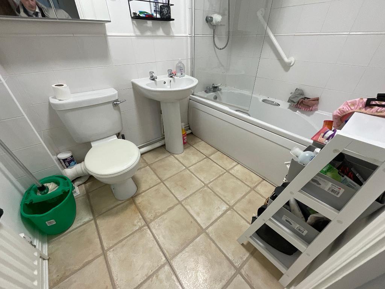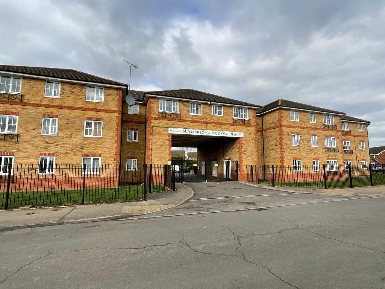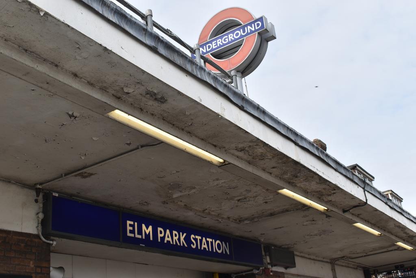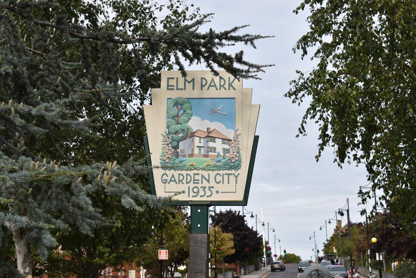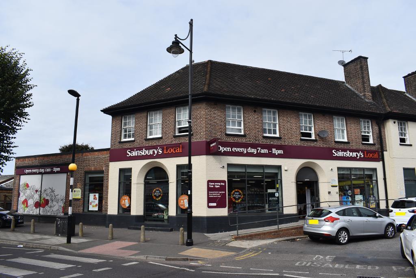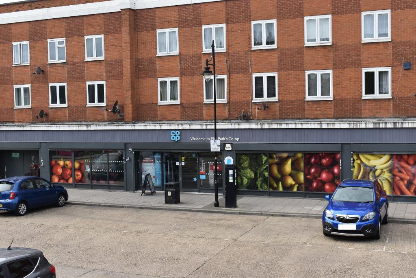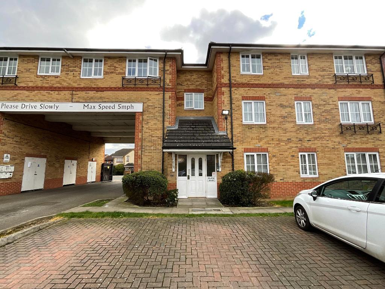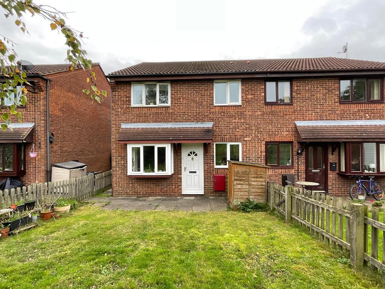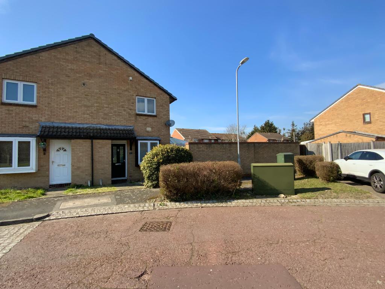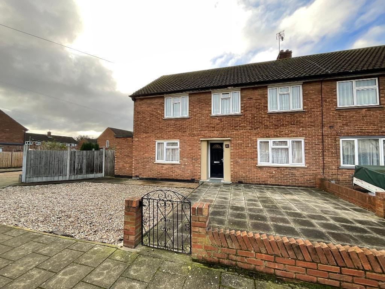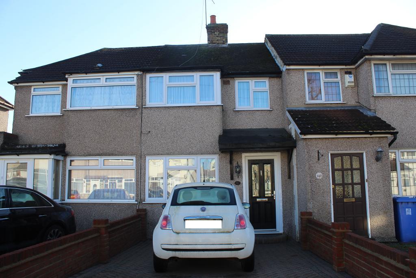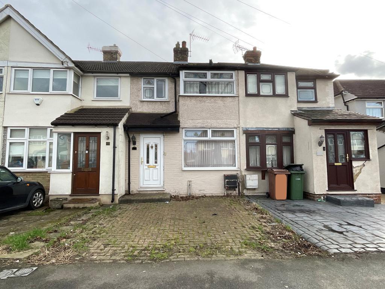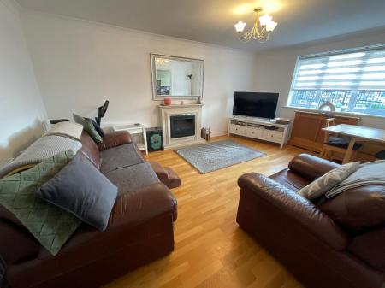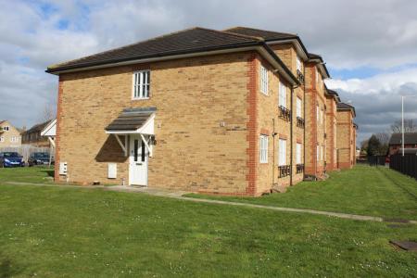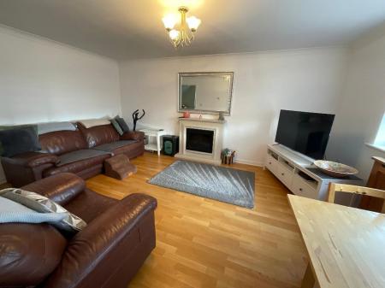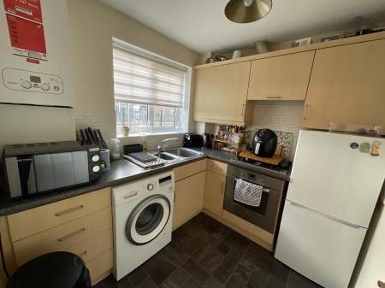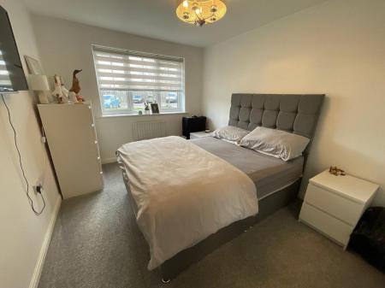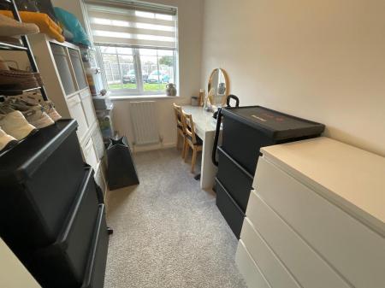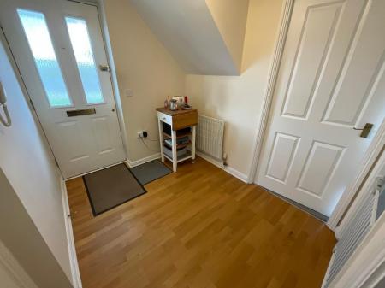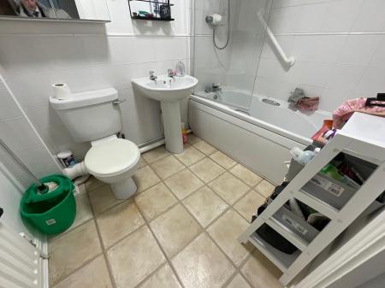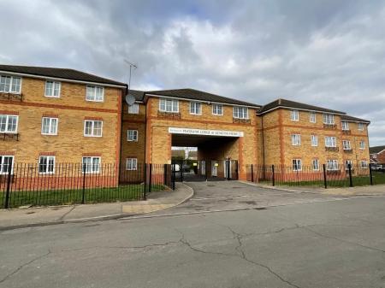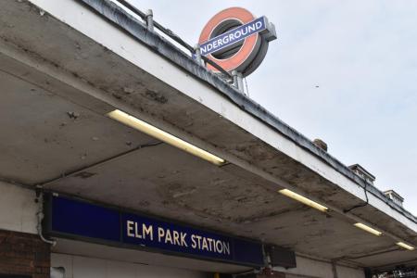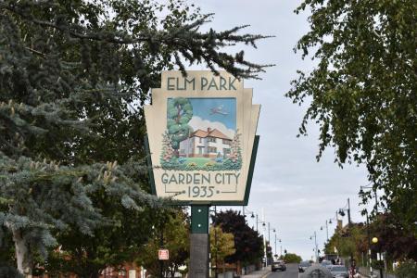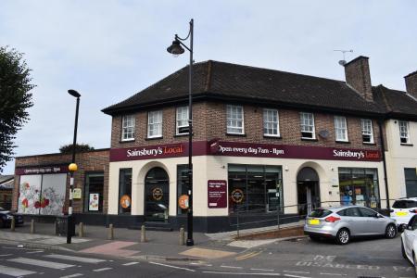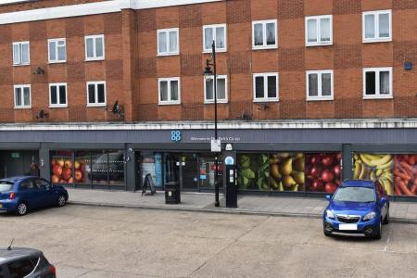- OWN FRONT DOOR
- 'GEORGIAN' STYLE DOUBLE GLAZED WINDOWS
- GAS CENTRAL HEATING
- ALLOCATED PARKING
- SECURITY PHONE SYSTEM
- approx 0.7 MILES TO STATION
2 Bedroom Flat for sale in Elm Park
Council tax band: C
GUIDE PRICE £300,000-£315,000 Well presented ground floor flat benefitting from allocated parking and own front door located in a sought after gated development approximately 0.7 miles to District Line Station, local schools and shops with Scotts Primary School within walking distance.
Looking for a ground floor flat with its own front door in the heart of a prime location?
Then this property will tick all of those boxes and more with stylish and well-presented features throughout including allocated parking and communal garden area.
Coming up to the property you are welcomed by a double-glazed obscured glass feature entrance door that leads into the spacious hallway. The hallway has wooden effect laminate flooring with four wooden doors that lead into both bedrooms, living room and bathroom.
Both bedrooms are a brilliant size and both feature double glazed 'Georgian' Style windows and carpeted flooring along with plenty of wardrobe and cupboard space for extra storage needs.
The bathroom is a real idyllic space and has fully tiled walls and flooring as well as a WC and sink that has a mixer tap. There is a bath to the side with shower screen and shower unit overhead also.
The large living room is instantly flooded with natural light thanks to the good sized 'Georgian' Style window to the front. This light really shows off the wooden effect laminate flooring that flows through from the hallway as well as the feature fireplace to main wall. To the rear of the space there is an opening that leads into the kitchen.
The kitchen has a range of eye and base level fitted wooden units and black marble effect worktops along with tiled effect vinyl flooring and part painted, part tiled walls. There is a fitted oven, hob and extractor fan as well as a stainless-steel sink that has a mixer tap with a double glazed window to the front that looks out onto the greenery. The kitchen also houses a combi-boiler for gas central heating.
All in all this property is a real gem and comes highly recommended by the agent. Book early to view to avoid disappointment.
HALLWAY
LIVING ROOM
16'4 x 12'2
KITCHEN
7'8 x 6'10
BEDROOM ONE
13' x 12'1
BEDROOM TWO
9'6 x 6'4
BATHROOM
COMMUNAL GARDENS
Important Information
- This is a Leasehold property.
Property Ref: 11521_700979
Similar Properties
Maybank Lodge, Maybank Avenue, Hornchurch, Essex, RM12 5SF
2 Bedroom Flat | Guide Price £300,000
GUIDE PRICE £300,000-£310,000 Well-presented ground floor flat offered with no ongoing chain benefitting from allocated...
Fontwell Park Gardens, Hornchurch, Essex, RM12 6DA
1 Bedroom End of Terrace House | Guide Price £300,000
GUIDE PRICE £300,000-£315,000 One bedroom end of terrace property located approximately 0.7 miles to Hornchurch District...
Bennions Close, Hornchurch, Essex, RM12 6TR
1 Bedroom Semi-Detached House | Guide Price £275,000
GUIDE PRICE £275,000 TO £300,000 One bedroom starter property benefitting from allocated parking and own garden located...
Deere Avenue, South Hornchurch, Essex, RM13 7JD
2 Bedroom Maisonette | £315,000
Superb two double bedroom ground floor maisonette offered with no ongoing chain with own garden located 0.8 miles to Elm...
Elm Park Avenue, Elm Park, Essex, RM12 4RY
3 Bedroom Terraced House | Guide Price £350,000
** GUIDE PRICE: £350,000 - £360,000 ** Well presented property situated 0.2 miles to ELM PARK DISTRICT LINE STATION, tow...
Elm Park Avenue, Elm Park, Essex, RM12 4SW
2 Bedroom Terraced House | Guide Price £350,000
GUIDE PRICE £350,000-£375,000 Extended property benefitting from off street parking and gas central heating located appr...
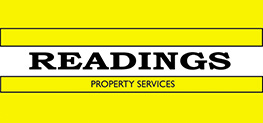
Readings Property Services (Elm Park)
12 Elm Parade St Nicholas Avenue, Elm Park, Essex, RM12 4RH
How much is your home worth?
Use our short form to request a valuation of your property.
Request a Valuation
