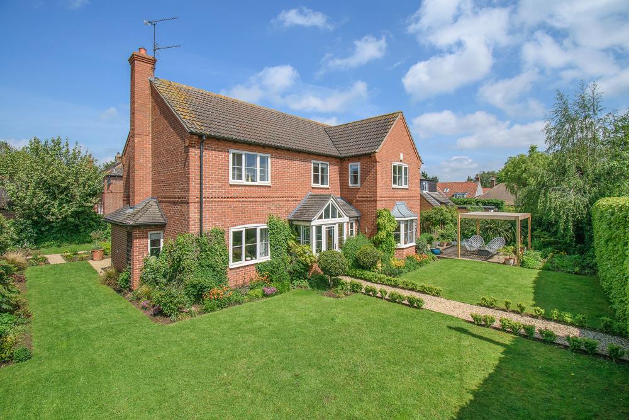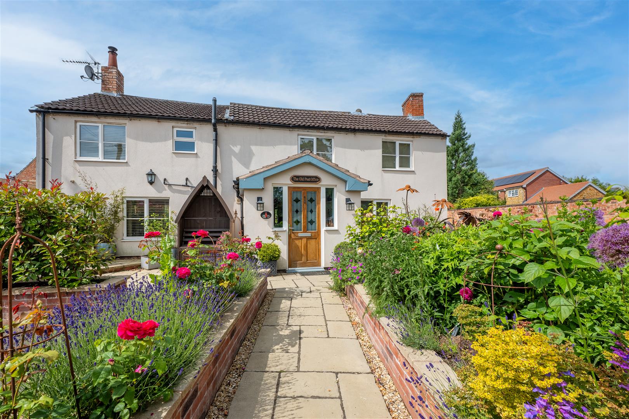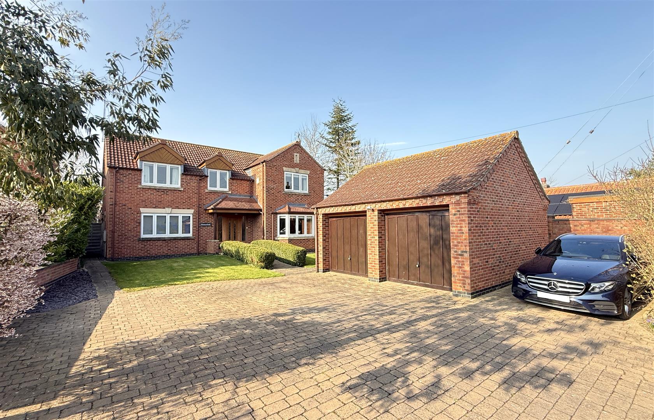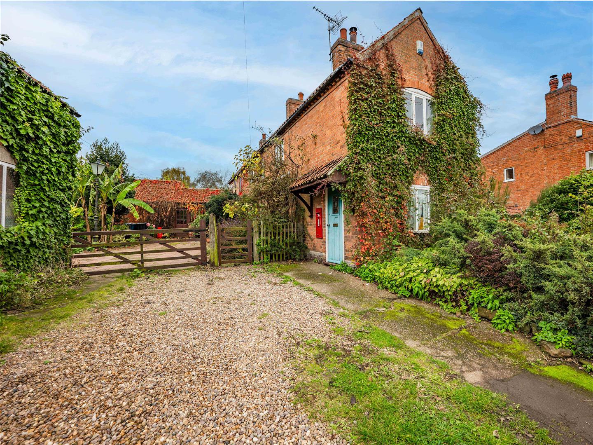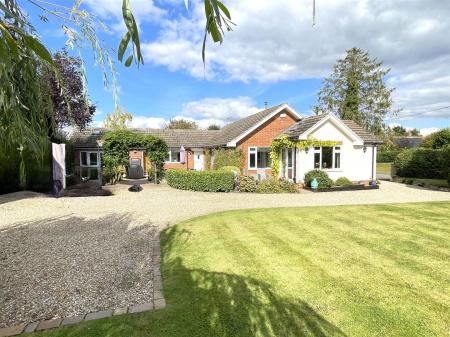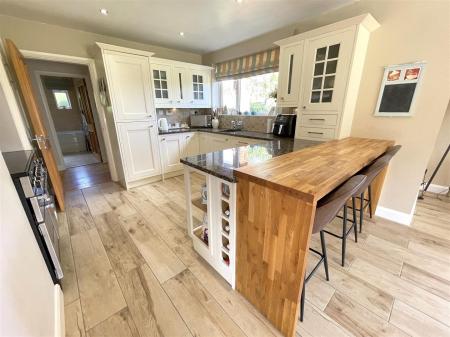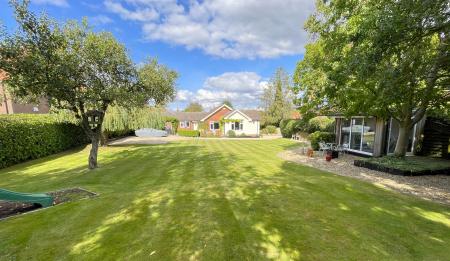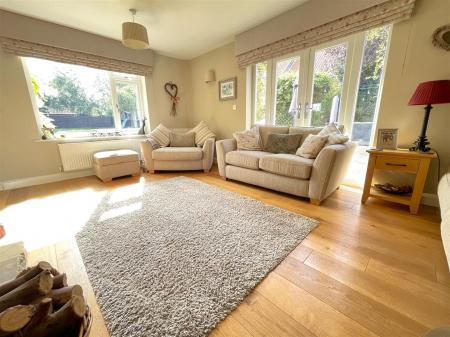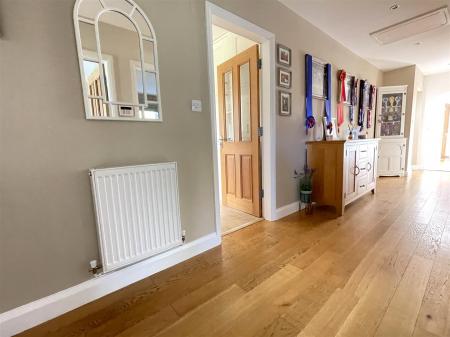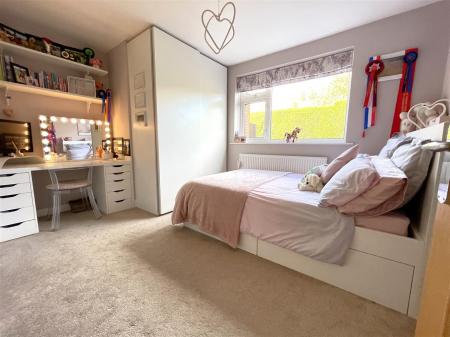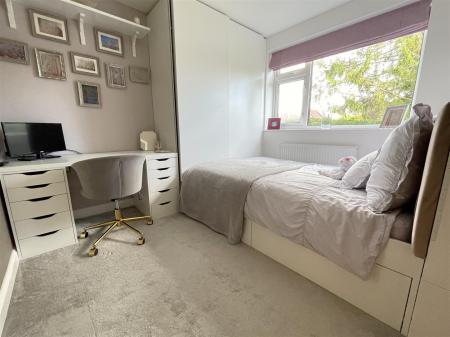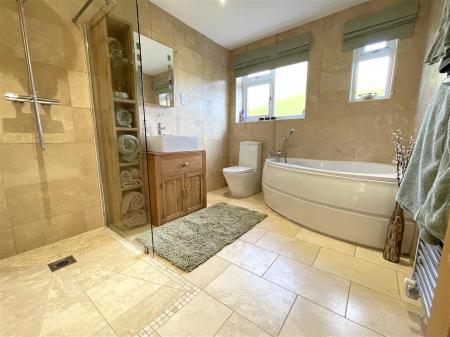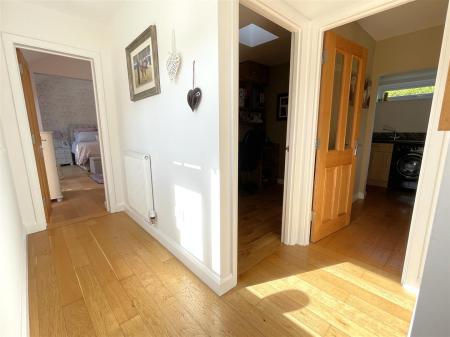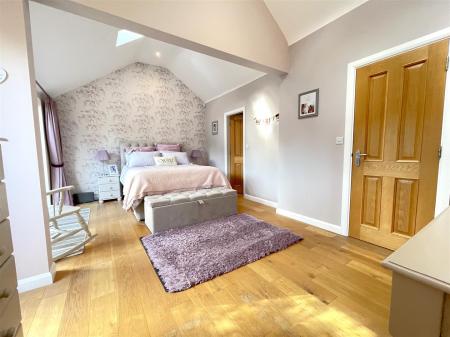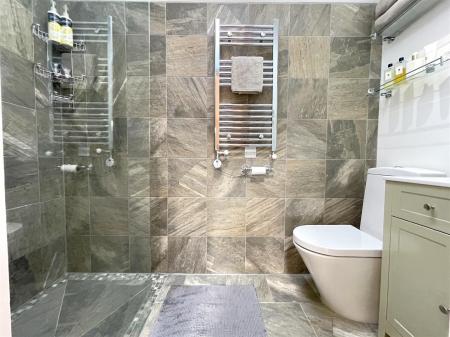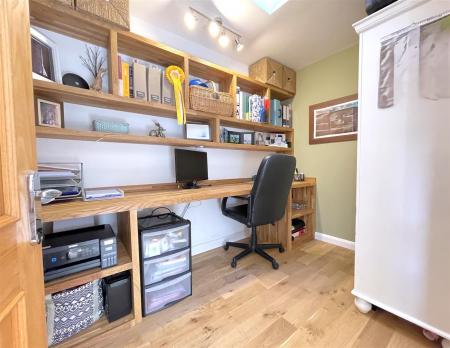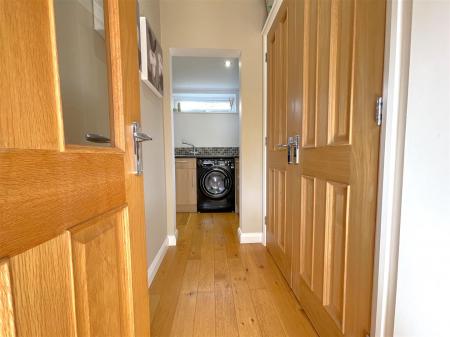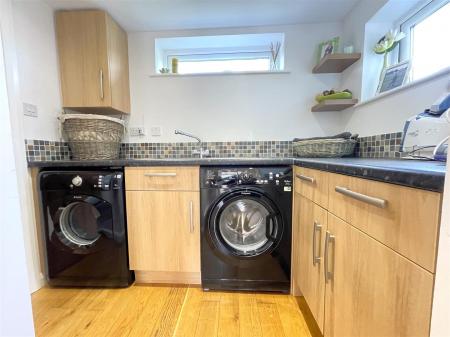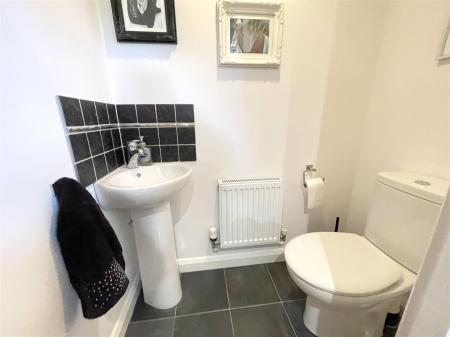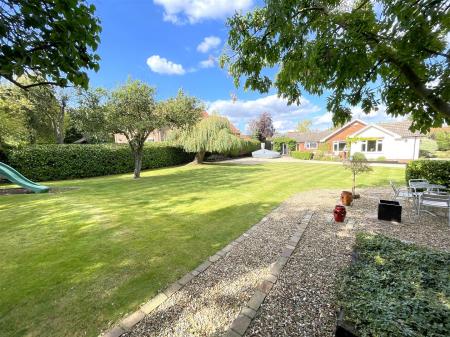- Stunning Detached Home
- Single Storey Living
- Contemporary Fixtures & Fittings
- Versatile Layout
- Stunning Open Plan Living/Dining Kitchen
- Beautiful Master Suite
- Superb Family Bathroom
- Attractive 1/3 Acre Plot
- Substantial Gated Driveway
- Viewing Highly Recommended
4 Bedroom Detached Bungalow for sale in Elston
** STUNNING DETACHED HOME ** SINGLE STOREY LIVING ** CONTEMPORARY FIXTURES & FITTINGS ** VERSATILE LAYOUT ** STUNNING OPEN PLAN LIVING/DINING KITCHEN ** BEAUTIFUL MASTER SUITE ** SUPERB FAMILY BATHROOM ** ATTRACTIVE 1/3 ACRE PLOT ** SUBSTANTIAL GATED DRIVEWAY ** VIEWING HIGHLY RECOMMENDED **
The Delery is a stunning, detached, single storey home which has been significantly reconfigured, extended and tastefully modernised throughout, finished to a high specification with a great deal of thought and attention to detail, creating a wonderful bespoke home which offers a homely atmosphere with elements of character and style expected with a more traditional property. The property benefits from relatively neutral decoration with attractive solid oak internal doors, attractive stripped wood oak flooring, solid fuel stove to the main sitting room and contemporary kitchens and bathrooms.
The property offers a great deal of versatility in its layout with up to four bedrooms, including a stunning master suite with part vaulted ceiling, having inset skylights and French doors leading out onto a private terrace. The suite also affords both walk in dressing room and ensuite shower room and is tucked away from the main accommodation.
In addition there are potentially three further bedrooms, although one of which is currently being utilised as a home office, perfect for todays way of working but could easily be reverted back to a bedroom if required. A further well proportioned family bathroom services the additional bedrooms.
The hub of the home is undoubtedly going to become the open plan living/dining kitchen which is flooded with light, benefitting from windows to three elevations. The room is large enough to accommodate both a living and dining area which flows through into the main sitting room, creating an everyday living/entertaining space which combined will become the heart of the home.
As well as the internal accommodation the property occupies a fantastic, established plot, generous by modern standards, lying in the region of 1/3 of an acre, offering a good degree of privacy with gardens running to three sides, having gated access leading onto a substantial sweeping driveway, well maintained lawns and established borders and encompassing an attractive summer house as well as a useful storage shed.
Overall the only way to truly appreciate both the location and accommodation on offer is by internal inspection with the accommodation comprising initial storm porch, entrance hall, open plan living/dining kitchen, main sitting room, cloak room and utility, office/bedroom four, three further bedrooms, ensuite and dressing room to the master and separate family bathroom.
Elston - Elston village is a lovely unspoilt village situated some five miles from Newark and fifteen miles from Nottingham. Access to the A46 dual carriageway is approximately one mile and provides excellent communications to Nottingham, Leicester and the M1 motorway. High speed trains can be found at Newark Northgate station with links to London King's Cross in approximately 85 minutes. There is an excellent village primary school, a community run shop and good bus services run through to Newark and Nottingham. Elston is approached by country lanes and surrounded by countryside with many sites that are of historic interest.
AN OPEN FRONTED STORM PORCH WITH FLAGSTONE STEP, EXPOSED BRICK ELEVATIONS AND COTTAGE STYLE DOUBLE GLAZED ENTRANCE DOOR, LEADS THROUGH INTO THE:
Entrance Hall - 8.43m x 1.47m (27'8 x 4'10) - A well proportioned main entrance vestibule having oak strip wood flooring, two central heating radiators, inset downlighters to the ceiling, access to loft space, stable door giving access into the rear garden and further oak doors leading to:
Open Plan Living/Dining Kitchen - 7.80m max x 5.03m max (3.02m min) (25'7" max x 16' - A superb, open plan space which has been extended with a pitched roof addition, creating an attractive feature as well as a light and airy room benefitting from windows to three elevations as well as French doors leading out into the garden. The room comprises an initial, well appointed, fitted kitchen leading through into an open plan reception area large enough to accommodate both a dining and living room which, combined, has created a fantastic space which is undoubtedly going to become the heart of the home. The reception area leads through into the main sitting room, again making it perfect for everyday living and entertaining.
The initial kitchen area is tastefully appointed with a generous range of Shaker style units having a U shaped configuration of granite preparation surfaces, undermounted sink with chrome mixer tap and tiled splash backs, under unit lighting, integrated appliances including fridge/freezer, dishwasher and wine cooler, space for free standing range and a butcher's block style breakfast bar providing an informal dining area. The kitchen affords a window to the front elevation with attractive timber effect tiled floor which leads through into the reception area which is a wonderful space having an attractive pitched ceiling, continuation of the tile floor and affording a pleasant aspect into the rear garden.
An open doorway leads through into:
A light and airy open plan living/dining kitchen benefitting from windows to two elevations with delightful aspect out into the rear garden.
Sitting Room - 5.59m x 3.91m max (18'4 x 12'10 max) - A well proportioned light and airy main reception offering a delightful aspect into the rear garden as well as French doors leading out onto a private terrace. The focal point of the room is the chimney breast with flagstone hearth and inset solid fuel stove with oak lintel over, useful alcove to the side, oak strip wood flooring, two central heating radiators, ceiling light point, UPVC double glazed window and French doors.
Bedroom 2 - 3.05m x 3.05m (10'0 x 10'0) - A well proportioned double bedroom having aspect to the front and could be utilised as additional reception space. Having ceiling light point, central heating radiator and UPVC double glazed window to the front.
Bedroom 3 - 3.38m x 3.05m (11'1 x 10'0) - A further double bedroom having built in wardrobes, central heating radiator, ceiling light point and UPVC double glazed window to the side.
Family Bathroom - A stunning well proportioned light and airy contemporary space which has been beautifully refurbished to a high specification with contemporary fixtures and fittings comprising of initial large walk-in shower wet area with glass screen and chrome thermostatic wall-mounted shower mixer with rose over, panelled corner bath with chrome mixer tap and separate shower handset, close coupled wc, contemporary vanity unit with over-mounted rectangular wash basin and chrome mixer tap, Travertine style tiled floor and walls, chrome towel radiator, shaver point, two UPVC double glazed windows to the side
From the entrance hall an open archway leads through into an:
Inner Hallway - 3.15m x 2.13m max (10'4 x 7'0 max) - An L shaped inner hallway giving access to the master suite:
Master Suite - 5.49m x 3.56m max (18'0 x 11'8 max) - A stunning well thought out space which offers a generous double bedroom with initial dressing area as well as ensuite shower and dressing room facilities.
Bedroom - Having an attractive cathedral style ceiling with inset skylights, full height UPVC double glazed windows and French doors leading out into the rear garden. Mellow oak strip wood flooring creates a feeling of warmth and adds to this superb space and an oak door leads to:
Ensuite Shower Room - 3.56m x 1.12m (11'8 x 3'8) - Beautifully appointed with a contemporary suite comprising a large walk-in shower/wet area with glass screen and digital flush mounted shower mixer with independent handset over, attractive tiled floor and walls with mosaic border inlay, close coupled wc, bespoke vanity unit with inset rectangular wash basin with chrome mixer tap, pop up waste and stone mosaic border, part pitched ceiling with inset skylight and downlighters, chrome contemporary dual fuel radiator.
Dressing Room - 2.90m x 0.94m (9'6 x 3'1) - A useful walk-in wardrobe having hanging rails and storage shelves, continuation of the oak flooring, part pitched ceiling with inset downlighters.
Bedroom 4 / Study - 2.87m x 2.03m (9'5 x 6'8) - A versatile room, currently utilised as a home office but would make a perfect child's bedroom or nursery. Having skylight to the ceiling, central heating radiator.
Lobby Area - 1.93m x 1.60m (6'4 x 5'3) - Having a range of fitted storage cupboards with alcove beneath and storage area over, oak flooring and door to:
Utility Room - 2.36m x 1.47m (7'9 x 4'10) - Having fitted base units with rolled edge laminate work surface, inset stainless steel sink and drainer unit with chrome mixer tap, stone mosaic tiled splashback, plumbing for washing machine and tumble drier, inset downlighters to the ceiling, continuation of the oak flooring and door giving access into:
Cloakroom - 1.47m x 0.86m (4'10 x 2'10) - Having a two piece contemporary suite comprising close coupled wc, pedestal wash hand basin with chrome mixer tap and pop up waste, tiled splashback, slate effect tiled floor, central heating radiator, ceiling light point and extractor.
Exterior - There is no doubt one of the main selling features of this individual home is its stunning established and generous plot, located on the edge of the village. Set back from Mill Road behind an attractive wrought iron gated frontage with stone columns and entrance wall, leading onto a sweeping gravelled driveway which winds round to the rear of the property offering a considerable level of off road parking and, subject to any necessary consents, could offer further scope for the construction of a garage. The gardens run to three sides and approach one third of an acre, offering an excellent level of privacy and comprising a large lawned garden to the rear with established boundary, well stocked borders with established trees and shrubs, nestled within which is a delightful summer house/studio that could potentially offer outdoor office space. Directly to the rear of the property is a considerable paved terrace linking back into both the main sitting room and master suite creating a fantastic outdoor living/entertaining area, as well as offering a good degree of privacy.
Council Tax Band - Newark & Sherwood Council - Tax Band D.
Tenure - Freehold
Additional Notes - Property is understood to be on mains drainage, electric and water, central heating is oil fired. (information taken from Energy performance certificate and/or vendor).
The property lies within the village conservation area.
Additional Information - Please see the links below to check for additional information regarding environmental criteria (i.e. flood assessment), school Ofsted ratings, planning applications and services such as broadband and phone signal. Note Richard Watkinson & Partners has no affiliation to any of the below agencies and cannot be responsible for any incorrect information provided by the individual sources.
Flood assessment of an area:_
https://check-long-term-flood-risk.service.gov.uk/risk#
Broadband & Mobile coverage:-
https://checker.ofcom.org.uk/en-gb/broadband-coverage
School Ofsted reports:-
https://reports.ofsted.gov.uk/
Planning applications:-
https://www.gov.uk/search-register-planning-decisions
Property Ref: 59501_33396750
Similar Properties
4 Bedroom Detached House | £625,000
** DETACHED FAMILY HOME ** 4 BEDROOMS 3 RECEPTIONS ** ENSUITE & MAIN BATHROOM ** GROUND FLOOR CLOAKS & UTILITY ** GROUND...
3 Bedroom Barn Conversion | £625,000
** INDIVIDUAL CHARACTER CONVERSION ** APPROACHING 2100 SQ FT ** 3 DOUBLE BEDROOMS ** 2 MAIN RECEPTIONS ** OPEN PLAN LIVI...
4 Bedroom Detached House | £625,000
** DETACHED FAMILY HOME ** MODERNISED THROUGHOUT ** 4 DOUBLE BEDROOMS ** 2 MAIN RECEPTIONS ** GENEROUS OPEN PLAN LIVING...
5 Bedroom Detached House | £648,270
** DETACHED PERIOD COTTAGE & ANNEXE (B&B - A LUCRATIVE REVENUE STREAM) ** 4/5 BEDROOMS & 3 RECEPTIONS ** 3 BATH/SHOWER R...
Middle Street, Barkestone Le Vale
4 Bedroom Detached House | £650,000
** DETACHED FAMILY HOME ** SPACIOUS ACCOMMODATION ** 4 DOUBLE BEDROOMS ** 3 RECEPTIONS ** STUNNING OPEN PLAN LIVING/DINI...
4 Bedroom Character Property | £650,000
** INTERESTING PERIOD COTTAGE ** 4 BEDROOMS ** 4 RECEPTION AREAS ** IN THE REGION OF 1,700 SQ.FT. ** ADDITIONAL OUTBUILD...

Richard Watkinson & Partners (Bingham)
10 Market Street, Bingham, Nottinghamshire, NG13 8AB
How much is your home worth?
Use our short form to request a valuation of your property.
Request a Valuation













































