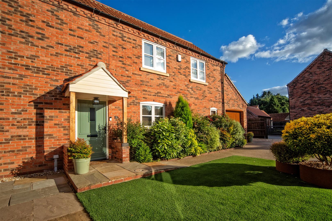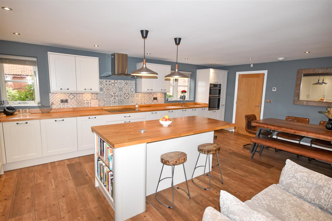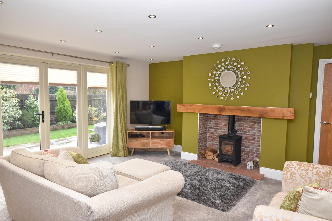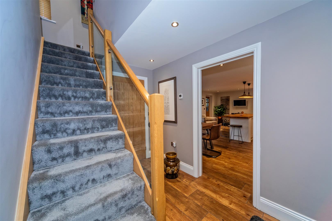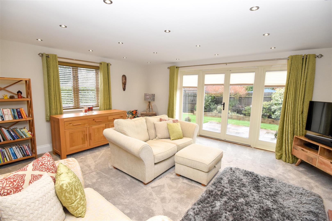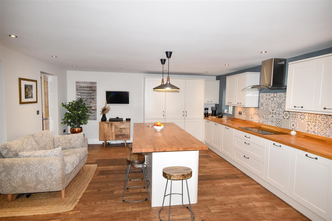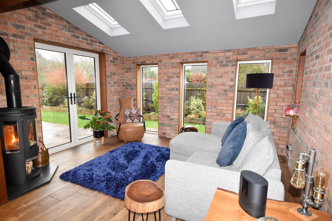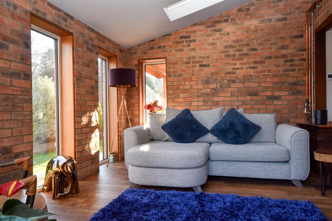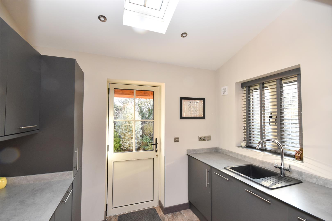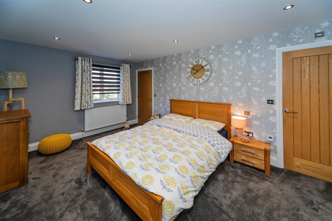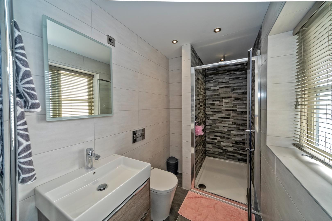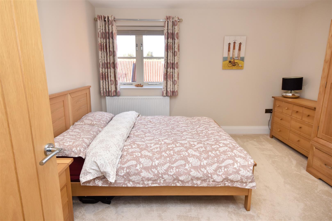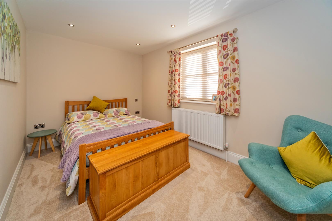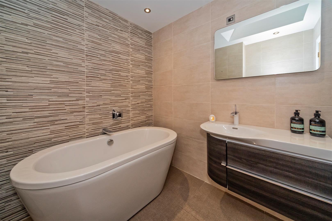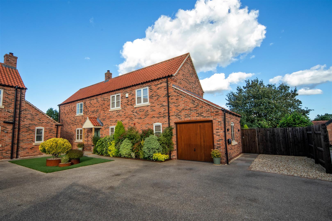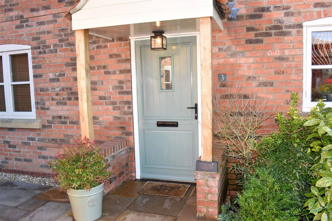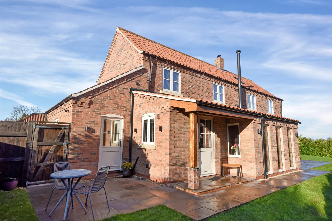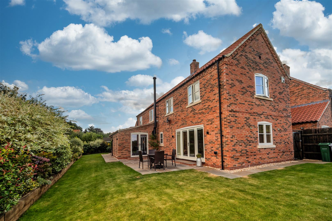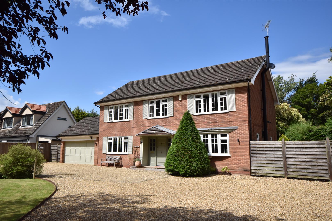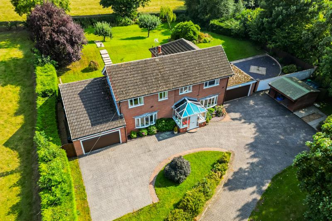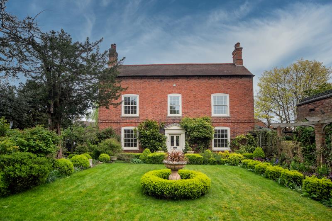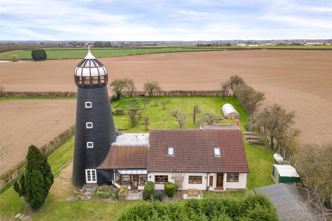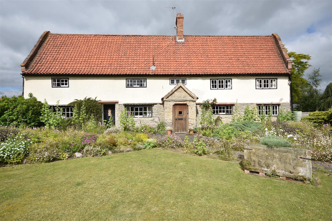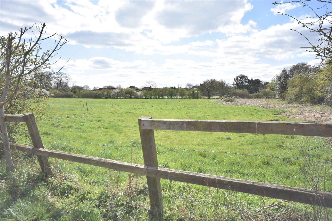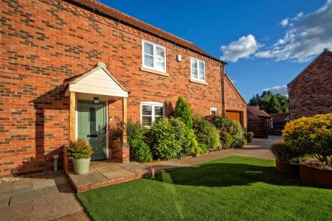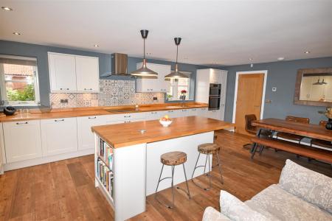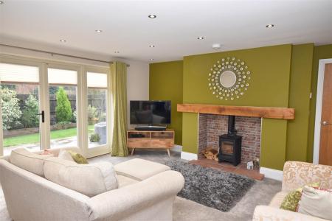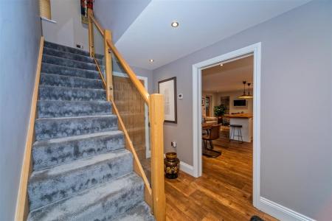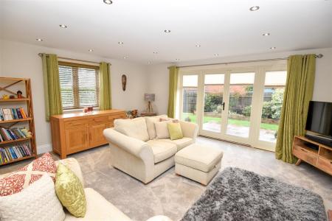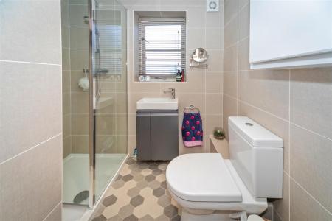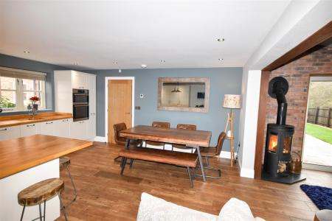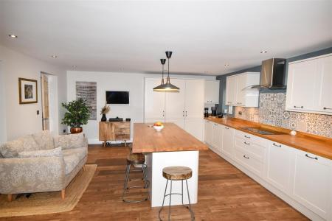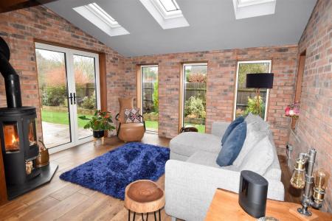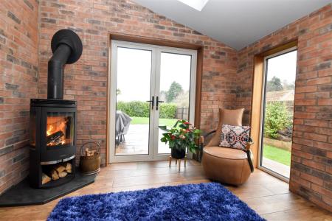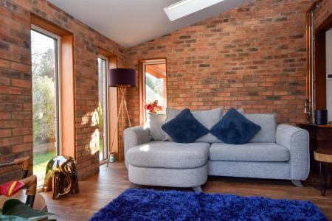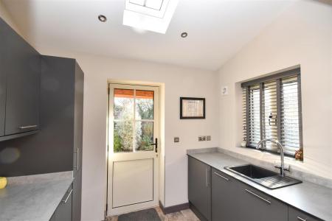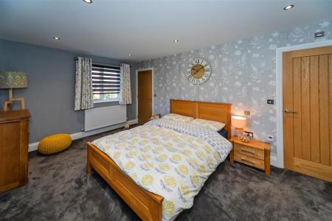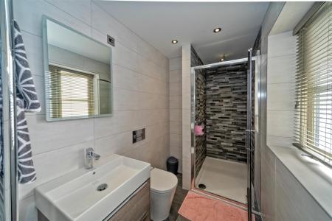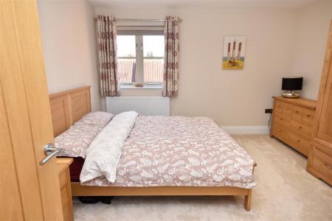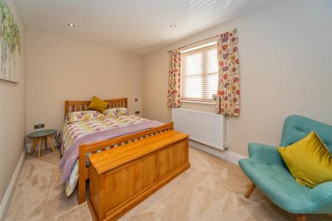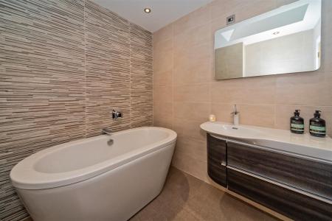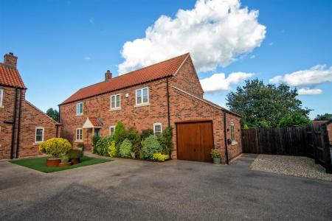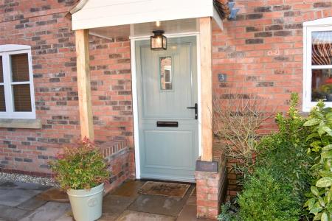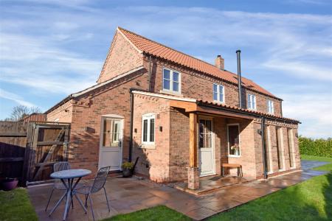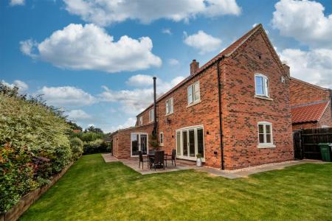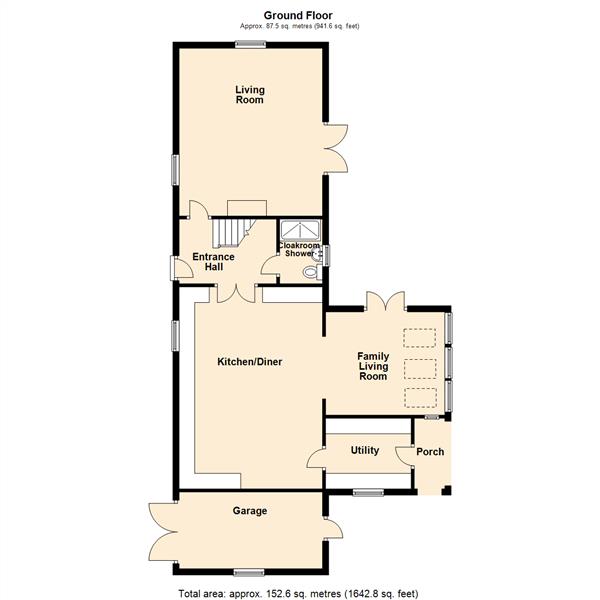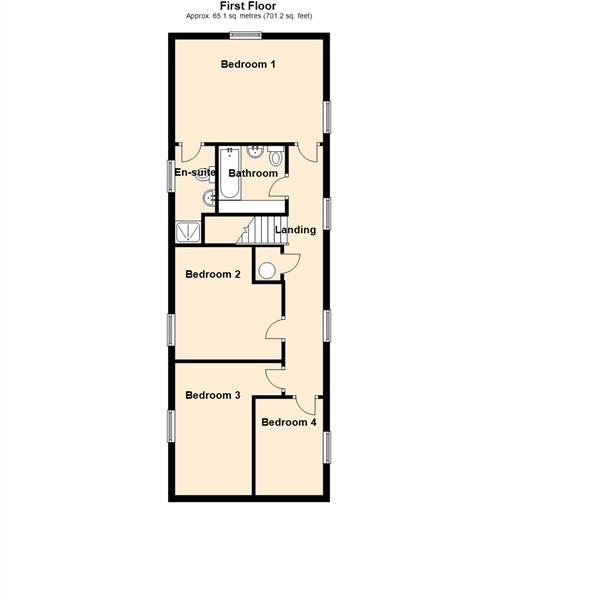- A High Quality Detached Family Home Built 2017
- Four Bedrooms
- Open Plan Living and Dining Kitchen with Quality Units
- Bespoke Family Sitting Room and Utility Room Extension Added 2021
- Family Bathroom, En-suite Shower and Ground Floor Shower Room
- 17' Lounge with Patio Doors
- Secluded Landscaped Gardens and Patio
- Driveway and Garage
- Air Source Central Heating and Double Glazing
- EPC Rating B
4 Bedroom Detached House for sale in Elston
A high specification executive detached four-bedroom family home, forming part of this exclusive small development of just four homes. The development was completed in 2017 in a sought-after English village location.
A bespoke family living room and utility room extension was added in 2021. The property offers living accommodation with a high specification including a Samsung air source wet central heating system with underfloor heating on the ground floor and radiators to the first floor. The windows are of high-performance timber double glazed units.
The living accommodation is superbly presented throughout and offers in the region of 1800 sq. ft and comprises of entrance hall, a nicely appointed ground floor cloakroom, 17' lounge with a brick-built fireplace and patio doors leading to a south facing rear garden, an open plan living and dining kitchen fitted with good quality Shaker design kitchen units and integrated appliances.
The kitchen is open plan and leads wonderfully to the bespoke family sitting room extension which has a triple aspect wood burning stove, contemporary design floor to ceiling picture windows, which overlooks the picturesque garden. This is accompanied by a set of French doors leading onto the patio terrace and garden. The extension also incorporates the utility room fitted with contemporary design units and a rear door leads to the storm porch overhang and rear garden.
Leading to the first floor there is a long landing area, bedroom one with dual aspect windows and views of the meadow, en-suite shower room with stylish fittings and a double shower cubicle. The family bathroom has a quality white suite complimented by stylish wall tiling. There are two further double bedrooms and a single bedroom which is currently fitted out as a dressing room.
Outside there is a driveway providing off road car parking for four cars and an integral single garage. To the rear there are secluded landscaped gardens which wrap around the rear and the side of the house laid out with an Indian sandstone paved patio terrace, lawned areas and a 19-meter raised sleeper flower beds with a wealth of mature plants.
Elston is conveniently situated within commuting distance of Newark, Bingham, Nottingham, Leicester and Lincoln. There are nearby access points to the A46 and A1 dual carriageways. Amenities in the village include a primary school rated good by Ofsted, the Chequers Inn which is a recently refurbished country pub and restaurant and a small community run convenience store. Nearby Newark has excellent shopping facilities which include the M&S food hall and Morrisons, Waitrose, Asda and Aldi supermarkets within the town. Newark Northgate railway station has trains connecting to London King's Cross with a journey time of 80-85 minutes. The beautiful surrounding countryside can be accessed by footpaths and country lanes which also connect to lovely surrounding villages ideal for those who enjoy outdoor pursuits such as walking or cycling.
The property is part of the exclusive Chapel Farm Close development, situated just off Low Street and is accessible by a private shared driveway. This property is ideal living accommodation for a couple, or family, seeking a good high-quality home in a well-served and sought after village location. The development sits within the village Conservation area. Viewing is highly recommended.
The accommodation can be further described as follows:
Ground Floor -
Entrance Hall - Front entrance door, striking wood effect tiles with underfloor central heating complement the contemporary design staircase with oak handrail and glass balustrade insets, LED ceiling lights, useful storage cupboard below stairs
Lounge - 5.28m x 4.83m (17'4 x 15'10) - This pleasant principal reception room has a central opening double-glazed French door and two side panels giving extra light into this room and access to the south facing patio terrace and rear garden. This is a spacious, light and airy room with double glazed windows to the front and side elevations, LED ceiling lights, Wi-Fi switch operating the rear outside lights, a brick-built fireplace with reclaimed Quarry tiled hearth and oak beam mantel from the original farmhouse on the site, housing a wood burning stove.
Cloakroom/Shower Room - 2.01m x 1.40m (6'7 x 4'7) - Nicely appointed with fully tiled walls and hexagonal design floor tiles. Double glazed window to rear elevation. LED downlights, extractor fan. Stylish contemporary white suite comprises a low flush WC, wash hand basin with vanity unit below and shower. Full wall tiling to splashbacks and a wall mounted shower.
Open Plan Living And Dining Kitchen - 6.63m x 4.83m (21'9 x 15'10) - This lovely open plan family kitchen has two double glazed windows to the front elevation, wood effect ceramic floor tiles and is fitted with a range of stylish Shaker design kitchen units. Incorporating base units with cupboards and pan drawers, integral waste bins, magic corner shelving. With solid oak block work surfaces, incorporating a ceramic inset one and a half bowl sink and drainer and a Red Ring boiler tap.
The large central island unit is host to base cupboards and pan drawers, bookshelves, pop up power bar with USB ports. With solid oak block work surfaces incorporating a breakfast bar and housing for several stools.
Additionally, there is a tall cupboard and wall mounted cupboards. Integral appliances include electric AEG induction hob with glass/stainless steel extractor and double oven/grill, a dishwasher and separate tall fridge and freezer. Wall mounted television point, double power points and 2 USB port sockets.
Opening through to the family sitting room extension.
Family Sitting Room - 3.86m x 3.18m (12'8 x 10'5) - This impressive extension features three aluminium framed double-glazed floors to ceiling picture windows with African iroko wood revels, connecting the house with the impressive rear garden. French doors to the side giving access to the garden patio - alfresco area, a vaulted ceiling, with three Velux roof lights. Exposed rustic brick work, wood effect ceramic floor tiling with under floor central heating. A Lancashire slate hearth houses a Oranier contemporary cylindrical design wood burning stove.
Utility Room - 2.74m x 2.03m (9' x 6'8) - The utility room forms part of the extension and features vaulted ceiling with Velux roof light and LED ceiling lights, designer electric smart radiator, a range of stylish matt anthracite units comprising tall/base cupboards with composite grey working surfaces over incorporating a composite stone sink and drainer with chrome mixer tap. Plumbing for washing machine, aluminium framed double-glazed window to the side elevation, extractor fan, exposed rustic brickwork. Ceramic tiled floor, Light switch for dusk-to-dawn outdoor lighting, aluminium double-glazed rear entrance door leading to the storm porch overhang and rear garden.
First Floor -
Landing - 8.10m x 0.91m (26'7 x 3') - This long landing area has two double glazed windows to the rear, LED ceiling lights, central heating radiator and an airing cupboard housing the Tempest hot water cylinder. A series of oak doors connect to the bedrooms and bathroom.
Bedroom One - 4.83m x 3.12m (15'10 x 10'3) - This comfortable principal bedroom suite has a wood framed double glazed window to the rear elevation and a new aluminium framed double glazed window to the side enjoying far reaching countryside aspects. Central heating radiator, LED ceiling lights, new carpet, power points with USB ports.
En-Suite Shower Room - 2.16m x 1.45m (7'1 x 4'9) - (plus 3'9 x 2'8)
This well-appointed en-suite has a contemporary white Roca design suite comprising a low flush WC with concealed cistern, contemporary wall mounted Butler's style wash basin with fitted cabinets drawers beneath and a mirror with a light and shaver point above. The walls are fully tiled with ceramic tiling to the floor. Wall mounted chrome towel radiator with timer that can be heated by electric or from the central heating. LED ceiling lights, double glazed window to side elevation. Double shower cubicle which is fully tiled with a designer split slate effect feature wall, rain head shower and a glass screen door. Extractor fan.
Bedroom Two - 3.78m x 3.66m (12'5 x 12') - (narrowing to 9')
Comfortable double room with double glazed window to the front elevation, radiator and LED ceiling lights, power points with USB ports.
Bedroom Three - 4.04m x 2.54m (13'3 x 8'4) - (plus 4'1 x 3'2)
This pleasant double bedroom has a double-glazed window to the front elevation, radiator, LED ceiling lights, power point with USB ports and the loft access hatch.
Bedroom Four - 2.77m x 2.18m (9'1 x 7'2) - Currently fitted as a dressing room with a 7-bay range of open wardrobes with hanging rail and a 4-bay shelving unit. Additionally, there is storage over. Double glazed window to rear elevation, central heating radiator and LED ceiling lights.
Family Bathroom - 2.18m x 2.13m (7'2 x 7') - This well-appointed family bathroom has fully tiled walls including a feature wall with split face slate style design, wall mounted dual fuel chrome towel radiator, wall mirror and light, contemporary design Laufen suite with concealed cistern low flush WC, integral wash hand basin and counter with chrome mixer tap, quality vanity unit with drawers under. Double ended free standing bath with stylish Hansgrohe white and chrome mixer tap. LED ceiling light, Velux roof light and light tunnel, extractor fan.
Outside - The landscaped frontage has a driveway with a striking resin bonded finish. There is car parking for up to three vehicles at the front of the house and a further space to the side. There is a low maintenance area laid with Astroturf and pathway leading to the front door. The house benefits from external lights surround the side and rear of the house which operate on a dawn-to-dusk sensor.
Single Garage - Electrically operated up and over door, double power point and light, wooden double-glazed personal door to the rear giving access to the garden.
Rear Garden - The secluded south facing rear garden is L-shaped and wraps around the rear and side of the house. The garden is landscaped with an Indian sandstone paved patio terrace connecting to the rear of the house with the lawned garden extending to the boundaries with laurel hedging along the eastern boundary which also overlooks the adjoining meadow. The enclosure is completed with close boarded fence to the front and rear boundaries. Pathways connect to wooden gates either side of the house which give access to the frontage. There is an electric car 3.5Kw charging point. There are hot and cold outside taps in the rear garden and outside power points to both the front and rear.
Tenure - The property is freehold.
Services - Mains water, electricity, and drainage are all connected to the property. Heating is provided by the air source heat pump (air to water) firing the underfloor central heating on the ground floor and radiators on the first floor. The Samsung digital invertor is located in the garden on the east side of the propery.
Viewing - Strictly by appointment with the selling agents.
Possession - Vacant possession will be given on completion.
Mortgage - Mortgage advice is available through our Mortgage Adviser. Your home is at risk if you do not keep up repayments on a mortgage or other loan secured on it.
Council Tax - The property comes under Newark and Sherwood District Council Tax Band E.
Property Ref: 59503_33333968
Similar Properties
4 Bedroom Detached House | £675,000
A very well presented four bedroomed detached family home, positioned on a superb plot, set back with a deep frontage an...
4 Bedroom Detached House | £675,000
Stonebank is a fine refurbished and modernised four bedroom family home offering approximately 2350 sq. ft of living acc...
High Street, Sutton-On-Trent, Newark
7 Bedroom Detached House | Guide Price £650,000
A superb seven bedroom, late Georgian, three storey detached house situated on a 0.38 acre plot with secluded landscaped...
Priestgate, East Markham, Newark
5 Bedroom Detached House | £695,000
Situated on the edge of the charming East Markham village, this converted Grade 2 listed former windmill tower has moder...
4 Bedroom Detached House | Guide Price £700,000
*** GUIDE PRICE �700,000 - �725,000 *** The Nunnery is a stunning and unique detached period pro...
Plot | £725,000
A residential development site extending to 2.4 acres or thereabouts with the benefit of planning permission for 2 schem...

Richard Watkinson & Partners (Newark - Sales)
35 Kirkgate, Newark - Sales, Nottinghamshire, NG24 1AD
How much is your home worth?
Use our short form to request a valuation of your property.
Request a Valuation
