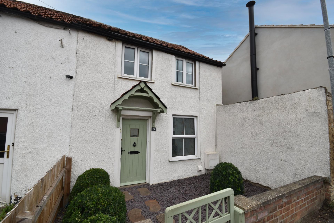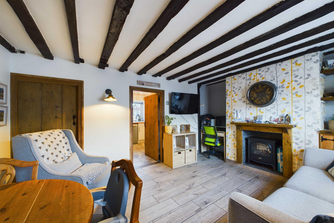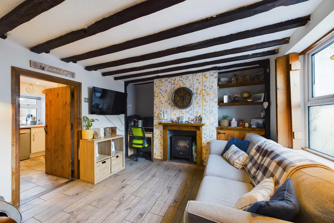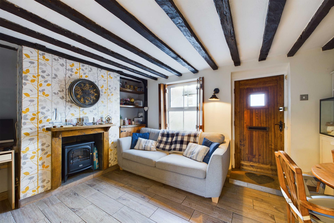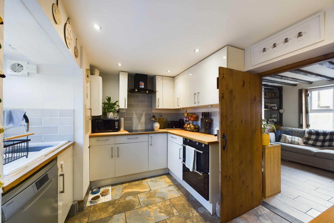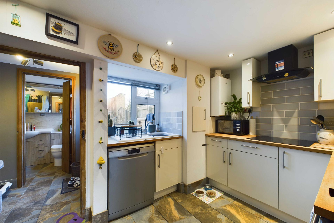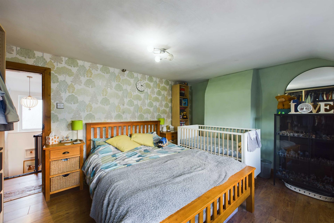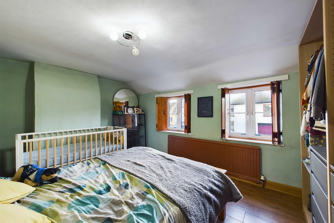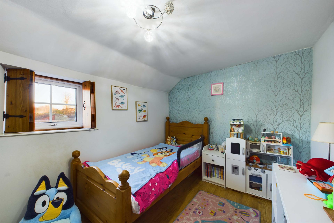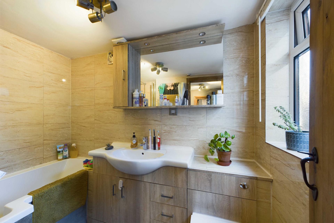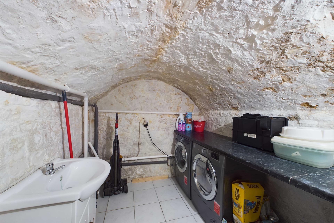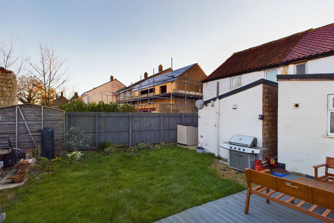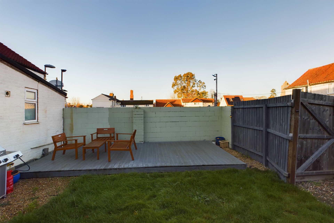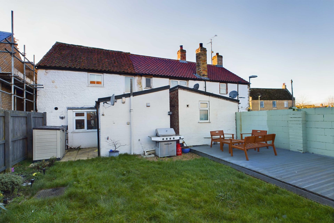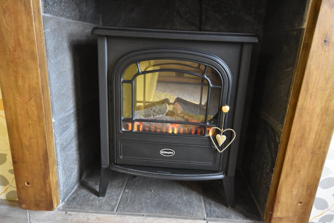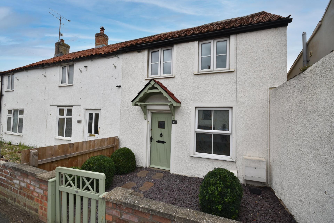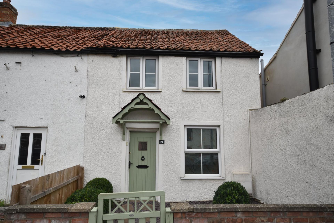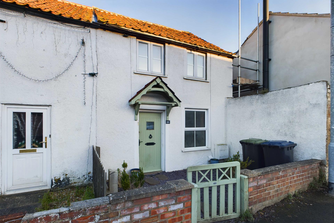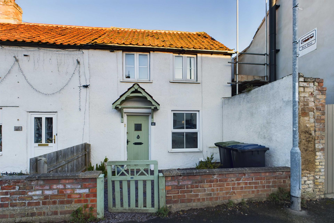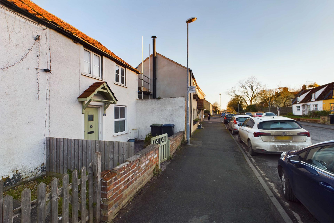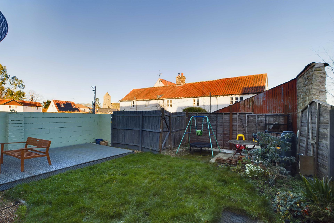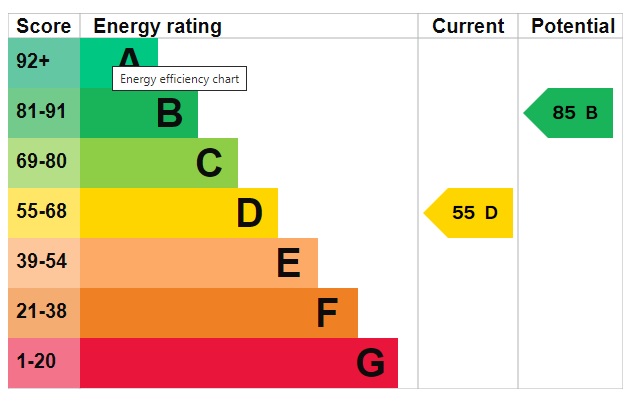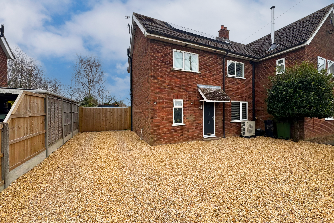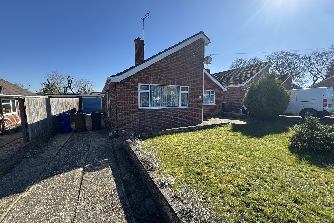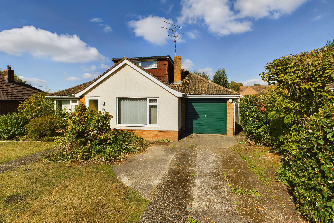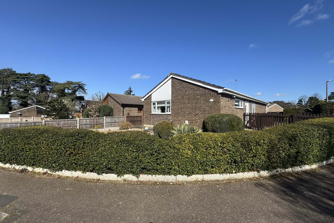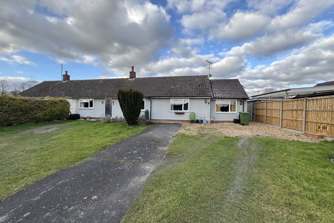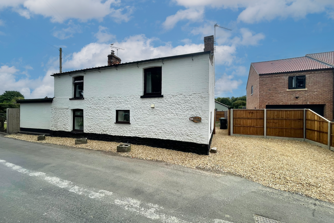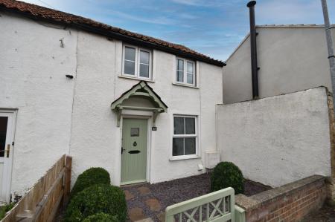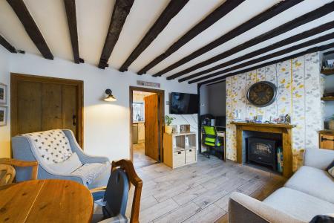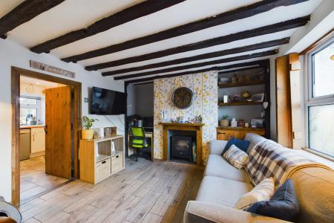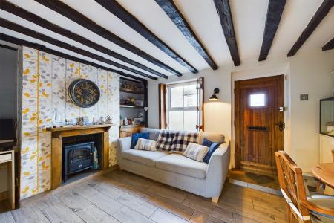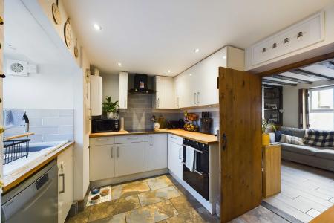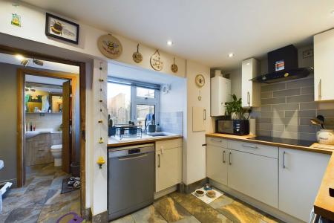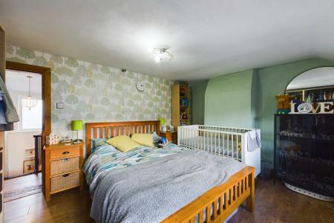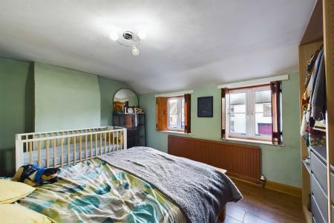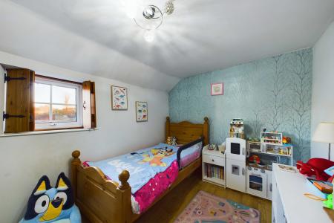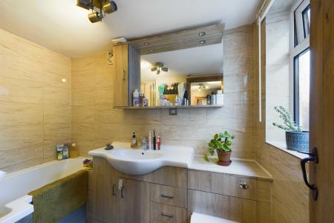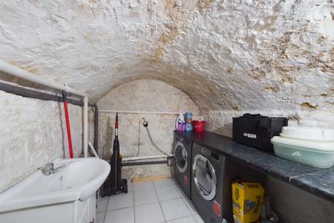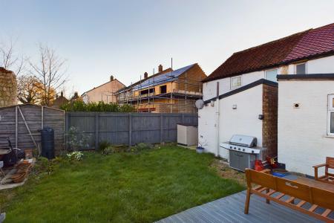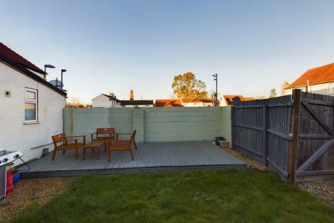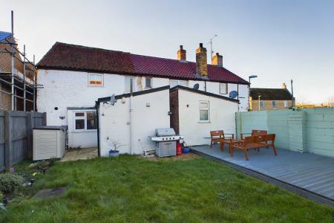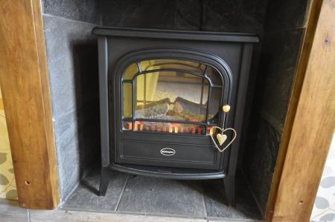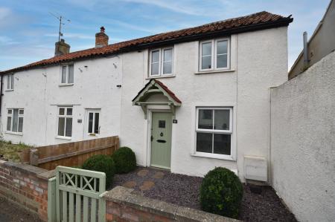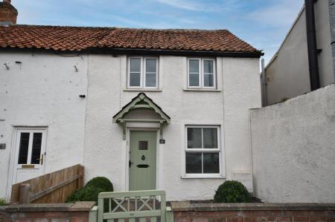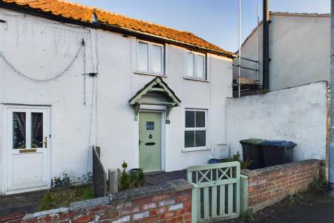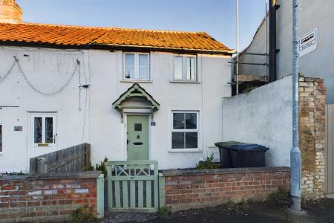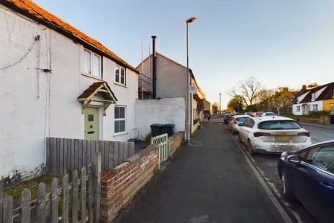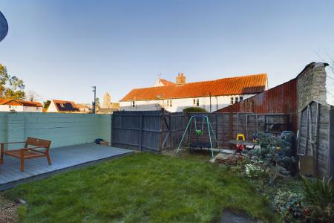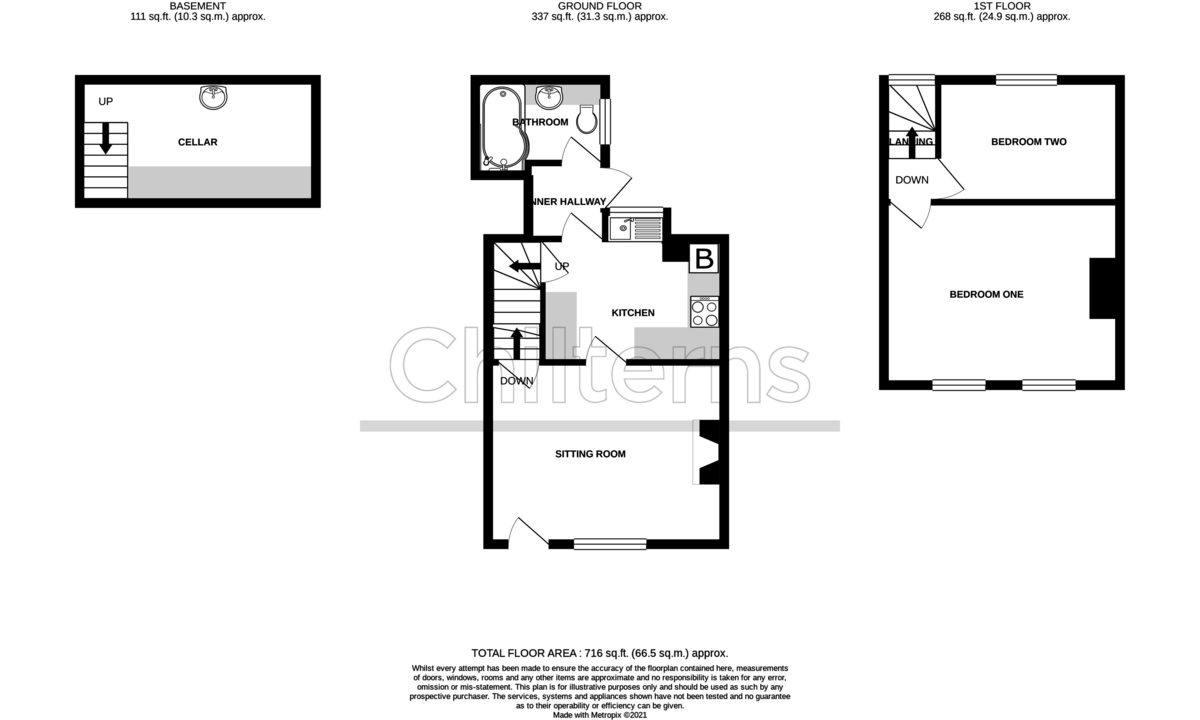- Charming Period Cottage
- Exposed beams
- Two double bedrooms
- Modern fitted kitchen & Ground Floor Bathroom
- Well served village location
- UPVC sealed unit double glazing
- Gas fired central heating
- Off road parking
- Good sized enclosed rear garden
- Viewings Recommended
2 Bedroom Semi-Detached House for sale in Ely
SITUATION LOCATION Chilterns are pleased to offer to the market this charming two bedroom period cottage which offers an abundance of character to include original exposed beams, timber doors with wrought iron latched handles, handmade wooden shutters to most of the windows and a feature fireplace in the sitting room. Other features include a useable cellar, good sized south facing enclosed rear garden and off road parking. The single storey bathroom addition has recently had a new roof installed including trusses, insulation and felt covering. The main roof timbers have also been treated and a guarantee provided and new insulation installed n the loft.
The sale of this property offers purchasers an excellent opportunity to acquire a lovely cottage in the village and early viewings are recommended.
Isleham is a rural Fenland Village lying in the south-east corner of Cambridgeshire. It is situated about 6 miles north east of Newmarket, and 8 miles from Ely, and is about 5 miles from Mildenhall. Isleham has a population of about 2,300. The village has 3 churches, 5 shops: a Co-op supermarket, a Chinese Takeaway, a hairdressers, a Post Office and a butchers. There are 3 Public Houses - The Rising Sun, The Griffin & The Merry Monk. The Bowls club is available for private hire.
On the recreation ground there is a new community centre The Beeches, there are also the cricket and football pitches, a Multi Use Games Area for tennis etc and now a new skate park. There is a pre-school playgroup and a primary school catering for four and a half to eleven year olds from Isleham & surrounding villages. A new play park opened in 2014 is also available for the children with a good variety of play equipment.
SITTING ROOM 14' 6" x 11' 2" (4.44m x 3.42m) Feature fireplace with timber surround and inset free standing electric wood burning style stove, recessed cupboard, exposed beams to the ceiling and walls, wood effect tiled flooring, Upvc sealed unit double glazed window to front aspect with wooden shutters and timber entrance door, radiator.
KITCHEN 11' 2" x 7' 7" (3.42m x 2.32m) Fitted wall and floor cupboard units with Beech block work surfaces over incorporating sink unit with mixer tap. Electric ceramic hob with extractor canopy over, built in electric double oven, plumbing for dishwasher, under cupboard lighting, wall mounted Ideal gas fired combination boiler (serving central heating and domestic hot water), ceramic tiled flooring, window to rear aspect.
CELLAR 11' 2" x 7' 8" (3.42m x 2.34m) Plumbing for washing machine, vanity hand basin, electric lighting and power, ceramic tiled flooring, small window for ventilation.
INNER LOBBY With Upvc sealed unit double glazed door to outside, ceramic tiled flooring.
BATHROOM 8' 0" x 5' 7" (2.44m x 1.72m) Modern suite comprising WC with built in vanity sink unit with illuminated mirror over, shower/bath with shower over and folding glass shower screen, vertical heated towel rail, fully tiled walls and ceramic tiled flooring, Upvc sealed unit double glazed window to side aspect.
LANDING Stairs from entrance hall, access to loft space with ladder, timber flooring.
BEDROOM ONE 14' 1" x 11' 3" (4.31m x 3.44m) Wood effect laminate flooring, Upvc sealed unit double glazed windows to front aspect with fitted wooden shutters, radiator.
BEDROOM TWO 11' 10" x 9' 3" (3.61m x 2.84m) Wood effect laminate flooring, Upvc sealed unit double glazed window to rear aspect with fitted wooden shutters.
OUTSIDE There are gardens to the front and rear of the property. The front garden is partially walled and the remainder is laid to slate for ease of maintenance and shrubs. A shared private driveway to the side of the adjoining cottage gives access to the rear and a parking space. The rear garden is enclosed and partly lawned as well as having a large sun deck.
EPC RATING D
COUNCIL TAX BAND A
SERVICES Mains electric, water, drainage and gas. Gas central heating.
Property Ref: 58292_100335012937
Similar Properties
3 Bedroom Semi-Detached House | £265,000
An excellent opportunity to acquire this established three bedroom semi-detached family home located on this popular and...
3 Bedroom Detached Bungalow | £265,000
An established and good sized three bedroom detached bungalow in need of some general updating is pleasantly set in a po...
3 Bedroom Detached Bungalow | £265,000
An established detached chalet style bungalow occupying a large plot with mature gardens and located within this popular...
3 Bedroom Detached Bungalow | £275,000
An exceptionally well presented three bedroom detached bungalow with corner plot gardens set pleasantly on this popular...
3 Bedroom Semi-Detached Bungalow | £275,000
An established and extended three bedroom semi-detached bungalow set within a popular development of homes within this w...
3 Bedroom Detached House | £290,000
An exceptionally well presented three bedroom detached cottage set in a non-estate position within this well served vill...
How much is your home worth?
Use our short form to request a valuation of your property.
Request a Valuation

