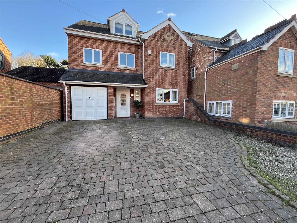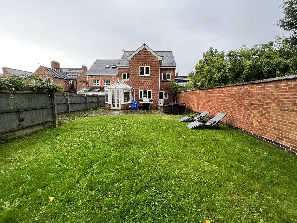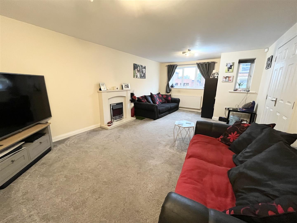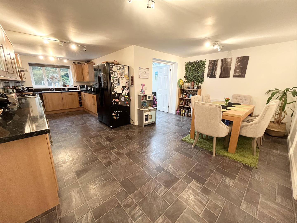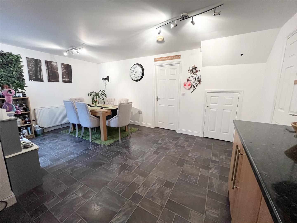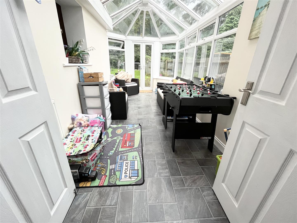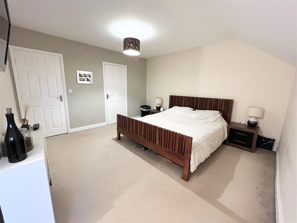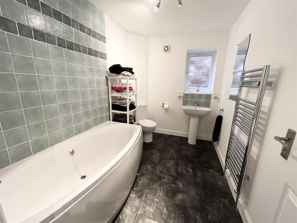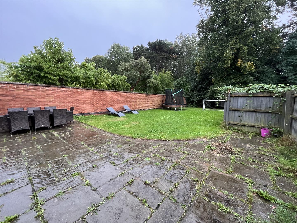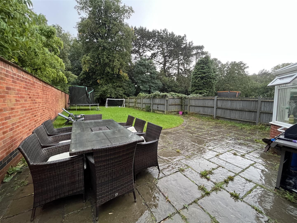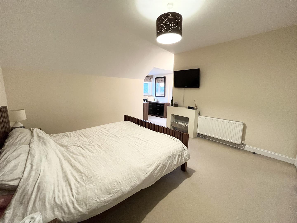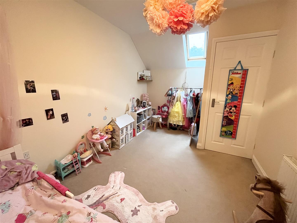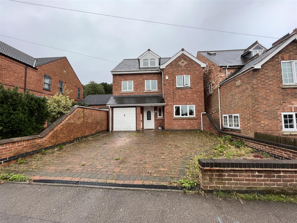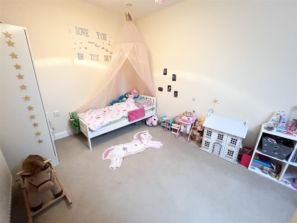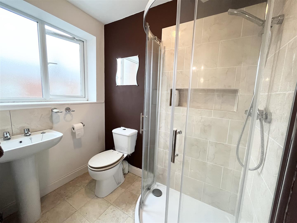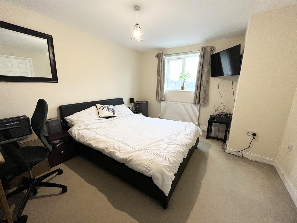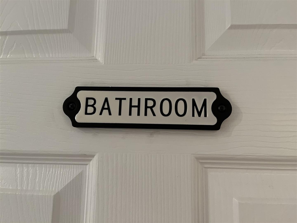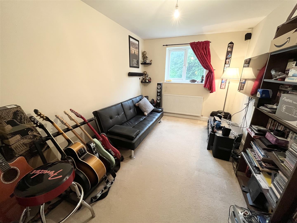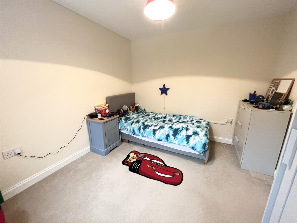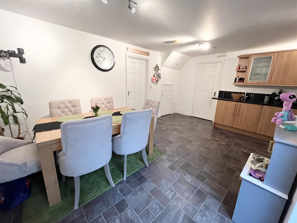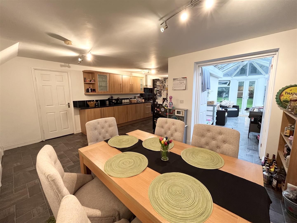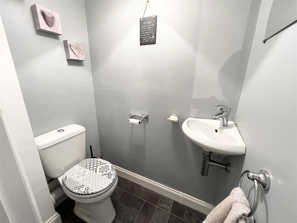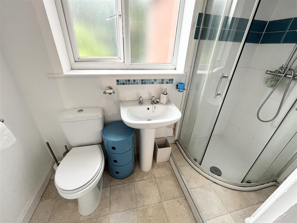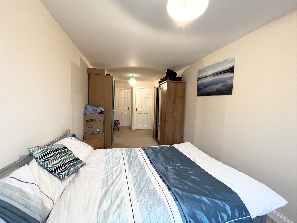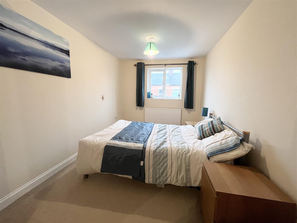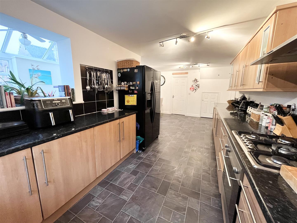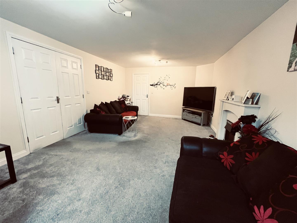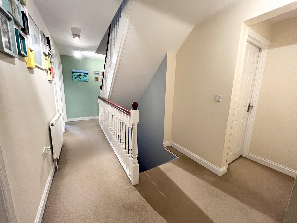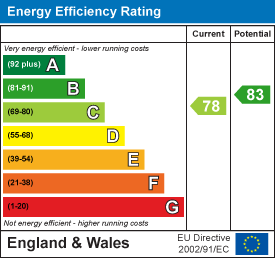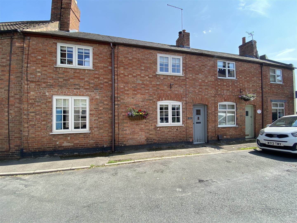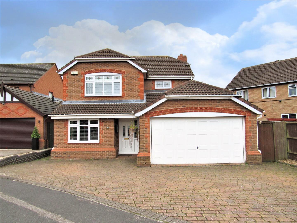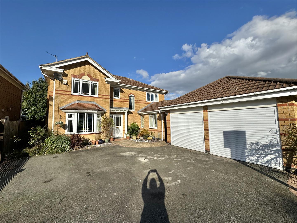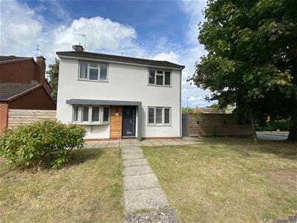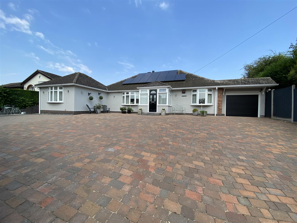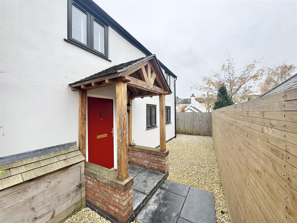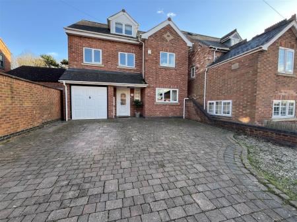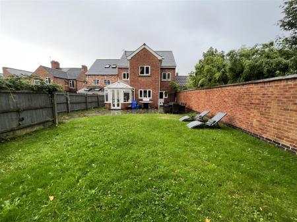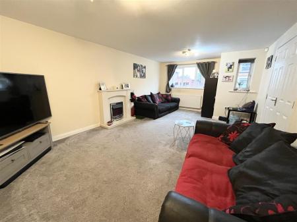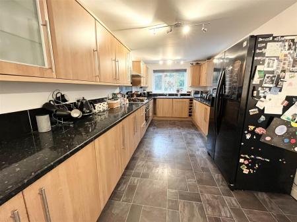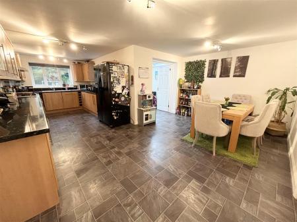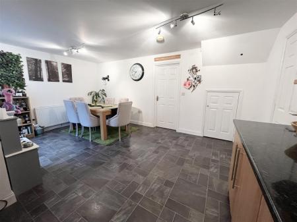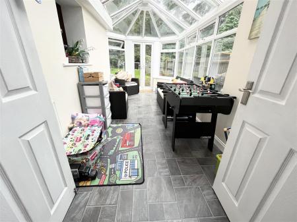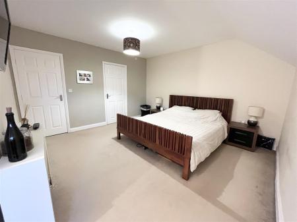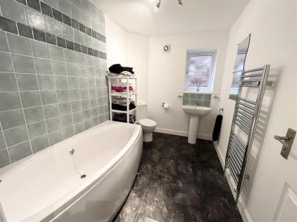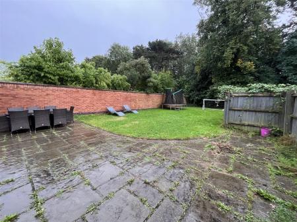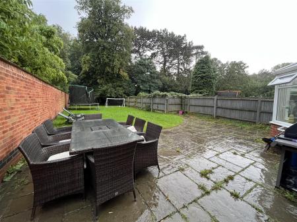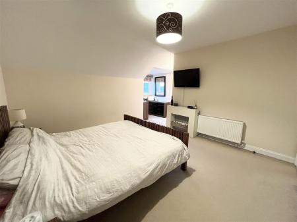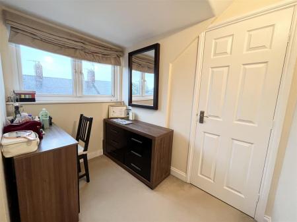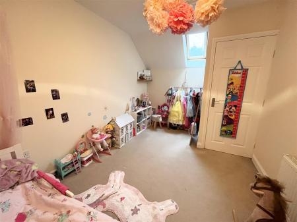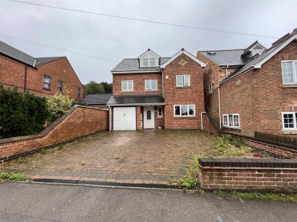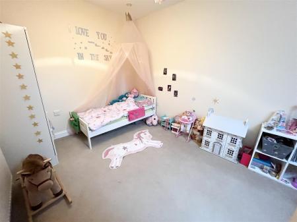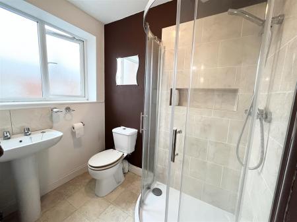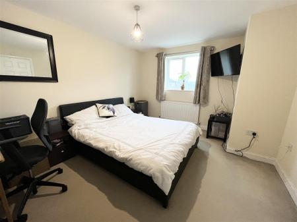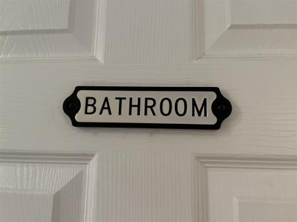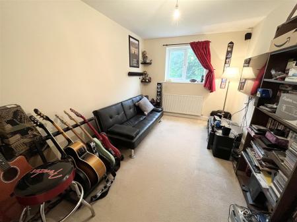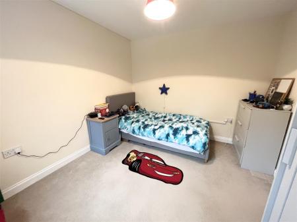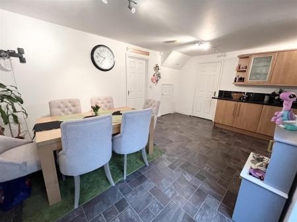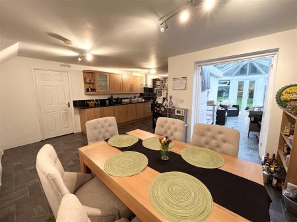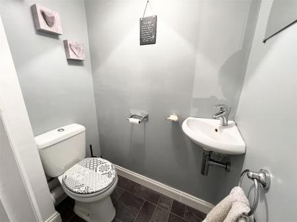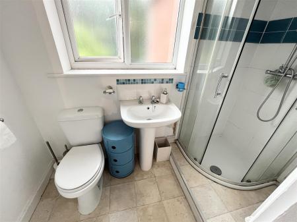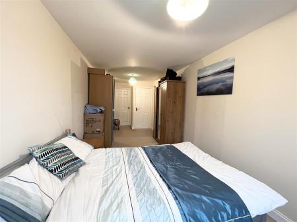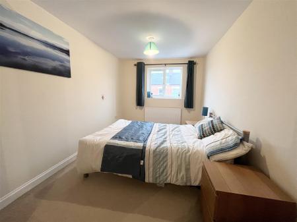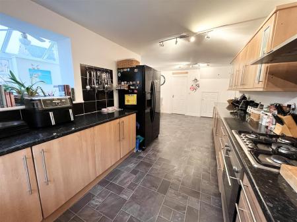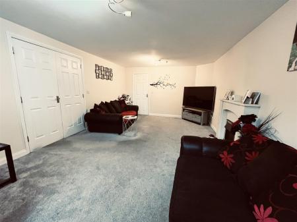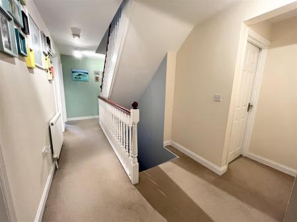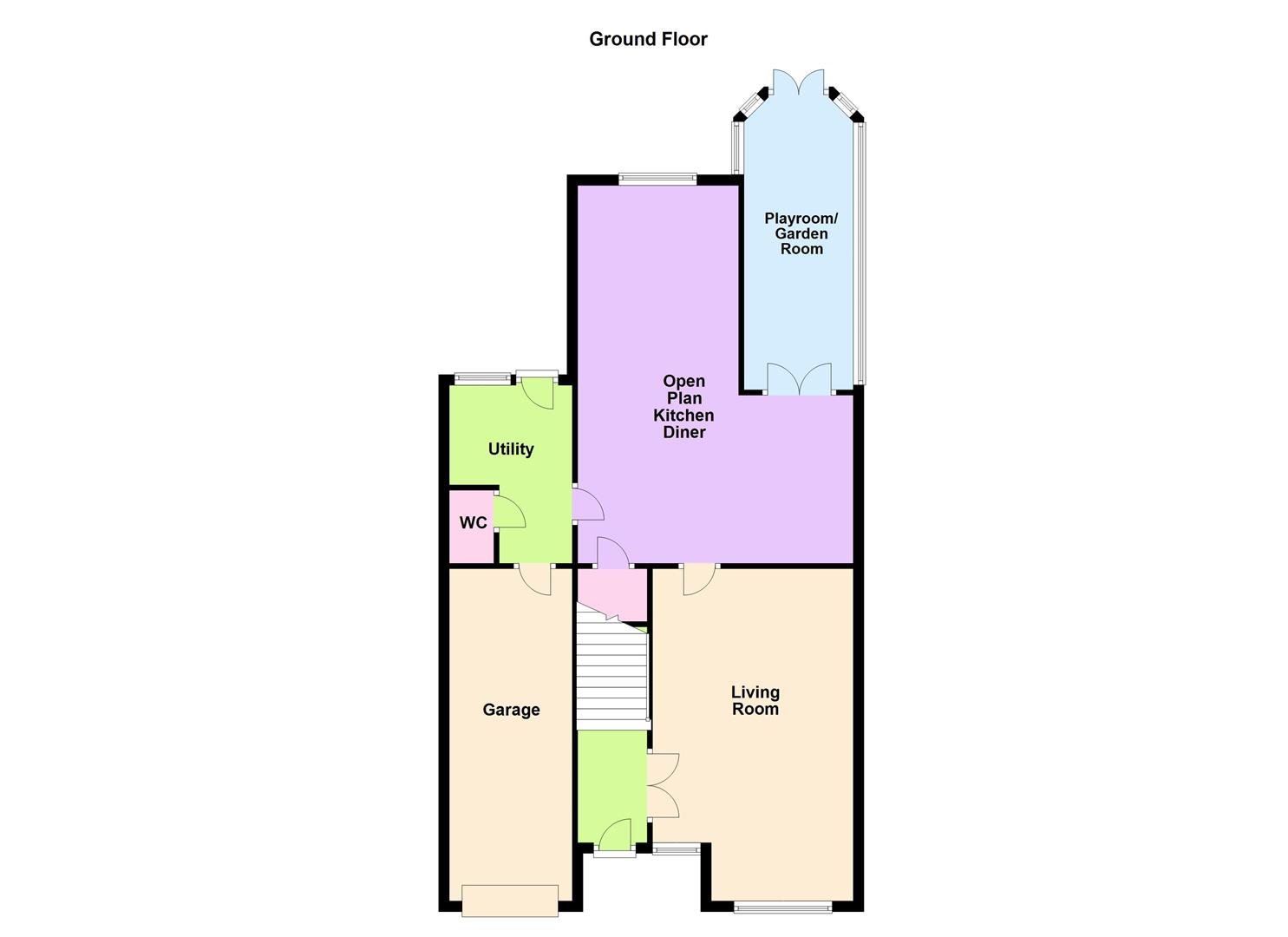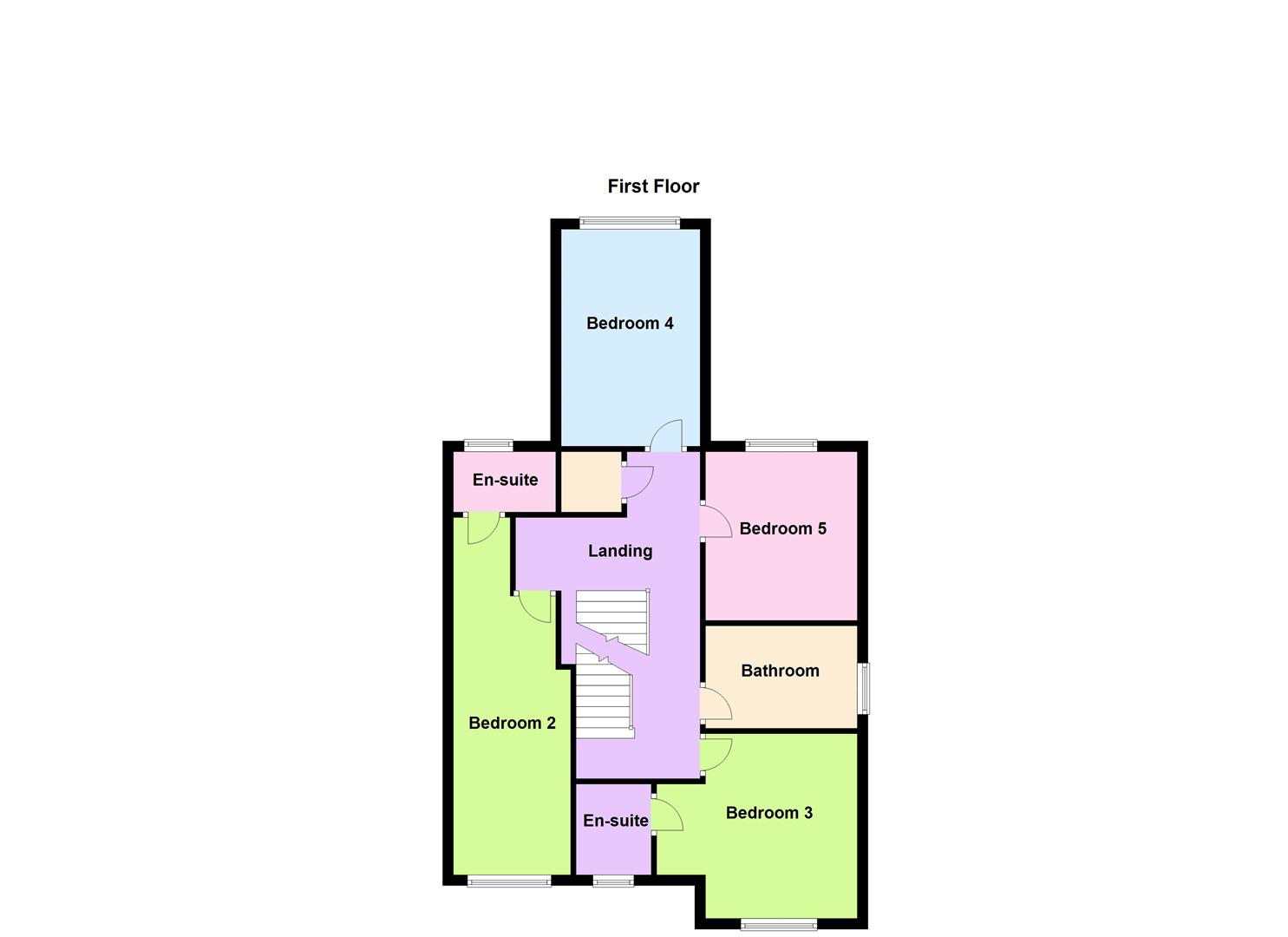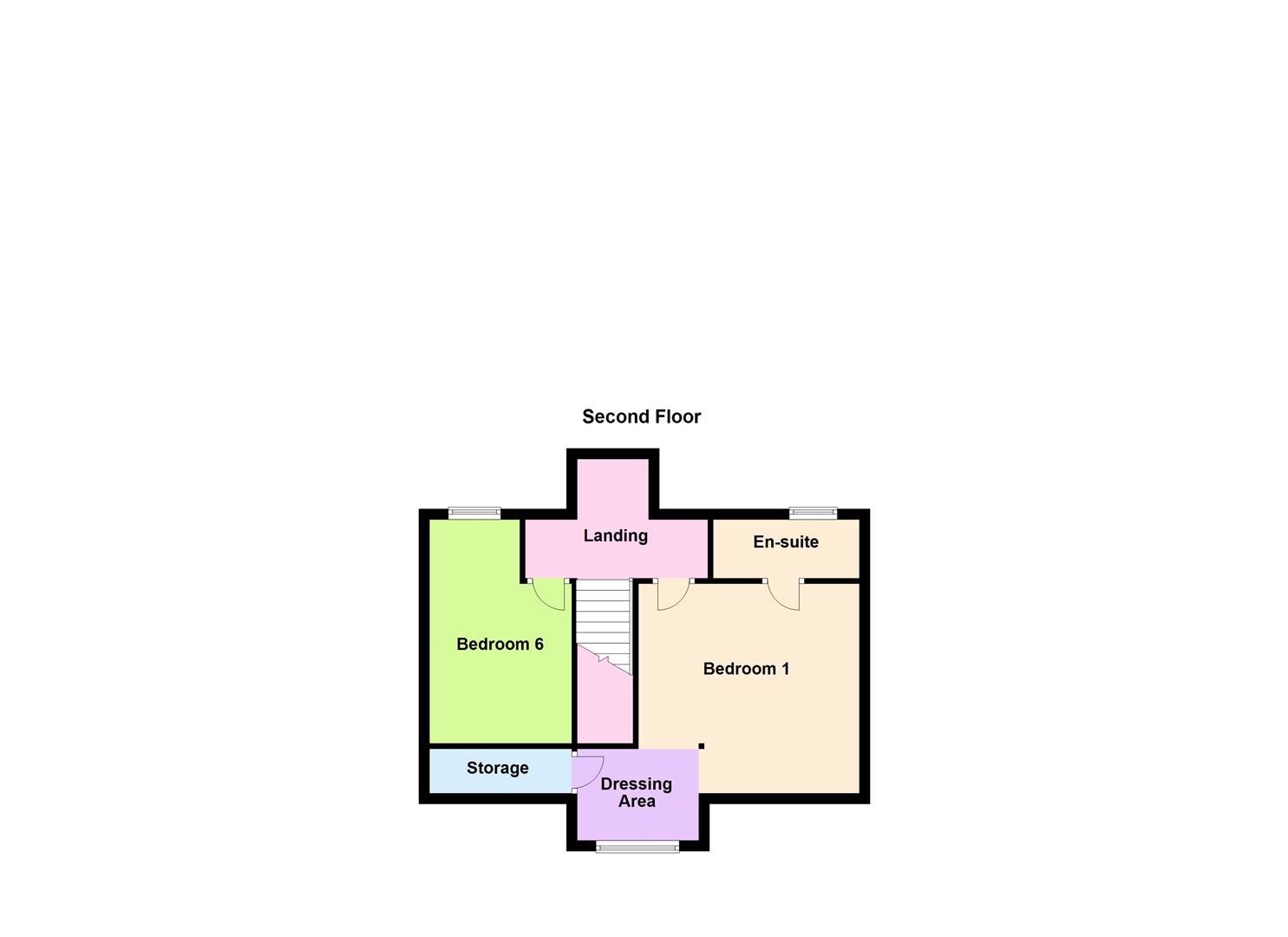- Fantastic Extended Three Storey Detached Family Home
- Hallway, Utility & Downstairs WC
- Spacious Living Room With Feature Fireplace
- Beautiful Modern Open Plan Kitchen Diner & Playroom/Garden Room
- Six Double Bedrooms With The Master Bedroom Having A Dressing Area
- Three En Suite Shower Rooms & Family Bathroom
- Enclosed Non Overlooked Good Size Rear Garden
- Off Road Parking & Single Garge
- Guide Price �425,000 - �450,000
- EPC Rating - C Council Tax Band - E & Freehold
6 Bedroom Detached House for sale in Enderby
Family living at its finest. Looking for space in abundance, look non further. Spacious living accommodation over three floors, and a fabulous garden to the rear. Approached via a paved driveway which provides ample off road parking and leads to the side gate and garage.
Entering through into the hallway, stairs rise to the first floor and double door open up into the living room, with a feature fireplace at the centre of the room and two windows to the front aspect, allowing light to flood in. Prepare to be wowed by the open plan kitchen diner, this really is the heart of this home and perfect for family life and entertaining with family & friends. The kitchen itself is fitted with a range of wall and base units with a contrasting work surface and stainless-steel sink drainer, integrated dishwasher, electric oven and gas hob with extractor over and space for an American fridge freezer. There is plenty of space for a dining table and chairs and French doors leading into the playroom/garden room. Whilst a wonderful addition for younger children it could easily be utilised to suit your own individual needs, teenager den or simply an adults only chill room. The essential downstairs cloakroom comprises of a vanity wash hand basin and low level wc and is located in the utility room where there is plumbing for a washing, space for a tumble dryer and a door leading to the rear aspect and the garage. To the first floor there are four double bedrooms, two of which have en-suite shower rooms. The family bathroom has a white suite comprising of a vanity wash hand basin, low level wc and a bath with shower over. To the second floor landing you will find a further two double bedrooms with the master bedroom benefitting from a dressing area with storage cupboard and a modern en-suite shower room. Externally the garden is enclosed and non-overlooked, mainly laid to lawn, a blank canvas. Guide Price �425,000 - �450,000
Hallway -
Living Room - 6.10m x 3.66m max (20'42" x 12'56" max) -
Open Plan Kitchen Diner - 7.01m x 5.23m (23'61" x 17'02") -
Playroom/Garden Room - 5.49m x 2.13m (18'23" x 7'17") -
Utility - 3.51m x 2.13m max (11'06" x 7'83" max) -
Downstairs Wc - 1.22m x 0.61m (4'66" x 2'88") -
First Floor Landing -
Bedroom Two - 7.39m x 2.44m max (24'03" x 8'53" max) -
En Suite Shower Room - 2.13m x 0.91m (7'82" x 3'59") -
Bedroom Three - 3.96m x 3.35m max (13'55" x 11'19" max) -
En Suite Shower Room - 1.83m x 1.22m (6'53" x 4'78") -
Bedroom Four - 3.96m x 2.44m (13'61" x 8'81") -
Bedroom Five - 3.05m x 2.74m (10'41" x 9'55") -
Family Bathroom - 2.74m x 1.83m (9'51" x 6'48") -
Second Floor Landing -
Bedroom One - 3.96m x 3.66m max (13'24" x 12'58" max) -
Dressing Area - 2.13m x 1.52m (7'79" x 5'46") -
En Suite Shower Room - 2.74m x 0.91m (9'14" x 3'69") -
Bedroom Six - 4.22m x 2.62m max (13'10" x 8'7" max) -
Garage - 6.10m x 2.13m (20'81" x 7'89") -
Important information
This is not a Shared Ownership Property
Property Ref: 58862_32633083
Similar Properties
Gumley Square, Enderby, Leicester
4 Bedroom Cottage | Guide Price £425,000
Situated within the sought-after conservation area of central Enderby Dairy Cottage is a true gem waiting to be discover...
Sharpe Way, Narborough, Leicester
4 Bedroom Detached House | Guide Price £420,000
Nestled at the edge of the highly sought after Redrow development proudly stands this beautiful executive detached famil...
4 Bedroom Detached House | Offers Over £420,000
The Haslington is an exceptional executive four-bedroom detached family home that initially served as the show house for...
4 Bedroom Detached House | £430,000
Introducing this fabulous detached home, immaculately presented and brimming with potential for future enhancements, sub...
3 Bedroom Detached Bungalow | Offers Over £450,000
Positioned on the charming Huncote Road in Narborough, this stunning detached bungalow is a true gem waiting to be disco...
Mill Road, Ullesthorpe, Lutterworth
4 Bedroom Semi-Detached House | £450,000
Situated in the desirable village of Ullesthorpe, a remarkable opportunity presents itself in the form of a beautifully...

Nest Estate Agents (Blaby)
Lutterworth Road, Blaby, Leicestershire, LE8 4DW
How much is your home worth?
Use our short form to request a valuation of your property.
Request a Valuation
