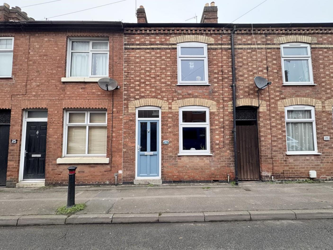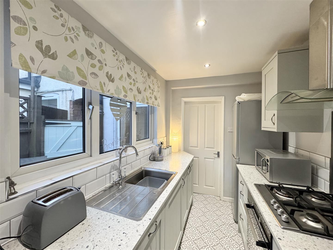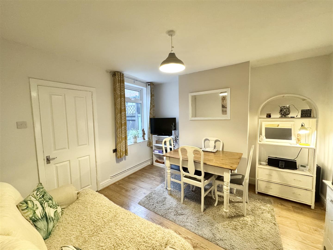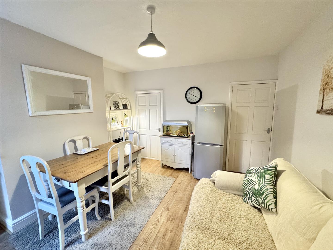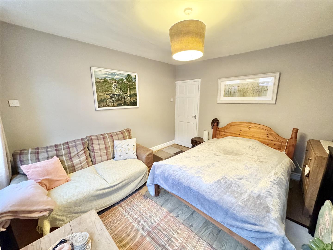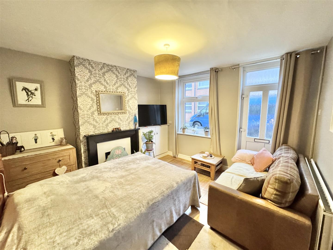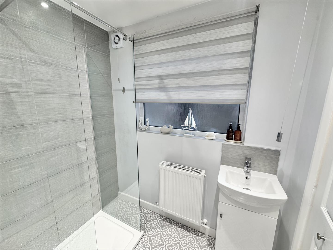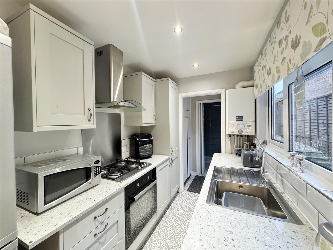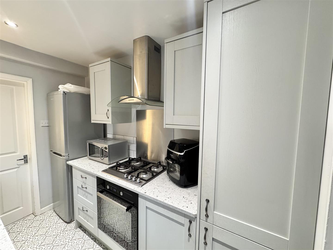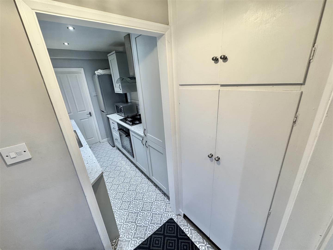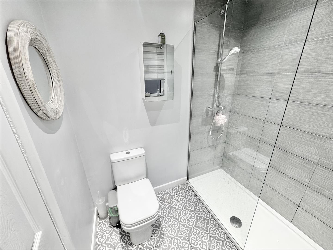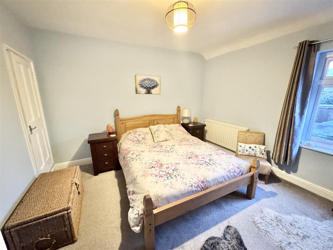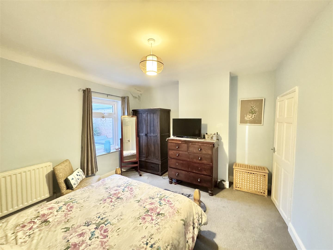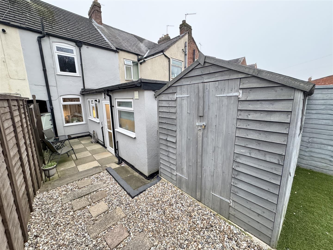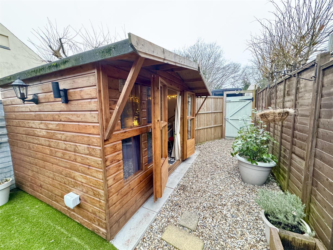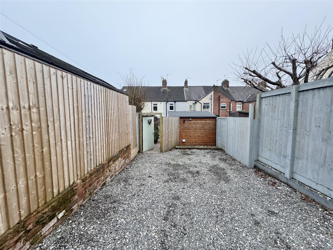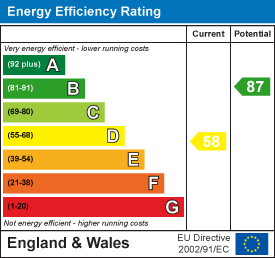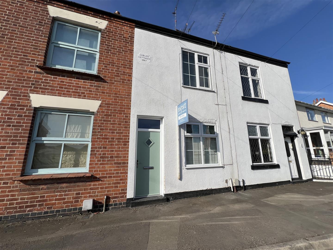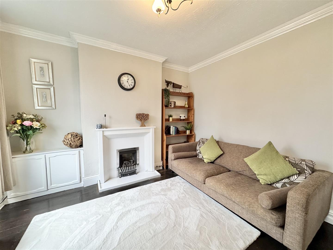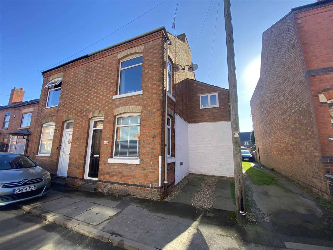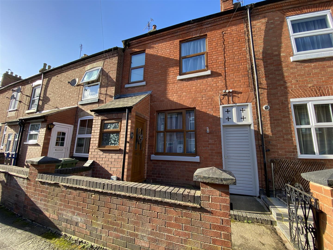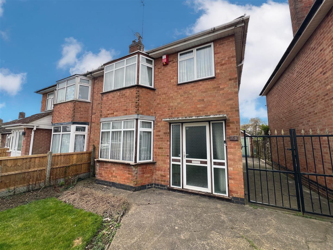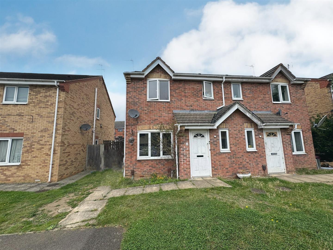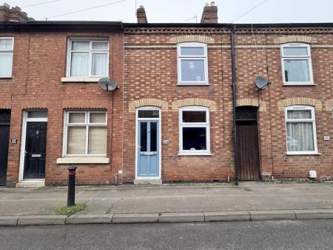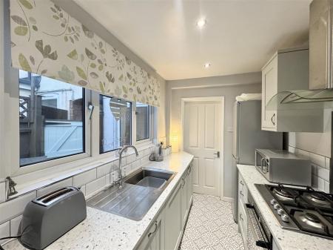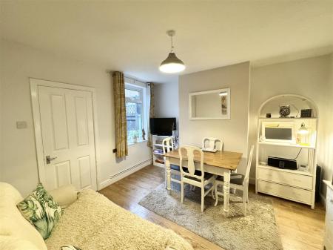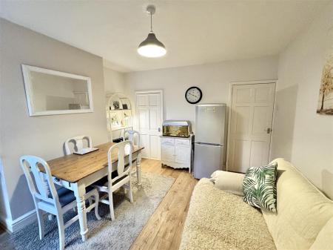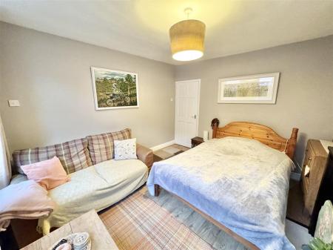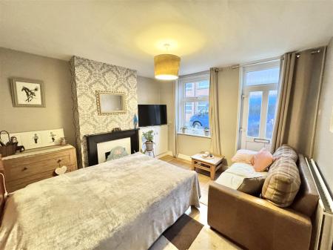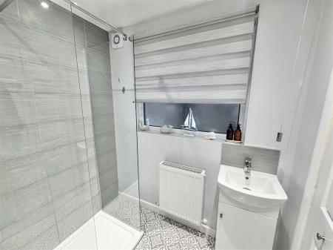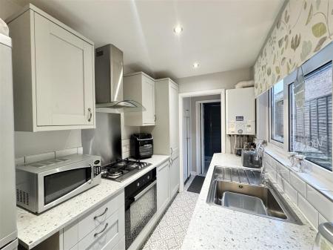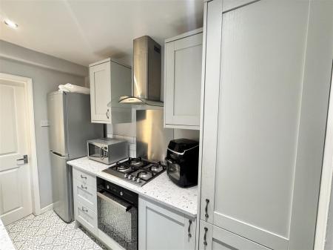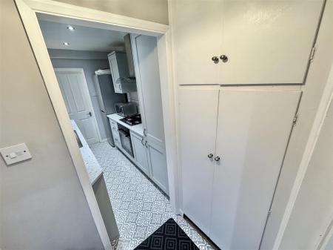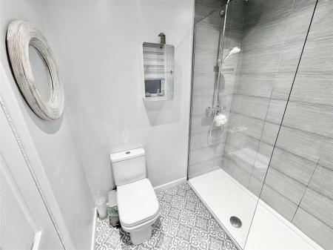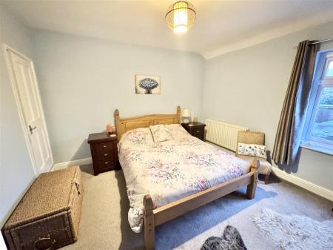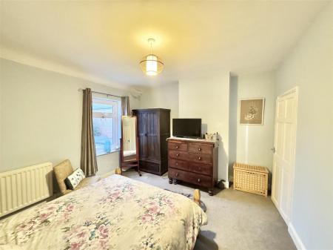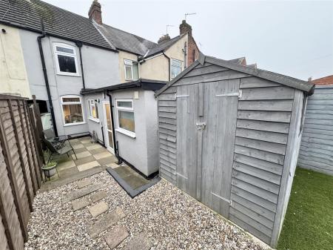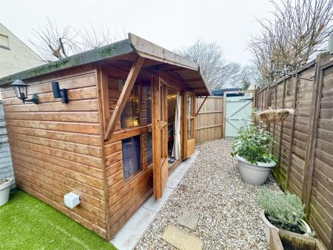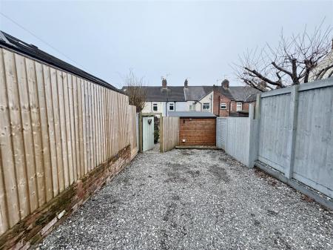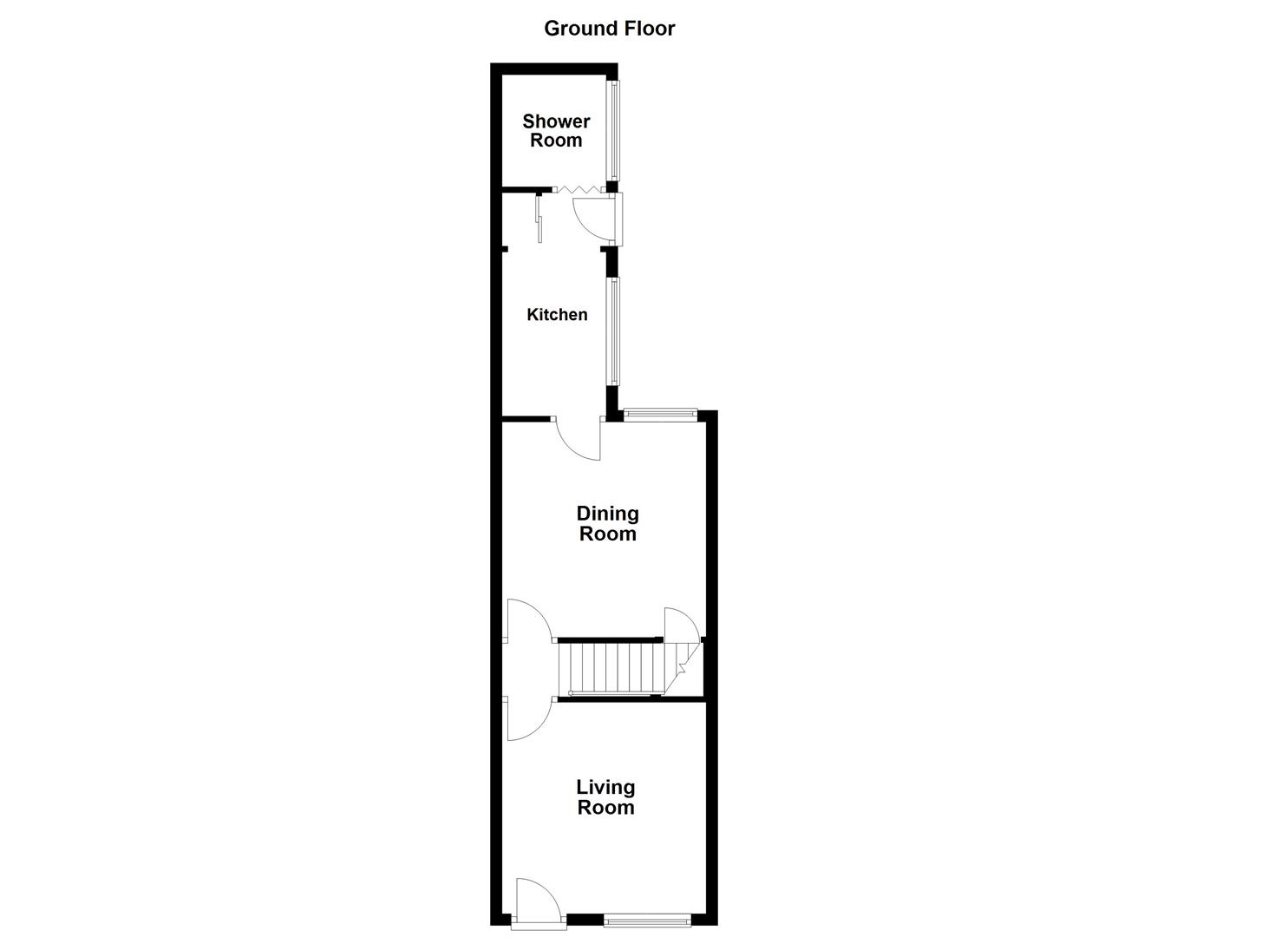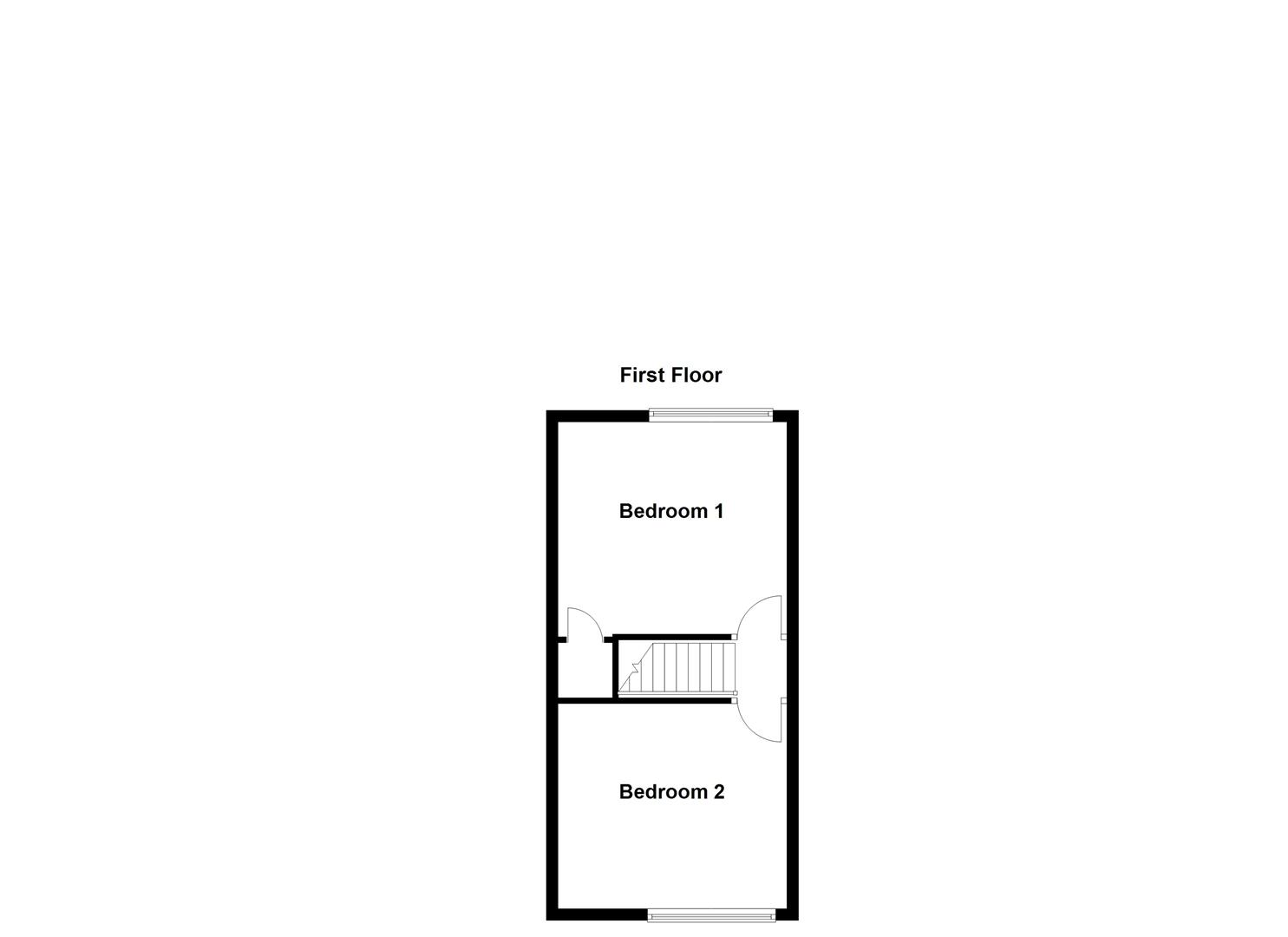- Immaculately Presented Terrace Home
- Off Road Parking To The Rear
- Beautifully Improved Throughout
- Two Reception Rooms
- Refitted Kitchen & Utility Room
- Stylish Refitted Shower Room
- Two Wonderful Double Bedrooms
- Well Maintained Rear Garden With Summer House
- Energy Rating D
- Council Tax Band A & Freehold
2 Bedroom Terraced House for sale in Enderby
Conveniently positioned within the heart of Enderby stands this immaculately presented traditional terraced home. The current owner has beautifully improved the property throughout, ensuring it is ready for you to move in and enjoy.
As you enter the home, you are welcomed by two spacious reception rooms with wood effect flooring that provide ample space for relaxation and entertaining. The stylishly refitted kitchen is a true highlight, featuring shaker wall and base units, attractive work surface, metro tiling and a built-in oven, hob, and extractor fan, making it a delight for any culinary enthusiast. Adjacent to the kitchen, a convenient utility area accommodates your washing machine and dryer, adding to the practicality of the home.
The modern shower room has been thoughtfully refitted, showcasing a walk-in shower, low-level WC, and a vanity wash hand basin, all elegantly tiled for a contemporary finish.
The first floor boasts two generously sized double bedrooms perfect for restful nights and with ample space for furniture and wardrobes.
Outside, the property continues to impress with an enclosed and well-maintained rear garden. This outdoor space features a lawn area, a patio perfect for al fresco dining, and decorative gravel that adds a touch of elegance. A charming timber summer house provides a delightful spot for relaxation or hobbies, while gated access to the rear driveway ensures off-road parking is both secure and convenient. Don't miss the opportunity to make this wonderful property your new home.
Living Room - 3.35m x 3.68m (11'75 x 12'01) -
Dining Room - 3.66m x 3.35m (12'23 x 11'75) -
Kitchen - 1.83m x 2.74m (6'20 x 9'36) -
Utility Area -
First Floor Landing -
Shower Room - 1.83m x 1.52m (6'40 x 5'99) -
Bedroom One - 3.94m x 3.96m (12'11 x 13'30) -
Bedroom Two - 3.78m x 3.66m (12'05 x 12'75) -
Property Ref: 58862_33629760
Similar Properties
Peatling Road, Countesthorpe, Leicester
2 Bedroom Terraced House | £215,000
Welcome to Jubilee Cottages, dating back to 1877 this home is situated in the desirable village of Countesthorpe and is...
2 Bedroom Terraced House | £210,000
This beautifully presented traditional terrace home offers a delightful blend of character and modern living. Built in 1...
John Street, Enderby, Leicester
2 Bedroom Semi-Detached House | £209,950
This delightful semi-detached house on John Street presents an excellent opportunity for first-time buyers. The property...
John Street, Enderby, Leicester
3 Bedroom Terraced House | £219,950
Beautiful traditional home nestled into the heart of Enderby village. This fabulous home offers deceptive accommodation,...
3 Bedroom Semi-Detached House | Guide Price £220,000
Positioned on Evelyn Road, this traditional bay fronted semi-detached home presents an excellent opportunity for a new o...
3 Bedroom Semi-Detached House | Offers Over £225,000
This delightful modern home set in a popular location. It's an ideal opportunity for first-time home buyers or those loo...

Nest Estate Agents (Blaby)
Lutterworth Road, Blaby, Leicestershire, LE8 4DW
How much is your home worth?
Use our short form to request a valuation of your property.
Request a Valuation
