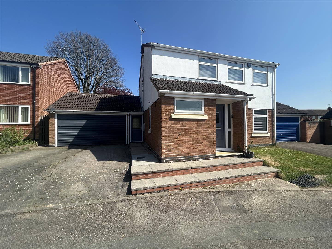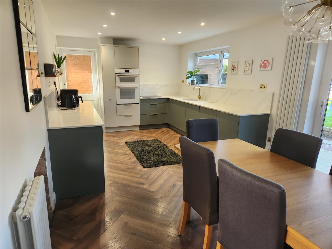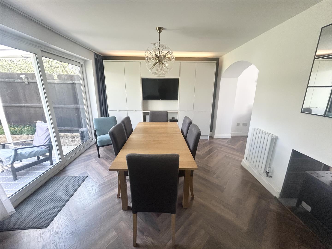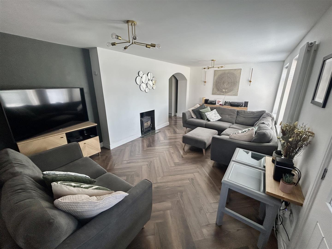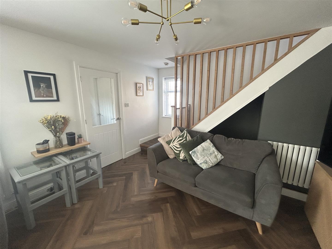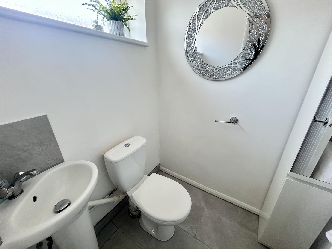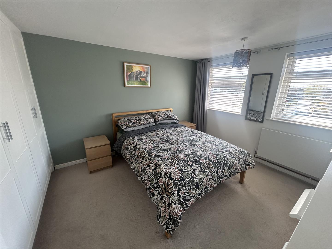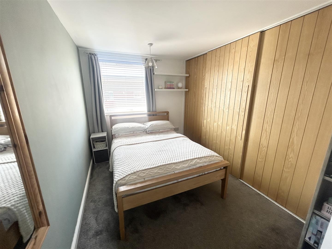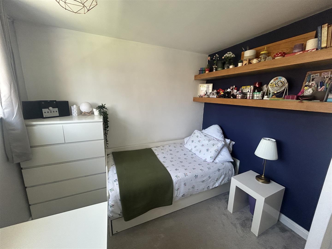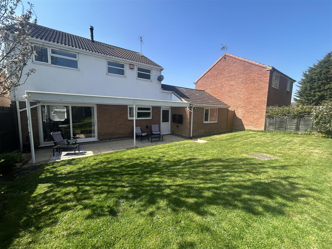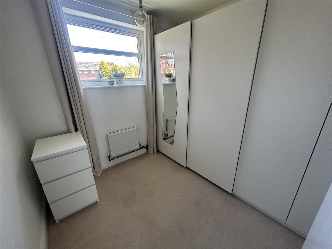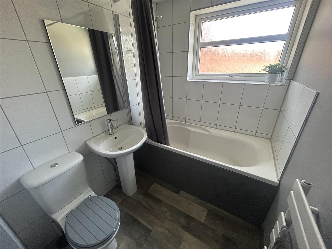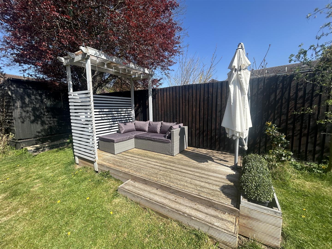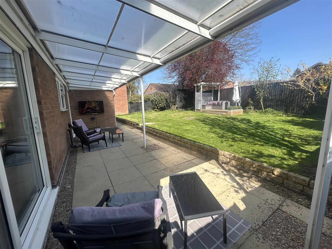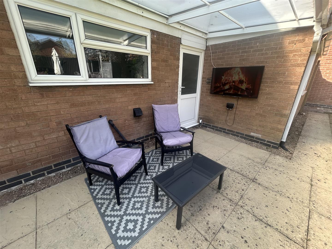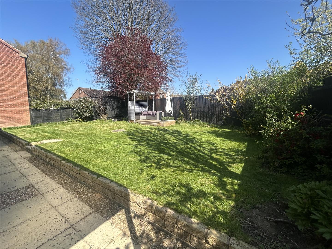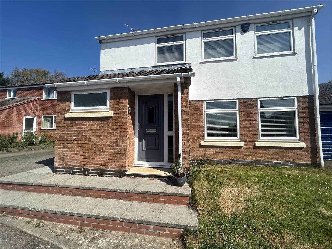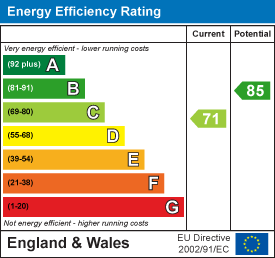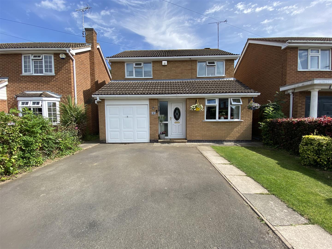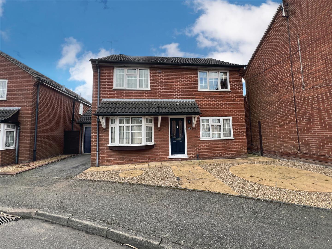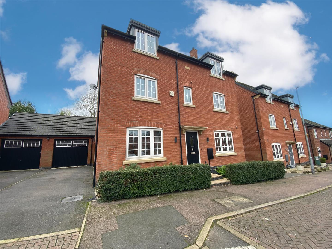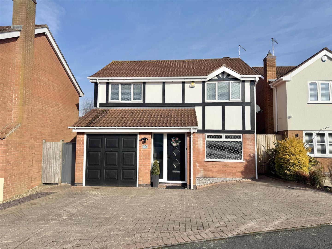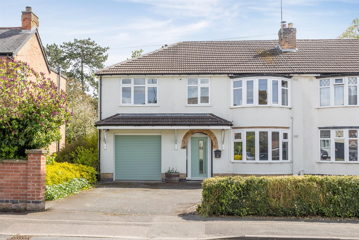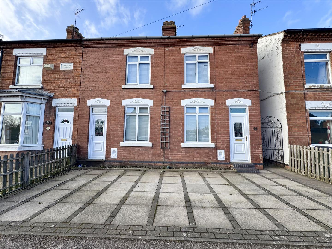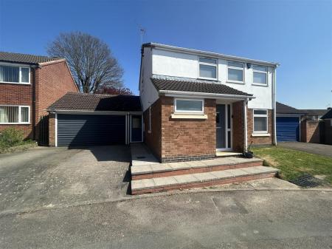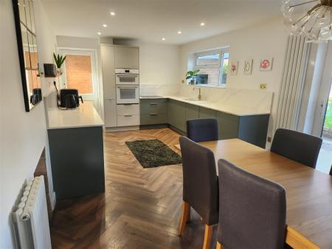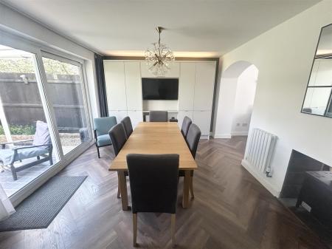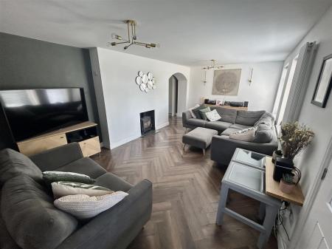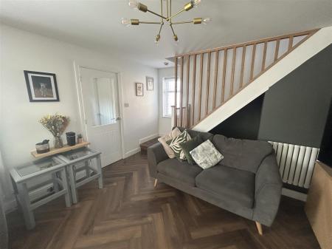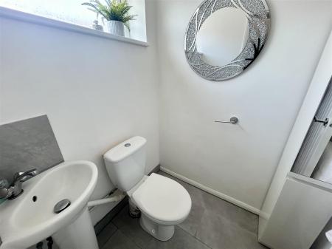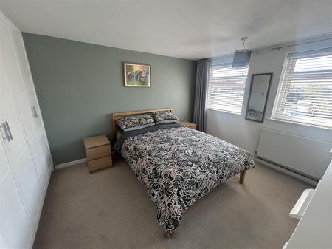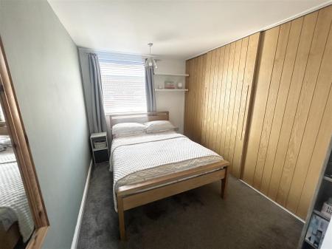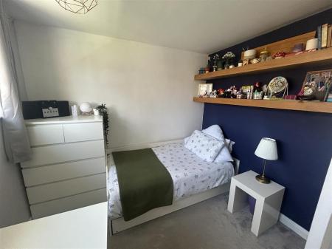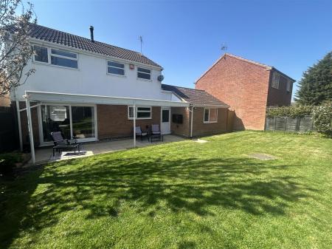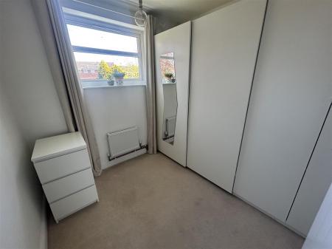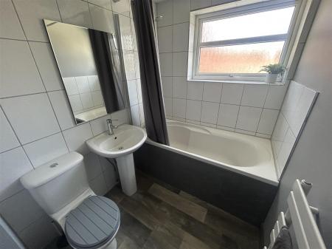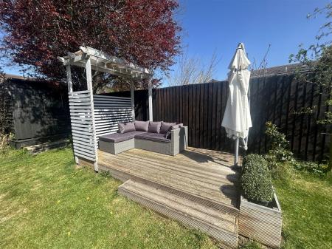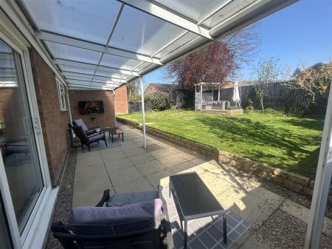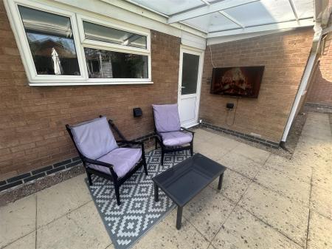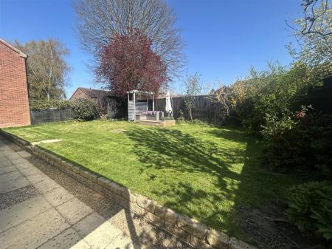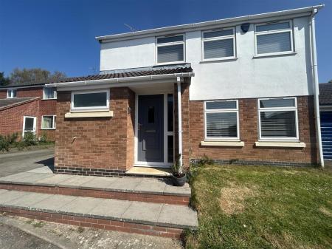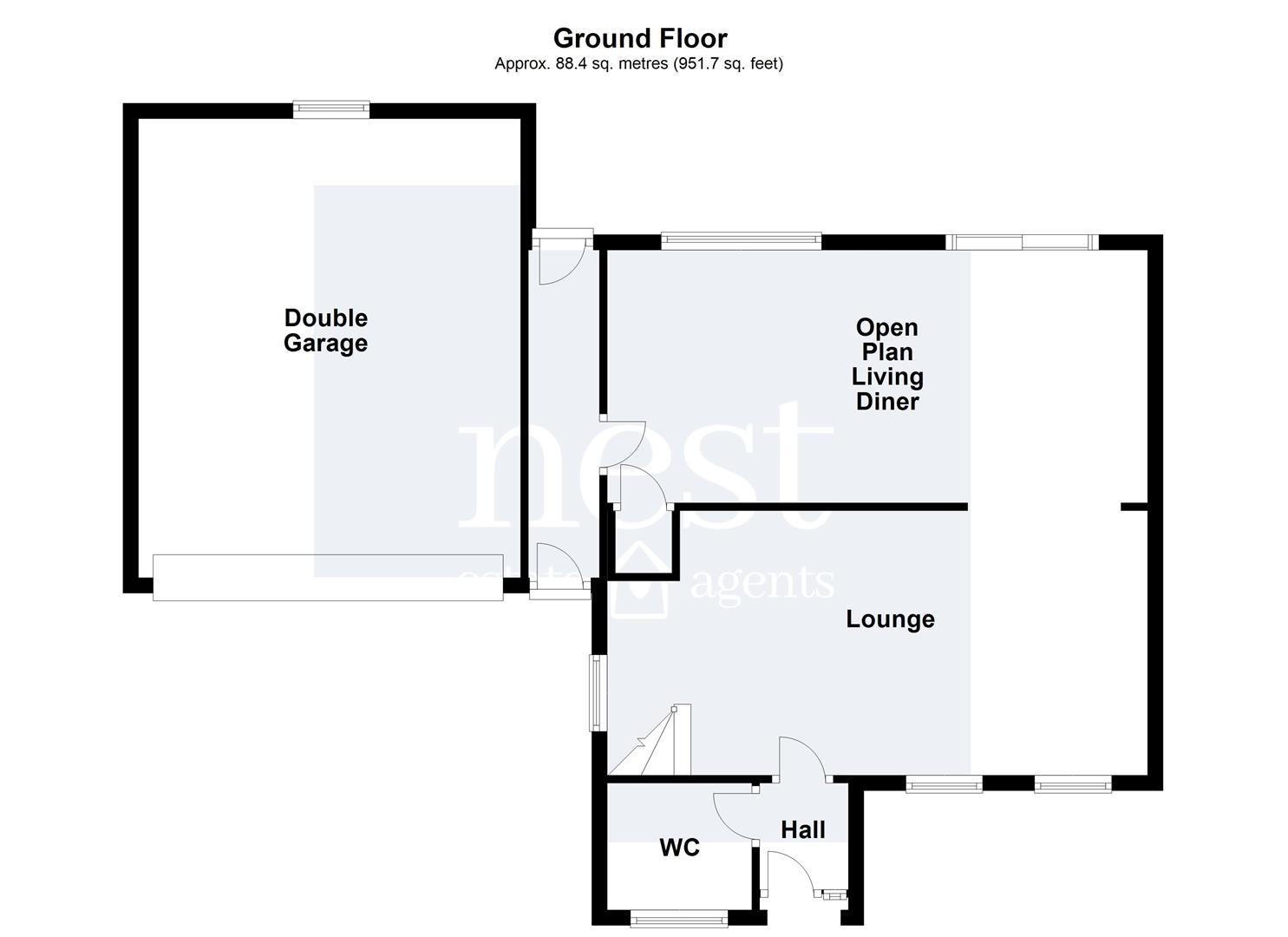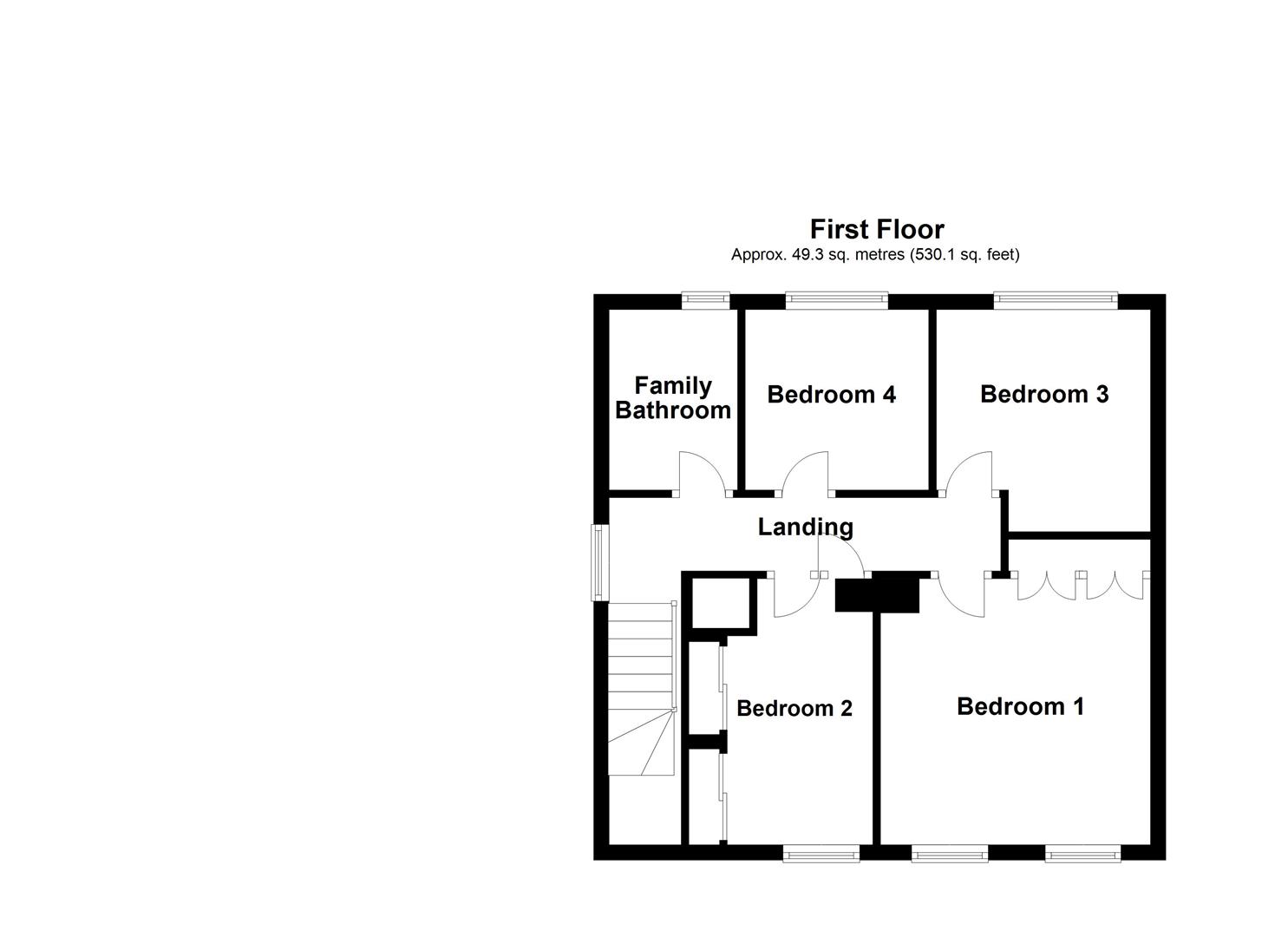- Beautifully Presented Family Home
- Modern Throughout
- Spacious Lounge With Log Burner
- Newly Fitted Kitchen With Integrated Appliances
- Four Well Proportioned Bedrooms
- Family Bathroom & Downstairs WC
- Enclosed Rear Garden With Patio Area & Lawn
- Off Road Parking & Double Garage
- Scope To Extend Subject To Local Planning Permission
- EPC Rating C Council Tax Band D
4 Bedroom Detached House for sale in Enderby
Located on Jarrett Close, Enderby, this beautifully presented detached home has been wonderfully modernised by the current owners and demands an internal viewing.
Upon entering through the handy hallway there is access into a downstairs WC for practicality.
You are then welcomed into a spacious living room, which features Herringbone style flooring and a delightful fire that elegantly separates the area from the modern dining kitchen. The kitchen has been newly fitted and boasts sliding patio doors that lead to the garden, allowing for an abundance of natural light and a seamless connection to the outdoor space, perfect for entertaining or enjoying family gatherings. The kitchens itself has all the integrated appliances you will need including a fridge, freezer, dishwasher, washing machine, cooker & double oven.
Travelling up to the first floor there are four well-proportioned bedrooms, with the first two bedrooms benefiting from built-in wardrobes, providing ample storage and a tidy living environment. The bathroom is equipped with a three-piece suite, ensuring convenience for the whole family.
The split-level rear garden is a standout feature, offering a lovely patio area perfect for al fresco dining during the warmer months and outdoor electrics, decked area alongside a well-maintained lawn area with borders for gardening enthusiasts to cultivate their green fingers.
To the front this great property provides a driveway that leads to a double garage, ensuring that parking off road is never a concern.
Entrance Hallway -
Downstairs Wc -
Living Room - 7.11mx3.30m (23'04x10'10) -
Open Plan Dining Kitchen - 7.32mx3.30m (24x10'10) -
First Floor Landing -
Bedroom One - 3.84mx3.48m (12'07x11'05) -
Bedroom Two - 3.81mx3.48m (12'06x11'05) -
Bedroom Three - 2.90mx2.36m (9'06x7'09) -
Bedroom Four - 2.39mx2.36m (7'10x7'09) -
Family Bathroom -
Double Garage -
Property Ref: 58862_33809059
Similar Properties
Sanderson Close, Whetstone, Leicester
4 Bedroom Detached House | £385,000
Situated within the charming Sanderson Close, this stunning detached family home is a true gem waiting to be discovered....
4 Bedroom Detached House | £375,000
With its prime location within walking distance to Blaby centre, this lovely detached family home on Freer Close is not...
Ridleys Close, Countesthorpe, Leicester
4 Bedroom Detached House | £369,950
Welcome to this modern detached family home with well appointed living accommodation set over three floors. Situated in...
4 Bedroom Detached House | £389,950
This detached residence offers flexible living over two floors, blending comfort and practicality. Upon entering from th...
West Street, Enderby, Leicester
4 Bedroom Semi-Detached House | Guide Price £399,950
Welcome to this stunning traditional family home, offered for sale in great condition while providing the opportunity to...
3 Bedroom Semi-Detached House | £399,950
Dating back to 1889 this delightful semi detached presents a fabulous opportunity for those seeking a character property...

Nest Estate Agents (Blaby)
Lutterworth Road, Blaby, Leicestershire, LE8 4DW
How much is your home worth?
Use our short form to request a valuation of your property.
Request a Valuation
