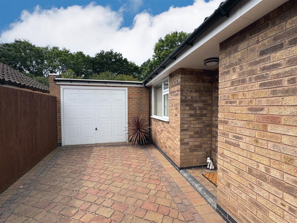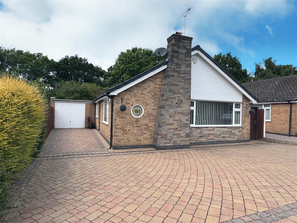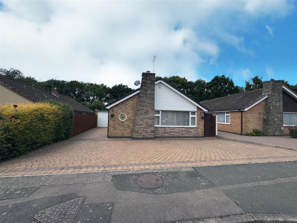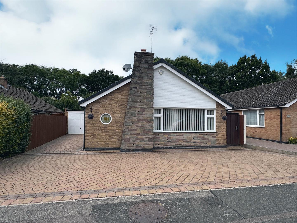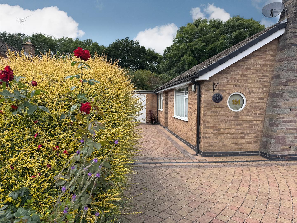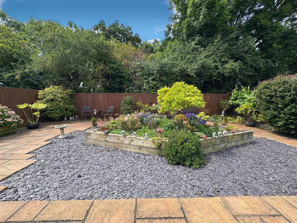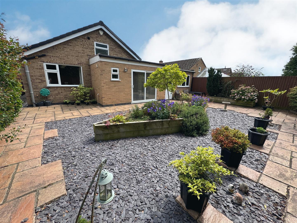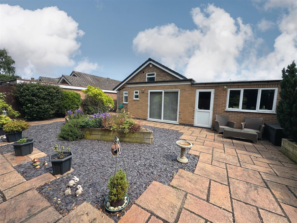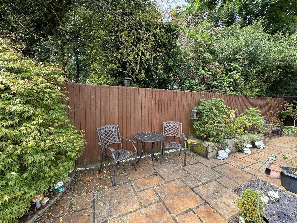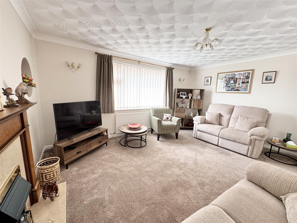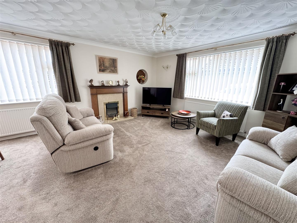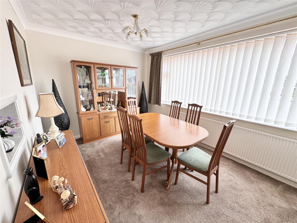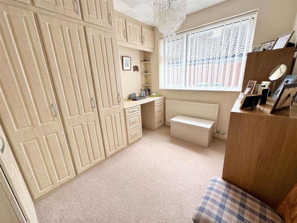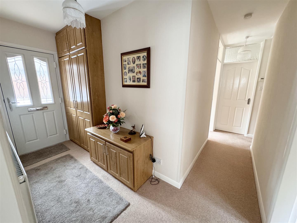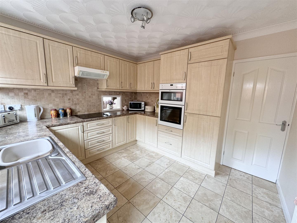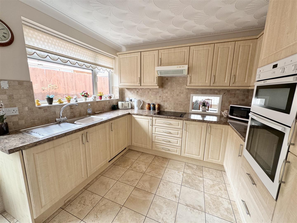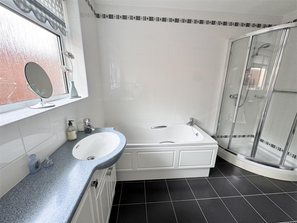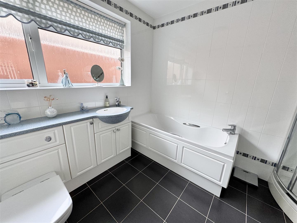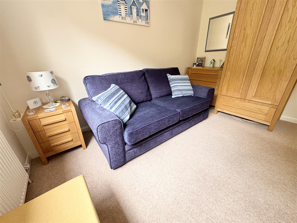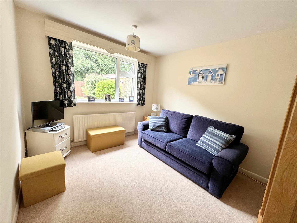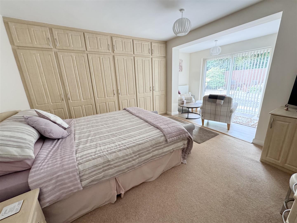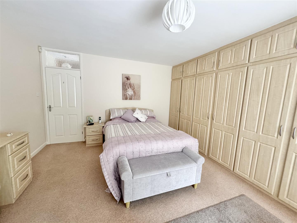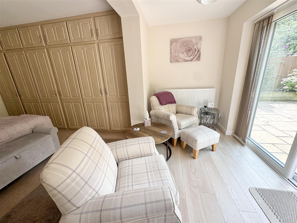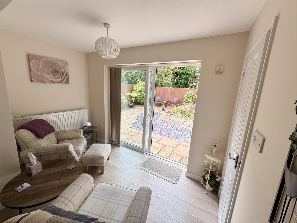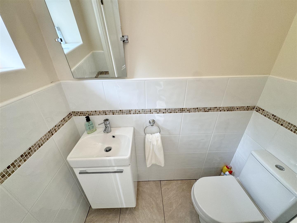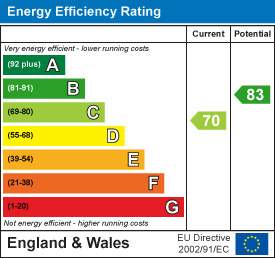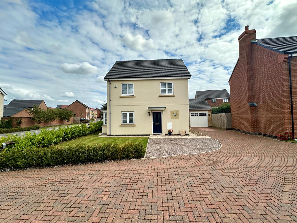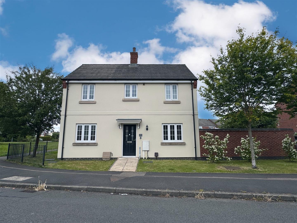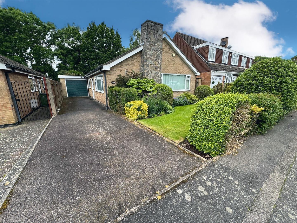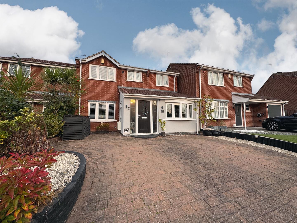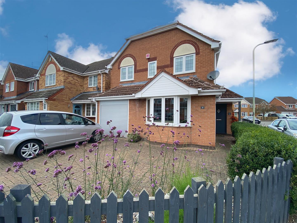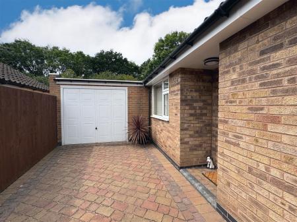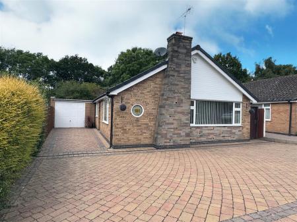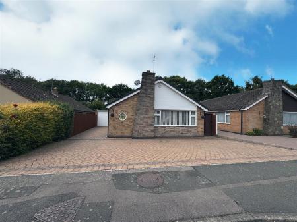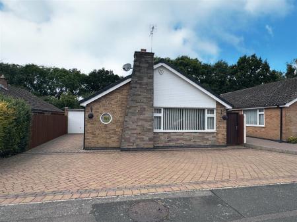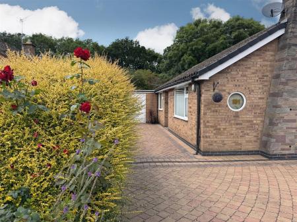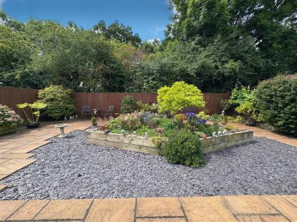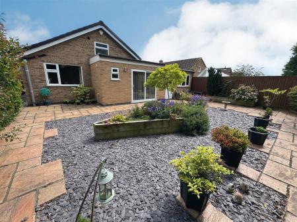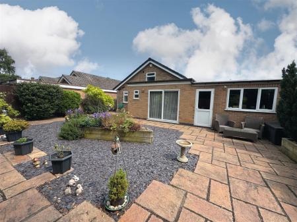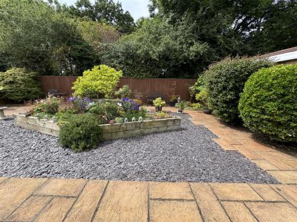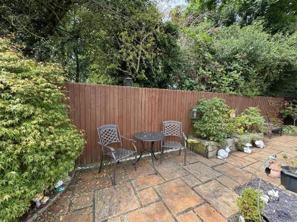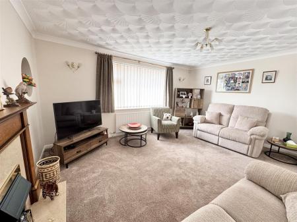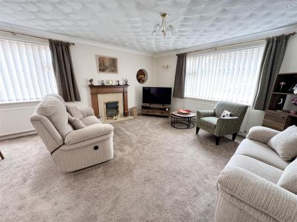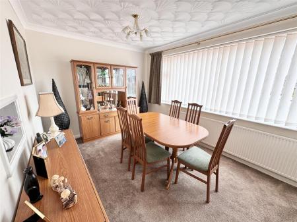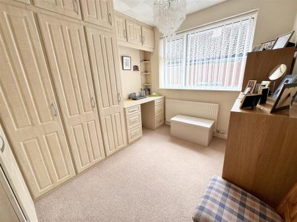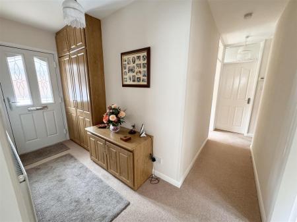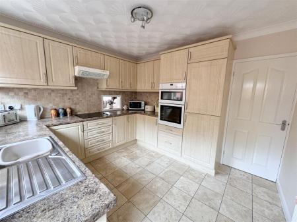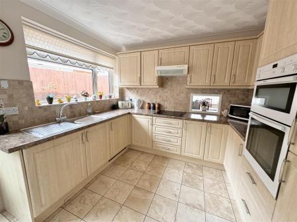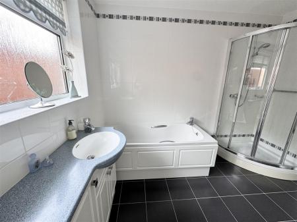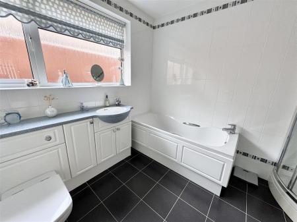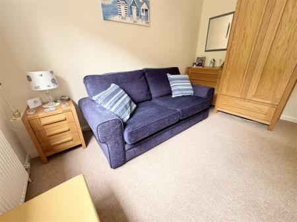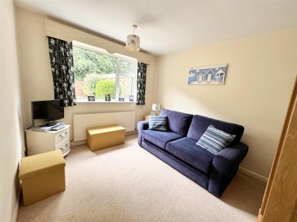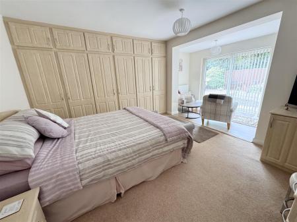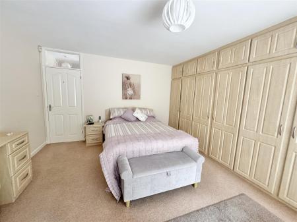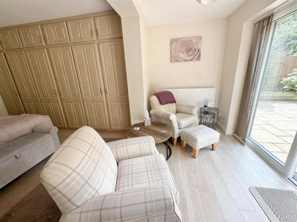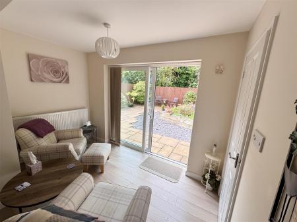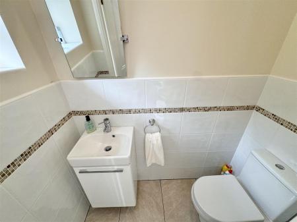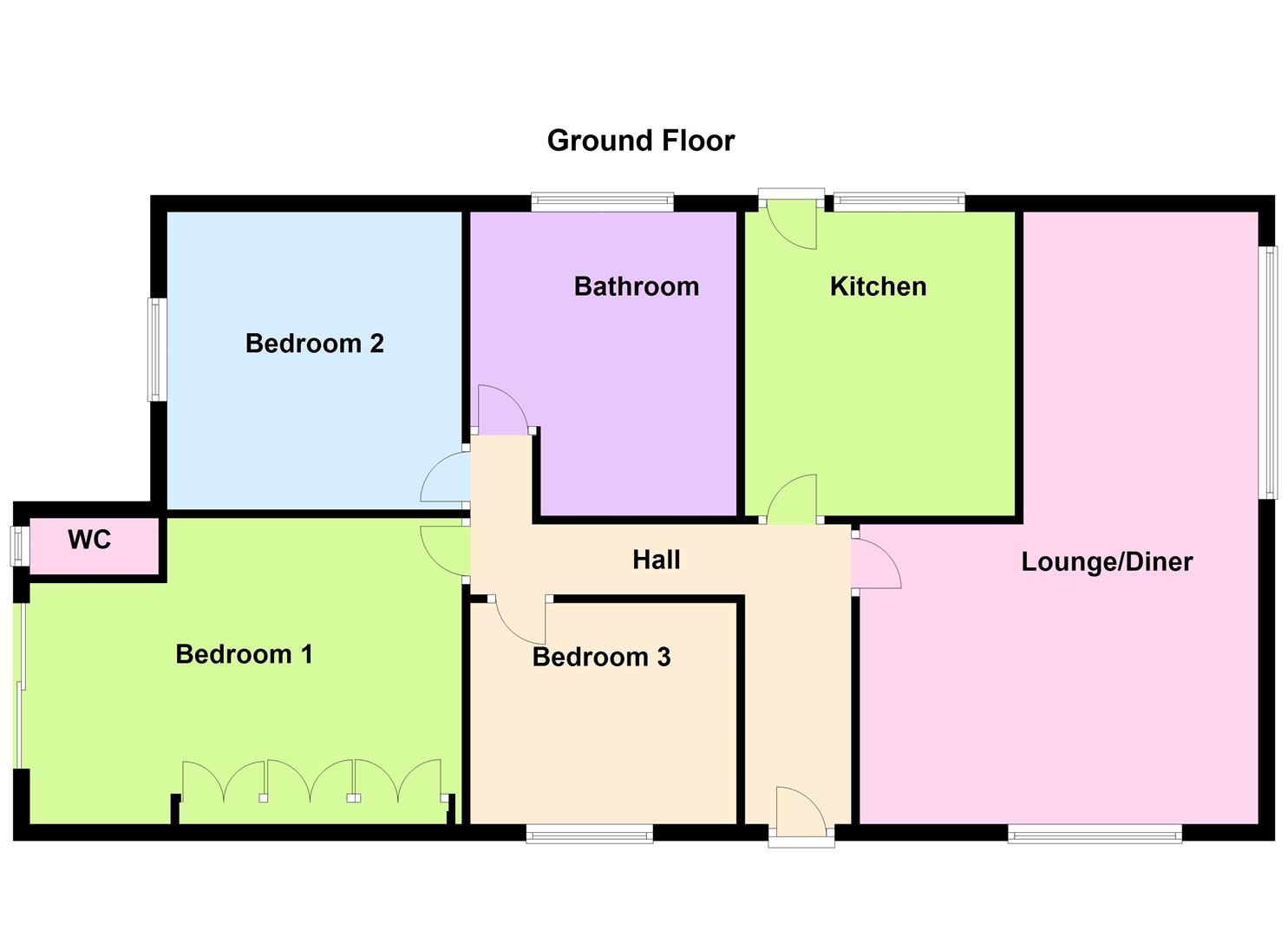- Extended Detached Bungalow Offered For Sale With No Upwards Chain
- Entrance Hall With Storage
- L Shape Sitting Room
- Dining Area
- Fitted Kitchen
- Three bedrooms
- Four Piece Bathroom
- Separate WC Leading From The Master
- Well Stocked Garden, Off Road Parking & Garage,
- Freehold - EPC C - Council Tax To Follow.
3 Bedroom Detached Bungalow for sale in Enderby
This delightful extended detached bungalow provides a wonderful living space and truly warrants an internal viewing. Available for sale with no upward chain. Loved and cared for over the years, this home is just waiting for a new owner to add your personal style.
As you enter, you'll be greeted by a hallway equipped with a useful storage cupboard, guiding you into a bright and inviting living area. The lounge, awash with natural light from its windows, seamlessly incorporates a dining area-perfect for entertaining guests.
The fitted kitchen is designed for convenience and efficiency. Equipped with a built-in double oven and hob and plenty of work surfaces for meal preparation. There's also plumbing for a washing machine and separate dryer and a door leading to the side access. All the bedrooms are good sizes, with the Master bedroom offering built in wardrobes, extended for a seating area that looks out on to the garden accessed by sliding patio doors-a feature that we absolutely love at nest.
Leading from the master bedroom is a cloaks room, with low level wc and wash hand basin. The second bedroom is a double room, whilst the third has built in storage and wardrobes.
The bathroom includes a luxurious four-piece suite, featuring a corner bath, separate shower, wash hand basin, and a low-level WC.
This bungalow has a beautiful garden. Surrounded by well-stocked borders and bushes, it's the perfect place to enjoy your morning coffee. For your convenience, a garage and driveway provide ample parking space.
Entrance Hall -
Sitting Room - 4.78m x 4.17m max (15'8 x 13'8 max) -
Dining Room - 2.77m x 3.20m max (9'1 x 10'6 max) -
Kitchen - 3.38m x 3.05m (11'1 x 10'0 ) -
Bedroom 1 - 5.49m.0.91m x 3.35m.2.44m max (18.3 x 11.8 max) -
Wc -
Bedroom 2 - 3.58m x 3.05m (11'9 x 10'0 ) -
Bedroom 3 - 2.54m x 3.18m (8'4 x 10'5 ) -
Bathroom - 2.95m x 2.44m,0.91m max (9'8 x 8,3 max ) -
Important information
This is not a Shared Ownership Property
Property Ref: 58862_33313743
Similar Properties
Buxton Crescent, Broughton Astley, Leicester
3 Bedroom Detached House | £330,000
Presenting a stunning 3-bedroom detached home built by Jelson, offering high-quality finishes and exceptional living spa...
3 Bedroom Detached House | £325,000
This beautiful home has come to the market in show home condition, exemplifying contemporary living at its finest. Upon...
Coleridge Drive, Enderby, Leicester
3 Bedroom Detached Bungalow | £325,000
This delightful detached bungalow on Coleridge Drive offers a spacious accomadation that requires an internal viewing, o...
Coales Avenue, Whetstone, Leicester
3 Bedroom Detached House | Offers Over £339,950
Beautifully presented and refurbished throughout this wonderful detached family home is situated within walking distance...
Spinney Halt, Whetstone, Leicester
4 Bedroom Semi-Detached House | Offers Over £340,000
Set back from the road, this stunning family residence epitomises flexible modern living, offering a wonderful family ho...
3 Bedroom Detached House | £350,000
Standing proudly on a corner plot this wonderful extended detached family home is located within the sought after area o...

Nest Estate Agents (Blaby)
Lutterworth Road, Blaby, Leicestershire, LE8 4DW
How much is your home worth?
Use our short form to request a valuation of your property.
Request a Valuation
