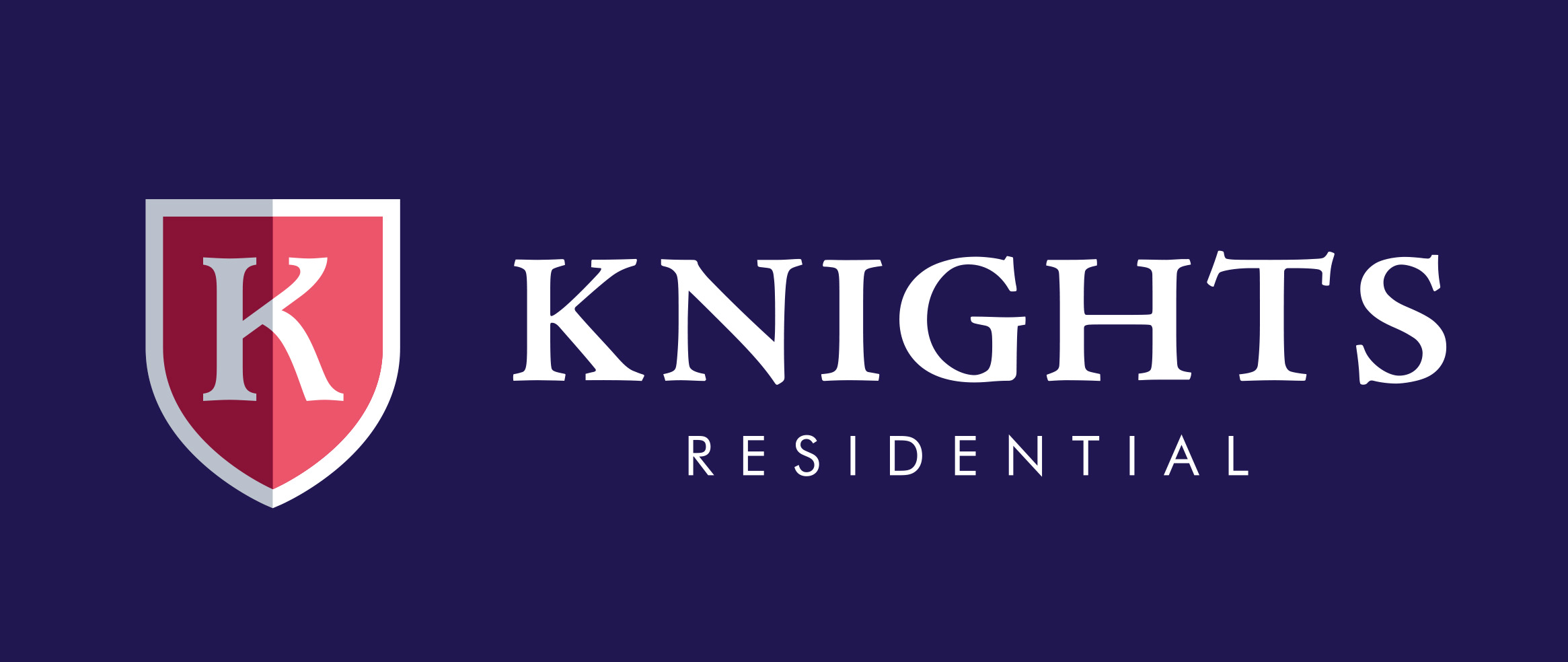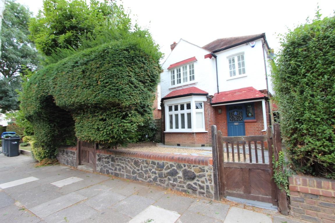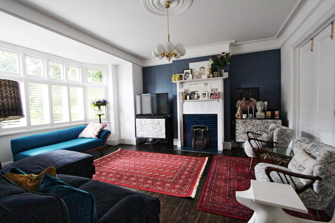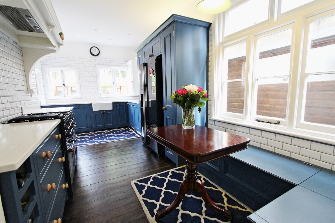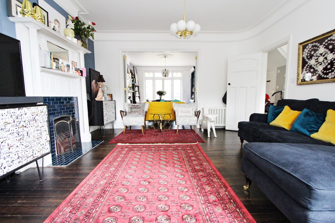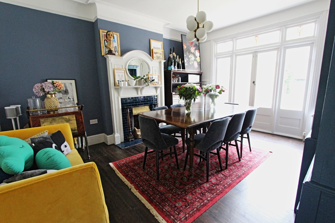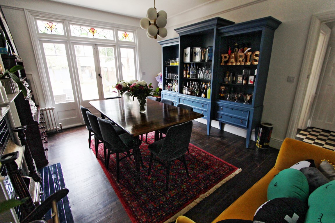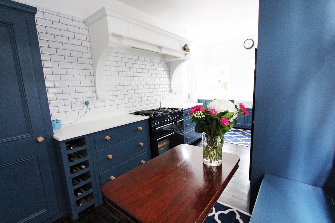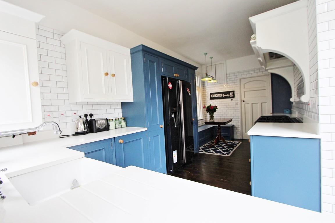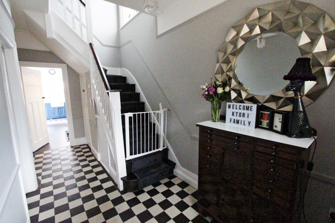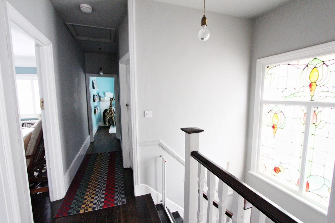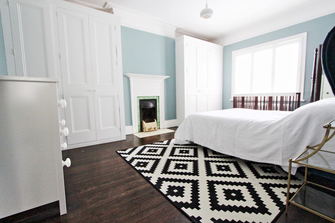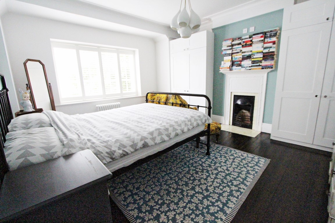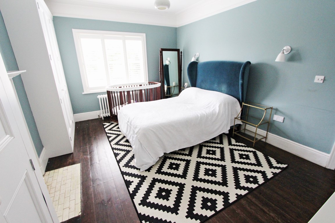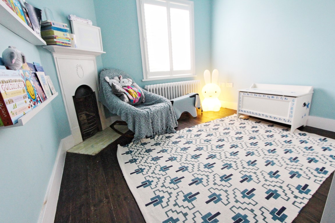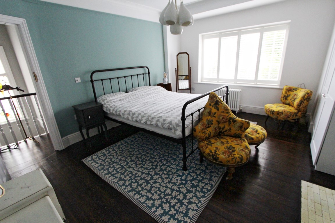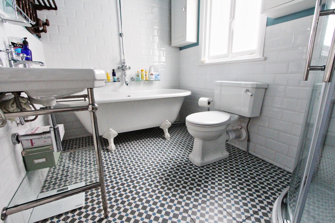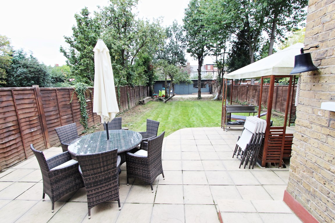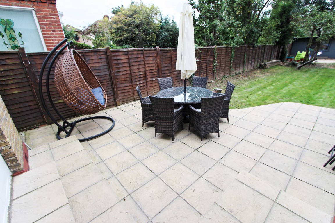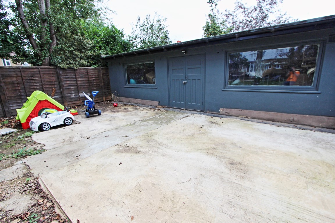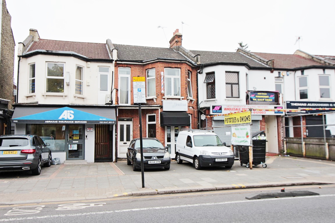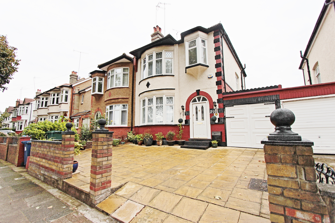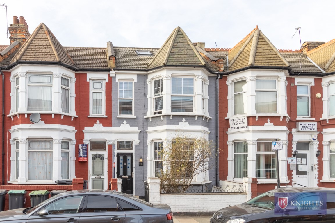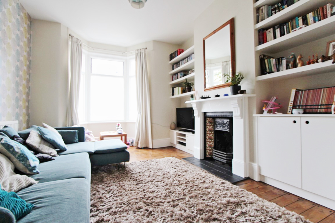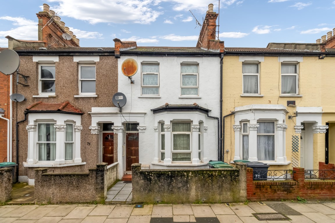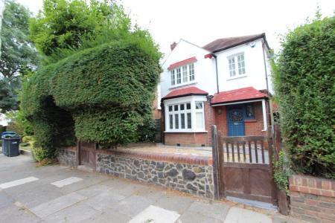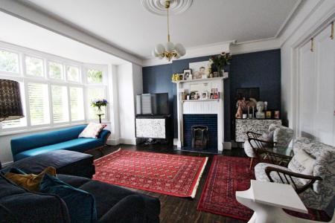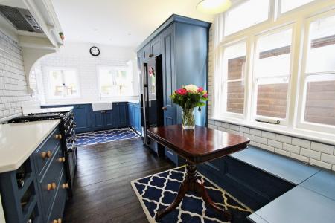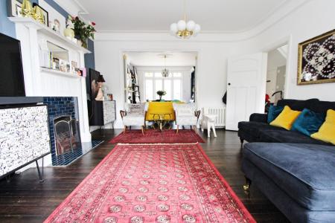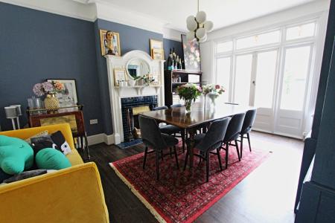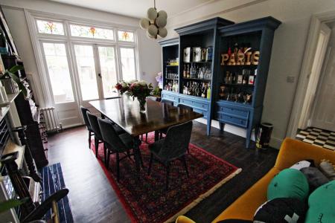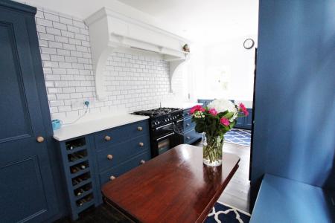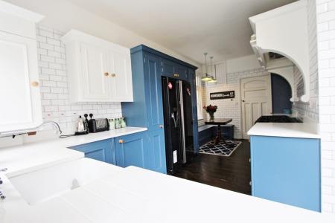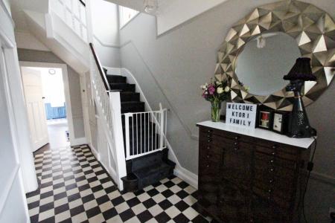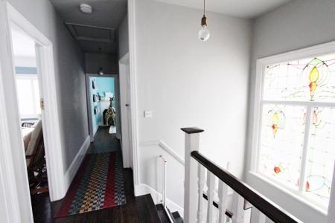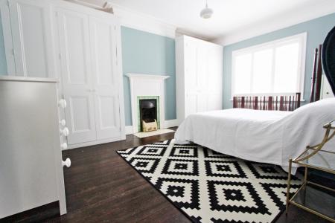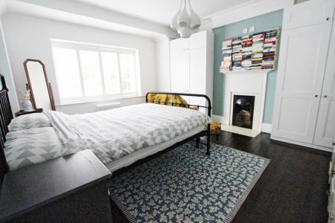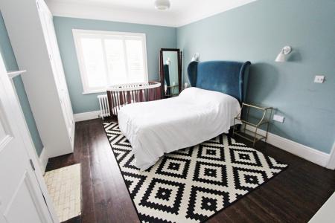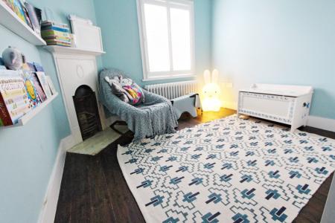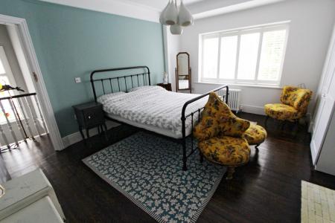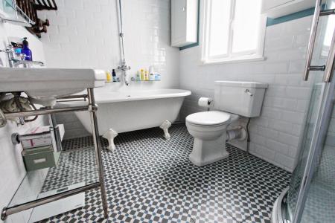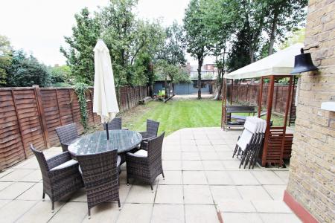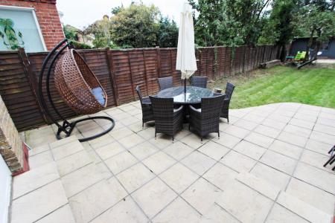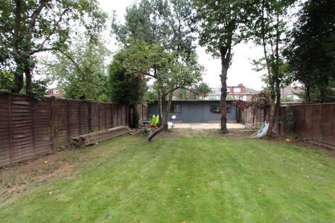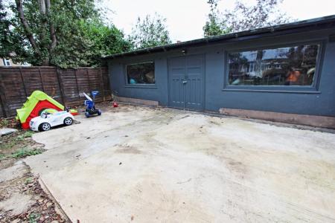- 4 Bedroom Victorian Detached Home (1647 square feet)
- Original features throughout including: *Coving *Cast Iron Radiators *5 Fireplaces *Windows *Stripped & stained wooden flooring
- Down stairs W/C
- Upstairs bathroom with shower cubicle
- Brick built building at rear with power & lighting
- Walking distance to Raglan Primary school
- Within 0.4 miles to Bush Hill Station
- Traditional Style fitted wardrobes
4 Bedroom House for sale in Enfield
*4 Bedroom Edwardian Detached Home
*Original features throughout including: *Coving *Cast Iron Radiators *5 Fireplaces *Sash windows *Stripped & stained wooden flooring
*Down stairs W/C
*Upstairs bathroom with shower cubicle
*Brick built building at rear with power & lighting
*Walking distance to Raglan Primary school
*Within 0.4 miles to Bush Hill Station
*Traditional Style fitted wardrobes
*153 square meters / 1647 square feet
A unique Detached 1905 Edwardian house located in Bus Hill Park Area. This period home retains many original features including: *5 Fireplaces *Coving throughout * Sash Windows *Cast iron radiators *Stripped & stained wooden flooring *Edwardian style kitchen & bathroom. Drawings are also available for a rear & loft extension.
Raglan primary school is moments away from the house
The property is fully alarmed & also has CCTV cameras in place.
Architectural drawings have been drawn up for a rear extension & loft room.
Hallway:
Original features including: Black and white floor tiles, coving, ceiling rose & stripped cast iron radiator.
Under stairs cupboard space. Phone point & power point.
Down stairs W/C
Reception One: 17'03ft x 15ft
Original glazed windows to front aspect with bespoke shutters. Original features including: Coving, ceiling rose, fireplace, cast iron radiators & stripped & stained flooring.TV point, phone point & power points. Bespoke solid wooden opening doors to the through lounge.
Reception Two: 15'03ft x 12'05ft
Original stain glazed windows & doors leading to garden. Original features including: Coving, ceiling rose, fireplace, cast iron radiators & stripped & stained flooring.TV point, phone point & power points.
Original glass & doors leading to garden.
Kitchen: 18'07ft x 8'07ft
Traditional style Neptune hand painted kitchen made from solid wood with quartz worktops. Original windows to side aspect with rear windows to rear aspect. Metro tiles walls with stripped & stained wooden flooring. Under floor heating. Bespoke built in seating area.
Bedroom One: 14'11ft x 13'08ft
Original glazed windows to front aspect with bespoke shutters. Original features including: Coving, ceiling rose fireplace, cast iron radiators & stripped & stained flooring.TV point. Fitted traditional style wardrobes
Bedroom Two: 15'03ft x 11'10ft
Original glazed windows to rear aspect with shutters. Original features including: Coving, ceiling rose fireplace, cast iron radiators & stripped & stained flooring.TV point. Fitted traditional style wardrobes.
Bedroom Three:10'03ft x 9'06ft
Original glazed windows to rear aspect with bespoke shutters. Original features including: Coving, ceiling rose, fireplace, cast iron radiators & stripped & stained flooring.
Bedroom Four: 9ft x 7'11ft
Original glazed windows to rear aspect with bespoke shutters. Original features including: Coving, fireplace, cast iron radiators & stripped & stained flooring & bespoke traditional fitted wardrobe.
Bathroom:
Burlington bathroom traditional suite with roll top bath and shower enclosure.
Loft Room: Insulated with pull down ladder
Rear Garden:
Approximately 100ft
Large Brick built building(27ft x 9'09ft) at the rear with electricity and light - ideal as a home office / games / cinema room.
Concrete flooring prepared for building a barbeque area with pipes for water
Water tap, power point & lighting
FLOORPLAN : TO FOLLOW
Important Information
- This is a Freehold property.
Property Ref: THM_THM0007F2cf
Similar Properties
3 Bedroom House | £820,000
Knights are delighted to offer this FREEHOLD building on Green Lanes. Currently the property consists of a commercial un...
The Crescent, london, London, N11
3 Bedroom House | £780,000
Well presented 1930's semi detached home located in a desirable quite location opposite an allotment. This tasteful prop...
Westbury Avenue, Wood Green, London, N22
5 Bedroom House | Offers in excess of £750,000
Chain Free! Knights are delighted to offer for sale this Victorian Large well Presented Five Double Bedroom Family House...
3 Bedroom House | Guide Price £830,000
Knights are delighted to offer this tasteful 3 double bedroom Victorian terraced home, set over two floors benefiting fr...
Lealand Road, South Tottenham, London, N15
3 Bedroom House | £850,000
Investment Opportunity. Knights Residential are delighted to offer for sale this Freehold property containing two one be...
Ashurst Road, Cockfosters, London, EN4
3 Bedroom Detached House | £1,200,000
Chain Free! Knights Residential are delighted to offer for sale this stunning Fully Detached and double Fronted 3 bedroo...
How much is your home worth?
Use our short form to request a valuation of your property.
Request a Valuation
