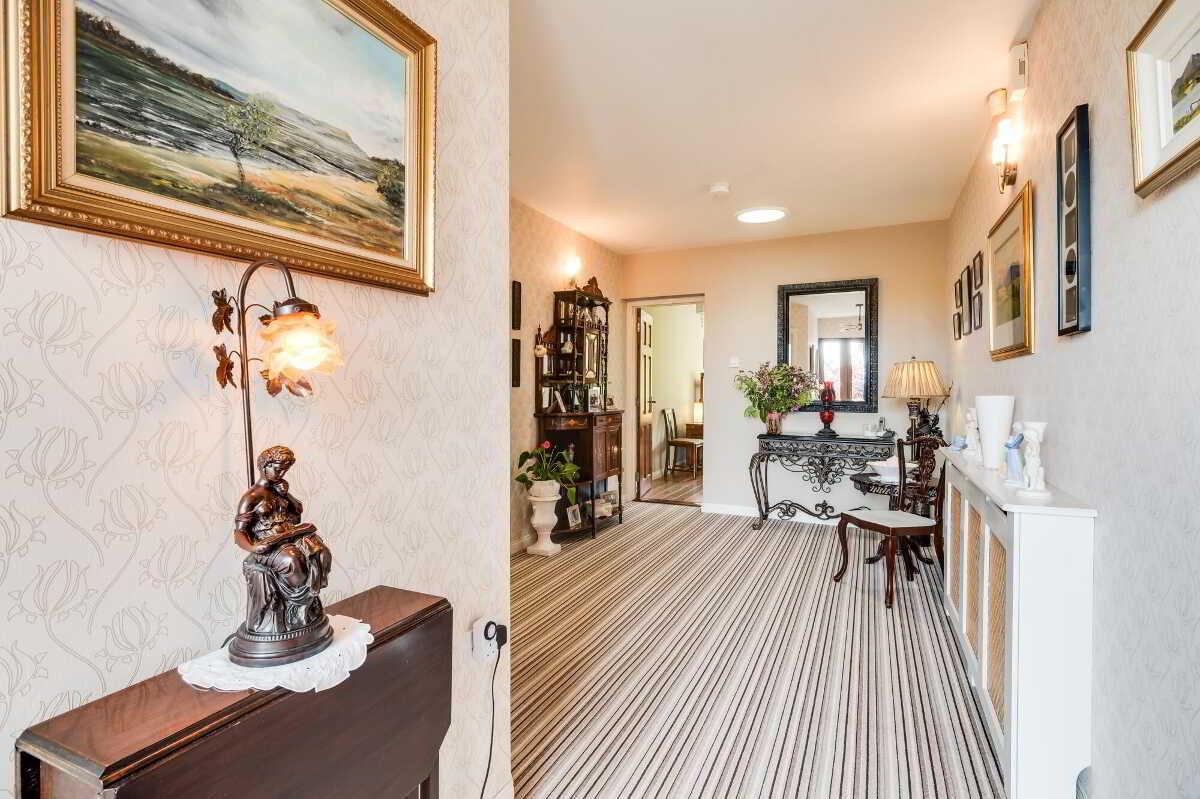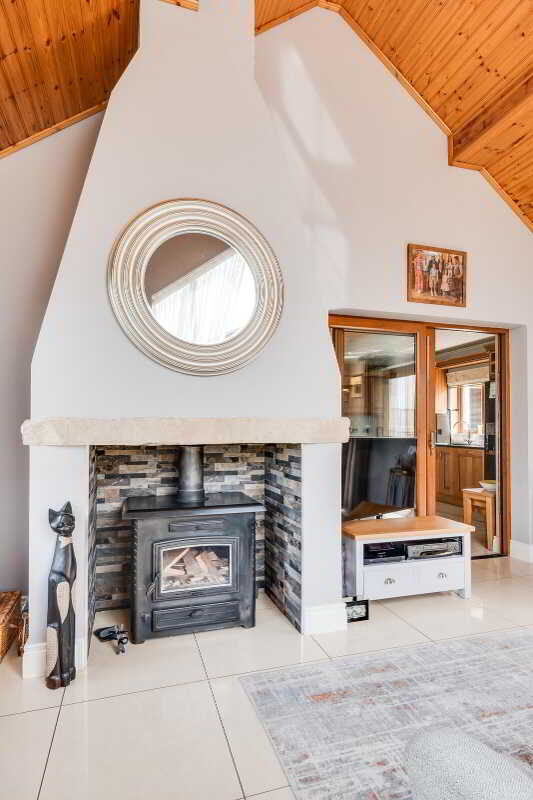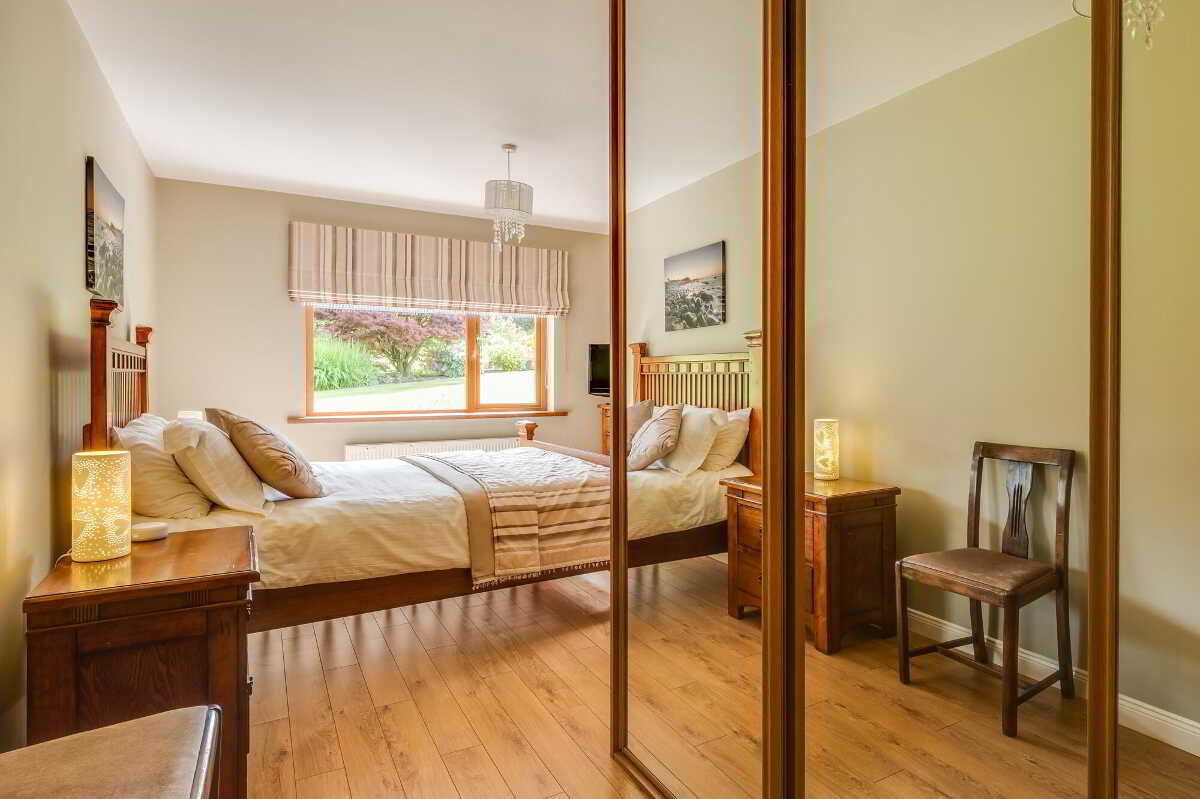- Oil Fired & Solid Fuel Central Heating, PVC Double Glazing
- Perfectly Presented Interior
- Breathtaking Open Kitchen & Dining Area
- Wonderful South Facing Lounge
- Excellent Principal Bedroom Suite
- Landscaped & Mature Grounds
- Detached Garage With Electric Garage Door & Additional Store
- Galvanised Wrought Iron Fencing & Electric Gates To Front
- Views Of Surrounding Landscape Including Enniskillen
- Short Drive To The Main Tempo Road
4 Bedroom Detached Bungalow for sale in Enniskillen
CLOSING DATE FOR OFFERS WEDNESDAY 7th AUGUST
A Truly Wonderful Detached Bungalow Residence Set In Perfect Maturity In A Unique Setting That Offers Country Living On The Edge Of Town
42 Cloghtate Road offers an opportunity to obtain the perfect blend of country life with the unique convenience of edge of town living.
Located a short drive off the Tempo Road, in a position that affords lovely views of the surrounding landscape that includes Enniskillen Town, this truly wonderful property has been so thoughtfully refurbished and extended to provide a beautiful home. Surrounded by mature and landscaped grounds that provide the perfect backdrop, this property is entered by a spacious Entrance Hall that gives access to an attractive range of spacious accommodation, finished to the highest standard, its centrepiece being a breathtaking open plan Kitchen, Dining and Family Area that highlights how thoughtfully this home has been maintained to provide the perfect blend of country living and edge of town life.
ACCOMMODATION COMPRISES
Entrance Hall: 6'7 x 4'6 & 13'2 x 9'3
Oak PVC exterior door, glazed sidescreen.
Lounge: 14'8 x 10'10
Glenfarne sandstone fireplace feature with open hearth, multi fuel stove with back boiler, tiled hearth, high ceiling, window feature, double doors to garden, direct access to Kitchen, south facing aspect.
Open Kitchen/Family & Dining Area: 26'7 x 14'8
Luxury Kitchen with a range of high and low level units, granite work top, granite drainer, 1 1/2 bowl stainless steel sink unit, integrated dishwasher, American fridge freezer, 5 ring gas range cooker with electric double oven and grill, extractor fan hood, recessed lighting, tiled floor and splashback.
Utility Room: 8'8 x 6'6
Fitted units, stainless steel sink unit, granite work top, plumbed for washing machine, PVC exterior door.
Master Bedroom: 11'7 x 11'4 & 7' x 7'
Laminated floor, fitted floor to ceiling sliderobes with mirrored doors.
Ensuite: 11'6 x 3'9
Wetroom shower with electric shower unit, fully tiled, vanity unit.
Hallway: 12'7 x 3'
Hotpress.
Bedroom (2): 13'6 x 10'7
Fitted wardrobes, laminated floor, ceiling cornice.
Bedroom (3): 11'9 x 10'4
Fitted wardrobes, fitted sliderobes with mirrored doors, laminated floor.
Bedroom (4): 10'6 x 8'8
Fitted floor to ceiling sliderobes with mirrored door, fitted shelving, laminate floor.
Bathroom: 6'11 x 6'9 & 3'8 x 2'9
Modern white suite, towel rail, concealed wc with push button flush, recessed lighting, PVC protective cladding, recessed lighting.
OUTSIDE:
Detached Garage: 22'9 x 12'8, 4'10 x 4'2 & 14'3 x 3'9
Roller door. Toilet: 3'8 x 3'3
Store: 13'0 x 9'9
Landscaped grounds offering many features. Brickwork driveway to front and side, brick work and sandstone pathways to garden.
Lawn to front with an array of shrubs, trees and fencing. Hidden patio area to front affording views towards Enniskillen. Spacious lawn to rear with an extensive range of shrubs, hedging on and trees, affording a beautiful backdrop.
VIEWINGS STRICTLY BY APPOINTMENT WITH THE SELLING AGENTS TEL (028) 66320456
Important information
This is not a Shared Ownership Property
Property Ref: 77666445_954385
Similar Properties
5 Bedroom Detached House | From £289,000
300 Derrygonnelly Road, Monea, Enniskillen
5 Bedroom Detached Bungalow | Guide Price £287,000
Mosely, Cherrymount Meadows, Enniskillen
5 Bedroom Detached House | From £284,995
Springvale House, 49 Ballydoolagh Road, Enniskillen
3 Bedroom Cottage | Guide Price £295,000
Type E- The Oak-, Drumgarrow Ridge, Enniskillen
4 Bedroom Detached House | £309,950
10 Flaxfield Park, Enniskillen
4 Bedroom Not Specified | Guide Price £312,500

Smyth Leslie & Co (Enniskillen)
Enniskillen, Fermanagh, BT74 7BW
How much is your home worth?
Use our short form to request a valuation of your property.
Request a Valuation










































