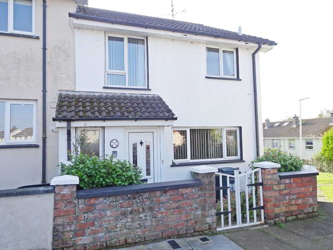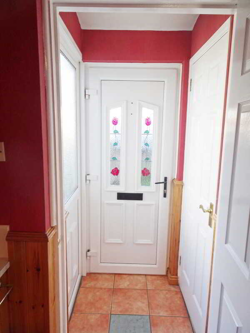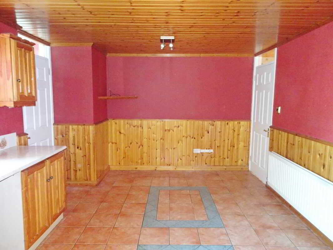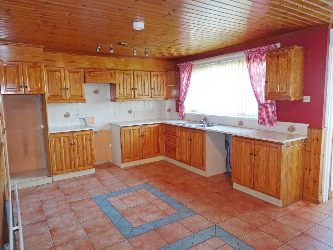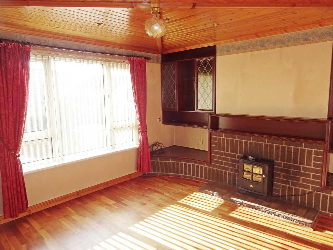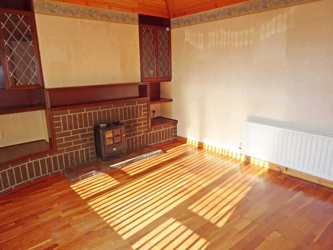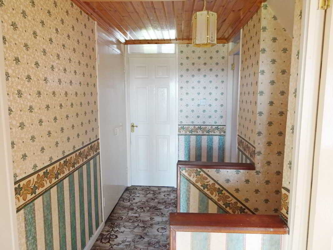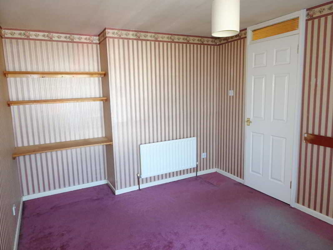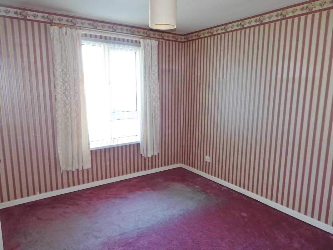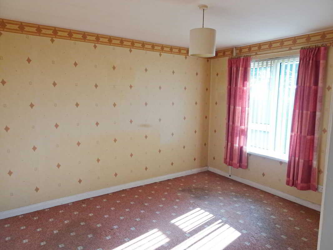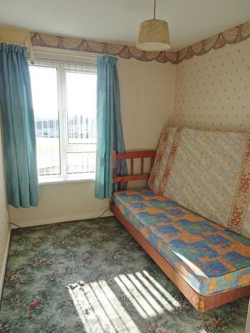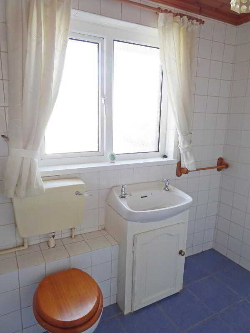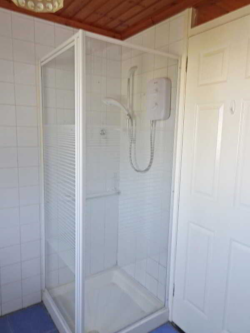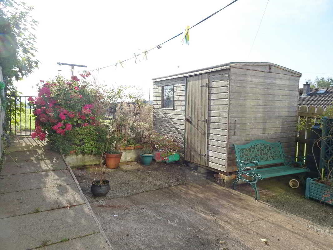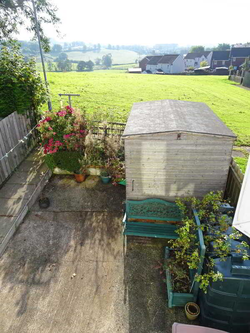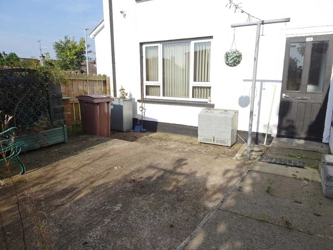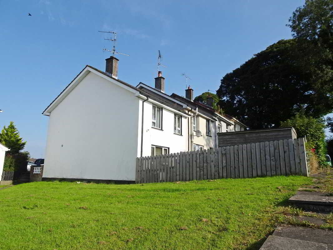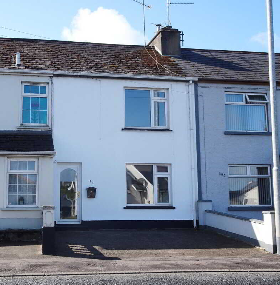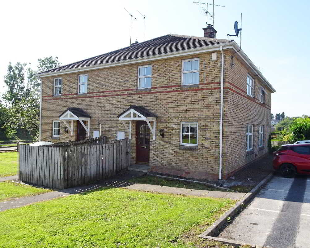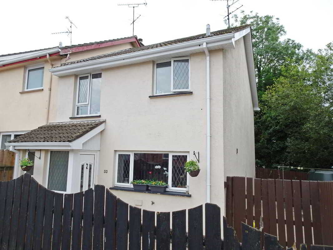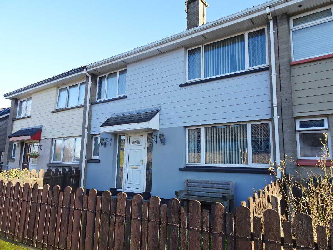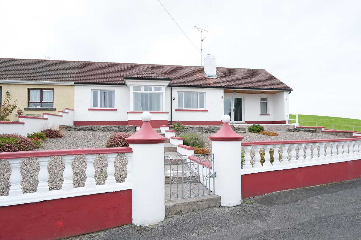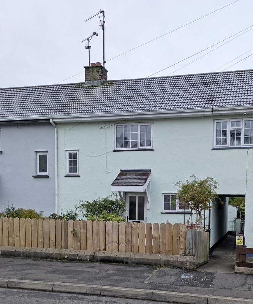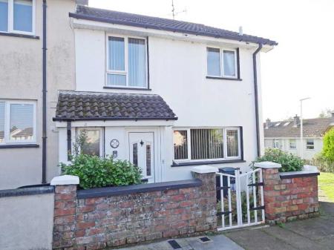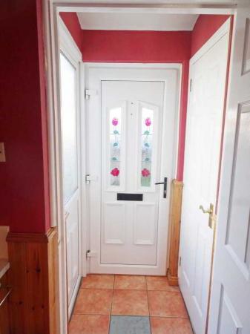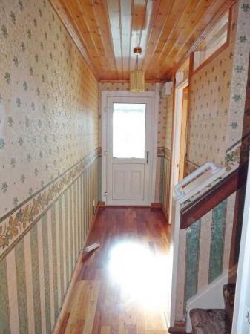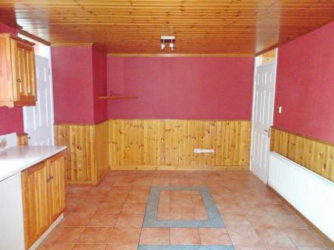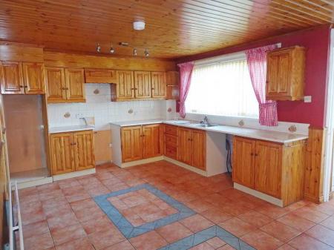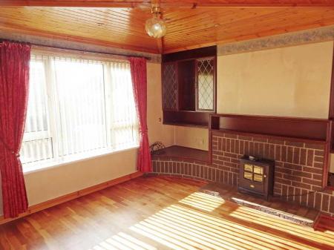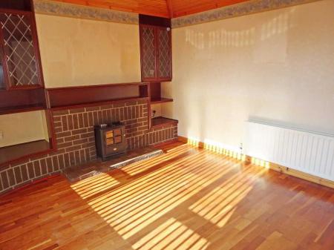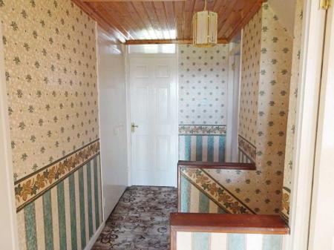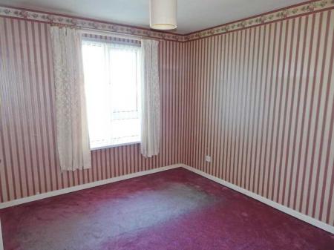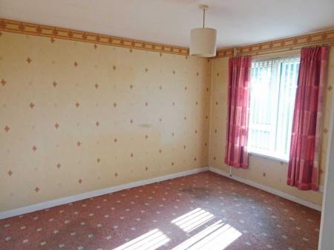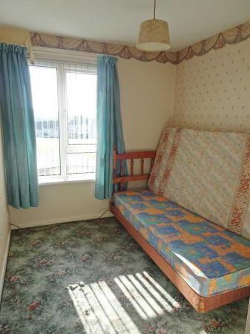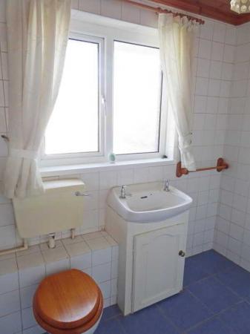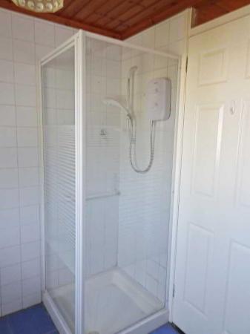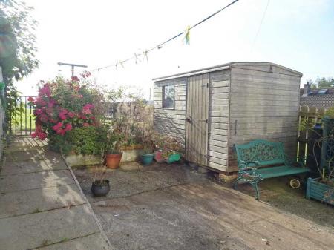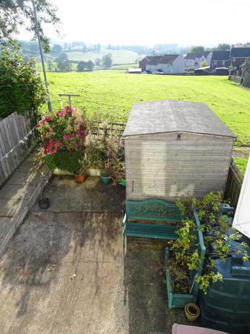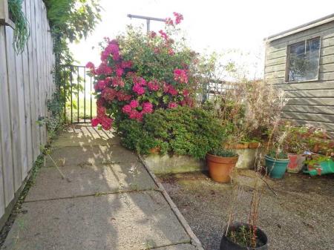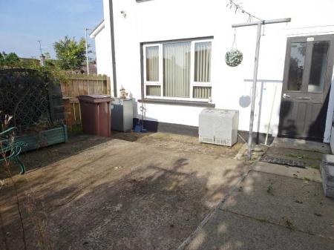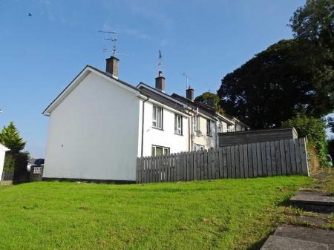3 Bedroom Townhouse for sale in Enniskillen
2 Storey Townhouse Set In A Choice Corner Position Adjoining Extensive Amenity Space & Offering A Lovely Opportunity
· Oil Fired Central Heating & PVC Double Glazing
· Open Plan Kitchen & Dining Area
· Ground Floor Toilet
· Private Rear Garden
· Ideally Located Adjoining Extensive Amenity Area
· Popular Edge Of Town Location
· Ideal First Time Buy Or Investment
· A Home With A Heart That Will Appeal To Many
Set in a choice corner position in an end terrace location, this 2 storey townhouse has been a family
home for so many years, offering an attractive range of accommodation that includes a spacious
Kitchen and Dining Area further complimented by its setting overlooking an excellent amenity area to
the rear. Situated in an edge of town location it provides a first time buy or investment opportunity, a
home with a heart that will appeal to many.
ACCOMMODATION COMPRISES
Ground Floor
Entrance Porch: 3'3 x 2'11
PVC exterior door and glazed screen, tiled floor.
Toilet: 5'3 x 2'6
Wc, whb, tiled floor.
Open Plan Kitchen & Dining Area: 17'9 x 11'7
Excellent range of fitted high and low level units, plumbed for washing machine, tiled floor and splash back, tongue and groove panelled ceiling and walls. Walk in cupboard 10'9 x 2'11
Hallway: 12'1 x 3'10
Wooden floor, PVC exterior door with glazed inset, tongue and groove panelled ceiling.
Lounge: 13'5 x 11'6
Brickwork fireplace surround, tiled hearth, hardwood top, fitted cabinets and shelving, wooden floor tongue and groove panelled ceiling.
Rear Porch: 3'3 x 3'2 Tiled floor.
FIRST FLOOR:
Landing: 11'3 x 5'1 Built in cupboard, hotpress, including stairwell.
Bedroom (1): 11'8 x 10'2 Built in wardrobe.
Bedroom (2): 11'9 x 9'10 Fitted shelving.
& 3'10 x 1'7
Bedroom (3): 8'7 x 7'5
Bathroom: 7'8 x 6'6
White suite, step in shower cubicle with electric shower, fully tiled, tongue and groove panelling toceiling.
OUTSIDE:
Traditional brickwork to wall, gate to parking area. Mature shrubs. Enclosed and paved garden and yard to rear.
Rateable Value: £65,000
Equates to £602.23 for 2024/25
FOR FURTHER DETAILS CONTACT THE SELLING AGENTS ON (028) 66320456
Property Ref: 77666445_967092
Similar Properties
3 Bedroom Townhouse | Guide Price £112,500
2 Bedroom Flat | Guide Price £108,500
33 Sycamore Drive, Enniskillen
3 Bedroom End of Terrace House | Guide Price £98,500
12 Kilmacormick Drive, Enniskillen
3 Bedroom Terraced House | Guide Price £115,500
6 Derryaghna Road, Station Road, Florencecourt, Enniskillen
3 Bedroom Semi-Detached Bungalow | Guide Price £120,000
48 Drumcor Hill, Cornagrade, Enniskillen
3 Bedroom Townhouse | Guide Price £120,000

Smyth Leslie & Co (Enniskillen)
Enniskillen, Fermanagh, BT74 7BW
How much is your home worth?
Use our short form to request a valuation of your property.
Request a Valuation
