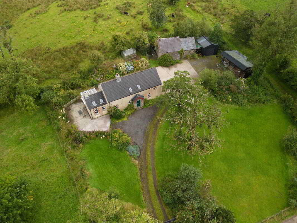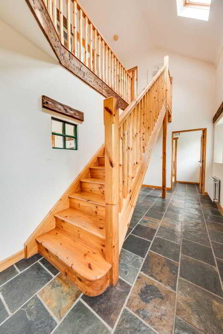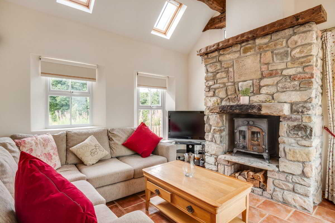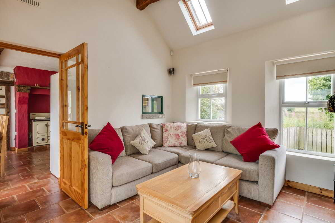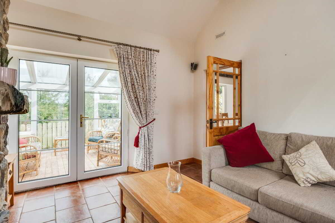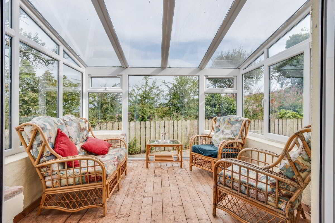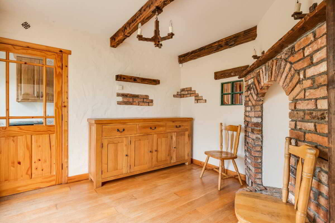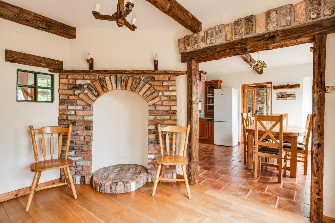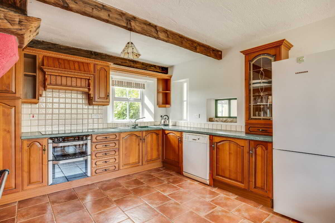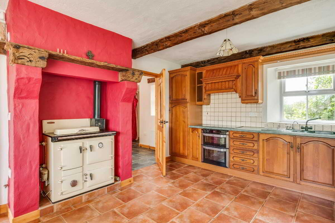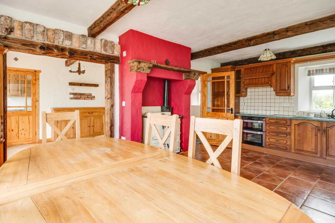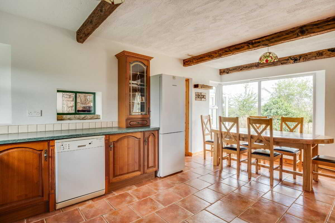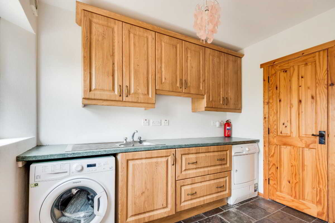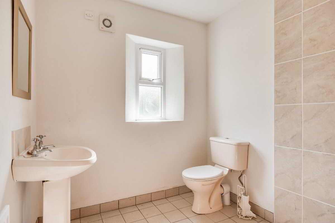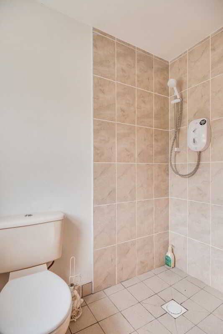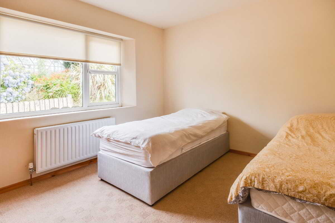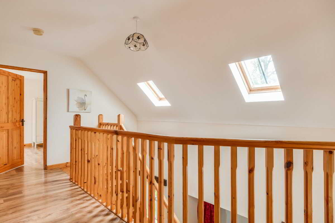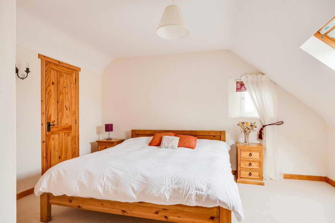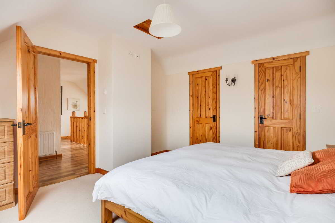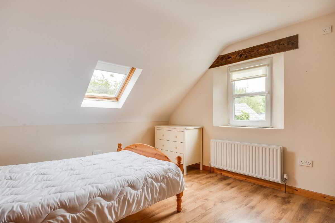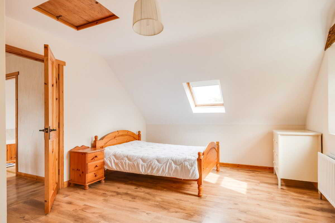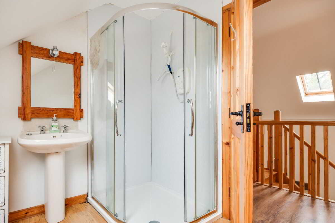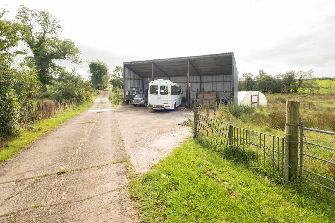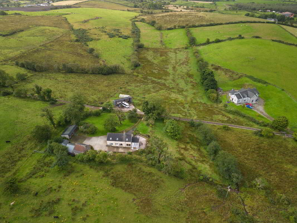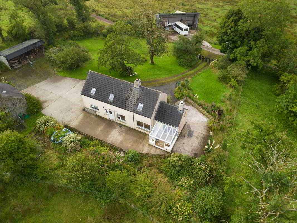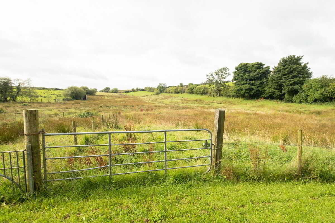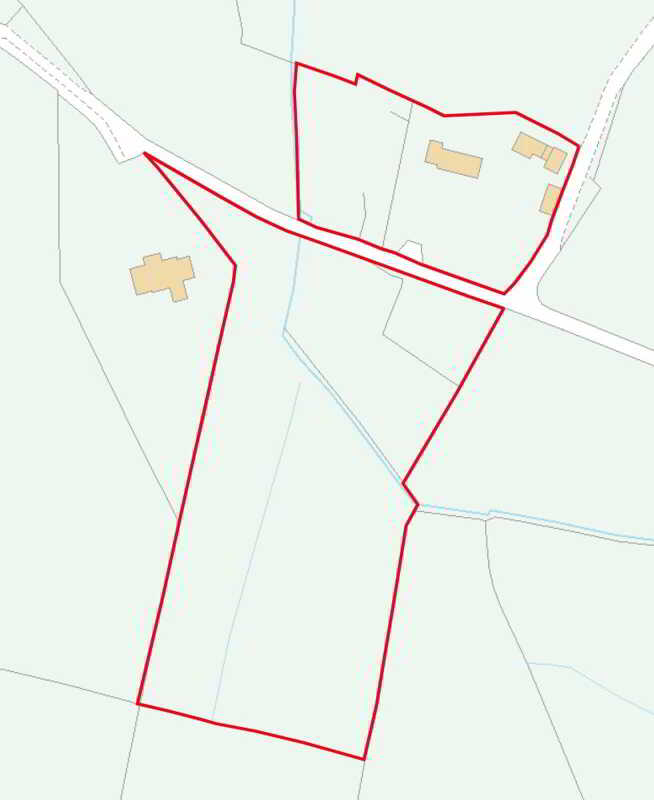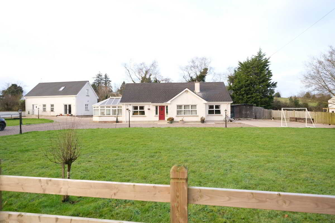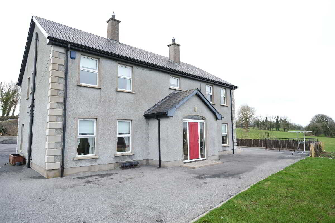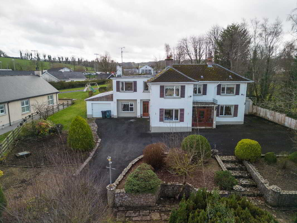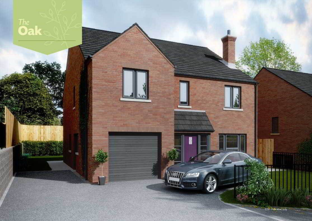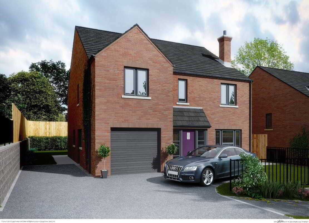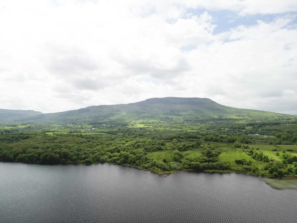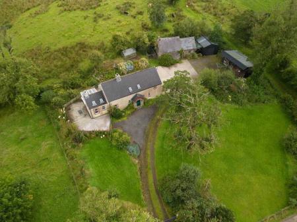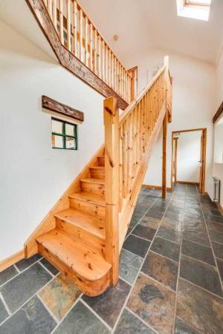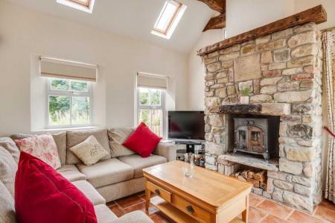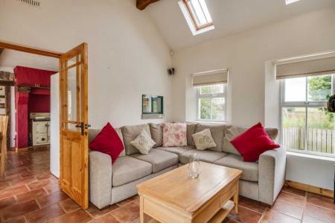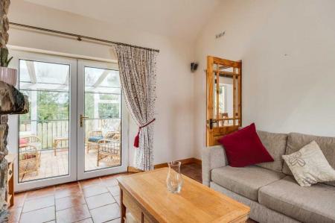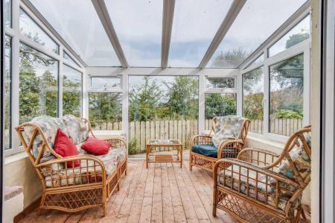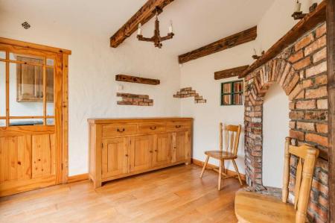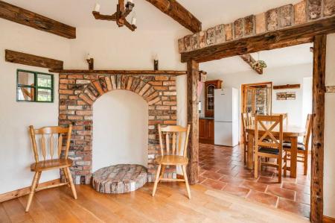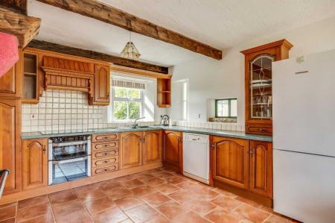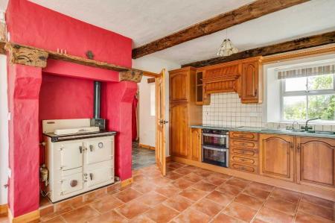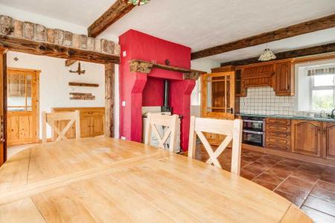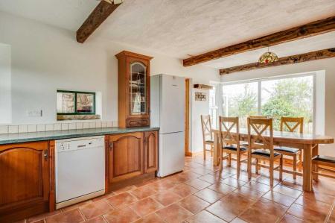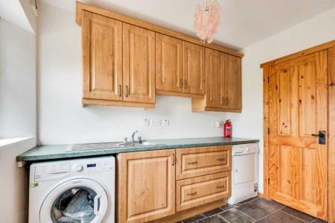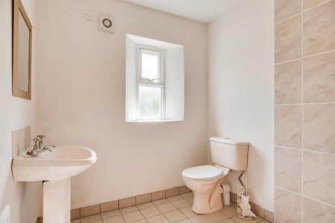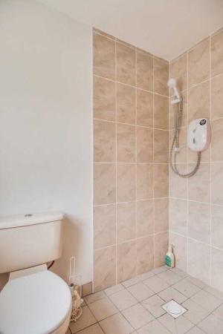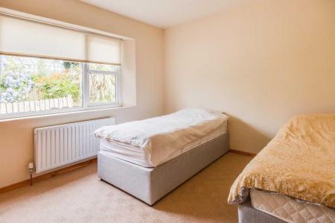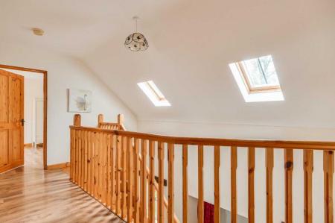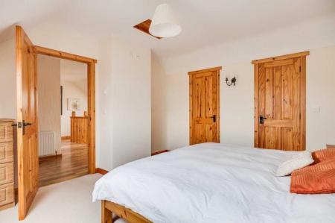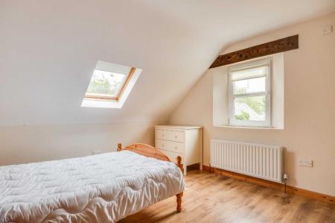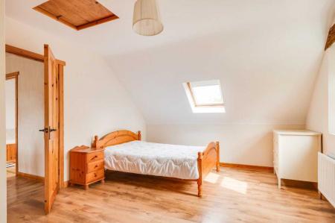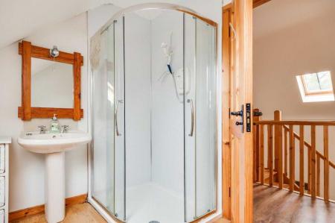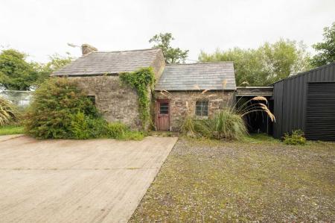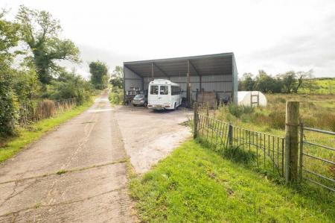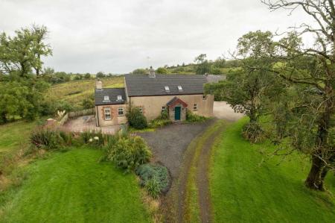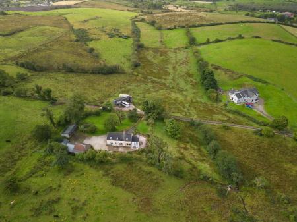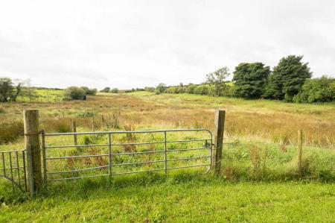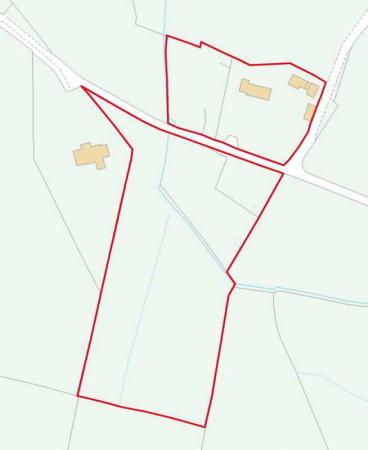- Double Glazing & Oil Fired Central Heating, Part Underfloor
- Many Beautiful Features
- Deceptively Spacious Interior
- Mature & Landscaped Grounds Sympathetic To Its Surroundings
- Original Stone Cottage
- Garage & 3 Space Car Port
- Set On 4.6 Acres
- Elevated Position With Wonderful Views
- 10 Minutes Drive To Enniskillen
- Affords The Perfect Country Life In Beautiful Fermanagh
3 Bedroom Cottage for sale in Enniskillen
'Springvale House' is a most unique and very special property. Set on c.4.6 acres and surrounded by picturesque countryside, it is perfectly tucked away in an elevated position that affords beautiful views just 10 minutes’ drive from Enniskillen and a convenient drive to the Main Tempo Road.
Designed to reflect its idyllic surroundings, reflecting the character of a traditional cottage, 'Springvale House' offers all the character and romance within a modern building, providing an attractive range of accommodation over 2 floors including interconnecting living space that overlooks its mature gardens, further complimented by its extensive grounds that includes the original stone cottage and a range of outbuildings ideal for multiple use.
The property is further advantaged by its c.4.6 acres of land that adjoin the residence, perfect for anyone wishing to hobby farm and many other possibilities to compliment what is an idyllic lifestyle.
'Springvale House' is very special, affording the perfect country life within the heart of beautiful Fermanagh.
ACCOMMODATION COMPRISES
Ground Floor:
Entrance Hall: 16'1 x 6'10 & 4'9 x 2'7 Traditional style panelled half door, slate floor, solid pine staircase.
Wet Room: 7' x 6'10 Wc and whb, wet room with electric shower, tiled floor & splashback.
Lounge: 12'5 x 12'5 Old Donegal stonework feature including mantle, high sleeper mantle, high ceiling with velux windows and sleeper beams, multi fuel stove, feature window to catch the setting sun, tiled floor, under floor heating, sliding door to Conservatory.
Conservatory: 9'9 x 8'10 Tiled floor, views towards Ballydoolagh Lake and countryside.
Snug: 11'10 x 9'7 Brickwork feature surround, wooden floor, traditional style internal window.
Kitchen/Dining: 18'10 x 12'2 Fully fitted kitchen with a range of high & low level units, Rayburn Royal gravity fed oil cooker, integrated hob, oven & grill, 1 1/2 bowl sink unit, sleeper mantle over cooker, sleeper beams to ceiling, corner window to Dining Area, open to Snug.
Utility Room: 9'4 x 6'3 Fitted units, stainless steel sink plumbed for washing machine, half door to garden.
Bedroom (3): 12'1 x 11'7 Adjacent to Shower Room.
Cloak Room: 6'10 x 5' Slate floor.
FIRST FLOOR:
Landing: 10'8 x 3'8 & 8'11 x 4'11 Laminated floor, hotpress.
Bedroom (1): 14'5 x 12'1 2 no. walk in wardrobes, feature window.
Bedroom (2): 18'5 x 11'10 (widest points) Walk in wardrobe.
Bathroom: 10'5 x 7' Wc whb, panelled bath, step in corner shower cubicle with electric shower, tiled floor & flashback, internal window to landing.
OUTSIDE:
Old Cottage:
Room (1): 14'9 x 14'4 Remains of original hearth.
Room (2): 17'8 x 11'6 Open Fire.
Room (3): 6'10 x 7'7
Room (4): 6'10 x 7'10
Open Car Port: 30'3 x 15'4 3 car spaces and a custom built solar panel roof which provides a highly efficient generation and annual ROC payment.
Garage: 22'10 x 15'4 Electric roller door.
Mature trees throughout the grounds surrounding the cottage, natural spring pond to front and rear, lawns to front and rear, spacious parking.
C.4.6 acres of land adjacent to the cottage and offers a small holding for anyone with an interest in keeping livestock. Agricultural outbuilding including 2 no. stables and general work store is included. Open front outbuilding.
Rateable Value: £145,000.
Equates to £1,343.43 for 2024/25.
FOR FURTHER DETAILS PLEASE CONTACT THE SELLING AGENTS ON (028) 66320456
Property Ref: 77666445_963204
Similar Properties
90 Slievebane Road, Irvinestown
5 Bedroom Not Specified | Offers in excess of £295,000
152 Tattynuckle Road, Brookeborough
4 Bedroom Detached House | From £295,000
"Mariemont", 16 Church Road, Ederney
5 Bedroom Not Specified | Guide Price £285,000
Type E- The Oak-, Drumgarrow Ridge, Enniskillen
4 Bedroom Detached House | £314,950
The Oak, Drumgarrow Ridge, Enniskillen
4 Bedroom Not Specified | £314,950
Farm Land | Guide Price £350,000

Smyth Leslie & Co (Enniskillen)
Enniskillen, Fermanagh, BT74 7BW
How much is your home worth?
Use our short form to request a valuation of your property.
Request a Valuation
